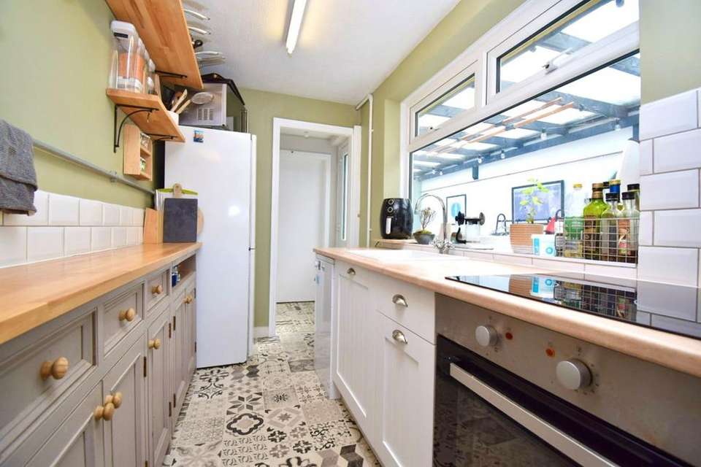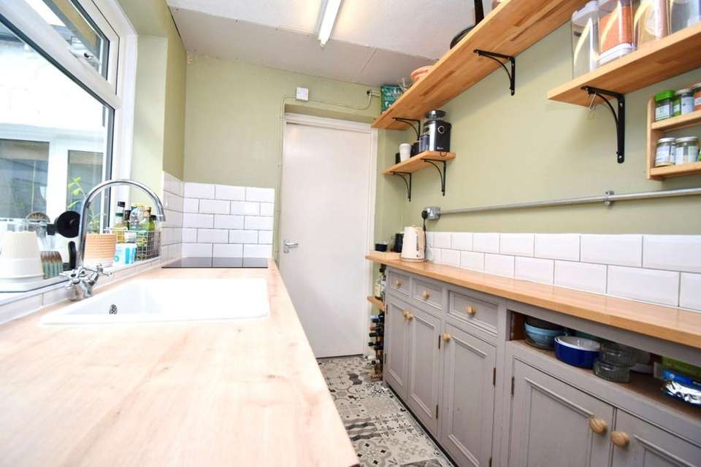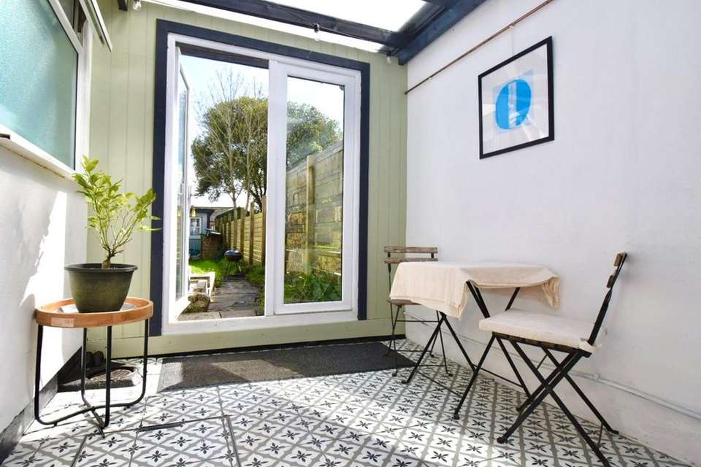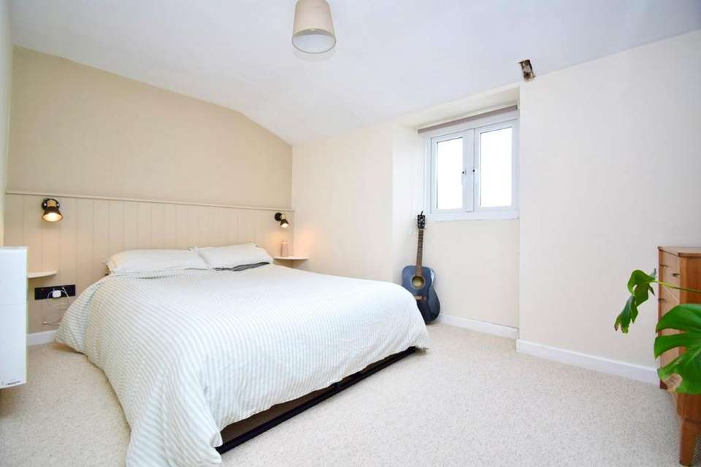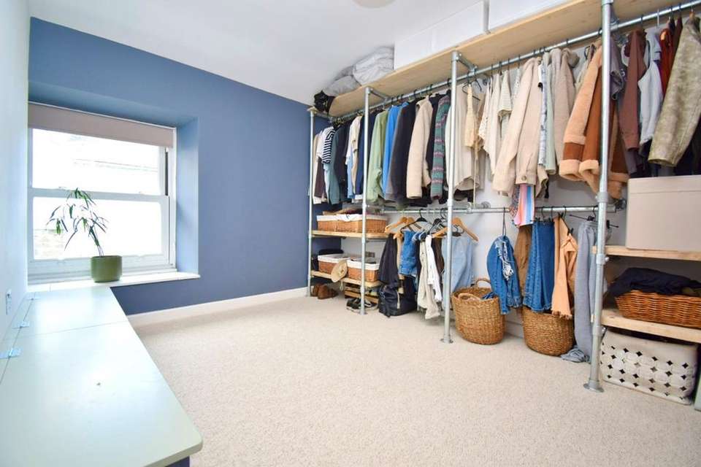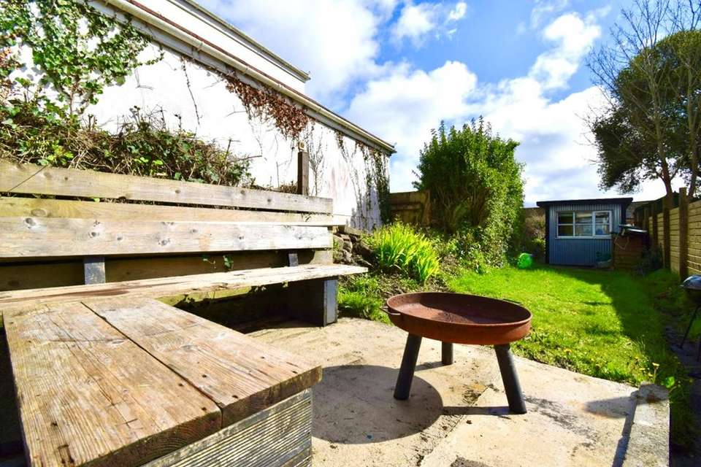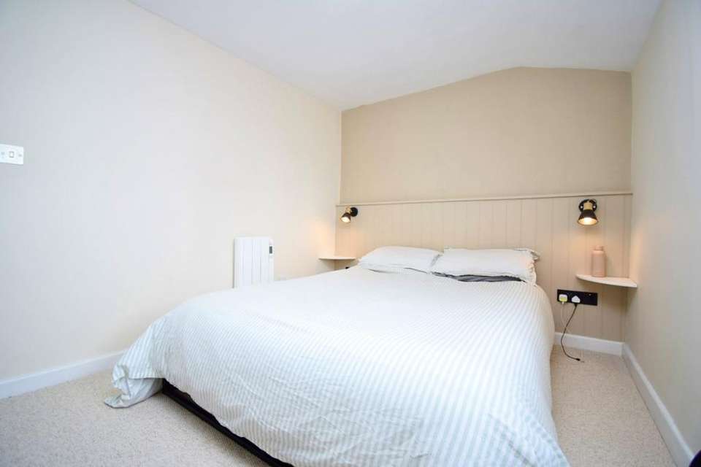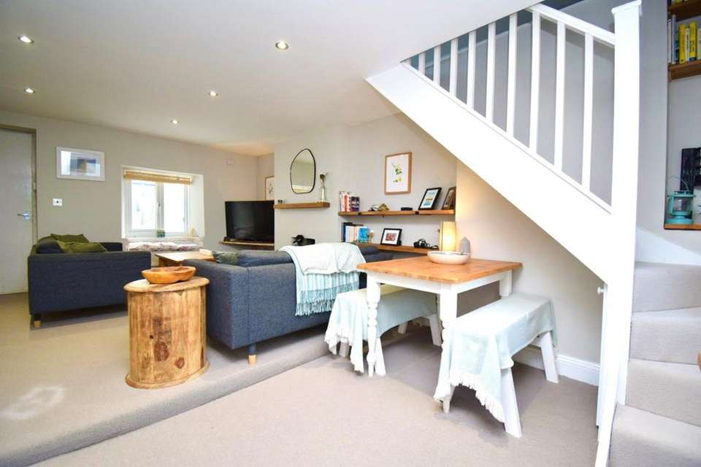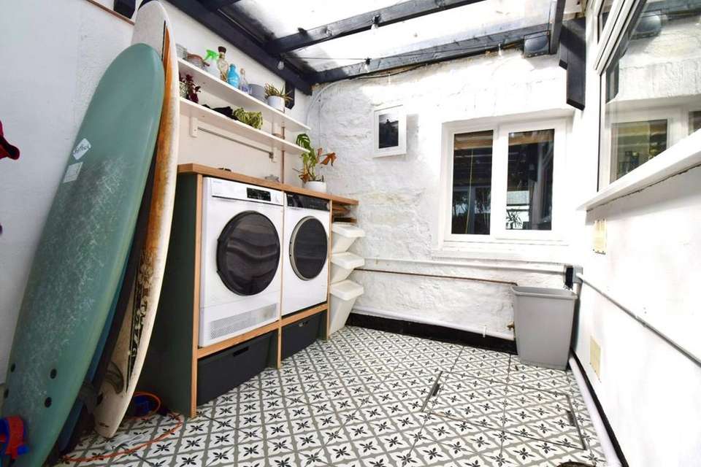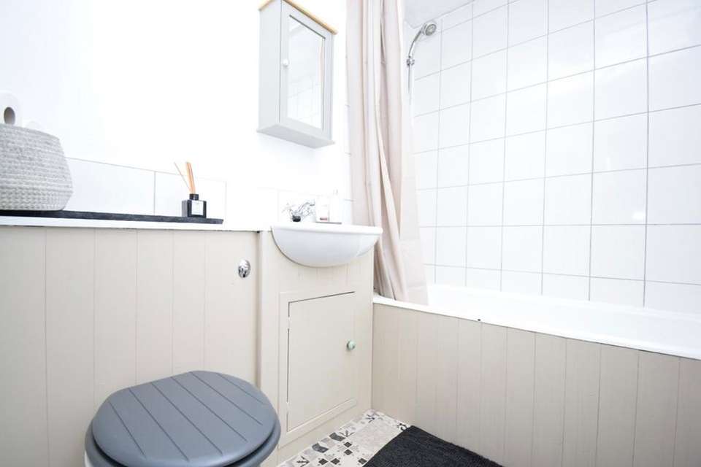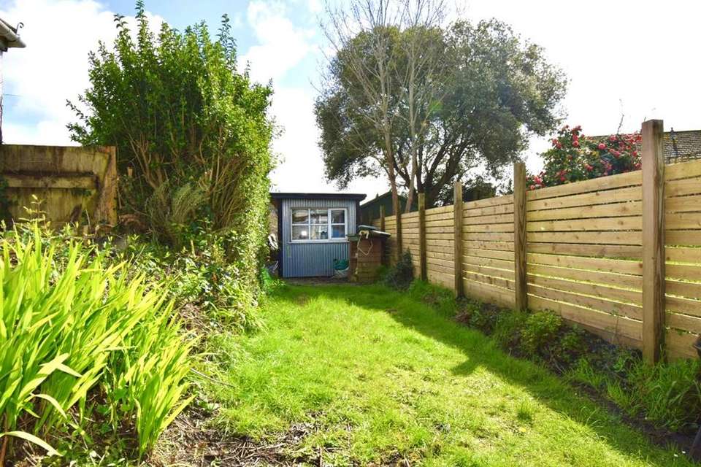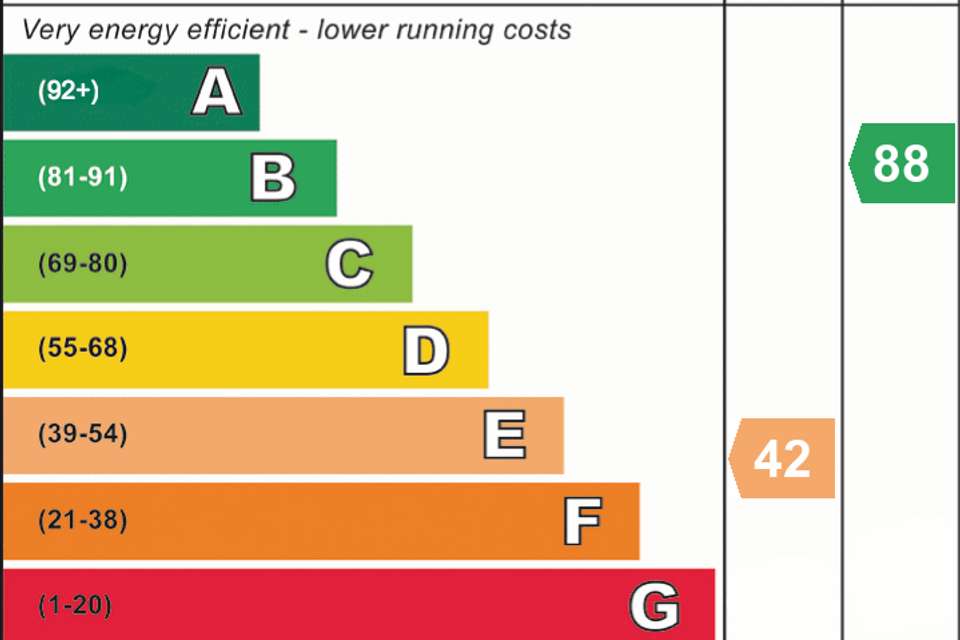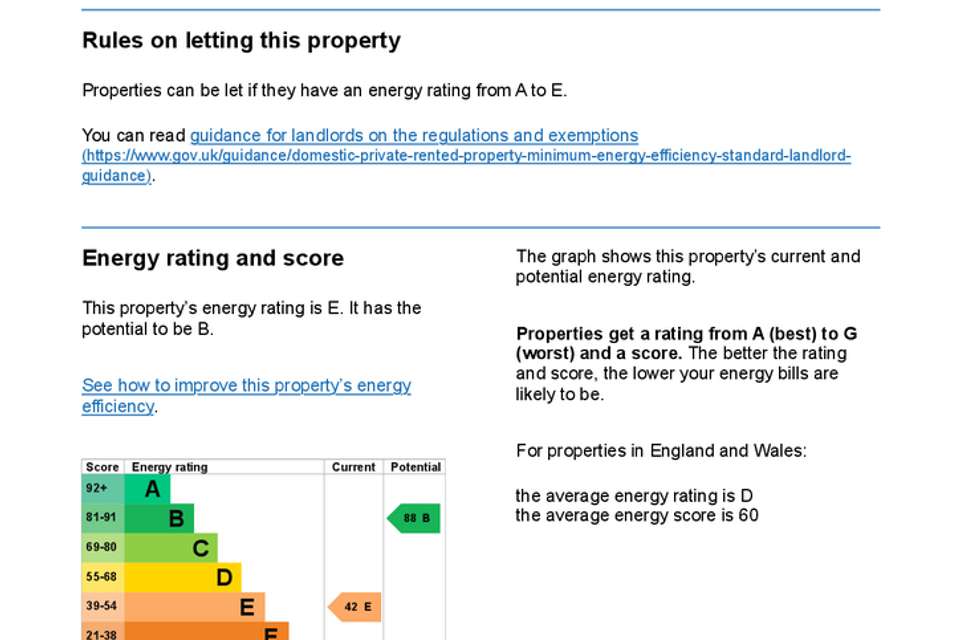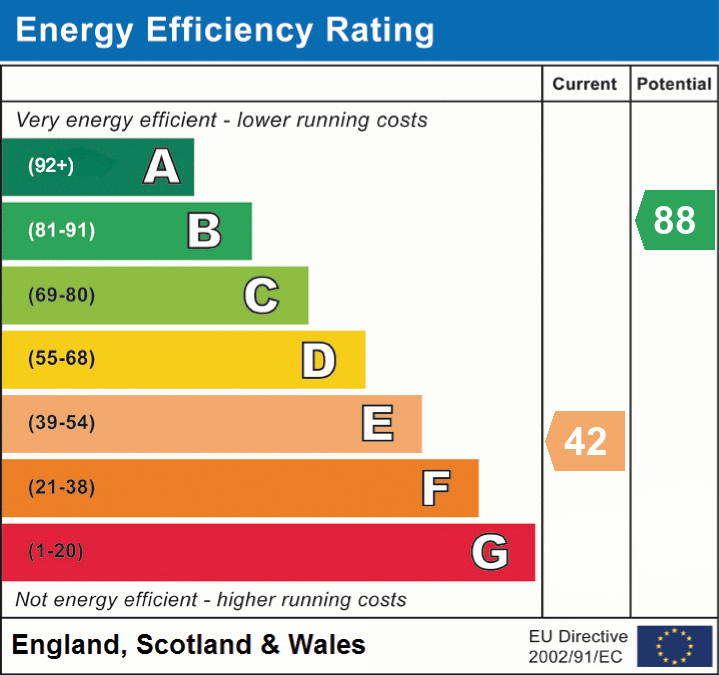2 bedroom character property for sale
Truro Lane, Cornwall TR10house
bedrooms
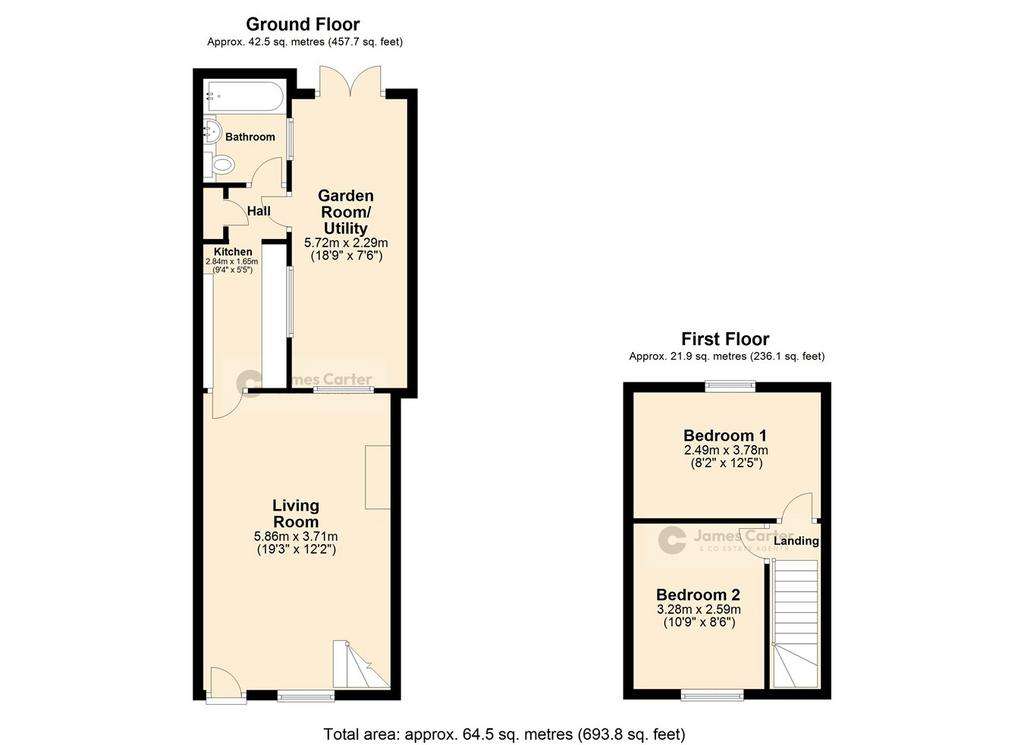
Property photos
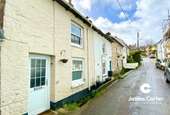
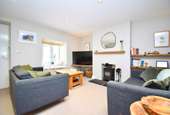
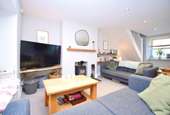
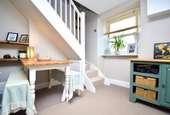
+13
Property description
A deceptively spacious two double bedroom character home located within a sought after location close to Penryn town centre. The property has also been the subject of much upgrading and improvement by the current owner and now provides a very comfortable standard of living throughout. The cottage also has the unusual addition of approx a 100 foot rear garden, within this garden there is also a fully insulated home office/ studio, ideal for those needing to work from home but be away from the main home.Internally there is a very spacious dual aspect living room/dining room with a recently fitted wood burning stove. This lovely living room is also unusually light and airy for a property of this type. The further ground floor accommodation includes a fitted kitchen, garden room/utility and a ground floor bathroom. The first floor provides two good sized double bedrooms, the larger of these two rooms enjoying views out over the rear garden.The cottage also benefits form double glazing and modern electric heating.A very exciting opportunity at this time in the market. A viewing is very highly advised.
Living Room/Dining Room
3.71m x 5.86m (12' 2" x 19' 3") A very spacious dual aspect living room/ dining room. double glazed door to the front, further double glazed sash window to the front, focal point wood burning stove set on slate hearth with timber lintel over, recesses to either side with fitted shelving, double glazed window to the rear with window seat, space for dining table, electric radiator, LED ceiling spotlights, part turn stairs ascending to the first floor landing with painted timber handrail and balustrade, door through to the kitchen.
Kitchen
1.65m x 2.84m (5' 5" x 9' 4") The kitchen is fitted with a a range of base units to one side with woodblock working surfaces over, fitted oven with ceramic hob over, inset butler style sink with mixer tap over, metro style tiled walling beyond, additional range of narrow timber fronted country style cupboards to one wall with woodblock working surfaces over, space for fridge, double glazed window to the side, door through to the rear hallway.
Rear Hall
Doorway from the kitchen, double glazed door opening to the garden room/utility area, door to airing cupboard housing the hot water tank and additional shelving, door through to the bathroom.
Garden Room/ Utility
2.29m x 5.71m (7' 6" x 18' 9") Double glazed door from the rear hallway. A very spacious area that sits to the side and rear of the cottage, tiled flooring, polycarbonate roof set on timber beams, space for a washing machine and tumble dryer, double glazed French doors that open to the rear garden.
Bathroom
Door from the rear hallway. The bathroom comprises a white suite of a panel bath with shower over and part tiled surrounds, fitted vanity unit to one wall, sink unit with cupboard under, low level w.c with concealed cistern, double glazed window to the side, extractor fan.
Landing
Part turn stairs from the living room, painted timber handrail and balustrade, access to loft space, doors off to the bedrooms.
Bedroom One
2.49m x 3.78m (8' 2" x 12' 5") A spacious double bedroom that is set to the rear of the cottage and enjoys views out over the garden. Double glazed window to the rear, electric radiator.
Bedroom Two
2.59m x 3.28m (8' 6" x 10' 9") A second spacious double bedroom, this time set to the front of the cottage. Double glazed sash window to the front, electric radiator.
Home Office/ Studio
2.21m x 4.61m (7' 3" x 15' 1") The current owner has had constructed a home office/ studio within the rear garden. This building is fully insulated, has power and light. The building also benefits from double glazed windows and doors. This building would make an ideal work from home or studio space if required.
Garden
The cottage benefits from an unusually large garden for a property of this type. The garden to a majority is laid to an area of level lawn, there is an upper concrete terrace that provides a great space for relaxing in the sunshine, this then leads out to the main area of lawned garden. The garden is enclosed by timber fencing to one side and hedging to the other. At the rear of the garden you will find the detached home office/ studio and to the rear of this there is a further private decked terrace.
Living Room/Dining Room
3.71m x 5.86m (12' 2" x 19' 3") A very spacious dual aspect living room/ dining room. double glazed door to the front, further double glazed sash window to the front, focal point wood burning stove set on slate hearth with timber lintel over, recesses to either side with fitted shelving, double glazed window to the rear with window seat, space for dining table, electric radiator, LED ceiling spotlights, part turn stairs ascending to the first floor landing with painted timber handrail and balustrade, door through to the kitchen.
Kitchen
1.65m x 2.84m (5' 5" x 9' 4") The kitchen is fitted with a a range of base units to one side with woodblock working surfaces over, fitted oven with ceramic hob over, inset butler style sink with mixer tap over, metro style tiled walling beyond, additional range of narrow timber fronted country style cupboards to one wall with woodblock working surfaces over, space for fridge, double glazed window to the side, door through to the rear hallway.
Rear Hall
Doorway from the kitchen, double glazed door opening to the garden room/utility area, door to airing cupboard housing the hot water tank and additional shelving, door through to the bathroom.
Garden Room/ Utility
2.29m x 5.71m (7' 6" x 18' 9") Double glazed door from the rear hallway. A very spacious area that sits to the side and rear of the cottage, tiled flooring, polycarbonate roof set on timber beams, space for a washing machine and tumble dryer, double glazed French doors that open to the rear garden.
Bathroom
Door from the rear hallway. The bathroom comprises a white suite of a panel bath with shower over and part tiled surrounds, fitted vanity unit to one wall, sink unit with cupboard under, low level w.c with concealed cistern, double glazed window to the side, extractor fan.
Landing
Part turn stairs from the living room, painted timber handrail and balustrade, access to loft space, doors off to the bedrooms.
Bedroom One
2.49m x 3.78m (8' 2" x 12' 5") A spacious double bedroom that is set to the rear of the cottage and enjoys views out over the garden. Double glazed window to the rear, electric radiator.
Bedroom Two
2.59m x 3.28m (8' 6" x 10' 9") A second spacious double bedroom, this time set to the front of the cottage. Double glazed sash window to the front, electric radiator.
Home Office/ Studio
2.21m x 4.61m (7' 3" x 15' 1") The current owner has had constructed a home office/ studio within the rear garden. This building is fully insulated, has power and light. The building also benefits from double glazed windows and doors. This building would make an ideal work from home or studio space if required.
Garden
The cottage benefits from an unusually large garden for a property of this type. The garden to a majority is laid to an area of level lawn, there is an upper concrete terrace that provides a great space for relaxing in the sunshine, this then leads out to the main area of lawned garden. The garden is enclosed by timber fencing to one side and hedging to the other. At the rear of the garden you will find the detached home office/ studio and to the rear of this there is a further private decked terrace.
Council tax
First listed
Over a month agoEnergy Performance Certificate
Truro Lane, Cornwall TR10
Placebuzz mortgage repayment calculator
Monthly repayment
The Est. Mortgage is for a 25 years repayment mortgage based on a 10% deposit and a 5.5% annual interest. It is only intended as a guide. Make sure you obtain accurate figures from your lender before committing to any mortgage. Your home may be repossessed if you do not keep up repayments on a mortgage.
Truro Lane, Cornwall TR10 - Streetview
DISCLAIMER: Property descriptions and related information displayed on this page are marketing materials provided by James Carter & Co Estate Agents - Falmouth. Placebuzz does not warrant or accept any responsibility for the accuracy or completeness of the property descriptions or related information provided here and they do not constitute property particulars. Please contact James Carter & Co Estate Agents - Falmouth for full details and further information.





