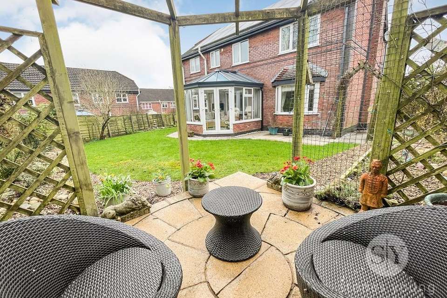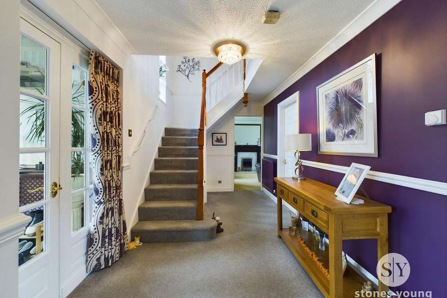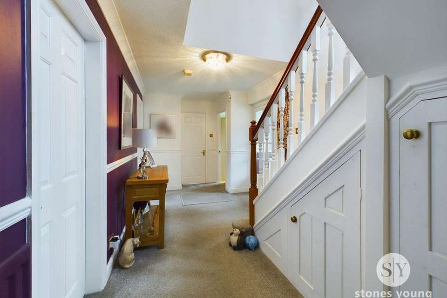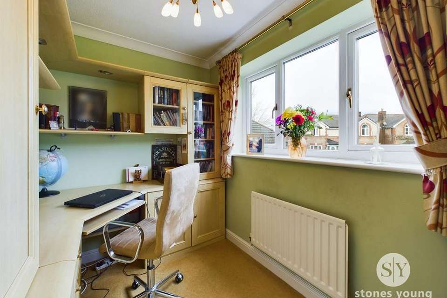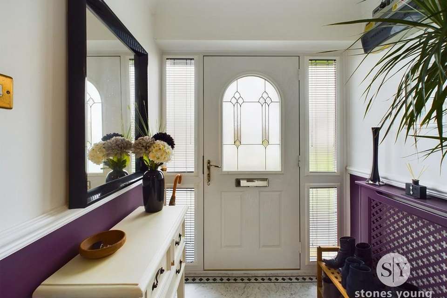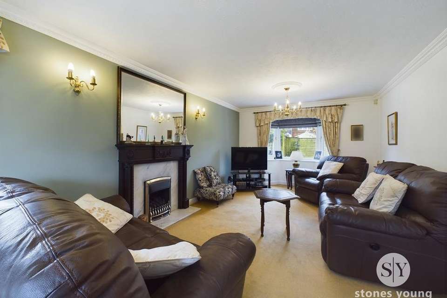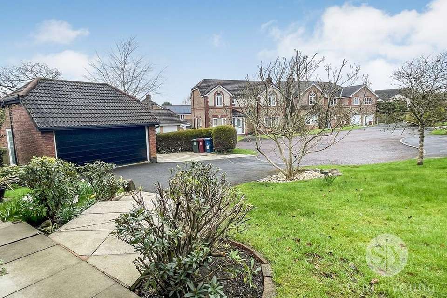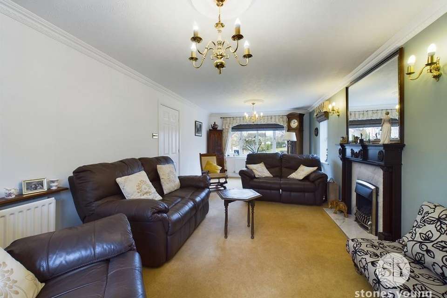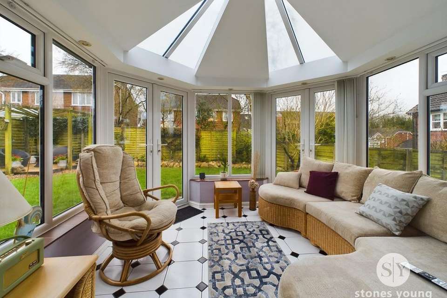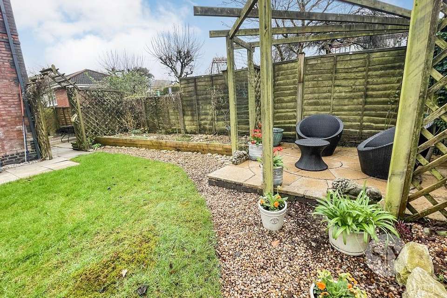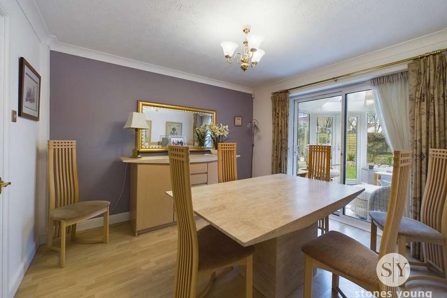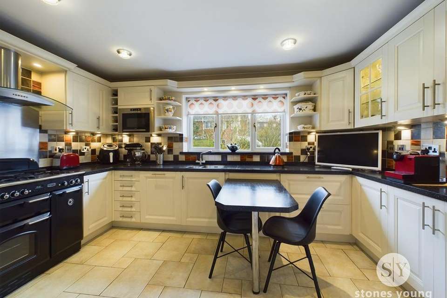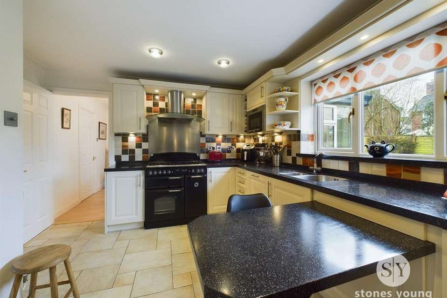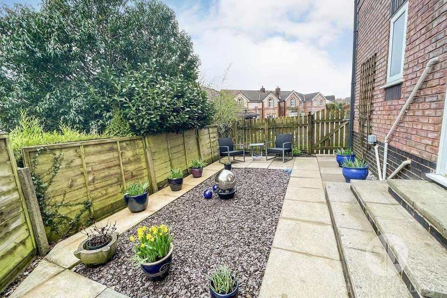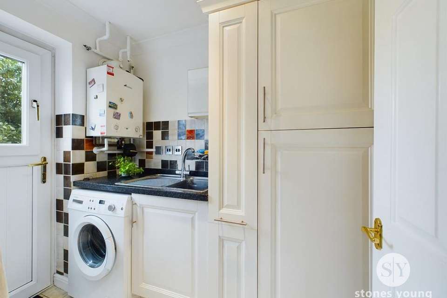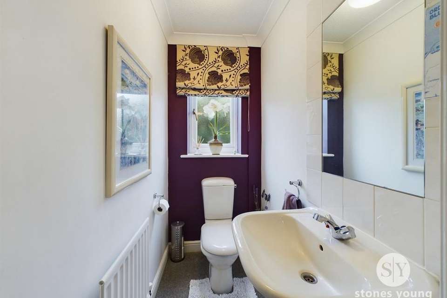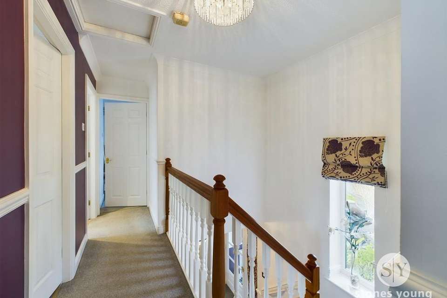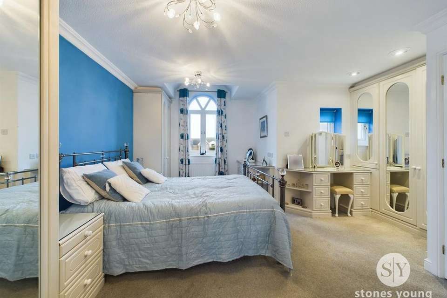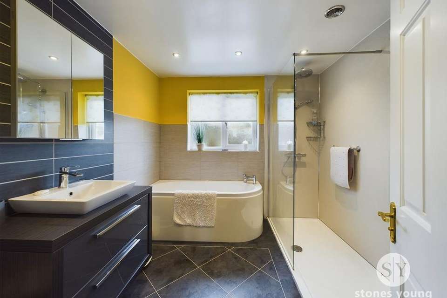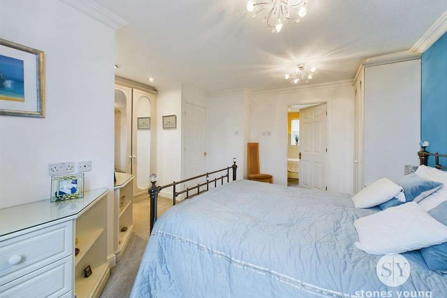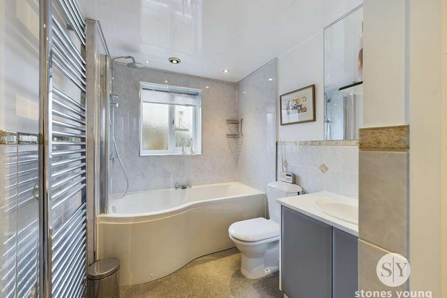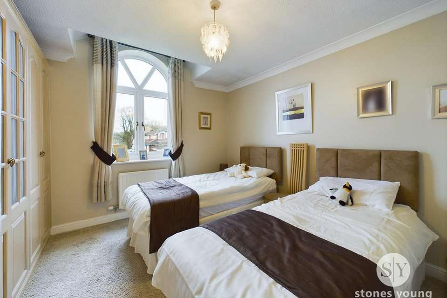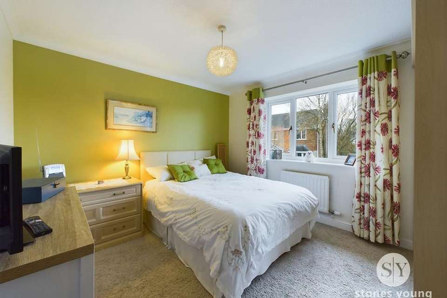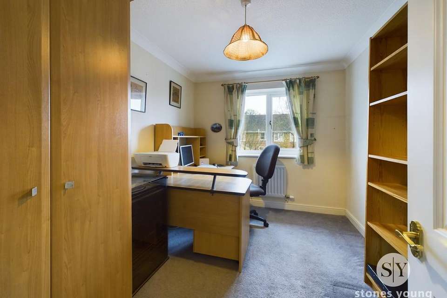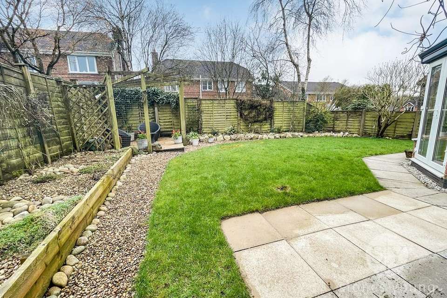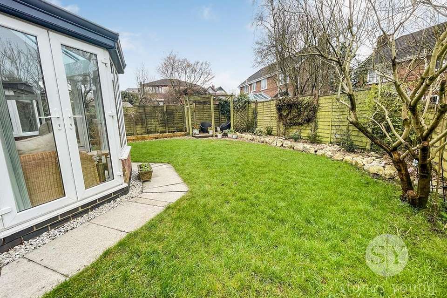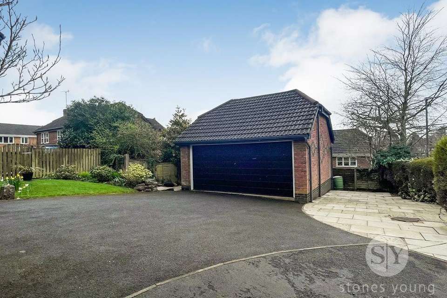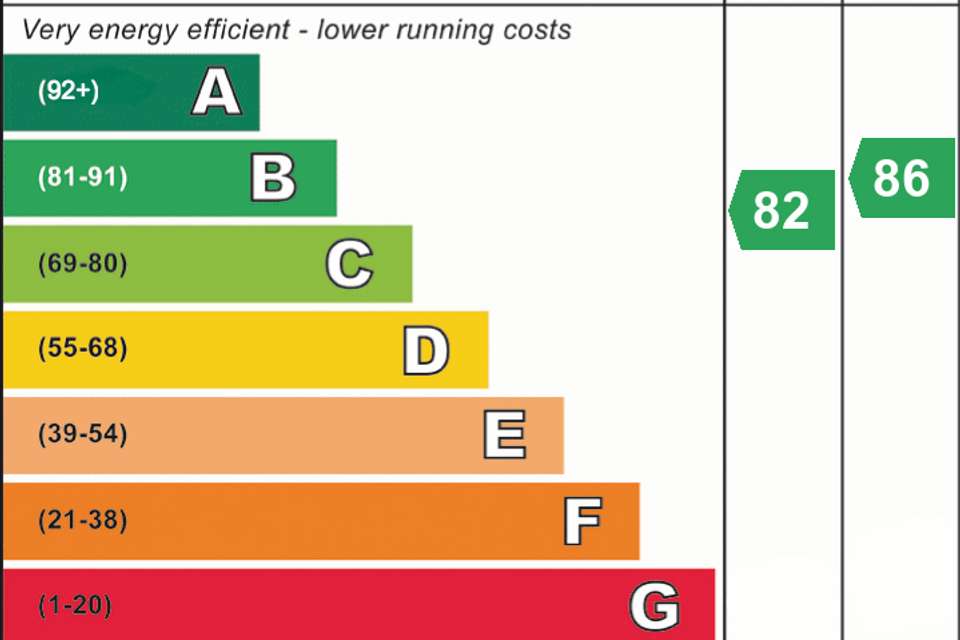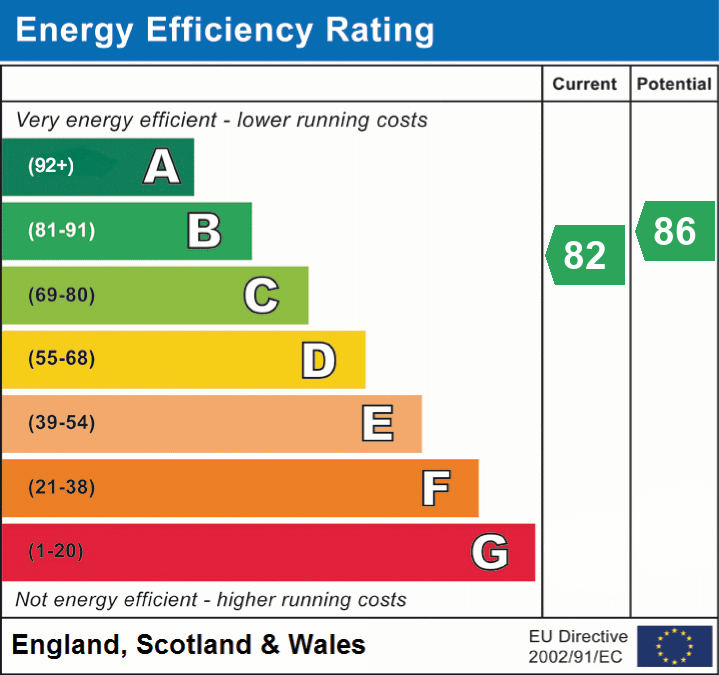4 bedroom detached house for sale
Clitheroe, BB7detached house
bedrooms
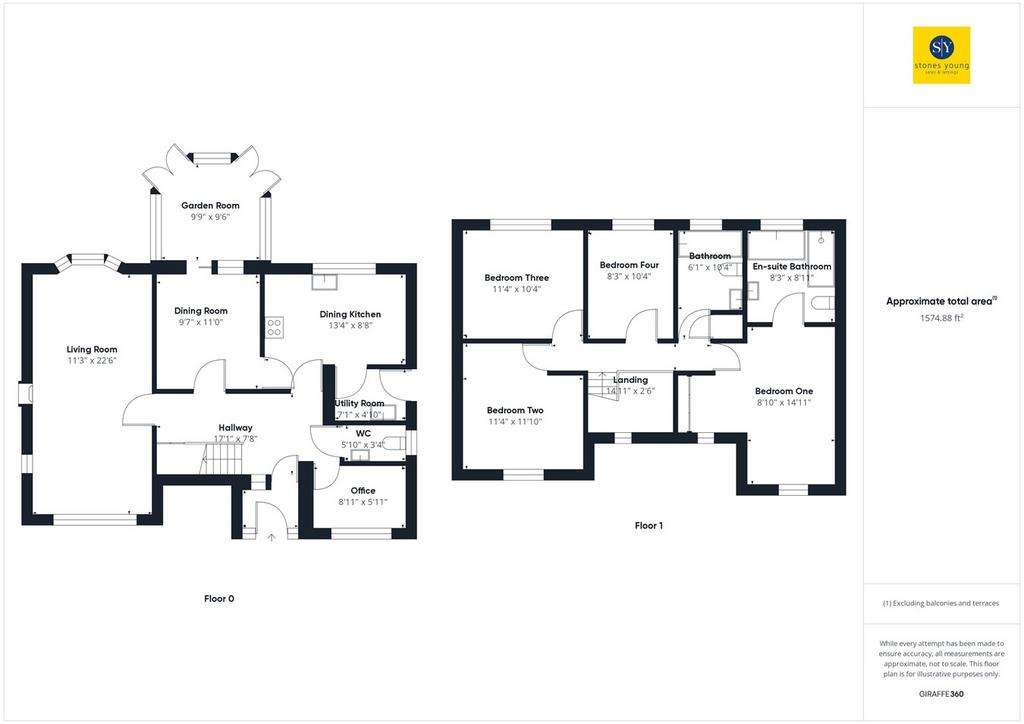
Property photos

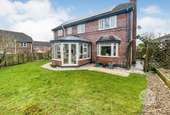
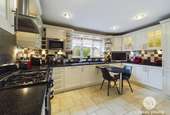
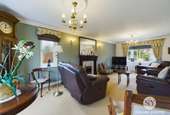
+28
Property description
* STONES YOUNG PRESTIGE * This beautiful imposing detached house is located on a highly sought after development tucked away off Waddington Road and Eastham Street, a much favoured location within Clitheroe, set close by to fantastic rural countryside with walks to enjoy direct form the doorstep and is well located with an array of amenities all within walking distance including shops, bars, restaurants, primary and secondary schools and train station. Dun Croft Close is an impressive small private cul-de-sac well positioned with a handful of similar style properties. This delightful family home is situated on an outstanding corner plot and boasts a superb array of light and airy internal living space which has been well maintained and will be an absolute delight to any discerning new purchaser. The accommodation provides four excellent double bedrooms in total on the first floor and a modern family bathroom, the master bedroom has a generous arrangement of fitted furniture and a sizeable deluxe four piece bathroom. On the ground floor there is a welcoming entrance hallway, with separate useful home office, full length living room, modern breakfast kitchen with utility and integrated appliances. There is a dining room a lovely garden room to the rear with attractive aspects across the garden. Externally the property lies on an impressive corner plot with a sizeable lawned front and side garden with planted shrubs, small trees and hedging, steps and paved pathway to the front door and around property. There is a tarmac driveway providing ample parking for at least 4/5 cars and side stone paved drive with space for a caravan or motorhome if required. Detached double garage measuring approx. 19’5” x 15’5” with electric up and over door, power and lighting. Side gates and pathways lead through to a delightful private side garden with a crushed plum slate and paved patio area leading through to a well landscaped established rear garden with a generous lawned area with attractive planted borders, stone and pebbled pathway and a lovely stone flagged corner patio with pegola, a perfect spot for capturing the sunshine. There is a further trellis archway leading through to an additional side patio. Timber fencing surround with cold water tap, external power sockets and external lighting. There are also solar panels fully installed. An internal viewing is essential to fully appreciate this truly delightful home.
Ground Floor
Entrance Vestibule
Composite double glazed front door, tiled flooring, coved cornicing, glazed panelled door leading through to hallway.
Hallway
17' 1" x 7' 8" (5.21m x 2.34m) Spacious area with dado rail, spindle staircase leading to first floor with uPVC double glazed window on stairs, under stairs storage cupboard, panelled radiator.
Cloakroom
White 2-pce suite comprising low level w.c., pedestal wash basin with mixer tap, part tiled walls, panelled radiator, uPVC double glazed window.
Office/Study
8' 11" x 5' 11" (2.72m x 1.80m) An array of fitted units and drawers with desk and shelving, spotlighting, panelled radiator, coved cornicing, uPVC double glazed window with attractive front outlooks over cul-de-sac.
Lounge
22' 6" x 11' 3" (6.86m x 3.43m) Impressive full length room with uPVC double glazed windows to the front, side and rear elevations with bay window to the rear and private outlooks to the front, coved cornicing, 2 x panel radiators, television point, wall light points, feature darkwood surround fireplace with marble inset and hearth housing coal effect gas fire.
Dining Room
11' 0" x 9' 7" (3.35m x 2.92m) Coved cornicing, laminate wood style flooring, panel radiator, patio doors leading through to garden room, door to breakfast kitchen.
Garden Room
9' 9" x 9' 6" (2.97m x 2.90m) Lovely bright room with solid roof and uPVC double glazed windows, 2 sets - uPVC double glazed french doors leading out to garden, tiled flooring, recessed spotlighting, television point.
Breakfast Kitchen
13' 4" x 8' 8" (4.06m x 2.64m) Impressive array of modern white fitted wall, base and drawer units with complementary work tops and upstands, part tiled walls, integral 1½ bowl stainless steel sink unit with mixer tap, fitted breakfast bar, under unit spotlighting and cabinet spotlighting, dual fuel range cooker and hob with stainless steel splash back and extractor filter canopy over, built in eye level microwave oven, integrated dishwasher and fridge freezer, tiled flooring, panelled radiator, uPVC double glazed window with outlooks across garden.
Utility Room
7' 1" x 4' 1" (2.16m x 1.24m) Fitted white wall and base units with co-ordinating worktop, part tiled walls, tiled flooring, plumbing for washing machine, single stainless steel sink drainer unit with mixer tap, wall mounted gas central heating boiler, coved cornicing, uPVC double glazed external door, panelled radiator.
First Floor
Landing
Attractive spindle balustrade, coved cornicing, loft access.
Bedroom One (front)
14' 11" x 8' 10" (4.55m x 2.69m) Spacious master bedroom with carpet flooring, coved cornicing, 2 x uPVC double glazed windows with outlooks across cul-de-sac, an impressive array of fitted furniture including wardrobes, bedside drawer cabinets, vanity shelving, drawers and surface surround, spotlighting.
En-suite Bathroom
Modern spacious 4-pce white suite comprising double walk-in shower enclosure with thermostatic shower and fixed screen, panelled bath with mixer tap, attractive vanity basin with drawer unit under and mixer tap, low level w.c., chrome ladder style radiator, part tiled walls, amtico flooring, recessed spotlighting, extractor fan, uPVC double glazed window.
Bedroom Two (front)
11' 4" x 11' 10" (3.45m x 3.61m) Coved cornicing, uPVC double glazed window with front cul-de-sac outlooks, fitted wardrobes to one full wall, panel radiator.
Bedroom Three (rear)
11' 4" x 10' 4" (3.45m x 3.15m) Coved cornicing, fitted wardrobes, uPVC double glazed window, panel radiator.
Bedroom Four
8' 3" x 10' 4" (2.51m x 3.15m) Double room with coved cornicing, carpet flooring, panel radiator, uPVC double glazed window.
Bathroom
6' 1" x 10' 4" (1.85m x 3.15m) Modern 3-pce white family suite comprising bath with mixer tap and rain shower over, glazed shower screen, vanity wash basin with mixer tap and cupboard under, low level w.c., ladder style radiator, recessed spotlighting, shaver point, part panelled walls, part tiled walls, uPVC double glazed window.
Ground Floor
Entrance Vestibule
Composite double glazed front door, tiled flooring, coved cornicing, glazed panelled door leading through to hallway.
Hallway
17' 1" x 7' 8" (5.21m x 2.34m) Spacious area with dado rail, spindle staircase leading to first floor with uPVC double glazed window on stairs, under stairs storage cupboard, panelled radiator.
Cloakroom
White 2-pce suite comprising low level w.c., pedestal wash basin with mixer tap, part tiled walls, panelled radiator, uPVC double glazed window.
Office/Study
8' 11" x 5' 11" (2.72m x 1.80m) An array of fitted units and drawers with desk and shelving, spotlighting, panelled radiator, coved cornicing, uPVC double glazed window with attractive front outlooks over cul-de-sac.
Lounge
22' 6" x 11' 3" (6.86m x 3.43m) Impressive full length room with uPVC double glazed windows to the front, side and rear elevations with bay window to the rear and private outlooks to the front, coved cornicing, 2 x panel radiators, television point, wall light points, feature darkwood surround fireplace with marble inset and hearth housing coal effect gas fire.
Dining Room
11' 0" x 9' 7" (3.35m x 2.92m) Coved cornicing, laminate wood style flooring, panel radiator, patio doors leading through to garden room, door to breakfast kitchen.
Garden Room
9' 9" x 9' 6" (2.97m x 2.90m) Lovely bright room with solid roof and uPVC double glazed windows, 2 sets - uPVC double glazed french doors leading out to garden, tiled flooring, recessed spotlighting, television point.
Breakfast Kitchen
13' 4" x 8' 8" (4.06m x 2.64m) Impressive array of modern white fitted wall, base and drawer units with complementary work tops and upstands, part tiled walls, integral 1½ bowl stainless steel sink unit with mixer tap, fitted breakfast bar, under unit spotlighting and cabinet spotlighting, dual fuel range cooker and hob with stainless steel splash back and extractor filter canopy over, built in eye level microwave oven, integrated dishwasher and fridge freezer, tiled flooring, panelled radiator, uPVC double glazed window with outlooks across garden.
Utility Room
7' 1" x 4' 1" (2.16m x 1.24m) Fitted white wall and base units with co-ordinating worktop, part tiled walls, tiled flooring, plumbing for washing machine, single stainless steel sink drainer unit with mixer tap, wall mounted gas central heating boiler, coved cornicing, uPVC double glazed external door, panelled radiator.
First Floor
Landing
Attractive spindle balustrade, coved cornicing, loft access.
Bedroom One (front)
14' 11" x 8' 10" (4.55m x 2.69m) Spacious master bedroom with carpet flooring, coved cornicing, 2 x uPVC double glazed windows with outlooks across cul-de-sac, an impressive array of fitted furniture including wardrobes, bedside drawer cabinets, vanity shelving, drawers and surface surround, spotlighting.
En-suite Bathroom
Modern spacious 4-pce white suite comprising double walk-in shower enclosure with thermostatic shower and fixed screen, panelled bath with mixer tap, attractive vanity basin with drawer unit under and mixer tap, low level w.c., chrome ladder style radiator, part tiled walls, amtico flooring, recessed spotlighting, extractor fan, uPVC double glazed window.
Bedroom Two (front)
11' 4" x 11' 10" (3.45m x 3.61m) Coved cornicing, uPVC double glazed window with front cul-de-sac outlooks, fitted wardrobes to one full wall, panel radiator.
Bedroom Three (rear)
11' 4" x 10' 4" (3.45m x 3.15m) Coved cornicing, fitted wardrobes, uPVC double glazed window, panel radiator.
Bedroom Four
8' 3" x 10' 4" (2.51m x 3.15m) Double room with coved cornicing, carpet flooring, panel radiator, uPVC double glazed window.
Bathroom
6' 1" x 10' 4" (1.85m x 3.15m) Modern 3-pce white family suite comprising bath with mixer tap and rain shower over, glazed shower screen, vanity wash basin with mixer tap and cupboard under, low level w.c., ladder style radiator, recessed spotlighting, shaver point, part panelled walls, part tiled walls, uPVC double glazed window.
Interested in this property?
Council tax
First listed
Over a month agoEnergy Performance Certificate
Clitheroe, BB7
Marketed by
Stones Young Sales and Lettings - Clitheroe 50 Moor Lane Clitheroe, Lancashire BB7 1AJPlacebuzz mortgage repayment calculator
Monthly repayment
The Est. Mortgage is for a 25 years repayment mortgage based on a 10% deposit and a 5.5% annual interest. It is only intended as a guide. Make sure you obtain accurate figures from your lender before committing to any mortgage. Your home may be repossessed if you do not keep up repayments on a mortgage.
Clitheroe, BB7 - Streetview
DISCLAIMER: Property descriptions and related information displayed on this page are marketing materials provided by Stones Young Sales and Lettings - Clitheroe. Placebuzz does not warrant or accept any responsibility for the accuracy or completeness of the property descriptions or related information provided here and they do not constitute property particulars. Please contact Stones Young Sales and Lettings - Clitheroe for full details and further information.





