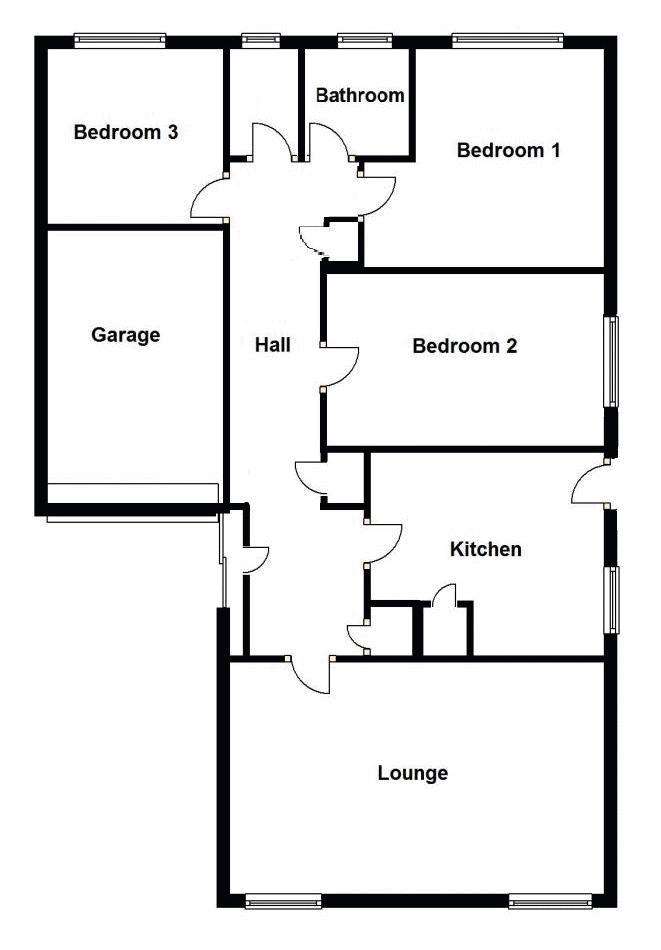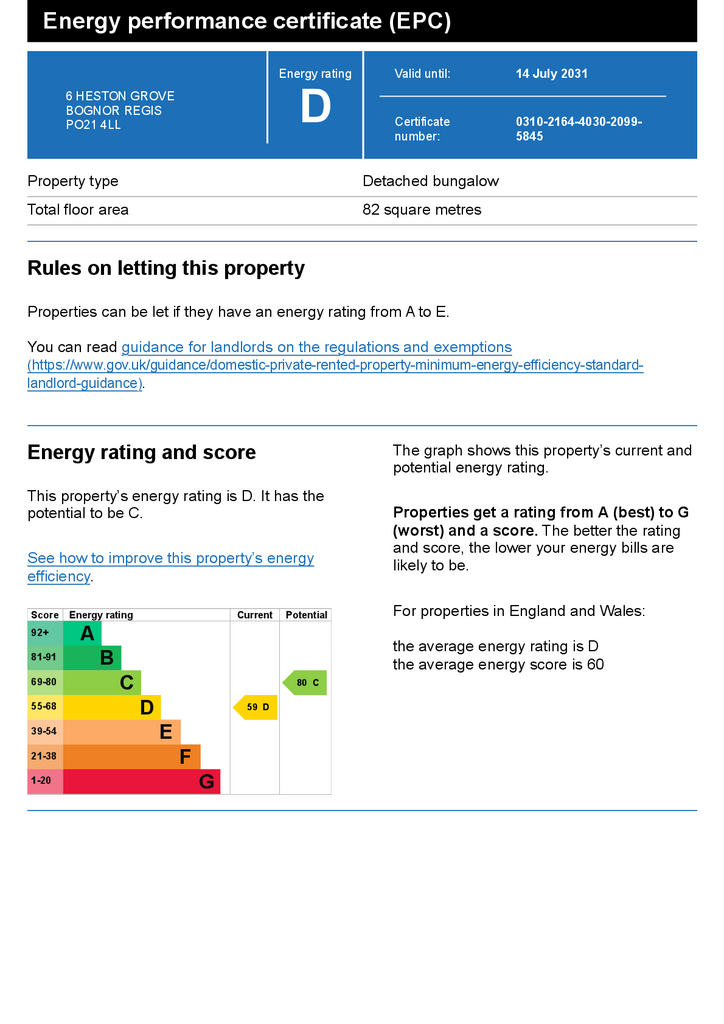3 bedroom bungalow for sale
Rose Green, West Sussexbungalow
bedrooms

Property photos




+7
Property description
*NO CHAIN* this particular area of Sussex is renowned for its many benefits. The flat coastal plain, the relatively sheltered weather system, protected from the north by the Downs and of course a settled infrastructure, all contributing to the popularity. In the case of this LINK - DETACHED BUNGALOW, over the years a wider sector of the buying public have come to appreciate the benefits of single storey living with, in this particular case, the opportunities offered in relation to the proximity of Rose Green School, local shops and the ready access to both Bognor Regis and Chichester not forgetting that the beach lies some 1/4 mile away 'as the crow flies'. In need of some degree of modernisation and improvement, this property offers the chance for a buyer to "make their mark" and hopefully the asking price reflects this concept. For an appointment to view contact May's.
ENTRANCE:
Glazed sliding doors to:
ENTRANCE PORCH:
with further glazed door to:
HALLWAY
Meter cupboard; airing cupboard housing lagged hot water cylinder and slated shelving; broom cupboard.
LIVING ROOM: - 18' 4'' x 11' 9'' (5.58m x 3.58m)
Gas fire (not tested); T.V. aerial point.
KITCHEN: - 11' 10'' x 10' 3'' (3.60m x 3.12m)
(maximum measurements over units). Range of floor standing drawer and cupboard units having roll edged worktops, tiled splash backs and wall mounted cabinets over; inset sink; eye level double oven; electric hob; space and plumbing for washing machine; further appliance space; cupboard housing warm air heating unit; uPVC framed double glazed door to side.
BEDROOM 1: - 10' 0'' x 9' 7'' (3.05m x 2.92m)
Fitted wardrobes.
BEDROOM 2: - 12' 1'' x 8' 9'' (3.68m x 2.66m)
Fitted wardrobes.
BEDROOM 3: - 9' 0'' x 9' 0'' (2.74m x 2.74m)
BATHROOM:
Fully tiled; matching suite comprising of panelled bath with mixer tap and shower attachment; pedestal wash hand basin.
W.C.:
Close coupled W.C.
OUTSIDE & GENERAL
GARDENS:
The REAR GARDEN faces roughly south with a maximum depth of approximately 40 ft and width of some 36 ft; it is laid principally to lawn with covered hard standing adjoining the rear of the bungalow. The FRONT GARDEN is again laid principally to lawn; with driveway leading to:
GARAGE: - 15' 8'' x 9' 0'' (4.77m x 2.74m)
Metal up and over door; power and light.
Council Tax Band: D
Tenure: Freehold
ENTRANCE:
Glazed sliding doors to:
ENTRANCE PORCH:
with further glazed door to:
HALLWAY
Meter cupboard; airing cupboard housing lagged hot water cylinder and slated shelving; broom cupboard.
LIVING ROOM: - 18' 4'' x 11' 9'' (5.58m x 3.58m)
Gas fire (not tested); T.V. aerial point.
KITCHEN: - 11' 10'' x 10' 3'' (3.60m x 3.12m)
(maximum measurements over units). Range of floor standing drawer and cupboard units having roll edged worktops, tiled splash backs and wall mounted cabinets over; inset sink; eye level double oven; electric hob; space and plumbing for washing machine; further appliance space; cupboard housing warm air heating unit; uPVC framed double glazed door to side.
BEDROOM 1: - 10' 0'' x 9' 7'' (3.05m x 2.92m)
Fitted wardrobes.
BEDROOM 2: - 12' 1'' x 8' 9'' (3.68m x 2.66m)
Fitted wardrobes.
BEDROOM 3: - 9' 0'' x 9' 0'' (2.74m x 2.74m)
BATHROOM:
Fully tiled; matching suite comprising of panelled bath with mixer tap and shower attachment; pedestal wash hand basin.
W.C.:
Close coupled W.C.
OUTSIDE & GENERAL
GARDENS:
The REAR GARDEN faces roughly south with a maximum depth of approximately 40 ft and width of some 36 ft; it is laid principally to lawn with covered hard standing adjoining the rear of the bungalow. The FRONT GARDEN is again laid principally to lawn; with driveway leading to:
GARAGE: - 15' 8'' x 9' 0'' (4.77m x 2.74m)
Metal up and over door; power and light.
Council Tax Band: D
Tenure: Freehold
Interested in this property?
Council tax
First listed
Over a month agoEnergy Performance Certificate
Rose Green, West Sussex
Marketed by
May's - Bognor Regis 64 Felpham Road Felpham PO22 7NZPlacebuzz mortgage repayment calculator
Monthly repayment
The Est. Mortgage is for a 25 years repayment mortgage based on a 10% deposit and a 5.5% annual interest. It is only intended as a guide. Make sure you obtain accurate figures from your lender before committing to any mortgage. Your home may be repossessed if you do not keep up repayments on a mortgage.
Rose Green, West Sussex - Streetview
DISCLAIMER: Property descriptions and related information displayed on this page are marketing materials provided by May's - Bognor Regis. Placebuzz does not warrant or accept any responsibility for the accuracy or completeness of the property descriptions or related information provided here and they do not constitute property particulars. Please contact May's - Bognor Regis for full details and further information.












