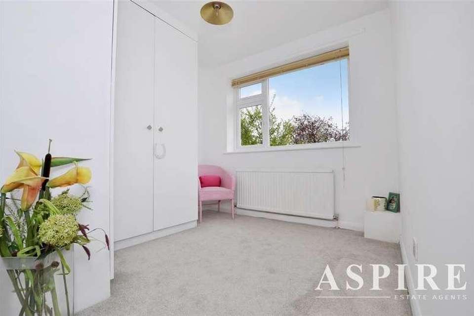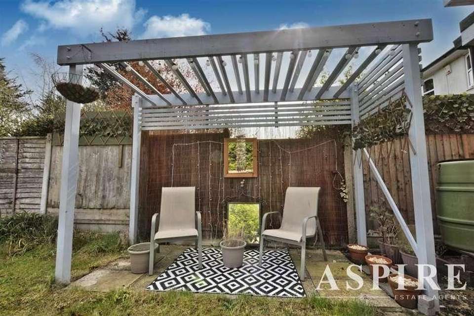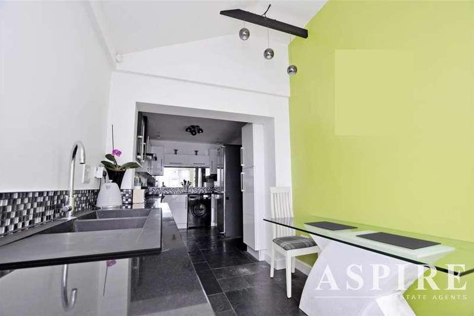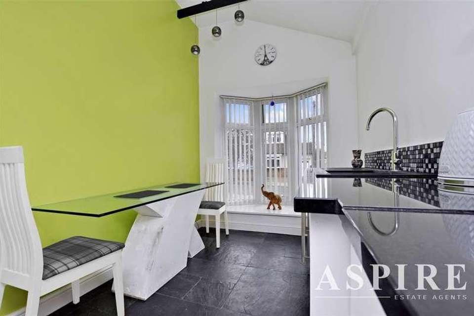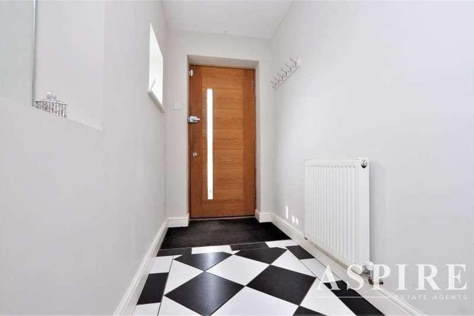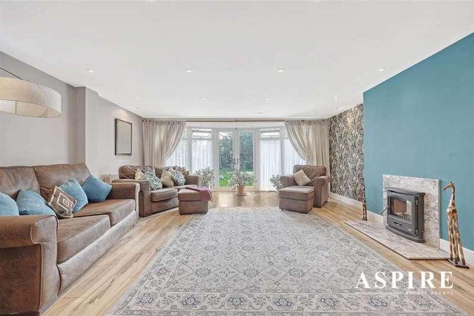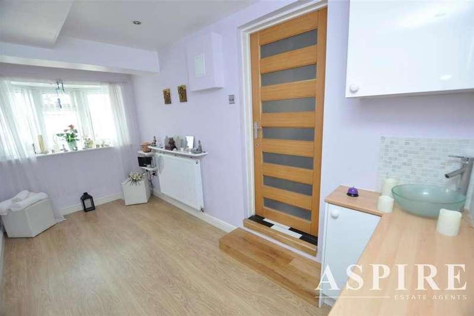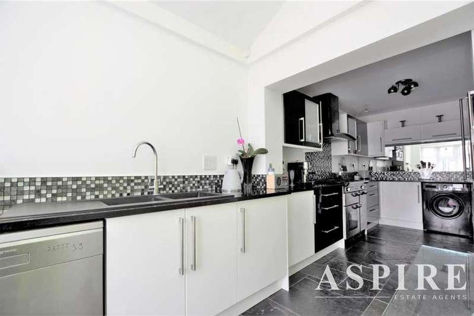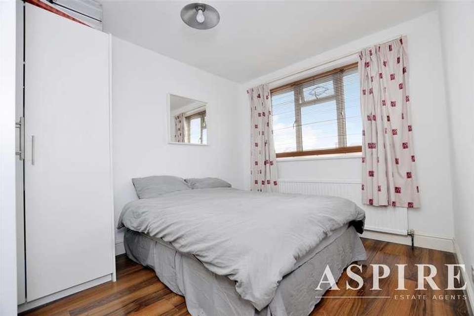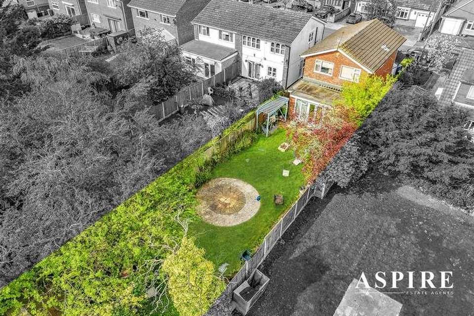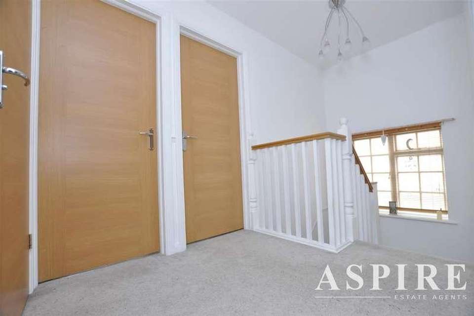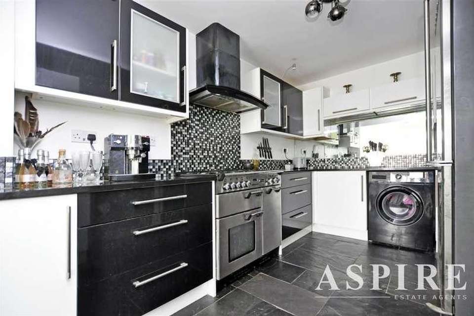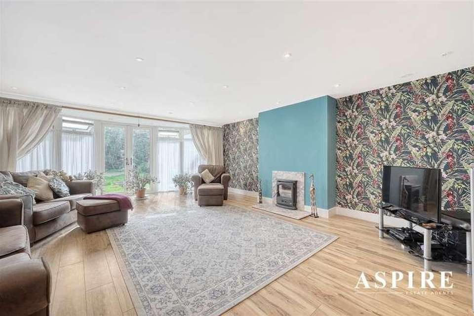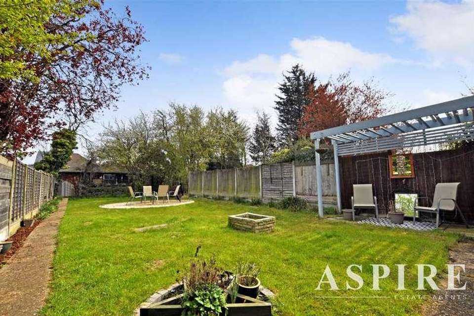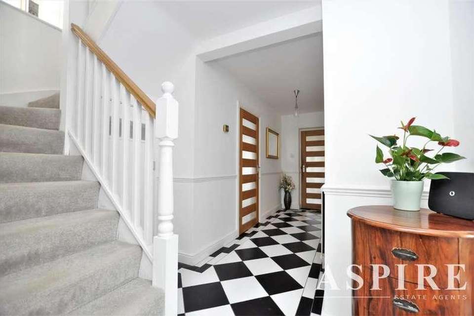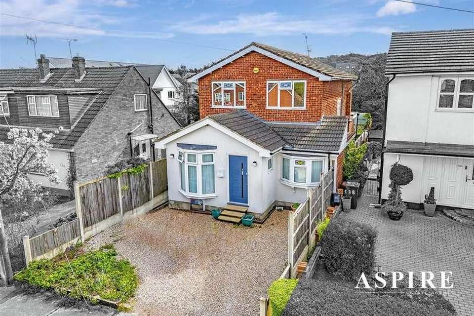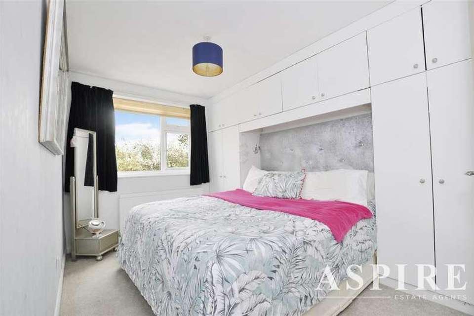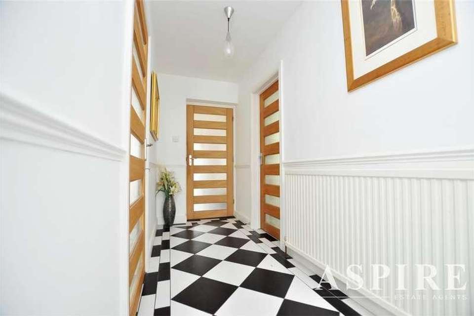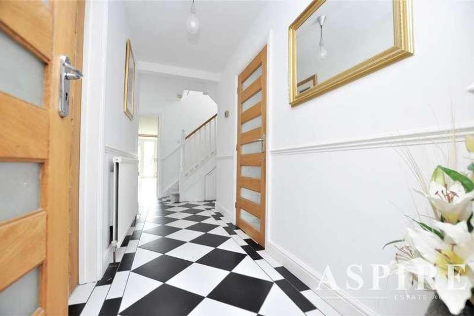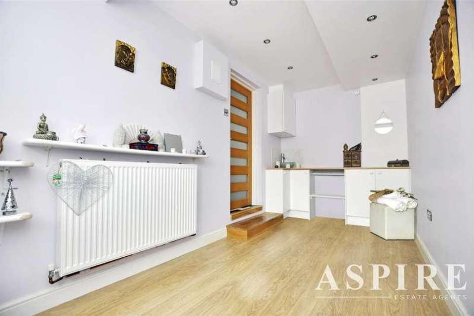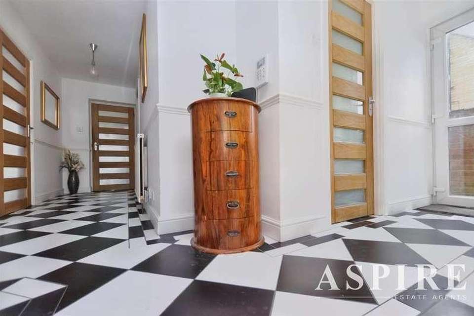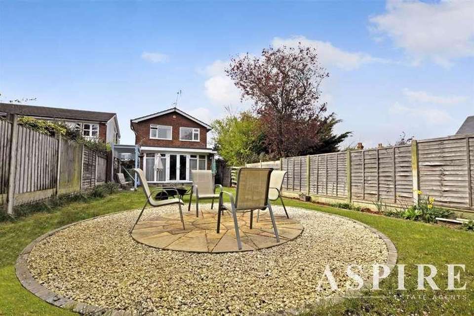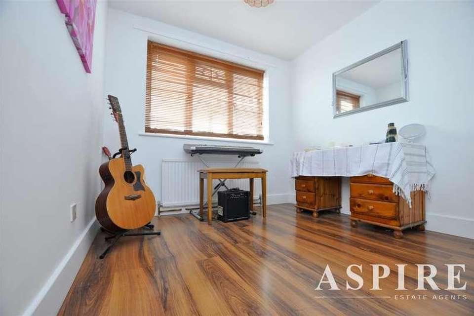5 bedroom detached house for sale
Benfleet, SS7detached house
bedrooms
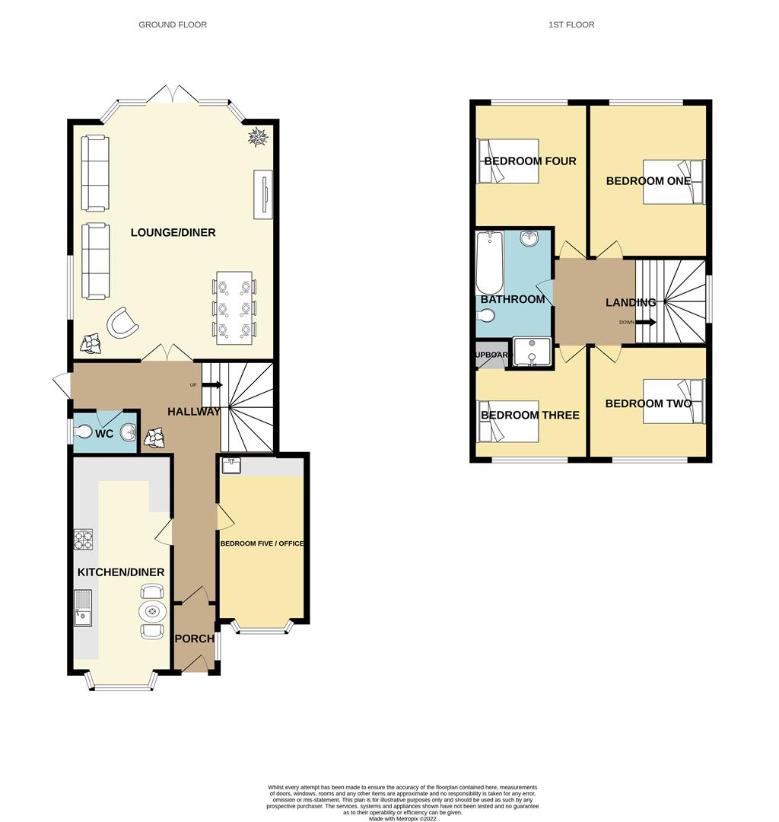
Property photos

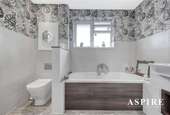
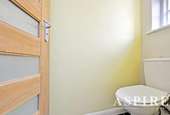

+24
Property description
A HOME FOR ENTERTAINING - This extended four/five bedroom detached home starts with a spacious and modern porch area that opens up to a grand entrance hallway with under floor heating, an outstanding 22ft by 18ft lounge which is perfect for entertaining, a 20ft kitchen/diner with vaulted ceiling, granite worktops and under floor heating, a ground floor bedroom five/office, ground floor w/c. On the first floor are four bedrooms and a modern four piece family bathroom with under floor heating. The property does not end there as it also offers a 80ft rear garden and ample off street parking.Walking distance to excellent local shops, supermarkets, cafes and restaurants such as the incredibly popular Aspera, Bus connections with multiple routes, quick access to the A13, A127 and A130, and in catchment to The Robert Drake Primary School and The Appleton School both highly sought after schools in the area.ENTRANCEDouble glazed door opening to the PorchPORCHDoor opening to the hallway, tiled floor in white and black with matching tiled border, radiator, double glazed window to side, smooth plastered ceiling. HALLWAYWood door to front, tiled floor in white and black with matching tiled border and under floor heating, radiator, dado rail, stairs to first floor, under stairs storage, double glazed door to side leading to the front and rear garden, smooth plastered ceiling, doors to:GROUND FLOOR W/C Two piece suite comprising wall mounted wash hand basin with mixer tap and low level w.c, tiled flooring, part tiled walls, obscure double glazed window to side.LOUNGE -22' 9 x 18' (6.93m x 5.49m)A extended and fantastic sized lounge perfect for socialising and entertaining, double glazed windows to side and rear, double glazed French doors opening to the rear garden, smooth plastered ceiling with fitted spotlights, oak effect laminate flooring, radiators, feature fireplace.KITCHEN/DINER - 20' 6 x 8' 2 (6.25m x 2.49m)An extended kitchen/diner with smooth plastered vaulted ceiling, range of wall and base units with granite work tops above incorporating twin bowl sink and drainer including food waste disposal plus mixer tap, space for range cooker with extractor hood above, space for American style fridge freezer, washing machine and dishwasher, slate tiled flooring with under floor heating, glass tiled splashback, double glazed bay window to front.BEDROOM FIVE / OFFICE - 14' 7 x 6' 9 (4.44m x 2.06m)Double glazed bay window to front, smooth plastered ceiling with fitted spotlights, oak effect laminate flooring, wall and base units to rear with worktop incorporating a hand wash basin with mixer tap over, radiator.LANDINGFitted carpet, double glazed window to side, access to loft, doors to:BEDROOM ONE - 11' 9 x 8' 10 (3.58m x 2.69m)Double glazed window to rear, fitted wardrobes, carpet flooring, radiator.BEDROOM TWO - 11' 1 x 8' 10 (3.38m x 2.69m)Double glazed window to front, built in wardrobe, oak effect laminate flooring, radiator.BEDROOM THREE - 11' 1 x 8' 6 (3.38m x 2.59m)Double glazed window to front, built in storage cupboard, oak effect laminate, flooring, radiator.BEDROOM FOUR - 11' 9 x 8' 6 (3.58m x 2.59m)Double glazed window to rear, carpet flooring, radiator. BATHROOMFour piece suite comprising panelled bath with mixer tap and shower attachment, walk-in shower, wash hand basin set in vanity unit with mixer tap and low level w.c, tiled flooring with under floor heating, part tiled walls, chrome heated towel rail, obscure double glazed window to side, ceiling with fitted spotlights.REAR GARDENAn approximate 80ft rear garden mainly laid to lawn with shrub borders, patio to side with pagoda, in the centre of the garden is a circular paved patio area for additional seating, gated side access to the front of the property.FRONTAGEDriveway providing off road parking, gated side access to the rear garden.
Interested in this property?
Council tax
First listed
Over a month agoBenfleet, SS7
Marketed by
Aspire Estate Agents 227a High Rd,South Benfleet,Benfleet,SS7 5HZCall agent on 01268 777400
Placebuzz mortgage repayment calculator
Monthly repayment
The Est. Mortgage is for a 25 years repayment mortgage based on a 10% deposit and a 5.5% annual interest. It is only intended as a guide. Make sure you obtain accurate figures from your lender before committing to any mortgage. Your home may be repossessed if you do not keep up repayments on a mortgage.
Benfleet, SS7 - Streetview
DISCLAIMER: Property descriptions and related information displayed on this page are marketing materials provided by Aspire Estate Agents. Placebuzz does not warrant or accept any responsibility for the accuracy or completeness of the property descriptions or related information provided here and they do not constitute property particulars. Please contact Aspire Estate Agents for full details and further information.




