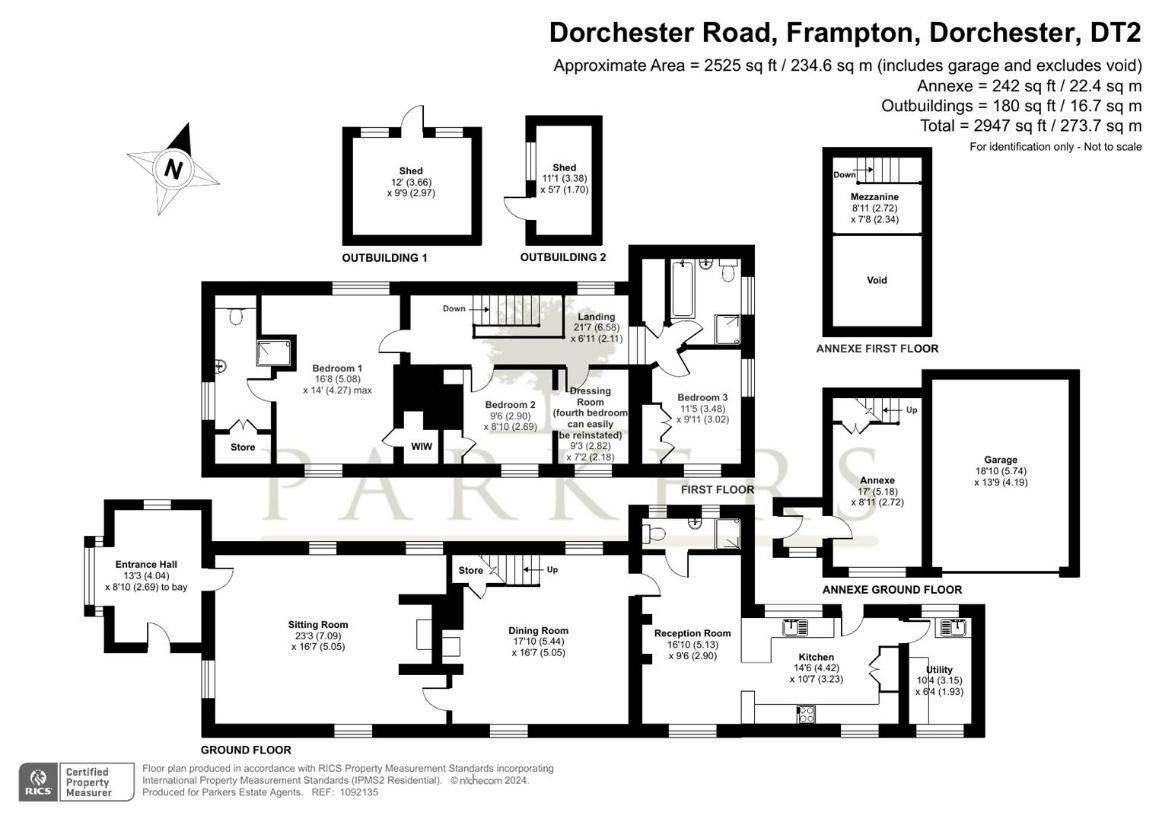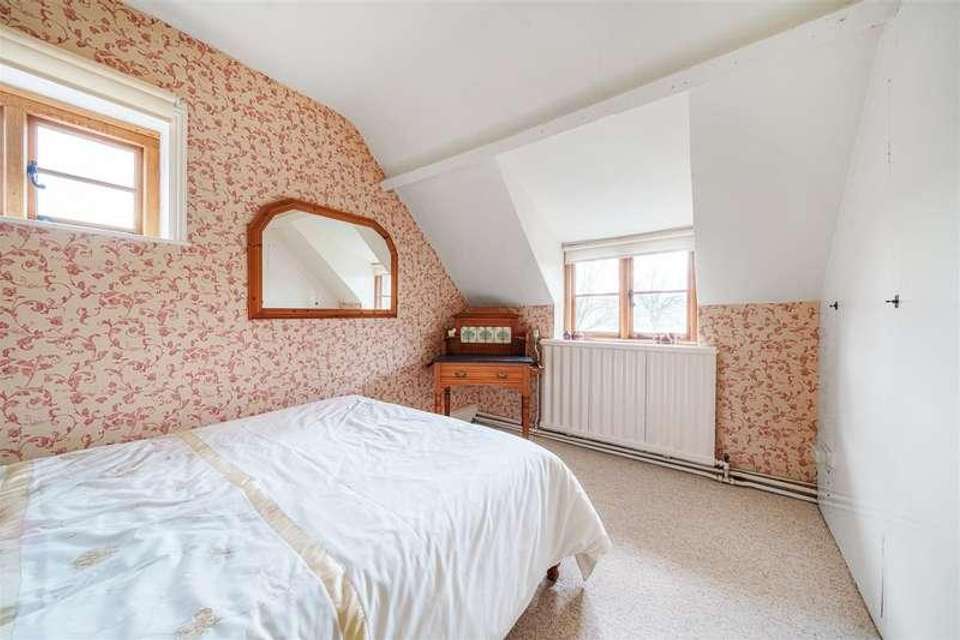3 bedroom detached house for sale
Dorchester, DT2detached house
bedrooms

Property photos




+14
Property description
Thatchcote is a beautifully presented, cob wall, Grade II listed family home located in a designated conservation area and within the highly desirable village of Frampton. The property offers versatile and generous accommodation and boasts an abundance of characterful features including wooden beams throughout the ground floor. The property opens on to a generous entrance hall and leads through to further accommodation including sitting room, dining room, further reception room, kitchen, utility and ground floor shower room. The first floor is home to all three double bedrooms with en-suite facilities to the main bedroom. Bedroom two and the dressing room were originally two separate bedrooms and could be changed back to create a fourth bedroom. There is also a family bathroom to the first floor. EPC rating D.SituationThe property is located in the village of Frampton, which lies within an area of Outstanding Natural Beauty, yet is only 6 miles north-west of Dorchester, the County Town of Dorset, which offers a vast range of amenities, the Country hospital and train links to London and Bristol. The village itself has an active village hall, a church and a garage and the nearby village of Maiden Newton has a wider range of facilities including various shops, a public house, a Doctors surgery, train station and a first School. The surrounding area boasts a plethora of countryside walks and bridle paths.Key FeaturesA good-size entrance hall providing the ideal space to decant and store outdoor footwear and clothing. Generous sitting room with a triple aspect flooding the room with natural light and an impressive and imposing open inglenook fireplace provides the perfect focal point of the room. Travatine flooring, with underfloor heating, continues through to the beautiful dining room and reception space beyond offering a dual aspect and plentiful space for furniture. The underfloor heating is separated into three separately controlled zones There is a wood burning stove set within a characterful fireplace. There is a well situated under the current flooring however the pump has been sealed off.There is a further reception space opening onto the kitchen fitted with a range of small bone wall and base units with worksurface over. There are integrated Samsung ovens, electric hob with extractor over and dual aspect windows offer light to the room. Terracotta tiles are laid to the floor.The galleried landing gives access storage space and three double bedrooms on the first floor and there is an en-suite electric shower facilities and a walk-in wardrobe to bedroom one. There is further storage space located in the en-suite. Original beams feature in all bedrooms. Bedroom Two has been opened through into what was previously bedroom three to create a larger space. There is a built-in storage cupboard and an attractive feature fireplace.The bathroom is fitted with a white suite comprising shower, bath, WC and wash hand basin. The annexe is accessed via a small porch through to a reception room with storage. Stairs lead to a mezzanine floor offering space for a floor. There are radiators fitted and electrics installed.The beautifully landscaped rear garden offers a blend of patio areas, decking with BBQ stand, planting and a sunken garden which was previously a swimming pool. We are advised the pump and electrics are still in -situ for the swimming pool.There are two sheds at the property. Both are fitted with electrics and the wooden shed has recently had a new roof. There is a single garage at the property with electric and also housing the oil tank. There is parking to the front of the vehicle for three cars.ServicesMains electric, water and drainage are connected. Oil fired heating.Local AuthoritiesDorset CouncilCounty HallColliton ParkDorchesterDorsetDT1 1XJTel: 01305 211970We are advised that the council tax band for the main house is FViewingsStrictly by appointment with the sole agents:Parkers Property Consultants and Valuers Tel: 01305 340860
Interested in this property?
Council tax
First listed
Over a month agoDorchester, DT2
Marketed by
Parkers Property Consultants & Valuers 24 Peverell Avenue West,Poundbury,Dorchester, Dorset,DT1 3SUCall agent on 01305 340860
Placebuzz mortgage repayment calculator
Monthly repayment
The Est. Mortgage is for a 25 years repayment mortgage based on a 10% deposit and a 5.5% annual interest. It is only intended as a guide. Make sure you obtain accurate figures from your lender before committing to any mortgage. Your home may be repossessed if you do not keep up repayments on a mortgage.
Dorchester, DT2 - Streetview
DISCLAIMER: Property descriptions and related information displayed on this page are marketing materials provided by Parkers Property Consultants & Valuers. Placebuzz does not warrant or accept any responsibility for the accuracy or completeness of the property descriptions or related information provided here and they do not constitute property particulars. Please contact Parkers Property Consultants & Valuers for full details and further information.


















