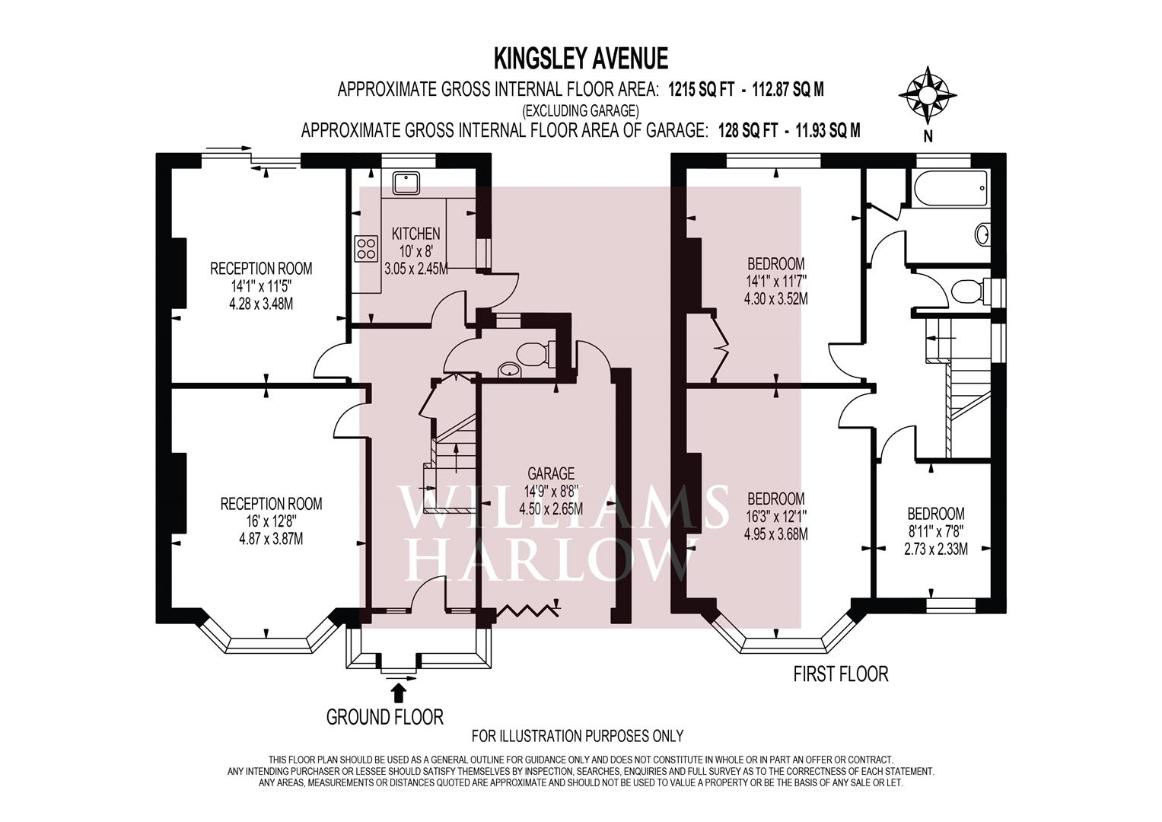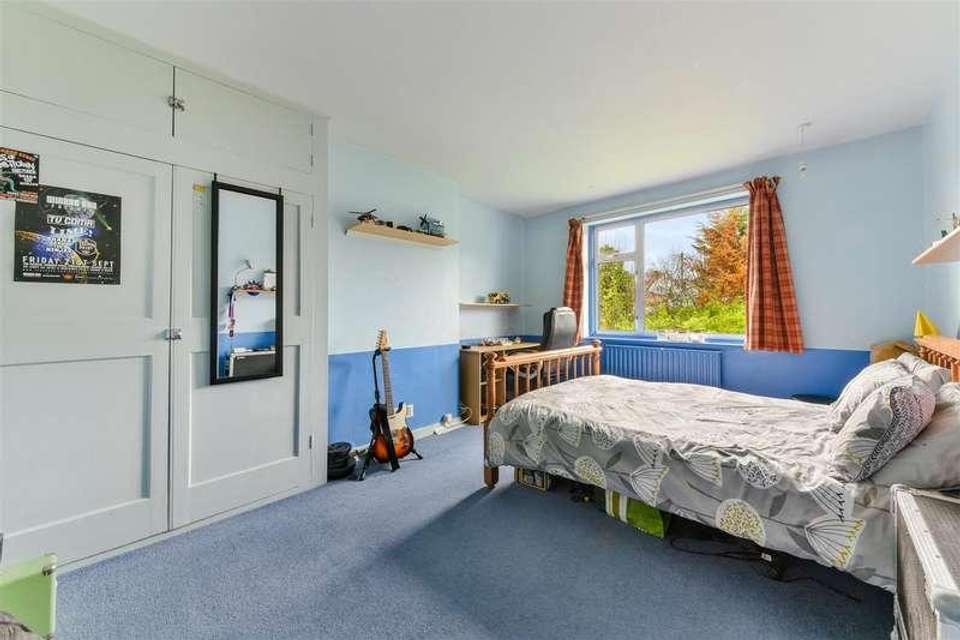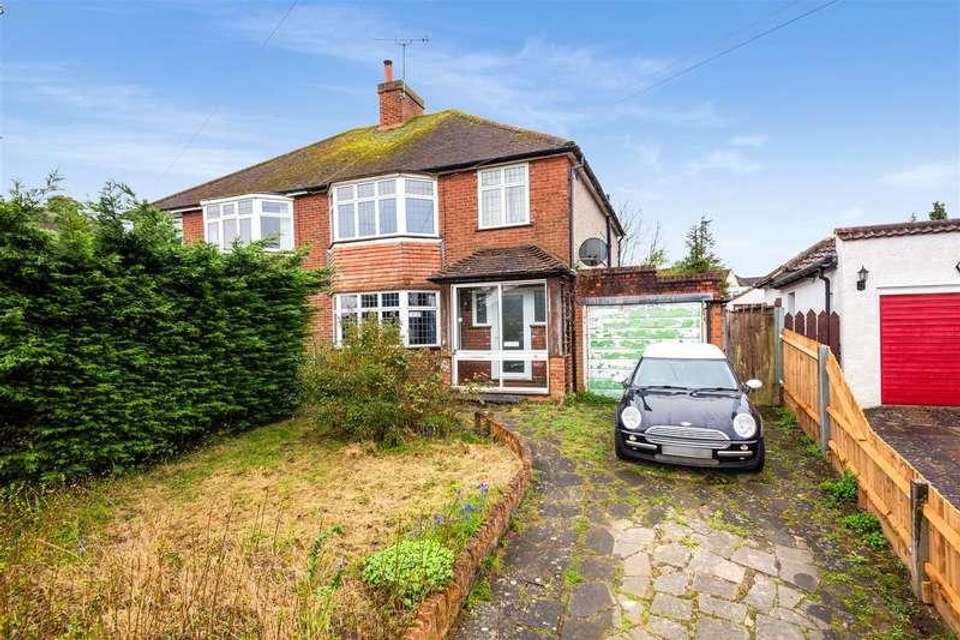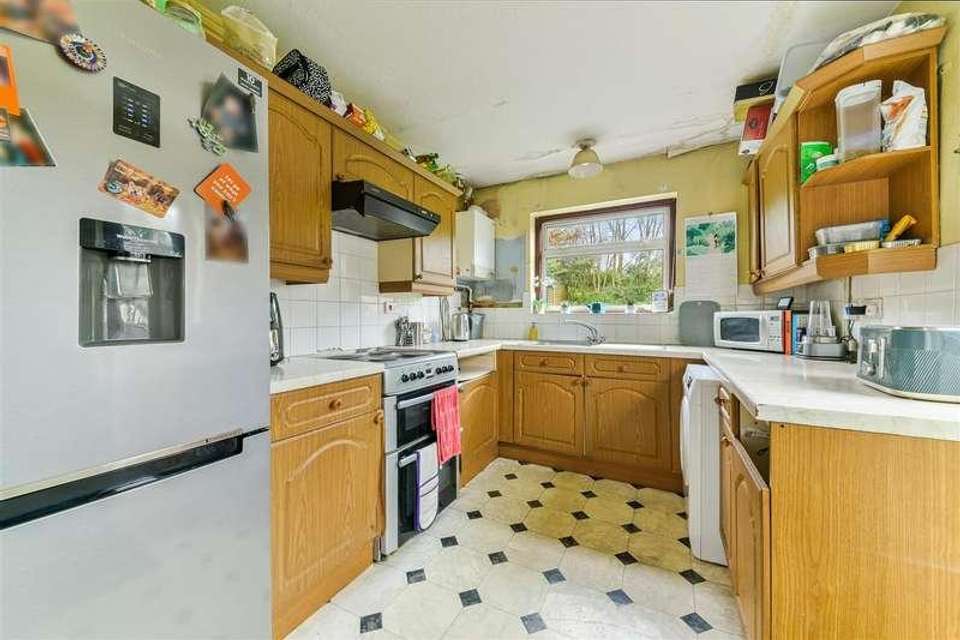3 bedroom semi-detached house for sale
Banstead, SM7semi-detached house
bedrooms

Property photos




+13
Property description
WILLIAMS HARLOW OF BANSTEAD are pleased to offer this 1930's three bedroom semi detached house with a Southerly aspect rear garden extending to 60 feet with a short walk of Banstead Village High Street. The property offers great opportunity to extend and improve (STC). There is also off street parking to a private driveway and an attached garage. SOLE AGENTSPORCHAccessed via a double glazed sliding door. Quarry tiled floor and double glazed window either side. Giving access to the:FRONT DOORObscured glazed front door leading into the:ENTRANCE HALLPicture rail. Radiator. Stairs leading to the first floor landing. Understairs storage cupboard which houses the fuse board and meters plus an additional storage area at the rear of the stairs, useful space for coats and domestic appliances.LOUNGEDouble glazed bay window to the front. Fireplace feature with wooden mantle and surround with a marble hearth and gas flame effect fire. Radiator. Coving.DINING ROOMDouble glazed patio doors enjoying a pleasant outlook over the south facing rear garden. Coving. Fireplace feature with wooden mantle surround and hearth with a gas flame effect fire. Radiator. Wood effect flooring.DOWNSTAIRS WCLow level WC. Wash hand basin. Obscured glazed window to the rear.KITCHENRoll edge work surface incorporating a stainless sink with drainer. A comprehensive range of cupboards below the work surface and eye level cupboards. Extractor fan. Wall mounted gas central heating boiler. Part tiled walls. Double glazed window to the rear enjoying a lovely outlook over the south facing rear garden. Double glazed door to the side and double glazed window to the side.FIRST FLOOR ACCOMMODATIONLANDINGDouble glazed window to the side. Loft access.BEDROOM ONEDouble glazed bay window to the front enjoying a nice elevated view. Radiator.BEDROOM TWODouble glazed window to the rear. Radiator. Built in wardrobe.BEDROOM THREEDouble glazed window to the front. Picture rail. Radiator.FAMILY BATHROOMBath. Wash hand basin with storage below. Aqualisa power shower. Obscured double glazed window to the rear. Radiator. Airing cupboard housing the water tank.SEPARATE WCLow level WC. Obscured glazed window to the side. Part tiled walls.OUTSIDEFRONTThere is a driveway providing off street parking for two vehicles. There is a large area of lawn with herbaceous borders which could easily be converted into additional parking.GARAGEUp and over metal door to the front. Power and lighting. Rear door at the rear of the garage.SOUTH FACING REAR GARDEN18.29m x 10.06m (60 x 33)There is a patio are immediately to the rear and side of the property. There are steps up to the remainder of the garden which is mainly laid to lawn with some herbaceous borders, mature shrubs and trees at the rear. Outside tap. Access to the garage. Wooden side gate giving access to the front of the property.COUNCIL TAXReigate & Banstead BAND F ?3,376.06 2024/25
Interested in this property?
Council tax
First listed
Over a month agoBanstead, SM7
Marketed by
Williams Harlow 31 High Street,Banstead,Surrey,SM7 2NHCall agent on 01737 370022
Placebuzz mortgage repayment calculator
Monthly repayment
The Est. Mortgage is for a 25 years repayment mortgage based on a 10% deposit and a 5.5% annual interest. It is only intended as a guide. Make sure you obtain accurate figures from your lender before committing to any mortgage. Your home may be repossessed if you do not keep up repayments on a mortgage.
Banstead, SM7 - Streetview
DISCLAIMER: Property descriptions and related information displayed on this page are marketing materials provided by Williams Harlow. Placebuzz does not warrant or accept any responsibility for the accuracy or completeness of the property descriptions or related information provided here and they do not constitute property particulars. Please contact Williams Harlow for full details and further information.

















