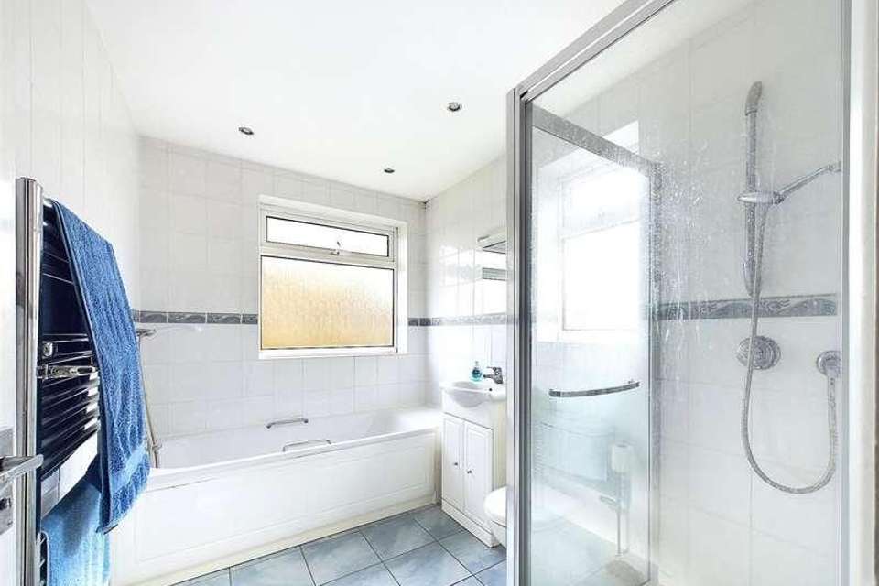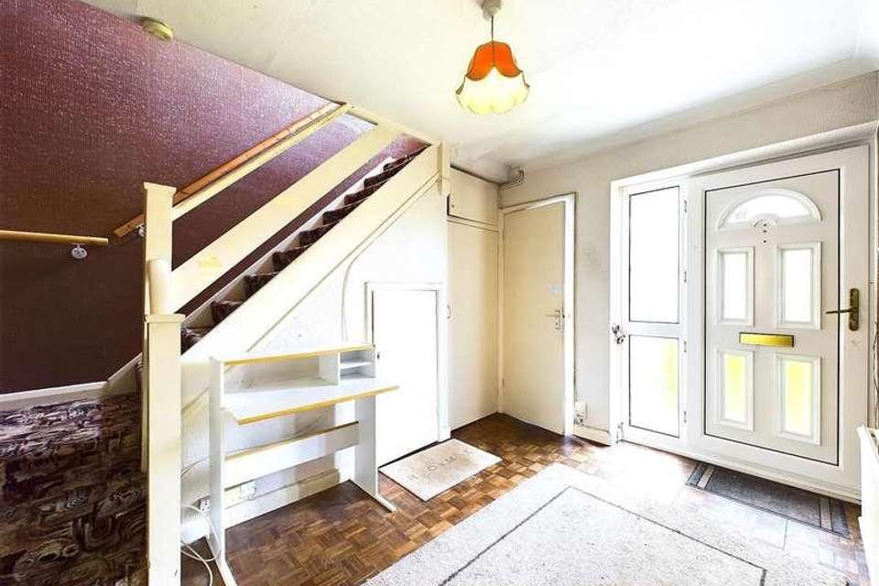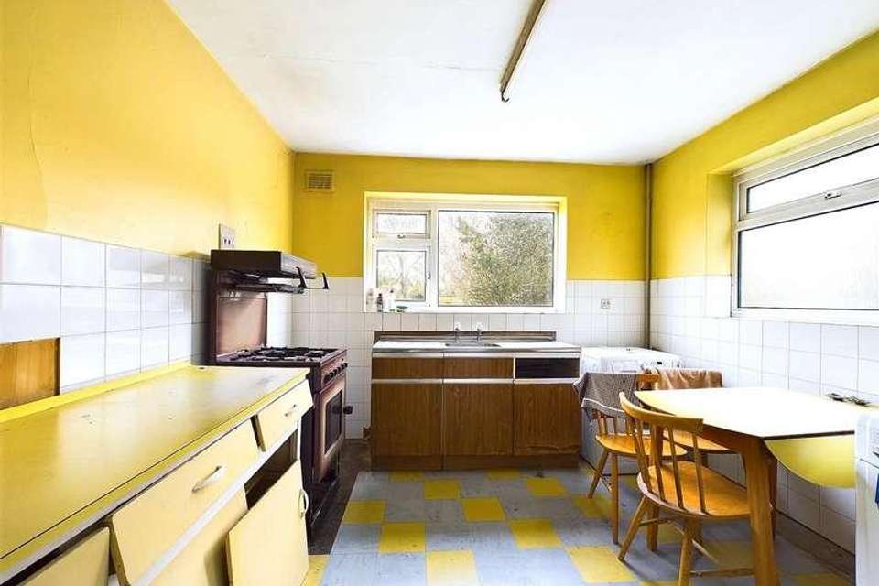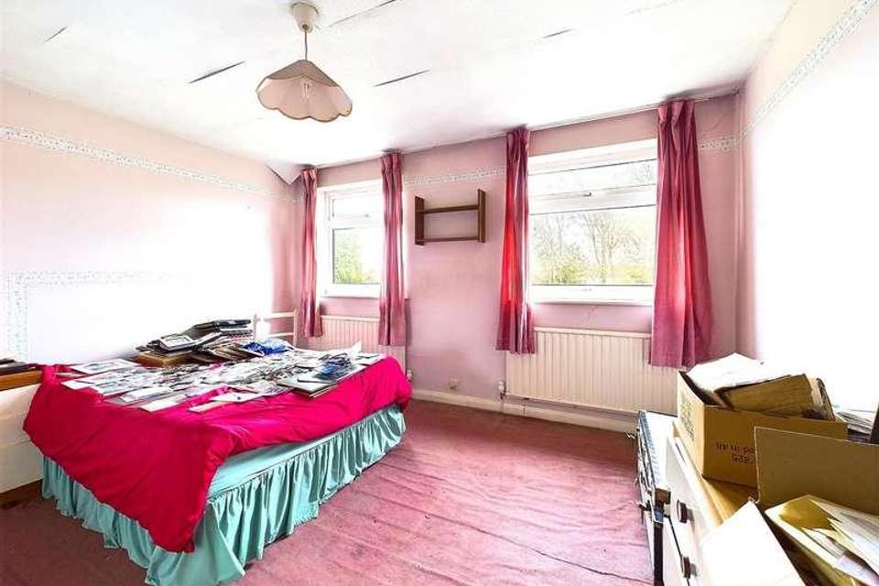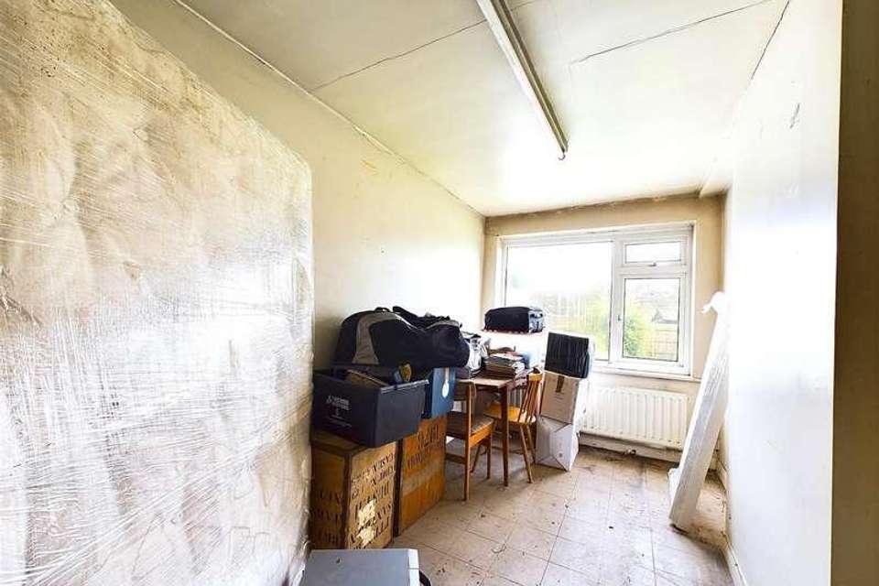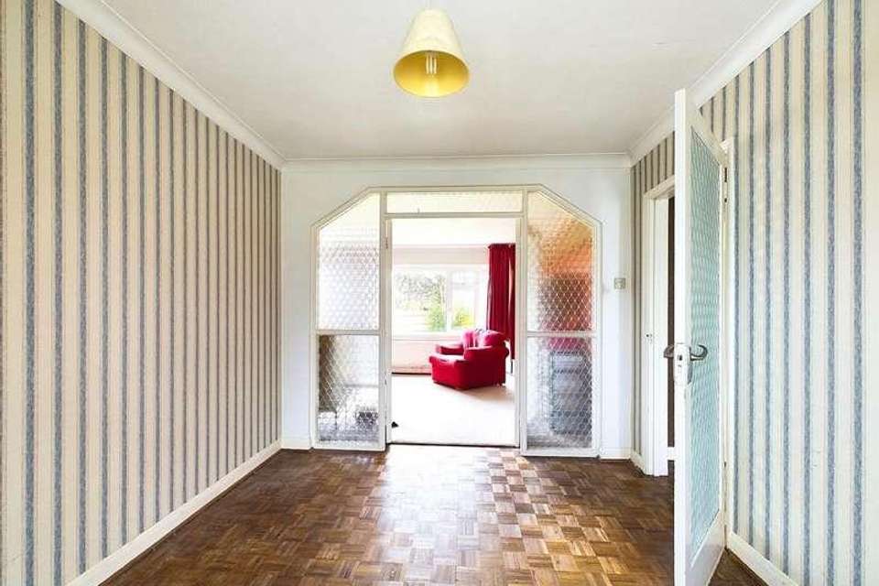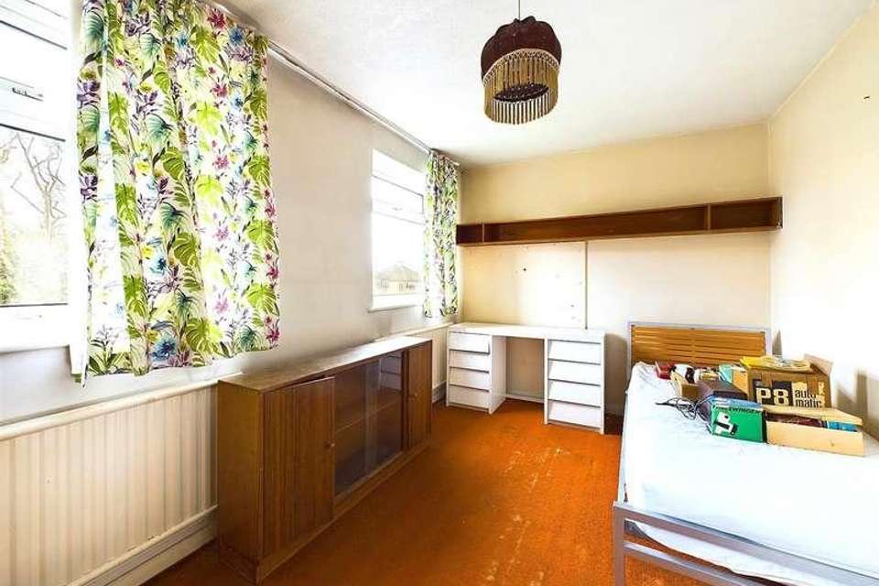4 bedroom detached house for sale
Ruislip, HA4detached house
bedrooms
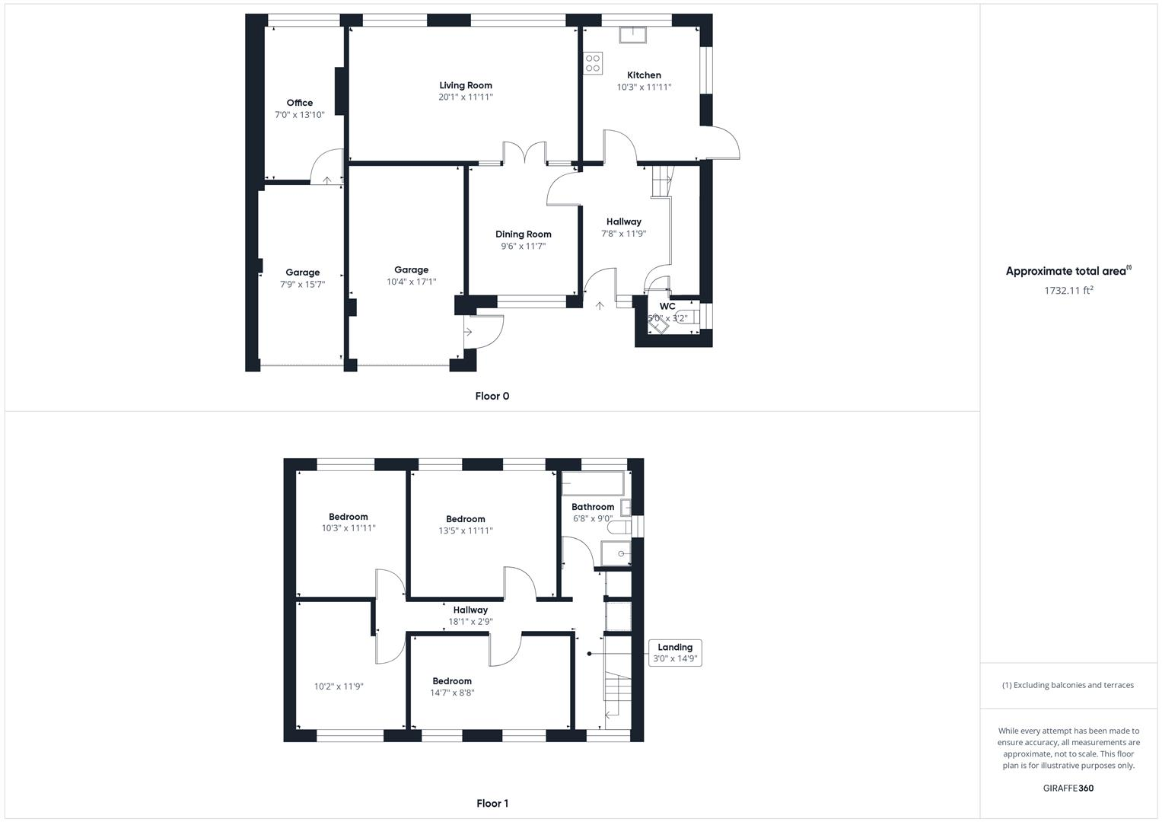
Property photos

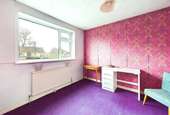
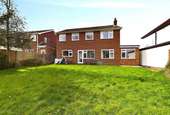

+10
Property description
OPEN HOUSE - 30th March 13:00 - 14:00. NO UPPER CHAIN. Gibson Honey are delighted to present to the market this detached residence set on this wide plot with plenty of potential for extension subject to the usual planning constraints . In need of modernisation and set in Kings College Road, this premier property briefly comprises: Spacious living room, dining room, kitchen, four double bedrooms and family bathroom. The property benefits include: welcoming entrance hall, 2 garages - one leading through to the office, off street parking, downstairs cloakroom, gas central heating and generous rear garden. Just a short walk to Ruislip High Street with its extensive amenities offering a good range of local shops, bus routes, restaurants & rail links (Metropolitan and Piccadilly). Schools in the local vicinity inlcude B.W.I, Bishop Ramsey, Haydon, Warrender and the property is also within easy reach of Kings College playing fields, Pinn Fields, Park woods & St Martins Church.ENTRANCE HALLFront aspect door, double radiator, under stairs cupboard housing meters, storage cupboard, doors to:DOWNSTAIRS CLOAKROOMSide aspect double glazed frosted window, low level wc, heated towel rail, vanity unit incorporating wash hand basin, down lighting.LIVING ROOMRear aspect double glazed window x 2, double radiator, rear aspect double glazed door to rear garden.DINING ROOMFront aspect double glazed window, double radiator, coved ceiling.KITCHENSide aspect double glazed frosted window, rear aspect double glazed window, gas point, double radiator, stainless steel sink and double drainer, side aspect double glazed frosted door to side access.LANDINGFront aspect double glazed window, loft access, airing cupboard housing tank, storage cupboard, doors to:BEDROOM ONERear aspect double glazed window x 2, radiator, range of built in wardrobes.BEDROOM TWOFront aspect double glazed window x 2, radiators x 2.BEDROOM THREERear aspect double glazed window, radiator.BEDROOM FOURFront aspect double glazed window, radiator, range of built in wardrobes.BATHROOMDual aspect double glazed frosted window, panel enclosed bath with mixer taps and shower attachment, vanity unit incorporating wash hand basin, low level wc, stand in shower cubicle, heated towel rail, down lighting.FRONTOff street parking.GARAGEUp and over door, power and lighting.2nd GARAGEUp and over door, lighting, leading to:OFFICERear aspect double glazed window.REAR GARDENMainly laid to lawn, panel enclosed fence, side access x 2, outside tap.COUNCIL TAXLondon Borough of Hillingdon - Band G - ?2,934.08N.B. WE RECOMMEND YOUR SOLICITOR VERIFIES THIS BEFORE EXCHANGE OF CONTRACTS.DISTANCE TO STATIONSRuislip (0.7 miles) - Metropolitan/PiccadillyRuislip Manor (0.4 miles) - Metropolitan/Piccadilly
Council tax
First listed
Over a month agoRuislip, HA4
Placebuzz mortgage repayment calculator
Monthly repayment
The Est. Mortgage is for a 25 years repayment mortgage based on a 10% deposit and a 5.5% annual interest. It is only intended as a guide. Make sure you obtain accurate figures from your lender before committing to any mortgage. Your home may be repossessed if you do not keep up repayments on a mortgage.
Ruislip, HA4 - Streetview
DISCLAIMER: Property descriptions and related information displayed on this page are marketing materials provided by Gibson Honey Sales & Lettings Limited. Placebuzz does not warrant or accept any responsibility for the accuracy or completeness of the property descriptions or related information provided here and they do not constitute property particulars. Please contact Gibson Honey Sales & Lettings Limited for full details and further information.





