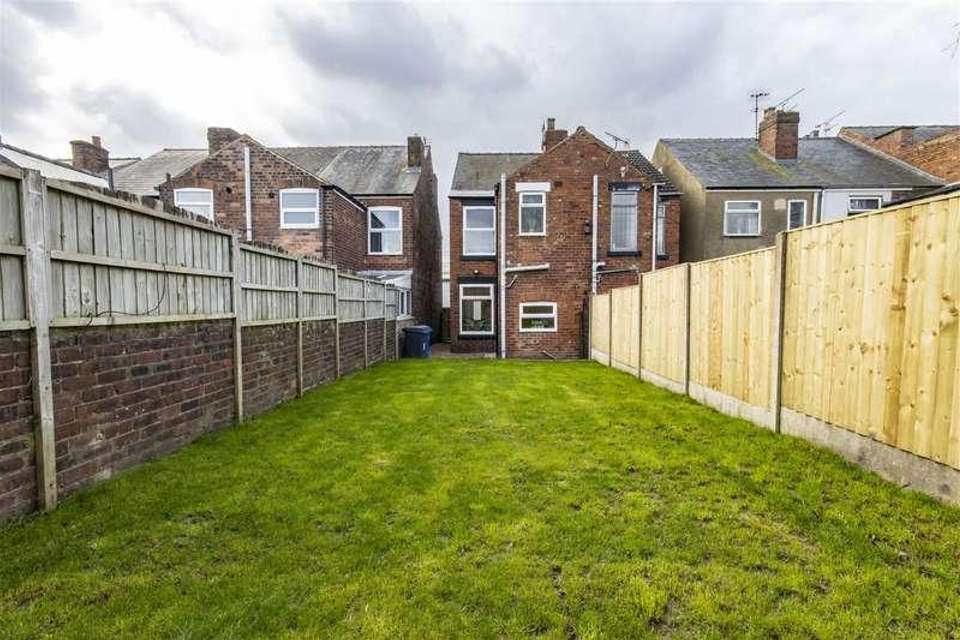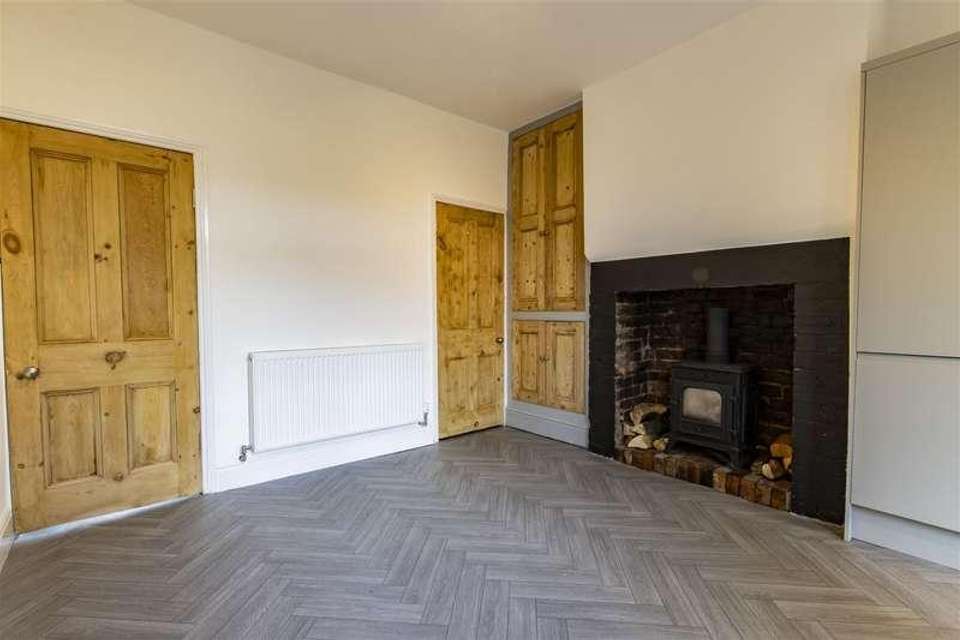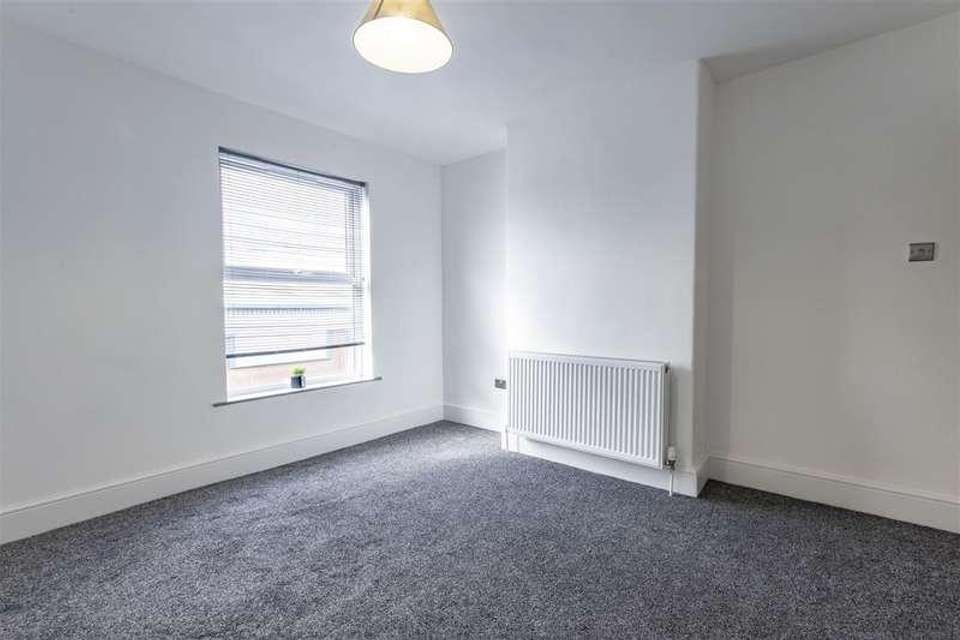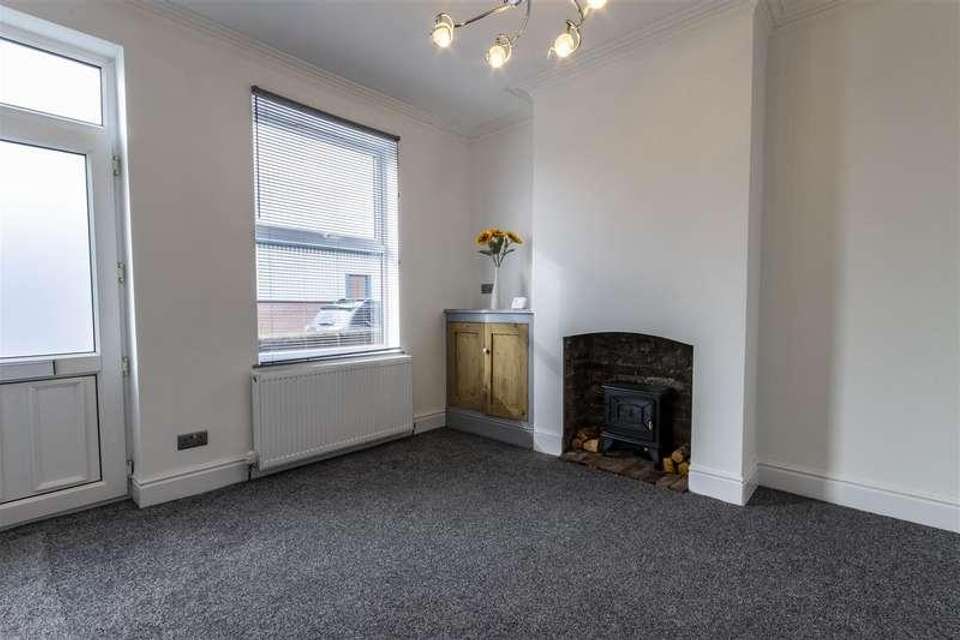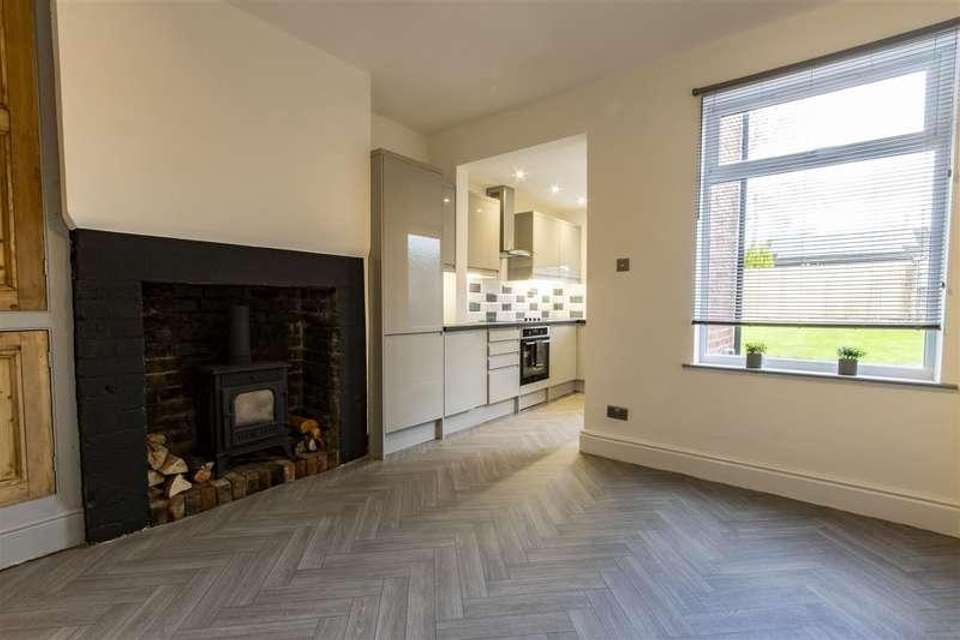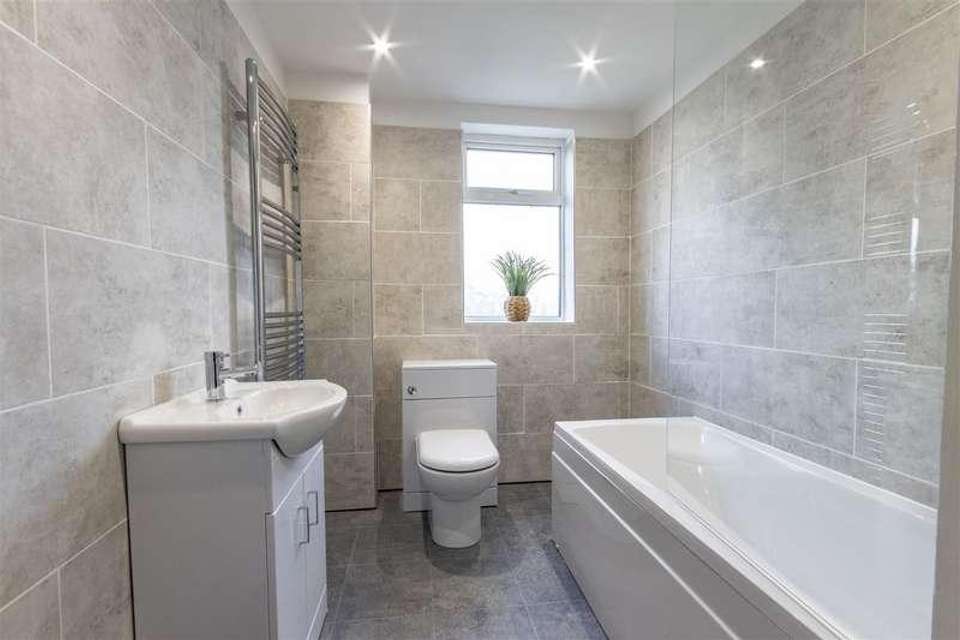2 bedroom semi-detached house for sale
Chesterfield, S41semi-detached house
bedrooms
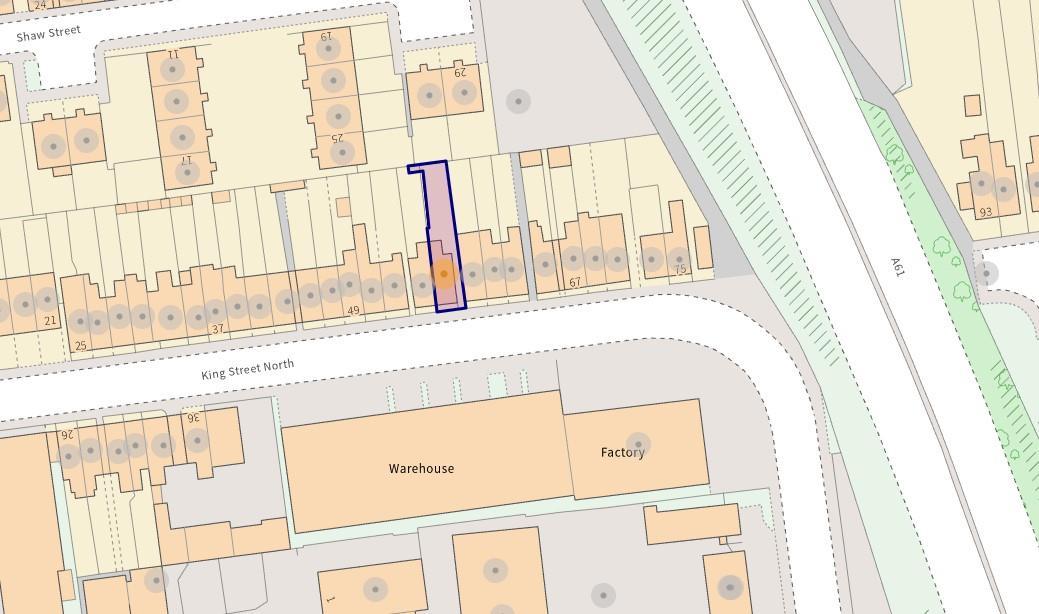
Property photos

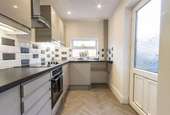
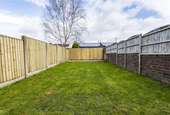
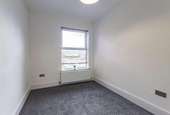
+7
Property description
*** GUIDE PRICE: ?130,000 - ?140,000 ***REFURBISHED VICTORIAN SEMI - GENEROUS PLOT - CONVENIENT LOCATIONHaving undergone a recent scheme of renovation and modernisation, this well proportioned two double bedroomed semi detached house has been comprehensively upgraded with new wiring, heating and re-fitted kitchen and bathroom. The property offers the charm of a Victorian semi, with the benefits of a modernised home, including a good sized living, open plan dining kitchen with feature fireplace and grey handleless units and a contemporary re-fitted bathroom as well as a good sized enclosed plot.Situated just off Sheffield Road, with a much improved range of amenities on its doorstep, the property is also ideally situated for commuters needing access for the Train Station and for routes towards the M1 Motorway, Dronfield and Sheffield.GeneralGas central heating (Navian Combi Boiler)uPVC sealed unit double glazed windows and doorsNew floor coverings throughoutGross internal floor area - 65.5 sq.m./705 sq.ft.Council Tax Band - ATenure - FreeholdSecondary School Catchment Area - Whittington Green SchoolOn the Ground FloorA uPVC double glazed front entrance door opens into the ...Living Room3.58m x 3.58m (11'9 x 11'9)A good sized front facing reception room having a feature fireplace and a built-in base cupboard to the alcove.Centre LobbyWith staircase rising to the First Floor accommodation.Dining Room3.61m x 3.58m (11'10 x 11'9)A good sized rear facing reception room, fitted with vinyl flooring and having a feature exposed brick fireplace. There is a freestanding cast iron wood burner, which is a cosmetic feature only and is not connected to a flue. It is thought that a wood burning stove could be installed if required.A door gives access to a useful built-in under stair store, and there is also additional built-in storage.Re-Fitted Kitchen2.41m x 1.93m (7'11 x 6'4)Being part tiled and fitted with a range of light grey hi-gloss wall, drawer and base units with under unit lighting and complementary work surfaces over.Inset single drainer stainless steel sink with mixer tap.Integrated appliances to include a fridge/freezer, dishwasher, electric oven and 4-ring hob with extractor canopy over.Space and plumbing is provided for a washing machine.Vinyl flooring and downlighting.A uPVC double glazed door gives access onto the rear of the property.On the First FloorLandingBedroom One3.63m x 3.58m (11'11 x 11'9)A good sized front facing double bedroom.Bedroom Two3.58m x 2.31m (11'9 x 7'7)A rear facing double bedroom having a built-in over stair store cupboard which houses the gas boiler and the loft access hatch.Re-Fitted BathroomBeing almost fully tiled and fitted with a contemporary white 3-piece suite comprising a panelled bath with glass shower screen and mixer shower over, semi recessed wash hand basin with storage below, and a low flush WC.Chrome heated towel rail.Vinyl flooring and downlighting.OutsideThere is a walled forecourt garden. On street parking is available in the area.A gate gives access down the side of the property to the rear garden, where there is a decorative pebbled area and lawn with decorative gravel border beyond.
Council tax
First listed
Over a month agoChesterfield, S41
Placebuzz mortgage repayment calculator
Monthly repayment
The Est. Mortgage is for a 25 years repayment mortgage based on a 10% deposit and a 5.5% annual interest. It is only intended as a guide. Make sure you obtain accurate figures from your lender before committing to any mortgage. Your home may be repossessed if you do not keep up repayments on a mortgage.
Chesterfield, S41 - Streetview
DISCLAIMER: Property descriptions and related information displayed on this page are marketing materials provided by Wilkins Vardy. Placebuzz does not warrant or accept any responsibility for the accuracy or completeness of the property descriptions or related information provided here and they do not constitute property particulars. Please contact Wilkins Vardy for full details and further information.





