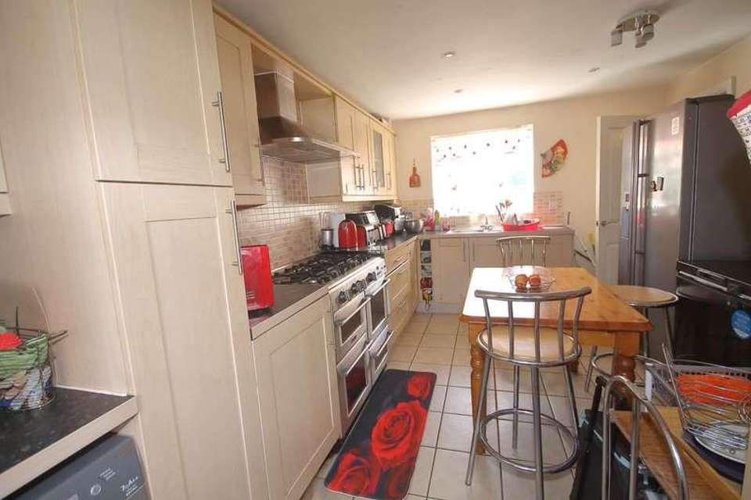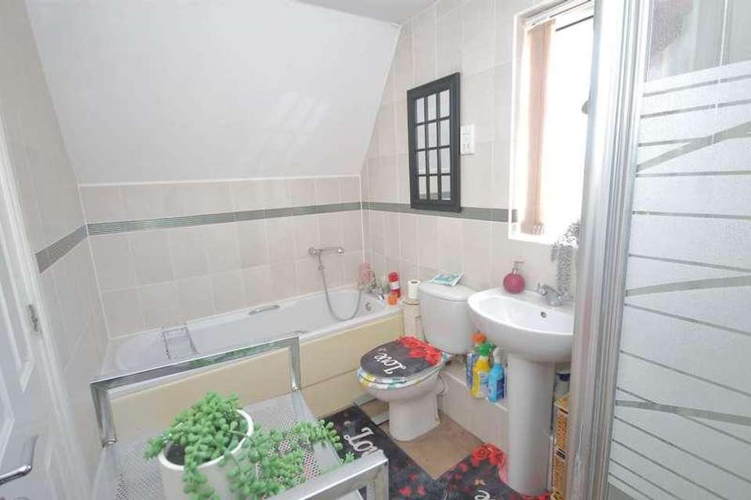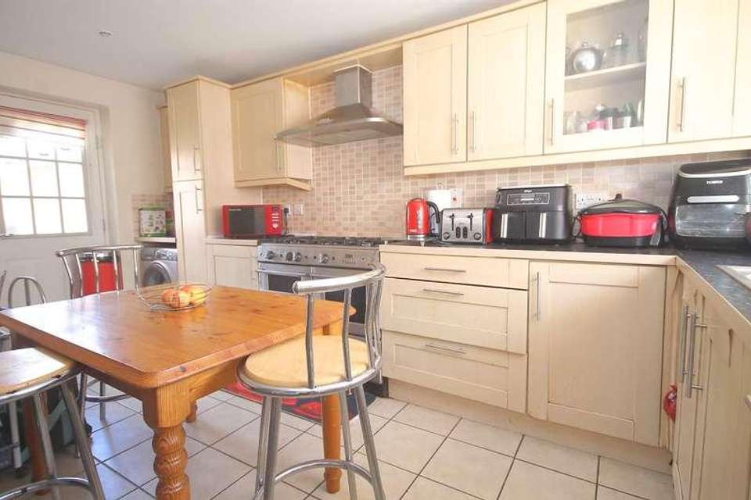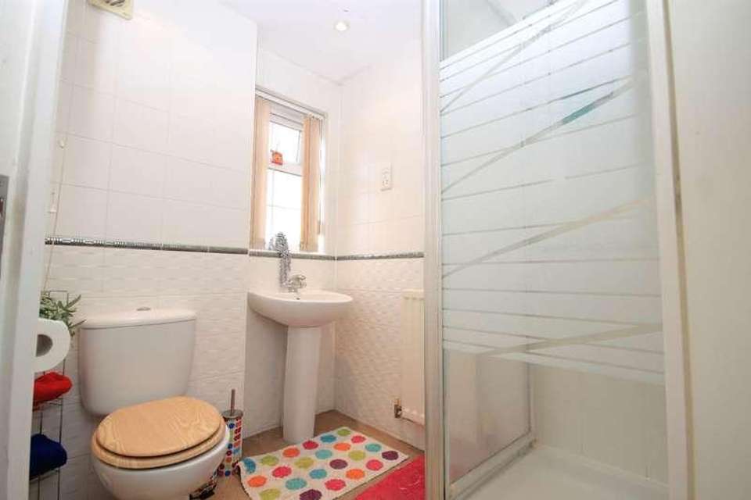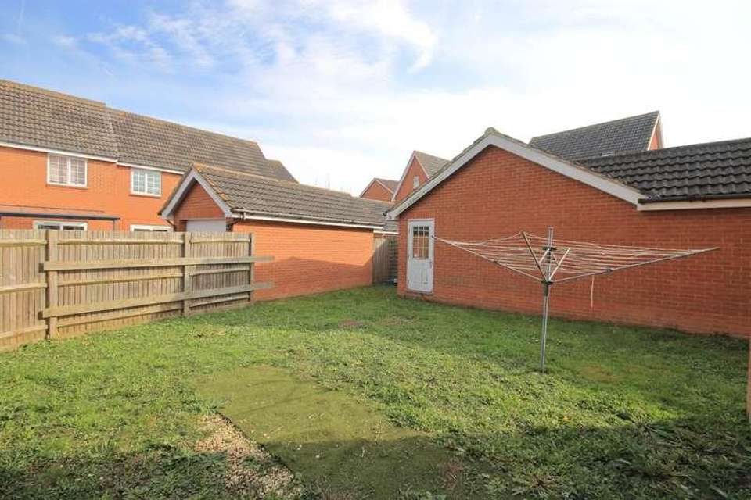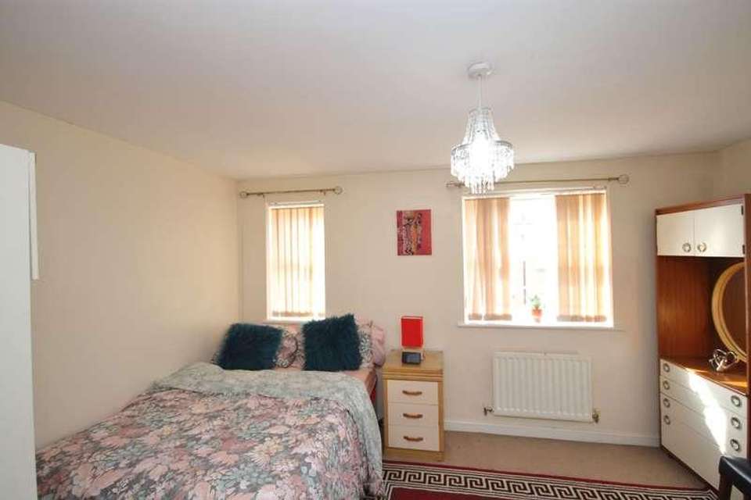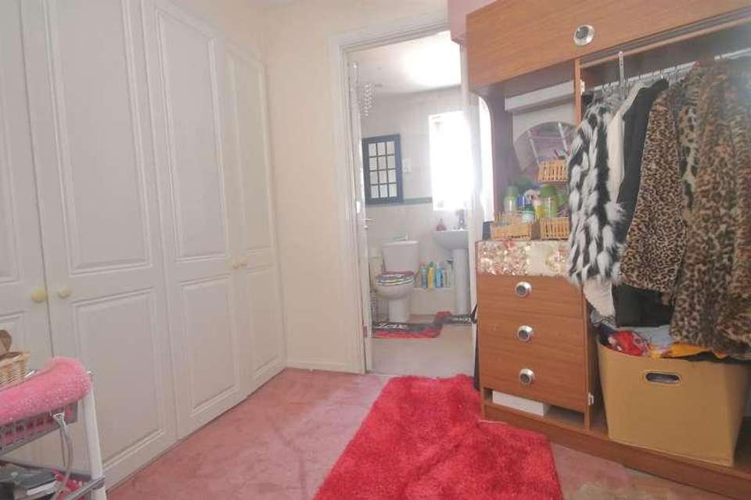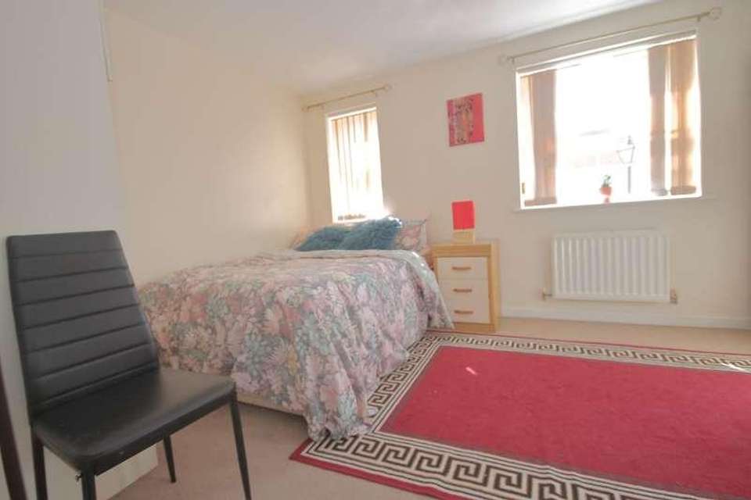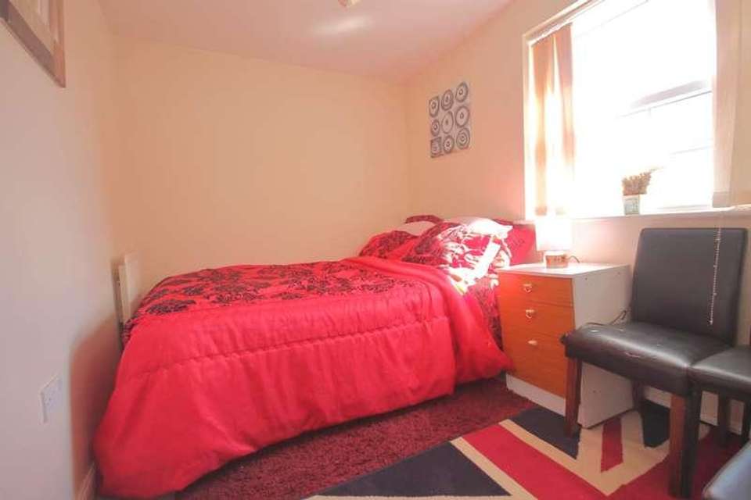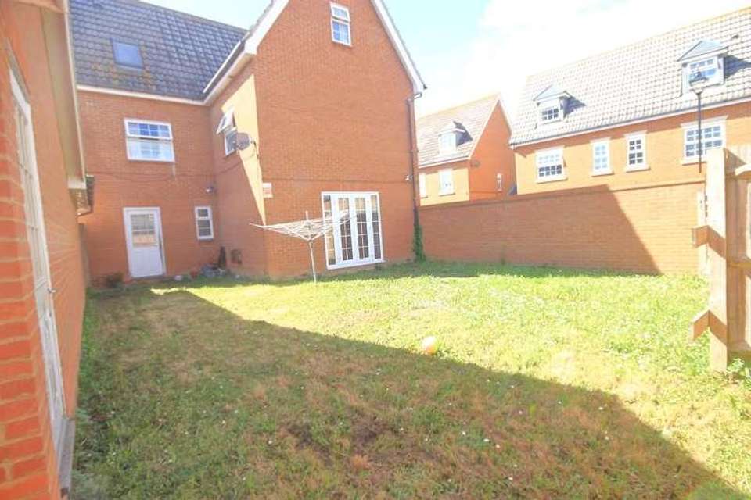5 bedroom detached house for sale
Sittingbourne, ME10detached house
bedrooms
Property photos

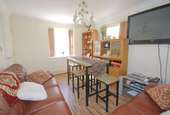

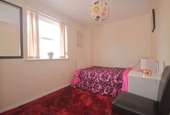
+10
Property description
Ground floorEntrance hall l Kitchen/Breakfast roomLiving room l Dining room1st floorBedroom with ensuite l 3 further Bedrooms Bathroom2nd floorMaster bed with walk through dressing roomEnsuite bathroom I Bedroom 5Drive and double length garageFully enclosed rear gardenThis 5 - 6 bed detached house offers spacious, well presented rooms throughout, with plenty of built in storage cupboards and wardrobes.The spacious accommodation is set over 3 floors, providing flexible and versatile space.The entrance hall provides access to the kitchen/breakfast room, featuring modern shaker units, contrasting with marble effect work-surfaces. The large stainless range cooker with gas hob is included in the sale. The cream tiled flooring provides ample space for a table and chairs.The formal dining room is located to the front, with the well proportioned, well lit, double aspect living room to the rear, with patio doors leading to the garden.Bedroom two, on the 1st floor benefits from a built in wardrobe and ensuite shower room. There are three additional bedrooms on the 1st floor, two with built in wardrobes, one of which would make an ideal office/study. The family bathroom completes the 1st floor accommodation. The spacious master bedroom on the 2nd floor boasts a walk-through dressing room, leading to an ensuite bathroom. Bedroom 6 completes the 2nd floor accommodation.The fully enclosed rear garden (approx 6m x 13m) give access to a door to the garage. The garage itself is double length, giving plenty of space for parking and storage.This magnificent executive home is located on the outskirts of Sittingbourne, just a short walk to Milton Regis recreation ground and Regis Manor primary school. Nearby access to the A249, giving easy access to the M2. Approx 2 miles from Sittingbourne mainline station, with trains to London in under an hour.Windows: UPVC WindowsCouncil Tax: Band EParking: Double length garage and driveTitle: FreeholdAdditional Important informationThe following information has been confirmed by our client and we have not verified this information-please ensure that you verify this information before proceeding with any purchase. Our vendor has supplied the property construction information to the best of their knowledge, but they are not surveyors and we recommend that any purchaser carries out a survey to confirm this information.Property Construction-Brick walls and tiled roofSewerage - Mains WasteElectricity Supply- No other supply other than mains electricWater Supply - No other supply other than mains waterHeating - Gas central heatingBroadband Type - FTTP (Fibre to the premisesWe recommend that any prospective purchaser:Check the installation types available at the address from Openreach: https://www.openreach.com/fibre-broadbandCheck the speed and supply or coverage at the address at Ofcom checker: https://checker.ofcom.org.uk/en-gb/broadband-coverageMobile Signal/coverageOur vendor is not aware of any known issues with mobile phone signal, such as areas of restricted coverage specific to the property.We recommend that any prospective purchaser:Check the Ofcom checker to ascertain coverage availability at the property: https://checker.ofcom.org.uk/en-gb/mobile-coverageCheck with your provider as to the availability of coverage and likely speedsTake your mobile on a viewing and test at the property Parking-Drive & garageBuilding Safety-Our vendor is not aware of any known building safety issues or any planned or required works needed to rectify any identified defect/hazardRestrictions-No known restrictions Rights and Easements-Our vendor is not aware of any rights of ways or easements over the propertyFlood/Erosion riskOur vendor confirms that the property has not flooded in the last 5 yearsOur vendor has confirmed that they are not aware of any known risk of coastal erosion affecting the property and its boundaryPlanning Permission or Proposal for DevelopmentOur vendor is not aware of the existence of any known planning permission or proposals for development, construction or change of use affecting the property and its immediatelocality.Coalfield or Mining AreaOur vendor is not aware of coalfield below the property and has confirmed they are not aware of any other mining activity that could affect the property.Council Tax Band: E (Swale Borough Council)Tenure: Freehold
Interested in this property?
Council tax
First listed
Over a month agoSittingbourne, ME10
Marketed by
Invicta Estate Agents 1 Queens Parade, East Street,Faversham,Kent,ME13 8AQCall agent on 01795 591080
Placebuzz mortgage repayment calculator
Monthly repayment
The Est. Mortgage is for a 25 years repayment mortgage based on a 10% deposit and a 5.5% annual interest. It is only intended as a guide. Make sure you obtain accurate figures from your lender before committing to any mortgage. Your home may be repossessed if you do not keep up repayments on a mortgage.
Sittingbourne, ME10 - Streetview
DISCLAIMER: Property descriptions and related information displayed on this page are marketing materials provided by Invicta Estate Agents. Placebuzz does not warrant or accept any responsibility for the accuracy or completeness of the property descriptions or related information provided here and they do not constitute property particulars. Please contact Invicta Estate Agents for full details and further information.



