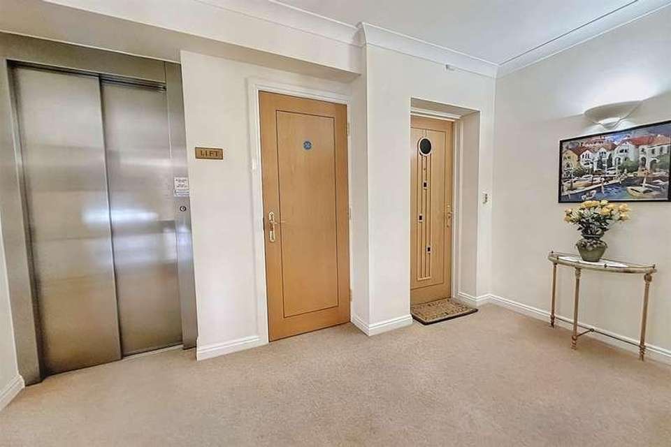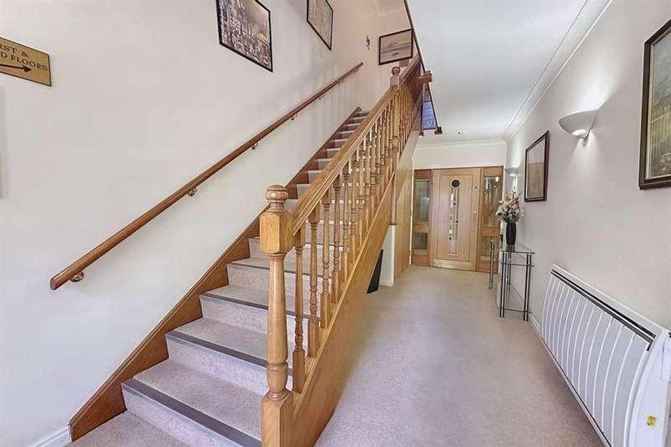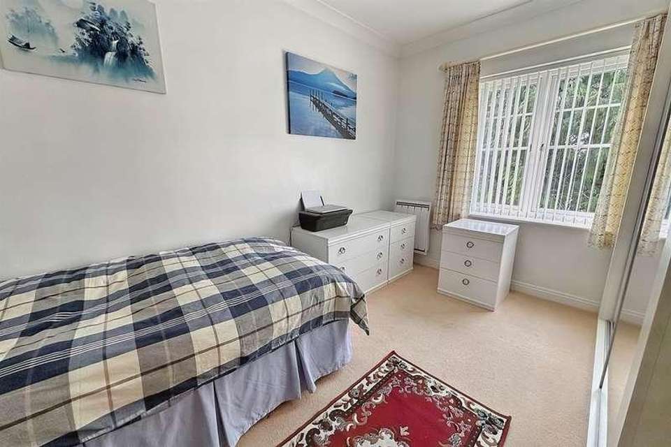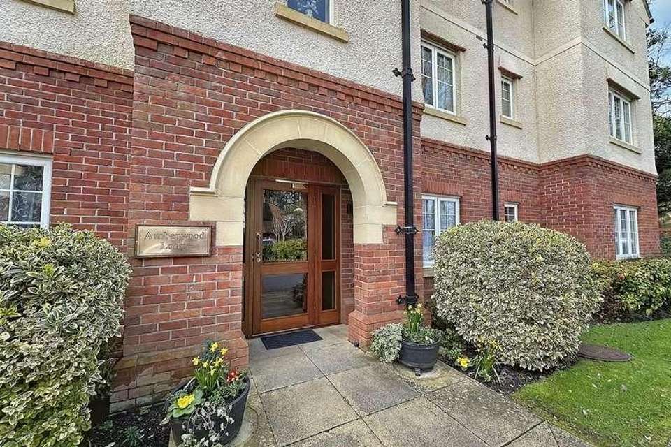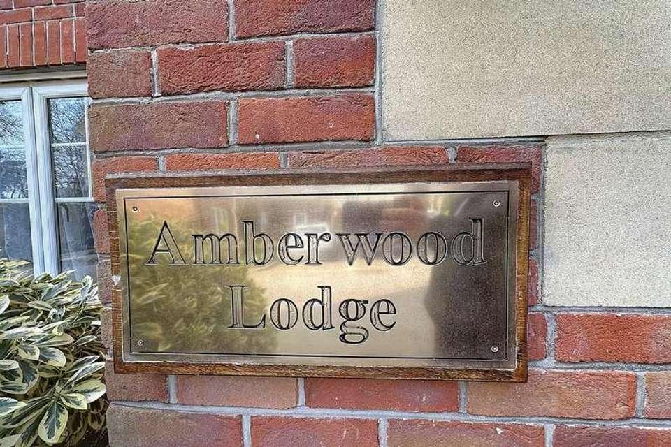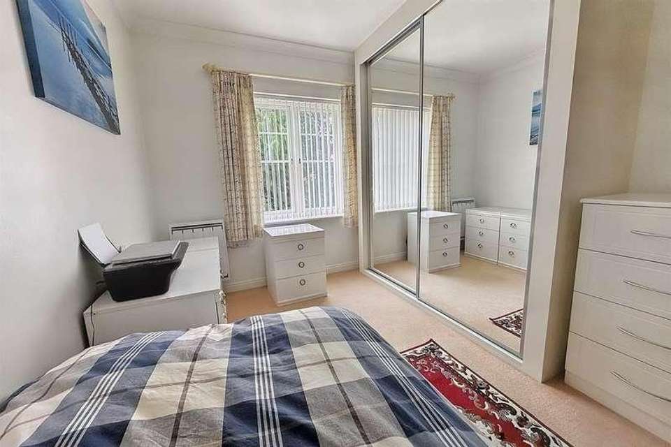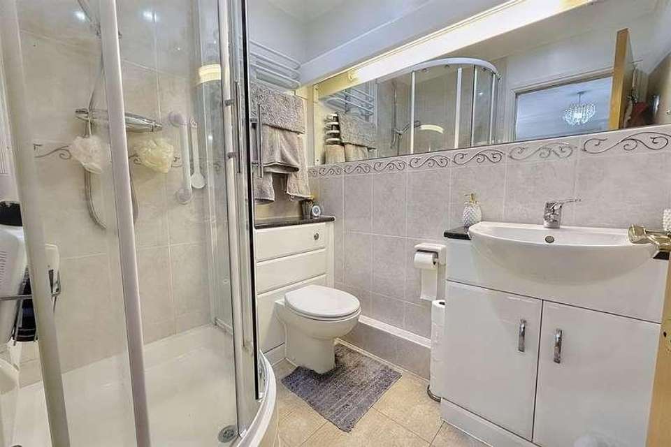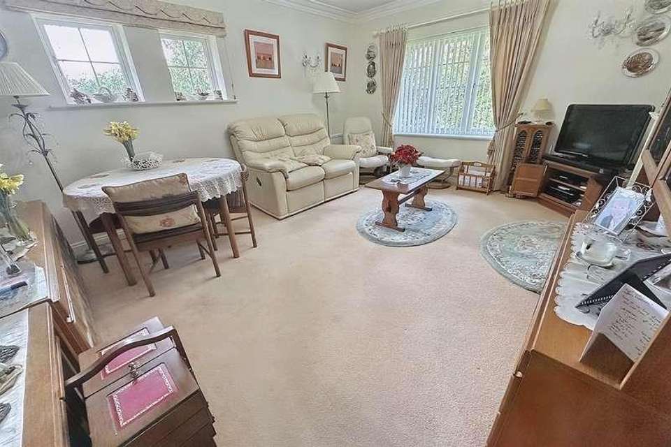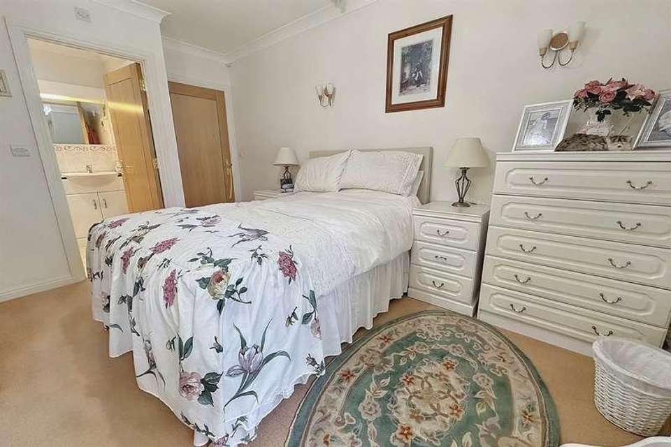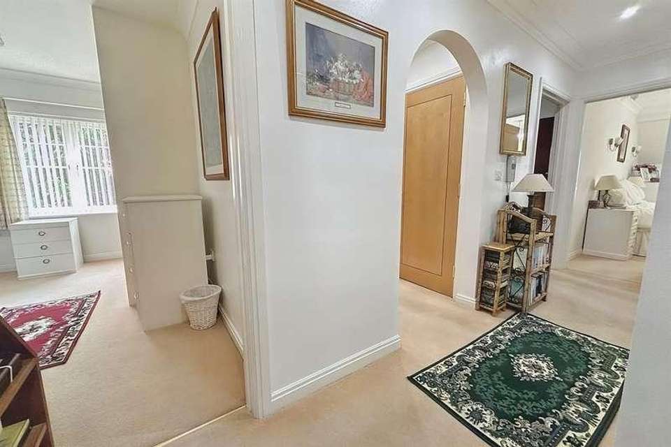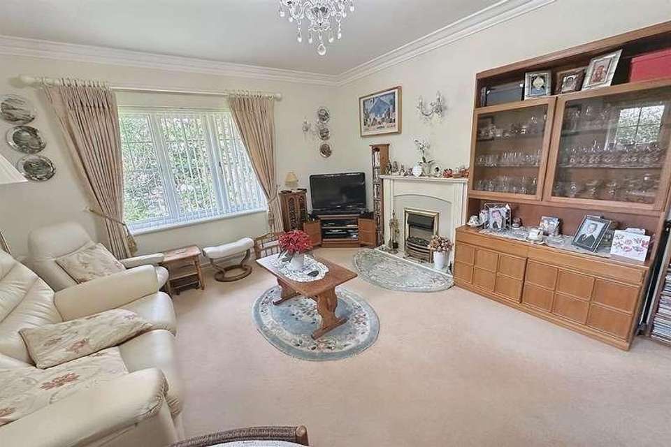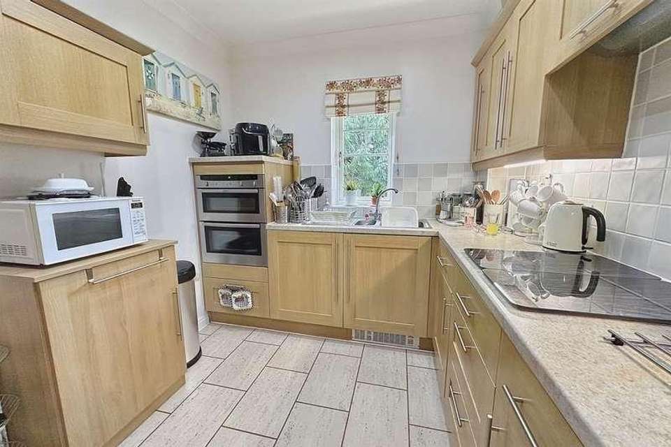2 bedroom property for sale
Ferndown, BH22property
bedrooms
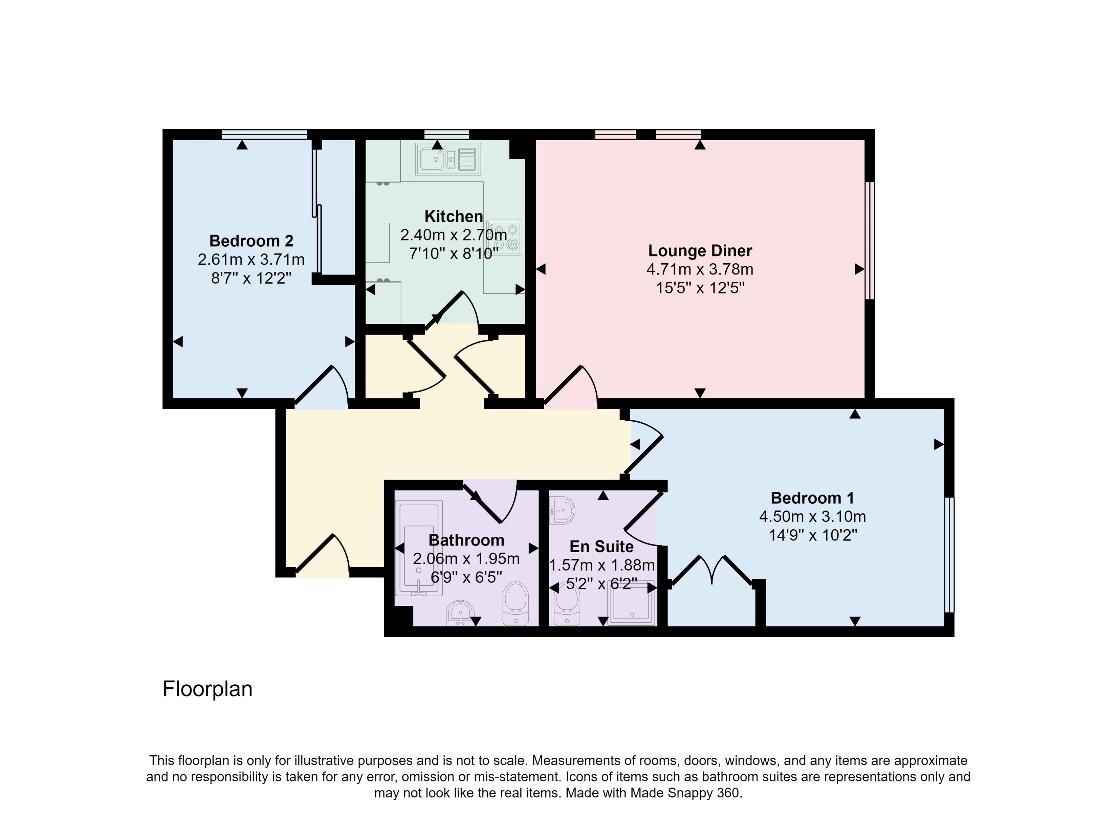
Property photos

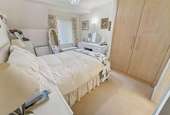
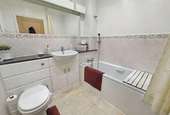
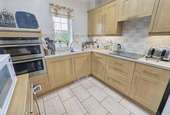
+12
Property description
This exclusive development is for residents over 55 years of age and is situated within close proximity to the shops and amenities Fernwood has to offer. A secure entry phone system provides access to the block where stairs or a passenger lift can be taken to the top floor. The communal areas are exceptionally well maintained and presented providing a very welcoming entrance to the block. The apartment offers flowing accommodation with bright light rooms and treetop views from every window. The living room boasts dual aspect windows, room for a dining table and chairs and is set around a feature electric fireplace with mantel above. The kitchen benefits from worktops to 3 sides. There are extensive wall and base mounted storage units, an integrated induction hob with extractor above, double oven, washer/dryer and space for a fridge/freezer. The main bedroom offers space for a variety of furnishings and offers a built in wardrobe. There is a well presented en-suite shower room off the main bedroom that comprises a shower cubicle, WC, a hand wash basin set within a vanity unit and heated towel rail. Bedroom 2 is also a double room in size and has large built in wardrobes with glazed sliding doors. This bedroom is serviced by a family bathroom that is complete with a bath with shower above, WC, hand wash basin and heated towel rail. Externally the grounds are immaculately kept and there is ample residents parking. Viewing is highly advisable and available now. Council Tax Band: DLounge/Diner 4.71m (15'5) x 3.78m (12'5) Kitchen 2.7m (8'10) x 2.4m (7'10) Bedroom 1 4.5m (14'9) x 3.1m (10'2) En-Suite Shower Room 1.88m (6'2) x 1.57m (5'2) Bedroom 2 3.71m (12'2) x 2.61m (8'7) Bathroom 2.06m (6'9) x 1.95m (6'5) DRAFT DETAILS We are awaiting verification of these details by the seller(s). ALL MEASUREMENTS QUOTED ARE APPROX. AND FOR GUIDANCE ONLY. THE FIXTURES, FITTINGS & APPLIANCES HAVE NOT BEEN TESTED AND THEREFORE NO GUARANTEE CAN BE GIVEN THAT THEY ARE IN WORKING ORDER. YOU ARE ADVISED TO CONTACT THE LOCAL AUTHORITY FOR DETAILS OF COUNCIL TAX. PHOTOGRAPHS ARE REPRODUCED FOR GENERAL INFORMATION AND IT CANNOT BE INFERRED THAT ANY ITEM SHOWN IS INCLUDED.These particulars are believed to be correct but their accuracy cannot be guaranteed and they do not constitute an offer or form part of any contract.Solicitors are specifically requested to verify the details of our sales particulars in the pre-contract enquiries, in particular the price, local and other searches, in the event of a sale.VIEWINGStrictly through the vendors agents Goadsby Additional Information Leasehold 125 Years From 01/01/2006 Service Charge ?1,304.25 approx. 6 months Ground Rent ?87.50 approx. 6 months
Interested in this property?
Council tax
First listed
Over a month agoFerndown, BH22
Marketed by
Goadsby 6 Victoria Road,Ferndown,Dorset,BH22 9HZCall agent on 01202 895511
Placebuzz mortgage repayment calculator
Monthly repayment
The Est. Mortgage is for a 25 years repayment mortgage based on a 10% deposit and a 5.5% annual interest. It is only intended as a guide. Make sure you obtain accurate figures from your lender before committing to any mortgage. Your home may be repossessed if you do not keep up repayments on a mortgage.
Ferndown, BH22 - Streetview
DISCLAIMER: Property descriptions and related information displayed on this page are marketing materials provided by Goadsby. Placebuzz does not warrant or accept any responsibility for the accuracy or completeness of the property descriptions or related information provided here and they do not constitute property particulars. Please contact Goadsby for full details and further information.





