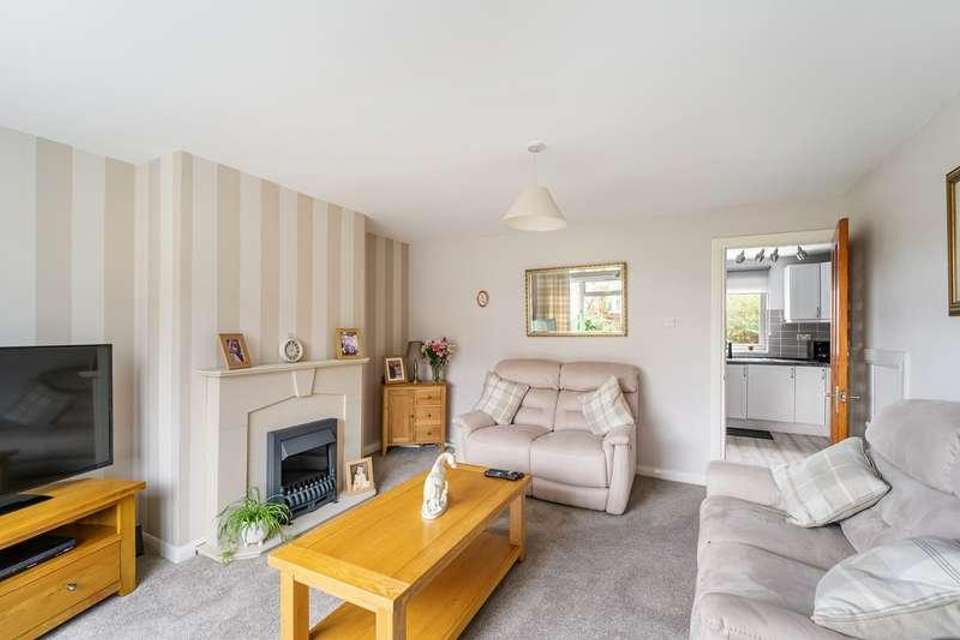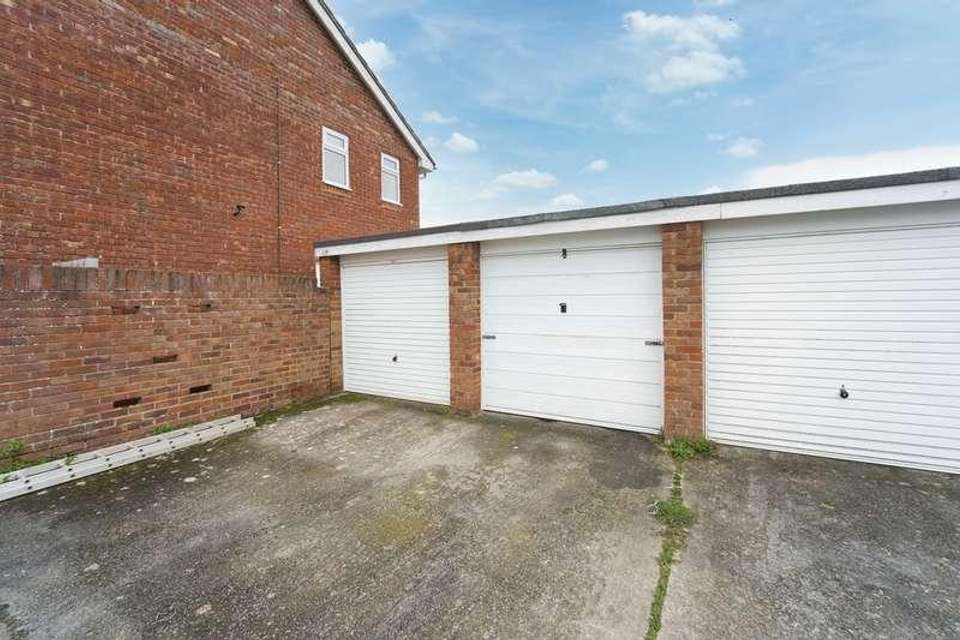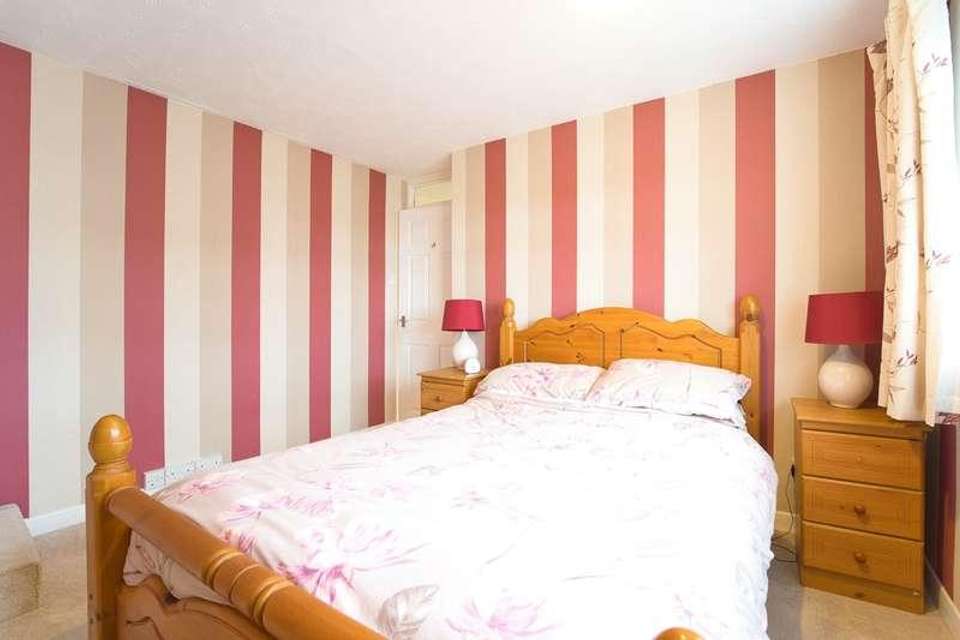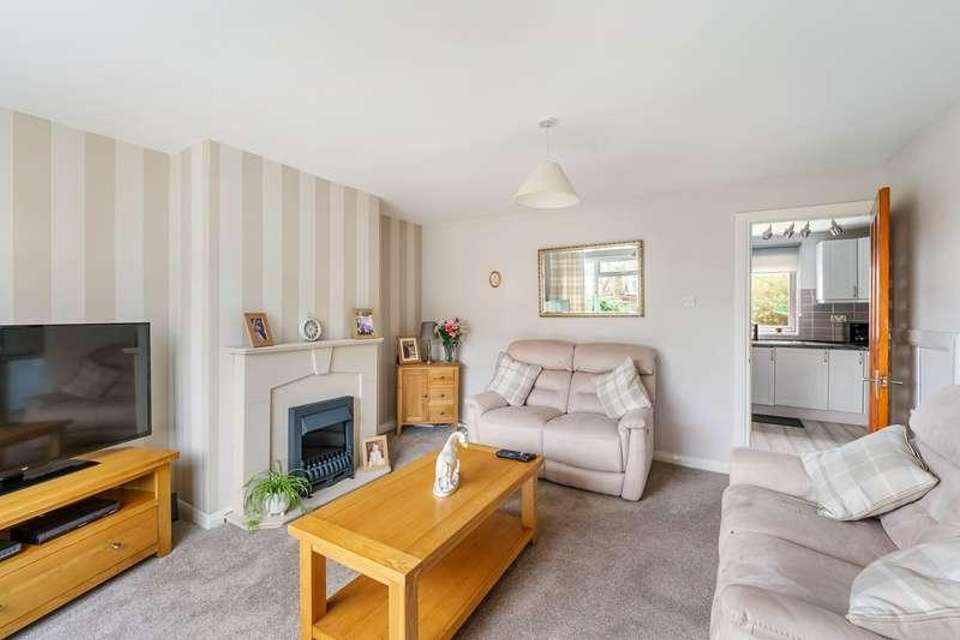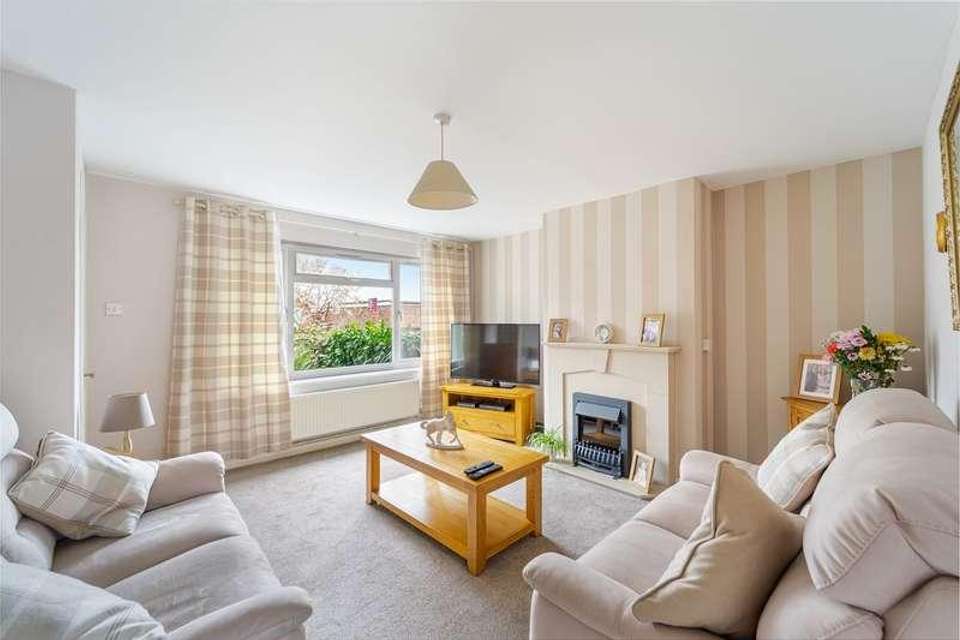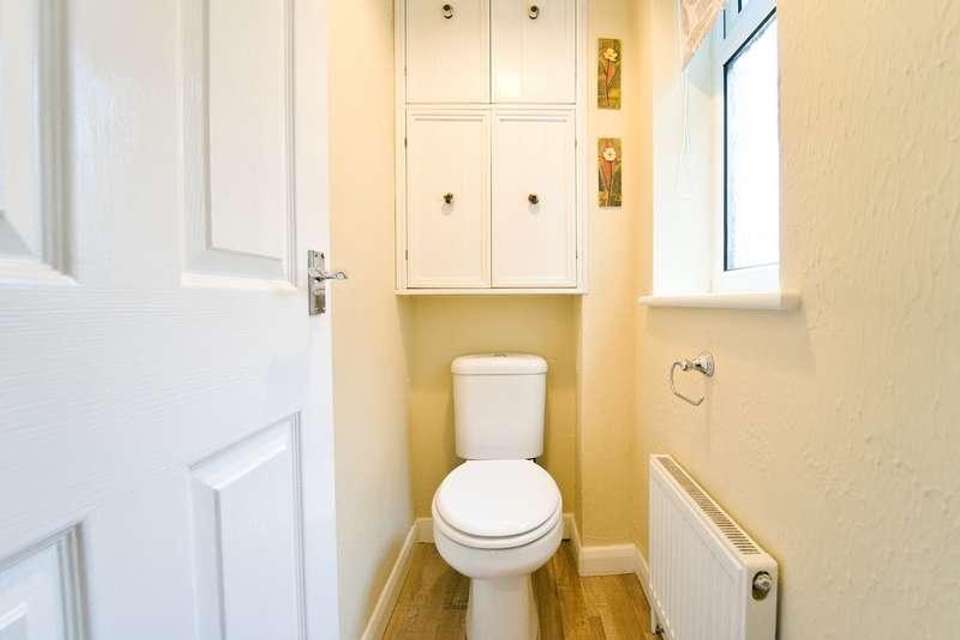3 bedroom semi-detached house for sale
Weston-super-mare, BS22semi-detached house
bedrooms
Property photos

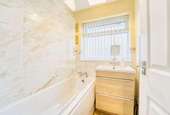


+15
Property description
HOUSE FOX ESTATE AGENTS PRESENTS.....Nestled in the heart of Worle, this semi-detached house offers a delightful blend of suburban tranquillity and urban convenience. Situated back from the road, it exudes a welcoming ambiance, inviting you to explore its well-maintained interior. With Worle High Street just a stroll away, where a plethora of amenities awaitsUpon entering, you have a hallway, lounge, adorned with natural light filtering through the double-glazed windows, offers a cosy retreat for relaxation or entertaining guests. The kitchen, thoughtfully designed and equipped, beckons culinary enthusiasts to unleash their creativity. Adjacent to the kitchen lies the dining room, a charming space perfect for family meals or intimate gatherings.Ascending the staircase, you'll discover three bedrooms providing ample space for rest and rejuvenation. The bathroom, boasting contemporary fittings and fixtures, offers a sanctuary for indulgent self-care routines.This property is not just about comfort; it's also about practicality. With double glazing and gas central heating, year-round comfort is assured. A garage provides convenient parking or additional storage space,Stepping outside, you'll find a Westerly facing garden basking in the glow of the afternoon and evening sunshine. Whether it's enjoying a morning cup of coffee or hosting a barbecue with friends, this outdoor oasis offers endless opportunities for relaxation and enjoyment.Main front door to the hallway:Hallway:Stairs to the first floor, door to the loungeLounge:Central feature electric fireplace, double glazed window, radiator, door to the kitchen Kitchen:Modern sink unit, matching floor and wall units, built in oven & hob with extractor hood, double glazed window, archway to the dining roomDining room:Radiator, sliding doors to the gardenFirst floor landing:Loft access, double glazed windowBedroom 1: Radiator, double glazed window Bedroom 2:Radiator, double glazed windowBedroom 3:Radiator, double glazed window Bathroom:Bath with shower over, shower screen, wash hand basin, double glazed window, heated towel railSeparate WC:Low level WC, radiator, double glazed window Gardens:FRONT: Nice size frontage with the garden being mainly paved with pathway to the front door. REAR a Westerly facing garden, with patio area, shingled area, and grass areasGarage:The GARAGE is set in a block, approximately 100 yards away, plus there is communal parking for 6-7 cars Solar Panels:These are owned by the seller
Interested in this property?
Council tax
First listed
Over a month agoWeston-super-mare, BS22
Marketed by
House Fox Estate Agents Suite 42, Pure Offices,,Pastures Ave, Weston-Super-Mare,North Somerset,BS22 7SBCall agent on 01934 314 242
Placebuzz mortgage repayment calculator
Monthly repayment
The Est. Mortgage is for a 25 years repayment mortgage based on a 10% deposit and a 5.5% annual interest. It is only intended as a guide. Make sure you obtain accurate figures from your lender before committing to any mortgage. Your home may be repossessed if you do not keep up repayments on a mortgage.
Weston-super-mare, BS22 - Streetview
DISCLAIMER: Property descriptions and related information displayed on this page are marketing materials provided by House Fox Estate Agents. Placebuzz does not warrant or accept any responsibility for the accuracy or completeness of the property descriptions or related information provided here and they do not constitute property particulars. Please contact House Fox Estate Agents for full details and further information.




