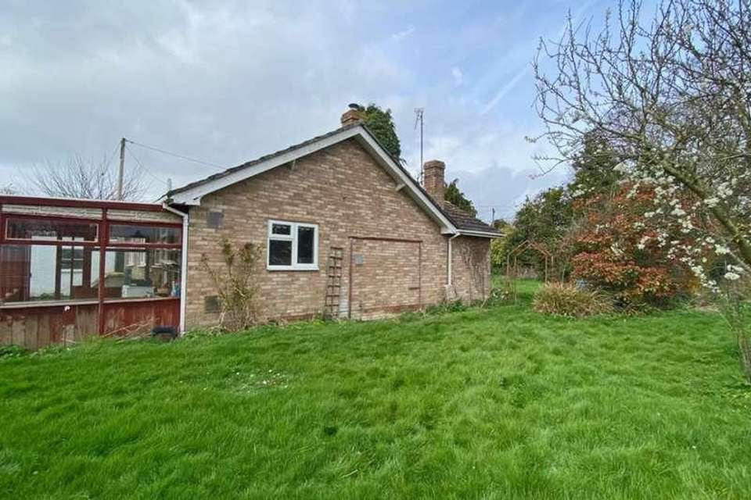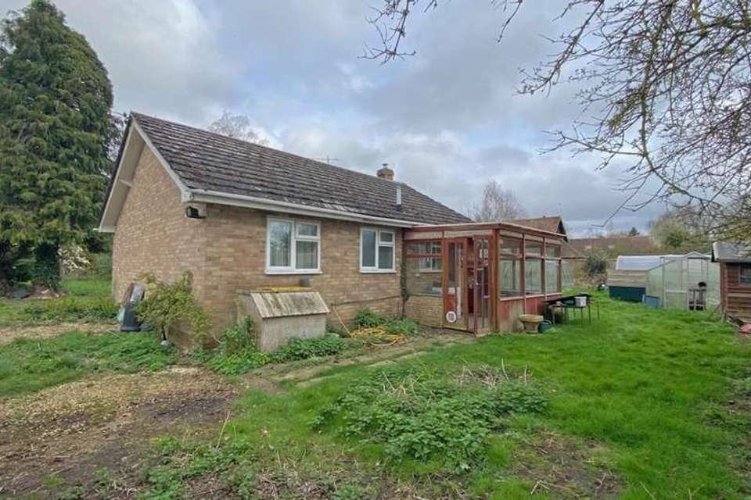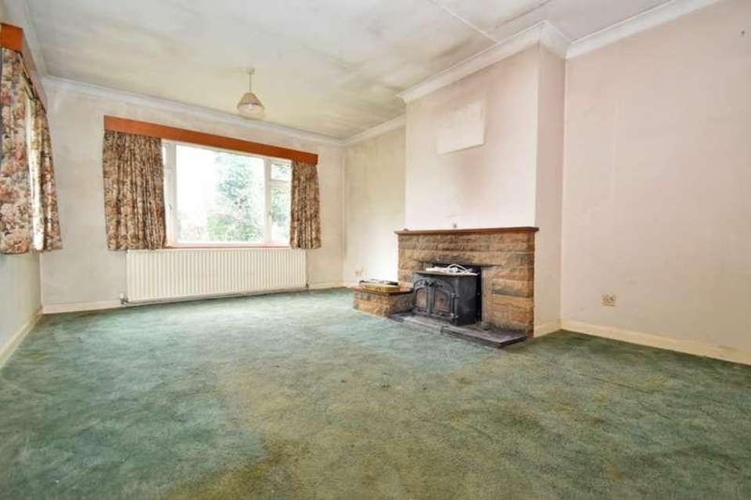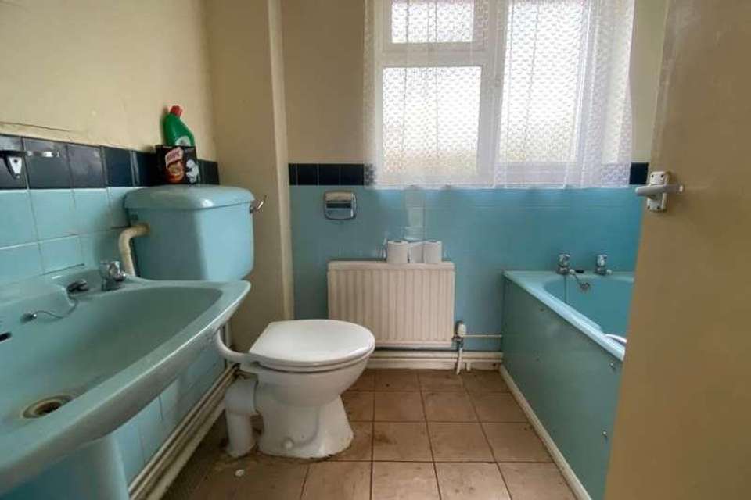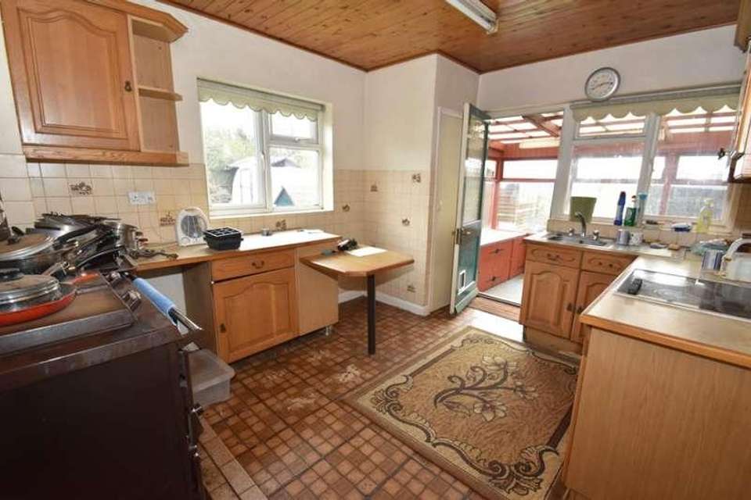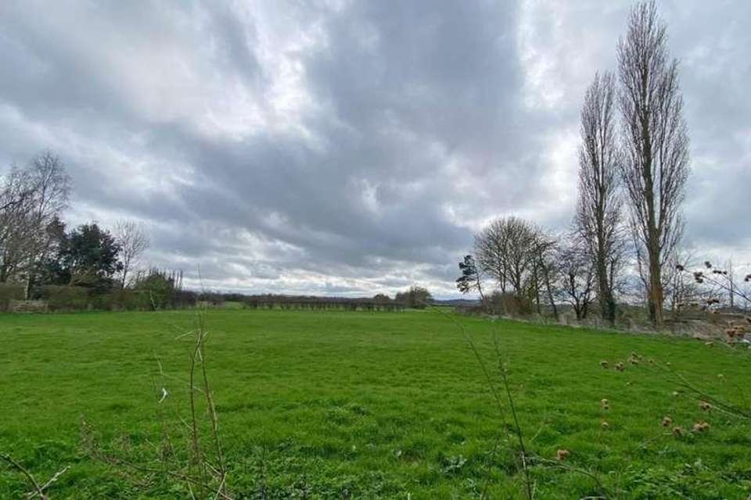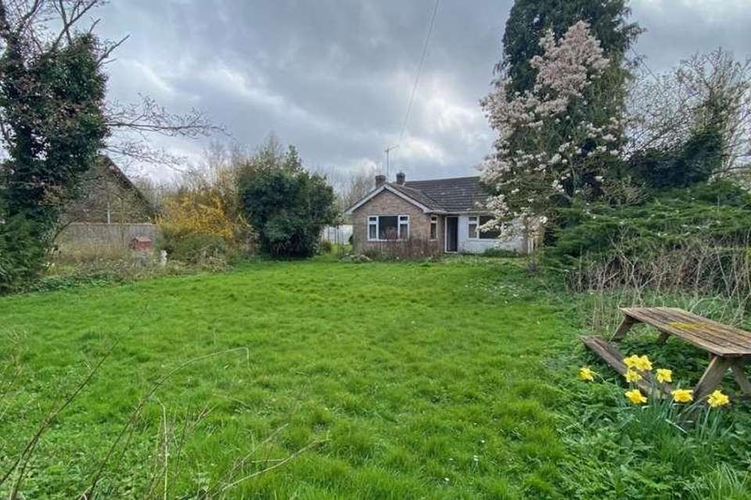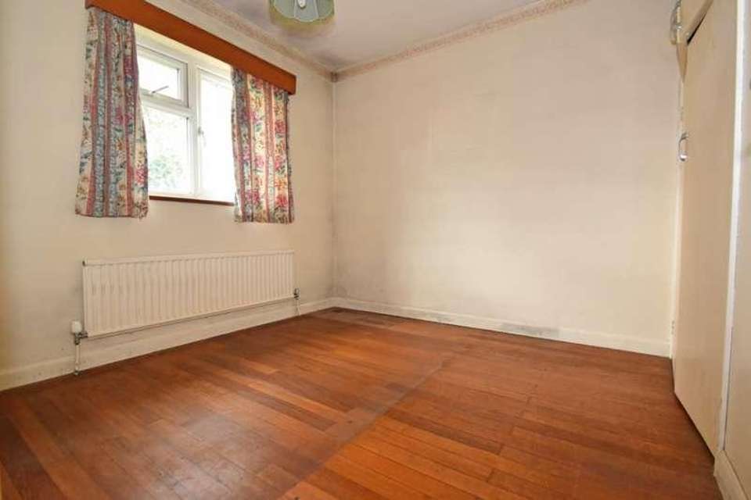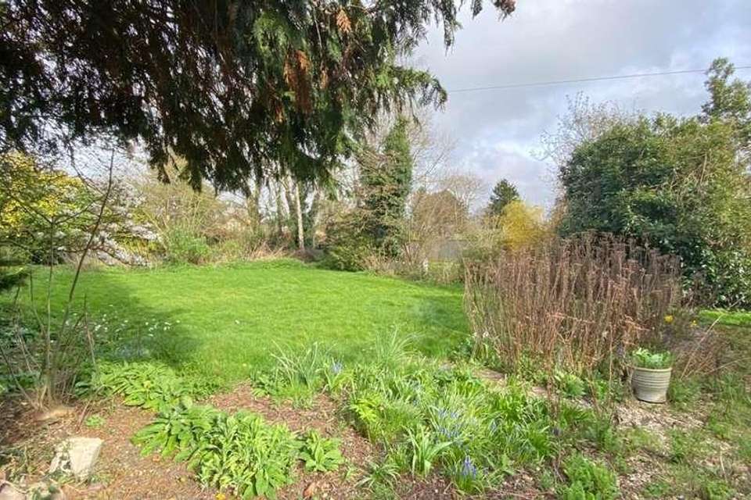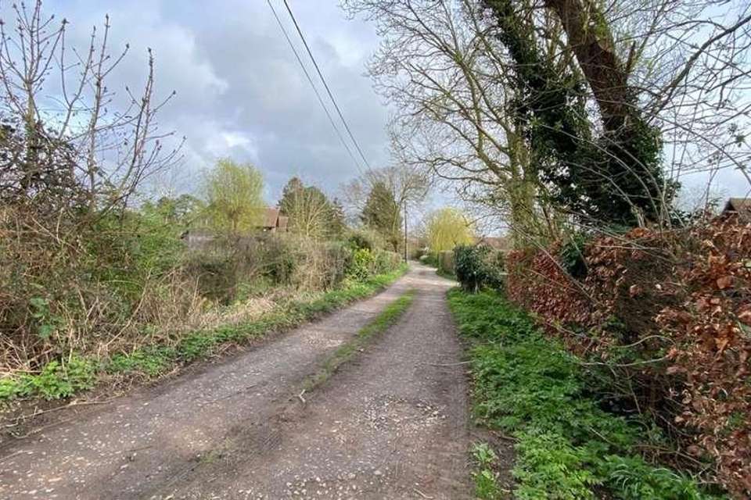2 bedroom bungalow for sale
Berrick Salome, OX10bungalow
bedrooms
Property photos
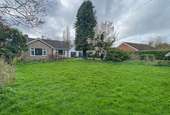
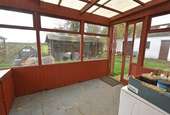
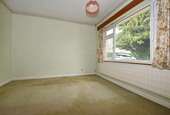
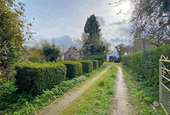
+10
Property description
NO ONWARD CHAIN Tucked away down this quiet village lane in a semi-rural location with stunning views reaching as a far as Wittenham Clumps, a detached single storey property in need of improvement and with further potential subject to the usual consents. Set in a superb plot extending to 0.34 of an acre current accommodation comprises 1711 double aspect living room and kitchen, two bedrooms and a bathroom. The secluded grounds mainly extend to the front with further space to the rear. There is established landscaping with mature shrubs and trees, extensive lawns and a gated driveway leading to a detached garage and workshop. It is just over 2 miles from local amenities in Benson with the adjacent A4074 giving access to Oxford and Reading: Watlington is within 6 miles with good access to the M40, the local pub (The Chequers) is just a 2 minute walk. The property has oil fired central heating to radiators and double glazing throughout. TENURE FREEHOLD COUNCIL TAX BAND: D Accommodation Entrance Hall: Wood floor, radiator, loft access, airing cupboard. Living Room: 1711 x 1111 Double aspect, fireplace with log stove, brick surround, tiled hearth and wooden mantel, radiator. Kitchen: 128 x 911 Double aspect, range of storage units and worktop, stainless steel sink unit, single oven, electric hob with extractor hood above, oil-fired range cooker, larder cupboard. Conservatory: 119 x 711 Timber and glass, light and power. Bedroom 1: 102 x 105 Window to front, fitted wardrobe, radiator. Bedroom 2: 811 x 90 Window to rear, fitted wardrobe, radiator. Bathroom: Window to rear, three-piece suite, tiled floor and part-tiled walls, radiator. Outside Sitting on a plot size of over third of an acre the gardens are mainly laid to lawn with mature hedges, trees and shrubs. There are two greenhouses and a pond with a timber fence and hedge boundary. The property is access via a gated driveway for several cars leading to a detached garage and workshop/store. Garage: 198 x 1111 Double doors to front and door to side, light and power. Workshop/Store: 174 x 144 Light and power.
Council tax
First listed
Over a month agoBerrick Salome, OX10
Placebuzz mortgage repayment calculator
Monthly repayment
The Est. Mortgage is for a 25 years repayment mortgage based on a 10% deposit and a 5.5% annual interest. It is only intended as a guide. Make sure you obtain accurate figures from your lender before committing to any mortgage. Your home may be repossessed if you do not keep up repayments on a mortgage.
Berrick Salome, OX10 - Streetview
DISCLAIMER: Property descriptions and related information displayed on this page are marketing materials provided by JP Knight. Placebuzz does not warrant or accept any responsibility for the accuracy or completeness of the property descriptions or related information provided here and they do not constitute property particulars. Please contact JP Knight for full details and further information.





