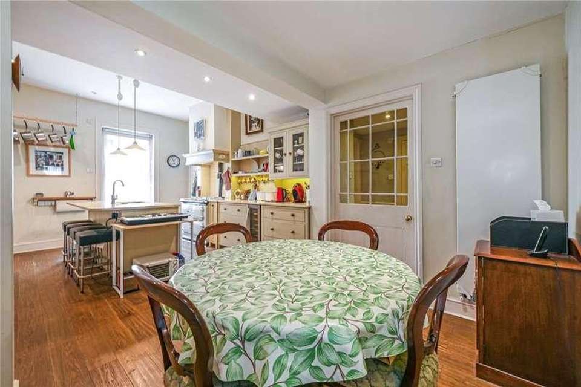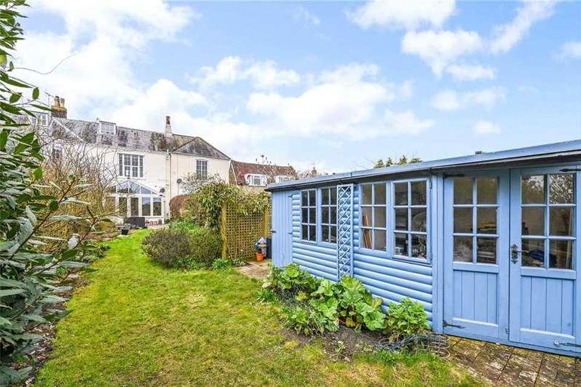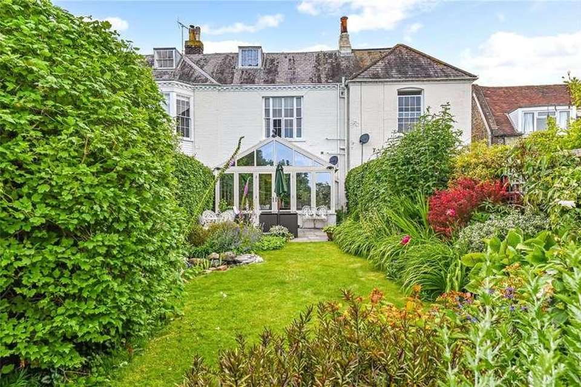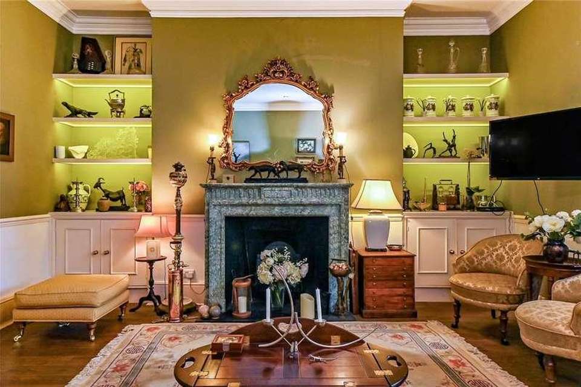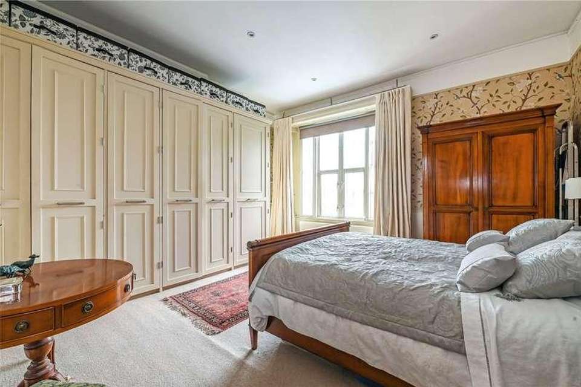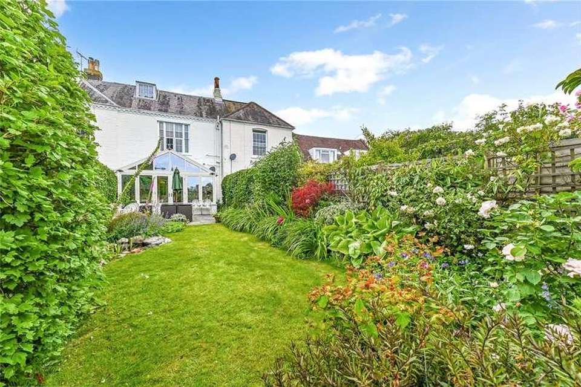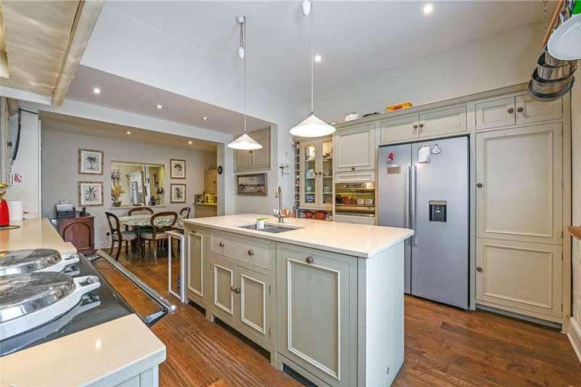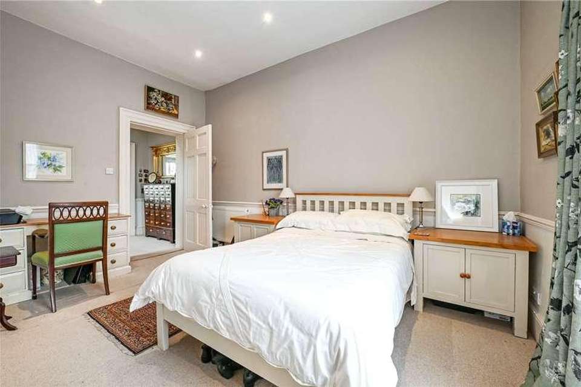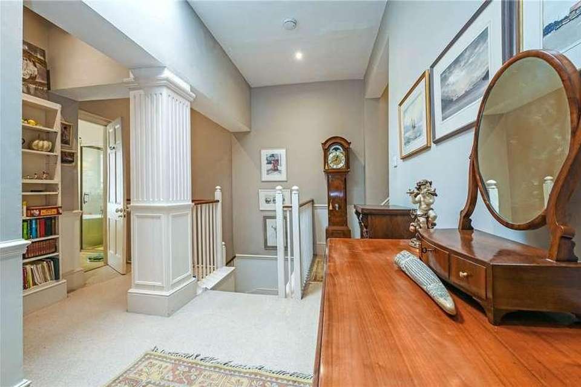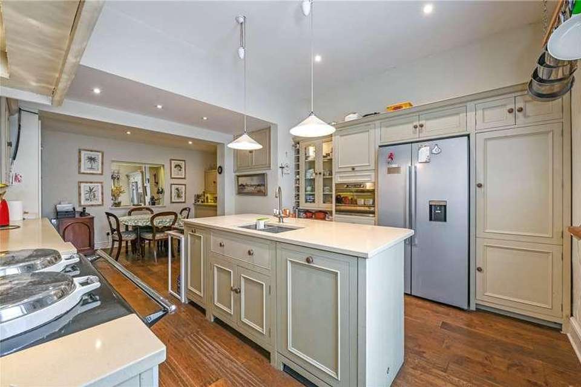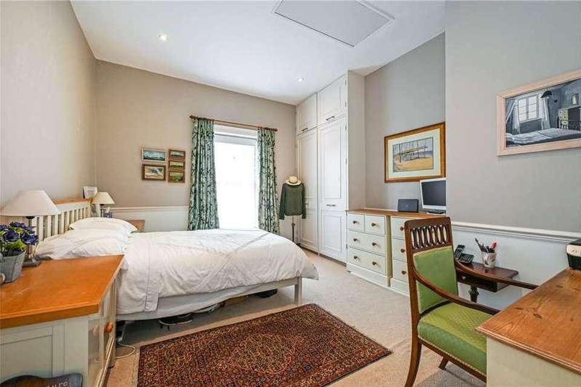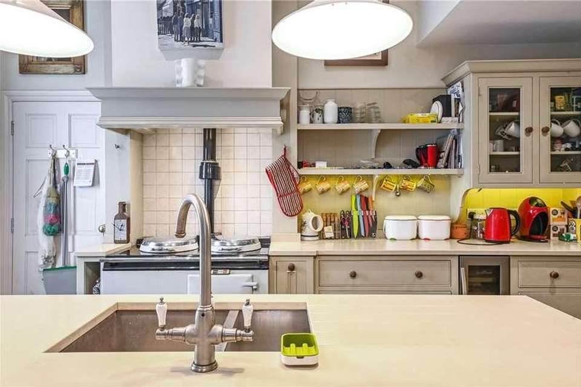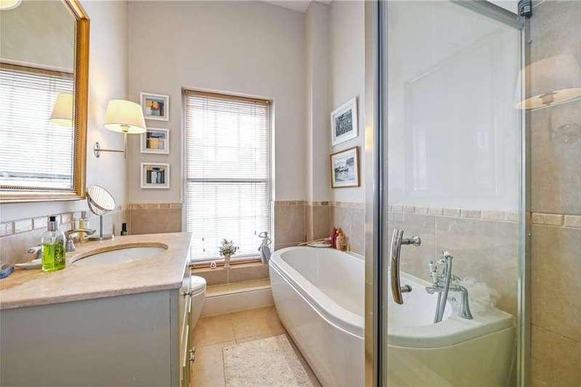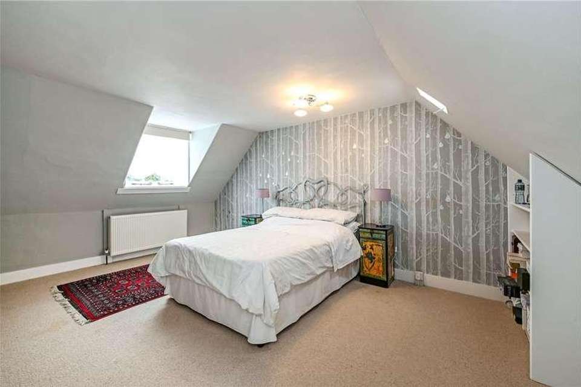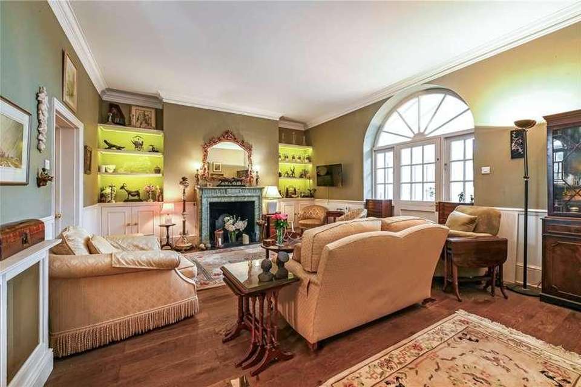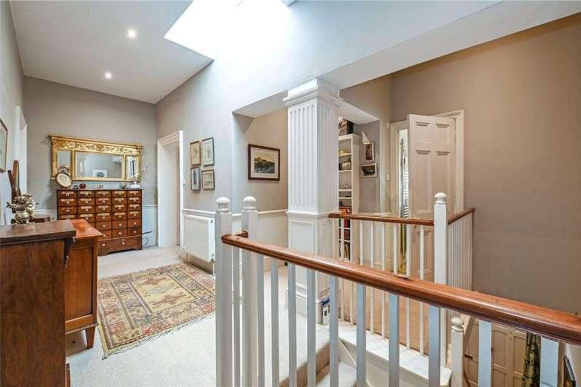3 bedroom property for sale
West Sussex, PO18property
bedrooms
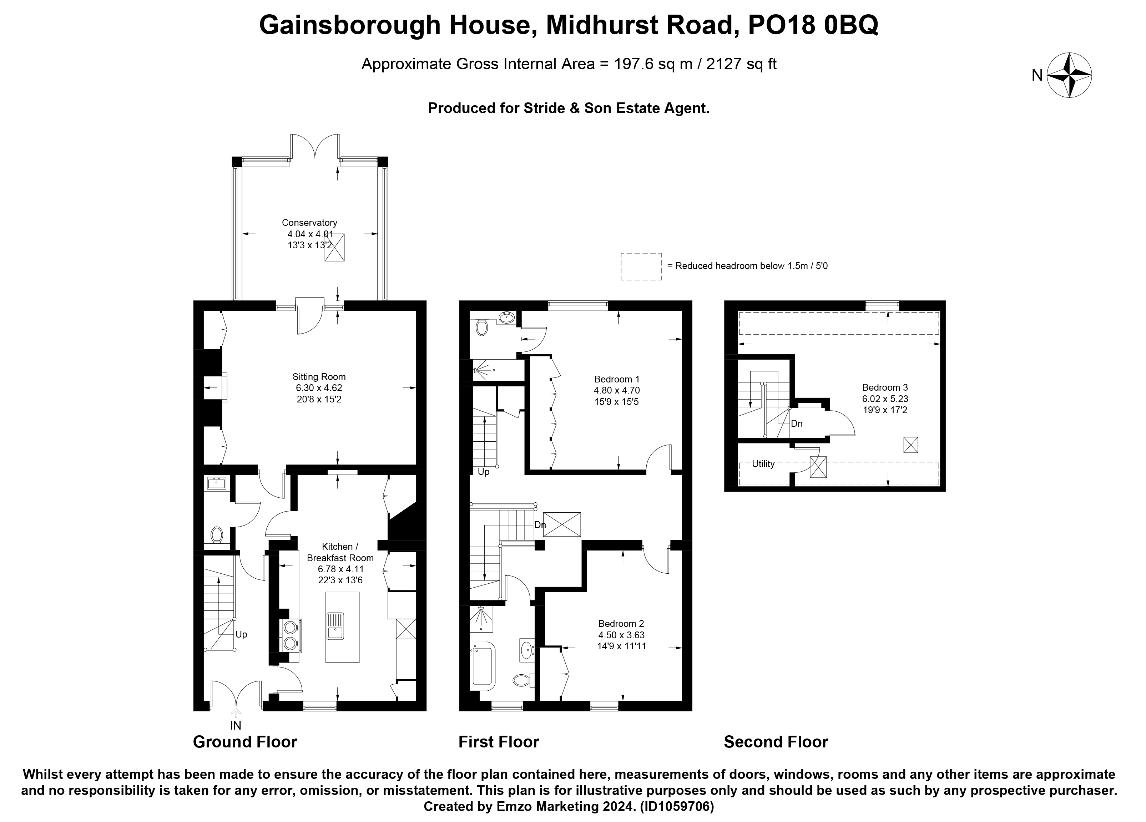
Property photos

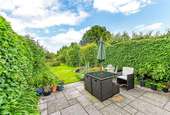
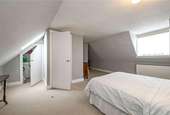
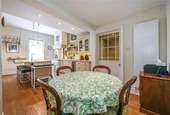
+18
Property description
The property, which was skilfully divided in the 1980's, has been lovingly restored over recent years but retains much of its original character with well-proportioned rooms with high ceilings, open fireplace, AGA, superb conservatory to the rear and garden with views up to Goodwood. GROUND FLOOR: Double timber front doors lead to the entrance hall with stairs to the first floor and doors to a storage cupboard, inner hall and the cloakroom. A door also leads to the large beautifully appointed kitchen/breakfast room. Featuring a large island unit with lights above, the kitchen comprises an extensive range of Neptune base and wall cupboards, gas fired AGA, larder style fridge/freezer, built in combination convection oven (with microwave and grill), dishwasher and wine fridge. There is oak flooring throughout and space for a dining table and chairs or a sofa. A second door from the kitchen leads to the inner hall with a half-glazed door to the impressive sitting room with high ceilings, French late 18th Century marble fireplace, surround and hearth with lit, recessed display shelves to either side. A glazed door with windows either side and an arched fan light lead to the conservatory being of hardwood construction with stone floor and underfloor heating, glazed doors to the terrace and garden and views over East Lavant and to The Downs. FIRST/SECOND FLOOR: From the entrance hall stairs lead to a large landing space with fitted bookcases and a roof light. On this floor is the principal bedroom which enjoys views up to Goodwood and has a superb range of fitted wardrobes, ensuite with glazed shower cubicle, vanity unit with sink and low level WC. There is a second large double bedroom and large modern family bathroom with bath and shower. A further staircase leads to the second floor landing with fitted bookcase and door to a large double bedroom with windows to front and rear and useful utility cupboard with a washing machine and dryer. OUTSIDE: The property is approached to the front where there is off street parking for one car with additional free parking over the road. To the rear is an attractive lawned garden bounded by well stocked flowerbeds and shrubberies. There is a paved terrace adjacent to the conservatory, timber built garden store and a studio 7 x 56 with half glazed double doors, electric light, power enjoying views over East Lavant and The Downs. The garden backs onto, and has direct gated access to open farmland. LOCATION: Surround by stunning downland landscape, Lavant village offers two popular pubs, two churches, a village hall with cricket green and easy access onto the Centurion Way pedestrian/ cycle path giving access to Chichester and the harbour beyond. Nearby West Stoke is the home of Design Vintage, a popular interiors store and caf whilst Wellies Tea Rooms is just 1.8 miles distant. The nearby cathedral city of Chichester offers excellent high-street shopping, many fashionable restaurants, cafes, bars, a leisure centre with swimming pool, sports clubs, cinemas, and is home to the Pallant House Gallery and the renowned Festival Theatre. Located close to Lavant is the Goodwood Estate, which is famous for its many sporting event days including the much-celebrated Festival of Speed and Goodwood Revival for motor racing enthusiasts, and a season of horse racing including the Glorious Goodwood Festival. Chichester Harbour, along with Chichester Marina and Birdham Pool, are located just to the south-west of the city, the harbour being home to several popular sailing clubs. An excellent selection of state and independent schooling can be found in the vicinity, including a well-regarded primary school in Lavant village. Services: All main Local Authority: Chichester District Council Council Tax Band: Band F
Interested in this property?
Council tax
First listed
3 days agoWest Sussex, PO18
Marketed by
Stride & Son Southdown House, St Johns Street,Chichester,West Sussex,PO19 1XQCall agent on 01243 782626
Placebuzz mortgage repayment calculator
Monthly repayment
The Est. Mortgage is for a 25 years repayment mortgage based on a 10% deposit and a 5.5% annual interest. It is only intended as a guide. Make sure you obtain accurate figures from your lender before committing to any mortgage. Your home may be repossessed if you do not keep up repayments on a mortgage.
West Sussex, PO18 - Streetview
DISCLAIMER: Property descriptions and related information displayed on this page are marketing materials provided by Stride & Son. Placebuzz does not warrant or accept any responsibility for the accuracy or completeness of the property descriptions or related information provided here and they do not constitute property particulars. Please contact Stride & Son for full details and further information.





