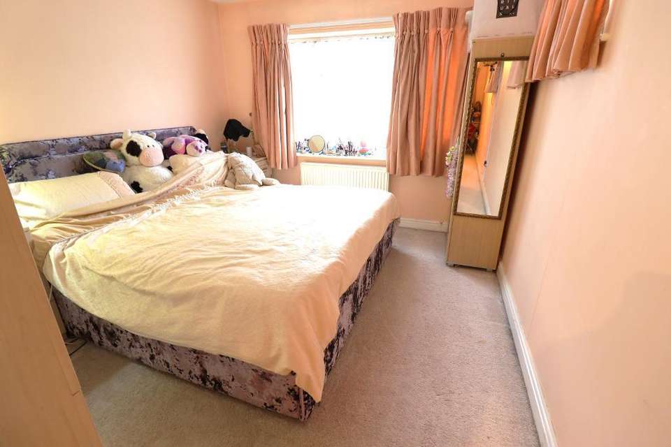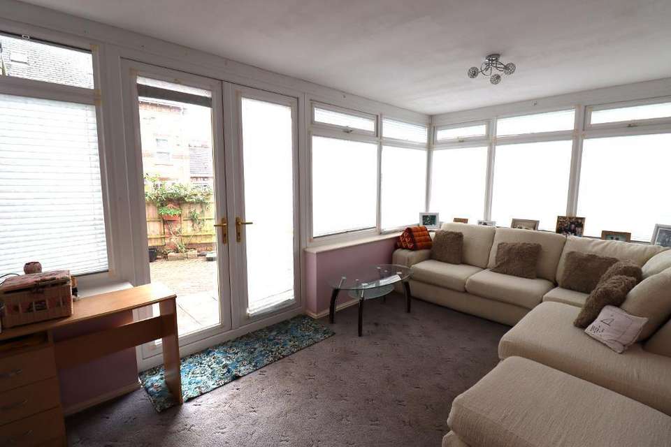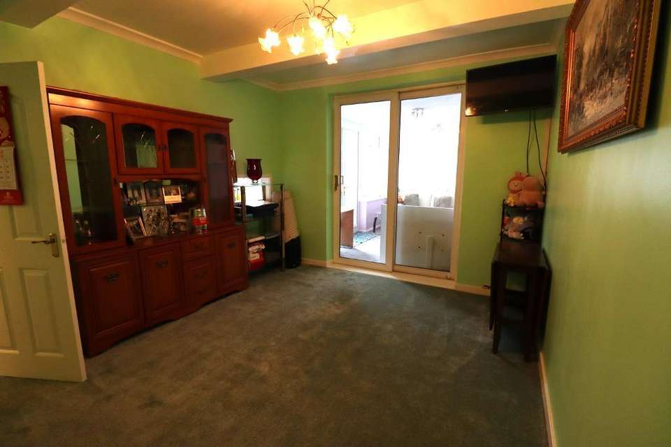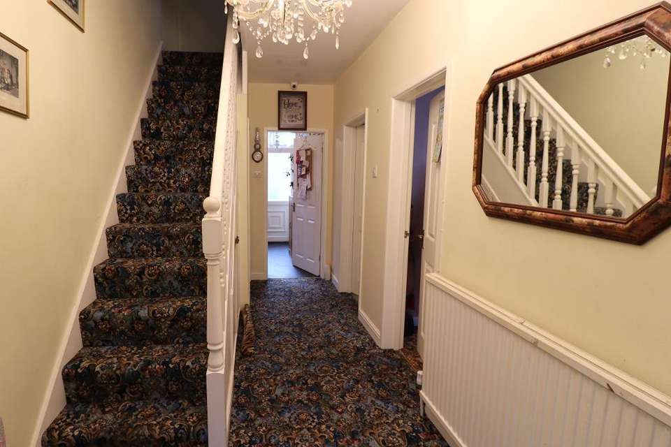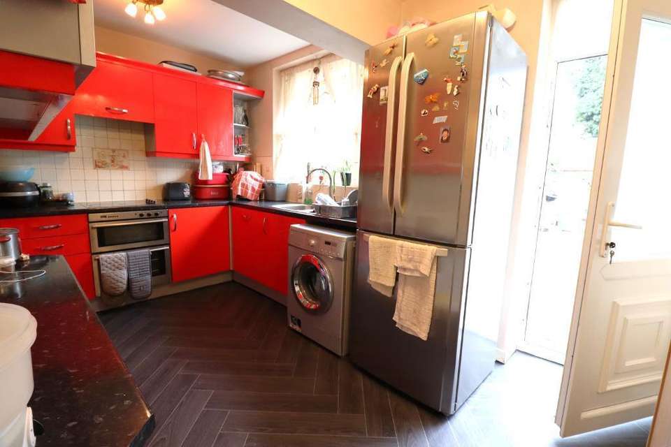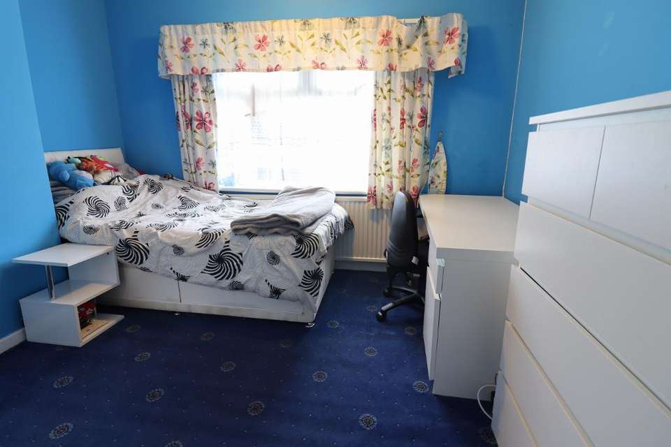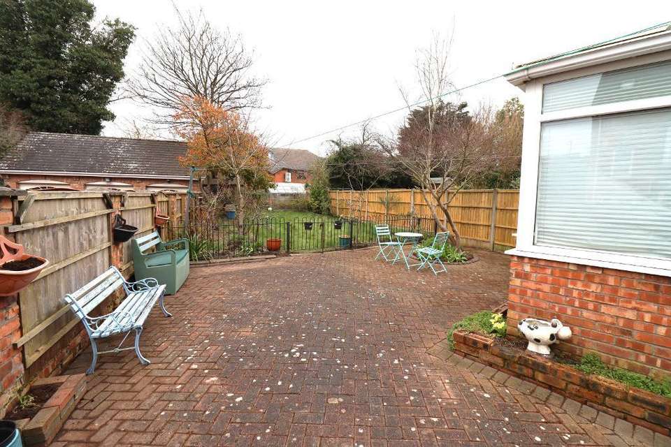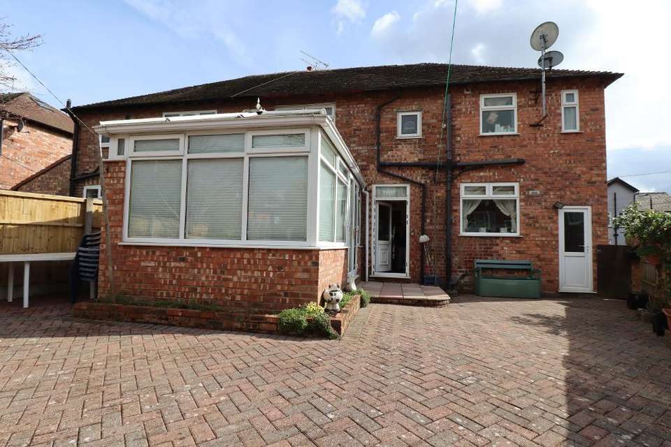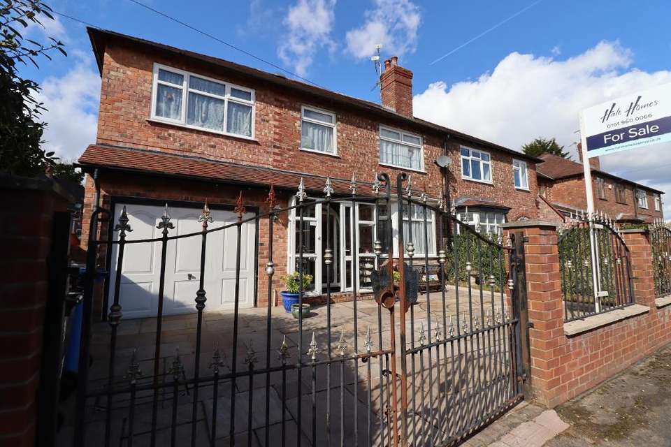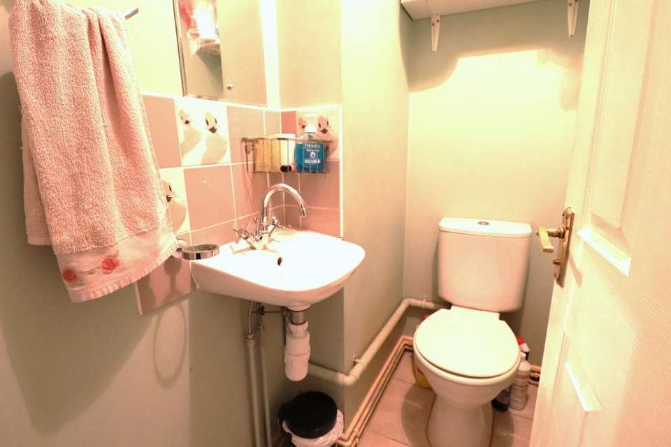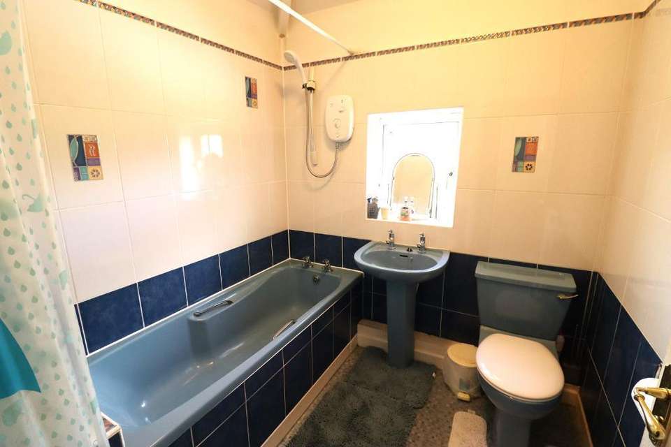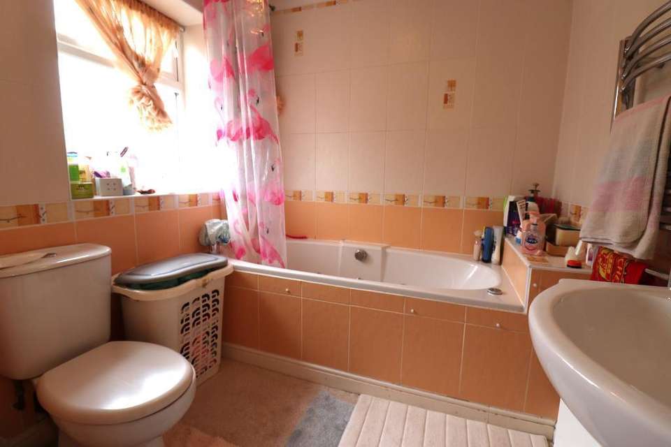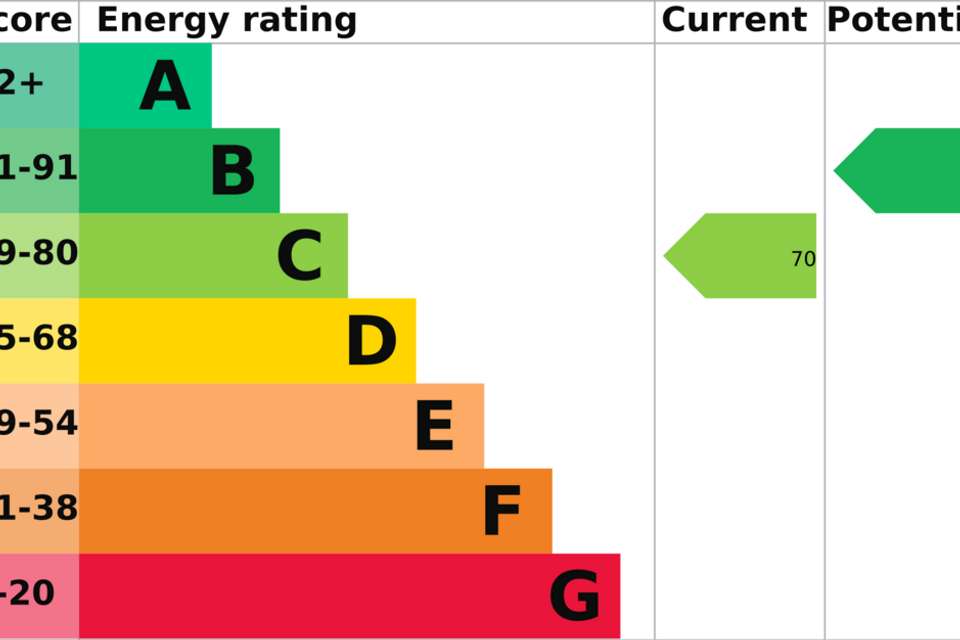4 bedroom semi-detached house for sale
Hale Barns WA15semi-detached house
bedrooms
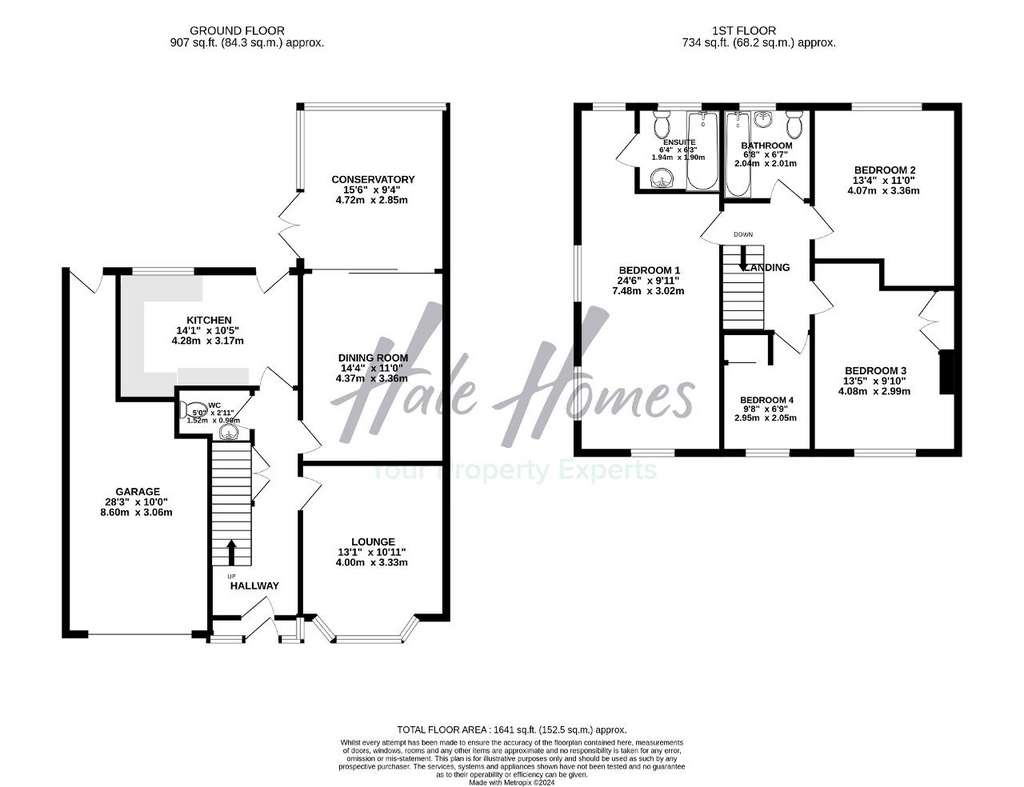
Property photos
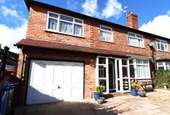
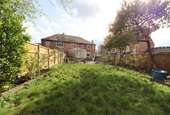
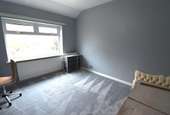

+14
Property description
Council tax band: D
An Exciting Opportunity to acquire A Four Bedroom, Two Bathroom Family Home in a most Desirable Location, offering the Potential to Extend Subject to obtaining the Necessary Planning Permission.
To the front is a Gated Paved Driveway with ample off road Parking. The accommodation to the ground floor comprises a Lounge to the front with separate Dining Room, Conservatory and a Kitchen, with a WC off the Hallway. To the first floor three Double bedrooms and a Single bedroom complimented by the family Bathroom and En-Suite Bathroom to the Principal Bedroom.
The rear garden has a Westerly aspect and is laid mainly to lawn with flowerbeds, mature trees and shrub borders.
Built approximately in the 1930's this attractive Semi-Detached property is well placed for the shops in Hale Barns amenities, the motorway network, Manchester Metro link and Manchester international Airport. This excellent family home is in an ideal location, being close to Elmridge Junior School, St Ambrose and Altrincham Grammar Schools.WA15 8SR. The property can be found on the left as you pull in to Dial Road.Porch7' 3'' x 2' 7'' (2.22m x 0.81m) Upvc and timber storm porch with double doors and glazed side panels.Hallway6' 8'' x 16' 11'' (2.04m x 5.18m) Spacious and bright entrance hall with access to all ground floor rooms and stairs to first floor.Lounge13' 1'' x 10' 11'' (4m x 3.33m) Front aspect good sized bay fronted reception room with contemporary stone living flame fire and granite surround and hearth.Dining Room14' 4'' x 11' 0'' (4.37m x 3.36m) Conservatory15' 7'' x 9' 4'' (4.75m x 2.85m) Kitchen14' 0'' x 10' 4'' (4.28m x 3.17m) Range of base and wall mounted units in red with contrasting worktops.Guest W.C4' 11'' x 3' 3'' (1.52m x 1m) Principal Bedroom24' 6'' x 9' 10'' (7.48m x 3.02m) En-Suite Bathroom6' 4'' x 6' 2'' (1.94m x 1.9m) Bedroom Two13' 4'' x 11' 0'' (4.07m x 3.36m) Bedroom Three13' 4'' x 11' 0'' (4.07m x 3.36m) Bedroom Four9' 8'' x 6' 8'' (2.95m x 2.05m) Bathroom6' 8'' x 6' 7'' (2.04m x 2.01m) Garage17' 8'' x 10' 0'' (5.4m x 3.06m)
An Exciting Opportunity to acquire A Four Bedroom, Two Bathroom Family Home in a most Desirable Location, offering the Potential to Extend Subject to obtaining the Necessary Planning Permission.
To the front is a Gated Paved Driveway with ample off road Parking. The accommodation to the ground floor comprises a Lounge to the front with separate Dining Room, Conservatory and a Kitchen, with a WC off the Hallway. To the first floor three Double bedrooms and a Single bedroom complimented by the family Bathroom and En-Suite Bathroom to the Principal Bedroom.
The rear garden has a Westerly aspect and is laid mainly to lawn with flowerbeds, mature trees and shrub borders.
Built approximately in the 1930's this attractive Semi-Detached property is well placed for the shops in Hale Barns amenities, the motorway network, Manchester Metro link and Manchester international Airport. This excellent family home is in an ideal location, being close to Elmridge Junior School, St Ambrose and Altrincham Grammar Schools.WA15 8SR. The property can be found on the left as you pull in to Dial Road.Porch7' 3'' x 2' 7'' (2.22m x 0.81m) Upvc and timber storm porch with double doors and glazed side panels.Hallway6' 8'' x 16' 11'' (2.04m x 5.18m) Spacious and bright entrance hall with access to all ground floor rooms and stairs to first floor.Lounge13' 1'' x 10' 11'' (4m x 3.33m) Front aspect good sized bay fronted reception room with contemporary stone living flame fire and granite surround and hearth.Dining Room14' 4'' x 11' 0'' (4.37m x 3.36m) Conservatory15' 7'' x 9' 4'' (4.75m x 2.85m) Kitchen14' 0'' x 10' 4'' (4.28m x 3.17m) Range of base and wall mounted units in red with contrasting worktops.Guest W.C4' 11'' x 3' 3'' (1.52m x 1m) Principal Bedroom24' 6'' x 9' 10'' (7.48m x 3.02m) En-Suite Bathroom6' 4'' x 6' 2'' (1.94m x 1.9m) Bedroom Two13' 4'' x 11' 0'' (4.07m x 3.36m) Bedroom Three13' 4'' x 11' 0'' (4.07m x 3.36m) Bedroom Four9' 8'' x 6' 8'' (2.95m x 2.05m) Bathroom6' 8'' x 6' 7'' (2.04m x 2.01m) Garage17' 8'' x 10' 0'' (5.4m x 3.06m)
Interested in this property?
Council tax
First listed
Over a month agoEnergy Performance Certificate
Hale Barns WA15
Marketed by
Hale Homes Agency - Hale 4 Progress House, 17 Cecil Road Hale, Cheshire WA15 9NZPlacebuzz mortgage repayment calculator
Monthly repayment
The Est. Mortgage is for a 25 years repayment mortgage based on a 10% deposit and a 5.5% annual interest. It is only intended as a guide. Make sure you obtain accurate figures from your lender before committing to any mortgage. Your home may be repossessed if you do not keep up repayments on a mortgage.
Hale Barns WA15 - Streetview
DISCLAIMER: Property descriptions and related information displayed on this page are marketing materials provided by Hale Homes Agency - Hale. Placebuzz does not warrant or accept any responsibility for the accuracy or completeness of the property descriptions or related information provided here and they do not constitute property particulars. Please contact Hale Homes Agency - Hale for full details and further information.




