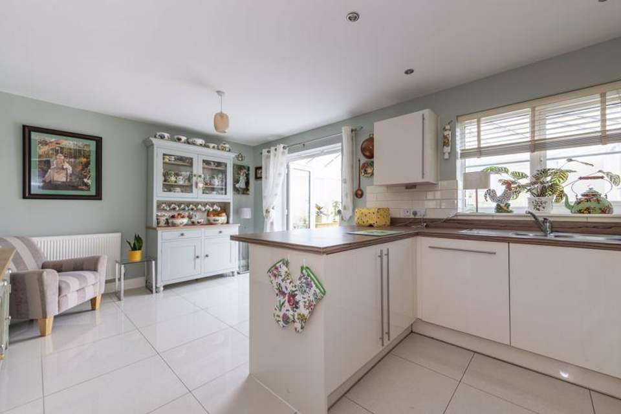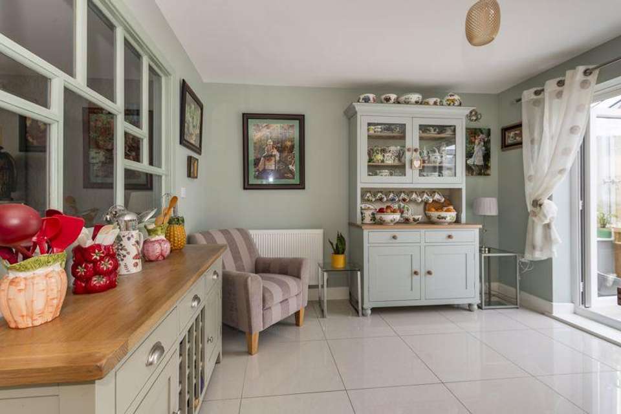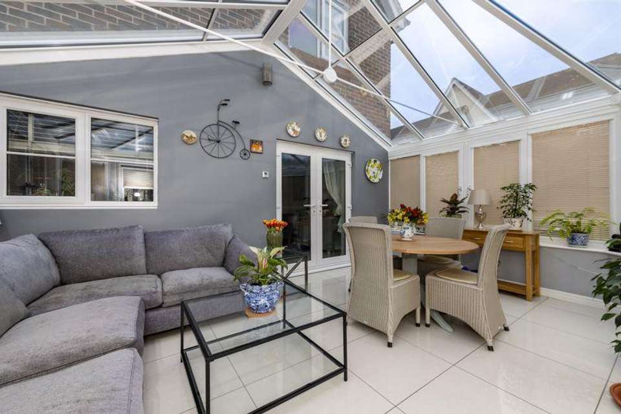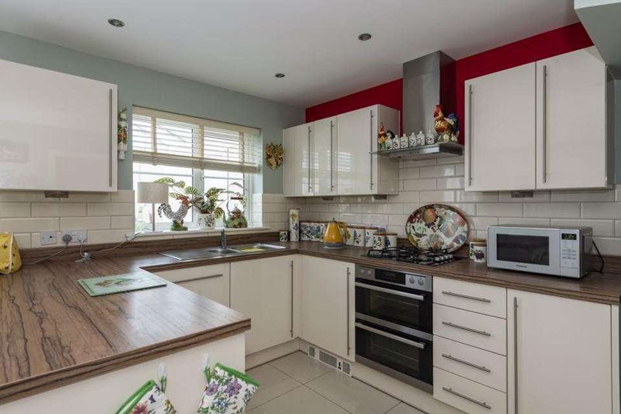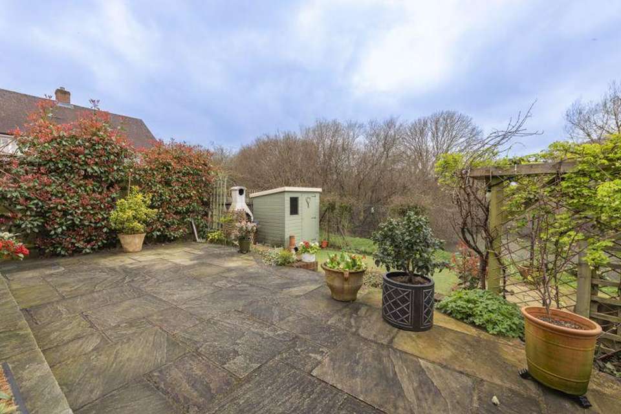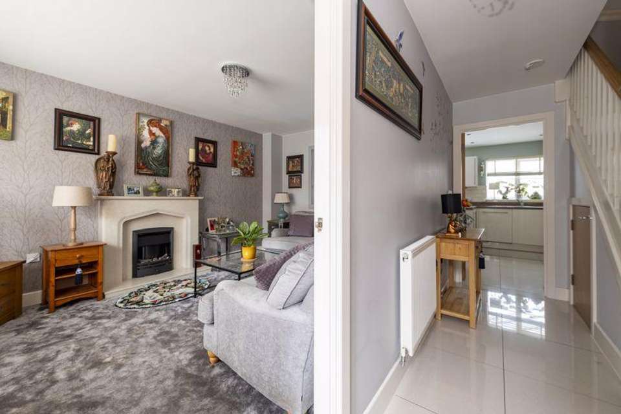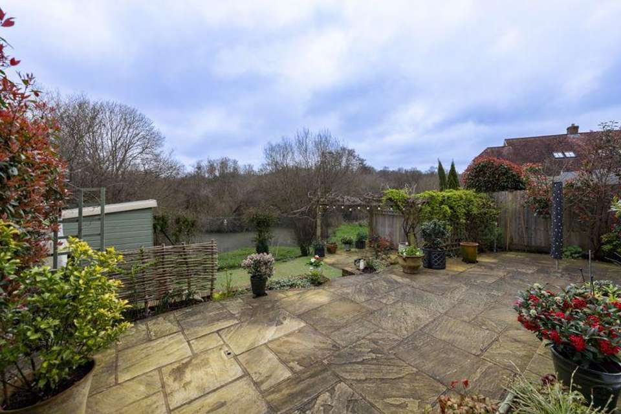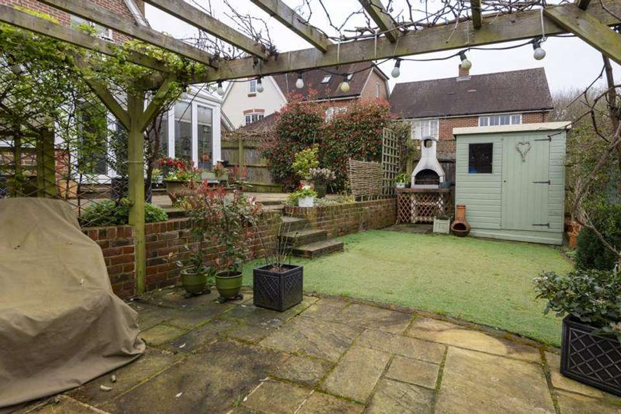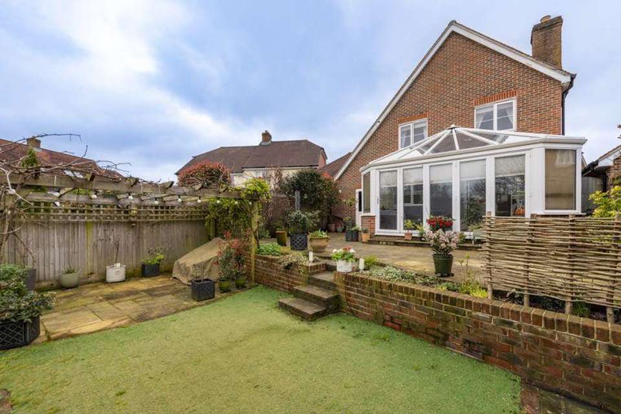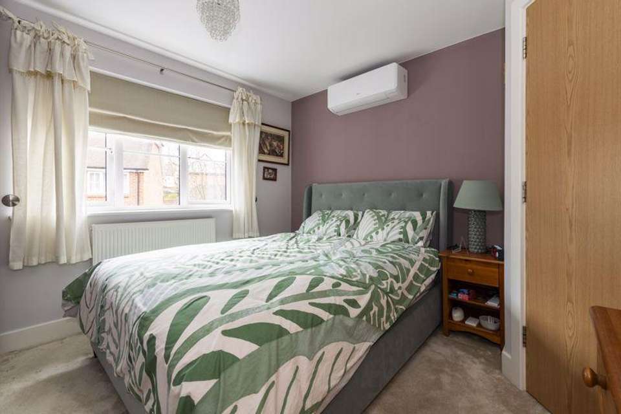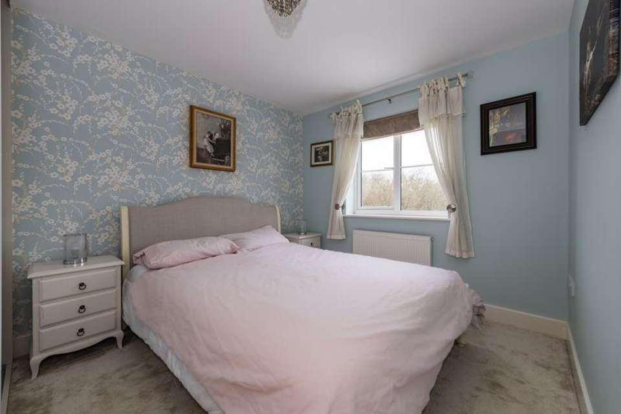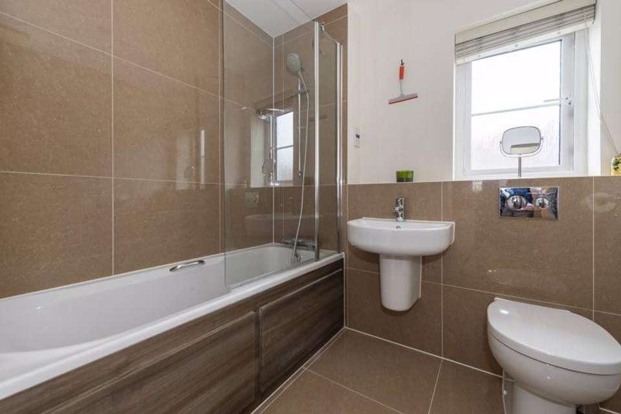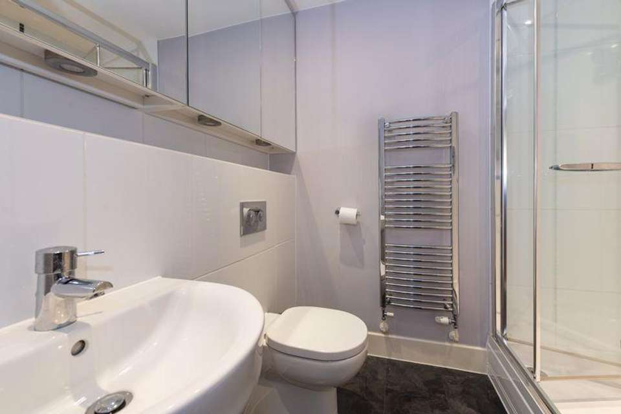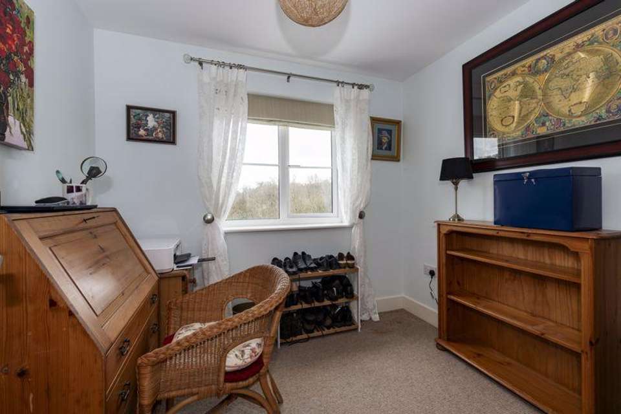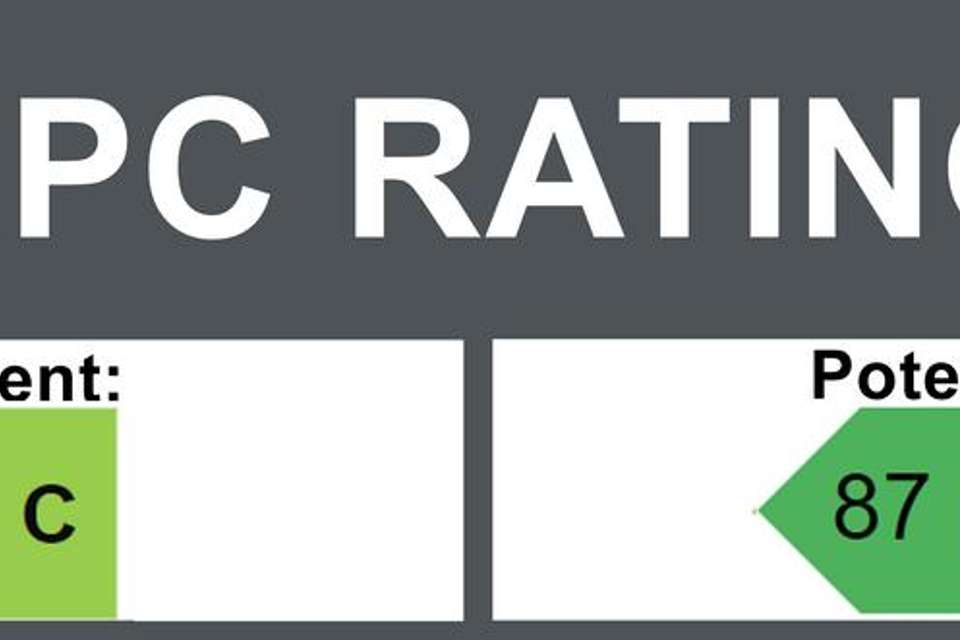3 bedroom link-detached house for sale
Old Common Way, Uckfielddetached house
bedrooms
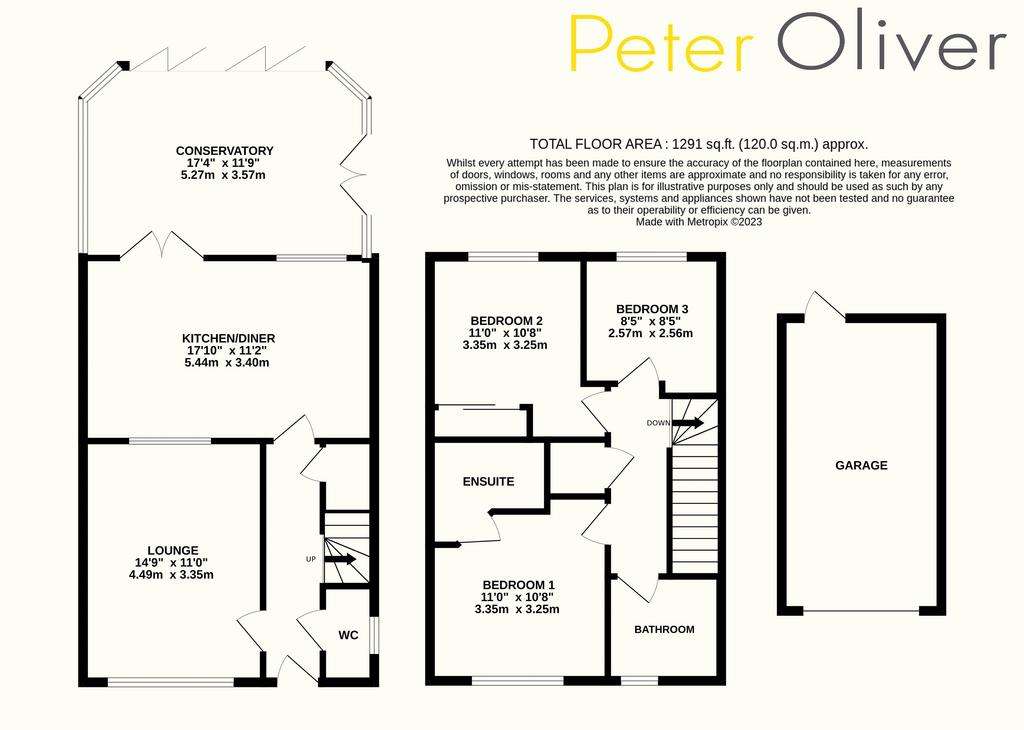
Property photos

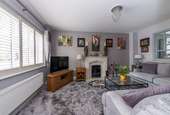
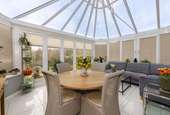
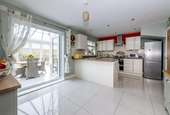
+16
Property description
This stunning link-detached property is situated in a prime position within the popular Fernley Park development built just over ten years ago. It's been a much-loved home that's benefited from a range of impressive upgrades and a high quality of finish throughout. Main highlights include a full width conservatory with underfloor heating and recently replaced roof 2023, high spec en-suite shower room and main bedroom with air conditioning. First impressions are excellent when entering through the entrance hallway. Low maintenance tiled flooring stretches through to the kitchen at the rear and a useful downstairs cloakroom is larger than average. The lounge has shutters and a high-quality gas fire, and the kitchen/diner also benefits from improvements. A feature window between lounge and kitchen brings in light from the front and makes the space feel warm and welcoming. Extra worktop has created a breakfast bar area plus a range of integrated appliances are present including dishwasher, freezer, oven and gas hob. This room flows very nicely out to the impressive conservatory which feels like an extension of the living space. Bi-folding doors open onto an unspoilt view of the idyllic duckpond that is both restful and peaceful, this property being only one of a few houses on the development to offer this. There's artificial lawn and a wrap around patio which leads to the rear door of the garage where the combination boiler is located. Upstairs rooms are equally appealing comprising of two good sized doubles and a larger than average single. The en-suite to the main bedroom is very impressive with double shower tray and high spec storage cupboards with internal and underlighting, and the family bathroom is just as impressive as the rest of this lovely house. Uckfield high street is within walking distance with its selection of shops and restaurants as well as a mainline railway station not forgetting a selection of local Primary Schools and parks. This is a stunning family home, with a number of high-quality improvements that will endear itself to the new owners for years to come.
Council Tax Band: E
Tenure: Freehold
Council Tax Band: E
Tenure: Freehold
Interested in this property?
Council tax
First listed
2 weeks agoEnergy Performance Certificate
Old Common Way, Uckfield
Marketed by
Peter Oliver Homes - Uckfield 103 High Street Uckfield TN22 1RNPlacebuzz mortgage repayment calculator
Monthly repayment
The Est. Mortgage is for a 25 years repayment mortgage based on a 10% deposit and a 5.5% annual interest. It is only intended as a guide. Make sure you obtain accurate figures from your lender before committing to any mortgage. Your home may be repossessed if you do not keep up repayments on a mortgage.
Old Common Way, Uckfield - Streetview
DISCLAIMER: Property descriptions and related information displayed on this page are marketing materials provided by Peter Oliver Homes - Uckfield. Placebuzz does not warrant or accept any responsibility for the accuracy or completeness of the property descriptions or related information provided here and they do not constitute property particulars. Please contact Peter Oliver Homes - Uckfield for full details and further information.





