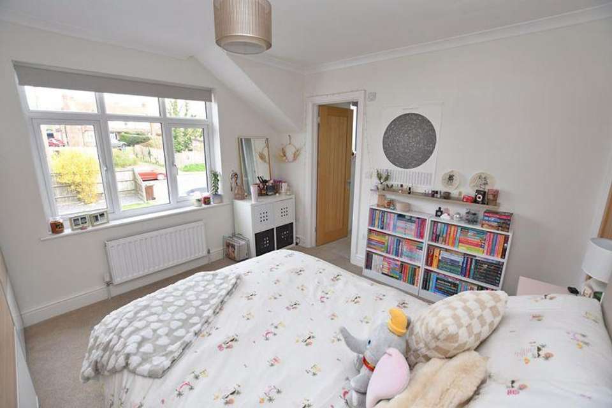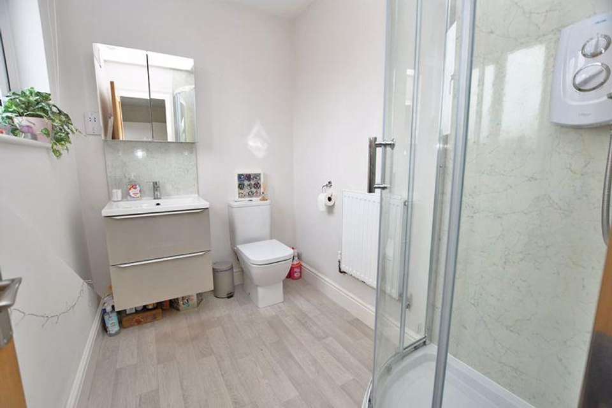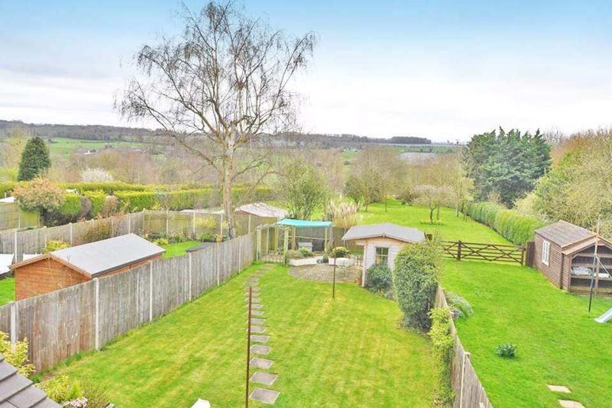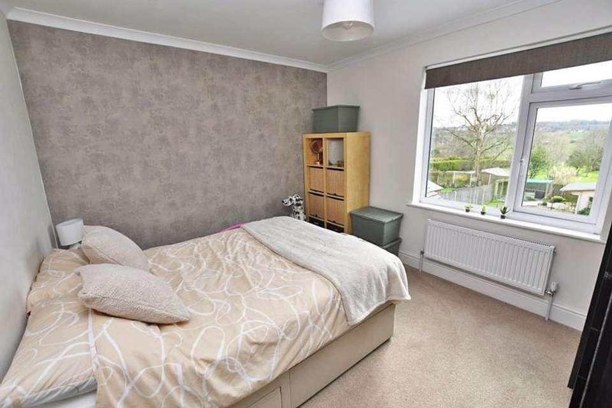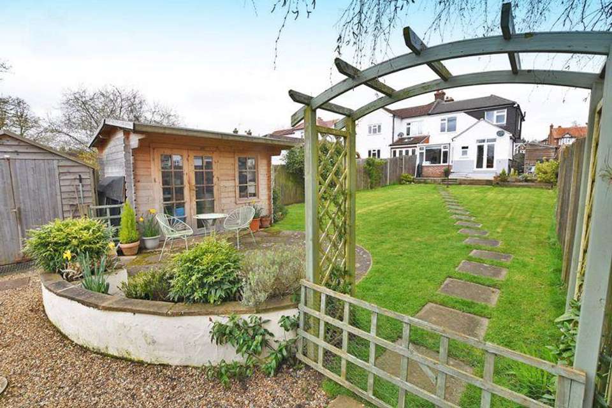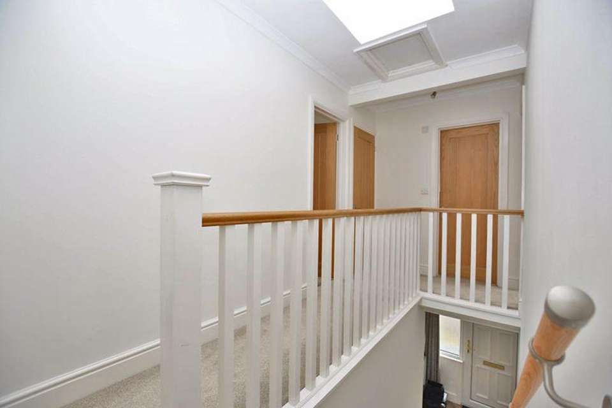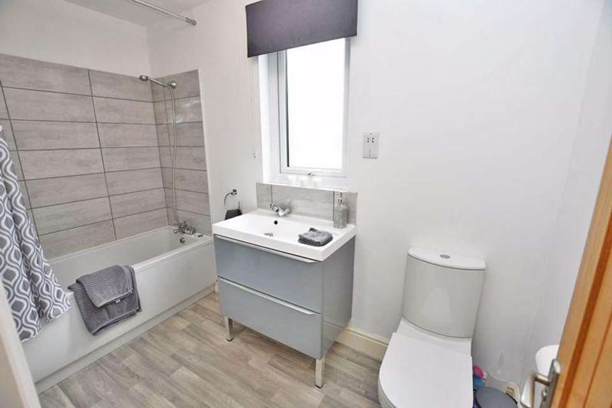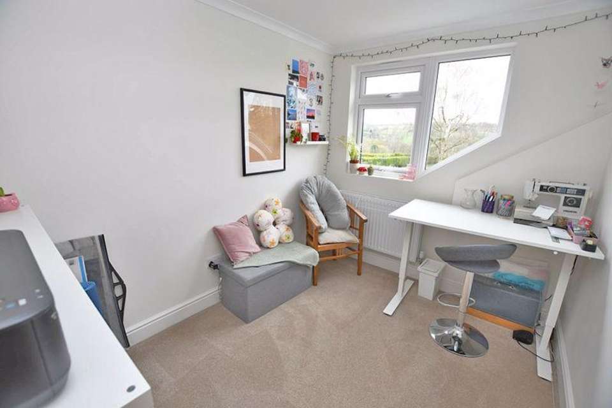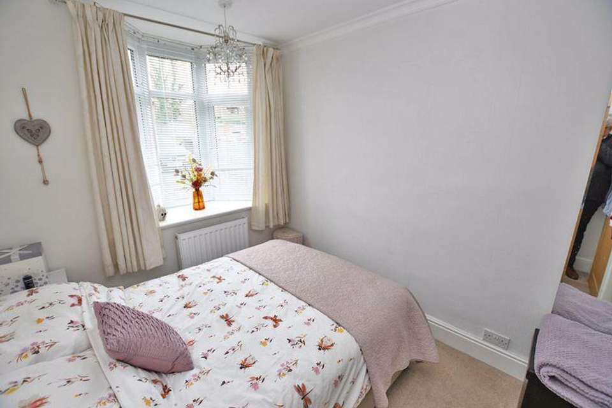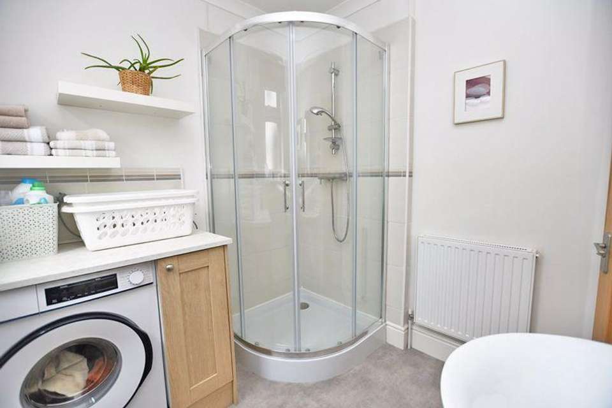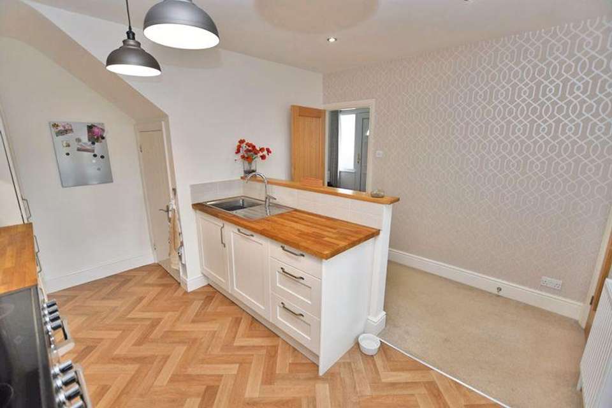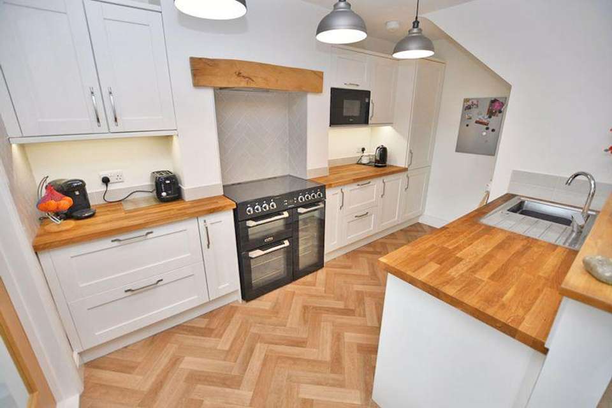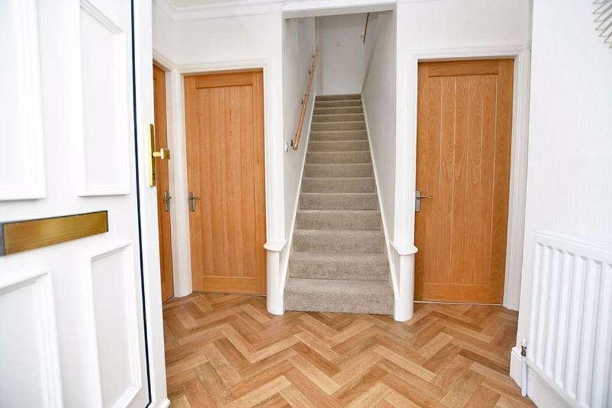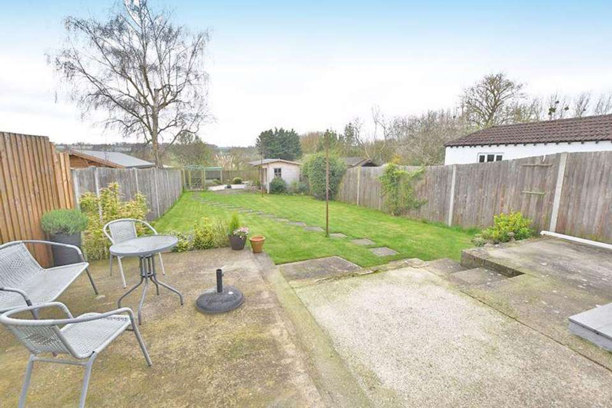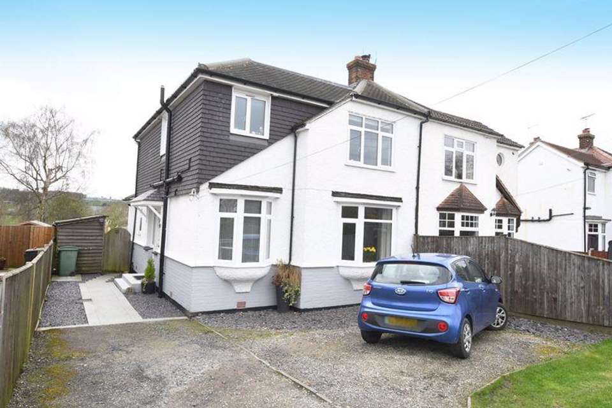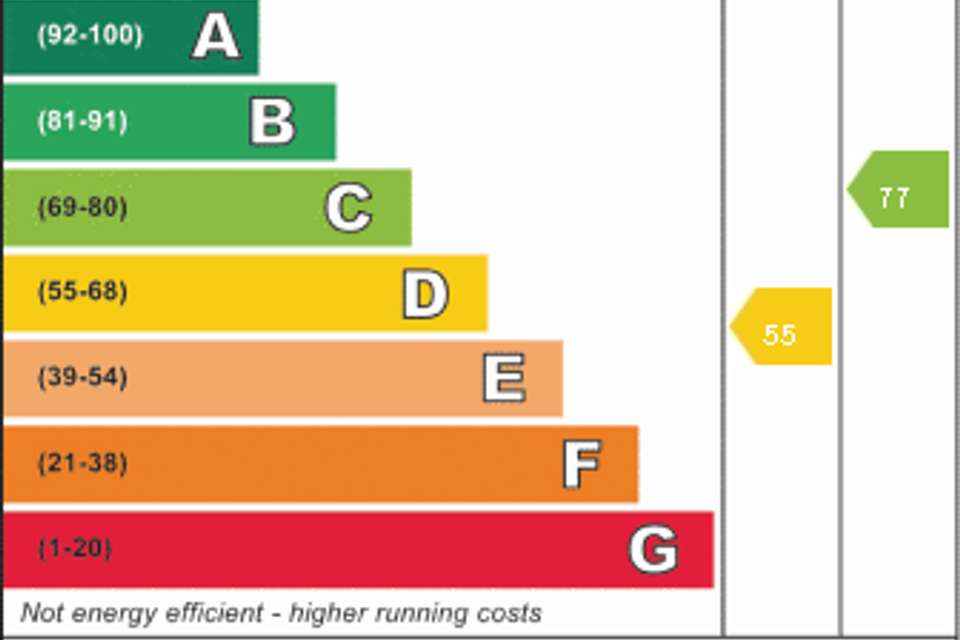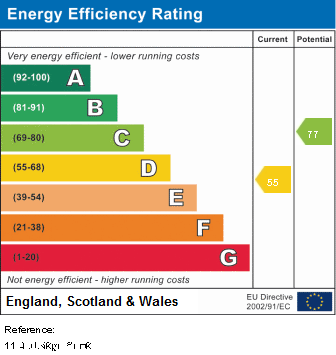4 bedroom semi-detached house for sale
Teston, Maidstonesemi-detached house
bedrooms
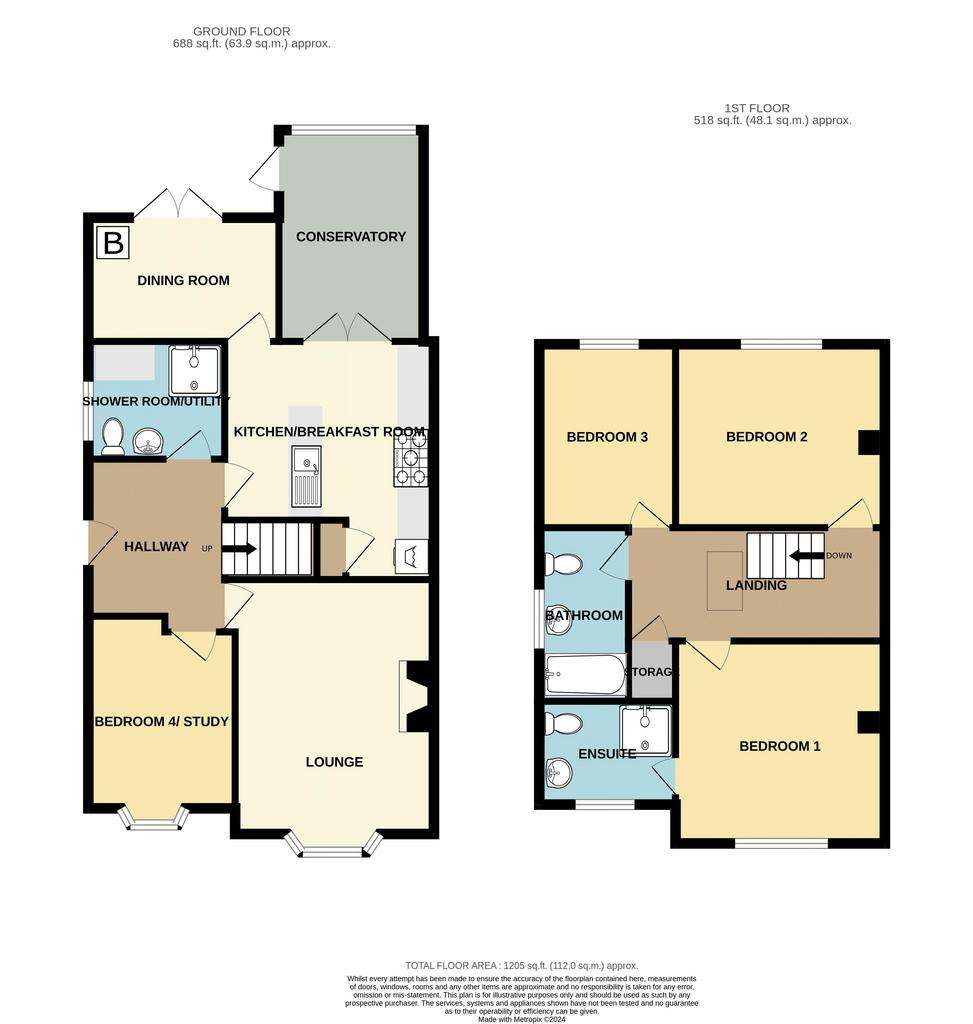
Property photos

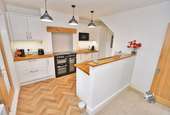
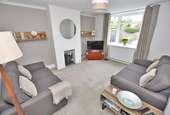
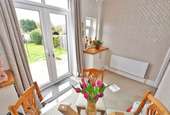
+16
Property description
Exceptional 1930's Cox Brothers semi detached cleverly extended creating this spacious family home with stunning views to the south over Farleigh and The Medway Valley. The property is set amidst a large plot with ample parking in this sought after village, four miles west of the County Town on the Tonbridge Road, A26 with a 45ft front garden 100ft rear garden. The accommodation comprises: entrance hall, shower room/utility room, lounge, separate dining room, fitted kitchen with conservatory, four bedrooms, principal bedroom with en-suite and family bathroom.
ON THE GROUND FLOOR
ENTRANCE CANOPY
Outside light, granite tiled path and steps. Georgian style entrance door.
ENTRANCE HALL - 9' 1'' (2.77m)
Oak internal floors, vinyl flooring, double radiator, shallow staircase to first floor.
SHOWER ROOM/UTILITY ROOM - 7' 0'' x 6' 10'' (2.13m x 2.08m)
White contemporary suite with corner shower, cabinet, wash hand basin, low level W.C. working surface with built-in cupboard, space for washing machine, floating shelves, radiator, vinyl flooring, window to side.
LOUNGE - 14' 2'' x 11' 8'' (4.31m x 3.55m)
Oriel bay window to front, double radiator, fireplace recess.
KITCHEN - 13' 3'' x 12' 5'' (4.04m x 3.78m)
Fitted with units with white door and drawer fronts and natural oak block working surfaces, fireplace recess with inset Range cooker, five burner with griddle, double oven and grill, oak bressummer beam, concealed extractor hood, integrated microwave, fridge/freezer, pan drawers, peninsular unit with stainless steel sink and mixer tap, vinyl flooring and bistro lighting. Double casement doors to;
CONSERVATORY - 11' 10'' x 8' 2'' (3.60m x 2.49m)
Windows and door overlooking rear garden.
DINING ROOM - 10' 3'' x 6' 10'' (3.12m x 2.08m)
ATAG gas boiler for heating and hot water, double casement doors overlooking rear garden with southern aspect.
BEDROOM 4 - 9' 2'' x 7' 7'' (2.79m x 2.31m)
Radiator, oriel bay window to front.
ON THE FIRST FLOOR
LANDING - 14' 7'' x 5' 10'' (4.44m x 1.78m)
Skylight window bathing the area in natural light, staircase with decorative balustrade and oak hand rail, built in storage cupboard.
BEDROOM 1 - 11' 8'' x 11' 3'' (3.55m x 3.43m)
Window to front, radiator.
EN-SUITE - 7' 6'' x 6' 5'' (2.28m x 1.95m)
White contemporary suite, corner shower cabinet, electric shower, wash hand basin, floating cupboards beneath, low level W.C. radiator, window to front, shaver point.
BEDROOM 2 - 11' 8'' x 10' 0'' (3.55m x 3.05m)
Window overlooking rear garden with stunning views, southern aspect.
BEDROOM 3 - 10' 0'' x 7' 8'' (3.05m x 2.34m)
Window to rear affording a sothern aspect with stunning vioews, radiator.
FAMILY BATHROOM
White contemporary suite, panelled bath, mixer tap and shower attachment, wash hand basin, cupboards beneath, low level W.C. radiator, shaver point, tiled splashbacks, vinyl flooring, window to side.
OUTSIDE
The front garden extends to 45ft with long driveway and parking area, lawn, granite path and plumb slate to side. Access to rear garden which extends to 100ft with raised patio adjacent to house, timber garden shed, lawned area with stepping stone pathway leading to vegetable section with garden shed, trellis, Clematis, log cabin, fully fenced.
Council Tax Band: D
ON THE GROUND FLOOR
ENTRANCE CANOPY
Outside light, granite tiled path and steps. Georgian style entrance door.
ENTRANCE HALL - 9' 1'' (2.77m)
Oak internal floors, vinyl flooring, double radiator, shallow staircase to first floor.
SHOWER ROOM/UTILITY ROOM - 7' 0'' x 6' 10'' (2.13m x 2.08m)
White contemporary suite with corner shower, cabinet, wash hand basin, low level W.C. working surface with built-in cupboard, space for washing machine, floating shelves, radiator, vinyl flooring, window to side.
LOUNGE - 14' 2'' x 11' 8'' (4.31m x 3.55m)
Oriel bay window to front, double radiator, fireplace recess.
KITCHEN - 13' 3'' x 12' 5'' (4.04m x 3.78m)
Fitted with units with white door and drawer fronts and natural oak block working surfaces, fireplace recess with inset Range cooker, five burner with griddle, double oven and grill, oak bressummer beam, concealed extractor hood, integrated microwave, fridge/freezer, pan drawers, peninsular unit with stainless steel sink and mixer tap, vinyl flooring and bistro lighting. Double casement doors to;
CONSERVATORY - 11' 10'' x 8' 2'' (3.60m x 2.49m)
Windows and door overlooking rear garden.
DINING ROOM - 10' 3'' x 6' 10'' (3.12m x 2.08m)
ATAG gas boiler for heating and hot water, double casement doors overlooking rear garden with southern aspect.
BEDROOM 4 - 9' 2'' x 7' 7'' (2.79m x 2.31m)
Radiator, oriel bay window to front.
ON THE FIRST FLOOR
LANDING - 14' 7'' x 5' 10'' (4.44m x 1.78m)
Skylight window bathing the area in natural light, staircase with decorative balustrade and oak hand rail, built in storage cupboard.
BEDROOM 1 - 11' 8'' x 11' 3'' (3.55m x 3.43m)
Window to front, radiator.
EN-SUITE - 7' 6'' x 6' 5'' (2.28m x 1.95m)
White contemporary suite, corner shower cabinet, electric shower, wash hand basin, floating cupboards beneath, low level W.C. radiator, window to front, shaver point.
BEDROOM 2 - 11' 8'' x 10' 0'' (3.55m x 3.05m)
Window overlooking rear garden with stunning views, southern aspect.
BEDROOM 3 - 10' 0'' x 7' 8'' (3.05m x 2.34m)
Window to rear affording a sothern aspect with stunning vioews, radiator.
FAMILY BATHROOM
White contemporary suite, panelled bath, mixer tap and shower attachment, wash hand basin, cupboards beneath, low level W.C. radiator, shaver point, tiled splashbacks, vinyl flooring, window to side.
OUTSIDE
The front garden extends to 45ft with long driveway and parking area, lawn, granite path and plumb slate to side. Access to rear garden which extends to 100ft with raised patio adjacent to house, timber garden shed, lawned area with stepping stone pathway leading to vegetable section with garden shed, trellis, Clematis, log cabin, fully fenced.
Council Tax Band: D
Interested in this property?
Council tax
First listed
Over a month agoEnergy Performance Certificate
Teston, Maidstone
Marketed by
Ferris & Co - Maidstone Penenden Heath Parade Maidstone ME14 2HNPlacebuzz mortgage repayment calculator
Monthly repayment
The Est. Mortgage is for a 25 years repayment mortgage based on a 10% deposit and a 5.5% annual interest. It is only intended as a guide. Make sure you obtain accurate figures from your lender before committing to any mortgage. Your home may be repossessed if you do not keep up repayments on a mortgage.
Teston, Maidstone - Streetview
DISCLAIMER: Property descriptions and related information displayed on this page are marketing materials provided by Ferris & Co - Maidstone. Placebuzz does not warrant or accept any responsibility for the accuracy or completeness of the property descriptions or related information provided here and they do not constitute property particulars. Please contact Ferris & Co - Maidstone for full details and further information.





