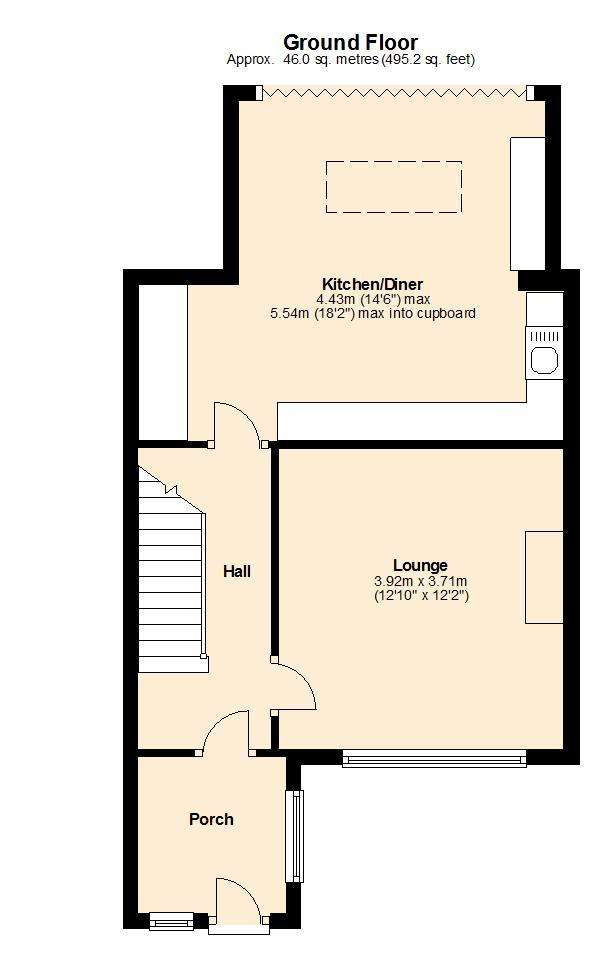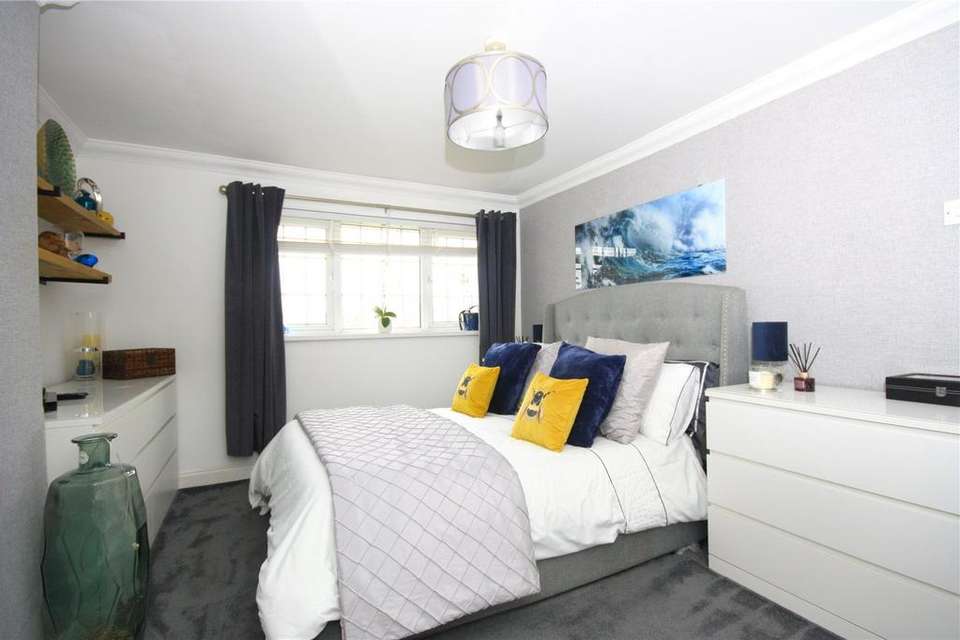3 bedroom terraced house for sale
Hampshire, PO9terraced house
bedrooms

Property photos




+9
Property description
An exceptionally well-presented, extended family home set in a great location for local schools, facilities and bus routes. This 3-bedroom, mid-terrace house offers a spacious and stylish kitchen/diner, a good-sized with two seating areas and an attractive lounge. Viewing highly recommended.
This very attractively presented, mid-terrace house is set in a very convenient location being within easy reach of local schools, shops and bus routes. A large supermarket is about a mile away and there is easy access to both the A3(M) and A27 road links. The house must be seen to be fully appreciated, having been modernised and improved by the current owners. A rear extension provides a great kitchen/dining space with bi-fold doors opening out to the rear garden. The rest of the house has been stylishly decorated and modernised to provide a great family home, with all carpets having been replaced in summer/autumn 2023.
On entering the house, a very useful and good-sized porch leads through to the hallway. The attractive lounge overlooks the green in front of the house, with the kitchen/dining room at the rear. The kitchen/dining space features a range of white fronted floor and cupboard units with a wood effect worksurface, an integrated fridge/freezer, double oven and ceramic hob. There is space for a dining table and chairs, or space to create a more informal seating area, with a lantern style sky light above. Bi-fold doors stretch almost the full width of the rear of the dining space, opening out to the rear garden.
To the first floor there are three bedrooms, a shower room and a separate toilet. The largest of the bedrooms, a good-sized double room, overlooks the front of the house, as does the smaller of the three bedrooms which is still a comfortable sized single room. The shower room is an L-shaped space with a walk-in shower cubicle along one side. The separate toilet with wash basin is just next door to the shower room. There is loft has been boarded and carpeted with two Velux windows, with power and heating to the this loft space.
Outside, the house is set back from the road in front of a small green. The small front garden has an attractively tiled path leading to the front door and there is passageway access along the side of the house to the rear garden. The rear garden features two seating areas, one adjacent to the bi-fold doors to the kitchen/diner, the other at the far end of the garden, alongside a raised pond. There is a central lawn and the garden is edged with timber fencing. There is also a brick-built shed to one side.
GROUND FLOOR:
PORCH
HALL
LOUNGE 3.92m (12'10") x 3.71m (12'2")
KITCHEN/DINER 5.54m (18'2") max into cupboard x 4.43m (14'6") max
FIRST FLOOR:
LANDING
BEDROOM 1 4.00m (13'1") x 3.22m (10'7")
BEDROOM 2 3.52m (11'7") x 2.14m (7')
BEDROOM 3 2.77m (9'1") max x 2.22m (7'3")
SHOWER ROOM
SEPARATE WC
This very attractively presented, mid-terrace house is set in a very convenient location being within easy reach of local schools, shops and bus routes. A large supermarket is about a mile away and there is easy access to both the A3(M) and A27 road links. The house must be seen to be fully appreciated, having been modernised and improved by the current owners. A rear extension provides a great kitchen/dining space with bi-fold doors opening out to the rear garden. The rest of the house has been stylishly decorated and modernised to provide a great family home, with all carpets having been replaced in summer/autumn 2023.
On entering the house, a very useful and good-sized porch leads through to the hallway. The attractive lounge overlooks the green in front of the house, with the kitchen/dining room at the rear. The kitchen/dining space features a range of white fronted floor and cupboard units with a wood effect worksurface, an integrated fridge/freezer, double oven and ceramic hob. There is space for a dining table and chairs, or space to create a more informal seating area, with a lantern style sky light above. Bi-fold doors stretch almost the full width of the rear of the dining space, opening out to the rear garden.
To the first floor there are three bedrooms, a shower room and a separate toilet. The largest of the bedrooms, a good-sized double room, overlooks the front of the house, as does the smaller of the three bedrooms which is still a comfortable sized single room. The shower room is an L-shaped space with a walk-in shower cubicle along one side. The separate toilet with wash basin is just next door to the shower room. There is loft has been boarded and carpeted with two Velux windows, with power and heating to the this loft space.
Outside, the house is set back from the road in front of a small green. The small front garden has an attractively tiled path leading to the front door and there is passageway access along the side of the house to the rear garden. The rear garden features two seating areas, one adjacent to the bi-fold doors to the kitchen/diner, the other at the far end of the garden, alongside a raised pond. There is a central lawn and the garden is edged with timber fencing. There is also a brick-built shed to one side.
GROUND FLOOR:
PORCH
HALL
LOUNGE 3.92m (12'10") x 3.71m (12'2")
KITCHEN/DINER 5.54m (18'2") max into cupboard x 4.43m (14'6") max
FIRST FLOOR:
LANDING
BEDROOM 1 4.00m (13'1") x 3.22m (10'7")
BEDROOM 2 3.52m (11'7") x 2.14m (7')
BEDROOM 3 2.77m (9'1") max x 2.22m (7'3")
SHOWER ROOM
SEPARATE WC
Interested in this property?
Council tax
First listed
Over a month agoHampshire, PO9
Marketed by
Chapplins - Havant 6 Market Parade Havant, Hampshire PO9 1QFPlacebuzz mortgage repayment calculator
Monthly repayment
The Est. Mortgage is for a 25 years repayment mortgage based on a 10% deposit and a 5.5% annual interest. It is only intended as a guide. Make sure you obtain accurate figures from your lender before committing to any mortgage. Your home may be repossessed if you do not keep up repayments on a mortgage.
Hampshire, PO9 - Streetview
DISCLAIMER: Property descriptions and related information displayed on this page are marketing materials provided by Chapplins - Havant. Placebuzz does not warrant or accept any responsibility for the accuracy or completeness of the property descriptions or related information provided here and they do not constitute property particulars. Please contact Chapplins - Havant for full details and further information.













