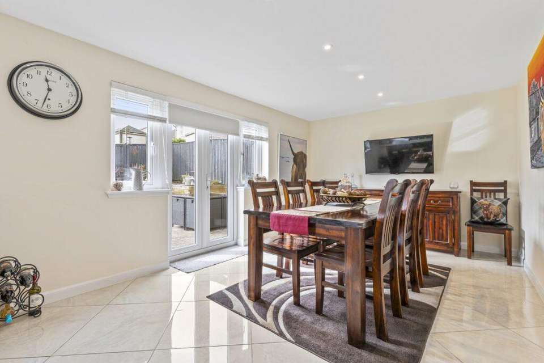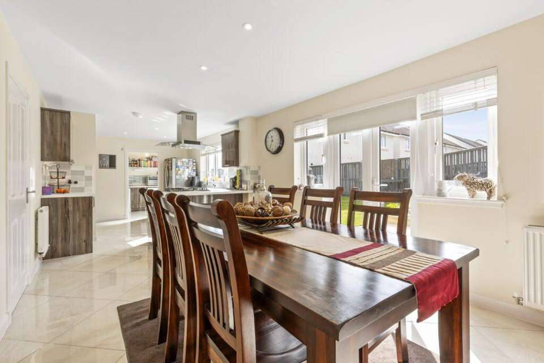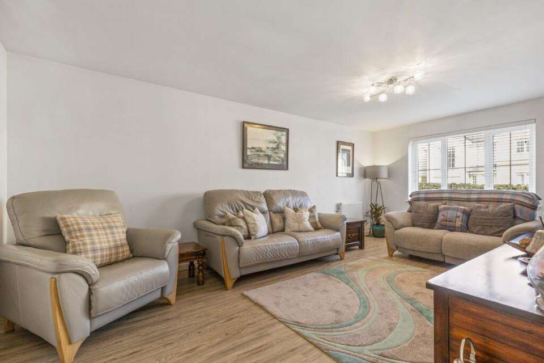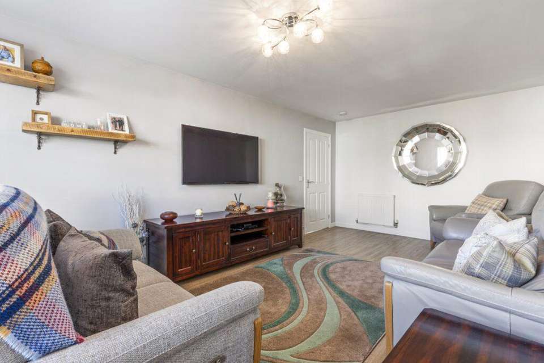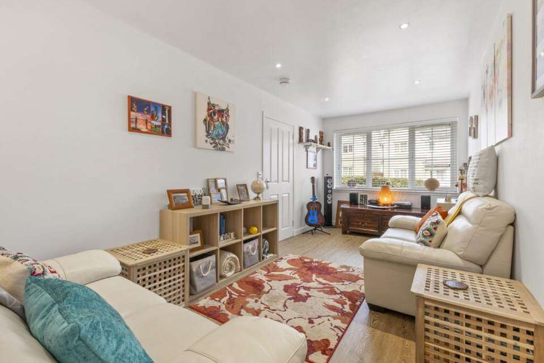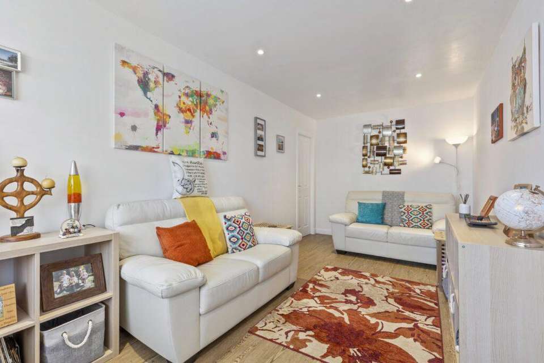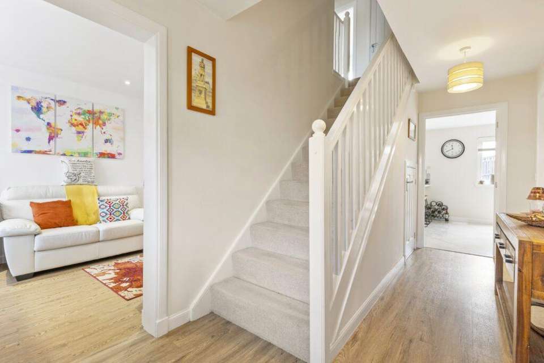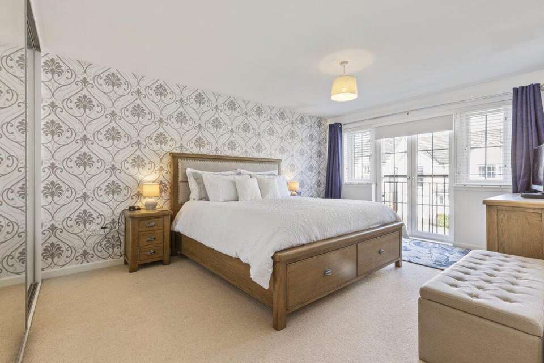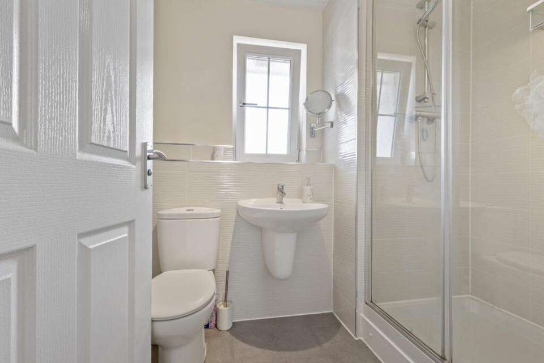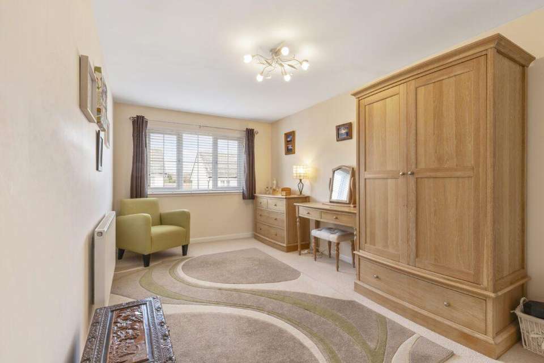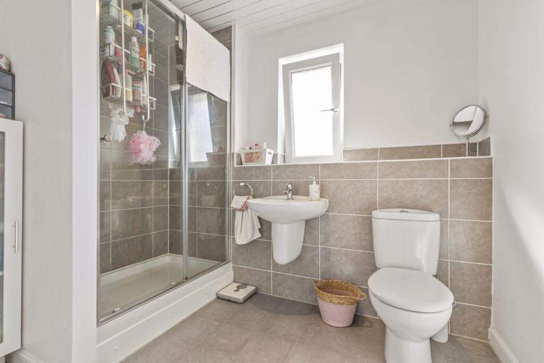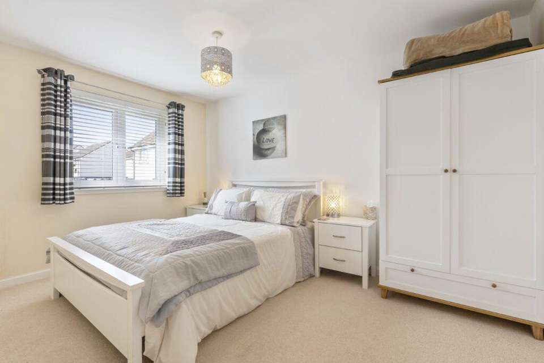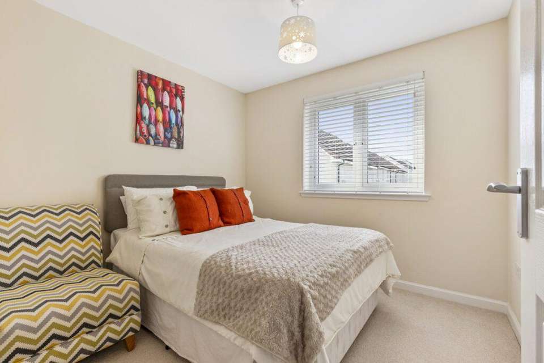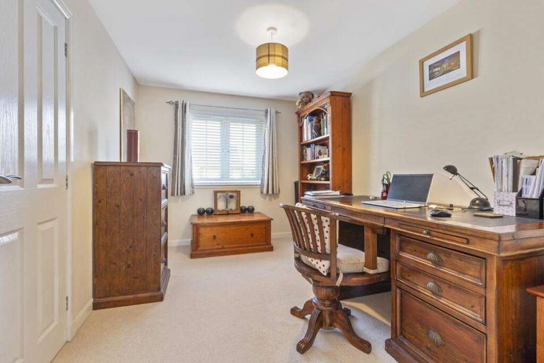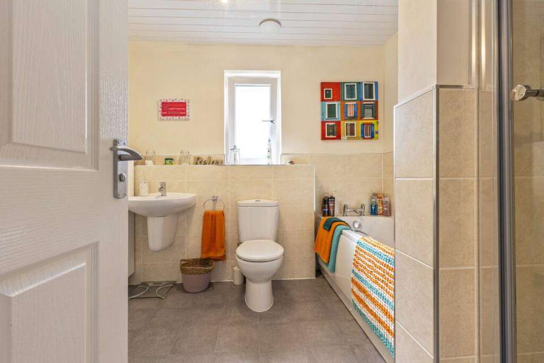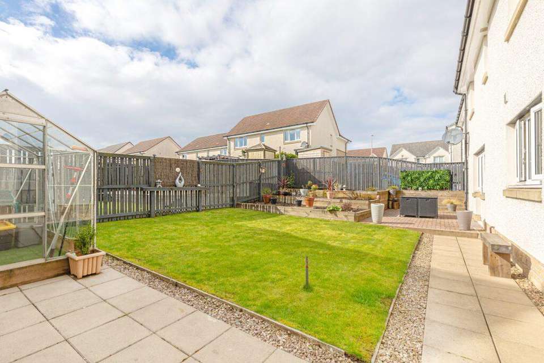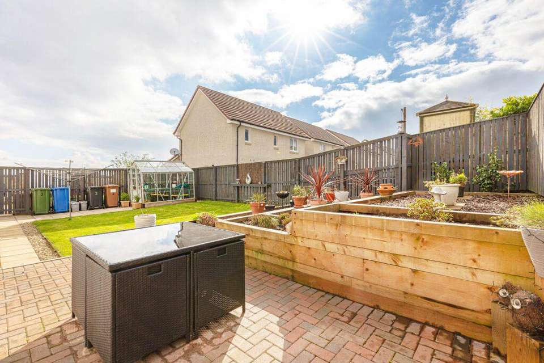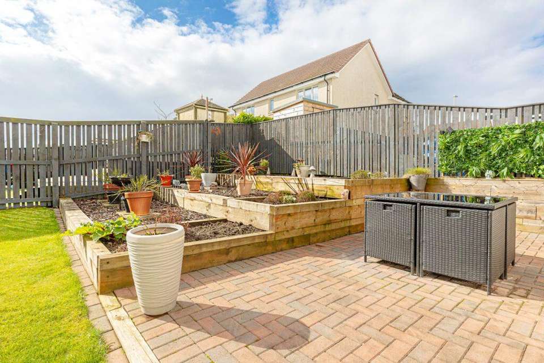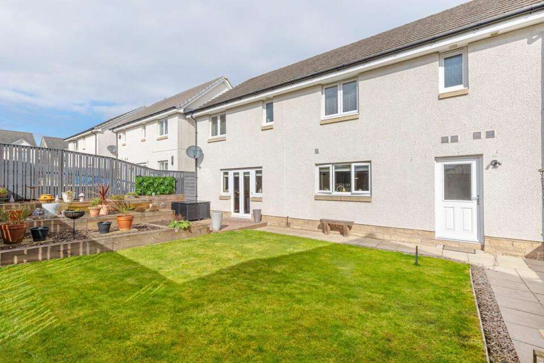5 bedroom detached house for sale
Alloa, FK10detached house
bedrooms
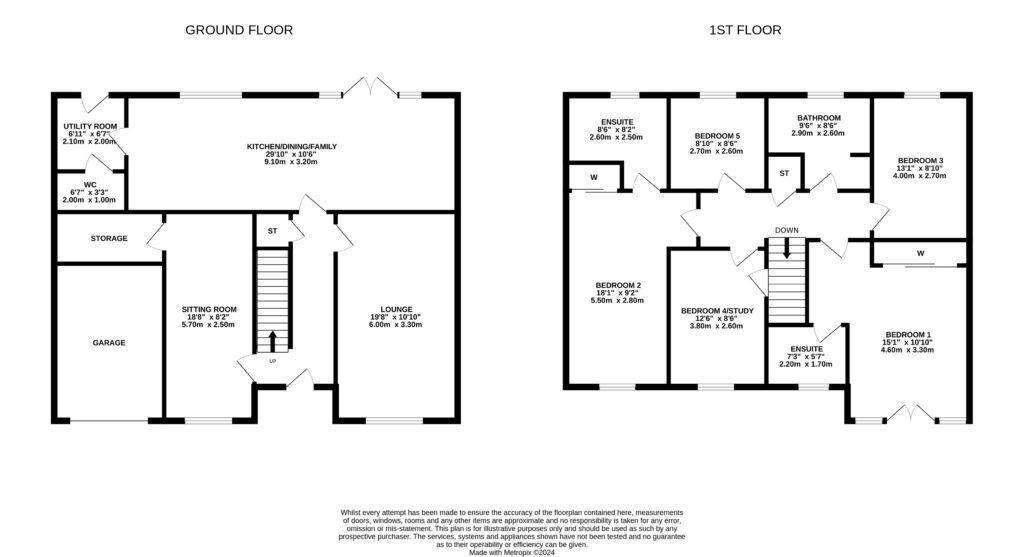
Property photos

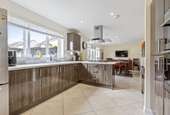
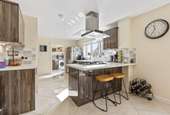
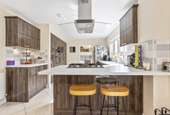
+19
Property description
The House
Halliday Homes are delighted to present to the market this modern, superbly presented detached family villa which is located within the prestigious Claremont address of Alloa. Built by Bellway Homes in 2015, this “Muirfield” style villa is conveniently placed for all local amenities and early viewing is advised.
The property is finished to a high standard with neutral decor throughout. The internal accommodation comprises of: a welcoming reception hall, spacious lounge, sitting room with great sized storage cupboard, superb open plan kitchen/diner/family area, utility room and a WC. An attractive staircase leads to the upper landing, of which are five double bedrooms - three of which benefit from built-in storage and with two having en-suite shower facilities - and a family bathroom. Warmth is provided by gas central heating and the property is fully double glazed.The Garden
Externally to the rear, is a private, south facing, well-maintained garden which features areas of lawn, patio seating area, raised flowers beds and a greenhouse. The front garden has an area of lawn and large driveway for ample parking. Feature external downlighters, single garage with light, power and external water tap.The Location
Scholars Road is conveniently placed within the popular commuter town of Alloa. Many local amenities nearby which include leisure facilities, restaurants, high street shops and multiple supermarkets. The property sits within the catchment area for Redwell Primary School and the local high school, Alloa Academy. Alloa further benefits from being an ideal location for commuting with major road and rail networks available providing links to Stirling, Falkirk, Glasgow, Edinburgh and throughout central Scotland.
EPC Band B83
Council Tax Band G
Directions - Using what3words search for “agents.neck.terms”Reception Hall
Bright and welcoming hall entered through a partially glazed UPVC door. LVT flooring, radiator and under stair storage cupboard. Carpeted stairs leading to the 1st level.Lounge 6.0m x 3.3m
Lovely, well-proportioned, front facing room with LVT flooring, two radiators, TV, BT & USB Points.Sitting Room 5.7m x 2.5m
Great additional living space which has a large storage cupboard housing the boiler. LVT flooring, radiator and front facing window.Kitchen/Diner/Family Room 9.1m x 3.2m
Beautiful, open plan kitchen/diner/family area. The kitchen has a range of contemporary wall and base units with complimentary worktops, under unit lighting and tiled splashback. Quality integrated AEG appliances to include: double oven, dishwasher, fridge/freezer, 5 ring gas hob and extractor hood. Breakfast bar, one and a half stainless steel sink with draining board, tiled flooring, rear facing window, TV Point and two radiators. French doors leading to the rear garden.Utility Room 2.1m x 2.0m
Base units with contrasting worktop, stainless steel sink with draining board, spaces for washing machine and tumble dryer. Tiled flooring, radiator and door to the rear garden.WC 2.0m x 1.0m
Contemporary suite of white WC and wash hand basin with tiled splashback. Tiled flooring, radiator and extractor fan.Upper Landing
Open landing giving access to all rooms on the first floor. Carpeted flooring, loft hatch and storage cupboard housing the water tank.Bedroom 1 4.6m x 3.3m
Extremely spacious double bedroom facing the front of the house and affording views to the Ochil Hills. Built-in double mirrored wardrobes with hanging space, Juliette balcony, carpeted flooring, radiator and TV Point.En-Suite 2.2m x 1.7m
Modern white suite of wash hand basin, WC and tiled shower cubicle with mains shower. Vinyl flooring, radiator and window.Bedroom 2 5.5m x 2.8m
Generous, front facing double bedroom with built-in mirrored wardrobes, carpeted flooring and radiator.En-Suite 2.6m x 2.5m
Contemporary white suite of WC, wash hand basin and tiled shower cubicle with mains shower. Partially tiled walls, vinyl flooring, radiator and window.Bedroom 3 4.0m x 2.7m
Rear-facing double bedroom with carpeted flooring, window and radiator.Bedroom 4/Home Office 3.8m x 2.6m
A further front-facing double bedroom which is currently being used as a Home Office. Window, carpeted flooring, TV Point, radiator and storage cupboard.Bedroom 5 2.7m x 2.6m
Double bedroom with carpeted flooring, radiator and window overlooking the rear garden.Family Bathroom 2.9m x 2.6m
Contemporary white suite of bath, oversized shower cubicle with mains shower, WC and wash and basin. Vinyl flooring, partially tiled walls, radiator and window.Agents Note
We believe these details to be accurate, however it is not guaranteed, and they do not form any part of a contract. Fixtures and fittings are not included unless specified otherwise. Photographs are for general information, and it must not be inferred that any item is included for sale with the property. Areas, distances, and room measurements are approximate only and the floor plans, which are for illustrative purposes only, may not be to scale.
Halliday Homes are delighted to present to the market this modern, superbly presented detached family villa which is located within the prestigious Claremont address of Alloa. Built by Bellway Homes in 2015, this “Muirfield” style villa is conveniently placed for all local amenities and early viewing is advised.
The property is finished to a high standard with neutral decor throughout. The internal accommodation comprises of: a welcoming reception hall, spacious lounge, sitting room with great sized storage cupboard, superb open plan kitchen/diner/family area, utility room and a WC. An attractive staircase leads to the upper landing, of which are five double bedrooms - three of which benefit from built-in storage and with two having en-suite shower facilities - and a family bathroom. Warmth is provided by gas central heating and the property is fully double glazed.The Garden
Externally to the rear, is a private, south facing, well-maintained garden which features areas of lawn, patio seating area, raised flowers beds and a greenhouse. The front garden has an area of lawn and large driveway for ample parking. Feature external downlighters, single garage with light, power and external water tap.The Location
Scholars Road is conveniently placed within the popular commuter town of Alloa. Many local amenities nearby which include leisure facilities, restaurants, high street shops and multiple supermarkets. The property sits within the catchment area for Redwell Primary School and the local high school, Alloa Academy. Alloa further benefits from being an ideal location for commuting with major road and rail networks available providing links to Stirling, Falkirk, Glasgow, Edinburgh and throughout central Scotland.
EPC Band B83
Council Tax Band G
Directions - Using what3words search for “agents.neck.terms”Reception Hall
Bright and welcoming hall entered through a partially glazed UPVC door. LVT flooring, radiator and under stair storage cupboard. Carpeted stairs leading to the 1st level.Lounge 6.0m x 3.3m
Lovely, well-proportioned, front facing room with LVT flooring, two radiators, TV, BT & USB Points.Sitting Room 5.7m x 2.5m
Great additional living space which has a large storage cupboard housing the boiler. LVT flooring, radiator and front facing window.Kitchen/Diner/Family Room 9.1m x 3.2m
Beautiful, open plan kitchen/diner/family area. The kitchen has a range of contemporary wall and base units with complimentary worktops, under unit lighting and tiled splashback. Quality integrated AEG appliances to include: double oven, dishwasher, fridge/freezer, 5 ring gas hob and extractor hood. Breakfast bar, one and a half stainless steel sink with draining board, tiled flooring, rear facing window, TV Point and two radiators. French doors leading to the rear garden.Utility Room 2.1m x 2.0m
Base units with contrasting worktop, stainless steel sink with draining board, spaces for washing machine and tumble dryer. Tiled flooring, radiator and door to the rear garden.WC 2.0m x 1.0m
Contemporary suite of white WC and wash hand basin with tiled splashback. Tiled flooring, radiator and extractor fan.Upper Landing
Open landing giving access to all rooms on the first floor. Carpeted flooring, loft hatch and storage cupboard housing the water tank.Bedroom 1 4.6m x 3.3m
Extremely spacious double bedroom facing the front of the house and affording views to the Ochil Hills. Built-in double mirrored wardrobes with hanging space, Juliette balcony, carpeted flooring, radiator and TV Point.En-Suite 2.2m x 1.7m
Modern white suite of wash hand basin, WC and tiled shower cubicle with mains shower. Vinyl flooring, radiator and window.Bedroom 2 5.5m x 2.8m
Generous, front facing double bedroom with built-in mirrored wardrobes, carpeted flooring and radiator.En-Suite 2.6m x 2.5m
Contemporary white suite of WC, wash hand basin and tiled shower cubicle with mains shower. Partially tiled walls, vinyl flooring, radiator and window.Bedroom 3 4.0m x 2.7m
Rear-facing double bedroom with carpeted flooring, window and radiator.Bedroom 4/Home Office 3.8m x 2.6m
A further front-facing double bedroom which is currently being used as a Home Office. Window, carpeted flooring, TV Point, radiator and storage cupboard.Bedroom 5 2.7m x 2.6m
Double bedroom with carpeted flooring, radiator and window overlooking the rear garden.Family Bathroom 2.9m x 2.6m
Contemporary white suite of bath, oversized shower cubicle with mains shower, WC and wash and basin. Vinyl flooring, partially tiled walls, radiator and window.Agents Note
We believe these details to be accurate, however it is not guaranteed, and they do not form any part of a contract. Fixtures and fittings are not included unless specified otherwise. Photographs are for general information, and it must not be inferred that any item is included for sale with the property. Areas, distances, and room measurements are approximate only and the floor plans, which are for illustrative purposes only, may not be to scale.
Council tax
First listed
Over a month agoAlloa, FK10
Placebuzz mortgage repayment calculator
Monthly repayment
The Est. Mortgage is for a 25 years repayment mortgage based on a 10% deposit and a 5.5% annual interest. It is only intended as a guide. Make sure you obtain accurate figures from your lender before committing to any mortgage. Your home may be repossessed if you do not keep up repayments on a mortgage.
Alloa, FK10 - Streetview
DISCLAIMER: Property descriptions and related information displayed on this page are marketing materials provided by Halliday Homes - Bridge of Allan. Placebuzz does not warrant or accept any responsibility for the accuracy or completeness of the property descriptions or related information provided here and they do not constitute property particulars. Please contact Halliday Homes - Bridge of Allan for full details and further information.





