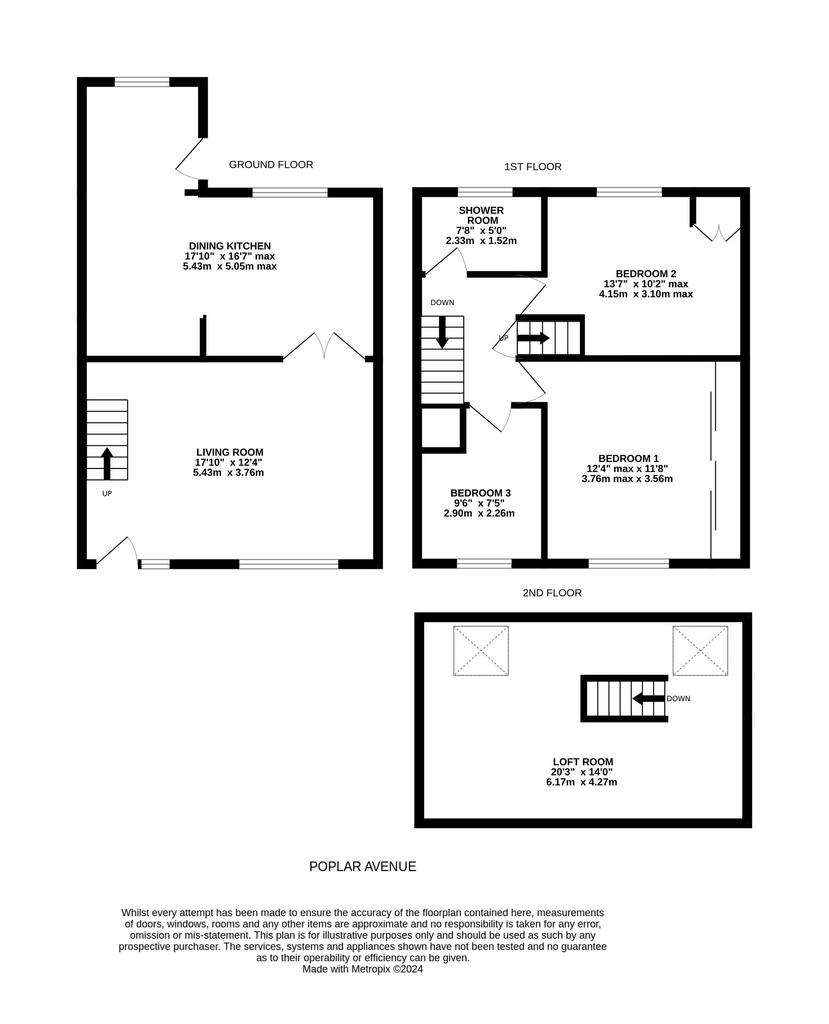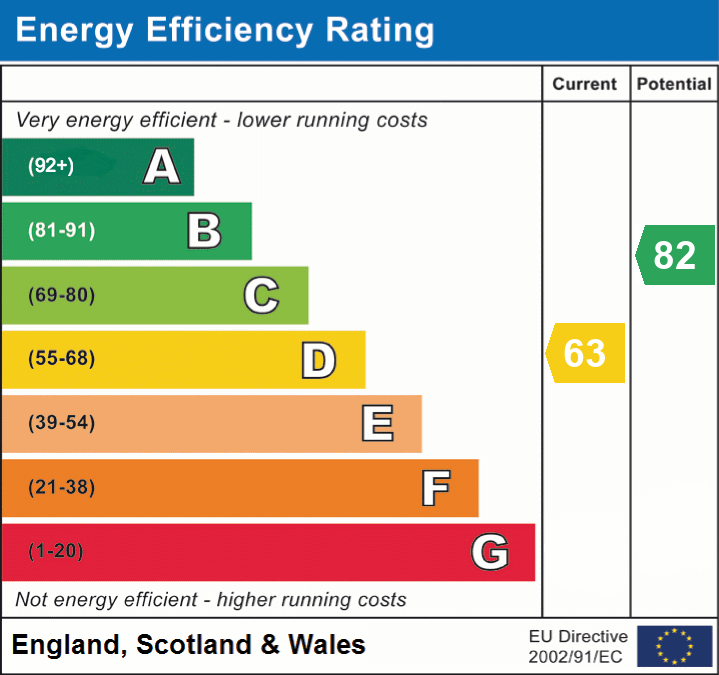3 bedroom terraced house for sale
Stocksbridge, S36terraced house
bedrooms

Property photos




+12
Property description
LOCATED ON THIS QUIET RESIDENTIAL CUL- DE- SAC AND ENJOYING AN OPEN ASPECT OVER THE SCHOOL PLAYING FIELD TO REAR WITH VIEWS BEYOND, WE OFFER TO THE MARKET THIS THREE/FOUR BEDROOM PROPERTY, WELL SITUATED CLOSE TO LOCAL AMENITIES, SCHOOLING AND YET A STONES THROW AWAY FROM THE BEAUTIFUL COUNTRYSIDE. THE ACCOMMODATION BRIEFLY COMPRISES; To the ground floor, living room and open plan L shaped kitchen/dining room. To the first floor, there are three bedrooms and a shower room. To the second floor, there is an attic room. Outside, there is off street parking to the front and an enclosed low maintenance garden to the rear with outbuilding. A viewing is a must to appreciate the size of the accommodation on offer in this little known position. The EPC rating is D-63 and the council tax band is A.
EPC Rating: D ENTRANCE Entrance gained via a uPVC and decoratively glazed door with obscure glazed side panel into the living room. LIVING ROOM An excellently proportioned principal reception space with an electric fire as the focal point sat within an ornate surround, there is ceiling light, central heating radiator, uPVC double glazed window to the front and staircase rising to the first floor. DINING KITCHEN Twin doors in timber and glazing open through to the dining kitchen, an excellently proportioned open plan space in an L shaped configuration with ample room for dining table and chairs, breakfast bar seating area and kitchen. The kitchen itself has a range of wall and base units in a wood effect shaker style with granite effect laminate worktops with tile splashbacks, complimented by tiled floor. There are integrated appliances in the form of NEF electric stainless steel oven with four burner gas hob and chimney style extractor fan over, plumbing for a washing machine, space for an American style fridge freezer and stainless steel sink with chrome mixer tap over. The room has three ceiling lights, central heating radiator and two separate uPVC double glazed windows to the rear overlooking the school playing field. FIRST FLOOR LANDING From the living room the staircase rises to the first floor landing with ceiling light and access to the following rooms BEDROOM ONE A front facing double bedroom with a bank of fitted wardrobes, ceiling light, central heating radiator and uPVC double glazed window. BEDROOM TWO Further double bedroom rear facing with ceiling light, central heating radiator, built in cupboard and uPVC double glazed window with views across neighbouring playing fields towards Hunshelf bank. BEDROOM THREE A single bedroom with the bed being above the bulkhead, there is ceiling light and uPVC double glazed window to front. SHOWER ROOM Comprising a three piece modern white suite in the form of close coupled W.C., basin sat within vanity unit with chrome mixer tap over and double shower enclosure with mains fed chrome mixer shower within. There is ceiling light, full tiling to walls and floor, towel rail/radiator and obscure uPVC double glazed to the rear. SECOND FLOOR LANDING From landing a door opens to the staircase which rises to the attic room. ATTIC ROOM An attic room with ceiling light, central heating radiator, two sky lights to the rear and there is access to the under eaves storage, please note there is some restricted head height. OUTSIDE To front is a block paved driveway providing off street parking, steps lead to the side of the property which in turn leads to the rear garden. There is access to a brick built outbuilding, gate in turn then leads to the rear garden which is low maintenance in nature with five patio seating area, fully enclosed within perimeter fencing and currently has two brick-built kennels.
EPC Rating: D ENTRANCE Entrance gained via a uPVC and decoratively glazed door with obscure glazed side panel into the living room. LIVING ROOM An excellently proportioned principal reception space with an electric fire as the focal point sat within an ornate surround, there is ceiling light, central heating radiator, uPVC double glazed window to the front and staircase rising to the first floor. DINING KITCHEN Twin doors in timber and glazing open through to the dining kitchen, an excellently proportioned open plan space in an L shaped configuration with ample room for dining table and chairs, breakfast bar seating area and kitchen. The kitchen itself has a range of wall and base units in a wood effect shaker style with granite effect laminate worktops with tile splashbacks, complimented by tiled floor. There are integrated appliances in the form of NEF electric stainless steel oven with four burner gas hob and chimney style extractor fan over, plumbing for a washing machine, space for an American style fridge freezer and stainless steel sink with chrome mixer tap over. The room has three ceiling lights, central heating radiator and two separate uPVC double glazed windows to the rear overlooking the school playing field. FIRST FLOOR LANDING From the living room the staircase rises to the first floor landing with ceiling light and access to the following rooms BEDROOM ONE A front facing double bedroom with a bank of fitted wardrobes, ceiling light, central heating radiator and uPVC double glazed window. BEDROOM TWO Further double bedroom rear facing with ceiling light, central heating radiator, built in cupboard and uPVC double glazed window with views across neighbouring playing fields towards Hunshelf bank. BEDROOM THREE A single bedroom with the bed being above the bulkhead, there is ceiling light and uPVC double glazed window to front. SHOWER ROOM Comprising a three piece modern white suite in the form of close coupled W.C., basin sat within vanity unit with chrome mixer tap over and double shower enclosure with mains fed chrome mixer shower within. There is ceiling light, full tiling to walls and floor, towel rail/radiator and obscure uPVC double glazed to the rear. SECOND FLOOR LANDING From landing a door opens to the staircase which rises to the attic room. ATTIC ROOM An attic room with ceiling light, central heating radiator, two sky lights to the rear and there is access to the under eaves storage, please note there is some restricted head height. OUTSIDE To front is a block paved driveway providing off street parking, steps lead to the side of the property which in turn leads to the rear garden. There is access to a brick built outbuilding, gate in turn then leads to the rear garden which is low maintenance in nature with five patio seating area, fully enclosed within perimeter fencing and currently has two brick-built kennels.
Interested in this property?
Council tax
First listed
Over a month agoEnergy Performance Certificate
Stocksbridge, S36
Marketed by
Simon Blyth Estate Agents - Stocksbridge 1 Brearley House, Fox Valley, Fox Valley Way Stocksbridge S36 2AEPlacebuzz mortgage repayment calculator
Monthly repayment
The Est. Mortgage is for a 25 years repayment mortgage based on a 10% deposit and a 5.5% annual interest. It is only intended as a guide. Make sure you obtain accurate figures from your lender before committing to any mortgage. Your home may be repossessed if you do not keep up repayments on a mortgage.
Stocksbridge, S36 - Streetview
DISCLAIMER: Property descriptions and related information displayed on this page are marketing materials provided by Simon Blyth Estate Agents - Stocksbridge. Placebuzz does not warrant or accept any responsibility for the accuracy or completeness of the property descriptions or related information provided here and they do not constitute property particulars. Please contact Simon Blyth Estate Agents - Stocksbridge for full details and further information.

















