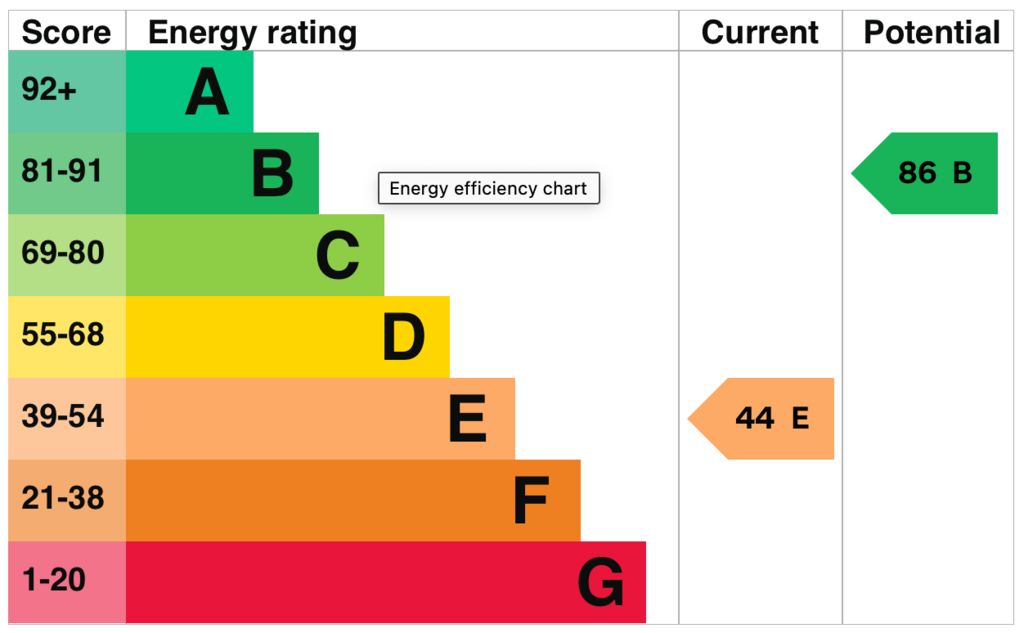3 bedroom semi-detached house for sale
Witchford, Elysemi-detached house
bedrooms
Property photos




Property description
Living Area - 4.06m x 2.79m (13'4" plus staircase x 9'2")
Part glazed entrance door. Stairs to first floor. Dado rail. Coved ceiling with light point. Double glazed window to the front aspect. Gas fire as fitted with tiled inset and timber surround. Storage cupboards. Door to Bathroom.Dining Area - 3.45m x 3.43m (11'4" x 11'3")
Built-in shelf unit. Central heating thermostat Coved ceiling with light point. Dado rail. Glazed door to Kitchen.Kitchen/Breakfast Room - 5.05m x 3.53m (16'6" x 11'7")
Range of units at base level. Glass fronted wall cupboard. Double glazed window to the side aspect. Further window to the rear aspect. Two wall light points. Part double glazed door. Door to larder cupboard/Utility area with plumbing for automatic washing machine. Double doors to the conservatory.Bathroom - 1.55m x 1.55m (5'1" x 5'1")
Accessed through small lobby from living area. Panelled bath. Tiled splash areas. pedestal wash basin. low level WC. Double glazed window to the side aspect.Conservatory
Low brick wall and then timber construction. (In need of rebuilding). Patio doors to the rear.Landing
Double glazed window to the side aspect. access to loft space. Ceiling light point.Bedroom 1 - 3.48m x 2.69m (11'5" x 8'10")
Built-in wardrobe. Wood flooring. Radiator. built-in shelving. Double glazed window to the rear aspect.Bedroom 2 - 3.05m x 2.72m (10'0" x 8'11")
Double glazed window to the front aspect. Radiator. Built-in wardrobes. Ceiling light point.Bedroom 3 - 2.64m x 2.03m (8'8" x 6'8")
Window to the rear aspect.WC
Low level WC. Wash basin with cupboards under. radiator. Wall light point. Double glazed window to the front aspect.Outside
The front garden has a small area of formal garden with tree and a small brick wall to the front boundary. There is a driveway providing off road parking/turning. This extends to the side of the property which provides further parking. Meter cupboard. The Large rear garden has a small pond and is largely overgrown (currently being cleared).Notes
Local Council is East Cambridgeshire District Council
Council Tax Band is B
The property is in need of extensive repair/renovation.
Part glazed entrance door. Stairs to first floor. Dado rail. Coved ceiling with light point. Double glazed window to the front aspect. Gas fire as fitted with tiled inset and timber surround. Storage cupboards. Door to Bathroom.Dining Area - 3.45m x 3.43m (11'4" x 11'3")
Built-in shelf unit. Central heating thermostat Coved ceiling with light point. Dado rail. Glazed door to Kitchen.Kitchen/Breakfast Room - 5.05m x 3.53m (16'6" x 11'7")
Range of units at base level. Glass fronted wall cupboard. Double glazed window to the side aspect. Further window to the rear aspect. Two wall light points. Part double glazed door. Door to larder cupboard/Utility area with plumbing for automatic washing machine. Double doors to the conservatory.Bathroom - 1.55m x 1.55m (5'1" x 5'1")
Accessed through small lobby from living area. Panelled bath. Tiled splash areas. pedestal wash basin. low level WC. Double glazed window to the side aspect.Conservatory
Low brick wall and then timber construction. (In need of rebuilding). Patio doors to the rear.Landing
Double glazed window to the side aspect. access to loft space. Ceiling light point.Bedroom 1 - 3.48m x 2.69m (11'5" x 8'10")
Built-in wardrobe. Wood flooring. Radiator. built-in shelving. Double glazed window to the rear aspect.Bedroom 2 - 3.05m x 2.72m (10'0" x 8'11")
Double glazed window to the front aspect. Radiator. Built-in wardrobes. Ceiling light point.Bedroom 3 - 2.64m x 2.03m (8'8" x 6'8")
Window to the rear aspect.WC
Low level WC. Wash basin with cupboards under. radiator. Wall light point. Double glazed window to the front aspect.Outside
The front garden has a small area of formal garden with tree and a small brick wall to the front boundary. There is a driveway providing off road parking/turning. This extends to the side of the property which provides further parking. Meter cupboard. The Large rear garden has a small pond and is largely overgrown (currently being cleared).Notes
Local Council is East Cambridgeshire District Council
Council Tax Band is B
The property is in need of extensive repair/renovation.
Interested in this property?
Council tax
First listed
Last weekEnergy Performance Certificate
Witchford, Ely
Marketed by
Bovingdons - Soham 41a High Street Soham, Ey CB7 5HAPlacebuzz mortgage repayment calculator
Monthly repayment
The Est. Mortgage is for a 25 years repayment mortgage based on a 10% deposit and a 5.5% annual interest. It is only intended as a guide. Make sure you obtain accurate figures from your lender before committing to any mortgage. Your home may be repossessed if you do not keep up repayments on a mortgage.
Witchford, Ely - Streetview
DISCLAIMER: Property descriptions and related information displayed on this page are marketing materials provided by Bovingdons - Soham. Placebuzz does not warrant or accept any responsibility for the accuracy or completeness of the property descriptions or related information provided here and they do not constitute property particulars. Please contact Bovingdons - Soham for full details and further information.





