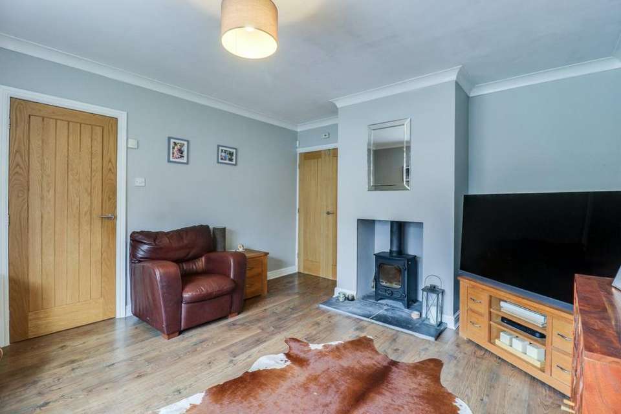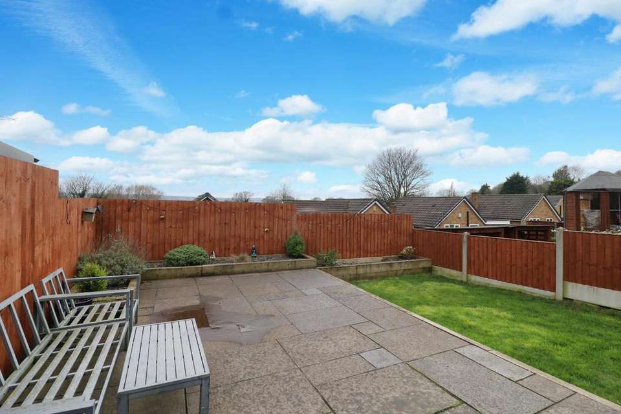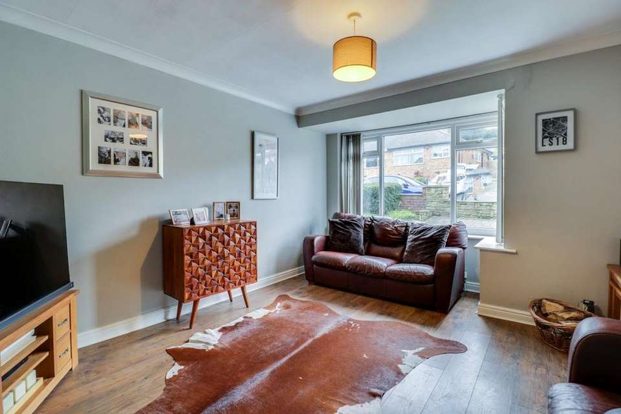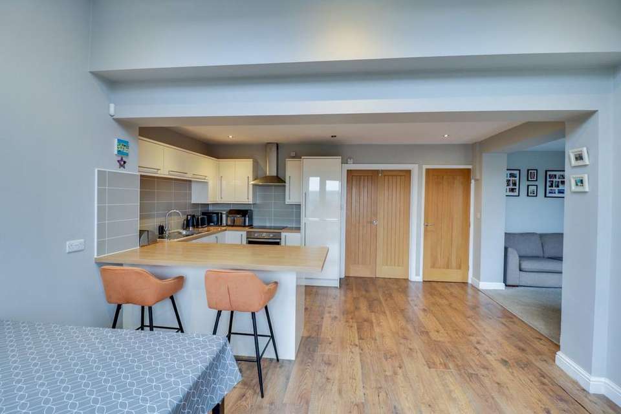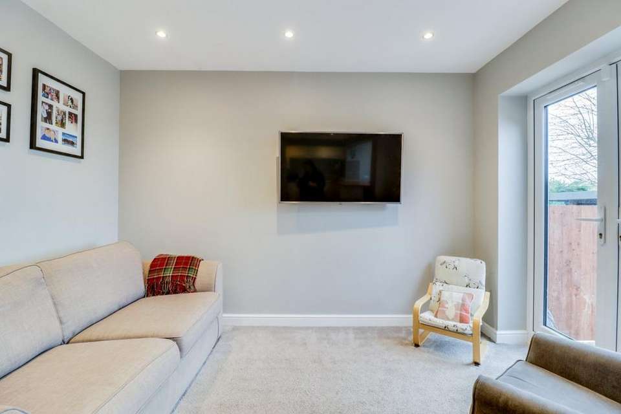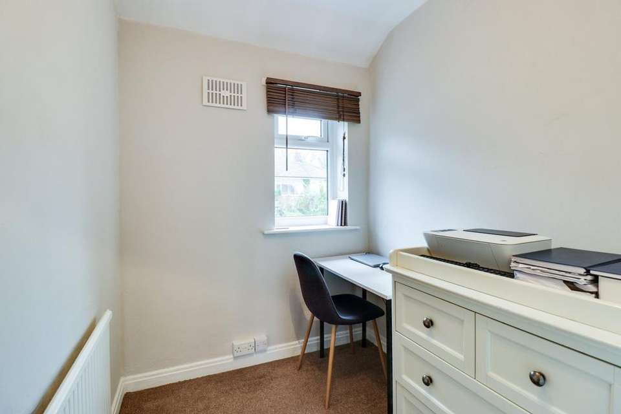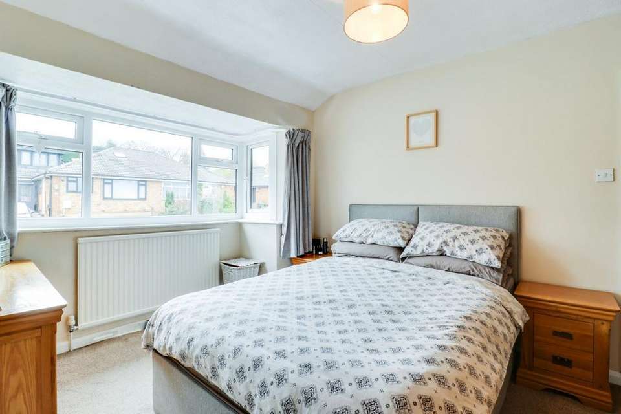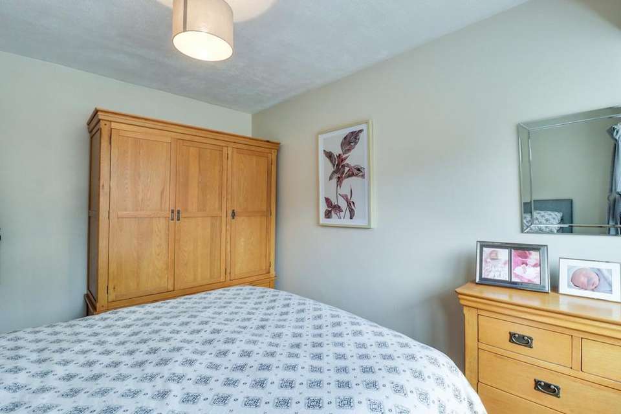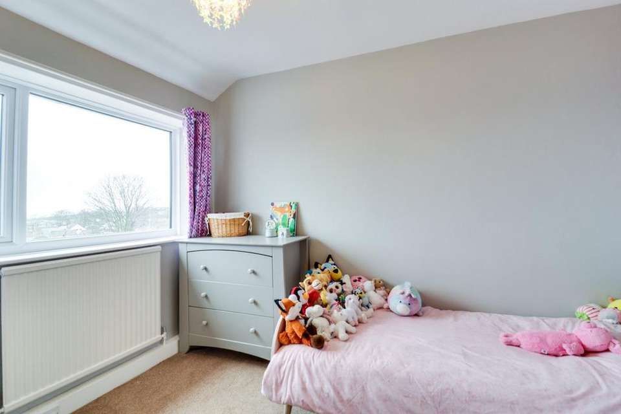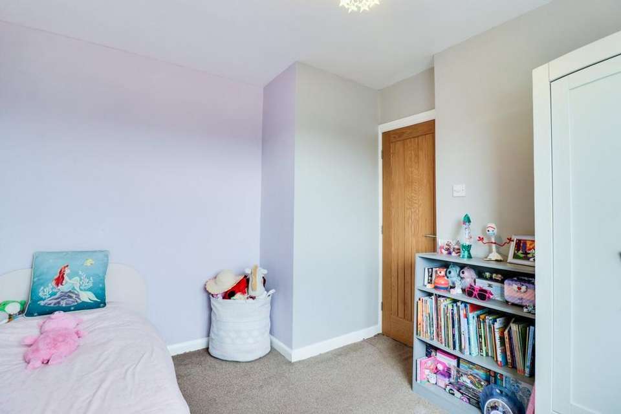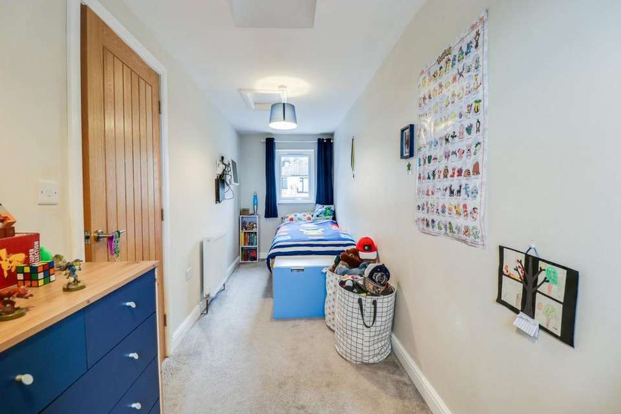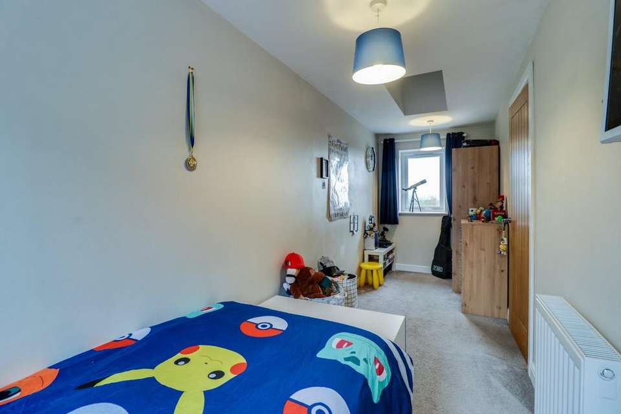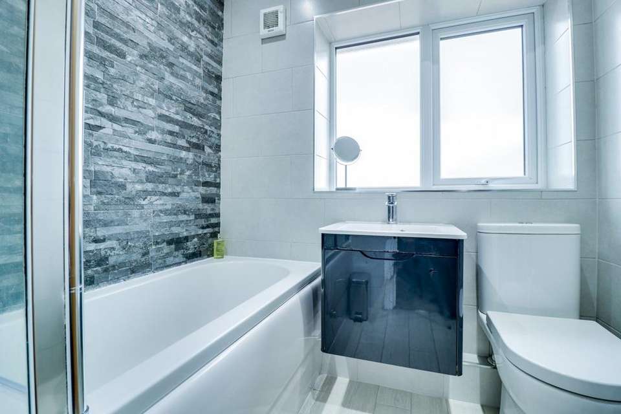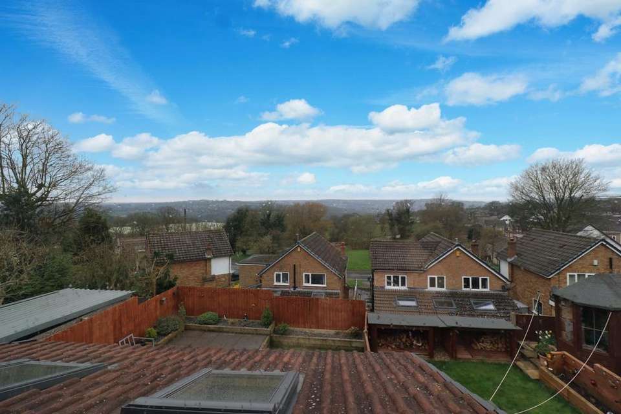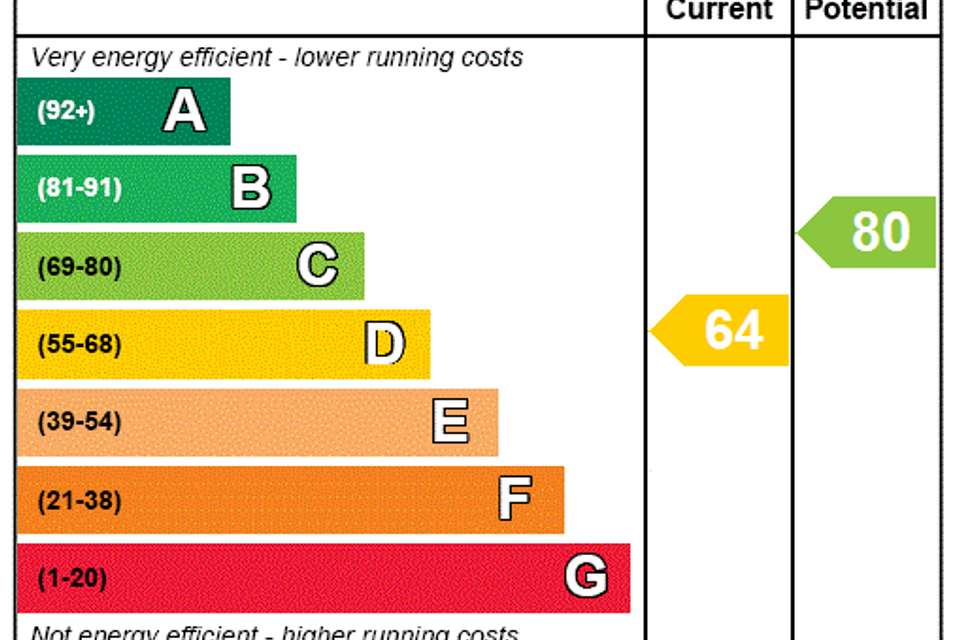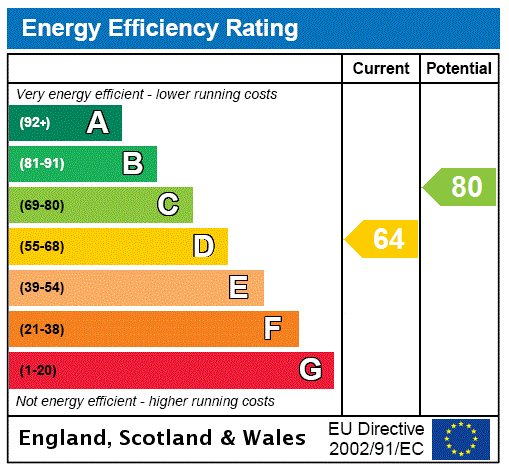4 bedroom semi-detached house for sale
West Yorkshire, LS19semi-detached house
bedrooms
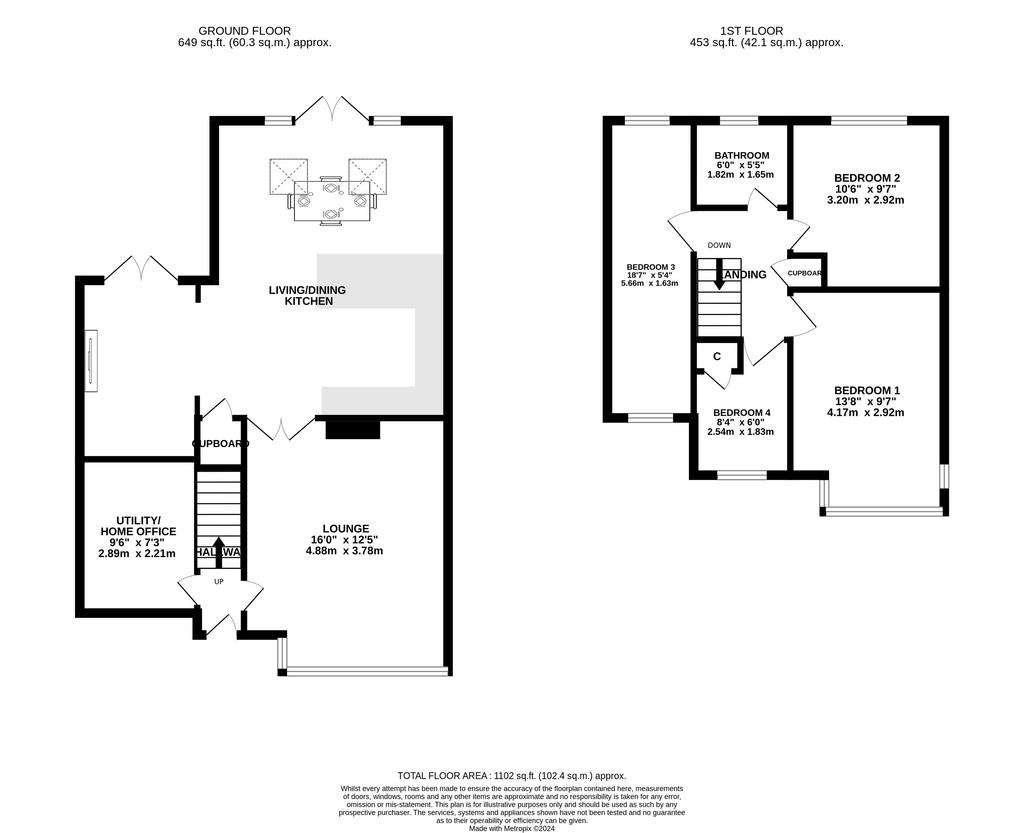
Property photos

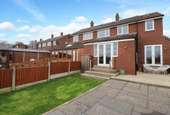
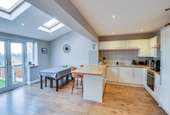
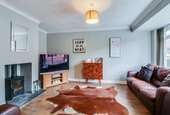
+15
Property description
An impressive family home! Only recently undergone extension & improvement work & boasting recent kitchen & bathroom! Fabulous high end finish throughout sat on this quiet, yet central Rawdon position, only minutes from village amenities, highly regarded schooling, The Billing, for those weekend walks & great road, rail & airport links! Offering impressive, southerly facing garden to the rear, along with side by side parking to the front, briefly comprises, entrance vestibule, lovely, bay fronted formal lounge, stunning, large living/dining kit., space to the rear with access out to the rear garden from both the dining & lounge areas & versatile utility/home office room to the front, with plumbing for guest WC if needed. Upstairs are the four bedrooms, the Principal to the front of the house, & modern, recent three piece white house bathroom. A stunning, large four bedroom family home in such a sought after Rawdon village position - just pick up the keys & move in! Call now -[use Contact Agent Button].
INTRODUCTION
An exciting opportunity in much sought after Rawdon village! Great village amenities, highly regarded schooling and excellent road, rail and airport links are all on hand, as are some lovely weekend family walks up the Billing! Significantly extended, extremely well presented and sat on this quiet yet central Rawdon street this stunning home has an impressive southerly facing garden which is enclosed with deck, flagged terrace and lawn, all enclosed and safe so great for both children and pets alike. There are some amazing long distance views too, so sure to tick so many boxes! Recently extended and improved with newly fitted kitchen and bathroom, comprises, entrance vestibule, generous formal, bay fronted lounge with feature multi fuel stove, a most impressive living/dining kitchen to the rear with defined areas and access out to the rear garden from both the lounge area and the dining area. The kitchen is extensive with cream high gloss fitted units and contrasting wood effect worksurfaces with numerous integrated appliances. Upstairs are the four bedrooms, one of them being the Principal room at the front of the house with bay window and a modern, stylish three piece house bathroom. Outside, there's side by side parking to the front. All you need and ready to move straight into, call us now before it goes!
LOCATION
Rawdon is a much sought after, extremely pleasant residential Village, conveniently situated just off New Road Side (A65). Commuting is straight forward; both the A65 and the Ring Road (A6120) are on hand providing major links to the motorway networks and the centres of Leeds and Bradford. A new train station has recently opened in Apperley Bridge and across the other side of the village is the Horsforth train station offering services to Leeds, York and Harrogate. For the more travelled commuter the Leeds - Bradford Airport is only a short car ride away. There are many facilities on offer in the 'village' including local shops, a tea room, a public house and take-away, along with excellent schools.. This area is perfect for purchasers wanting to live in a popular situation with every convenience close by. Rawdon Billing is within a short walk, here you will find a lake and beautiful scenery with lots of space to enjoy a good walk.
HOW TO FIND THE PROPERTY
SAT NAV - Post Code - LS19 6RF.
ACCOMMODATION
GROUND FLOOR
Composite entrance door to ...
ENTRANCE VESTIBULE
A lovely, modern first impression with oak doors (running throughout the house) to ...
LOUNGE 12'5" x 16' (3.78m x 4.88m)
A spacious, light bay fronted reception room with feature cast iron wood burning stove to the chimney breast wall, such a focal point and so cosy for those chilly evenings! Double doors through to the ...
LIVING/DINING KITCHEN 18'4" x 24' (max) (5.6m x 7.32m (max))
A fabulous, large family space, at the rear of the house with defined areas, the dining space has Velux skylights, windows overlooking the rear garden and French doors out to the garden. The kitchen is modern and recent with cream, high gloss fitted units and wood effect worksurfaces. Integrated appliances including an electric oven, four point hob and extractor fan over. Integrated dishwasher and tall fridge freezer. The lounge has ample sofa space and also has French doors out to the rear garden. A truly superb, light and airy day to day family space but perfect for those summer barbecues too! So well planned with understair storage/pantry.
UTILITY/GUEST WC/HOME OFFICE 9'6" x 7'3" (2.9m x 2.2m)
Such a versatile room, at the front of the house with lovely outlook. There's plumbing in here for a guest WC too if needed.
FIRST FLOOR
LANDING
The airing cupboard is housed here, there's a modern decor theme and doors to ...
PRINCIPAL BEDROOM 13'8" x 9'7" (4.17m x 2.92m)
A good size double bedroom, bay fronted so lots of natural light and pleasant street outlook.
BEDROOM TWO 9'7" x 10'6" (2.92m x 3.2m)
The second double, at the rear of the house with some great long distance Valley views.
BEDROOM THREE 5'4" x 18'7" (1.63m x 5.66m)
Works really well! Space for a bed at one end and study area/wardrobes at the other. A great children's room. Dual aspect windows to the front and rear elevations.
BEDROOM FOUR 8'4" x 6' (2.54m x 1.83m)
A single bedroom or super home office with a window to the front elevation.
BATHROOM 6' x 5'5" (1.83m x 1.65m)
A modern, recent white three piece house bathroom incorporating a bath with shower over, WC and vanity basin. Chrome heated towel rail.
OUTSIDE
To the rear is a lovely size deck and flagged terrace, perfect for sitting out and southerly facing too so ideal for those sunny barbecues. There's a lawn too, all enclosed and safe, for ideal for both children and pets alike. To the front is side by side parking for a couple of cars on a block paved driveway.
BROCHURE DETAILS
Hardisty and Co prepared these details, including photography, in accordance with our estate agency agreement.
SERVICES - Disclosure of Financial Interests
Unless instructed otherwise, the company would normally offer all clients, applicants and prospective purchasers its full range of estate agency services, including the valuation of their present property and sales service. We also intend to offer clients, applicants and prospective purchasers' mortgage and financial services advice through our association with our in-house mortgage and protection specialists HARDISTY FINANCIAL. We will also offer to clients and prospective purchasers the services of our panel solicitors, removers and contactors. We would normally be entitled to commission or fees for such services and disclosure of all our financial interests can be found on our website.
MORTGAGE SERVICES
We are whole of market and would love to help with your purchase or remortgage. Call Hardisty Financial to book your appointment today[use Contact Agent Button] option 3.
INTRODUCTION
An exciting opportunity in much sought after Rawdon village! Great village amenities, highly regarded schooling and excellent road, rail and airport links are all on hand, as are some lovely weekend family walks up the Billing! Significantly extended, extremely well presented and sat on this quiet yet central Rawdon street this stunning home has an impressive southerly facing garden which is enclosed with deck, flagged terrace and lawn, all enclosed and safe so great for both children and pets alike. There are some amazing long distance views too, so sure to tick so many boxes! Recently extended and improved with newly fitted kitchen and bathroom, comprises, entrance vestibule, generous formal, bay fronted lounge with feature multi fuel stove, a most impressive living/dining kitchen to the rear with defined areas and access out to the rear garden from both the lounge area and the dining area. The kitchen is extensive with cream high gloss fitted units and contrasting wood effect worksurfaces with numerous integrated appliances. Upstairs are the four bedrooms, one of them being the Principal room at the front of the house with bay window and a modern, stylish three piece house bathroom. Outside, there's side by side parking to the front. All you need and ready to move straight into, call us now before it goes!
LOCATION
Rawdon is a much sought after, extremely pleasant residential Village, conveniently situated just off New Road Side (A65). Commuting is straight forward; both the A65 and the Ring Road (A6120) are on hand providing major links to the motorway networks and the centres of Leeds and Bradford. A new train station has recently opened in Apperley Bridge and across the other side of the village is the Horsforth train station offering services to Leeds, York and Harrogate. For the more travelled commuter the Leeds - Bradford Airport is only a short car ride away. There are many facilities on offer in the 'village' including local shops, a tea room, a public house and take-away, along with excellent schools.. This area is perfect for purchasers wanting to live in a popular situation with every convenience close by. Rawdon Billing is within a short walk, here you will find a lake and beautiful scenery with lots of space to enjoy a good walk.
HOW TO FIND THE PROPERTY
SAT NAV - Post Code - LS19 6RF.
ACCOMMODATION
GROUND FLOOR
Composite entrance door to ...
ENTRANCE VESTIBULE
A lovely, modern first impression with oak doors (running throughout the house) to ...
LOUNGE 12'5" x 16' (3.78m x 4.88m)
A spacious, light bay fronted reception room with feature cast iron wood burning stove to the chimney breast wall, such a focal point and so cosy for those chilly evenings! Double doors through to the ...
LIVING/DINING KITCHEN 18'4" x 24' (max) (5.6m x 7.32m (max))
A fabulous, large family space, at the rear of the house with defined areas, the dining space has Velux skylights, windows overlooking the rear garden and French doors out to the garden. The kitchen is modern and recent with cream, high gloss fitted units and wood effect worksurfaces. Integrated appliances including an electric oven, four point hob and extractor fan over. Integrated dishwasher and tall fridge freezer. The lounge has ample sofa space and also has French doors out to the rear garden. A truly superb, light and airy day to day family space but perfect for those summer barbecues too! So well planned with understair storage/pantry.
UTILITY/GUEST WC/HOME OFFICE 9'6" x 7'3" (2.9m x 2.2m)
Such a versatile room, at the front of the house with lovely outlook. There's plumbing in here for a guest WC too if needed.
FIRST FLOOR
LANDING
The airing cupboard is housed here, there's a modern decor theme and doors to ...
PRINCIPAL BEDROOM 13'8" x 9'7" (4.17m x 2.92m)
A good size double bedroom, bay fronted so lots of natural light and pleasant street outlook.
BEDROOM TWO 9'7" x 10'6" (2.92m x 3.2m)
The second double, at the rear of the house with some great long distance Valley views.
BEDROOM THREE 5'4" x 18'7" (1.63m x 5.66m)
Works really well! Space for a bed at one end and study area/wardrobes at the other. A great children's room. Dual aspect windows to the front and rear elevations.
BEDROOM FOUR 8'4" x 6' (2.54m x 1.83m)
A single bedroom or super home office with a window to the front elevation.
BATHROOM 6' x 5'5" (1.83m x 1.65m)
A modern, recent white three piece house bathroom incorporating a bath with shower over, WC and vanity basin. Chrome heated towel rail.
OUTSIDE
To the rear is a lovely size deck and flagged terrace, perfect for sitting out and southerly facing too so ideal for those sunny barbecues. There's a lawn too, all enclosed and safe, for ideal for both children and pets alike. To the front is side by side parking for a couple of cars on a block paved driveway.
BROCHURE DETAILS
Hardisty and Co prepared these details, including photography, in accordance with our estate agency agreement.
SERVICES - Disclosure of Financial Interests
Unless instructed otherwise, the company would normally offer all clients, applicants and prospective purchasers its full range of estate agency services, including the valuation of their present property and sales service. We also intend to offer clients, applicants and prospective purchasers' mortgage and financial services advice through our association with our in-house mortgage and protection specialists HARDISTY FINANCIAL. We will also offer to clients and prospective purchasers the services of our panel solicitors, removers and contactors. We would normally be entitled to commission or fees for such services and disclosure of all our financial interests can be found on our website.
MORTGAGE SERVICES
We are whole of market and would love to help with your purchase or remortgage. Call Hardisty Financial to book your appointment today[use Contact Agent Button] option 3.
Interested in this property?
Council tax
First listed
Over a month agoEnergy Performance Certificate
West Yorkshire, LS19
Marketed by
Hardisty & Co - Horsforth 101-103 New Road Side Horsforth LS18 4QDPlacebuzz mortgage repayment calculator
Monthly repayment
The Est. Mortgage is for a 25 years repayment mortgage based on a 10% deposit and a 5.5% annual interest. It is only intended as a guide. Make sure you obtain accurate figures from your lender before committing to any mortgage. Your home may be repossessed if you do not keep up repayments on a mortgage.
West Yorkshire, LS19 - Streetview
DISCLAIMER: Property descriptions and related information displayed on this page are marketing materials provided by Hardisty & Co - Horsforth. Placebuzz does not warrant or accept any responsibility for the accuracy or completeness of the property descriptions or related information provided here and they do not constitute property particulars. Please contact Hardisty & Co - Horsforth for full details and further information.





