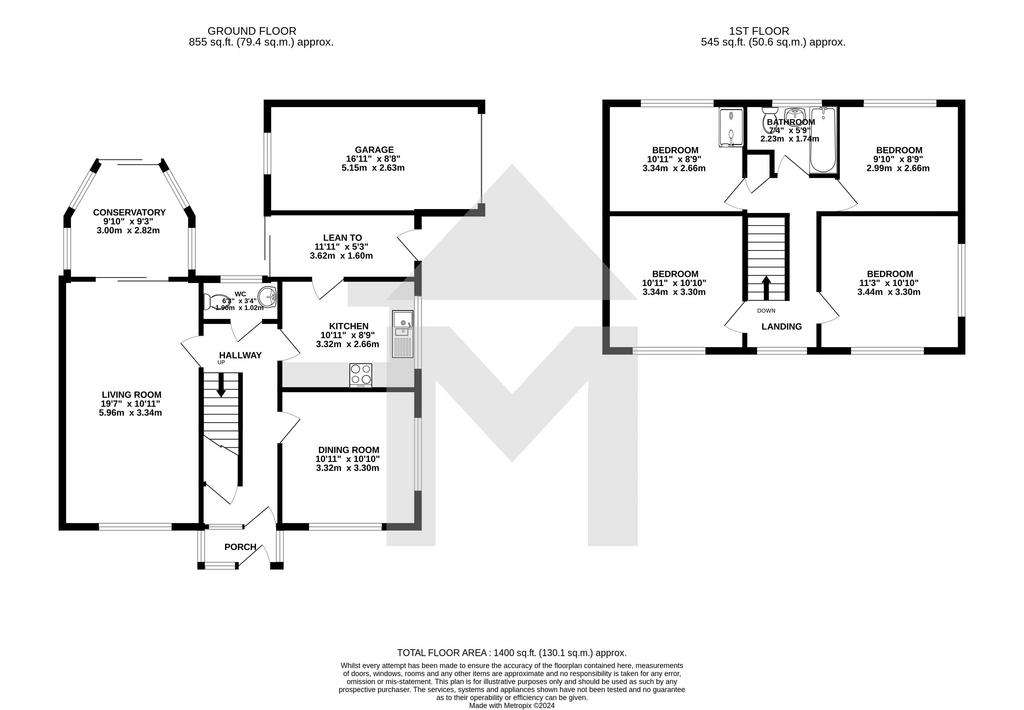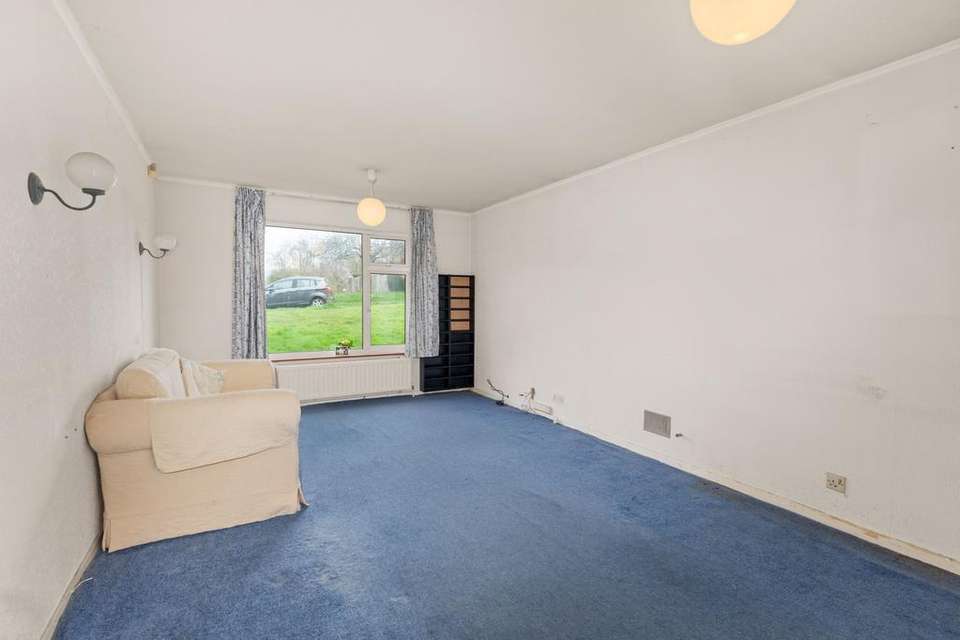4 bedroom detached house for sale
West Sussex, BN6 8EAdetached house
bedrooms

Property photos




+24
Property description
A well-positioned four bedroom detached house on a generous corner plot with potential to remodel and scope to extend (STNC). This property presents as an ideal opportunity for a buyer seeking a family home who wishes to personalise, or as an investment purchase. Benefits include own driveway for several vehicles, large south-facing rear garden and offered to the market with no onward chain.
Location
Shepherds Walk lies on the north-west side of the village approximately one mile from the centre and is accessed by pedestrian shortcuts. Close to St Francis Church Hall and nearby bus routes into Burgess Hill, the property occupies a convenient location for those who wish to live within a village but with access to larger towns/transport links.
Hassocks provides a variety of facilities, including shops, a sub-post office (within Morrisons convenience store), Sainsbury's Local, Budgens supermarket, a modern health centre, schools for all age groups and a main line railway station which provides regular services to London and the south coast (subject to network time tables).
Accommodation
Fully enclosed PVCu PORCH Outside courtesy light and double-glazed door opening into;
HALLWAY Under stairs storage cupboard housing electric consumer unit, radiator, stairs rising to first floor.
CLOAKROOM Fitted with a white suite comprising W.C., and wall-mounted hand basin, PVCu double-glazed window and a tiled floor.
LIVING ROOM A double aspect room, PVCu double glazed window with a view over the front aspect. Radiators, wall lights, and PVCu double-glazed sliding doors.
CONSERVATORY PVCu double-glazed hexagonal room with an outlook over and access to the rear garden, light and power.
DINING ROOM/RECEPTION TWO A double aspect room, PVCu double glazed window, radiator and serving hatch through to the kitchen.
KITCHEN Base and eye level units, worktop with inset one and half bowl stainless steel sink and drainer, ‘Belling Formula Three’ electric ceramic hob with extractor over, built-in ‘Electrolux’ double oven, ‘Indesit’ dishwasher. ‘Worcester’ boiler for domestic hot water and central heating, central heating controller. Free-standing ‘Beko’ washing machine. PVCu double-glazed window, vinyl floor and hatch to the dining room.
Rear door to enclosed WALKWAY and side door for garage access, sliding doors to rear garden.
FIRST FLOOR
LANDING PVCu double-glazed window with a front aspect. Radiator, built-in airing cupboard housing hot water cylinder with slatted shelving. Hatch to loft.
BEDROOM ONE A double bedroom with PVCu double glazed window having a front aspect, , built-in cupboards, shelving and dressing table, two single wardrobes, radiator.
BEDROOM TWO A double aspect room with a view over the front and side having pleasant views over the green space, radiator. PVCu double-glazed windows.
BEDROOM THREE PVCu double glazed window with a rear aspect, radiator, fitted display shelves in recess, radiator.
BEDROOM FOUR PVCu double glazed window with a rear aspect, radiator, fitted glazed shower enclosure and ‘Triton’ thermostatic power shower and apparatus with ceramic tiling to splash areas and grab handle.
FAMILY BATHROOM PVCu double glazed window, a white suite comprising a panel enclosed bath with mixer tap, ceramic tiling to splash areas and grab handle. W.C., pedestal hand basin. Radiator, mirror-fronted medicine cabinet.
FRONT GARDEN Laid to lawn and an open plan area, paved pathway to front door.
To the left side of the property, SIDE GARDEN boundary hedging. NB. This area has scope for extending (STNC).
To the right side, block paved DRIVEWAY for several vehicles leading to; ATTACHED GARAGE Up and over garage door, PVCu double-glazed window with outlook to the rear garden.
REAR GARDEN Wrought iron gates open into the good-sized garden laid to lawn and established shrubs, paved patio area, storage shed, boundary fence, and sloping to the foot of the garden to a pleasant natural area and stream.
Location
Shepherds Walk lies on the north-west side of the village approximately one mile from the centre and is accessed by pedestrian shortcuts. Close to St Francis Church Hall and nearby bus routes into Burgess Hill, the property occupies a convenient location for those who wish to live within a village but with access to larger towns/transport links.
Hassocks provides a variety of facilities, including shops, a sub-post office (within Morrisons convenience store), Sainsbury's Local, Budgens supermarket, a modern health centre, schools for all age groups and a main line railway station which provides regular services to London and the south coast (subject to network time tables).
Accommodation
Fully enclosed PVCu PORCH Outside courtesy light and double-glazed door opening into;
HALLWAY Under stairs storage cupboard housing electric consumer unit, radiator, stairs rising to first floor.
CLOAKROOM Fitted with a white suite comprising W.C., and wall-mounted hand basin, PVCu double-glazed window and a tiled floor.
LIVING ROOM A double aspect room, PVCu double glazed window with a view over the front aspect. Radiators, wall lights, and PVCu double-glazed sliding doors.
CONSERVATORY PVCu double-glazed hexagonal room with an outlook over and access to the rear garden, light and power.
DINING ROOM/RECEPTION TWO A double aspect room, PVCu double glazed window, radiator and serving hatch through to the kitchen.
KITCHEN Base and eye level units, worktop with inset one and half bowl stainless steel sink and drainer, ‘Belling Formula Three’ electric ceramic hob with extractor over, built-in ‘Electrolux’ double oven, ‘Indesit’ dishwasher. ‘Worcester’ boiler for domestic hot water and central heating, central heating controller. Free-standing ‘Beko’ washing machine. PVCu double-glazed window, vinyl floor and hatch to the dining room.
Rear door to enclosed WALKWAY and side door for garage access, sliding doors to rear garden.
FIRST FLOOR
LANDING PVCu double-glazed window with a front aspect. Radiator, built-in airing cupboard housing hot water cylinder with slatted shelving. Hatch to loft.
BEDROOM ONE A double bedroom with PVCu double glazed window having a front aspect, , built-in cupboards, shelving and dressing table, two single wardrobes, radiator.
BEDROOM TWO A double aspect room with a view over the front and side having pleasant views over the green space, radiator. PVCu double-glazed windows.
BEDROOM THREE PVCu double glazed window with a rear aspect, radiator, fitted display shelves in recess, radiator.
BEDROOM FOUR PVCu double glazed window with a rear aspect, radiator, fitted glazed shower enclosure and ‘Triton’ thermostatic power shower and apparatus with ceramic tiling to splash areas and grab handle.
FAMILY BATHROOM PVCu double glazed window, a white suite comprising a panel enclosed bath with mixer tap, ceramic tiling to splash areas and grab handle. W.C., pedestal hand basin. Radiator, mirror-fronted medicine cabinet.
FRONT GARDEN Laid to lawn and an open plan area, paved pathway to front door.
To the left side of the property, SIDE GARDEN boundary hedging. NB. This area has scope for extending (STNC).
To the right side, block paved DRIVEWAY for several vehicles leading to; ATTACHED GARAGE Up and over garage door, PVCu double-glazed window with outlook to the rear garden.
REAR GARDEN Wrought iron gates open into the good-sized garden laid to lawn and established shrubs, paved patio area, storage shed, boundary fence, and sloping to the foot of the garden to a pleasant natural area and stream.
Interested in this property?
Council tax
First listed
Over a month agoWest Sussex, BN6 8EA
Marketed by
Marchants - Hassocks 1 Keymer Road Hassocks BN6 8AEPlacebuzz mortgage repayment calculator
Monthly repayment
The Est. Mortgage is for a 25 years repayment mortgage based on a 10% deposit and a 5.5% annual interest. It is only intended as a guide. Make sure you obtain accurate figures from your lender before committing to any mortgage. Your home may be repossessed if you do not keep up repayments on a mortgage.
West Sussex, BN6 8EA - Streetview
DISCLAIMER: Property descriptions and related information displayed on this page are marketing materials provided by Marchants - Hassocks. Placebuzz does not warrant or accept any responsibility for the accuracy or completeness of the property descriptions or related information provided here and they do not constitute property particulars. Please contact Marchants - Hassocks for full details and further information.




























