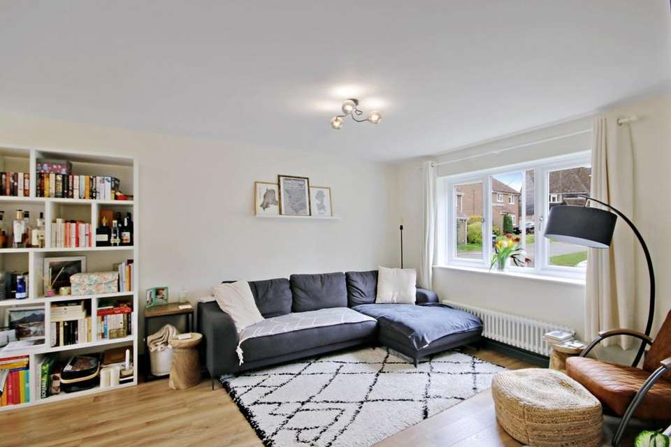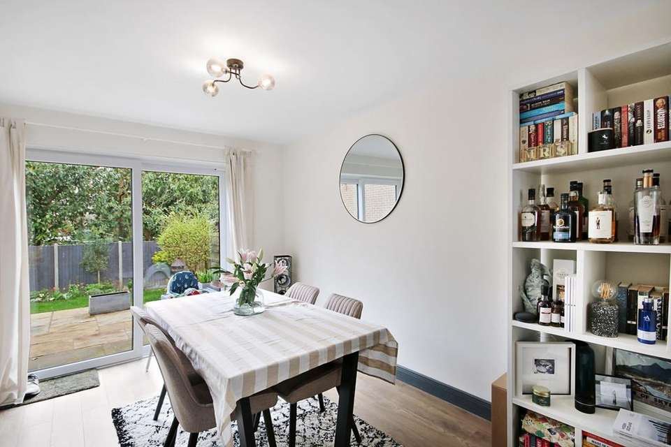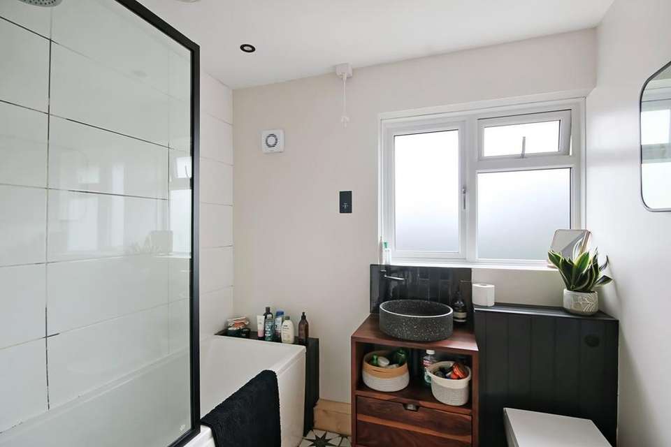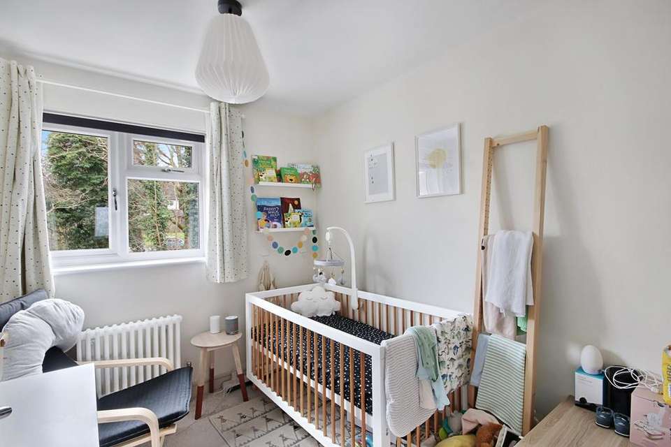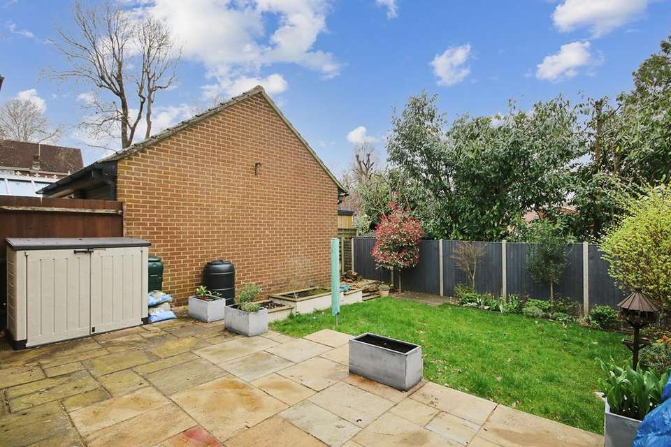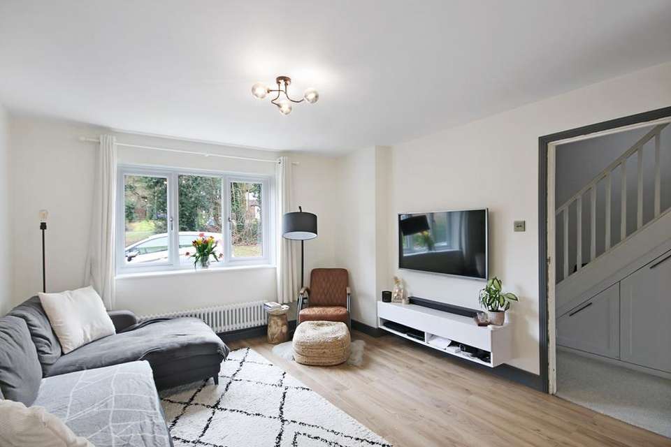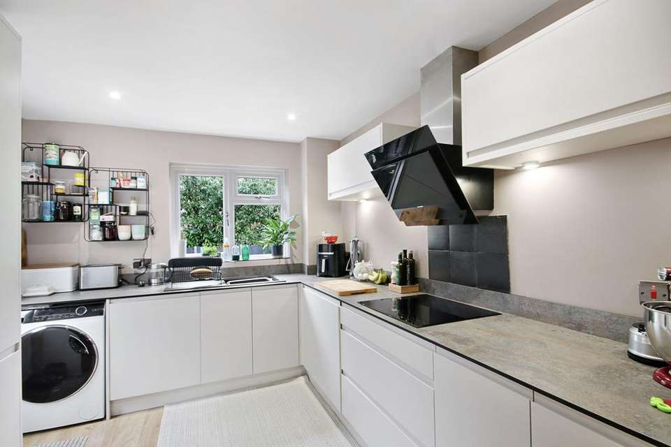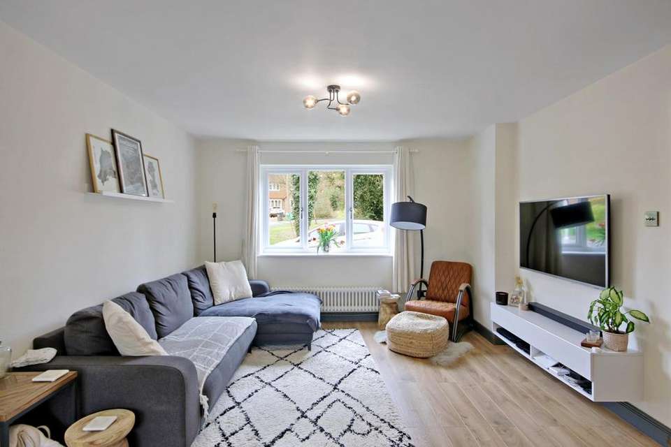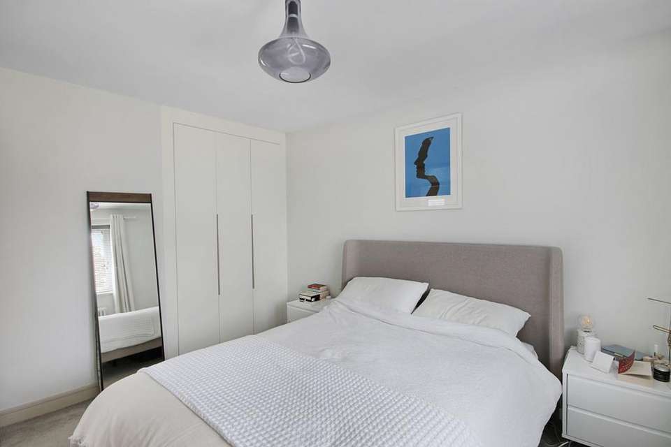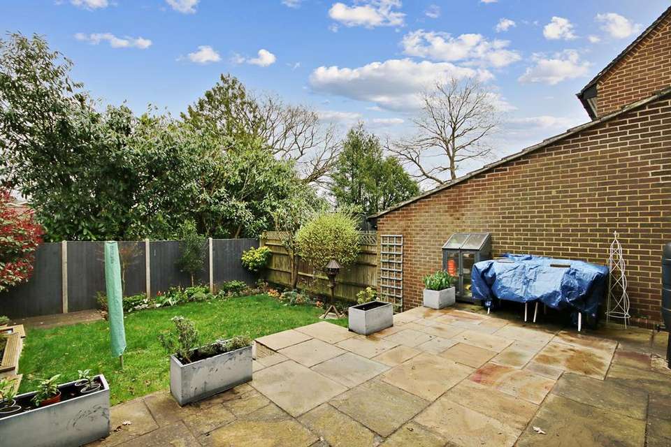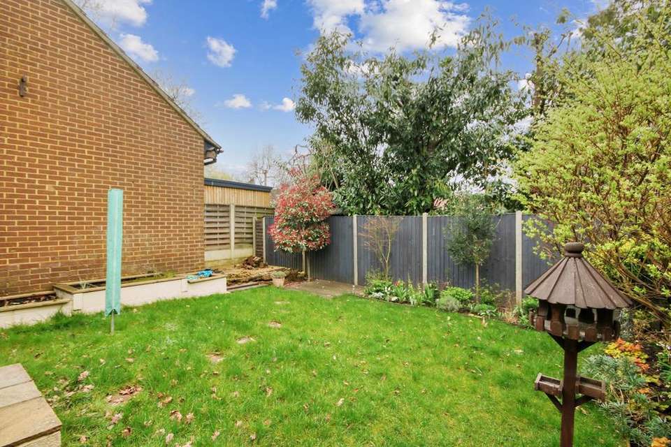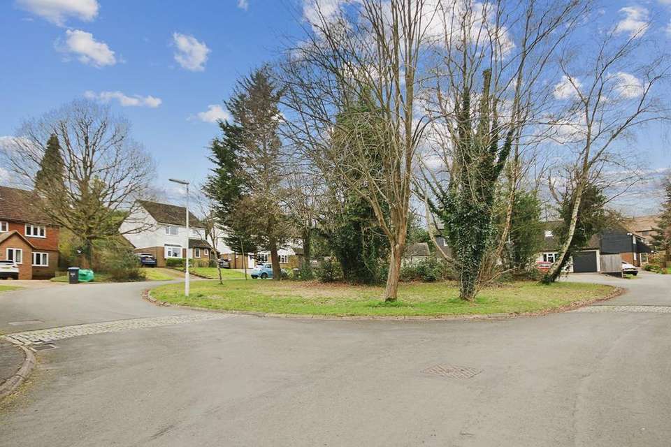3 bedroom detached house for sale
East Grinstead, RH19detached house
bedrooms
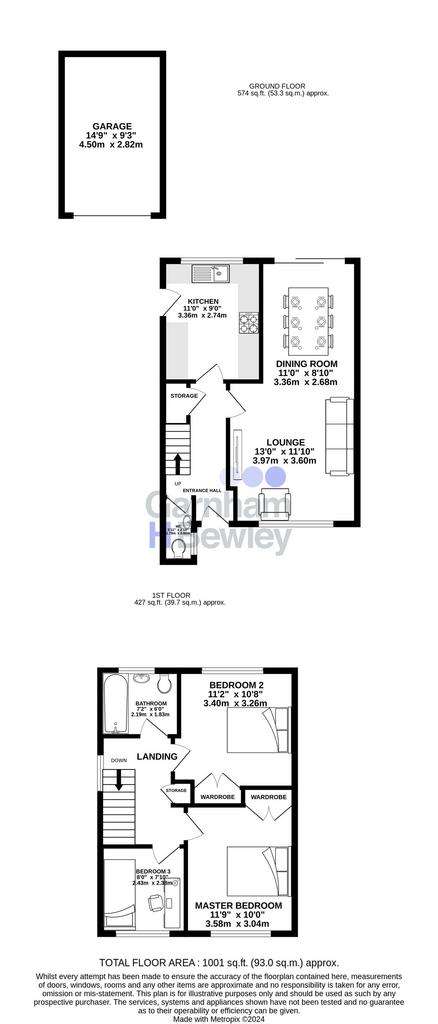
Property photos

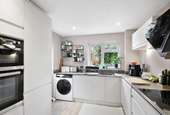
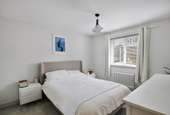
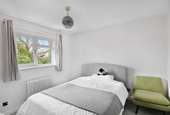
+12
Property description
Garnham H Bewley are delighted to present to the market this beautifully presented, three bedroom detached family home. This welcoming property comprises a spacious entrance hall, open plan lounge/dining, separate modern kitchen, three very good size bedrooms, a modern family bathroom, downstairs WC, generous garden, garage and driveway parking for multiple cars.The ground floor comprises an inviting entrance hallway where there are stairs to the first floor, access to the downstairs WC, door through to all the downstairs rooms and two large storage cupboards under the stairs. The main lounge living area is a fantastic size and stretches from the front of the property to the rear, creating a bright and airy room. The lounge has a large window facing the front aspect and the dining area benefits from sliding doors leading out to the rear garden. The separate modern kitchen is fitted with a range of wall and base level units offering ample storage as well as a selection of built in appliances. The kitchen has a large window overlooking the rear garden and a door leading out to the side aspect.On the first floor there are three very good size bedrooms and the main family bathroom. The master bedroom which is a generous size double benefits from a selection of built in wardrobes, provides space for a variety bedroom style furniture and has a pleasant outlook to the front aspect. Bedroom two, another double bedroom also has built in wardrobes and enjoys a view over the rear garden. Bedroom three which is a generous size single/office area is currently being used as a nursery with a pleasant look out towards the front aspect.Outside, the property enjoys a generous garden with patio area leading down to a section of lawn. The garden is fence enclosed with a selection of mature shrubs and hedges creating a generous amount of privacy. To the front of the property there is driveway parking for multiple cars and access to the garage.
Ground Floor
Lounge
13' 0" x 11' 10" (3.96m x 3.61m)
Dining Room
11' 0" x 8' 10" (3.35m x 2.69m)
Kitchen
11' 0" x 9' 0" (3.35m x 2.74m)
Downstairs WC
5' 11" x 2' 10" (1.80m x 0.86m)
First Floor
Master Bedroom
11' 9" x 10' 0" (3.58m x 3.05m)
Bedroom Two
11' 2" x 10' 8" (3.40m x 3.25m)
Bedroom Three
8' 0" x 7' 10" (2.44m x 2.39m)
Bathroom
7' 2" x 6' 0" (2.18m x 1.83m)
Outside
Garage & Driveway
Ground Floor
Lounge
13' 0" x 11' 10" (3.96m x 3.61m)
Dining Room
11' 0" x 8' 10" (3.35m x 2.69m)
Kitchen
11' 0" x 9' 0" (3.35m x 2.74m)
Downstairs WC
5' 11" x 2' 10" (1.80m x 0.86m)
First Floor
Master Bedroom
11' 9" x 10' 0" (3.58m x 3.05m)
Bedroom Two
11' 2" x 10' 8" (3.40m x 3.25m)
Bedroom Three
8' 0" x 7' 10" (2.44m x 2.39m)
Bathroom
7' 2" x 6' 0" (2.18m x 1.83m)
Outside
Garage & Driveway
Council tax
First listed
Over a month agoEast Grinstead, RH19
Placebuzz mortgage repayment calculator
Monthly repayment
The Est. Mortgage is for a 25 years repayment mortgage based on a 10% deposit and a 5.5% annual interest. It is only intended as a guide. Make sure you obtain accurate figures from your lender before committing to any mortgage. Your home may be repossessed if you do not keep up repayments on a mortgage.
East Grinstead, RH19 - Streetview
DISCLAIMER: Property descriptions and related information displayed on this page are marketing materials provided by Garnham H Bewley - East Grinstead. Placebuzz does not warrant or accept any responsibility for the accuracy or completeness of the property descriptions or related information provided here and they do not constitute property particulars. Please contact Garnham H Bewley - East Grinstead for full details and further information.





