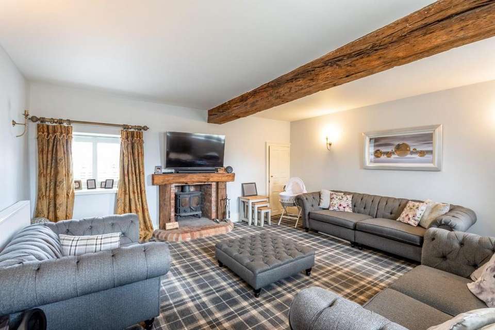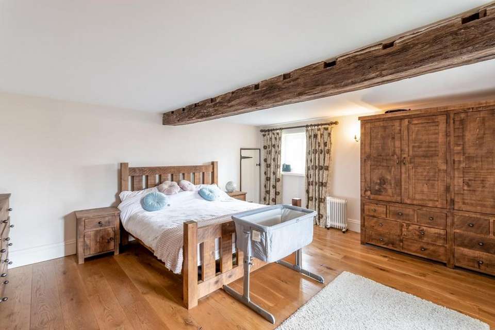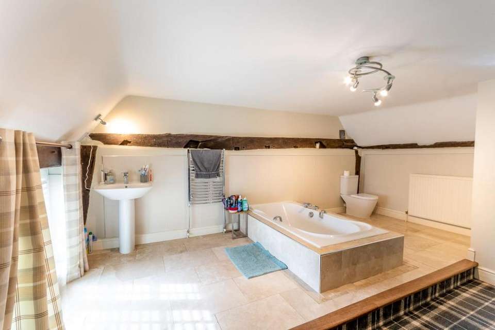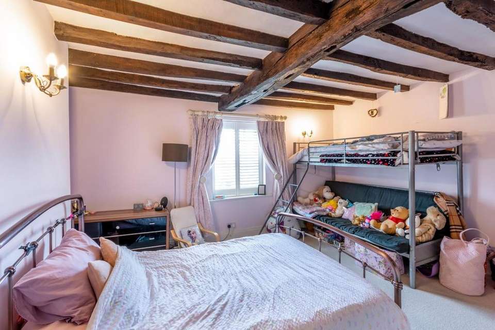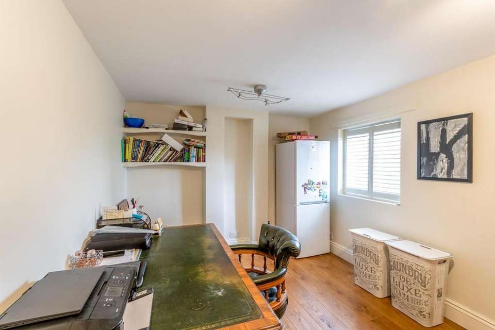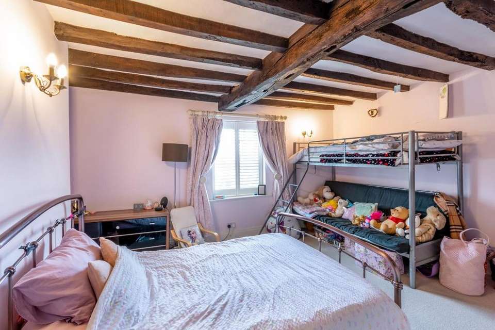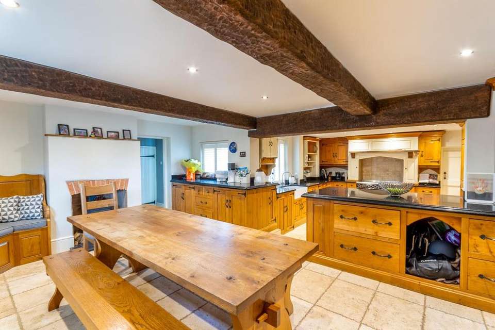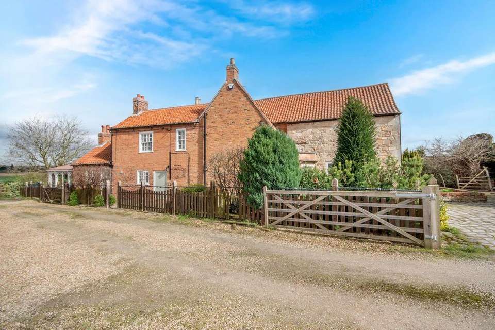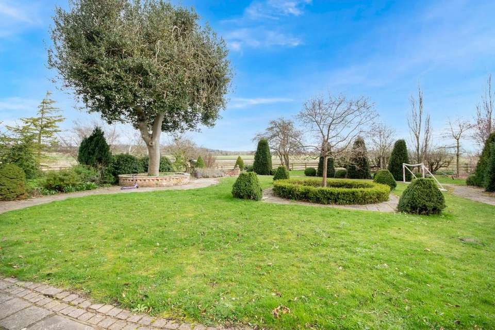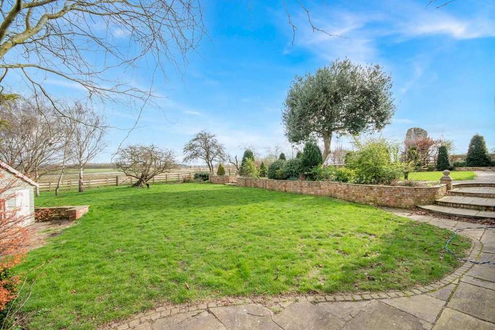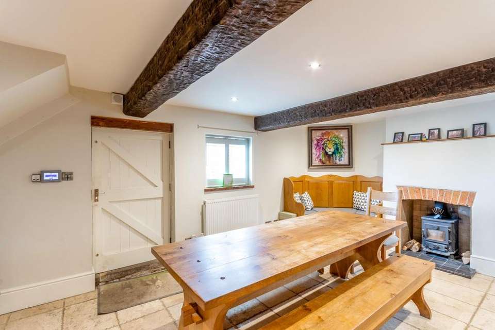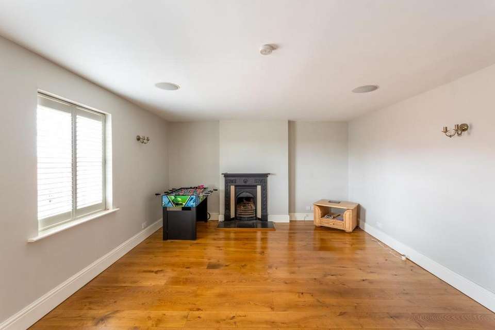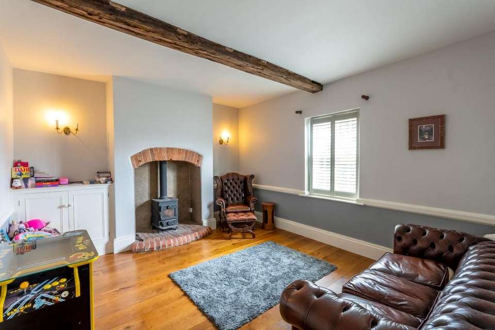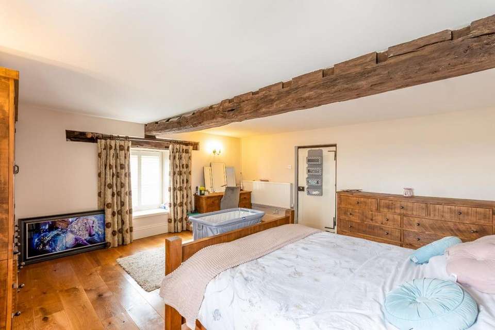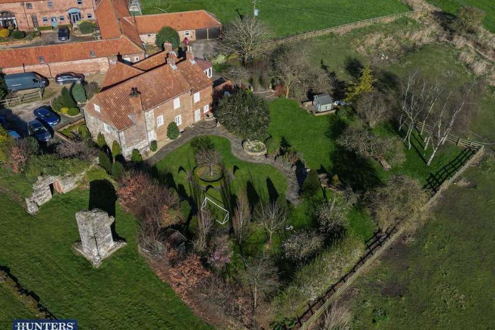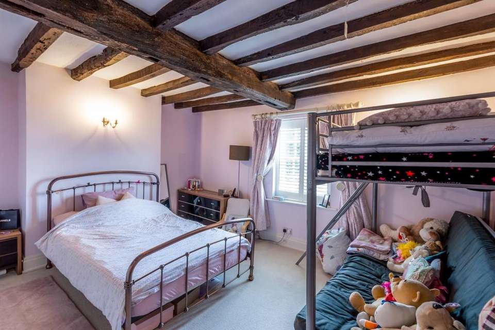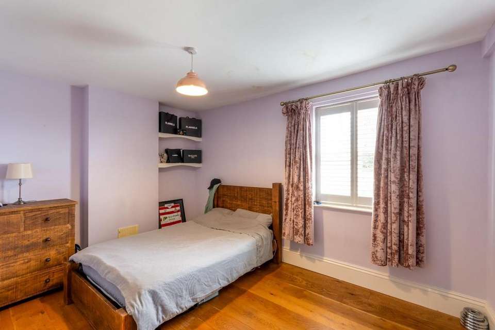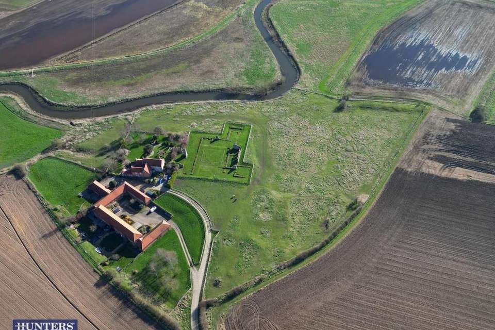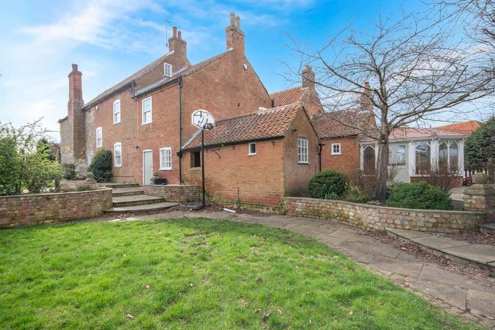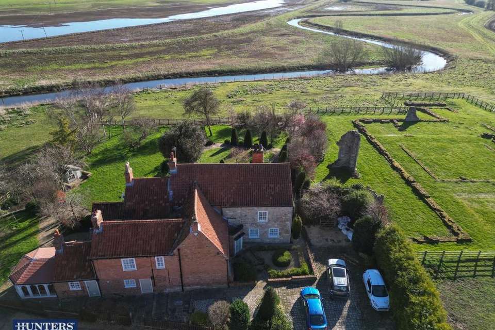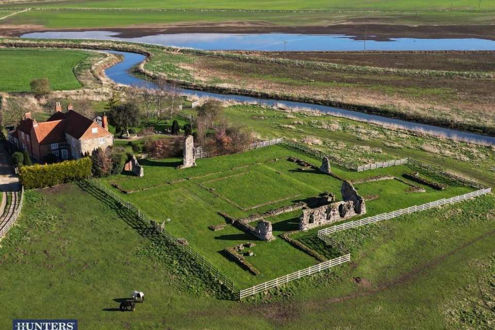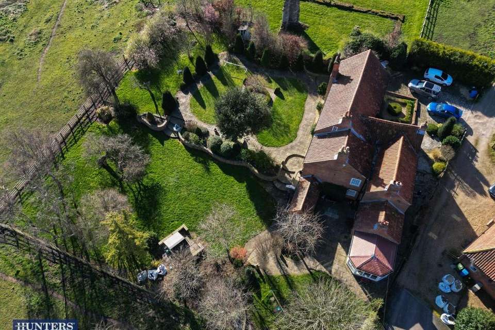5 bedroom character property for sale
Mattersey, Doncasterhouse
bedrooms
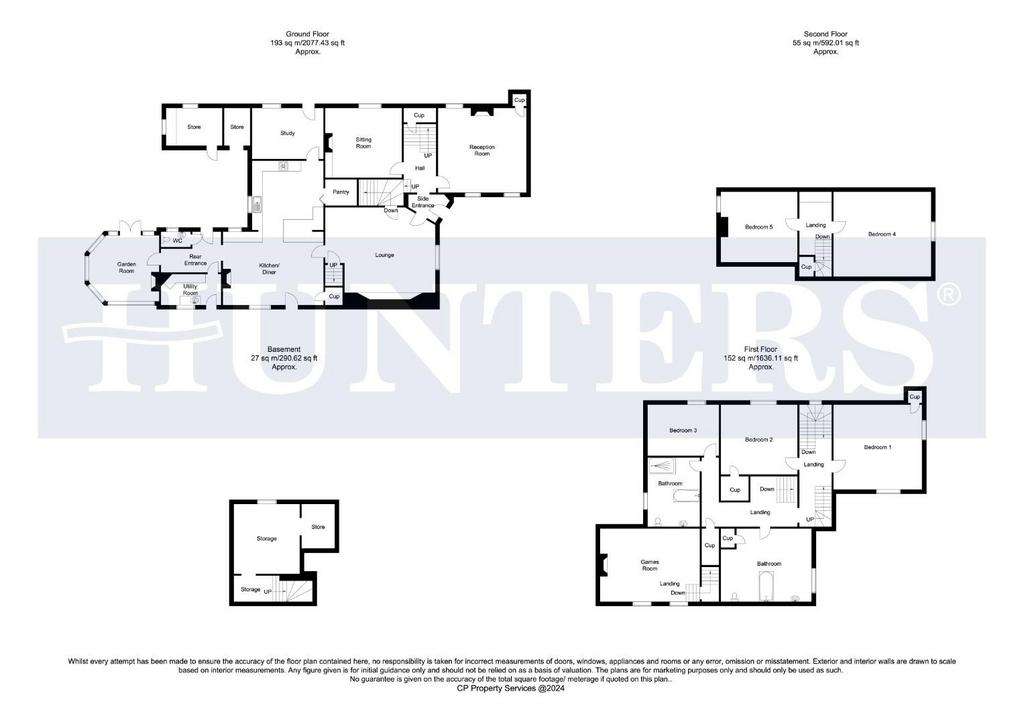
Property photos

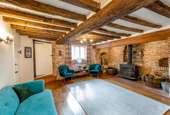
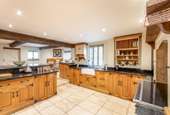
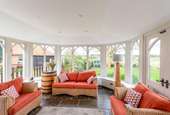
+22
Property description
Abbey Farm is an outstanding five double bedroom Grade II listed building over three floors lying approximately one mile down Abbey Road from Mattersey and set in approximately 7 acres in a countryside location including the ruins of Mattersey Priory overlooking the River idle. An ideal family home in a rural retreat and MUST BE VIEWED to appreciate the accommodation on offer.
Description - The property has been refurbished by the current owners whilst retaining many of its original features including exposed wooden beams, Inglenook fireplaces, stone and oak floors and is set in substantial grounds with landscaped gardens, paddocks and fields overlooking the River Idle with fishing rights and the Priory ruins. There is workshop, log store and drive providing parking for several vehicles, most windows have been fitted with plantation blinds. Briefly the property comprises to the ground floor Entrance Lobby and Reception Hall, three Reception rooms, Study, Games Room, Kitchen/Diner, Garden Room, Utility Room and downstairs Cloakroom, whilst three double Bedrooms and two Bathrooms are to the first floor and a further two double Bedrooms to the second floor. Mattersey is a village lying six miles north of the market town of Retford which has a wealth of amenities and is a similar distance south east of Bawtry. The village benefits from a Primary School, Post Office/convenience store and Garage. Commuting is facilitated via the A1M being only a ten minute drive away and Retford lies on the east coast mainline with fast trains to the capital and the north.
Accommodation - The property has two points of access the main Reception Hall being accessed via a solid timber door to the front and a further door leads into the Kitchen and dining room further down the side.
Side Entrance/Reception Hall - Providing access to the Sitting Room and Snug, two stairways leading to the first floor, telephone point, under stairs cupboard, oak flooring and radiator.
Lounge - 5.03 x 5.49 (16'6" x 18'0") - Benefitting from a feature brick Inglenook fireplace with oak beam mantle housing a multi fuel stove, wood beam to ceiling, oak flooring, sash window to the front elevation, radiator and access to the Dining Room and Kitchen, stairs leading to the Games Room.
Kitchen /Dining Room - 5.72 x 4.19 (18'9" x 13'8") - Open plan with cast iron stove on a tiled hearth with exposed brickwork, oak beamed ceiling, tiled flooring, window to the front elevation. Door leading into the rear Hall accessing the Utility Room and Cloakroom and hardwood door to the front elevation.
A farmhouse style kitchen with oak wall and base units and complementary granite worktops, integrated fridge freezer, space for a range cooker with extractor fan over, washing machine, dryer, dishwasher, double Belfast sink with mixer tap, door leading into pantry with further space for fridge freezer, tiled flooring, window to the side elevation and door leading into:
Study - 4.09 x 2.91 (13'5" x 9'6") - With oak flooring, window to the rear elevation, radiator and solid wood door leading to the side.
Rear Hallway - Giving access to the Utility Room, downstairs Cloakroom and Conservatory, tiled floor and door opening to the rear Courtyard.
Utility Room - Belfast sink with mixer tap, floor standing boiler, window and Entrance door.
Downstairs Cloakroom - Low level flush w.c., wash hand basin and window to the rear elevation.
Garden Room - 4.26 x 4.02 (13'11" x 13'2") - Providing stunning views of the countryside with a solid wood conservatory with thermal pitched roof, cast iron multi fuel stove in brick recess, tiled stone floor, double doors opening to the Courtyard.
Reception Room - 5.07 x 4.87 (16'7" x 15'11") - With multi fuel stove in brick feature fireplace, t.v. point, wall lighting, storage cupboard, three windows and radiator.
Sitting Room - 4.42 x 3.83 (14'6" x 12'6") - Feature brick fireplace with stove, wall lighting, oak floor, window to the side elevation and radiator.
Games Room - 5.72 x 4.16 (18'9" x 13'7") - Accessed via stairs from the snug, open cast iron fireplace, telephone point, wall lighting, concealed speakers to ceiling, loft hatch, two windows to the side elevation.
First Floor Landing - A split level landing leading to three Bedrooms, two Bathrooms, cupboard, window, radiator, smoke alarm and further stairs leading to the second floor.
Bedroom One - 5.21 x 4.96 (17'1" x 16'3") - Two windows to the rear and side elevations with views over the Priory and garden, cupboard, oak beam to ceiling and oak flooring, radiator.
Bedroom Two - 4.43 x 3.75 (14'6" x 12'3") - Built in cupboard, t.v. bracket, oak beam to ceiling, window to the front elevation, radiator.
Bedroom Three - 4.09 x 3.00 (13'5" x 9'10") - T.V., bracket, window to the front elevation and radiator.
Bathroom - Featured sunken bath with chrome fittings, Travertine tile surround, pedestal wash hand basin, low level flush w.c., shaver socket, chrome heated towel rail, spotlights to ceiling, airing cupboard, oak beam to ceiling, window to the side elevation and radiator.
Bathroom - Four piece white suite comprising deep bath with ornate mixer tap and shower head, separate shower unit, wall mounted wash hand basin, low level flush w.c., chrome heated towel rail, down lighters, extractor fan, spotlights to ceiling and Travertine style flooring, window to the side elevation.
Second Floor Landing - Providing access to the two further Bedrooms, two cupboards, oak trusses and smoke alarm.
Bedroom Four - 5.59 x 4.59 (18'4" x 15'0") - Vaulted ceiling with spotlights and exposed beams, window to the side elevation and radiator.
Bedroom Five - 4.41 x 4.01 (14'5" x 13'1") - Vaulted ceiling with exposed beams, wall lights, window to the side elevation and radiator.
Externally - Enjoying countryside views and boasting a landscaped garden to the front with brick walls, evergreens and privets, driveway allowing off street parking for several vehicles with pathways to either side leading to the rear gardens and land. The rear garden features a landscaped three sectional garden laid to lawn with stone pathways, trees and mature borders and separate Courtyard. Gated access opens to a fenced grass paddock lending itself to equestrian use and leads to the River Idle which has fishing rights. A unique feature to the side of the property is the ruins of the 12th Century Church known as Mattersey Priory preserved by English Heritage.
Council Tax - Through enquiry of the Bassetlaw Council we have been advised that the property is in Rating Band 'G'
Tenure - Freehold -
Agents Note - Prospective buyers should be made aware that the property is serviced via a septic tank.
Description - The property has been refurbished by the current owners whilst retaining many of its original features including exposed wooden beams, Inglenook fireplaces, stone and oak floors and is set in substantial grounds with landscaped gardens, paddocks and fields overlooking the River Idle with fishing rights and the Priory ruins. There is workshop, log store and drive providing parking for several vehicles, most windows have been fitted with plantation blinds. Briefly the property comprises to the ground floor Entrance Lobby and Reception Hall, three Reception rooms, Study, Games Room, Kitchen/Diner, Garden Room, Utility Room and downstairs Cloakroom, whilst three double Bedrooms and two Bathrooms are to the first floor and a further two double Bedrooms to the second floor. Mattersey is a village lying six miles north of the market town of Retford which has a wealth of amenities and is a similar distance south east of Bawtry. The village benefits from a Primary School, Post Office/convenience store and Garage. Commuting is facilitated via the A1M being only a ten minute drive away and Retford lies on the east coast mainline with fast trains to the capital and the north.
Accommodation - The property has two points of access the main Reception Hall being accessed via a solid timber door to the front and a further door leads into the Kitchen and dining room further down the side.
Side Entrance/Reception Hall - Providing access to the Sitting Room and Snug, two stairways leading to the first floor, telephone point, under stairs cupboard, oak flooring and radiator.
Lounge - 5.03 x 5.49 (16'6" x 18'0") - Benefitting from a feature brick Inglenook fireplace with oak beam mantle housing a multi fuel stove, wood beam to ceiling, oak flooring, sash window to the front elevation, radiator and access to the Dining Room and Kitchen, stairs leading to the Games Room.
Kitchen /Dining Room - 5.72 x 4.19 (18'9" x 13'8") - Open plan with cast iron stove on a tiled hearth with exposed brickwork, oak beamed ceiling, tiled flooring, window to the front elevation. Door leading into the rear Hall accessing the Utility Room and Cloakroom and hardwood door to the front elevation.
A farmhouse style kitchen with oak wall and base units and complementary granite worktops, integrated fridge freezer, space for a range cooker with extractor fan over, washing machine, dryer, dishwasher, double Belfast sink with mixer tap, door leading into pantry with further space for fridge freezer, tiled flooring, window to the side elevation and door leading into:
Study - 4.09 x 2.91 (13'5" x 9'6") - With oak flooring, window to the rear elevation, radiator and solid wood door leading to the side.
Rear Hallway - Giving access to the Utility Room, downstairs Cloakroom and Conservatory, tiled floor and door opening to the rear Courtyard.
Utility Room - Belfast sink with mixer tap, floor standing boiler, window and Entrance door.
Downstairs Cloakroom - Low level flush w.c., wash hand basin and window to the rear elevation.
Garden Room - 4.26 x 4.02 (13'11" x 13'2") - Providing stunning views of the countryside with a solid wood conservatory with thermal pitched roof, cast iron multi fuel stove in brick recess, tiled stone floor, double doors opening to the Courtyard.
Reception Room - 5.07 x 4.87 (16'7" x 15'11") - With multi fuel stove in brick feature fireplace, t.v. point, wall lighting, storage cupboard, three windows and radiator.
Sitting Room - 4.42 x 3.83 (14'6" x 12'6") - Feature brick fireplace with stove, wall lighting, oak floor, window to the side elevation and radiator.
Games Room - 5.72 x 4.16 (18'9" x 13'7") - Accessed via stairs from the snug, open cast iron fireplace, telephone point, wall lighting, concealed speakers to ceiling, loft hatch, two windows to the side elevation.
First Floor Landing - A split level landing leading to three Bedrooms, two Bathrooms, cupboard, window, radiator, smoke alarm and further stairs leading to the second floor.
Bedroom One - 5.21 x 4.96 (17'1" x 16'3") - Two windows to the rear and side elevations with views over the Priory and garden, cupboard, oak beam to ceiling and oak flooring, radiator.
Bedroom Two - 4.43 x 3.75 (14'6" x 12'3") - Built in cupboard, t.v. bracket, oak beam to ceiling, window to the front elevation, radiator.
Bedroom Three - 4.09 x 3.00 (13'5" x 9'10") - T.V., bracket, window to the front elevation and radiator.
Bathroom - Featured sunken bath with chrome fittings, Travertine tile surround, pedestal wash hand basin, low level flush w.c., shaver socket, chrome heated towel rail, spotlights to ceiling, airing cupboard, oak beam to ceiling, window to the side elevation and radiator.
Bathroom - Four piece white suite comprising deep bath with ornate mixer tap and shower head, separate shower unit, wall mounted wash hand basin, low level flush w.c., chrome heated towel rail, down lighters, extractor fan, spotlights to ceiling and Travertine style flooring, window to the side elevation.
Second Floor Landing - Providing access to the two further Bedrooms, two cupboards, oak trusses and smoke alarm.
Bedroom Four - 5.59 x 4.59 (18'4" x 15'0") - Vaulted ceiling with spotlights and exposed beams, window to the side elevation and radiator.
Bedroom Five - 4.41 x 4.01 (14'5" x 13'1") - Vaulted ceiling with exposed beams, wall lights, window to the side elevation and radiator.
Externally - Enjoying countryside views and boasting a landscaped garden to the front with brick walls, evergreens and privets, driveway allowing off street parking for several vehicles with pathways to either side leading to the rear gardens and land. The rear garden features a landscaped three sectional garden laid to lawn with stone pathways, trees and mature borders and separate Courtyard. Gated access opens to a fenced grass paddock lending itself to equestrian use and leads to the River Idle which has fishing rights. A unique feature to the side of the property is the ruins of the 12th Century Church known as Mattersey Priory preserved by English Heritage.
Council Tax - Through enquiry of the Bassetlaw Council we have been advised that the property is in Rating Band 'G'
Tenure - Freehold -
Agents Note - Prospective buyers should be made aware that the property is serviced via a septic tank.
Interested in this property?
Council tax
First listed
Over a month agoMattersey, Doncaster
Marketed by
Hunters - Bawtry 6 High Street, Bawtry Doncaster, South Yorkshire DN10 6JECall agent on 01302 710773
Placebuzz mortgage repayment calculator
Monthly repayment
The Est. Mortgage is for a 25 years repayment mortgage based on a 10% deposit and a 5.5% annual interest. It is only intended as a guide. Make sure you obtain accurate figures from your lender before committing to any mortgage. Your home may be repossessed if you do not keep up repayments on a mortgage.
Mattersey, Doncaster - Streetview
DISCLAIMER: Property descriptions and related information displayed on this page are marketing materials provided by Hunters - Bawtry. Placebuzz does not warrant or accept any responsibility for the accuracy or completeness of the property descriptions or related information provided here and they do not constitute property particulars. Please contact Hunters - Bawtry for full details and further information.





