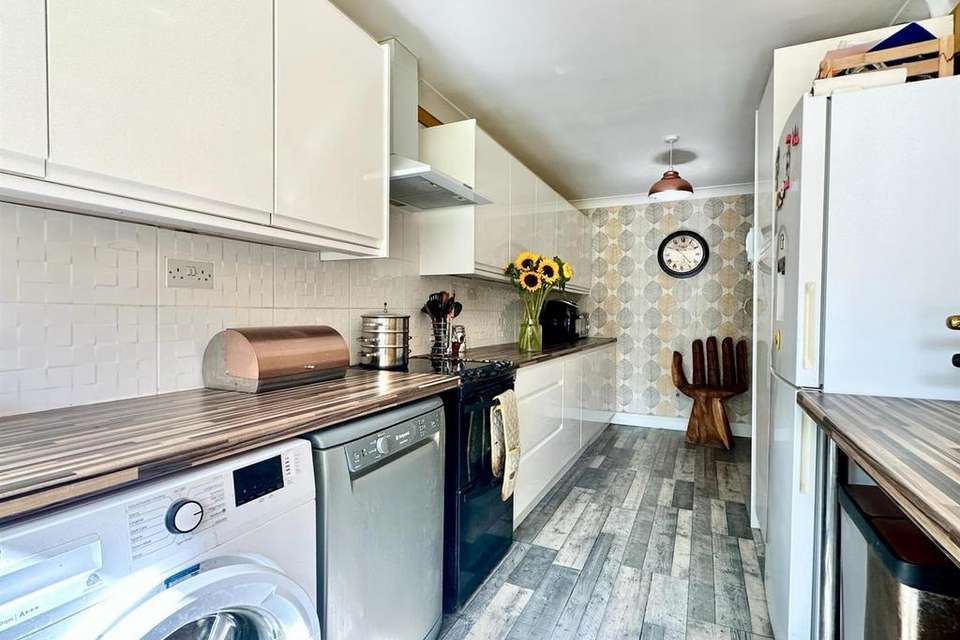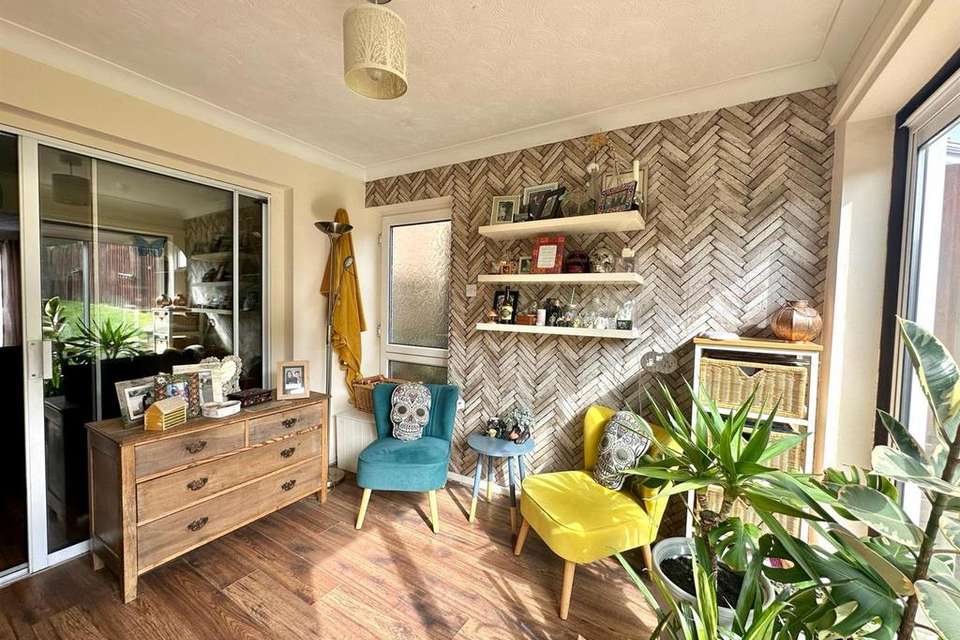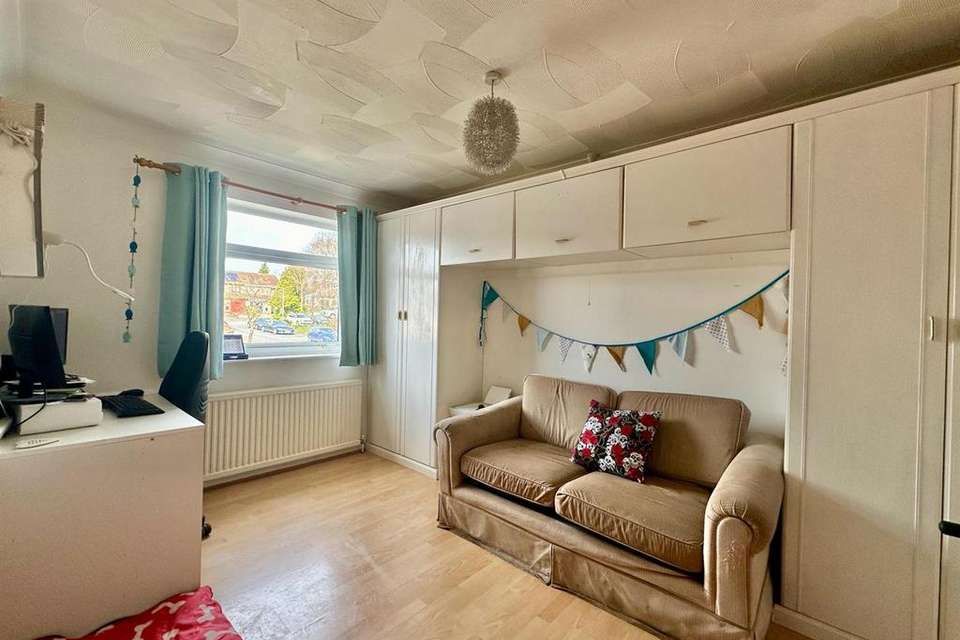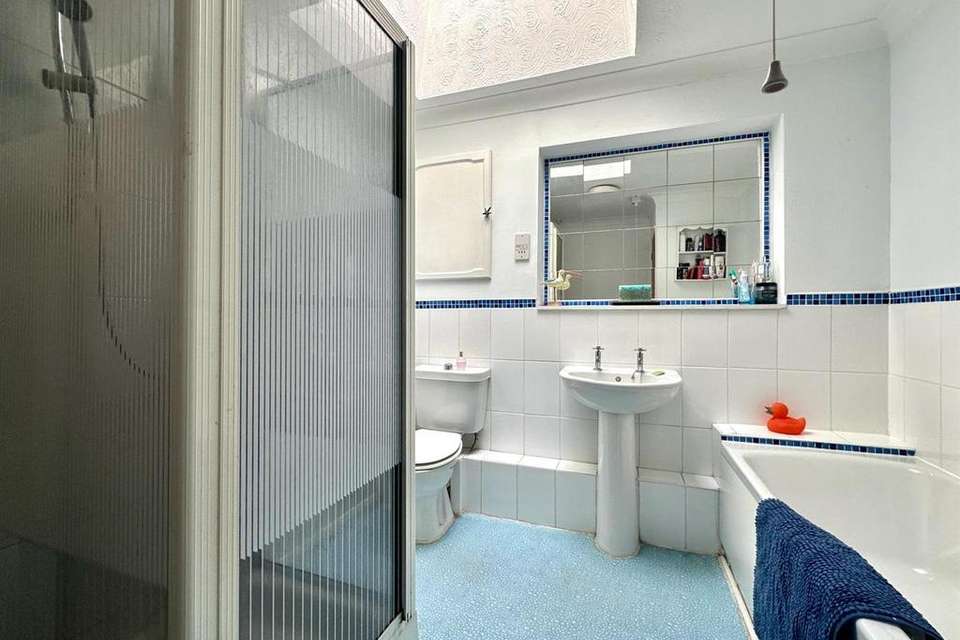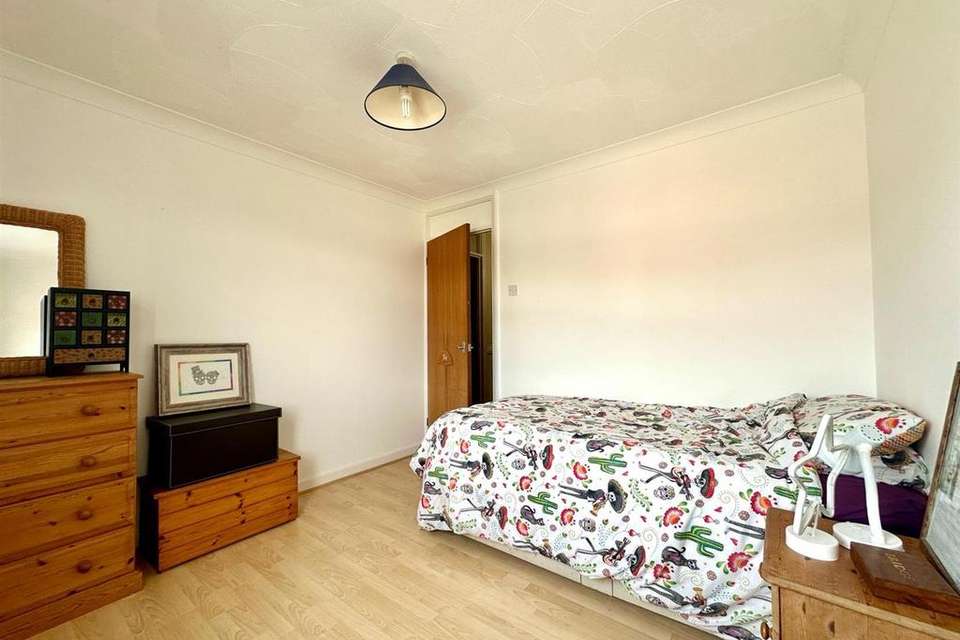4 bedroom semi-detached house for sale
Elizabeth Way, Stowmarket IP14semi-detached house
bedrooms
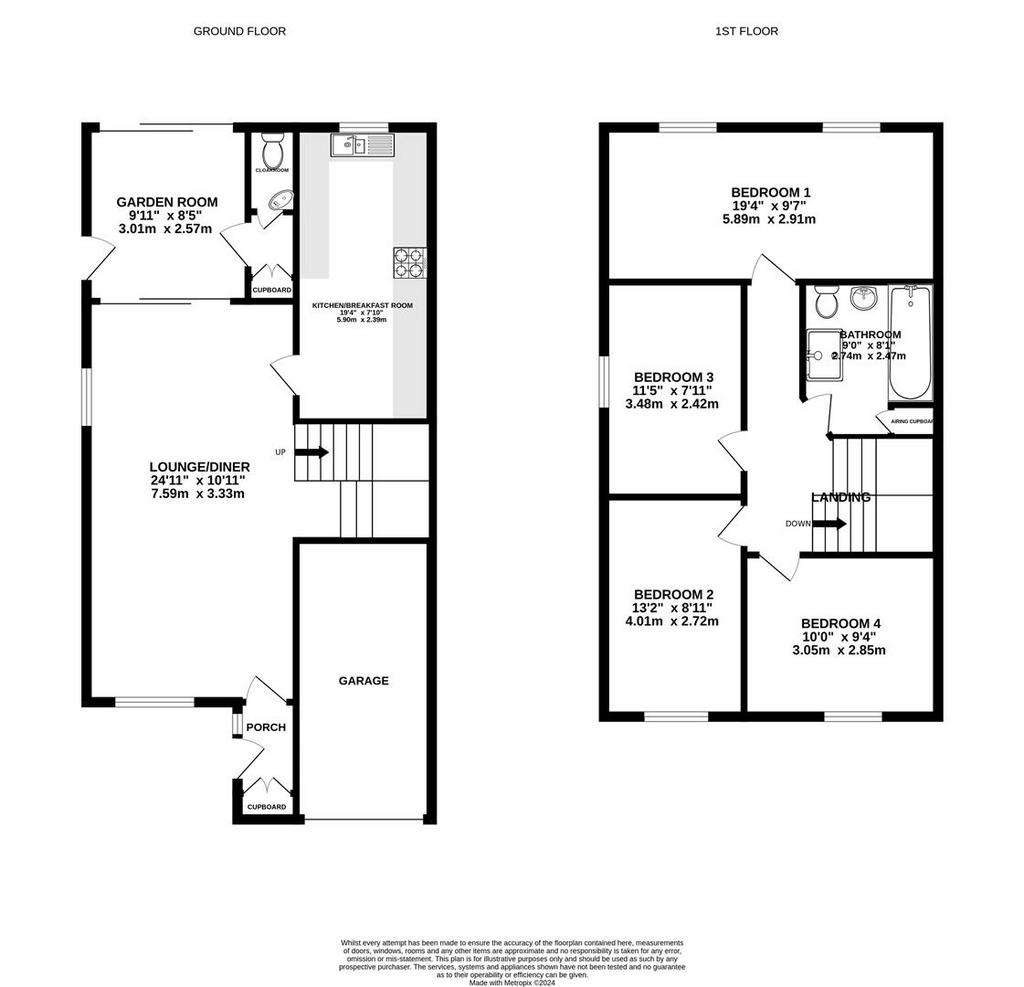
Property photos



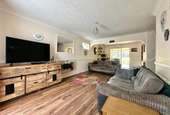
+11
Property description
Positioned in a pleasant cul-de-sac is this deceptively spacious, extended family home. The property is ideally located within walking distance to amenities in the town centre along with the local schools and Stowmarket train station offering direct rail links to London Liverpool Street.
To the ground floor this family home offers a large living / dining area, garden room and cloakroom. The well proportioned kitchen / breakfast room boasts ample storage with gloss cupboards and drawers and space for appliances. To the first floor there are four well proportioned bedrooms, along with a four piece bathroom suite. The property is serviced with gas central heating and includes double glazed windows throughout.
The private rear garden is mainly enclosed with fencing, and is predominantly laid to lawn with patio area. There is gated access to the side of the property providing access to the front. To the front of the property there is off road parking for a number of cars along with access to the integral single garage.
Front - Off road parking for a number of vehicles. Up and over door to the integral garage. Front door opening to:
Entrance Hall - Cupboard. Laminate flooring. Coving. Radiator. Door to:
Living Room / Diner - 7.59 x 3.33 (24'10" x 10'11") - Double glazed windows to the front and side aspects. Electric fireplace. Laminate flooring. Under stairs storage cupboard. Stairs to the first floor. Two radiators. Double glazed sliding doors opening to:
Garden Room - 3.01 x 2.57 (9'10" x 8'5") - Part glazed door to side. Double glazed sliding doors opening to the rear garden. Laminate flooring. Radiator. Coving.
Kitchen / Breakfast Room - 5.90 x 2.39 (19'4" x 7'10") - Double glazed window to rear aspect. Range of wall hung and floor mounted gloss cupboards and drawers. Oak effect laminate work surface. Inset 1 1/2 drain butler style sink. Part tiled walls. Space and plumbing for washing machine. Space for cooker. Space and plumbing for dishwasher. Space for fridge/freezer. Floor mounted gas boiler. Laminate flooring. Coving. Radiator.
Landing - Loft access. Coving. Radiator. Doors to:
Bedroom One - 5.89 x 2.91 (19'3" x 9'6") - Two double glazed windows to rear aspect. Laminate flooring. Coving. Two radiators.
Bedroom Two - 4.01 x 2.72 (13'1" x 8'11") - Double glazed window to front aspect. Built in storage unit over and around bed space. Coving. Laminate flooring. Radiator.
Bedroom Three - 3.48 x 2.42 (11'5" x 7'11") - Double glazed window to side. Exposed floor boards. Coving. Radiator.
Bedroom Four - 3.05 x 2.85 (10'0" x 9'4") - Double glazed window to front. Coving. Laminate flooring. Radiator.
Bathroom - 2.74 x 2.47 (8'11" x 8'1") - Velux window. Low level W.C. Pedestal hand wash basin. Bath. Shower cubicle. Vinyl flooring. Part tiled walls. Airing cupboard. Radiator.
Rear Garden - The private rear garden is predominantly laid to lawn with a good sized patio area suitable for enjoying the warmer months. There are raised flower beds boasting an array of mature flowers and shrubs along with a handy storage shed. There is also gated side access to the front of the property, and outside tap.
To the ground floor this family home offers a large living / dining area, garden room and cloakroom. The well proportioned kitchen / breakfast room boasts ample storage with gloss cupboards and drawers and space for appliances. To the first floor there are four well proportioned bedrooms, along with a four piece bathroom suite. The property is serviced with gas central heating and includes double glazed windows throughout.
The private rear garden is mainly enclosed with fencing, and is predominantly laid to lawn with patio area. There is gated access to the side of the property providing access to the front. To the front of the property there is off road parking for a number of cars along with access to the integral single garage.
Front - Off road parking for a number of vehicles. Up and over door to the integral garage. Front door opening to:
Entrance Hall - Cupboard. Laminate flooring. Coving. Radiator. Door to:
Living Room / Diner - 7.59 x 3.33 (24'10" x 10'11") - Double glazed windows to the front and side aspects. Electric fireplace. Laminate flooring. Under stairs storage cupboard. Stairs to the first floor. Two radiators. Double glazed sliding doors opening to:
Garden Room - 3.01 x 2.57 (9'10" x 8'5") - Part glazed door to side. Double glazed sliding doors opening to the rear garden. Laminate flooring. Radiator. Coving.
Kitchen / Breakfast Room - 5.90 x 2.39 (19'4" x 7'10") - Double glazed window to rear aspect. Range of wall hung and floor mounted gloss cupboards and drawers. Oak effect laminate work surface. Inset 1 1/2 drain butler style sink. Part tiled walls. Space and plumbing for washing machine. Space for cooker. Space and plumbing for dishwasher. Space for fridge/freezer. Floor mounted gas boiler. Laminate flooring. Coving. Radiator.
Landing - Loft access. Coving. Radiator. Doors to:
Bedroom One - 5.89 x 2.91 (19'3" x 9'6") - Two double glazed windows to rear aspect. Laminate flooring. Coving. Two radiators.
Bedroom Two - 4.01 x 2.72 (13'1" x 8'11") - Double glazed window to front aspect. Built in storage unit over and around bed space. Coving. Laminate flooring. Radiator.
Bedroom Three - 3.48 x 2.42 (11'5" x 7'11") - Double glazed window to side. Exposed floor boards. Coving. Radiator.
Bedroom Four - 3.05 x 2.85 (10'0" x 9'4") - Double glazed window to front. Coving. Laminate flooring. Radiator.
Bathroom - 2.74 x 2.47 (8'11" x 8'1") - Velux window. Low level W.C. Pedestal hand wash basin. Bath. Shower cubicle. Vinyl flooring. Part tiled walls. Airing cupboard. Radiator.
Rear Garden - The private rear garden is predominantly laid to lawn with a good sized patio area suitable for enjoying the warmer months. There are raised flower beds boasting an array of mature flowers and shrubs along with a handy storage shed. There is also gated side access to the front of the property, and outside tap.
Interested in this property?
Council tax
First listed
Over a month agoElizabeth Way, Stowmarket IP14
Marketed by
Rock Estates - Needham Market Unit 3, Chesters, Coddenham Rd Needham Market IP6 8NUPlacebuzz mortgage repayment calculator
Monthly repayment
The Est. Mortgage is for a 25 years repayment mortgage based on a 10% deposit and a 5.5% annual interest. It is only intended as a guide. Make sure you obtain accurate figures from your lender before committing to any mortgage. Your home may be repossessed if you do not keep up repayments on a mortgage.
Elizabeth Way, Stowmarket IP14 - Streetview
DISCLAIMER: Property descriptions and related information displayed on this page are marketing materials provided by Rock Estates - Needham Market. Placebuzz does not warrant or accept any responsibility for the accuracy or completeness of the property descriptions or related information provided here and they do not constitute property particulars. Please contact Rock Estates - Needham Market for full details and further information.



