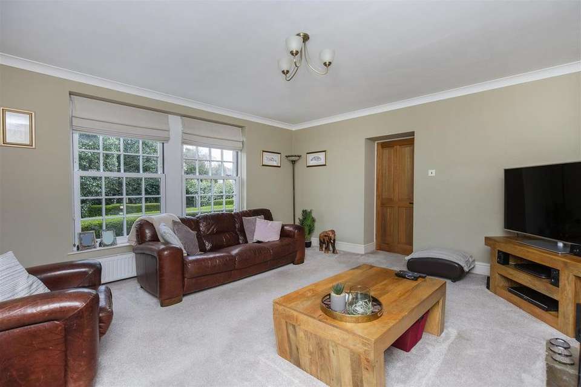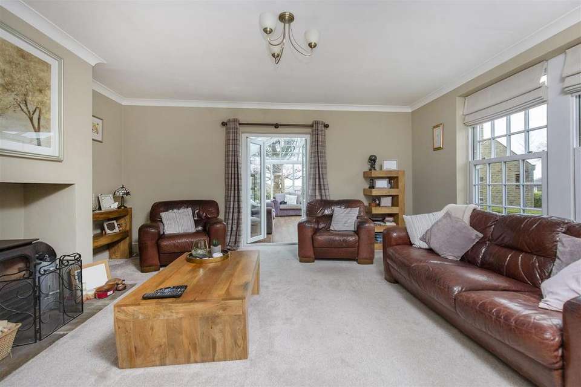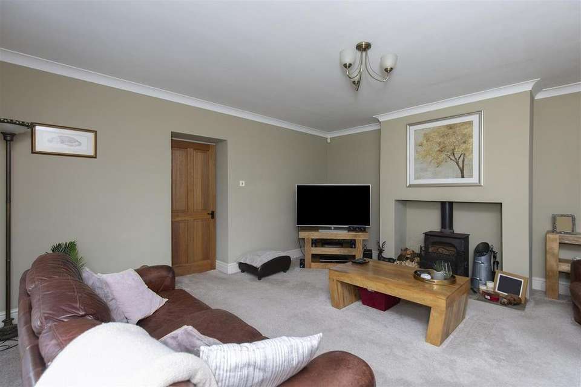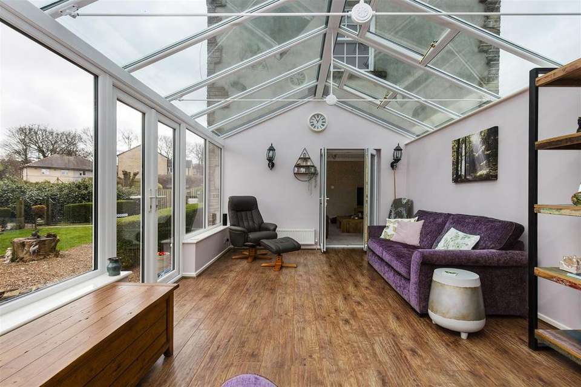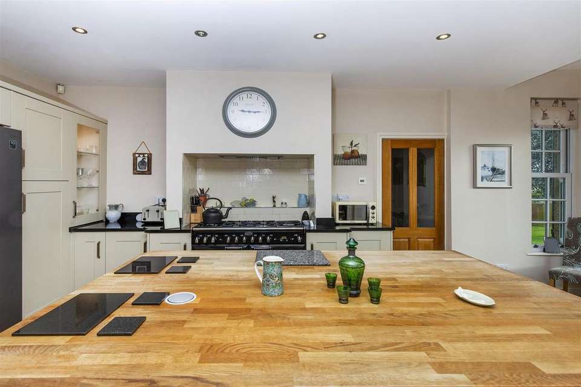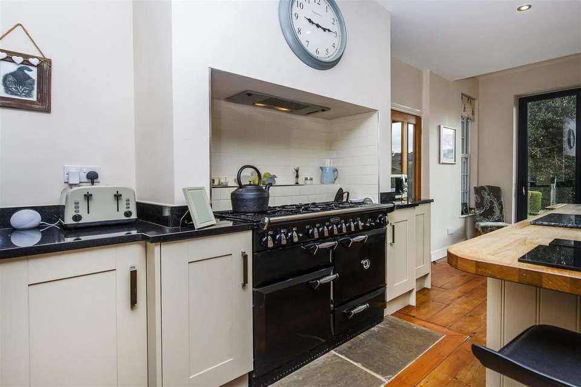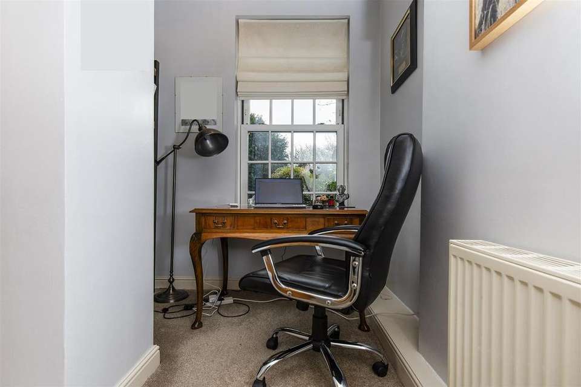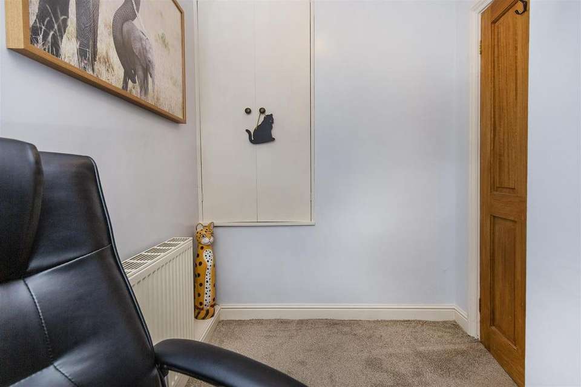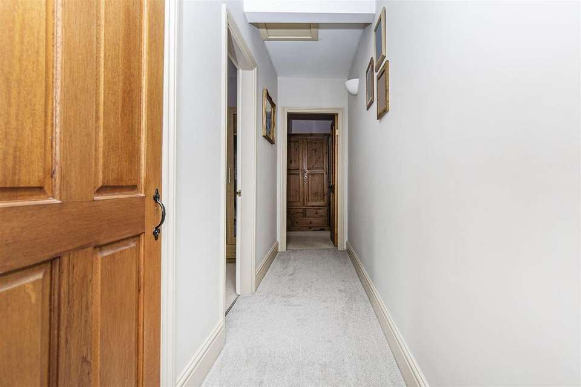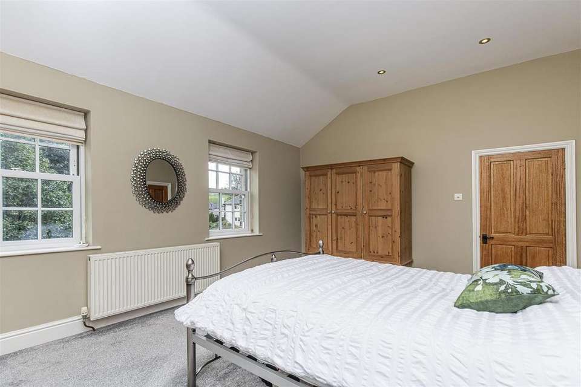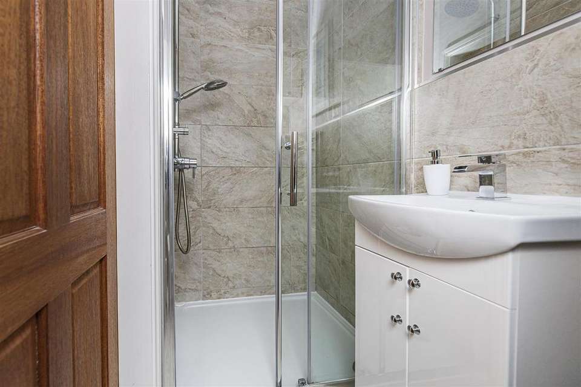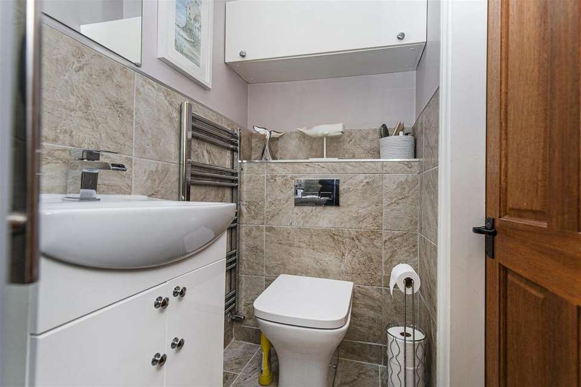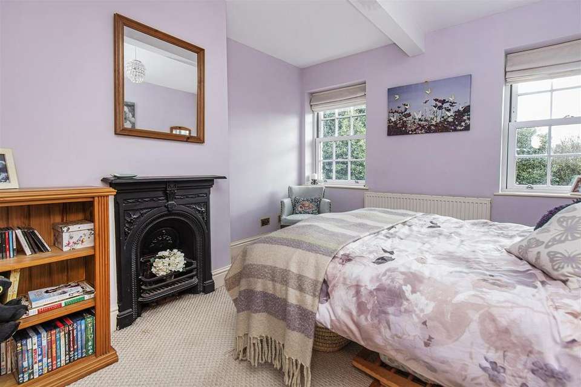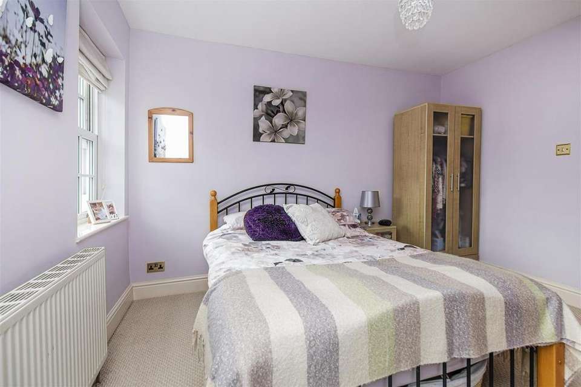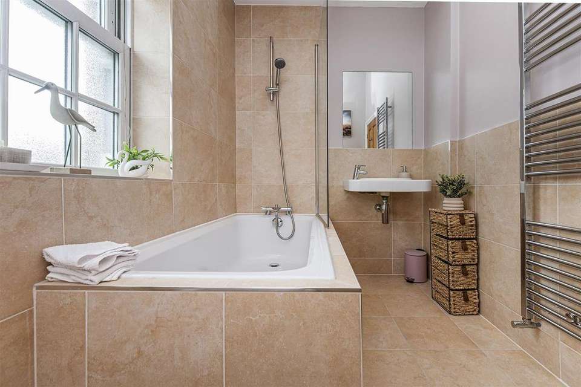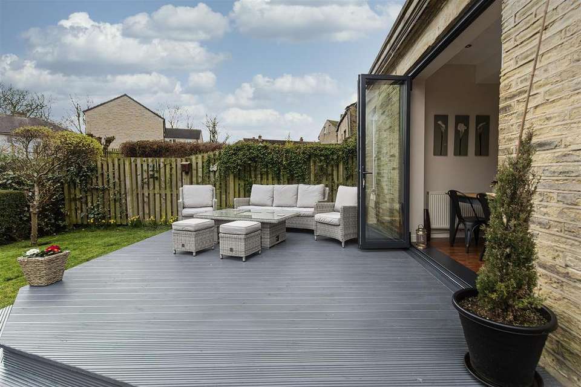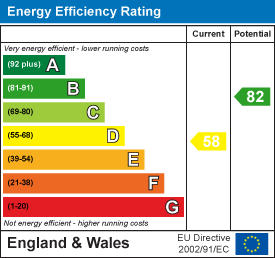3 bedroom character property for sale
Clough Lane, Brighousehouse
bedrooms
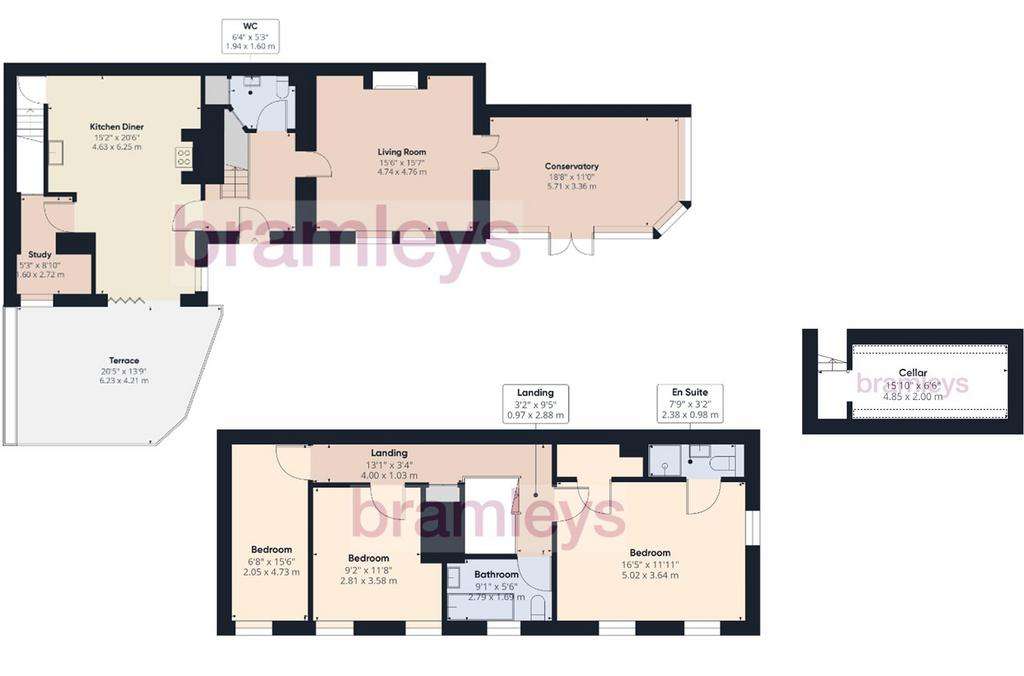
Property photos




+31
Property description
Tucked away in this secluded spot, is this impressive period property which sits within extensive gardens and still retains some original features. Offering beautifully presented, 3 double bedroom accommodation with generous proportions, together with high quality fixtures and fittings throughout. There are 2 excellent sized reception rooms, including a lounge with multi fuel stove, large conservatory which enjoys pleasant views over the gardens and a beautifully appointed dining kitchen with centre island and bi-fold doors which give access to the garden, plus a ground floor WC, study and lower ground floor cellar. To the first floor there is a master bedroom which enjoys natural light, high ceilings, walk-in wardrobe and en suite shower room, together with 2 further double bedrooms and modern 3 piece bathroom.
Occupying a generous plot with extensive gardens and parking area for approx. 3 cars, the property is well situated for access to the M62 motorway network, as well as a wide range of local amenities.
An internal inspection is highly recommended to appreciate this unique and impressive period home.
Energy Rating: TBA
Ground Floor: - Enter the property through a timber external door into:-
Entrance Hall - With exposed timber floorboards, staircase rising to the first floor and a central heating radiator.
Lounge - 4.75m x 4.72m (15'7" x 15'6") - This generously proportioned reception room features a multi-fuel stove inset to fireplace with stone hearth. There is also ceiling coving, a central heating radiator, double glazed sash windows and French doors leading to the conservatory.
Conservatory - 5.69m x 3.35m (18'8" x 11'0") - Another well proportioned reception room, fitted with uPVC double glazing and glazed roof. There are French doors which open out on to the garden, wood effect laminate flooring, 2 central heating radiators and 2 wall light points.
Study - 2.69m x 1.60m (8'10" x 5'3") - With a built-in store cupboard, central heating radiator and double glazed sash window.
Cloakroom/Wc - Furnished with a 2 piece white suite incorporating a low flush WC and pedestal wash hand basin. There are also 2 adjoining storage cupboards, exposed timber floor boards and a central heating radiator.
Dining Kitchen - 6.25m x 4.62m max (20'6 x 15'2 max) - The dining area is positioned to the front of the room, with sash window, central heating radiator, exposed timber floorboards and bi-fold doors which open out on to the decked seating area. To the kitchen area there are a modern range of wall, drawer and base units with granite work surfaces and central island/breakfast bar with solid wood block work surface. The original fireplace has been opened up to provide space for a Range style cooker, built-in extractor canopy, Belfast sink with mixer tap, integrated dishwasher and washing machine. There is space for an American style fridge freezer and display cabinets. A door leads to a staircase which descends down to the cellar.
Lower Ground Floor: -
Cellar - 4.83m x 1.98m max (15'10" x 6'6" max ) - The cellar has power/light, features a large stone slab table and has a vaulted ceiling.
First Floor: -
Landing - A balustrade landing, with central heating radiator and Velux window which provides plenty of natural light. There are also 2 wall light points and a built-in storage cupboard with shelving.
Master Bedroom - 5.00m x 3.63m (16'5" x 11'11") - A large and beautifully presented master bedroom, with high ceilings and 3 double glazed sash windows to the front and side elevation, central heating radiator, inset ceiling spotlights and a built-in cupboard which provides hanging space and storage. A further door leads through to the en suite.
En Suite Shower Room - Being part tiled to the walls and furnished with a 3 piece white suite incorporating a low flush WC, vanity wash basin with cupboard beneath and a shower cubicle with thermostatic mixer shower. There is a fully tiled floor, chrome ladder style heated towel rail, extractor fan and Velux window.
Bedroom 2 - 3.56m x 2.79m (11'8" x 9'2") - Another well proportioned double bedroom, which has 2 double glazed sash windows, a central heating radiator and a decorative cast iron fireplace.
Bedroom 3 - 4.72m x 2.03m (15'6" x 6'8") - A good sized third bedroom which is also of double proportions, having a central heating radiator and double glazed sash window.
Bathroom - Furnished with a modern 3 piece white suite incorporating low flush WC, wall mounted wash hand basin and panelled bath with shower attachment over. There is a chrome ladder style heated towel rail, inset ceiling spotlights, double glazed sash window, part tiled walls and fully tiled floor.
Outside: - Accessed via a private lane to the front of the property, is a gravelled parking area for up to 3 cars which in turn leads to extensive gardens which are enclosed and comprise of a decked terrace area which is also accessed from the dining kitchen through bi-fold doors. Adjoining this is a generous manicured garden which is predominantly laid to lawn, surrounded by shrubs and trees. Stone steps lead to a gravelled terrace area which adjoins the conservatory.
Boundaries & Ownerships: - The boundaries and ownerships have not been checked on the title deeds for any discrepancies or rights of way. All prospective purchasers should make their own enquiries before proceeding to exchange of contracts.
Directions: - Leave Elland via Southgate, taking the first exit at the roundabout and then turn immediately right on to Dewsbury Road. Continue up the hill, all the way to the junction at the Sun Inn public house. Proceed straight ahead into Clough Lane and then take the second turning on the left, immediately after the bungalow. Access to the property is straight ahead down the lane, bearing to the right and follow the gravel driveway round to the parking apron in front of the property.
Tenure: - Freehold
Council Tax Band: - B
Mortgages: - Bramleys have partnered up with a small selection of independent mortgage brokers who can search the full range of mortgage deals available and provide whole of the market advice, ensuring the best deal for you. YOUR HOME IS AT RISK IF YOU DO NOT KEEP UP REPAYMENTS ON A MORTGAGE OR OTHER LOAN SECURED ON IT.
Online Conveyancing Services: - Available through Bramleys in conjunction with leading local firms of solicitors. No sale no legal fee guarantee (except for the cost of searches on a purchase) and so much more efficient. Ask a member of staff for details.
Occupying a generous plot with extensive gardens and parking area for approx. 3 cars, the property is well situated for access to the M62 motorway network, as well as a wide range of local amenities.
An internal inspection is highly recommended to appreciate this unique and impressive period home.
Energy Rating: TBA
Ground Floor: - Enter the property through a timber external door into:-
Entrance Hall - With exposed timber floorboards, staircase rising to the first floor and a central heating radiator.
Lounge - 4.75m x 4.72m (15'7" x 15'6") - This generously proportioned reception room features a multi-fuel stove inset to fireplace with stone hearth. There is also ceiling coving, a central heating radiator, double glazed sash windows and French doors leading to the conservatory.
Conservatory - 5.69m x 3.35m (18'8" x 11'0") - Another well proportioned reception room, fitted with uPVC double glazing and glazed roof. There are French doors which open out on to the garden, wood effect laminate flooring, 2 central heating radiators and 2 wall light points.
Study - 2.69m x 1.60m (8'10" x 5'3") - With a built-in store cupboard, central heating radiator and double glazed sash window.
Cloakroom/Wc - Furnished with a 2 piece white suite incorporating a low flush WC and pedestal wash hand basin. There are also 2 adjoining storage cupboards, exposed timber floor boards and a central heating radiator.
Dining Kitchen - 6.25m x 4.62m max (20'6 x 15'2 max) - The dining area is positioned to the front of the room, with sash window, central heating radiator, exposed timber floorboards and bi-fold doors which open out on to the decked seating area. To the kitchen area there are a modern range of wall, drawer and base units with granite work surfaces and central island/breakfast bar with solid wood block work surface. The original fireplace has been opened up to provide space for a Range style cooker, built-in extractor canopy, Belfast sink with mixer tap, integrated dishwasher and washing machine. There is space for an American style fridge freezer and display cabinets. A door leads to a staircase which descends down to the cellar.
Lower Ground Floor: -
Cellar - 4.83m x 1.98m max (15'10" x 6'6" max ) - The cellar has power/light, features a large stone slab table and has a vaulted ceiling.
First Floor: -
Landing - A balustrade landing, with central heating radiator and Velux window which provides plenty of natural light. There are also 2 wall light points and a built-in storage cupboard with shelving.
Master Bedroom - 5.00m x 3.63m (16'5" x 11'11") - A large and beautifully presented master bedroom, with high ceilings and 3 double glazed sash windows to the front and side elevation, central heating radiator, inset ceiling spotlights and a built-in cupboard which provides hanging space and storage. A further door leads through to the en suite.
En Suite Shower Room - Being part tiled to the walls and furnished with a 3 piece white suite incorporating a low flush WC, vanity wash basin with cupboard beneath and a shower cubicle with thermostatic mixer shower. There is a fully tiled floor, chrome ladder style heated towel rail, extractor fan and Velux window.
Bedroom 2 - 3.56m x 2.79m (11'8" x 9'2") - Another well proportioned double bedroom, which has 2 double glazed sash windows, a central heating radiator and a decorative cast iron fireplace.
Bedroom 3 - 4.72m x 2.03m (15'6" x 6'8") - A good sized third bedroom which is also of double proportions, having a central heating radiator and double glazed sash window.
Bathroom - Furnished with a modern 3 piece white suite incorporating low flush WC, wall mounted wash hand basin and panelled bath with shower attachment over. There is a chrome ladder style heated towel rail, inset ceiling spotlights, double glazed sash window, part tiled walls and fully tiled floor.
Outside: - Accessed via a private lane to the front of the property, is a gravelled parking area for up to 3 cars which in turn leads to extensive gardens which are enclosed and comprise of a decked terrace area which is also accessed from the dining kitchen through bi-fold doors. Adjoining this is a generous manicured garden which is predominantly laid to lawn, surrounded by shrubs and trees. Stone steps lead to a gravelled terrace area which adjoins the conservatory.
Boundaries & Ownerships: - The boundaries and ownerships have not been checked on the title deeds for any discrepancies or rights of way. All prospective purchasers should make their own enquiries before proceeding to exchange of contracts.
Directions: - Leave Elland via Southgate, taking the first exit at the roundabout and then turn immediately right on to Dewsbury Road. Continue up the hill, all the way to the junction at the Sun Inn public house. Proceed straight ahead into Clough Lane and then take the second turning on the left, immediately after the bungalow. Access to the property is straight ahead down the lane, bearing to the right and follow the gravel driveway round to the parking apron in front of the property.
Tenure: - Freehold
Council Tax Band: - B
Mortgages: - Bramleys have partnered up with a small selection of independent mortgage brokers who can search the full range of mortgage deals available and provide whole of the market advice, ensuring the best deal for you. YOUR HOME IS AT RISK IF YOU DO NOT KEEP UP REPAYMENTS ON A MORTGAGE OR OTHER LOAN SECURED ON IT.
Online Conveyancing Services: - Available through Bramleys in conjunction with leading local firms of solicitors. No sale no legal fee guarantee (except for the cost of searches on a purchase) and so much more efficient. Ask a member of staff for details.
Interested in this property?
Council tax
First listed
Over a month agoEnergy Performance Certificate
Clough Lane, Brighouse
Marketed by
Bramleys - Elland 12 Victoria Road Elland HX5 0PUPlacebuzz mortgage repayment calculator
Monthly repayment
The Est. Mortgage is for a 25 years repayment mortgage based on a 10% deposit and a 5.5% annual interest. It is only intended as a guide. Make sure you obtain accurate figures from your lender before committing to any mortgage. Your home may be repossessed if you do not keep up repayments on a mortgage.
Clough Lane, Brighouse - Streetview
DISCLAIMER: Property descriptions and related information displayed on this page are marketing materials provided by Bramleys - Elland. Placebuzz does not warrant or accept any responsibility for the accuracy or completeness of the property descriptions or related information provided here and they do not constitute property particulars. Please contact Bramleys - Elland for full details and further information.



