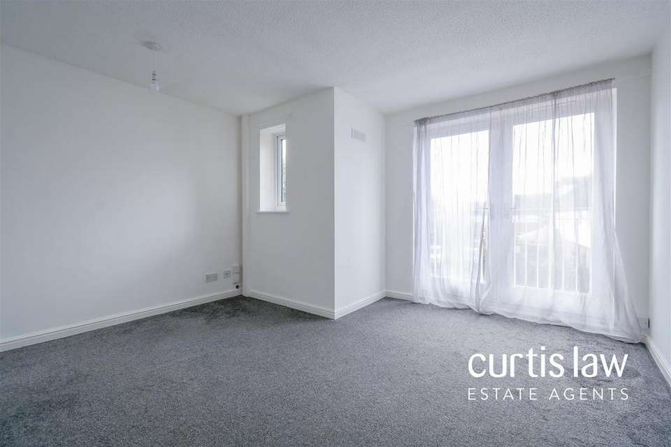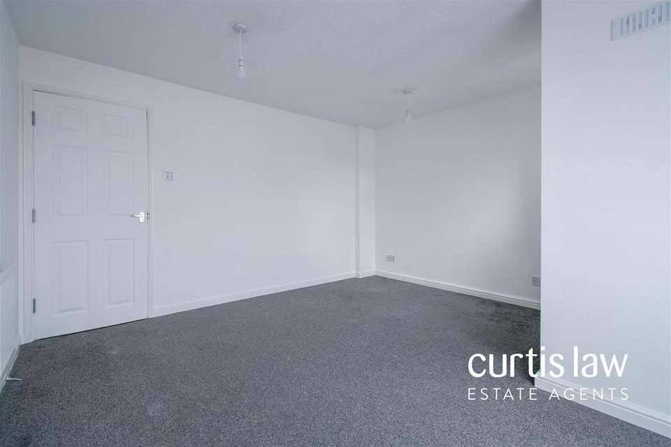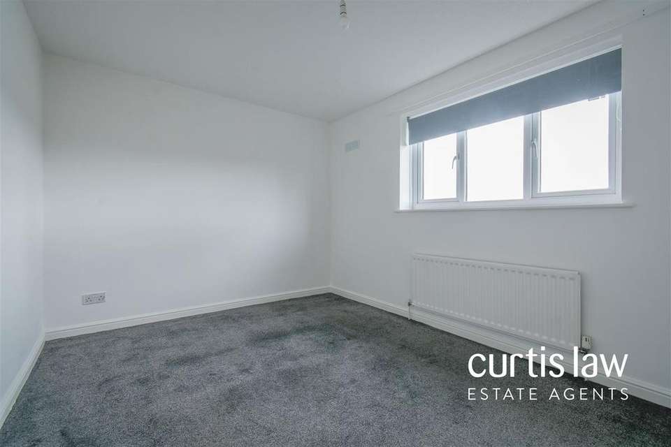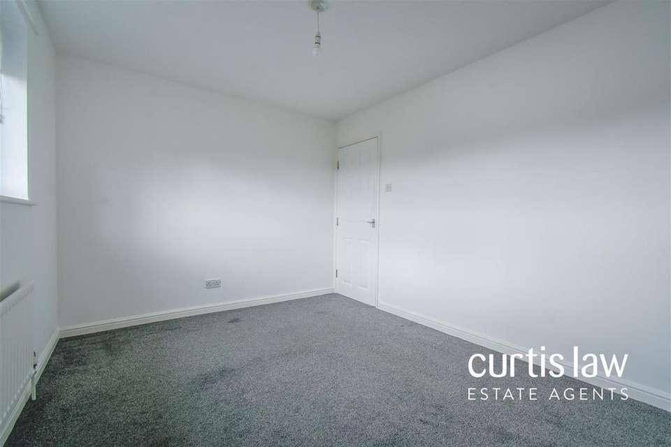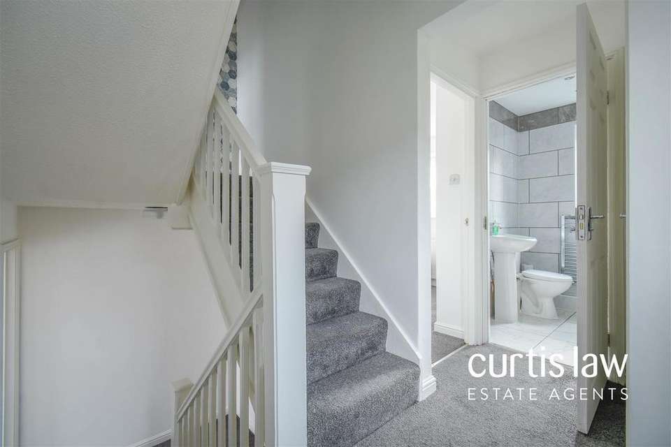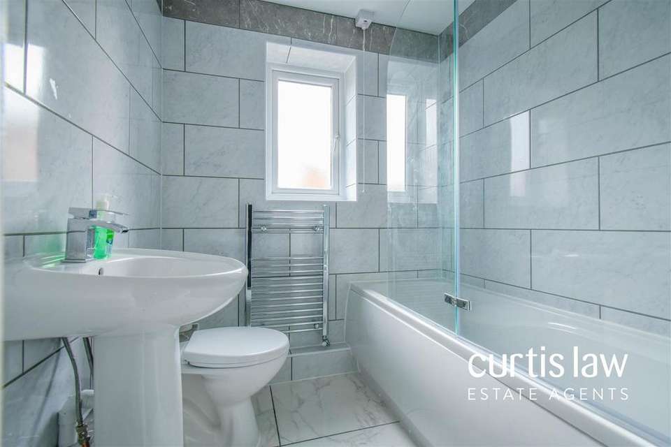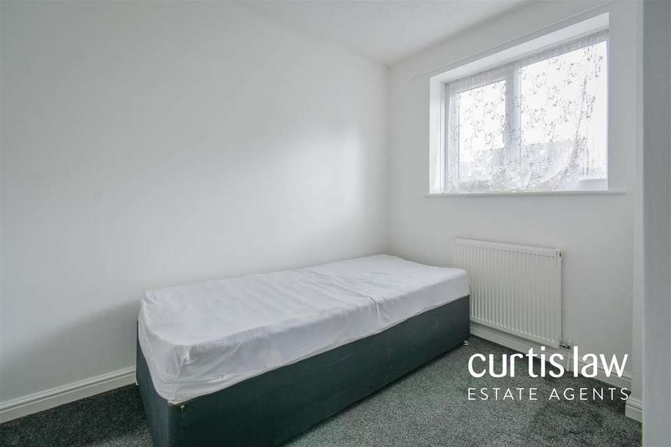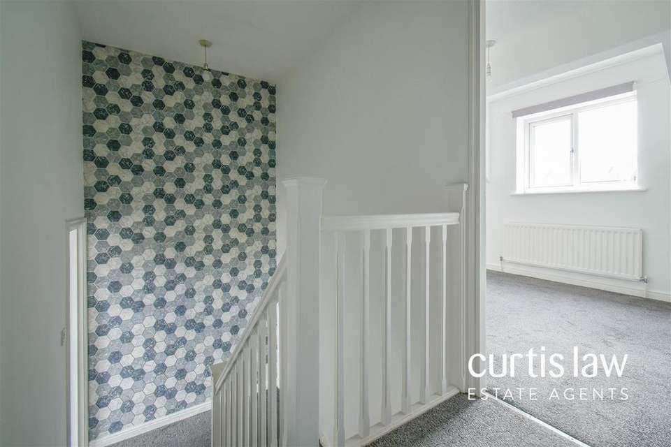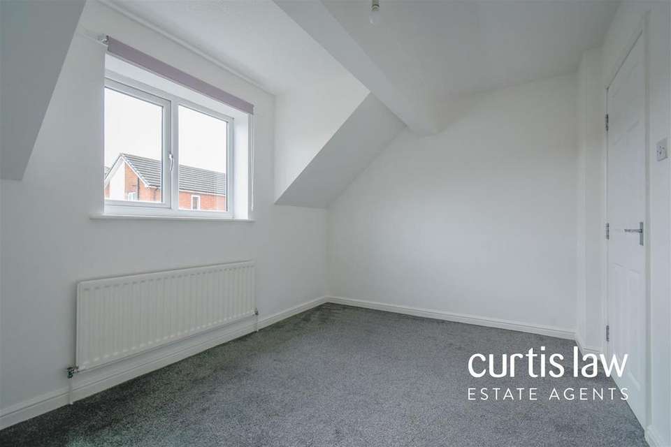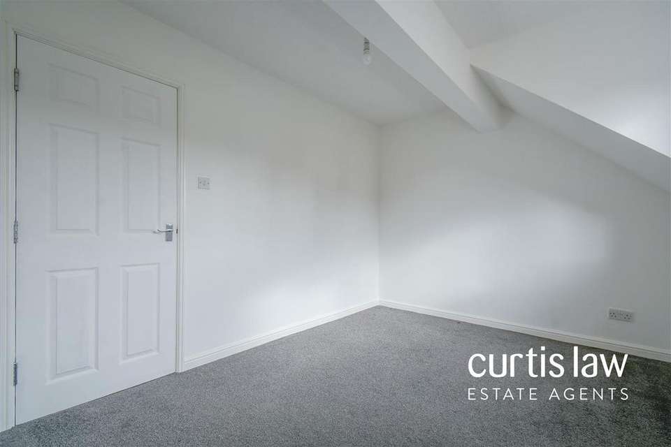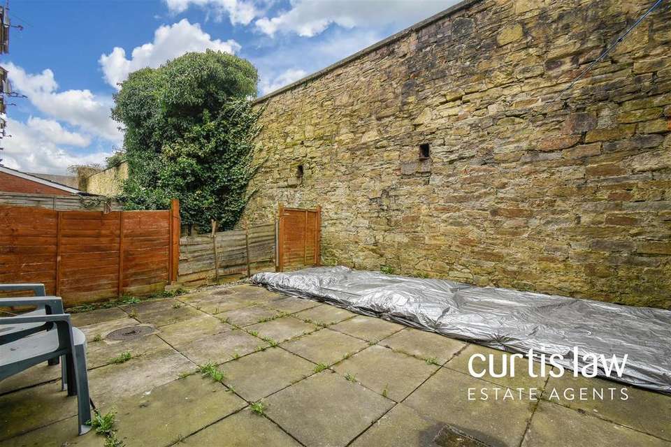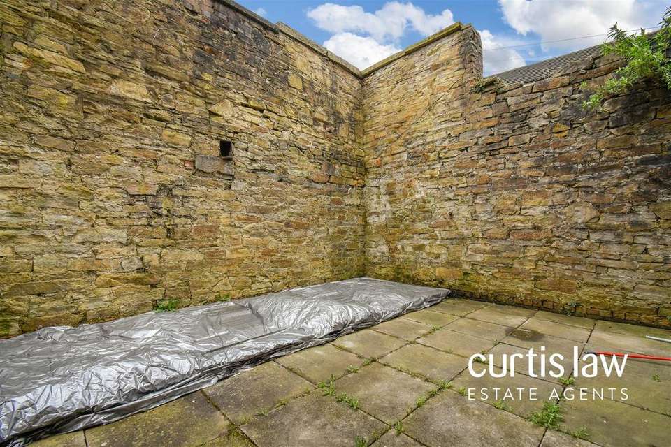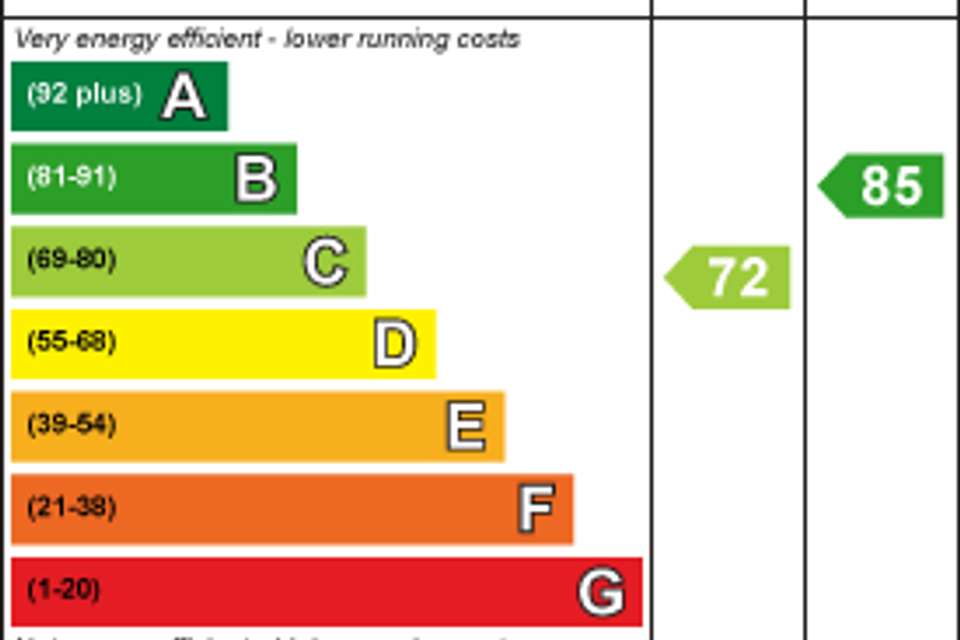3 bedroom town house for sale
Lockside, Blackburnterraced house
bedrooms
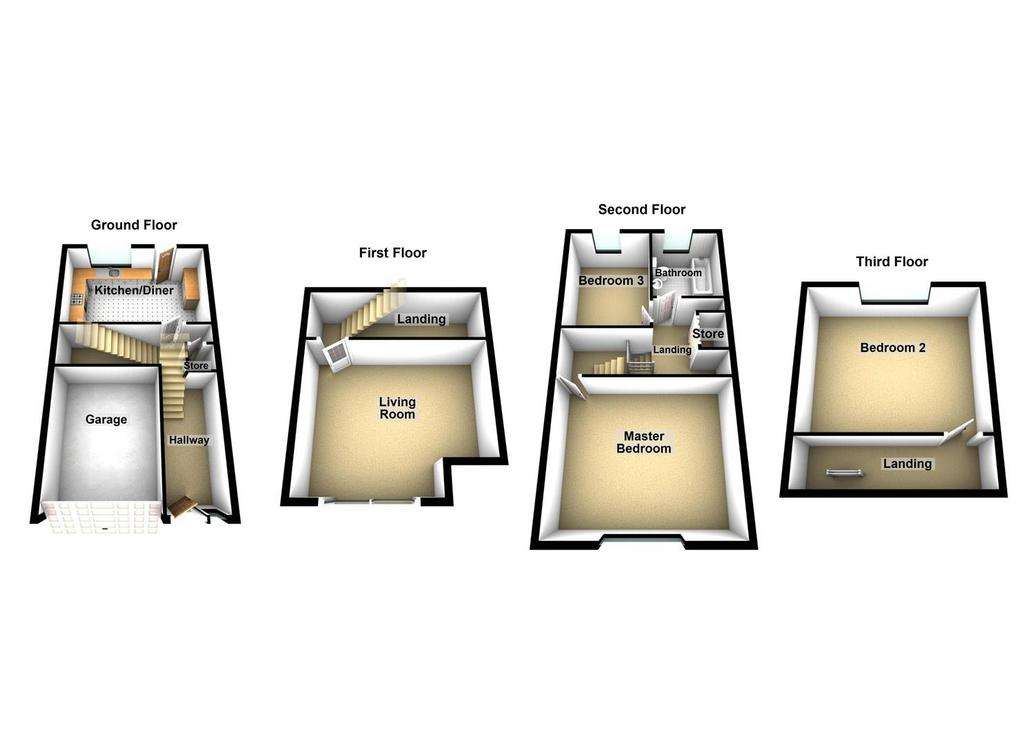
Property photos
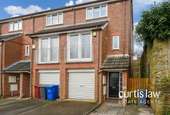
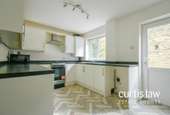
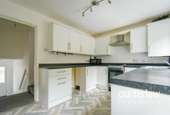
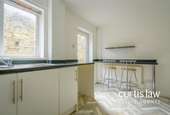
+13
Property description
* SUPERB THREE BEDROOM END TOWNHOUSE FAMILY HOME *
This outstanding townhouse is positioned within a sough-after, tranquil cul-de-sac in Blackburn's Infirmary area. It offers generous living space across three floors, along with off-road parking. Conveniently situated near various local amenities, the property also provides excellent transportation connections to Blackburn, Darwen and nearby areas, with the added advantage of being a mere stone's throw from the M65 motorway.
The property boats a thoughtfully designed layout, enhancing both functionality and comfort. As you enter, you're greeted by an inviting entrance hallway on the ground floor, guiding you gracefully up the staircase to the family kitchen/diner.
Ascending to the first floor, a generously proportioned reception room beckons, complete with a charming Juliet balcony that infuses the space with natural light and fresh air. This level offers a delightful retreat for relaxation and entertaining, seamlessly connected to the heart of the home. Moving to the second floor, you'll discover a tranquil haven comprising the master bedroom, alongside a well-appointed family bathroom suite and a versatile third bedroom. Each room thoughtfully crafted to provide comfort and convenience, catering to the diverse needs of modern living. Ascending further to the third floor, a private sanctuary awaits in the form of the second bedroom, offering seclusion and comfort, ideal for restful nights and peaceful mornings.
ALL VIEWINGS ARE STRICTLY BY APPOINTMENT ONLY AND TO BE ARRANGED THROUGH CURTIS LAW ESTATE AGENTS. ALSO, PLEASE BE ADVISED THAT WE HAVE NOT TESTED ANY APPARATUS, EQUIPMENT, FIXTURES, FITTINGS OR SERVICES AND SO CANNOT VERIFY IF THEY ARE IN WORKING ORDER OR FIT FOR THEIR PURPOSE.
The property offers a concise layout, featuring an entrance hallway from the ground floor leading up the stairs to the family kitchen/diner. Following on from the landing, there is a generously sized reception room with a Juliet balcony on the first floor. The second floor accommodates the master bedroom, family bathroom suite and bedroom three, while the second bedroom occupies the fourth floor.
Outside, the property boasts off-road parking and an integral garage to the front, along with an enclosed paved yard to the rear.
Ground Floor -
Hallway - 3.00 x 1.31 (9'10" x 4'3") - Stairs leading to first floor kitchen, ceiling light fitting, carpet flooring.
First Floor -
Landing - 1.78 x 1.65 (5'10" x 5'4") - Stairs leading to the second floor, ceiling light fitting, carpet flooring.
Kitchen/Diner - 3.81 x 2.59 (12'5" x 8'5") - UPVC double glazed window, UPVC double glazed door to rear, range of white high gloss wall and base units with granite effect work tops, inset stainless steel sink and drainer with mixer tap, space for gas oven and hob, extractor fan, plumbing for washing machine, space for fridge freezer, breakfast bar with granite effect work top, ceiling light fitting, central heating radiator, lino flooring.
Second Floor -
Landing - 2.07 x 1.64 (6'9" x 5'4") - Doors leading to reception room, stairs to the third floor, ceiling light fitting, carpet flooring.
Living Room - 3.80 x 3.77 (12'5" x 12'4") - UPVC double glazed window, UPVC double glazed door to Juliet balcony, ceiling light fitting, central heating radiator, carpet flooring.
Third Floor -
Landing - 2.33 x 1.66 (7'7" x 5'5") - Doors to bedroom three and family bathroom, ceiling light fitting, carpet flooring.
Master Bedroom - 3.78 x 2.73 (12'4" x 8'11") - UPVC double glazed window, ceiling light fitting, central heating radiator, carpet flooring.
Bedroom Three - 2.55 x 1.87 (8'4" x 6'1") - UPVC double glazed window, ceiling light fitting, central heating radiator, carpet flooring.
Family Bathroom - 1.70 x 1.56 (5'6" x 5'1") - UPVC double glazed frosted window, a modern, three piece bathroom suite comprising of: a low level, close coupled WC, full pedestal wash basin with mixer tap, panel bath with electric feed shower, full tiled elevations, ceiling spotlights, central heating towel rail, tiled flooring.
Fourth Floor -
Landing - 3.78 x 1.65 (12'4" x 5'4") - Doors to master bedroom and bedroom two, ceiling light fitting, carpet flooring.
Bedroom Two - 3.78 x 2.63 (12'4" x 8'7") - UPVC double glazed window, ceiling light fitting, central heating radiator, carpet flooring.
External -
Front - Tarmac driveway providing off road parking, access to integral garage.
Rear - Enclose paved rear yard.
Agents Notes - Tenure: Freehold
Council Tax Band: A - Blackburn with Darwen
Property Type: Townhouse
Property Construction:
Water Supply: Unknown
Electricity Supply: British Gas
Gas Supply: British Gas
Sewerage: Unknown
Heating: Gas central heating
Broadband: Unknown
Mobile Signal: Good
Parking: Driveway, garage
Building Safety: No
Rights & Restrictions: No
Flood & Erosion Risks: No
Planning Permissions & Development Proposals: No
Property Accessibility & Adaptions: Side gate to rear
Coalfield & Mining Area: Unknown
This outstanding townhouse is positioned within a sough-after, tranquil cul-de-sac in Blackburn's Infirmary area. It offers generous living space across three floors, along with off-road parking. Conveniently situated near various local amenities, the property also provides excellent transportation connections to Blackburn, Darwen and nearby areas, with the added advantage of being a mere stone's throw from the M65 motorway.
The property boats a thoughtfully designed layout, enhancing both functionality and comfort. As you enter, you're greeted by an inviting entrance hallway on the ground floor, guiding you gracefully up the staircase to the family kitchen/diner.
Ascending to the first floor, a generously proportioned reception room beckons, complete with a charming Juliet balcony that infuses the space with natural light and fresh air. This level offers a delightful retreat for relaxation and entertaining, seamlessly connected to the heart of the home. Moving to the second floor, you'll discover a tranquil haven comprising the master bedroom, alongside a well-appointed family bathroom suite and a versatile third bedroom. Each room thoughtfully crafted to provide comfort and convenience, catering to the diverse needs of modern living. Ascending further to the third floor, a private sanctuary awaits in the form of the second bedroom, offering seclusion and comfort, ideal for restful nights and peaceful mornings.
ALL VIEWINGS ARE STRICTLY BY APPOINTMENT ONLY AND TO BE ARRANGED THROUGH CURTIS LAW ESTATE AGENTS. ALSO, PLEASE BE ADVISED THAT WE HAVE NOT TESTED ANY APPARATUS, EQUIPMENT, FIXTURES, FITTINGS OR SERVICES AND SO CANNOT VERIFY IF THEY ARE IN WORKING ORDER OR FIT FOR THEIR PURPOSE.
The property offers a concise layout, featuring an entrance hallway from the ground floor leading up the stairs to the family kitchen/diner. Following on from the landing, there is a generously sized reception room with a Juliet balcony on the first floor. The second floor accommodates the master bedroom, family bathroom suite and bedroom three, while the second bedroom occupies the fourth floor.
Outside, the property boasts off-road parking and an integral garage to the front, along with an enclosed paved yard to the rear.
Ground Floor -
Hallway - 3.00 x 1.31 (9'10" x 4'3") - Stairs leading to first floor kitchen, ceiling light fitting, carpet flooring.
First Floor -
Landing - 1.78 x 1.65 (5'10" x 5'4") - Stairs leading to the second floor, ceiling light fitting, carpet flooring.
Kitchen/Diner - 3.81 x 2.59 (12'5" x 8'5") - UPVC double glazed window, UPVC double glazed door to rear, range of white high gloss wall and base units with granite effect work tops, inset stainless steel sink and drainer with mixer tap, space for gas oven and hob, extractor fan, plumbing for washing machine, space for fridge freezer, breakfast bar with granite effect work top, ceiling light fitting, central heating radiator, lino flooring.
Second Floor -
Landing - 2.07 x 1.64 (6'9" x 5'4") - Doors leading to reception room, stairs to the third floor, ceiling light fitting, carpet flooring.
Living Room - 3.80 x 3.77 (12'5" x 12'4") - UPVC double glazed window, UPVC double glazed door to Juliet balcony, ceiling light fitting, central heating radiator, carpet flooring.
Third Floor -
Landing - 2.33 x 1.66 (7'7" x 5'5") - Doors to bedroom three and family bathroom, ceiling light fitting, carpet flooring.
Master Bedroom - 3.78 x 2.73 (12'4" x 8'11") - UPVC double glazed window, ceiling light fitting, central heating radiator, carpet flooring.
Bedroom Three - 2.55 x 1.87 (8'4" x 6'1") - UPVC double glazed window, ceiling light fitting, central heating radiator, carpet flooring.
Family Bathroom - 1.70 x 1.56 (5'6" x 5'1") - UPVC double glazed frosted window, a modern, three piece bathroom suite comprising of: a low level, close coupled WC, full pedestal wash basin with mixer tap, panel bath with electric feed shower, full tiled elevations, ceiling spotlights, central heating towel rail, tiled flooring.
Fourth Floor -
Landing - 3.78 x 1.65 (12'4" x 5'4") - Doors to master bedroom and bedroom two, ceiling light fitting, carpet flooring.
Bedroom Two - 3.78 x 2.63 (12'4" x 8'7") - UPVC double glazed window, ceiling light fitting, central heating radiator, carpet flooring.
External -
Front - Tarmac driveway providing off road parking, access to integral garage.
Rear - Enclose paved rear yard.
Agents Notes - Tenure: Freehold
Council Tax Band: A - Blackburn with Darwen
Property Type: Townhouse
Property Construction:
Water Supply: Unknown
Electricity Supply: British Gas
Gas Supply: British Gas
Sewerage: Unknown
Heating: Gas central heating
Broadband: Unknown
Mobile Signal: Good
Parking: Driveway, garage
Building Safety: No
Rights & Restrictions: No
Flood & Erosion Risks: No
Planning Permissions & Development Proposals: No
Property Accessibility & Adaptions: Side gate to rear
Coalfield & Mining Area: Unknown
Interested in this property?
Council tax
First listed
Over a month agoEnergy Performance Certificate
Lockside, Blackburn
Marketed by
Curtis Law Estate Agents - Blackburn 26 Limbrick Blackburn, Lancashire BB1 8AAPlacebuzz mortgage repayment calculator
Monthly repayment
The Est. Mortgage is for a 25 years repayment mortgage based on a 10% deposit and a 5.5% annual interest. It is only intended as a guide. Make sure you obtain accurate figures from your lender before committing to any mortgage. Your home may be repossessed if you do not keep up repayments on a mortgage.
Lockside, Blackburn - Streetview
DISCLAIMER: Property descriptions and related information displayed on this page are marketing materials provided by Curtis Law Estate Agents - Blackburn. Placebuzz does not warrant or accept any responsibility for the accuracy or completeness of the property descriptions or related information provided here and they do not constitute property particulars. Please contact Curtis Law Estate Agents - Blackburn for full details and further information.





