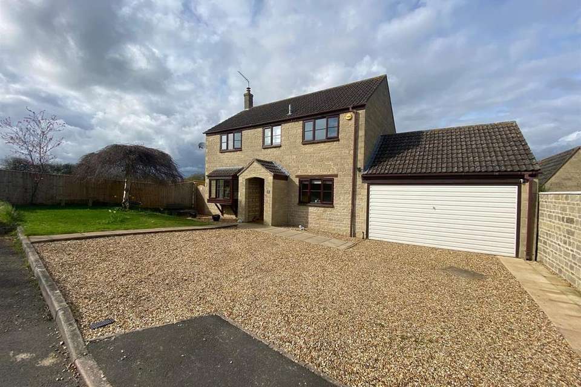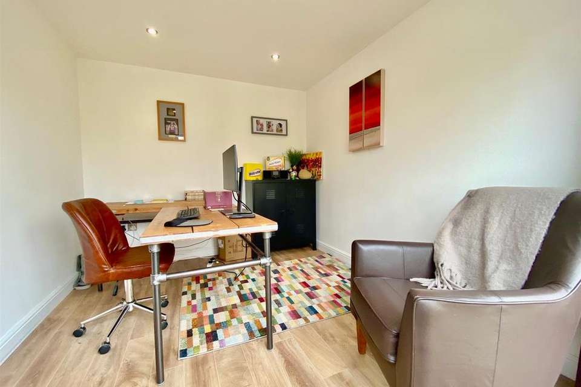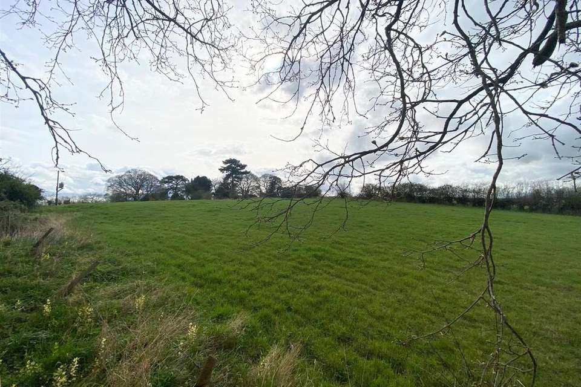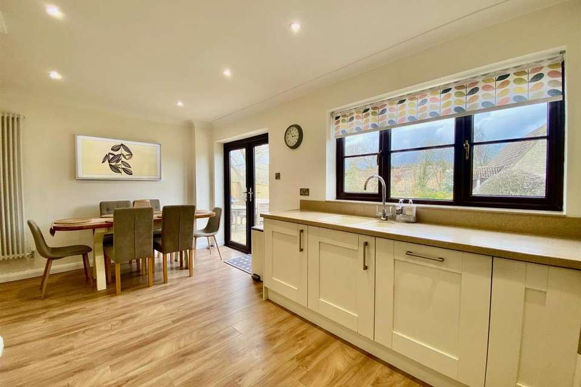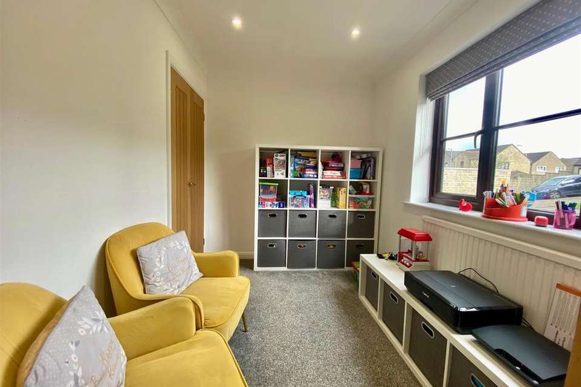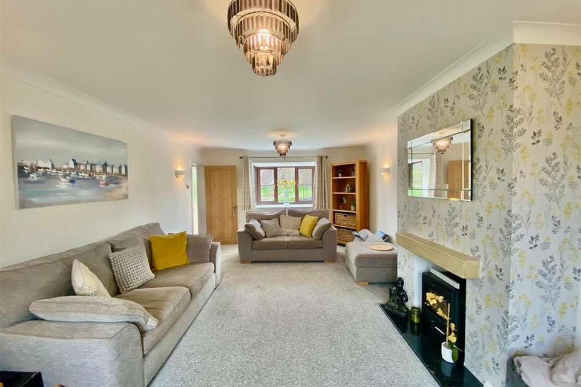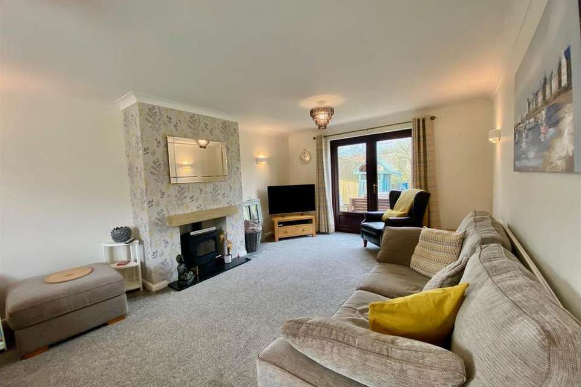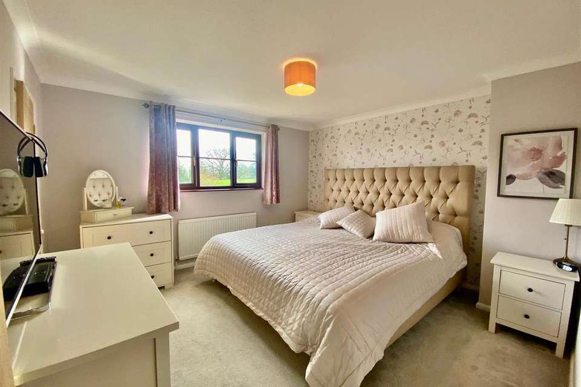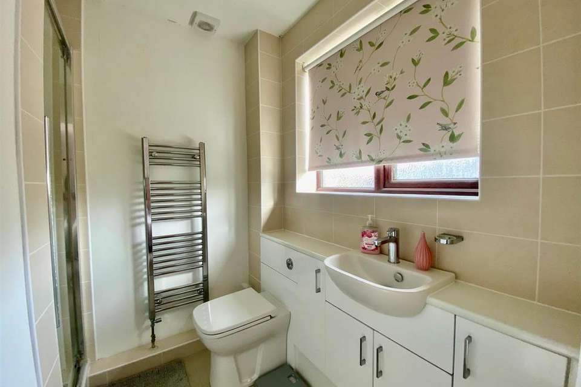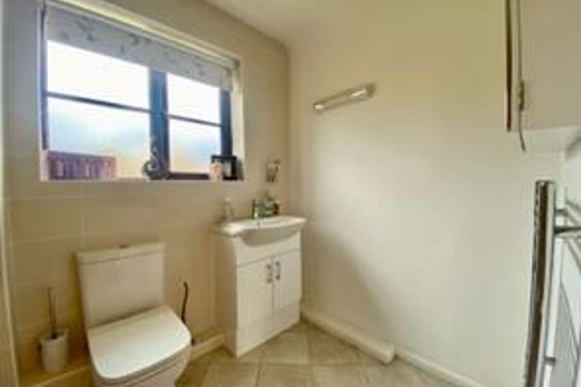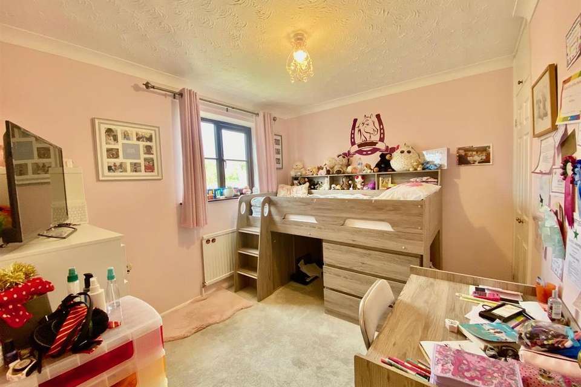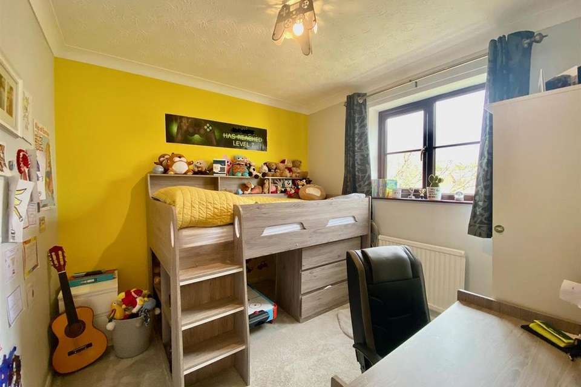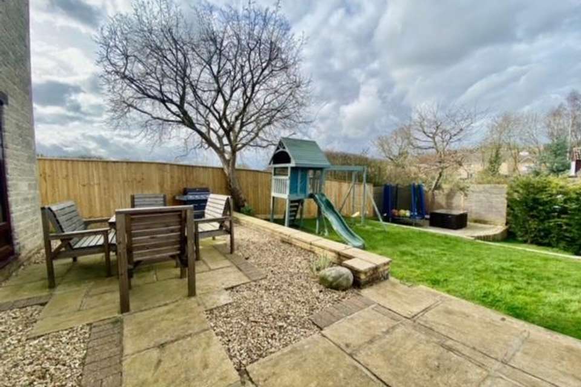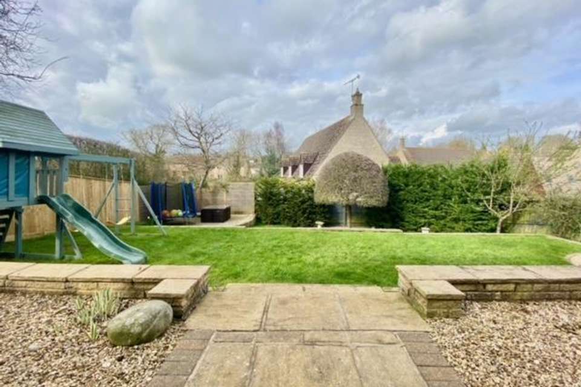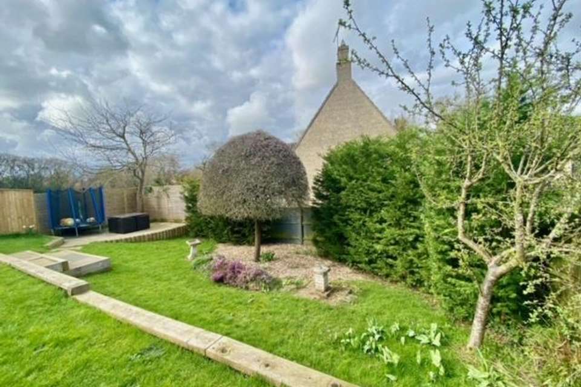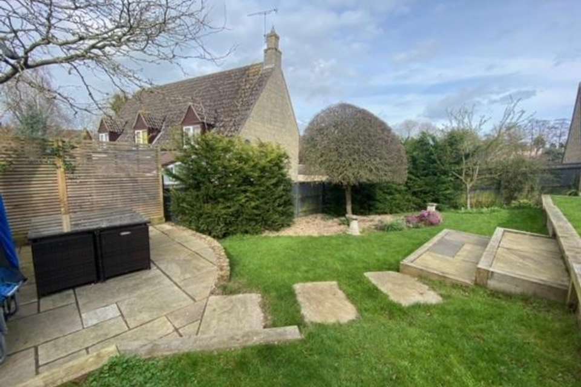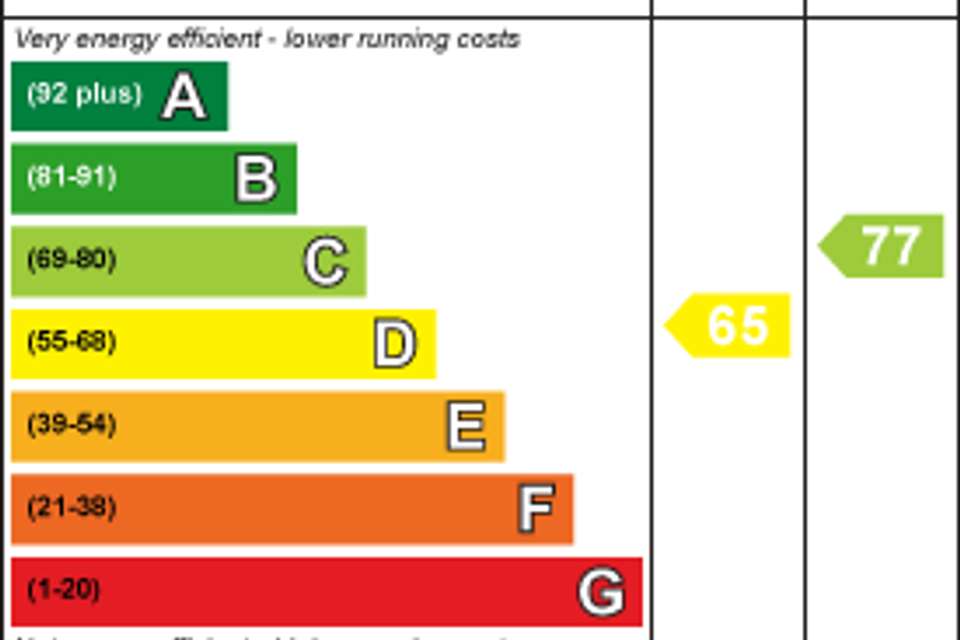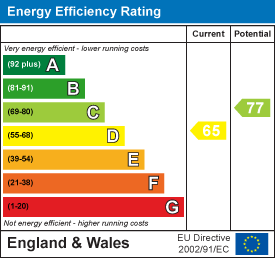4 bedroom detached house for sale
Oundle, Peterboroughdetached house
bedrooms
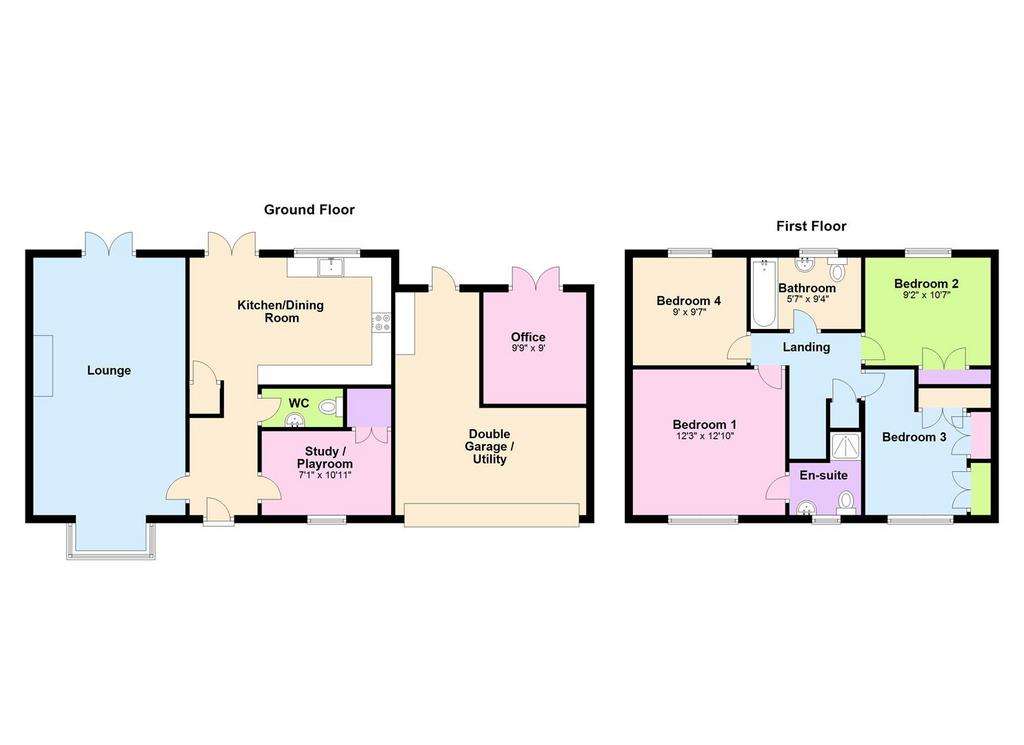
Property photos

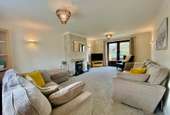
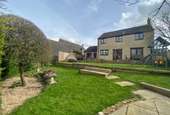
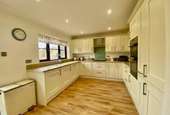
+27
Property description
A much improved and well presented stone built detached family home in the sought after market town of Oundle on an enviable elevated plot with open countryside views. The property offers four double bedrooms, en suite to master, 6.6m lounge with feature fireplace and inset log burner, refitted kitchen with integrated appliances and separate study/playroom/reception room. There is a double garage having been partly converted providing utility area and separate office. An impressive good sized tiered garden can be found to the rear with landscaped slabbed entertaining seating area, steps down to lawned area plus a further lower tier providing a further seating area. The property is within walking distance of Oundle town centre with the scope to extend and provide further accommodation STPP.
Warren Bridge is a favoured and established development built circa 1985. Oundle is a beautiful and historic market town set amidst the rolling countryside of Northamptonshire home to Oundle School and only 12 miles South West of Peterborough, which has direct train access to London Kings Cross. Oundle offers the Talbot Hotel, Market Place, bespoke shops, coffee shops, Waitrose and is close to Barnwell Country Park and Nature Reserve.
Entrance Hall
Kitchen/Dining Room 6.60m (21'8") x 2.00m (6'7")
Study / Playroom 3.32m (10'11") x 2.15m (7'1")
Cloakroom
Lounge 6.60m (21'8") x 3.90m (12'10")
Double Garage / Utility 5.71m (18'9") x 2.16m (7'1")
Office 2.96m (9'9") x 2.74m (9')
First Floor Landing
Bedroom 1 3.91m (12'10") x 3.74m (12'3")
En Suite
Bedroom 2 3.22m (10'7") x 2.80m (9'2")
Bedroom 3 2.60m (8'6") x 2.00m (6'7")
Bedroom 4 2.92m (9'7") x 2.74m (9')
Bathroom
OUTSIDE
An impressive and good sized established enclosed garden to rear with landscaped paved and gravelled seating area, step down to lawn area, further seating area ideal for entertaining. Laid to lawn at front of property with double width gravelled driveway leading to double garage.
* If you are considering letting this property for a BUY TO LET please call Fitzjohn Property Rentals on[use Contact Agent Button]. We can provide you free advice on all aspects of the lettings market including potential rental yields for this property *
Warren Bridge is a favoured and established development built circa 1985. Oundle is a beautiful and historic market town set amidst the rolling countryside of Northamptonshire home to Oundle School and only 12 miles South West of Peterborough, which has direct train access to London Kings Cross. Oundle offers the Talbot Hotel, Market Place, bespoke shops, coffee shops, Waitrose and is close to Barnwell Country Park and Nature Reserve.
Entrance Hall
Kitchen/Dining Room 6.60m (21'8") x 2.00m (6'7")
Study / Playroom 3.32m (10'11") x 2.15m (7'1")
Cloakroom
Lounge 6.60m (21'8") x 3.90m (12'10")
Double Garage / Utility 5.71m (18'9") x 2.16m (7'1")
Office 2.96m (9'9") x 2.74m (9')
First Floor Landing
Bedroom 1 3.91m (12'10") x 3.74m (12'3")
En Suite
Bedroom 2 3.22m (10'7") x 2.80m (9'2")
Bedroom 3 2.60m (8'6") x 2.00m (6'7")
Bedroom 4 2.92m (9'7") x 2.74m (9')
Bathroom
OUTSIDE
An impressive and good sized established enclosed garden to rear with landscaped paved and gravelled seating area, step down to lawn area, further seating area ideal for entertaining. Laid to lawn at front of property with double width gravelled driveway leading to double garage.
* If you are considering letting this property for a BUY TO LET please call Fitzjohn Property Rentals on[use Contact Agent Button]. We can provide you free advice on all aspects of the lettings market including potential rental yields for this property *
Interested in this property?
Council tax
First listed
Over a month agoEnergy Performance Certificate
Oundle, Peterborough
Marketed by
Fitzjohn Sales & Lettings - Peterborough 62 Hargate Way Hargate, Peterborough PE7 8DSPlacebuzz mortgage repayment calculator
Monthly repayment
The Est. Mortgage is for a 25 years repayment mortgage based on a 10% deposit and a 5.5% annual interest. It is only intended as a guide. Make sure you obtain accurate figures from your lender before committing to any mortgage. Your home may be repossessed if you do not keep up repayments on a mortgage.
Oundle, Peterborough - Streetview
DISCLAIMER: Property descriptions and related information displayed on this page are marketing materials provided by Fitzjohn Sales & Lettings - Peterborough. Placebuzz does not warrant or accept any responsibility for the accuracy or completeness of the property descriptions or related information provided here and they do not constitute property particulars. Please contact Fitzjohn Sales & Lettings - Peterborough for full details and further information.





