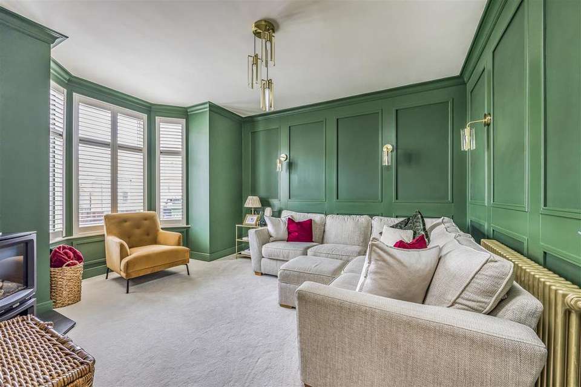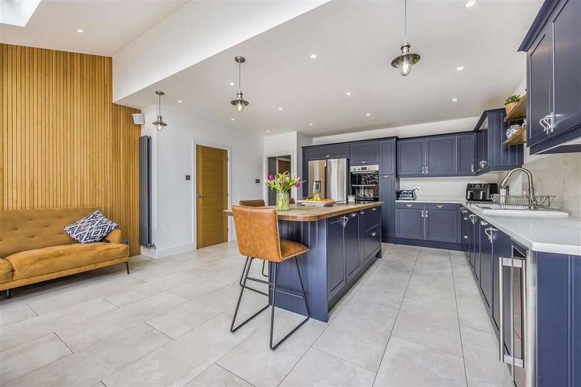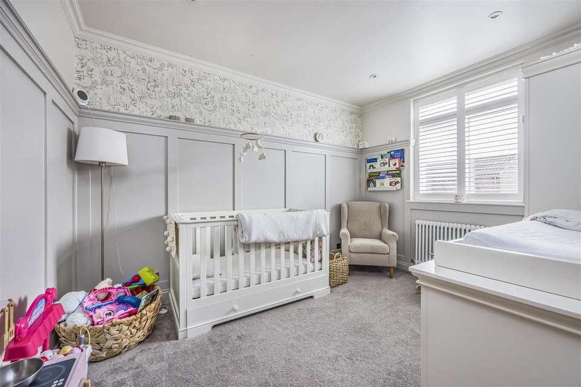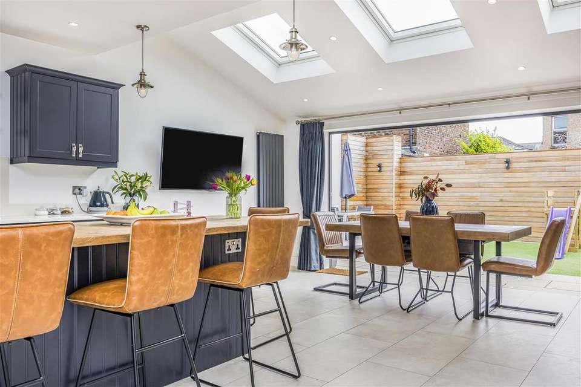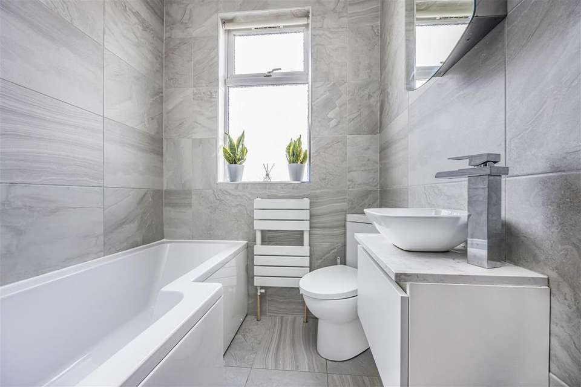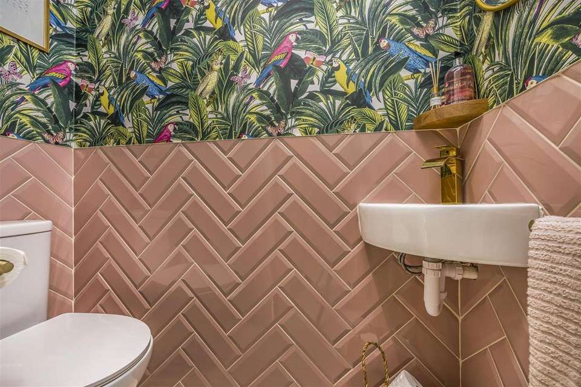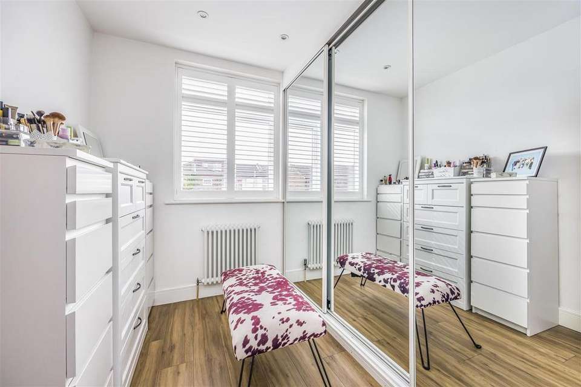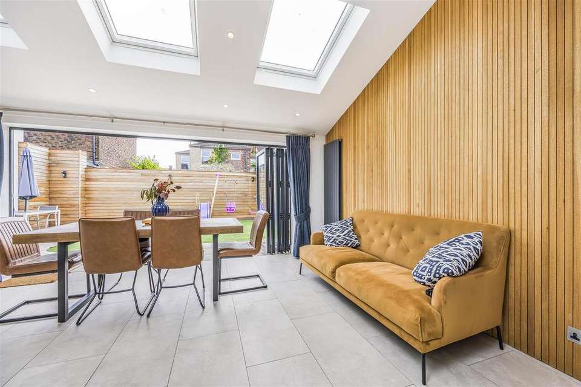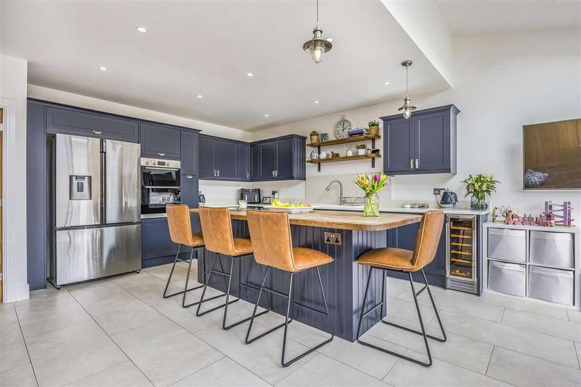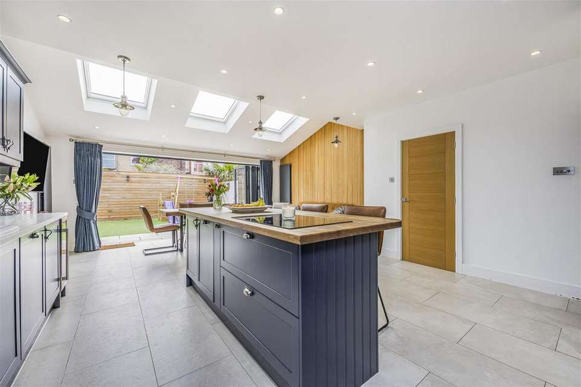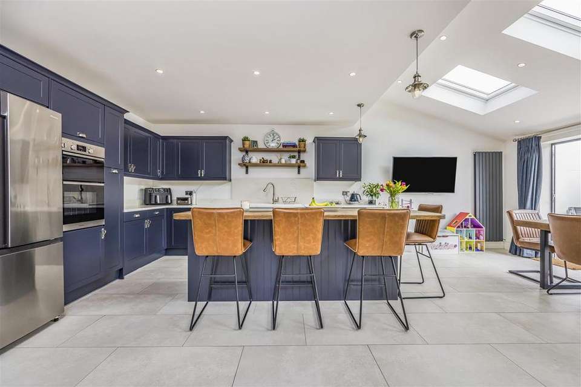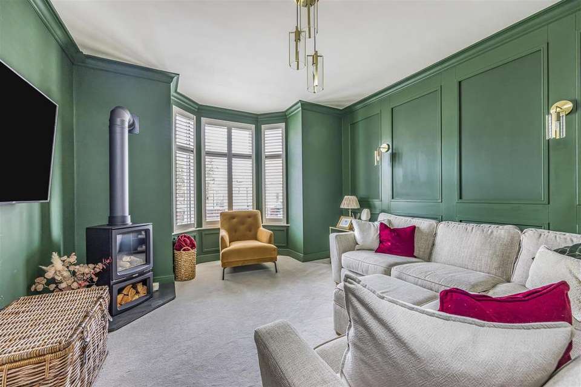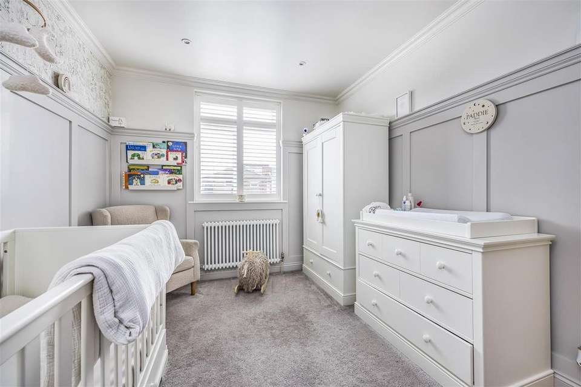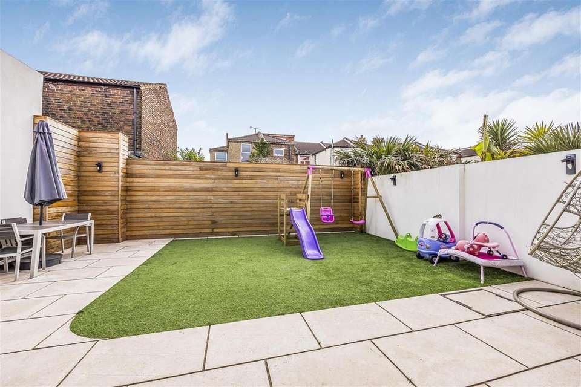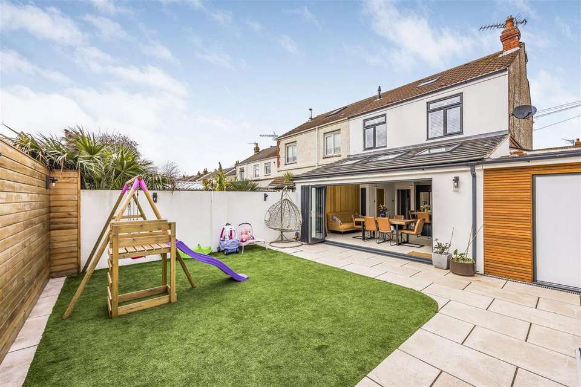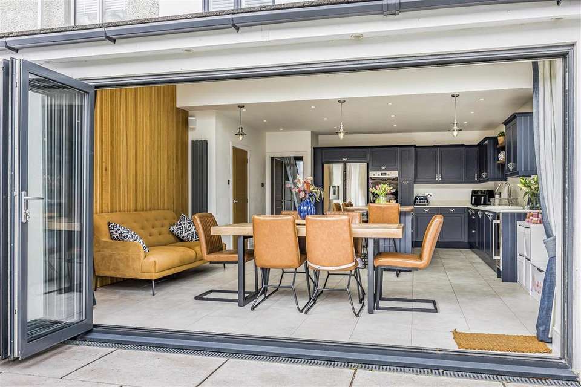3 bedroom semi-detached house for sale
Copythorn Road, Portsmouth PO2semi-detached house
bedrooms
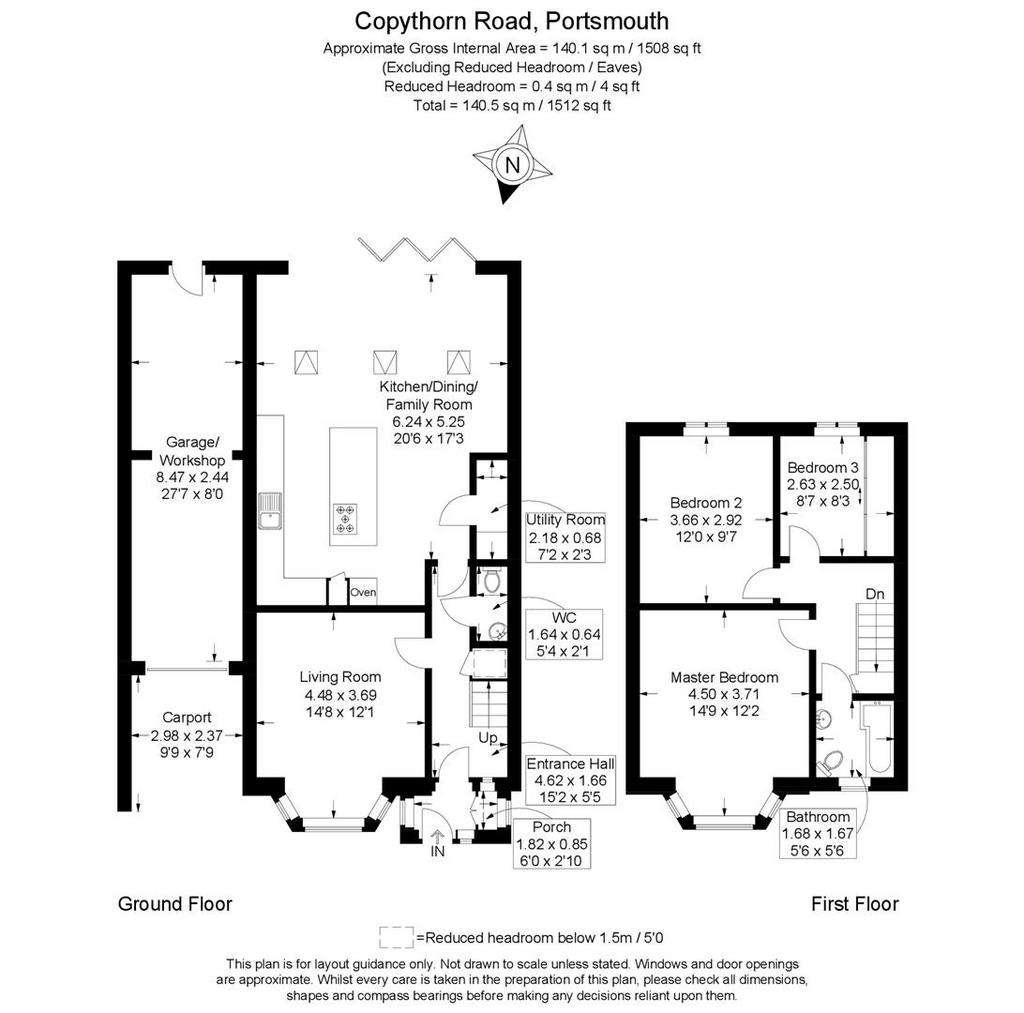
Property photos
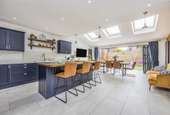


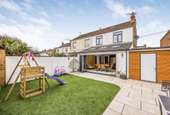
+16
Property description
OFF-ROAD PARKING * This stunning Copnor home is not only finished fantastically but it is also semi-detached with an adjoining garage and parking space... this is what dreams are made of in Portsmouth! BE QUICK!
Welcome To Copythorn Road... - This stunning semi-detached home in the heart of Copnor, Portsmouth is what 'Pompey' dreams are made of, given the unusual addition of an adjoining garage and small off-road parking space! Finished fantastically throughout, this home is completely turn-key and is therefore of course expected to be popular... so an early viewing is advised!
Entering via the entrance porch (which is UPVC glazed and finished with period-style ceramic floor tiles) and then subsequently the wooden front door, you arrive in the entrance hall which has stairs to the first floor and doors to the ground floor rooms.
The cloakroom has been nestled under the stairs but is fully fitted with a low-level flush WC, wash hand basin and is finished in part with pink tiling in Herringbone style and funky wallpaper - giving even the downstairs loo a great vibe!
The lounge has been designed to be a quiet, cosy, snug sanctuary where you can lock yourself away on a winter's evening to enjoy the log-burner and a film! (The log burner is available via separate negotiation or included for the right offer!). The room is finished with made-to-measure Venetian shutters across the bay window to the front elevation and decorative pannelling, plus wall-lights, TV and telephone points.
The heart of the home is of course the extended kitchen diner and family room, which has just been finished in the most fantastic way with rustic accents in the use of wood but with all the mod-con's you could ask for. The room itself has bi-folding doors on to the garden, really bringing the outside in, and it is spotlit; has more hanging feature lights and also three large Velux windows - literally flooding this room with light! The kitchen is fitted with a range of Shaker-style wall and base units with work surfaces over, with inset sink and drainer, plus a range of integrated appliances including a dishwasher, wine cooler and double oven. There is also an integrated induction hob and further storage, within the kitchen island, which also doubles as a large breakfast bar with seating for at least 6 people.
On the first floor, there are three bedrooms and the family bathroom. The bathroom has been refitted in recent years and is finished with sleek grey tiling in full, a panel enclosed bath with shower over, a low-level flush WC, wash hand basin and heated towel rail... plus there is an obscured window to the front elevation.
The Master Bedroom is a lovely size, with another large double glazed bay window to the front elevation with more, made-to-measure Venetian shutters. The room accommodates a large Super-King bed and there is still room for freestanding furniture. The room is finished with carpet.
Bedroom two overlooks the rear of the property and is currently in use as a nursery. This room is finished with panelling and paper in neutral tones. Bedroom three is currently in use as a dressing room with fitted wardrobes, however easily reinstated as a bedroom if desired.
Externally the property benefits from a flat, landscaped rear garden, with a high-wall boundary giving good privacy for a Portsmouth garden. The garden has been laid with patio to provide a nice seating and BBQ area but also with artificial turf, meaning it is green all year round with very little maintenance required. From the rear garden there is also a door to access to the garage, which runs the length of the house.
The garage has an up and over door to the front, has power and lots of room for storage of all kinds of materials, tools or sports equipment... It could even lend itself to a business opportunity such as nail salon or dog-grooming business (subject to necessary permissions)...
VIEWINGS ARE STRICTLY BY APPOINTMENT ONLY. PLEASE CALL, EMAIL OR WHATSAPP TO BOOK YOUR APPOINTMENT...
Welcome To Copythorn Road... - This stunning semi-detached home in the heart of Copnor, Portsmouth is what 'Pompey' dreams are made of, given the unusual addition of an adjoining garage and small off-road parking space! Finished fantastically throughout, this home is completely turn-key and is therefore of course expected to be popular... so an early viewing is advised!
Entering via the entrance porch (which is UPVC glazed and finished with period-style ceramic floor tiles) and then subsequently the wooden front door, you arrive in the entrance hall which has stairs to the first floor and doors to the ground floor rooms.
The cloakroom has been nestled under the stairs but is fully fitted with a low-level flush WC, wash hand basin and is finished in part with pink tiling in Herringbone style and funky wallpaper - giving even the downstairs loo a great vibe!
The lounge has been designed to be a quiet, cosy, snug sanctuary where you can lock yourself away on a winter's evening to enjoy the log-burner and a film! (The log burner is available via separate negotiation or included for the right offer!). The room is finished with made-to-measure Venetian shutters across the bay window to the front elevation and decorative pannelling, plus wall-lights, TV and telephone points.
The heart of the home is of course the extended kitchen diner and family room, which has just been finished in the most fantastic way with rustic accents in the use of wood but with all the mod-con's you could ask for. The room itself has bi-folding doors on to the garden, really bringing the outside in, and it is spotlit; has more hanging feature lights and also three large Velux windows - literally flooding this room with light! The kitchen is fitted with a range of Shaker-style wall and base units with work surfaces over, with inset sink and drainer, plus a range of integrated appliances including a dishwasher, wine cooler and double oven. There is also an integrated induction hob and further storage, within the kitchen island, which also doubles as a large breakfast bar with seating for at least 6 people.
On the first floor, there are three bedrooms and the family bathroom. The bathroom has been refitted in recent years and is finished with sleek grey tiling in full, a panel enclosed bath with shower over, a low-level flush WC, wash hand basin and heated towel rail... plus there is an obscured window to the front elevation.
The Master Bedroom is a lovely size, with another large double glazed bay window to the front elevation with more, made-to-measure Venetian shutters. The room accommodates a large Super-King bed and there is still room for freestanding furniture. The room is finished with carpet.
Bedroom two overlooks the rear of the property and is currently in use as a nursery. This room is finished with panelling and paper in neutral tones. Bedroom three is currently in use as a dressing room with fitted wardrobes, however easily reinstated as a bedroom if desired.
Externally the property benefits from a flat, landscaped rear garden, with a high-wall boundary giving good privacy for a Portsmouth garden. The garden has been laid with patio to provide a nice seating and BBQ area but also with artificial turf, meaning it is green all year round with very little maintenance required. From the rear garden there is also a door to access to the garage, which runs the length of the house.
The garage has an up and over door to the front, has power and lots of room for storage of all kinds of materials, tools or sports equipment... It could even lend itself to a business opportunity such as nail salon or dog-grooming business (subject to necessary permissions)...
VIEWINGS ARE STRICTLY BY APPOINTMENT ONLY. PLEASE CALL, EMAIL OR WHATSAPP TO BOOK YOUR APPOINTMENT...
Interested in this property?
Council tax
First listed
Over a month agoCopythorn Road, Portsmouth PO2
Marketed by
Sarah Oliver Property - Portsmouth Tangier Road, Portsmouth, PO3 6PQPlacebuzz mortgage repayment calculator
Monthly repayment
The Est. Mortgage is for a 25 years repayment mortgage based on a 10% deposit and a 5.5% annual interest. It is only intended as a guide. Make sure you obtain accurate figures from your lender before committing to any mortgage. Your home may be repossessed if you do not keep up repayments on a mortgage.
Copythorn Road, Portsmouth PO2 - Streetview
DISCLAIMER: Property descriptions and related information displayed on this page are marketing materials provided by Sarah Oliver Property - Portsmouth. Placebuzz does not warrant or accept any responsibility for the accuracy or completeness of the property descriptions or related information provided here and they do not constitute property particulars. Please contact Sarah Oliver Property - Portsmouth for full details and further information.





