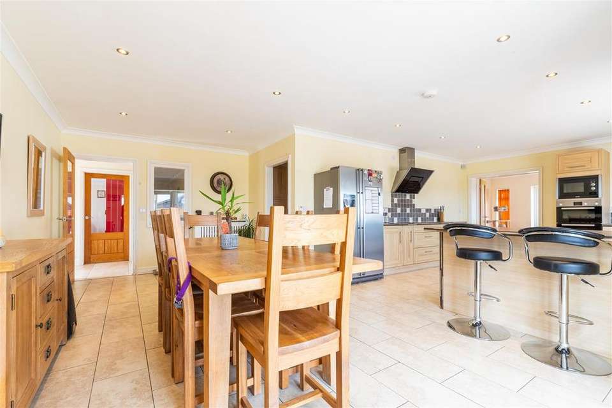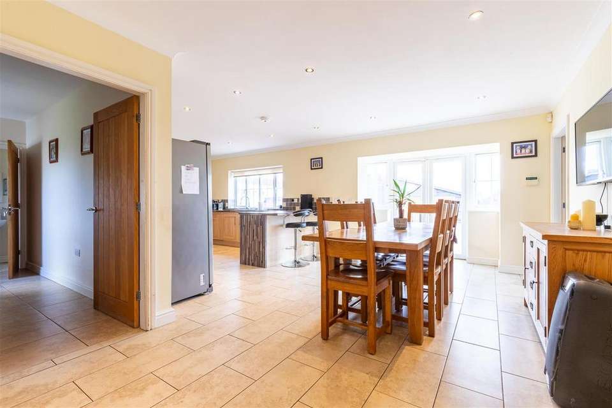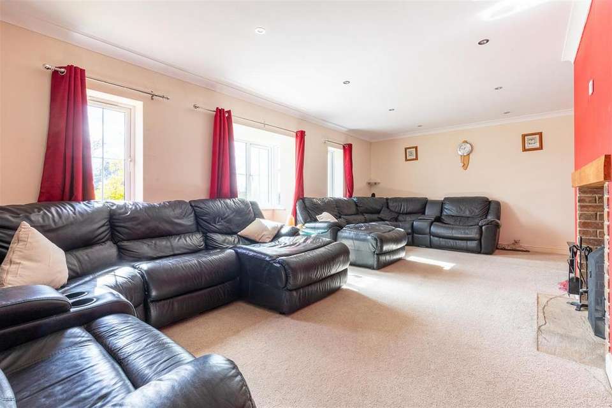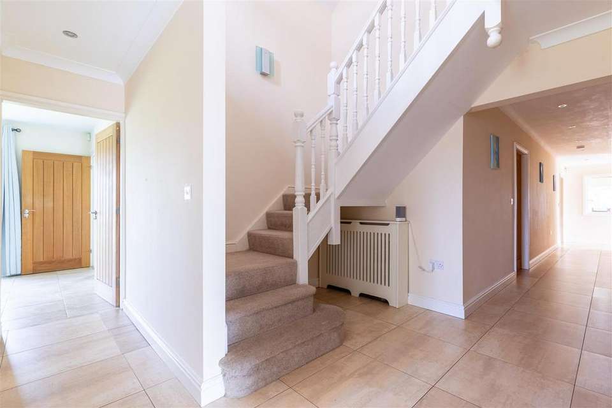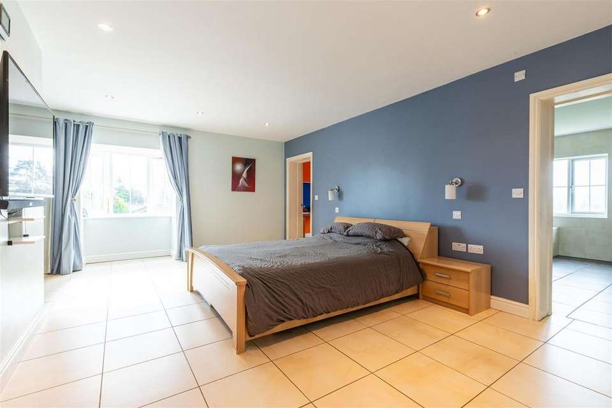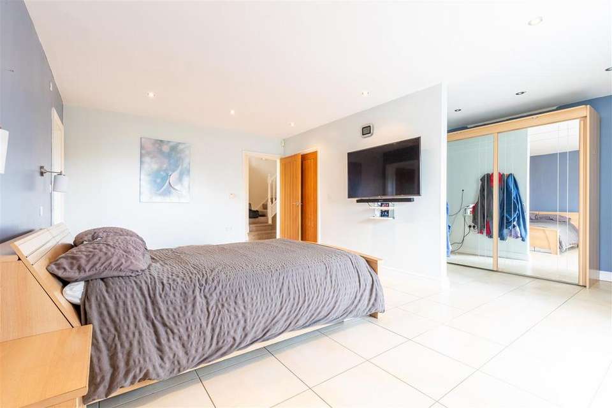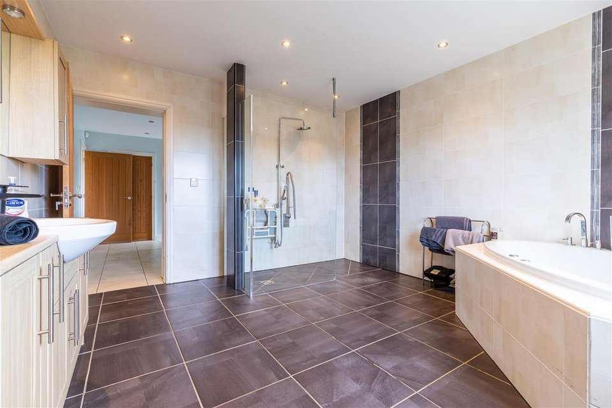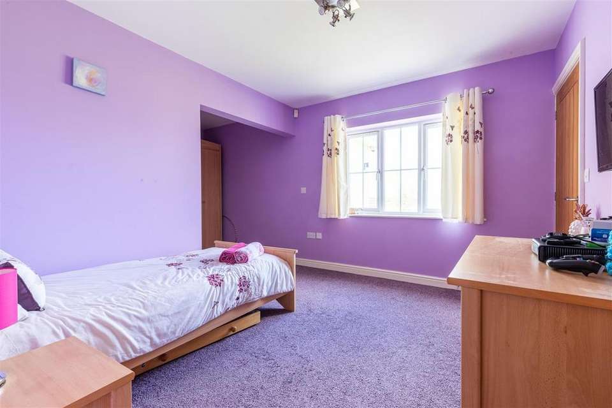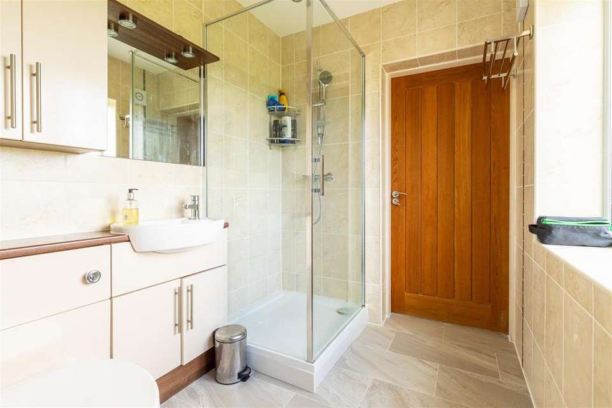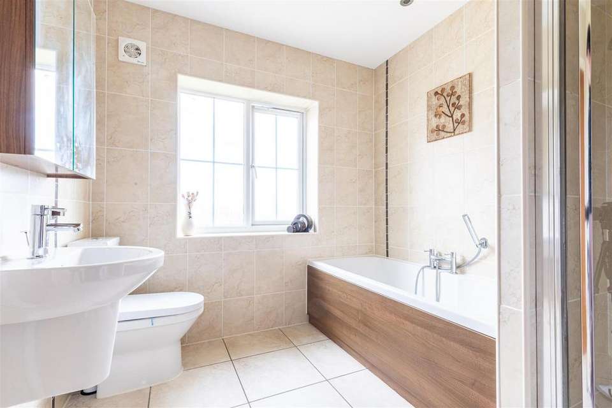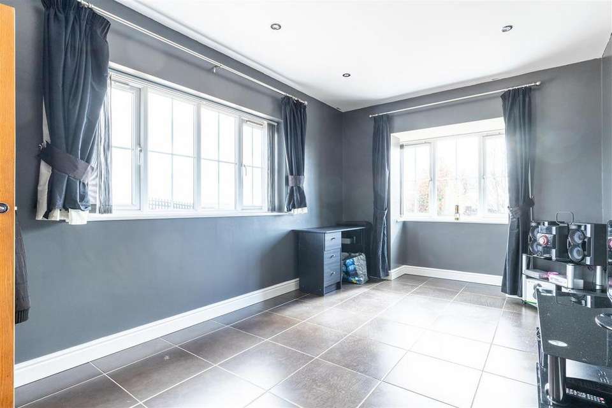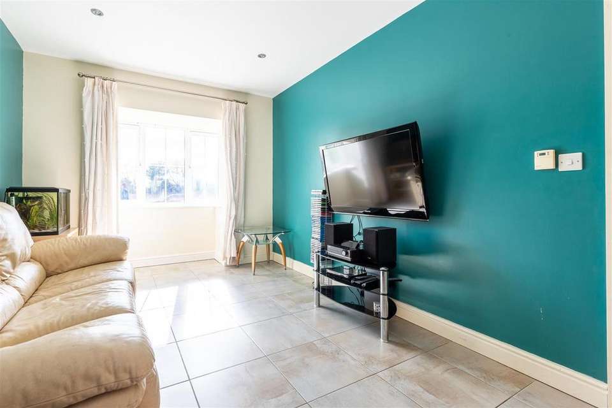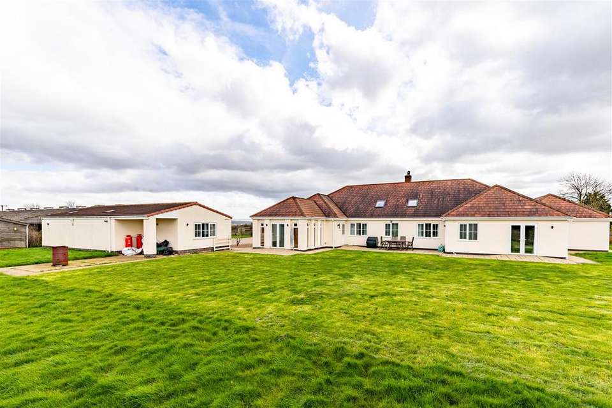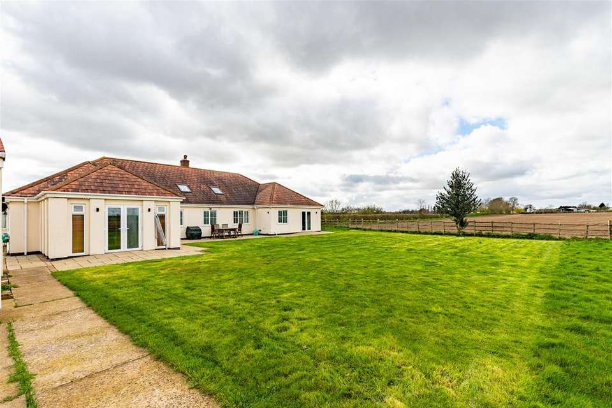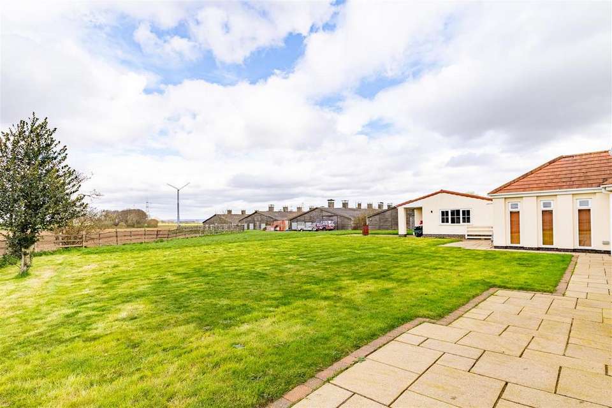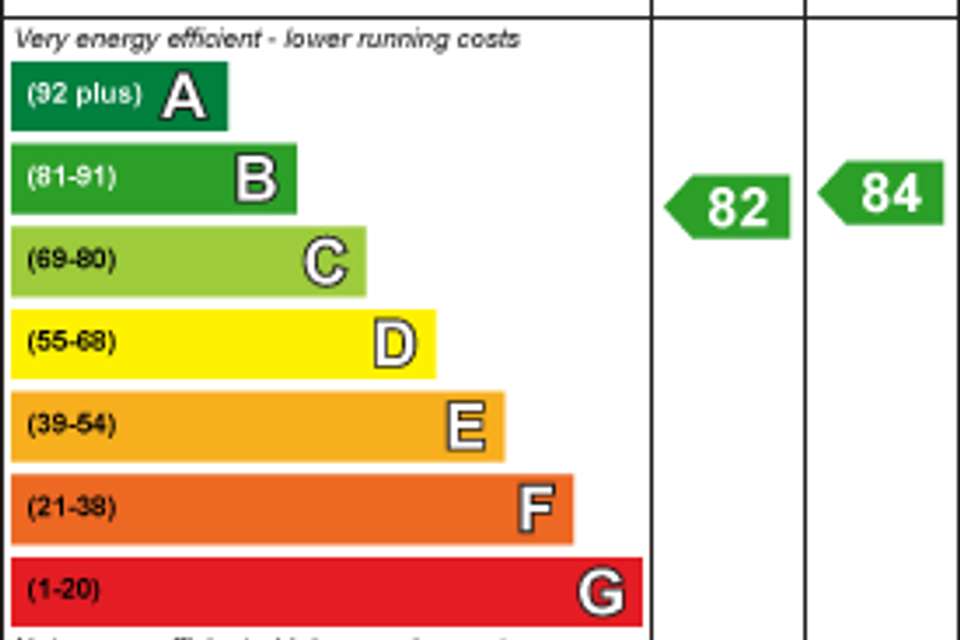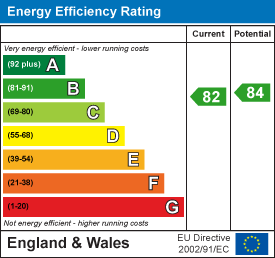4 bedroom detached bungalow for sale
Leys Lane, Wintertonbungalow
bedrooms
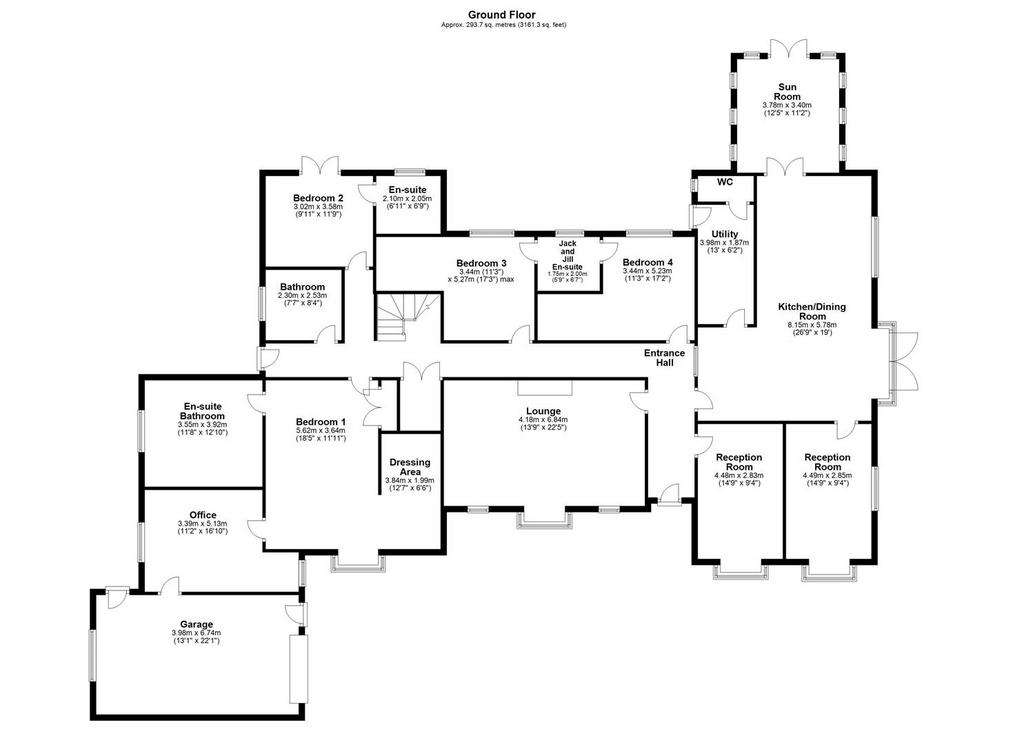
Property photos

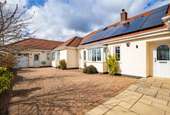
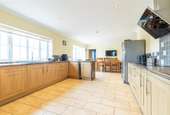
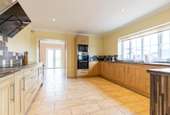
+26
Property description
A superb and incredibly spacious bungalow on the edge of Winterton. With no immediate neighbours and countryside surrounding this energy efficient home is really a unique opportunity. Four bed, four bath and four reception rooms with an incredibly flexible layout, designed with accessibility in mind with wider door openings and level thresholds throughout. Upgraded in every way we have air source central heating, a 4kw solar system and triple glazing in addition to the well appointed interior that is neutrally decorated throughout. Outside the property sits on a fantastic plot, with superb frontage, double gates opening up on to the block paved drive and giving access to both the detached double garage and workshop and a further attached garage, the rear gardens are mainly lawned and perfect for families with animals or just for those don't want close neighbours. Position wise, it's on the northern edge of Winterton which has most the amenities you could need, Hull is a 20 minute drive away and Scunthorpe and the M180 motorway network 15 minutes to the south. Viewings are available by appointment, please contact us for more information or to book.
Entrance Hall -
Lounge - 4.18 x 6.84 (13'8" x 22'5" ) -
Kitchen Dining Room - 8.15 x 5.78 (26'8" x 18'11") -
Utility - 3.98 x 1.87 (13'0" x 6'1" ) -
W.C. -
Sun Room -
Reception Room - 4.49 x 2.85 (14'8" x 9'4") -
Reception Room - 4.48 x 2.83 (14'8" x 9'3" ) -
Bedroom One - 5.62 x 3.64 (18'5" x 11'11" ) -
Dressing Area - 3.84 x 1.99 (12'7" x 6'6") -
En-Suite Bathroom - 3.55 x 3.92 (11'7" x 12'10" ) -
Office - 3.39 x 5.13 (11'1" x 16'9") -
Bedroom Two - 3.02 x 3.58 (9'10" x 11'8" ) -
En-Suite - 2.10 x 2.05 (6'10" x 6'8") -
Bedroom Three - 3.44 x 5.27 (11'3" x 17'3") -
Bedroom Four - 3.44 x 5.23 (11'3" x 17'1" ) -
Jack And Jill En-Suite - 1.75 x 2.00 (5'8" x 6'6") -
Family Bathroom - 2.30 x 2.53 (7'6" x 8'3" ) -
Loft Room - 7.99 x 2.94 (26'2" x 9'7" ) -
Loft Room - 3.73 x 8.35 (12'2" x 27'4" ) -
Loft Room - 7.99 x 2.92 (26'2" x 9'6") -
Garage - 3.98 x 6.74 (13'0" x 22'1") -
Double Garage - 6.33 x 8.82 (20'9" x 28'11" ) -
Storage - 4.32 x 3.31 (14'2" x 10'10") -
Outside -
Additional Outside Photos -
Entrance Hall -
Lounge - 4.18 x 6.84 (13'8" x 22'5" ) -
Kitchen Dining Room - 8.15 x 5.78 (26'8" x 18'11") -
Utility - 3.98 x 1.87 (13'0" x 6'1" ) -
W.C. -
Sun Room -
Reception Room - 4.49 x 2.85 (14'8" x 9'4") -
Reception Room - 4.48 x 2.83 (14'8" x 9'3" ) -
Bedroom One - 5.62 x 3.64 (18'5" x 11'11" ) -
Dressing Area - 3.84 x 1.99 (12'7" x 6'6") -
En-Suite Bathroom - 3.55 x 3.92 (11'7" x 12'10" ) -
Office - 3.39 x 5.13 (11'1" x 16'9") -
Bedroom Two - 3.02 x 3.58 (9'10" x 11'8" ) -
En-Suite - 2.10 x 2.05 (6'10" x 6'8") -
Bedroom Three - 3.44 x 5.27 (11'3" x 17'3") -
Bedroom Four - 3.44 x 5.23 (11'3" x 17'1" ) -
Jack And Jill En-Suite - 1.75 x 2.00 (5'8" x 6'6") -
Family Bathroom - 2.30 x 2.53 (7'6" x 8'3" ) -
Loft Room - 7.99 x 2.94 (26'2" x 9'7" ) -
Loft Room - 3.73 x 8.35 (12'2" x 27'4" ) -
Loft Room - 7.99 x 2.92 (26'2" x 9'6") -
Garage - 3.98 x 6.74 (13'0" x 22'1") -
Double Garage - 6.33 x 8.82 (20'9" x 28'11" ) -
Storage - 4.32 x 3.31 (14'2" x 10'10") -
Outside -
Additional Outside Photos -
Interested in this property?
Council tax
First listed
Over a month agoEnergy Performance Certificate
Leys Lane, Winterton
Marketed by
EA Ben Cade - Scunthorpe 15 Oswald Road Scunthorpe, North Lincolnshire DN15 7PAPlacebuzz mortgage repayment calculator
Monthly repayment
The Est. Mortgage is for a 25 years repayment mortgage based on a 10% deposit and a 5.5% annual interest. It is only intended as a guide. Make sure you obtain accurate figures from your lender before committing to any mortgage. Your home may be repossessed if you do not keep up repayments on a mortgage.
Leys Lane, Winterton - Streetview
DISCLAIMER: Property descriptions and related information displayed on this page are marketing materials provided by EA Ben Cade - Scunthorpe. Placebuzz does not warrant or accept any responsibility for the accuracy or completeness of the property descriptions or related information provided here and they do not constitute property particulars. Please contact EA Ben Cade - Scunthorpe for full details and further information.





