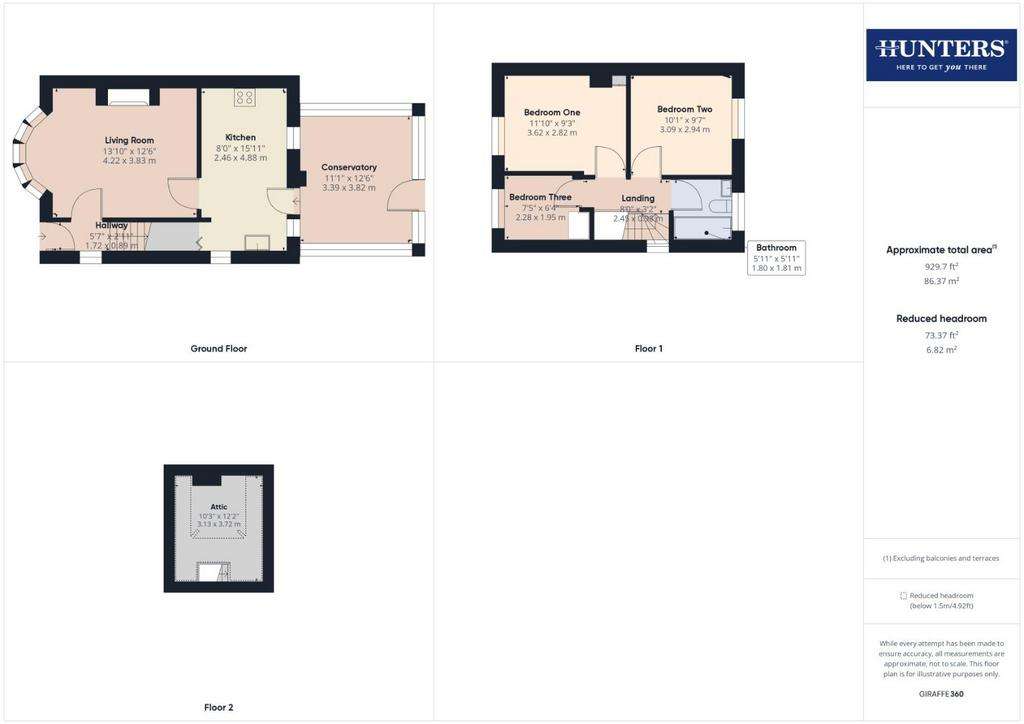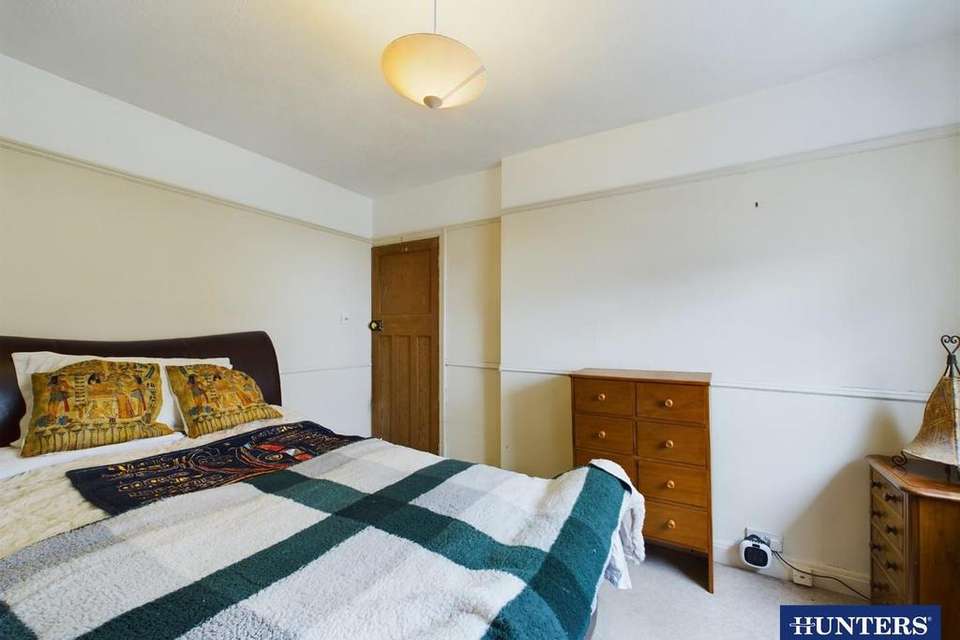3 bedroom house for sale
Natland Road, Kendalhouse
bedrooms

Property photos




+13
Property description
Situated to the South of Kendal. Within easy reach of the town centre, Kirby Kendal school and open green space alongside the River Kent. The semi detached family home offers off road parking for two cars, a private enclosed low maintenance garden and pleasant views from the first floor. The layout consists of a family sized lounge, fitted kitchen with plenty of cupboards and storage space leading to a generous conservatory. The first floor locates three bedrooms, two doubles, a single and a three piece family bathroom suite. The attic is accessed via pulldown ladders, is plastered, decorated and carpeted providing additional family space, ideal for hobbies or a home office.
The property is double glazed and heated via gas combination central heating. Low council tax banding B.
Living Room - 4.22m x 3.81m (13'10" x 12'6") - Modern light grey décor, picture rail, pendant lighting, beige carpets. bay windows, cast iron fire surround with featured tiles and gas fire. Traditional solid wood doors.
Kitchen - 2.44m x 4.85m (8'0 x 15'11" ) - Wood style fitted units, stone effect worktops, sink/drainer. Integrated oven and gas hob with extractor. Refrigerated draws, plumbing for a washing machine. Tiled stone flooring and T-Bar spot lighting.
Conservatory - 3.38m x 3.81m (11'1" x 12'6") - Neutral decor with wall lighting. Wood style vinyl flooring, space for a dining table and access to the rear garden
Bedroom One - 3.61m x 2.82m (11'10" x 9'3") - Master bedroom with front facing windows, neutral decor and picture rail. Neutral carpets and inbuilt wardrobe.
Bedroom Two - 3.07m x 2.92m (10'1" x 9'7") - Double in size with neutral decor and carpets, original picture rail and distant views towards Scouts Scar.
Bedroom Three - 2.26m x 1.93m (7'5" x 6'4") - Soft grey decor up to the picture rail with contrasting white above. Front facing views. Pendant lighting and beige carpets. Ideal as a single room or office.
Bathroom - 1.80m x 1.80m (5'11" x 5'11") - Traditional white three piece bathroom suite with shower above the bath. Rear obscured bathroom window, ceiling mounted lighting and vinyl flooring.
The property is double glazed and heated via gas combination central heating. Low council tax banding B.
Living Room - 4.22m x 3.81m (13'10" x 12'6") - Modern light grey décor, picture rail, pendant lighting, beige carpets. bay windows, cast iron fire surround with featured tiles and gas fire. Traditional solid wood doors.
Kitchen - 2.44m x 4.85m (8'0 x 15'11" ) - Wood style fitted units, stone effect worktops, sink/drainer. Integrated oven and gas hob with extractor. Refrigerated draws, plumbing for a washing machine. Tiled stone flooring and T-Bar spot lighting.
Conservatory - 3.38m x 3.81m (11'1" x 12'6") - Neutral decor with wall lighting. Wood style vinyl flooring, space for a dining table and access to the rear garden
Bedroom One - 3.61m x 2.82m (11'10" x 9'3") - Master bedroom with front facing windows, neutral decor and picture rail. Neutral carpets and inbuilt wardrobe.
Bedroom Two - 3.07m x 2.92m (10'1" x 9'7") - Double in size with neutral decor and carpets, original picture rail and distant views towards Scouts Scar.
Bedroom Three - 2.26m x 1.93m (7'5" x 6'4") - Soft grey decor up to the picture rail with contrasting white above. Front facing views. Pendant lighting and beige carpets. Ideal as a single room or office.
Bathroom - 1.80m x 1.80m (5'11" x 5'11") - Traditional white three piece bathroom suite with shower above the bath. Rear obscured bathroom window, ceiling mounted lighting and vinyl flooring.
Interested in this property?
Council tax
First listed
Over a month agoEnergy Performance Certificate
Natland Road, Kendal
Marketed by
Hunters - Cumbria & South Lakes 86 Highgate Kendal LA9 4HECall agent on 01539 816399
Placebuzz mortgage repayment calculator
Monthly repayment
The Est. Mortgage is for a 25 years repayment mortgage based on a 10% deposit and a 5.5% annual interest. It is only intended as a guide. Make sure you obtain accurate figures from your lender before committing to any mortgage. Your home may be repossessed if you do not keep up repayments on a mortgage.
Natland Road, Kendal - Streetview
DISCLAIMER: Property descriptions and related information displayed on this page are marketing materials provided by Hunters - Cumbria & South Lakes. Placebuzz does not warrant or accept any responsibility for the accuracy or completeness of the property descriptions or related information provided here and they do not constitute property particulars. Please contact Hunters - Cumbria & South Lakes for full details and further information.


















