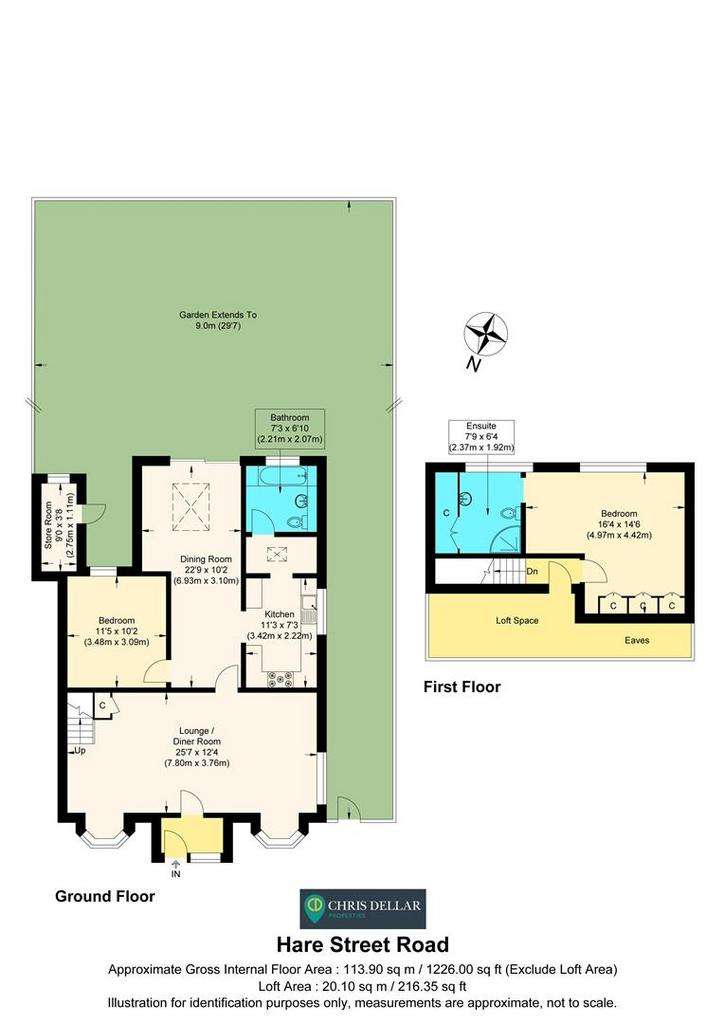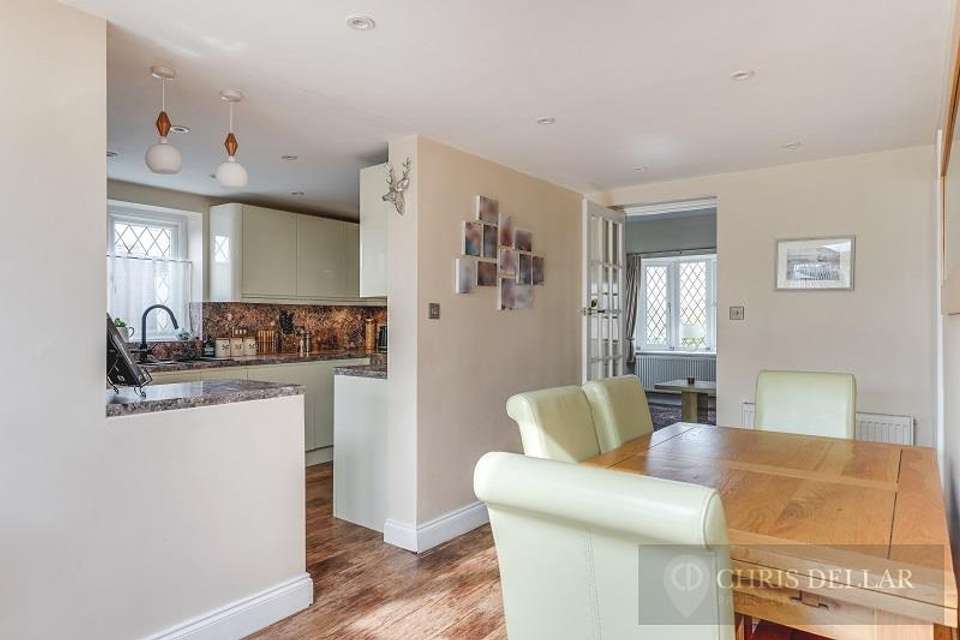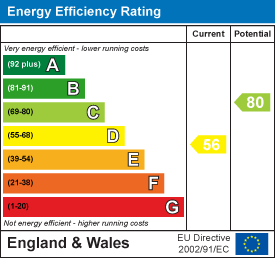2 bedroom detached bungalow for sale
Hare Street Road, Buntingfordbungalow
bedrooms

Property photos




+20
Property description
Situated close to the town centre, a very attractive detached and spacious chalet bungalow with high specification finishes throughout. Accommodation to include two double bedrooms, two reception rooms, modern kitchen, utility, family bathroom and luxury en-suite shower room. The property is in very good decorative order throughout and has low maintenance front & rear gardens. Further features include double glazed windows, gas fired central heating and off street parking for two cars. AN INTERNAL VIEWING IS HIGHLY RECOMMENDED !
Front Door - uPVC double glazed front door & side panel with adjacent courtesy light to:
Porch - uPVC double glazed window to front. Radiator. Karndean flooring. Multi-paned door to:
Lounge/Diner - 7.80m x 3.76m (25'7 x 12'4) - Dual access with two uPVC double glazed bow windows to front and a separate uPVC double glazed window to side. Two radiators. Karndean flooring. Inset downlights. Understairs storage cupboard. Turning staircase to first floor. Door to:
Dining Room - 6.93m x 3.10m (22'9 x 10'2 ) - uPVC double glazed patio door to rear garden. Bespoke sky lantern with integral lighting. Radiator. Karndean flooring. Opening to:
Kitchen - 3.43m x 2.21m (11'3 x 7'3) - uPVC double glazed window to side. Good range of high gloss wall & base units incorporating roll top work surfaces with matching splashbacks and 'Franke' one & half bowl single drainer sink unit with swan neck mixer tap over. Stoves freestanding electric cooking range with five place induction hob, two ovens and single grill. Cooker extractor hood. Integrated washing machine & Neff dishwasher. Cupboard containing wall mounted Worcester gas fired boiler. Karndean flooring. Opening to:
Utility - Radiator. Space for fridge/freezer. Fitted shelving. Karndean flooring. Door to:
Bathroom - 2.21m x 2.08m (7'3 x 6'10) - uPVC double glazed window to rear with obscured glass. Suite comprising panel enclosed bath with shower screen, wall mounted wash hand basin and low flush WC. Extensive tiling to splashbacks. Chrome heated towel rail. Extractor fan. Karndean flooring.
Bedroom One - 3.48m x 3.10m (11'5 x 10'2) - uPVC double glazed window to rear. Radiator in radiator cabinet. Karndean flooring.
Landing - Doors to loft space and:
Bedroom Two - 4.98m x 4.42m (16'4 x 14'6) - uPVC double glazed window to rear. Three fitted double wardrobes. Fitted ceiling fan. Radiator. Opening to:
Luxury Ensuite Shower Room - 2.36m x 1.93m (7'9 x 6'4) - uPVC double glazed window to rear. Corner shower cubicle. Low flush WC. Range of bespoke base units with wash hand basin above. Complimentary wall units providing storage. Walk-in storage cupboard/wardrobe. Chrome heated towel rail. Extractor fan. Vinyl floor covering.
Exterior -
Parking For Two Cars - Block paved driveway. Steps up to front door and to:
Front Garden - Shingled terrace with a good variety of flowering plants and established shrubs. Pathway along front of bungalow leads to:
Gated Side Access - Wide pathway leading to:
South Facing Rear Garden - (Backing onto playing fields) Patio gives way to Astroturf. Remainder laid to low terracing with wide established borders. Three timber storage sheds. Security lighting. Access to:
Store Room - 2.74m x 1.12m (9'0 x 3'8) - With light and power connected.
Disclaimer - We are not qualified to test any apparatus, equipment, fixtures and fittings or services so cannot verify that they are in working order or fit for their intended purpose. We do not have access to any lease documents or property deeds; therefore prospective purchasers should rely on information given by their Solicitors on these matters. Measurements are approximate and are only intended to provide a guide.
Energy Performance Certificate -
Front Door - uPVC double glazed front door & side panel with adjacent courtesy light to:
Porch - uPVC double glazed window to front. Radiator. Karndean flooring. Multi-paned door to:
Lounge/Diner - 7.80m x 3.76m (25'7 x 12'4) - Dual access with two uPVC double glazed bow windows to front and a separate uPVC double glazed window to side. Two radiators. Karndean flooring. Inset downlights. Understairs storage cupboard. Turning staircase to first floor. Door to:
Dining Room - 6.93m x 3.10m (22'9 x 10'2 ) - uPVC double glazed patio door to rear garden. Bespoke sky lantern with integral lighting. Radiator. Karndean flooring. Opening to:
Kitchen - 3.43m x 2.21m (11'3 x 7'3) - uPVC double glazed window to side. Good range of high gloss wall & base units incorporating roll top work surfaces with matching splashbacks and 'Franke' one & half bowl single drainer sink unit with swan neck mixer tap over. Stoves freestanding electric cooking range with five place induction hob, two ovens and single grill. Cooker extractor hood. Integrated washing machine & Neff dishwasher. Cupboard containing wall mounted Worcester gas fired boiler. Karndean flooring. Opening to:
Utility - Radiator. Space for fridge/freezer. Fitted shelving. Karndean flooring. Door to:
Bathroom - 2.21m x 2.08m (7'3 x 6'10) - uPVC double glazed window to rear with obscured glass. Suite comprising panel enclosed bath with shower screen, wall mounted wash hand basin and low flush WC. Extensive tiling to splashbacks. Chrome heated towel rail. Extractor fan. Karndean flooring.
Bedroom One - 3.48m x 3.10m (11'5 x 10'2) - uPVC double glazed window to rear. Radiator in radiator cabinet. Karndean flooring.
Landing - Doors to loft space and:
Bedroom Two - 4.98m x 4.42m (16'4 x 14'6) - uPVC double glazed window to rear. Three fitted double wardrobes. Fitted ceiling fan. Radiator. Opening to:
Luxury Ensuite Shower Room - 2.36m x 1.93m (7'9 x 6'4) - uPVC double glazed window to rear. Corner shower cubicle. Low flush WC. Range of bespoke base units with wash hand basin above. Complimentary wall units providing storage. Walk-in storage cupboard/wardrobe. Chrome heated towel rail. Extractor fan. Vinyl floor covering.
Exterior -
Parking For Two Cars - Block paved driveway. Steps up to front door and to:
Front Garden - Shingled terrace with a good variety of flowering plants and established shrubs. Pathway along front of bungalow leads to:
Gated Side Access - Wide pathway leading to:
South Facing Rear Garden - (Backing onto playing fields) Patio gives way to Astroturf. Remainder laid to low terracing with wide established borders. Three timber storage sheds. Security lighting. Access to:
Store Room - 2.74m x 1.12m (9'0 x 3'8) - With light and power connected.
Disclaimer - We are not qualified to test any apparatus, equipment, fixtures and fittings or services so cannot verify that they are in working order or fit for their intended purpose. We do not have access to any lease documents or property deeds; therefore prospective purchasers should rely on information given by their Solicitors on these matters. Measurements are approximate and are only intended to provide a guide.
Energy Performance Certificate -
Interested in this property?
Council tax
First listed
Over a month agoEnergy Performance Certificate
Hare Street Road, Buntingford
Marketed by
Chris Dellar Properties - Buntingford 58a High Street Buntingford SG9 9AHPlacebuzz mortgage repayment calculator
Monthly repayment
The Est. Mortgage is for a 25 years repayment mortgage based on a 10% deposit and a 5.5% annual interest. It is only intended as a guide. Make sure you obtain accurate figures from your lender before committing to any mortgage. Your home may be repossessed if you do not keep up repayments on a mortgage.
Hare Street Road, Buntingford - Streetview
DISCLAIMER: Property descriptions and related information displayed on this page are marketing materials provided by Chris Dellar Properties - Buntingford. Placebuzz does not warrant or accept any responsibility for the accuracy or completeness of the property descriptions or related information provided here and they do not constitute property particulars. Please contact Chris Dellar Properties - Buntingford for full details and further information.

























