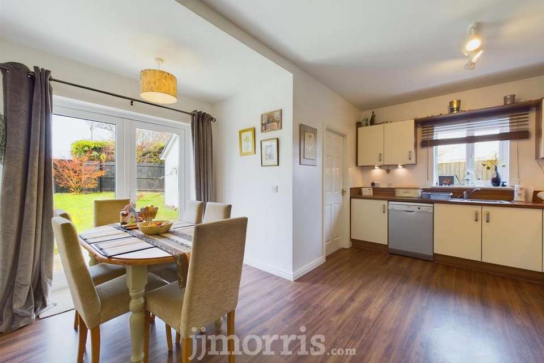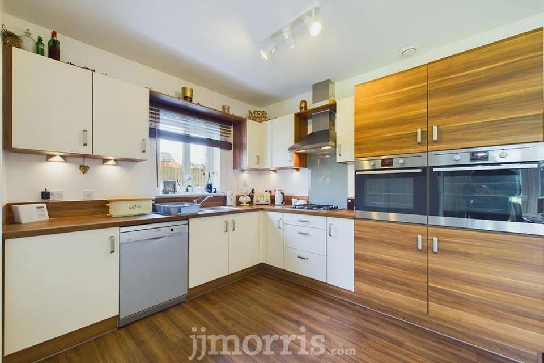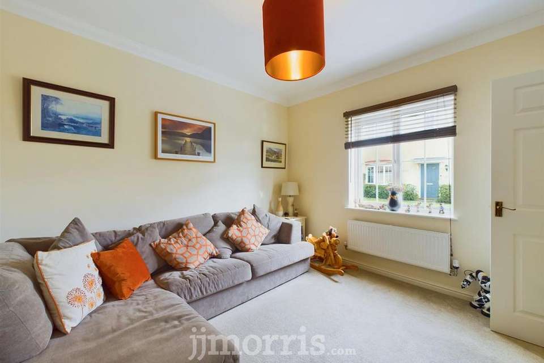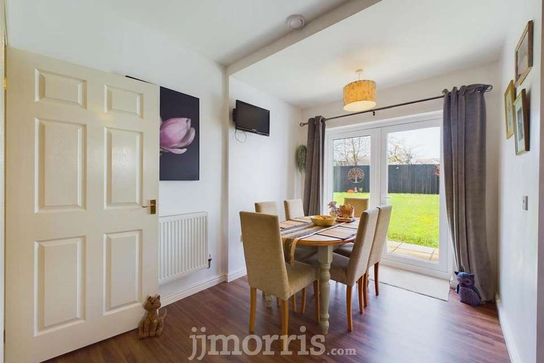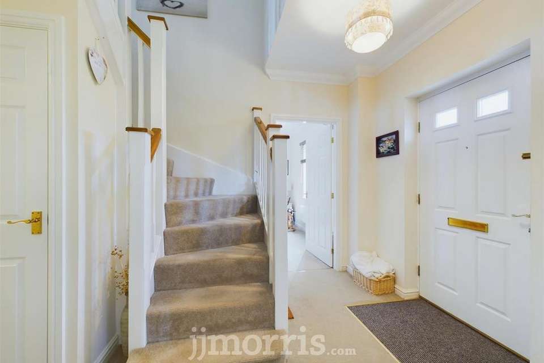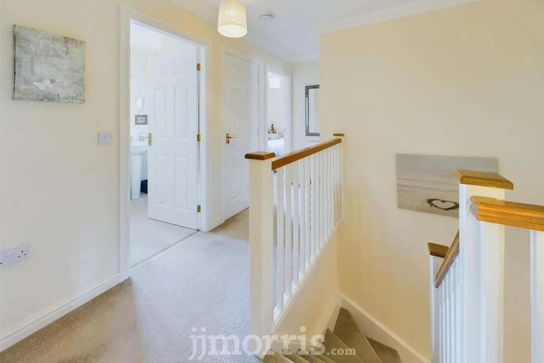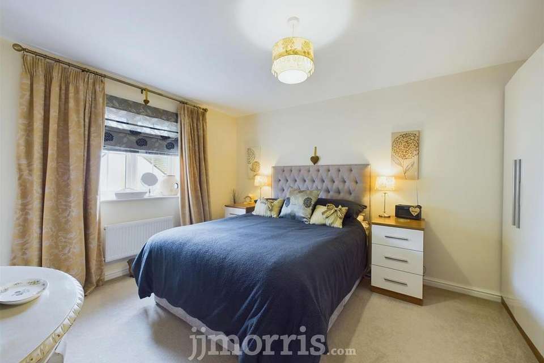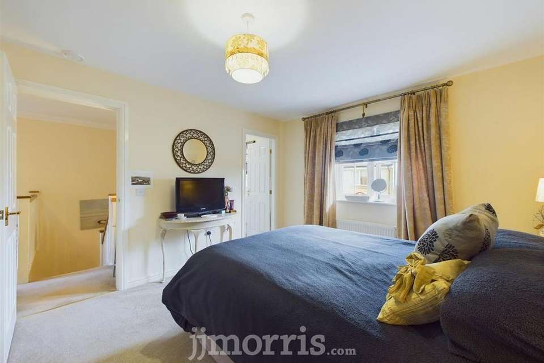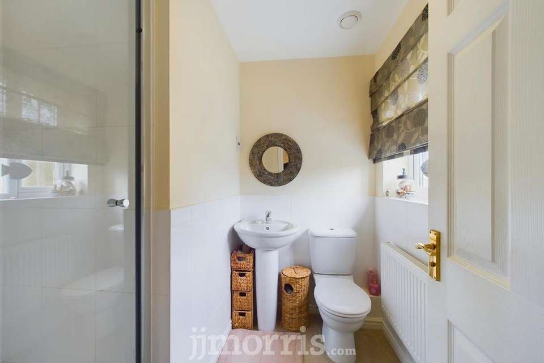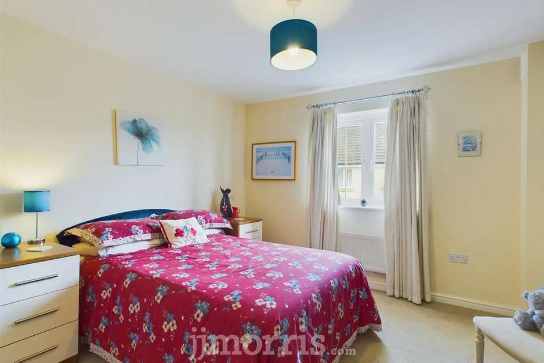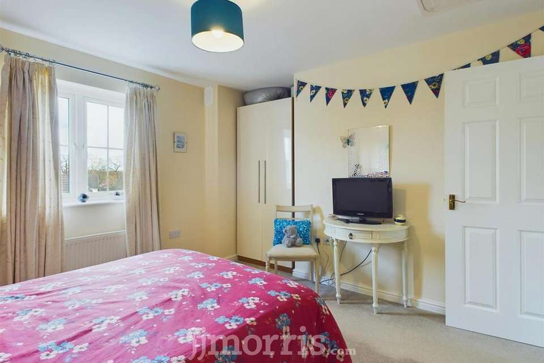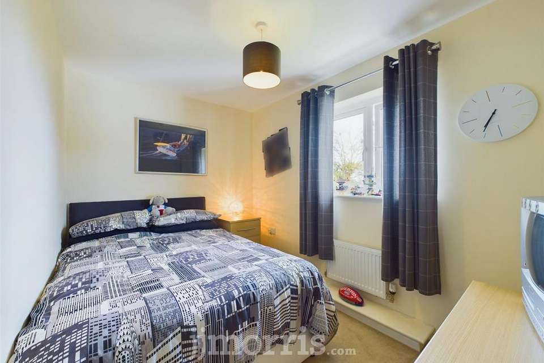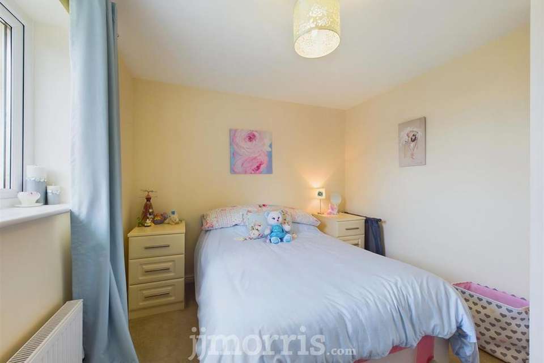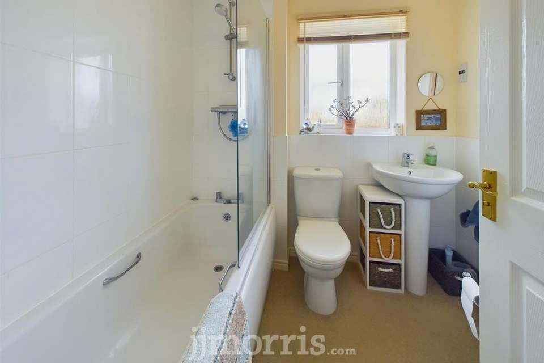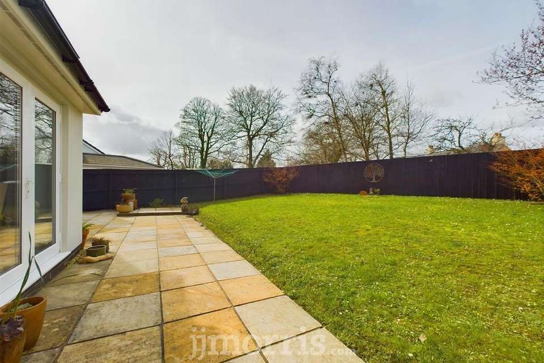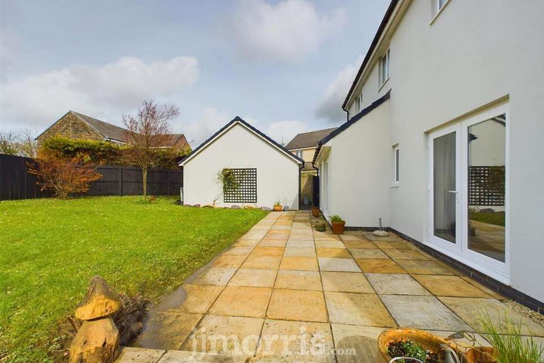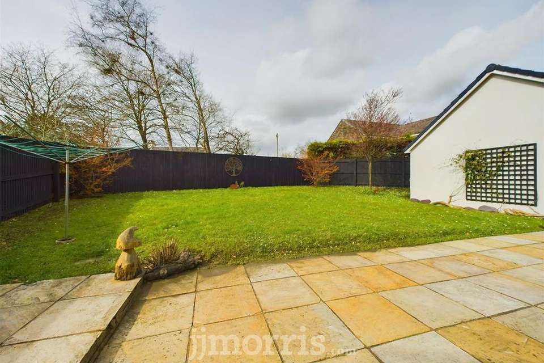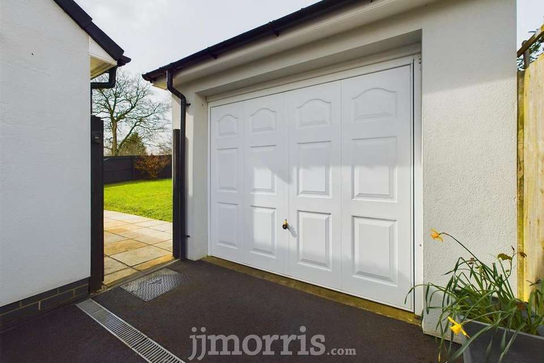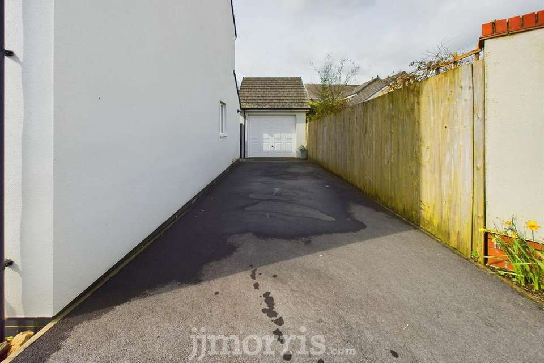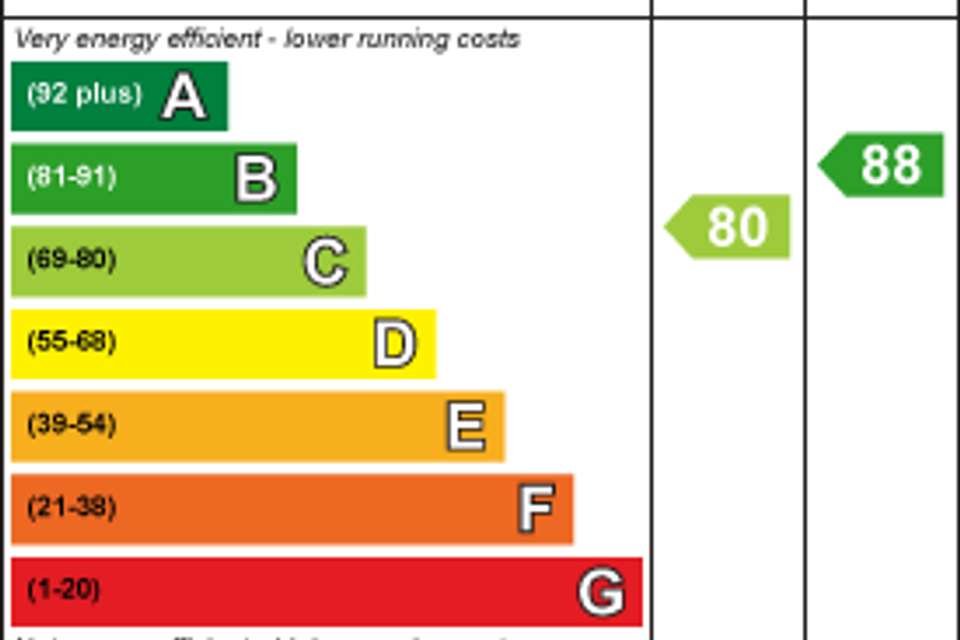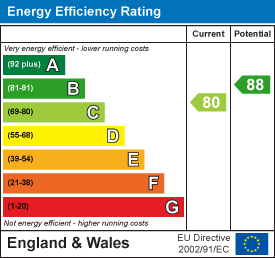4 bedroom detached house for sale
Redstone Court, Narberthdetached house
bedrooms
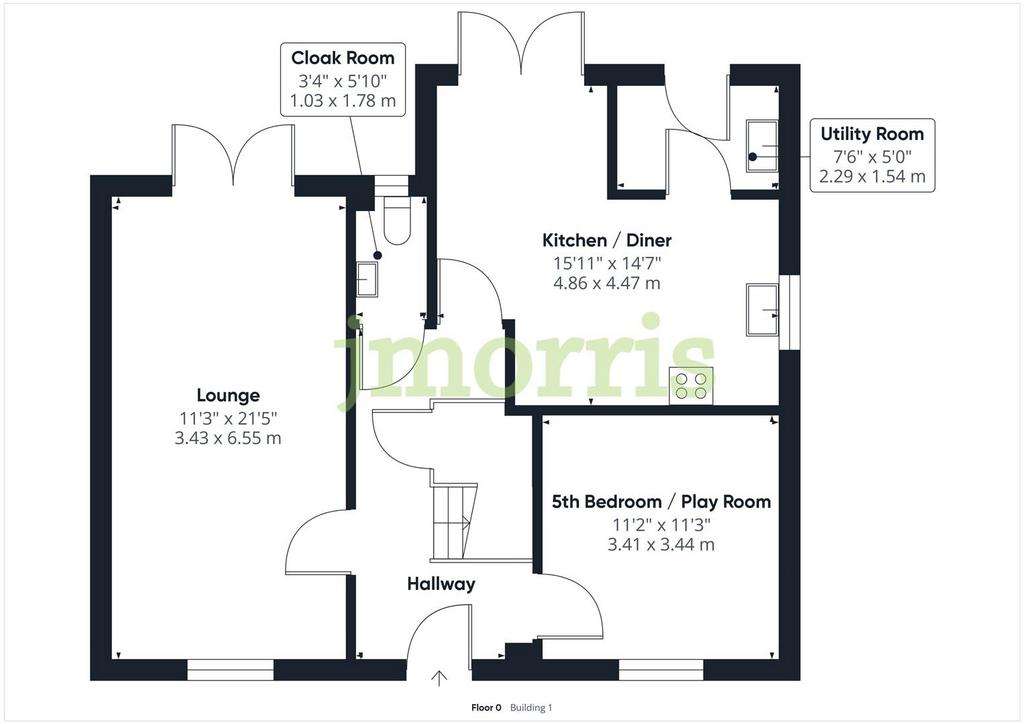
Property photos

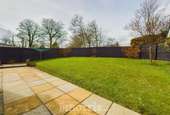
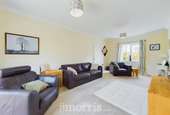
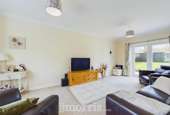
+20
Property description
A superb modern detached 4/5 bedroom family home, boasting extremely well kept and presented accommodation. The property is situated conveniently within the centre of Narberth, only a short walk from the towns shops and amenities. There is a lovely large garden with generous patio, driveway providing ample parking space and detached garage. Internally the layout is of an excellent design and must be viewed for full appreciation. This is a chain free sale, ready for immediate occupation, that would especially suit a large family.
Situation - The property is located only a few minutes walk from Narberth towns high street, being situated on a modern development of similar premium housing. Narberth has lots to offer and is known for having a good variety of small independent / artisan shops and eatery's. There is an excellent leisure centre, swimming pool, primary schooling, the Queens Hall which has live performances and exhibitions, plus much more. Narberth is centrally located in the beautiful county of Pembrokeshire, with a stunning coastline and many beaches within comfortable driving distance.
Accommodation -
Entrance Hall - Entered via front door, with stairs rising to first floor, built in under stairs storage cupboard, radiator, doors open to:
Cloak Room - W.C, pedestal wash hand basin, part tiled walls, double glazed window to rear, radiator, LED mirror.
Lounge -
A bright spacious room with double glazed French doors to rear garden and double glazed window to front, plus 2 radiators.
Play Room / Bedroom 5 - Double glazed window to front and radiator. This room has lots of versatility and could be a 5th double bedroom if needed or makes an excellent children's play room.
Kitchen Diner -
A spacious L-shaped room with dining area having more external double glazed French doors to the rear garden and radiator. Kitchen area is well fitted with modern wall and base storage units with worktops, 1 and half bowl single drainer sink, 2 x eye level AEG electric ovens, 4 ring gas hob, extractor hood over, plumbing for dish washer, double glazed window to side and door opens into:
Utility - Fitted with matching storage cupboards and worktops, single drainer sink, plumbing for washing machine, cupboard housing the gas fired boiler serving the domestic water and central heating, radiator and external door to rear garden.
First Floor Landing - With a spindle balustrade, radiator, built in airing cupboard and doors opening to:
Bedroom 1 - Double glazed window to front, radiator, door to:
Ensuite - Shower enclosure, W.C, pedestal wash hand basin, part tiled walls, radiator, double glazed window to front.
Bedroom 2 - Double glazed window to front, radiator, access to loft space.
Bedroom 3 - Double glazed window to rear, radiator, recessed wardrobe/storage space.
Bedroom 4 - Double glazed window to rear, radiator,
Family Bathroom - Comprising a bath with shower over, pedestal wash hand basin, W.C, part tiled walls, radiator, double glazed window to rear.
Externally -
To the side of the house is a long hardstanding driveway providing ample off road parking space. This leads to the Detached Garage and a secure side gate which opens to the rear garden. This space is of an excellent size and enjoys a lovely large patio and well kept lawn with 3 ornamental trees for interest, all being well fenced and maintained, ideal for keeping pets and children safe and secure.
Detached Garage - With an up and over door to the front, power and lighting connected.
Services - The property benefits from mains gas, drainage, water and electric.
Tenure - Freehold
Directions - From our office in Narberth, proceed up Northfield road and onto Redstone road. You will then see the entrance into Redstone Court on your right hand side. Turn right and number 65 is one of the first houses on the right hand side, as identified by our JJ Morris for sale sign.
What 3 words ///enveloped.quantity.flushes
Situation - The property is located only a few minutes walk from Narberth towns high street, being situated on a modern development of similar premium housing. Narberth has lots to offer and is known for having a good variety of small independent / artisan shops and eatery's. There is an excellent leisure centre, swimming pool, primary schooling, the Queens Hall which has live performances and exhibitions, plus much more. Narberth is centrally located in the beautiful county of Pembrokeshire, with a stunning coastline and many beaches within comfortable driving distance.
Accommodation -
Entrance Hall - Entered via front door, with stairs rising to first floor, built in under stairs storage cupboard, radiator, doors open to:
Cloak Room - W.C, pedestal wash hand basin, part tiled walls, double glazed window to rear, radiator, LED mirror.
Lounge -
A bright spacious room with double glazed French doors to rear garden and double glazed window to front, plus 2 radiators.
Play Room / Bedroom 5 - Double glazed window to front and radiator. This room has lots of versatility and could be a 5th double bedroom if needed or makes an excellent children's play room.
Kitchen Diner -
A spacious L-shaped room with dining area having more external double glazed French doors to the rear garden and radiator. Kitchen area is well fitted with modern wall and base storage units with worktops, 1 and half bowl single drainer sink, 2 x eye level AEG electric ovens, 4 ring gas hob, extractor hood over, plumbing for dish washer, double glazed window to side and door opens into:
Utility - Fitted with matching storage cupboards and worktops, single drainer sink, plumbing for washing machine, cupboard housing the gas fired boiler serving the domestic water and central heating, radiator and external door to rear garden.
First Floor Landing - With a spindle balustrade, radiator, built in airing cupboard and doors opening to:
Bedroom 1 - Double glazed window to front, radiator, door to:
Ensuite - Shower enclosure, W.C, pedestal wash hand basin, part tiled walls, radiator, double glazed window to front.
Bedroom 2 - Double glazed window to front, radiator, access to loft space.
Bedroom 3 - Double glazed window to rear, radiator, recessed wardrobe/storage space.
Bedroom 4 - Double glazed window to rear, radiator,
Family Bathroom - Comprising a bath with shower over, pedestal wash hand basin, W.C, part tiled walls, radiator, double glazed window to rear.
Externally -
To the side of the house is a long hardstanding driveway providing ample off road parking space. This leads to the Detached Garage and a secure side gate which opens to the rear garden. This space is of an excellent size and enjoys a lovely large patio and well kept lawn with 3 ornamental trees for interest, all being well fenced and maintained, ideal for keeping pets and children safe and secure.
Detached Garage - With an up and over door to the front, power and lighting connected.
Services - The property benefits from mains gas, drainage, water and electric.
Tenure - Freehold
Directions - From our office in Narberth, proceed up Northfield road and onto Redstone road. You will then see the entrance into Redstone Court on your right hand side. Turn right and number 65 is one of the first houses on the right hand side, as identified by our JJ Morris for sale sign.
What 3 words ///enveloped.quantity.flushes
Interested in this property?
Council tax
First listed
Over a month agoEnergy Performance Certificate
Redstone Court, Narberth
Marketed by
J.J. Morris - Narberth Hill House, High Street Narberth SA67 7ARPlacebuzz mortgage repayment calculator
Monthly repayment
The Est. Mortgage is for a 25 years repayment mortgage based on a 10% deposit and a 5.5% annual interest. It is only intended as a guide. Make sure you obtain accurate figures from your lender before committing to any mortgage. Your home may be repossessed if you do not keep up repayments on a mortgage.
Redstone Court, Narberth - Streetview
DISCLAIMER: Property descriptions and related information displayed on this page are marketing materials provided by J.J. Morris - Narberth. Placebuzz does not warrant or accept any responsibility for the accuracy or completeness of the property descriptions or related information provided here and they do not constitute property particulars. Please contact J.J. Morris - Narberth for full details and further information.





