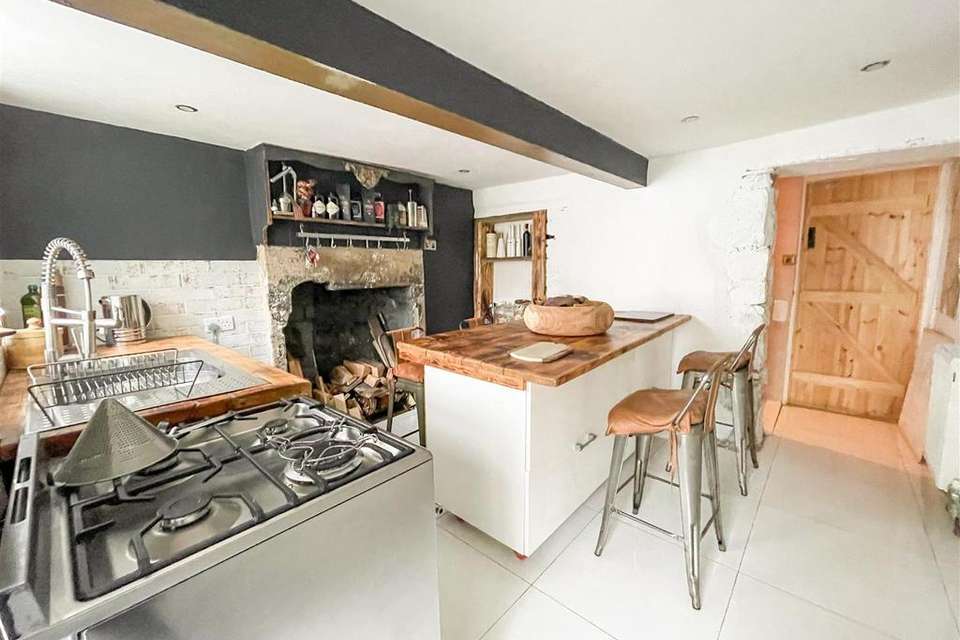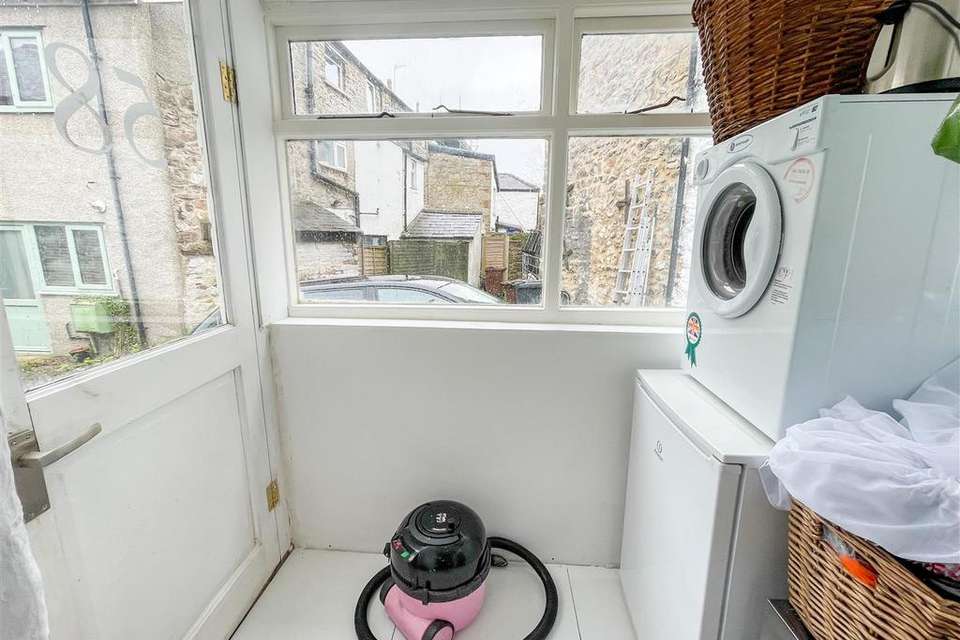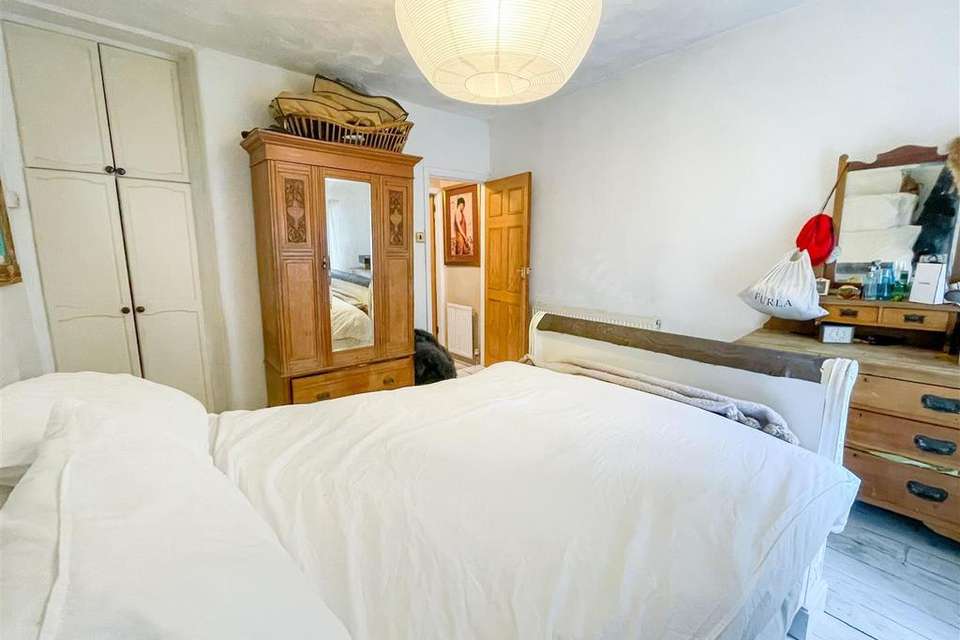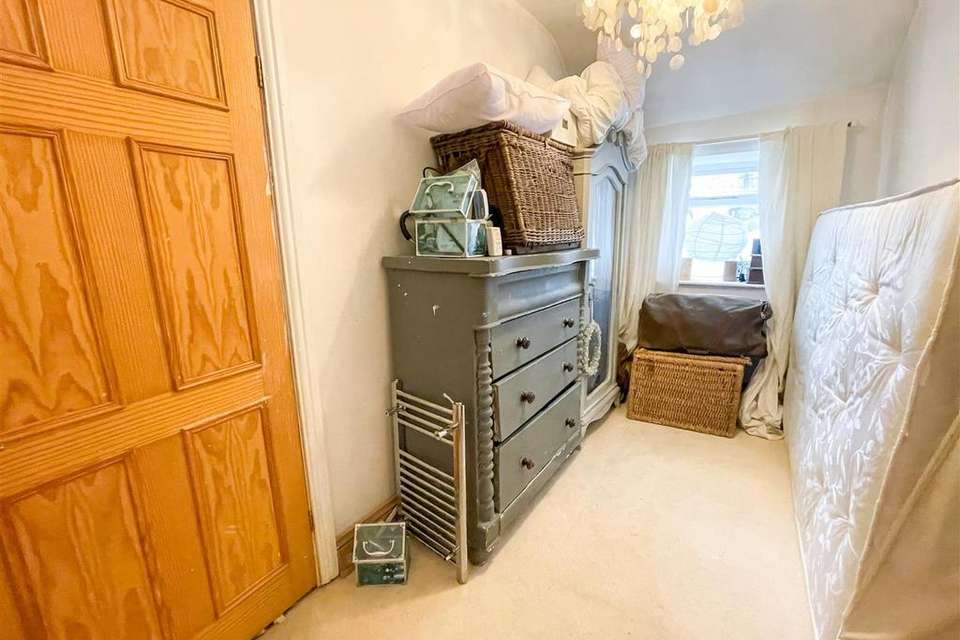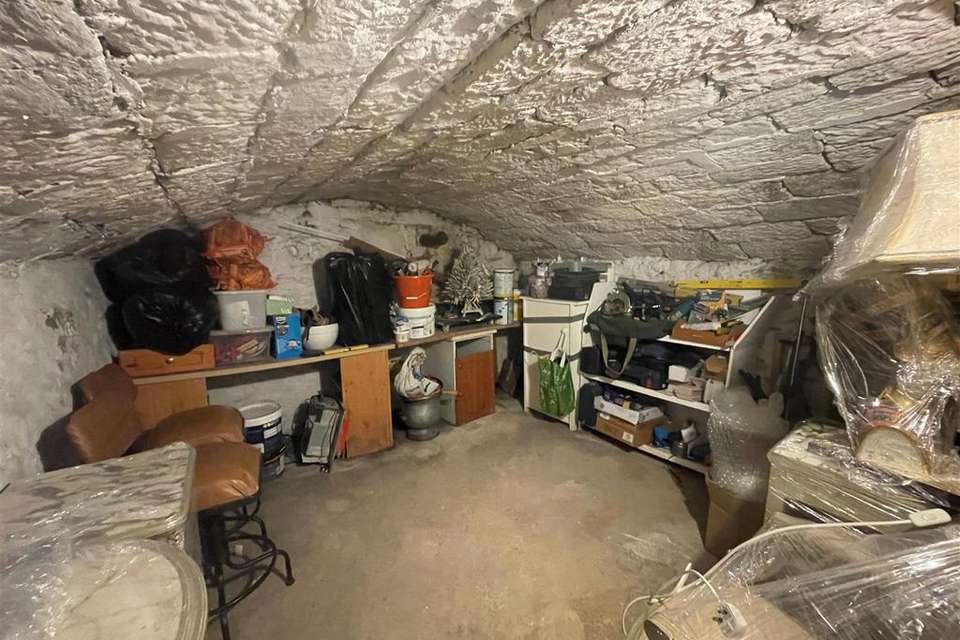2 bedroom terraced house for sale
High Street, Buxtonterraced house
bedrooms
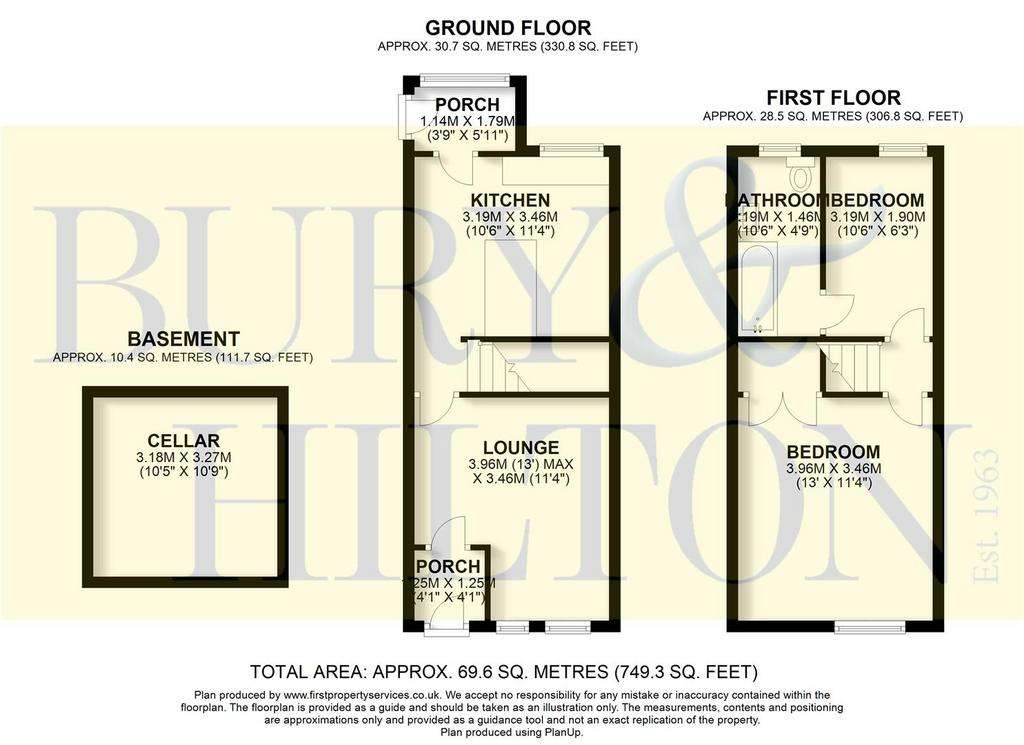
Property photos
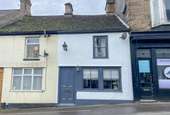
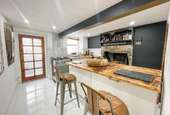


+14
Property description
Bury and Hilton are delighted to offer for sale this two bedroomed character cottage in a convenient town central location within walking distance to amenities
Full of character and retaining many original features including original fireplaces, exposed floorboards and beams.
Accommodation briefly comprises: Entrance porch, lounge, dining kitchen and rear porch to the ground floor, cellar to the lower ground floor with two bedrooms and bathroom to the first floor.
With Gas central heating.
Viewing is highly recommended. Offered for sale with no onward chain.
Entrance Porch - 0.97m x 0.97m (3'2 x 3'2) - Coat hanging space. With doors leading too:
Lounge - 3.91m x 3.40m (12'10 x 11'2) - Full of character with exposed wood beam and floor boards. Original cast iron open multi fuel fire with hearth. Two sash windows to the front. Radiator. Spotlight lighting.
Inner Hallway - With stairs leading to the first floor.
Dining Kitchen - 3.25m x 3.15m (10'8 x 10'4) - With freestanding kitchen including kitchen island/ breakfast bar on wheels with drawers below and wooden countertop. Stainless steel sink with base unit below. Space and plumbing for washing machine with space for freestanding gas cooker. Original exposed stone fire inset which is currently used for decretive purposes only. Wooden window to rear. Tiled splashbacks. Tiled flooring. Spotlight lighting. Radiator. Disguised door to cellar with wooden shelving.
Rear Porch - 1.83m x 1.14m (6' x 3'9) - With wooden windows and door to rear. Tiled flooring.
Cellar - 3.30m x 3.20m (10'10 x 10'6) -
First Floor - Radiator
Bedroom One - 3.76m x 3.40m (12'4 x 11'2) - Sash window to front. Radiator. Exposed floorboards. Storage cupboard housing the hot water tank.
Bedroom Two - 3.53m x 1.85m (11'7 x 6'1) - Timber window to rear. Radiator. Wall mounted 'Glow Worm' Boiler. Door leading to:
Bathroom - 3.53m x 1.30m (11'7 x 4'3) - Recently fitted bathroom comprising low level Wc, Wash hand basin with mixer tap, mounted on wooden vanity unit with storage below and wooden panelled bath with wall mounted waterfall style shower over with hand held shower also. Partially tiled walls with tiled flooring. Heated towel rail. Obscure timer window to rear.
EPC- D
FREEHOLD
Council tax- Band A
Full of character and retaining many original features including original fireplaces, exposed floorboards and beams.
Accommodation briefly comprises: Entrance porch, lounge, dining kitchen and rear porch to the ground floor, cellar to the lower ground floor with two bedrooms and bathroom to the first floor.
With Gas central heating.
Viewing is highly recommended. Offered for sale with no onward chain.
Entrance Porch - 0.97m x 0.97m (3'2 x 3'2) - Coat hanging space. With doors leading too:
Lounge - 3.91m x 3.40m (12'10 x 11'2) - Full of character with exposed wood beam and floor boards. Original cast iron open multi fuel fire with hearth. Two sash windows to the front. Radiator. Spotlight lighting.
Inner Hallway - With stairs leading to the first floor.
Dining Kitchen - 3.25m x 3.15m (10'8 x 10'4) - With freestanding kitchen including kitchen island/ breakfast bar on wheels with drawers below and wooden countertop. Stainless steel sink with base unit below. Space and plumbing for washing machine with space for freestanding gas cooker. Original exposed stone fire inset which is currently used for decretive purposes only. Wooden window to rear. Tiled splashbacks. Tiled flooring. Spotlight lighting. Radiator. Disguised door to cellar with wooden shelving.
Rear Porch - 1.83m x 1.14m (6' x 3'9) - With wooden windows and door to rear. Tiled flooring.
Cellar - 3.30m x 3.20m (10'10 x 10'6) -
First Floor - Radiator
Bedroom One - 3.76m x 3.40m (12'4 x 11'2) - Sash window to front. Radiator. Exposed floorboards. Storage cupboard housing the hot water tank.
Bedroom Two - 3.53m x 1.85m (11'7 x 6'1) - Timber window to rear. Radiator. Wall mounted 'Glow Worm' Boiler. Door leading to:
Bathroom - 3.53m x 1.30m (11'7 x 4'3) - Recently fitted bathroom comprising low level Wc, Wash hand basin with mixer tap, mounted on wooden vanity unit with storage below and wooden panelled bath with wall mounted waterfall style shower over with hand held shower also. Partially tiled walls with tiled flooring. Heated towel rail. Obscure timer window to rear.
EPC- D
FREEHOLD
Council tax- Band A
Interested in this property?
Council tax
First listed
Over a month agoEnergy Performance Certificate
High Street, Buxton
Marketed by
Bury & Hilton - Buxton 17 High Street Buxton, Derbyshire SK17 6ETPlacebuzz mortgage repayment calculator
Monthly repayment
The Est. Mortgage is for a 25 years repayment mortgage based on a 10% deposit and a 5.5% annual interest. It is only intended as a guide. Make sure you obtain accurate figures from your lender before committing to any mortgage. Your home may be repossessed if you do not keep up repayments on a mortgage.
High Street, Buxton - Streetview
DISCLAIMER: Property descriptions and related information displayed on this page are marketing materials provided by Bury & Hilton - Buxton. Placebuzz does not warrant or accept any responsibility for the accuracy or completeness of the property descriptions or related information provided here and they do not constitute property particulars. Please contact Bury & Hilton - Buxton for full details and further information.



