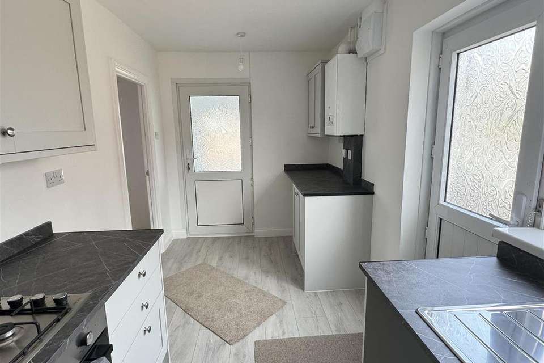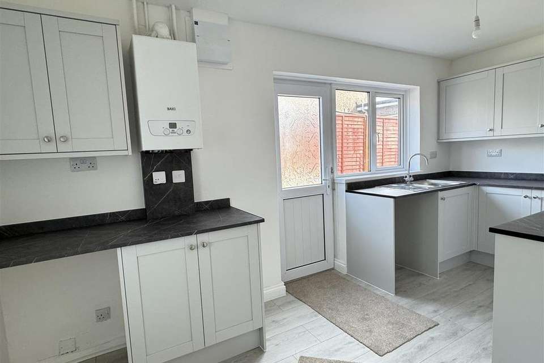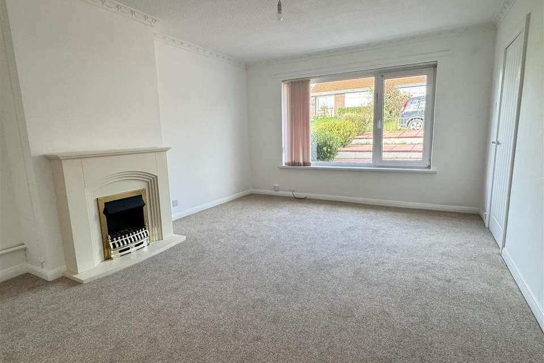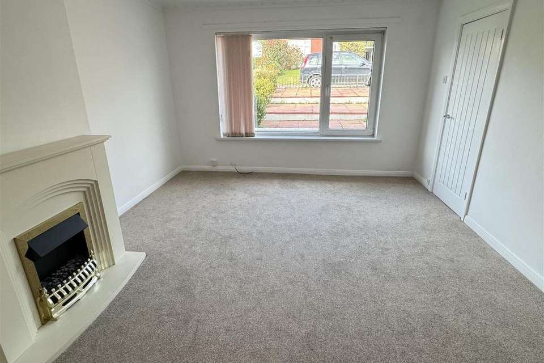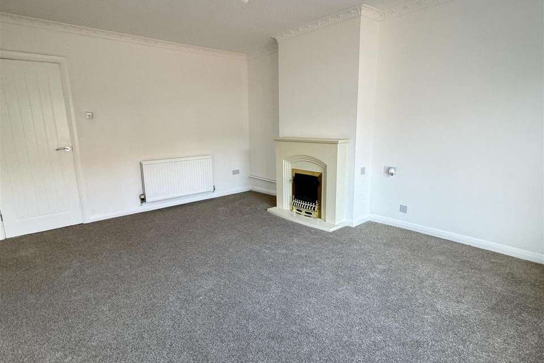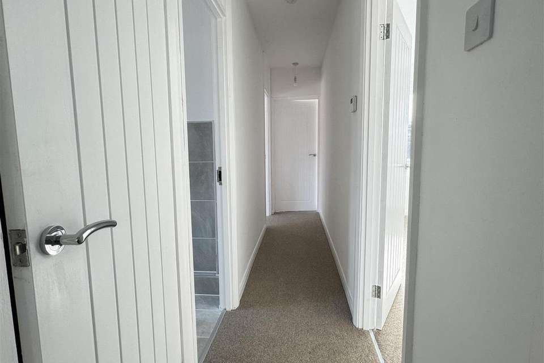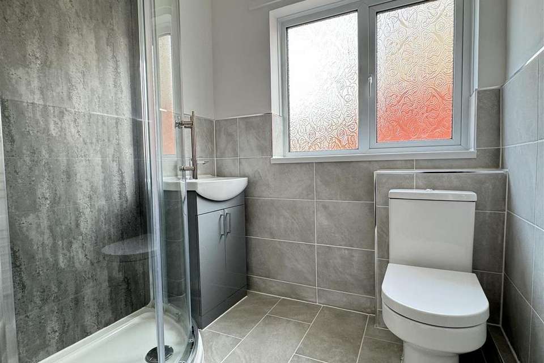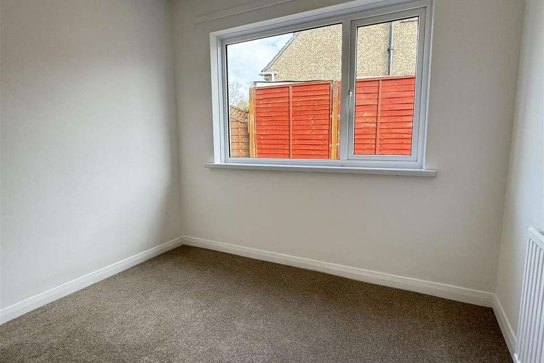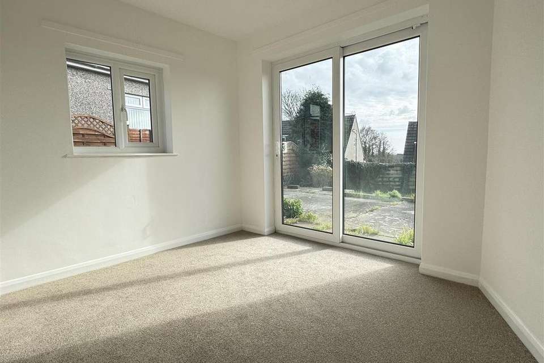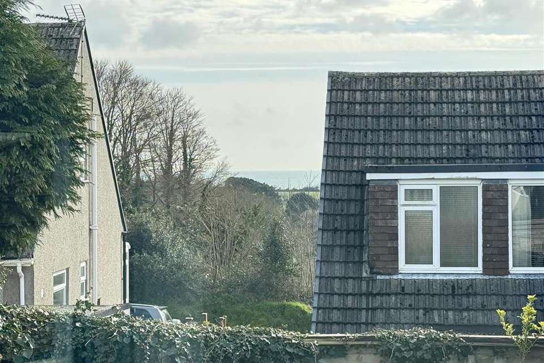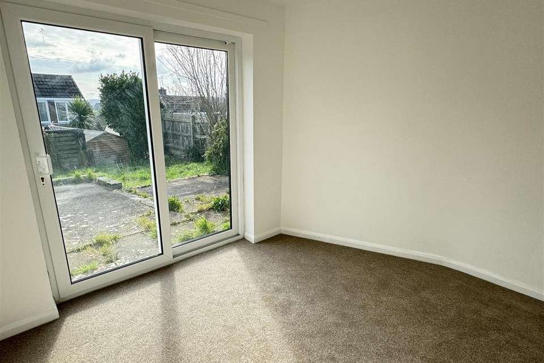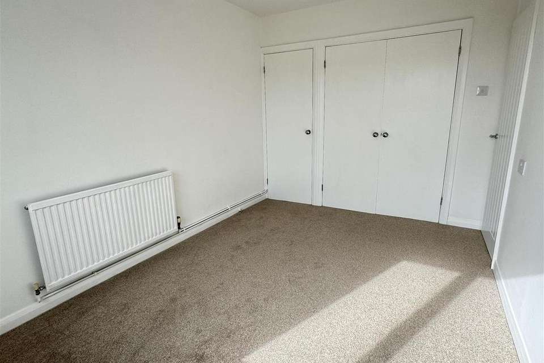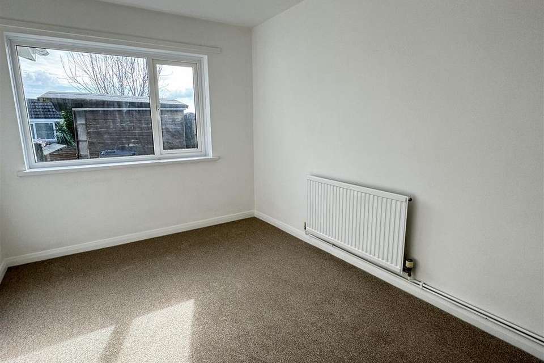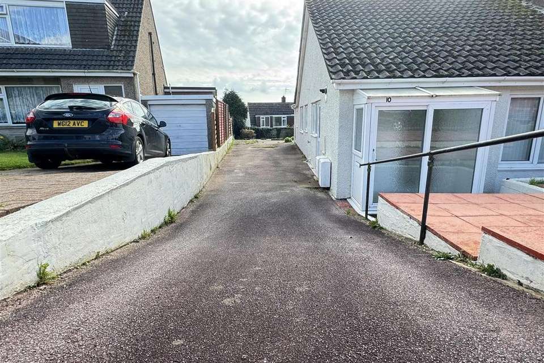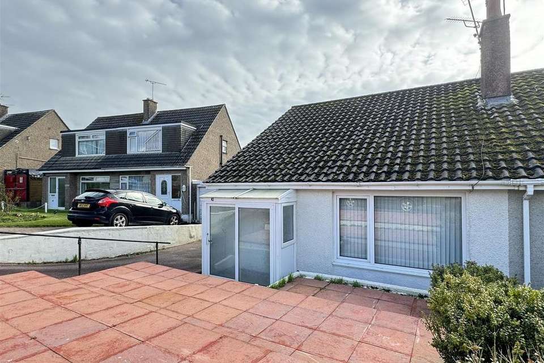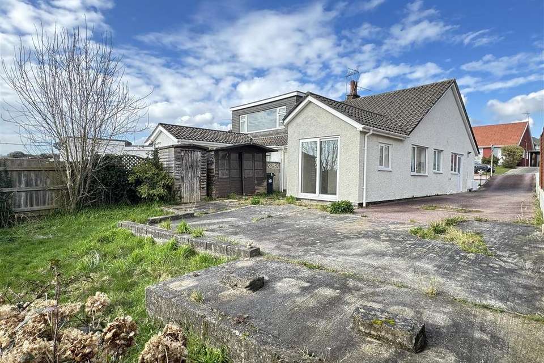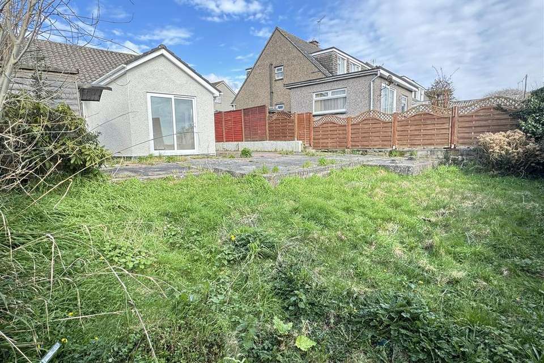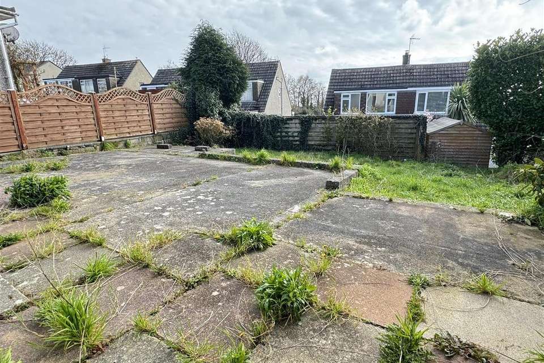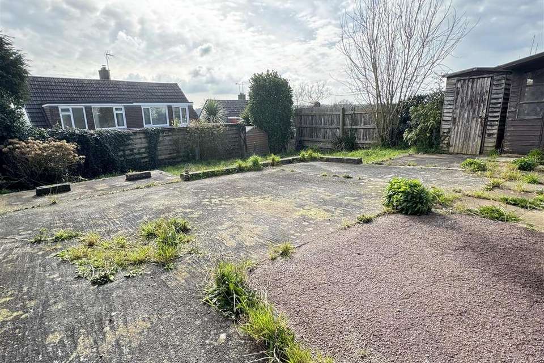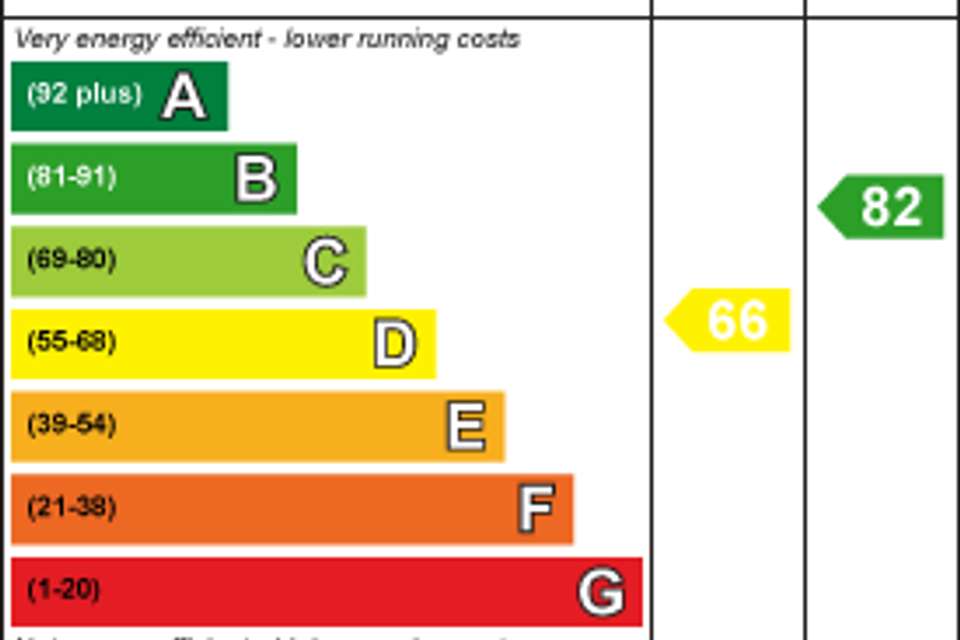3 bedroom house for sale
Ash Grove, Parhouse
bedrooms
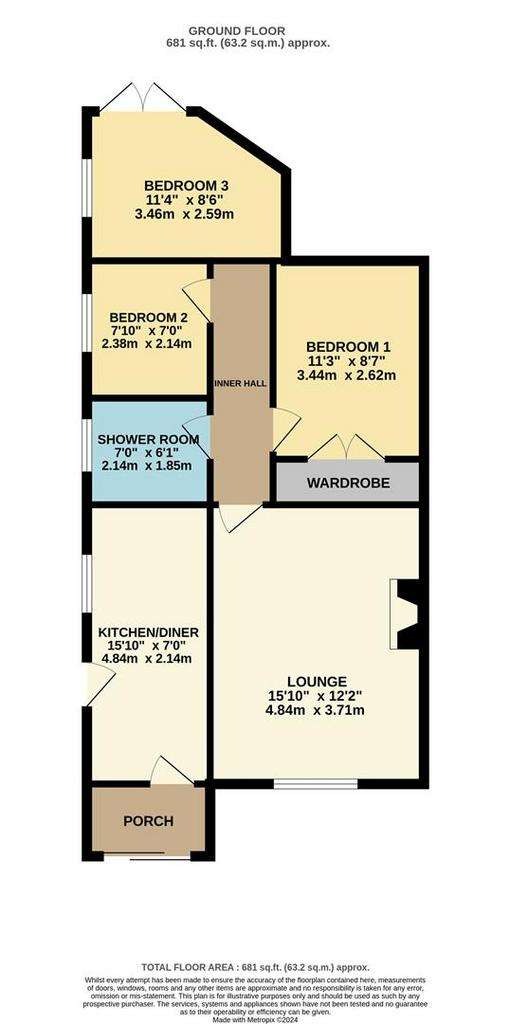
Property photos
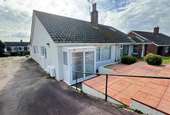
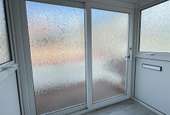
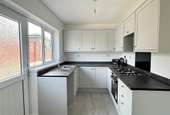
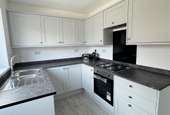
+20
Property description
* VIDEO TOUR AVAILABLE ON REQUEST*
A WELL SITUATED CHAIN FREE SEMI DETACHED BUNGALOW, BOASTING THREE BEDROOMS AND AMPLE OFF ROAD PARKING. THE BUNGALOW OCCUPYS A CONVENIENT NO THROUGH ROAD SETTING AND HAS BEEN UPDATED THROUGHOUT, INCLUDING AN UPDATED KITCHEN AND SHOWER. THE PROPERTY ENJOYS DISTANT SEA VIEWS TO THE REAR, WITH FURTHER BENEFITS INCLUDING UPVC DOUBLE GLAZING THROUGHOUT AND MAINS GAS FIRED CENTRAL HEATING AND A LOW MAINTENANCE PLOT. AN EARLY VIEWING IS ADVISED TO FULLY APPRECIATE THIS LEVEL CHAIN FREE BUNGALOW.
EPC: D
Directions -
Accommodation - All measurements are approximate, show maximum room dimensions and do not allow for clearance due to limited headroom.
Front Porch - 1.94m x 1.11m (6'4" x 3'7") - UPVC double glazed sliding patio door with obscure glazing allows external access into front porch. With matching sealed glazed units to right hand side of the front door and matching window to the right and left elevations. Wood effect laminate flooring. UPVC clad ceiling. UPVC double glazed door with matching obscured glazing allows further access into kitchen.
Kitchen - 4.69m x 2.18m (15'4" x 7'1") - With UPVC double glazed window to side elevation and with upper obscure glazing allowing access to the side parking area and in turn front and rear of the plot. Further UPVC double glazed window to side elevation. Door through to lounge. Updated kitchen with updated wall and base kitchen units. Square edged work surfaces with matching splashback. Stainless steel one and half bowl sink with matching draining board and central mixer tap. Mains gas four ring hob with metal splash back and electric oven below and fitted extractor hood above. The properties combination Baxi central heating boiler is located within the kitchen and there is also space for additional kitchen appliances and continuation of wood effect laminate flooring. Textured ceiling.
Lounge - 4.89m x 3.74m (16'0" x 12'3") - UPVC double glazed window to front elevation overlooking the low maintenance front patio. Updated carpeted flooring. Focal electric fire set within decorative surround with matching hearth and mantel. Radiator. BT Openreach telephone point. Textured ceiling. Door through to rear hall.
Rear Hall - 4.62m x 0.83m (15'1" x 2'8") - With doors off to double bedrooms one, two, three and updated shower room. Further door opens to provide access to the useful inbuilt storage void with wood effect laminate flooring and high level storage above and inset power. Textured ceiling and loft access hatch. Wall mounted thermostatic controls.
Shower Room - 1.85m x 2.32m (6'0" x 7'7") - With UPVC double glazed window to side elevation with obscure glazing. Updated three piece shower suite, comprising of low level flush WC, with dual flush technology. Ceramic hand wash basin with central mixer taps set on vanity storage unit offering additional storage options below. Fitted shower enclosure with glass shower doors and wall mounted shower. Water resistant cladding in the shower cubicle and tiled walls to the remainder of the water sensitive areas. Tiled flooring, heated towel rail. Textured ceiling.
Bedroom Three - 2.71m x 2.31m (8'10" x 7'6") - With UPVC double glazed window to side elevation. Updated carpeted flooring. Radiator. Textured ceiling.
Bedroom Two - 3.25m x 2.74m (10'7" x 8'11") - With UPVC double glazed window to side elevation and UPVC double glazed sliding patio door to rear elevation overlooking the low maintenance rear garden with distant sea glimpses to the horizon. Updated carpeted flooring. Radiator. Textured ceiling.
Bedroom One - 4.03m x 2.66m (13'2" x 8'8") - With UPVC double glazed window to rear elevation. Updated carpeted flooring. Radiator. Textured ceiling. To the far side of the room a door opens providing access to a useful inbuilt storage void offering tremendous storage facilities and further high level storage above. To the right hand side of this door, double doors open to provide access to a useful inbuilt wardrobe offering tremendous hanging and shelved storage options.
External - To the left hand side of the plot a spacious hard standing driveway provides off road parking for numerous vehicles. The front garden is laid to three tiers of paved patio, with established evergreen bushes to the right hand side, one on each level. To the lower section is a bricked walk way providing access to the sliding front door. Via the left hand side is the property's electric and gas meters and access through to the kitchen, complete with outdoor tap. The drive widens and opens to the rear providing open access to the enclosed rear garden. Well enclosed with wood fencing to right, left and rear elevations. The property benefits from two wooden external storage sheds located to the right hand side of the rear garden set on a paved patio area with further hard standing area below. Below a section of garden is laid to lawn. A fantastic blank canvas for any keen gardeners. The property is offered for sale chain free and an early viewing is advised to fully appreciate the well presented accommodation available on offer. Set on this well regarded no through road. A fantastic opportunity.
Council Tax Band: B -
A WELL SITUATED CHAIN FREE SEMI DETACHED BUNGALOW, BOASTING THREE BEDROOMS AND AMPLE OFF ROAD PARKING. THE BUNGALOW OCCUPYS A CONVENIENT NO THROUGH ROAD SETTING AND HAS BEEN UPDATED THROUGHOUT, INCLUDING AN UPDATED KITCHEN AND SHOWER. THE PROPERTY ENJOYS DISTANT SEA VIEWS TO THE REAR, WITH FURTHER BENEFITS INCLUDING UPVC DOUBLE GLAZING THROUGHOUT AND MAINS GAS FIRED CENTRAL HEATING AND A LOW MAINTENANCE PLOT. AN EARLY VIEWING IS ADVISED TO FULLY APPRECIATE THIS LEVEL CHAIN FREE BUNGALOW.
EPC: D
Directions -
Accommodation - All measurements are approximate, show maximum room dimensions and do not allow for clearance due to limited headroom.
Front Porch - 1.94m x 1.11m (6'4" x 3'7") - UPVC double glazed sliding patio door with obscure glazing allows external access into front porch. With matching sealed glazed units to right hand side of the front door and matching window to the right and left elevations. Wood effect laminate flooring. UPVC clad ceiling. UPVC double glazed door with matching obscured glazing allows further access into kitchen.
Kitchen - 4.69m x 2.18m (15'4" x 7'1") - With UPVC double glazed window to side elevation and with upper obscure glazing allowing access to the side parking area and in turn front and rear of the plot. Further UPVC double glazed window to side elevation. Door through to lounge. Updated kitchen with updated wall and base kitchen units. Square edged work surfaces with matching splashback. Stainless steel one and half bowl sink with matching draining board and central mixer tap. Mains gas four ring hob with metal splash back and electric oven below and fitted extractor hood above. The properties combination Baxi central heating boiler is located within the kitchen and there is also space for additional kitchen appliances and continuation of wood effect laminate flooring. Textured ceiling.
Lounge - 4.89m x 3.74m (16'0" x 12'3") - UPVC double glazed window to front elevation overlooking the low maintenance front patio. Updated carpeted flooring. Focal electric fire set within decorative surround with matching hearth and mantel. Radiator. BT Openreach telephone point. Textured ceiling. Door through to rear hall.
Rear Hall - 4.62m x 0.83m (15'1" x 2'8") - With doors off to double bedrooms one, two, three and updated shower room. Further door opens to provide access to the useful inbuilt storage void with wood effect laminate flooring and high level storage above and inset power. Textured ceiling and loft access hatch. Wall mounted thermostatic controls.
Shower Room - 1.85m x 2.32m (6'0" x 7'7") - With UPVC double glazed window to side elevation with obscure glazing. Updated three piece shower suite, comprising of low level flush WC, with dual flush technology. Ceramic hand wash basin with central mixer taps set on vanity storage unit offering additional storage options below. Fitted shower enclosure with glass shower doors and wall mounted shower. Water resistant cladding in the shower cubicle and tiled walls to the remainder of the water sensitive areas. Tiled flooring, heated towel rail. Textured ceiling.
Bedroom Three - 2.71m x 2.31m (8'10" x 7'6") - With UPVC double glazed window to side elevation. Updated carpeted flooring. Radiator. Textured ceiling.
Bedroom Two - 3.25m x 2.74m (10'7" x 8'11") - With UPVC double glazed window to side elevation and UPVC double glazed sliding patio door to rear elevation overlooking the low maintenance rear garden with distant sea glimpses to the horizon. Updated carpeted flooring. Radiator. Textured ceiling.
Bedroom One - 4.03m x 2.66m (13'2" x 8'8") - With UPVC double glazed window to rear elevation. Updated carpeted flooring. Radiator. Textured ceiling. To the far side of the room a door opens providing access to a useful inbuilt storage void offering tremendous storage facilities and further high level storage above. To the right hand side of this door, double doors open to provide access to a useful inbuilt wardrobe offering tremendous hanging and shelved storage options.
External - To the left hand side of the plot a spacious hard standing driveway provides off road parking for numerous vehicles. The front garden is laid to three tiers of paved patio, with established evergreen bushes to the right hand side, one on each level. To the lower section is a bricked walk way providing access to the sliding front door. Via the left hand side is the property's electric and gas meters and access through to the kitchen, complete with outdoor tap. The drive widens and opens to the rear providing open access to the enclosed rear garden. Well enclosed with wood fencing to right, left and rear elevations. The property benefits from two wooden external storage sheds located to the right hand side of the rear garden set on a paved patio area with further hard standing area below. Below a section of garden is laid to lawn. A fantastic blank canvas for any keen gardeners. The property is offered for sale chain free and an early viewing is advised to fully appreciate the well presented accommodation available on offer. Set on this well regarded no through road. A fantastic opportunity.
Council Tax Band: B -
Interested in this property?
Council tax
First listed
Over a month agoEnergy Performance Certificate
Ash Grove, Par
Marketed by
May Whetter & Grose - St Austell 11 Fore Street St Austell, Cornwall PL25 5PXPlacebuzz mortgage repayment calculator
Monthly repayment
The Est. Mortgage is for a 25 years repayment mortgage based on a 10% deposit and a 5.5% annual interest. It is only intended as a guide. Make sure you obtain accurate figures from your lender before committing to any mortgage. Your home may be repossessed if you do not keep up repayments on a mortgage.
Ash Grove, Par - Streetview
DISCLAIMER: Property descriptions and related information displayed on this page are marketing materials provided by May Whetter & Grose - St Austell. Placebuzz does not warrant or accept any responsibility for the accuracy or completeness of the property descriptions or related information provided here and they do not constitute property particulars. Please contact May Whetter & Grose - St Austell for full details and further information.





