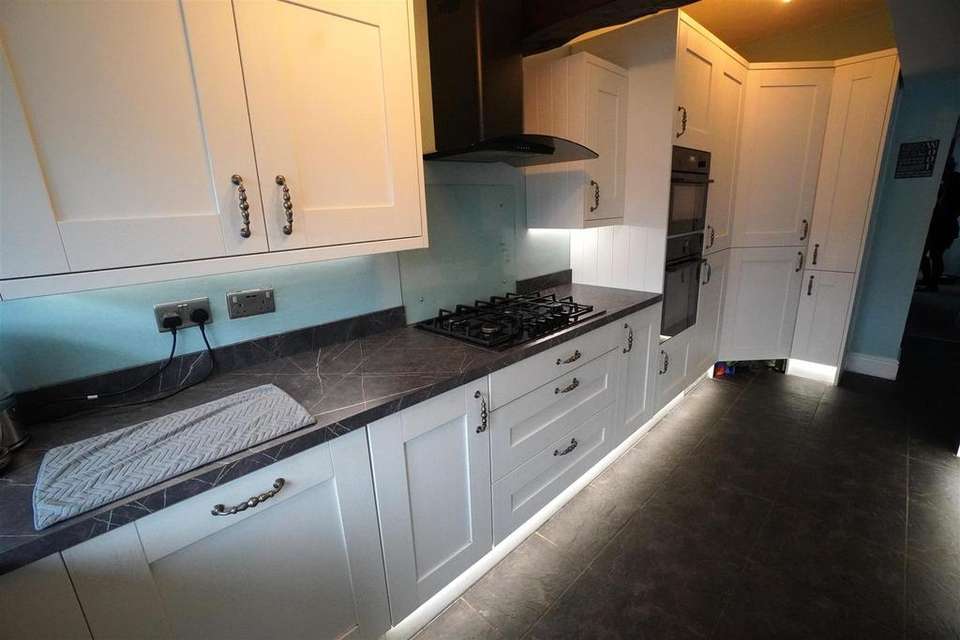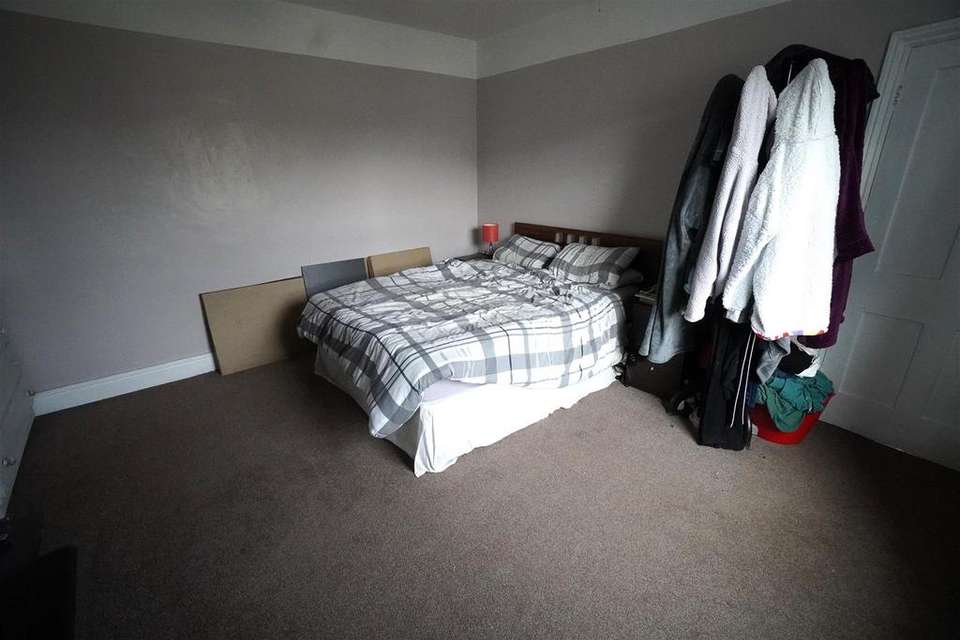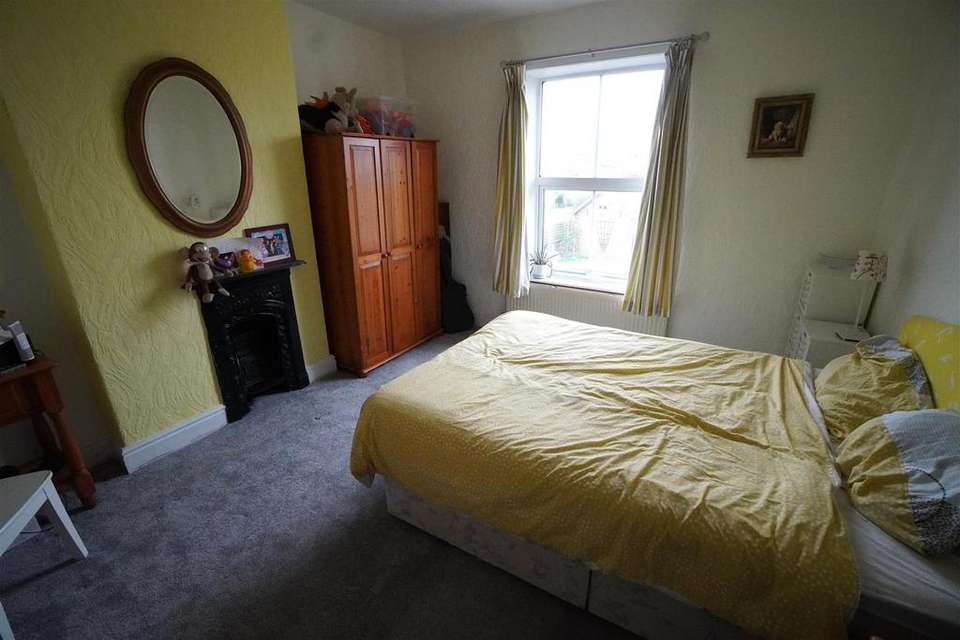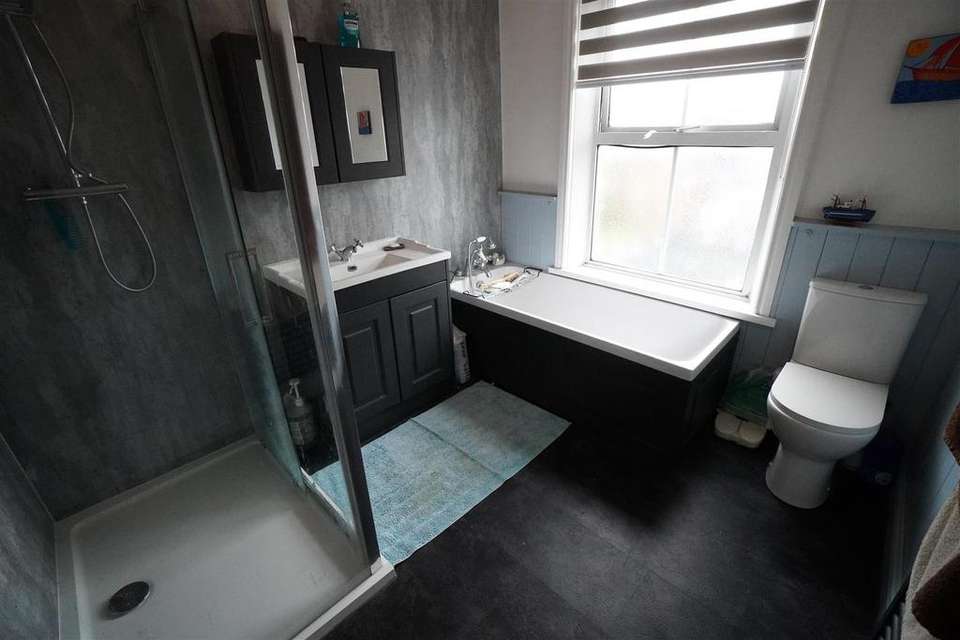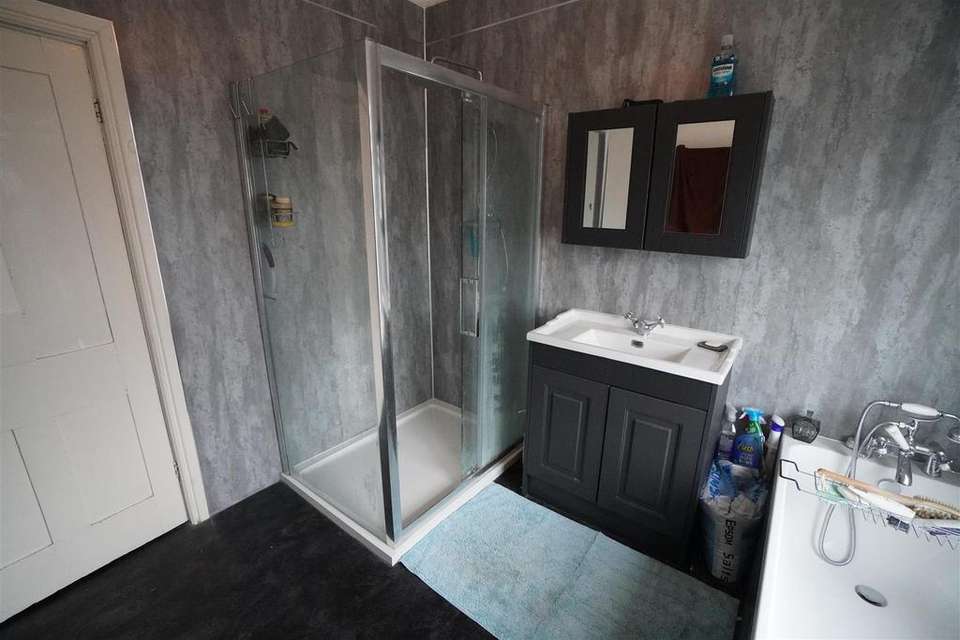3 bedroom terraced house for sale
Asselby, Gooleterraced house
bedrooms
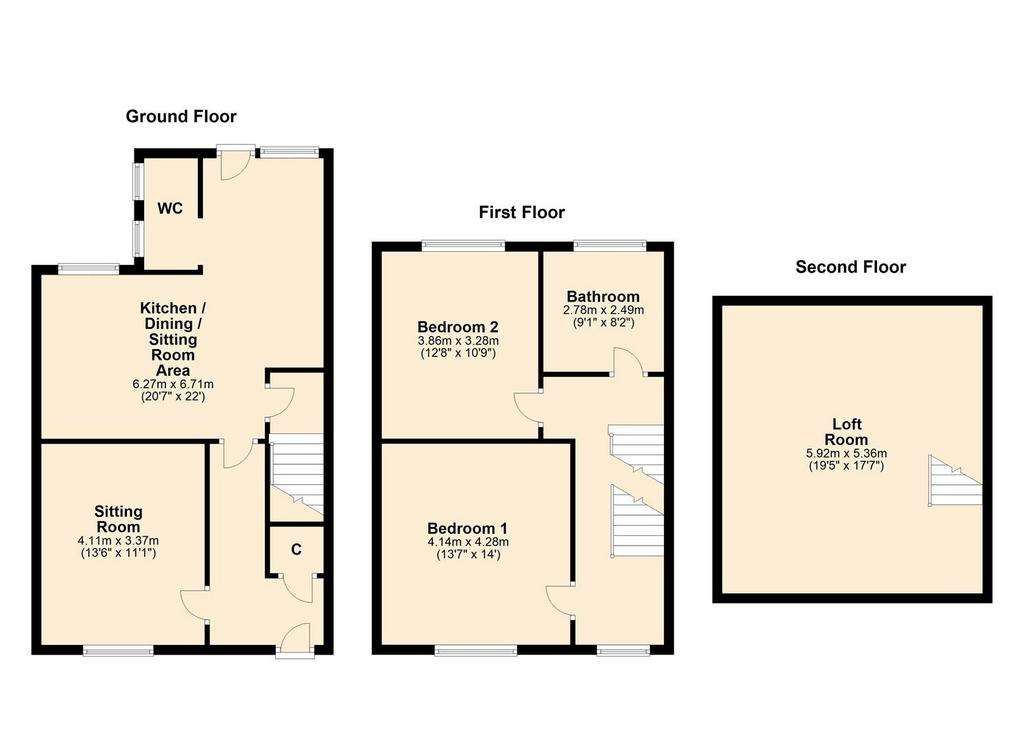
Property photos

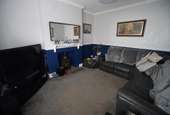
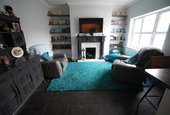
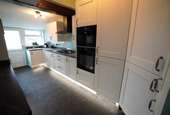
+5
Property description
We are pleased to welcome to the market this mid-terrace property located in a quiet countryside village that benefits from easy access to the local market town of Howden that offers plentiful amenities. Internally the property briefly comprises of a sitting room, spacious kitchen / sitting / dining area and cloakroom. To the first floor there are two bedrooms and a house bathroom with a loft room on the second floor. Outside there is a small area to the front of the property, an enclosed garden to the rear and off-street parking alongside a brick built store. An internal viewing is recommended for this property.
Hallway - 1.14m x 4.14m (3'9 x 13'7) - Entrance hall that benefits from a storage cupboard and one central heating radiator.
Sitting Room - 4.11m x 3.38m (13'6 x 11'1) - Located to the front of the property and benefits from a log burner and one central heating radiator.
Kitchen / Lounge Area - 6.71m x 6.27m max (22' x 20'7 max) - The kitchen comprises of modern fitted base and wall units with laminate worktops alongside a variety of integrated appliances that include a five ring gas hob with extractor above, fitted oven and grill, composite sink and a fridge freezer. In the seating area there is an open fireplace. Two central heating radiators.
Cloakroom - 1.12m x 2.31m (3'8 x 7'7) - Located from the kitchen with fully tiled walls and comprises of a wash hand basin, W.C and the necessary space for a washing machine and dryer.
Landing - 1.83m x 5.51m (6 x 18'1) - Stairway to the second floor. One central heating radiator.
Bedroom One - 4.14m x 4.27m (13'7 x 14) - To the front elevation. One central heating radiator.
Bedroom Two - 3.86m x 3.28m (12'8 x 10'9) - To the rear elevation and benefits from a feature fireplace and one central heating radiator.
Bathroom - 2.49m x 2.77m (8'2 x 9'1) - A modern bathroom located to the rear of the property that comprises of a panelled bath, a large shower with mains shower connection and wet walls and a hand wash basin with a storage unit above and below.
Loft Room - 5.36m x 5.92m (17'7 x 19'5) - A large loft room with two sky lights and feature beams.
Outside - To the outside the property benefits from a small yard to the front elevation. To the rear there is an enclosed garden, off-street parking for two vehicles that is accessed via a shared drive that the property enjoys right of way across. There is also a brick built store.
We would therefore recommend an internal viewing to fully appreciate what this property has to offer.
Hallway - 1.14m x 4.14m (3'9 x 13'7) - Entrance hall that benefits from a storage cupboard and one central heating radiator.
Sitting Room - 4.11m x 3.38m (13'6 x 11'1) - Located to the front of the property and benefits from a log burner and one central heating radiator.
Kitchen / Lounge Area - 6.71m x 6.27m max (22' x 20'7 max) - The kitchen comprises of modern fitted base and wall units with laminate worktops alongside a variety of integrated appliances that include a five ring gas hob with extractor above, fitted oven and grill, composite sink and a fridge freezer. In the seating area there is an open fireplace. Two central heating radiators.
Cloakroom - 1.12m x 2.31m (3'8 x 7'7) - Located from the kitchen with fully tiled walls and comprises of a wash hand basin, W.C and the necessary space for a washing machine and dryer.
Landing - 1.83m x 5.51m (6 x 18'1) - Stairway to the second floor. One central heating radiator.
Bedroom One - 4.14m x 4.27m (13'7 x 14) - To the front elevation. One central heating radiator.
Bedroom Two - 3.86m x 3.28m (12'8 x 10'9) - To the rear elevation and benefits from a feature fireplace and one central heating radiator.
Bathroom - 2.49m x 2.77m (8'2 x 9'1) - A modern bathroom located to the rear of the property that comprises of a panelled bath, a large shower with mains shower connection and wet walls and a hand wash basin with a storage unit above and below.
Loft Room - 5.36m x 5.92m (17'7 x 19'5) - A large loft room with two sky lights and feature beams.
Outside - To the outside the property benefits from a small yard to the front elevation. To the rear there is an enclosed garden, off-street parking for two vehicles that is accessed via a shared drive that the property enjoys right of way across. There is also a brick built store.
We would therefore recommend an internal viewing to fully appreciate what this property has to offer.
Council tax
First listed
Over a month agoAsselby, Goole
Placebuzz mortgage repayment calculator
Monthly repayment
The Est. Mortgage is for a 25 years repayment mortgage based on a 10% deposit and a 5.5% annual interest. It is only intended as a guide. Make sure you obtain accurate figures from your lender before committing to any mortgage. Your home may be repossessed if you do not keep up repayments on a mortgage.
Asselby, Goole - Streetview
DISCLAIMER: Property descriptions and related information displayed on this page are marketing materials provided by Screetons - Howden. Placebuzz does not warrant or accept any responsibility for the accuracy or completeness of the property descriptions or related information provided here and they do not constitute property particulars. Please contact Screetons - Howden for full details and further information.





