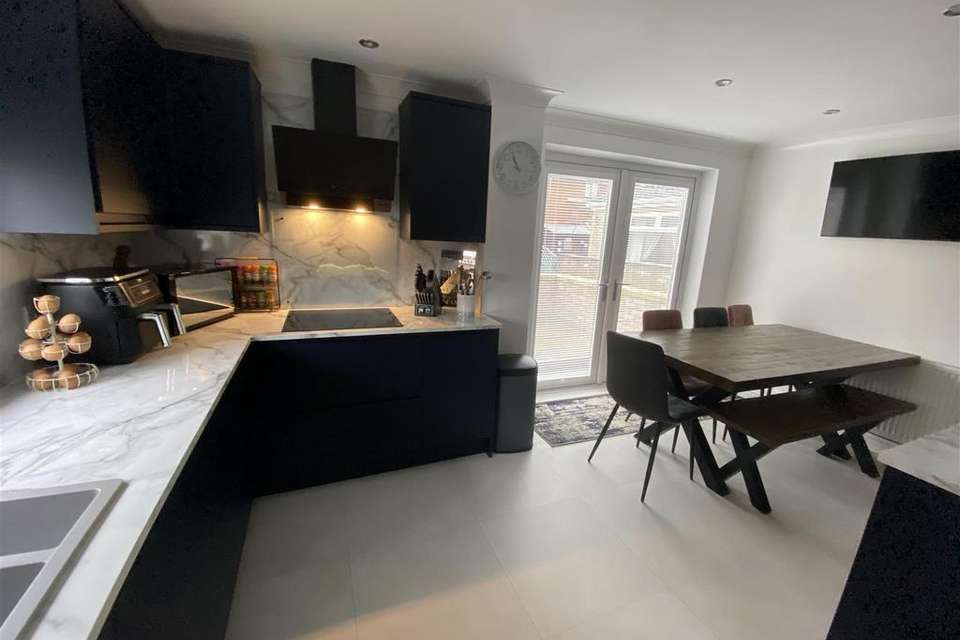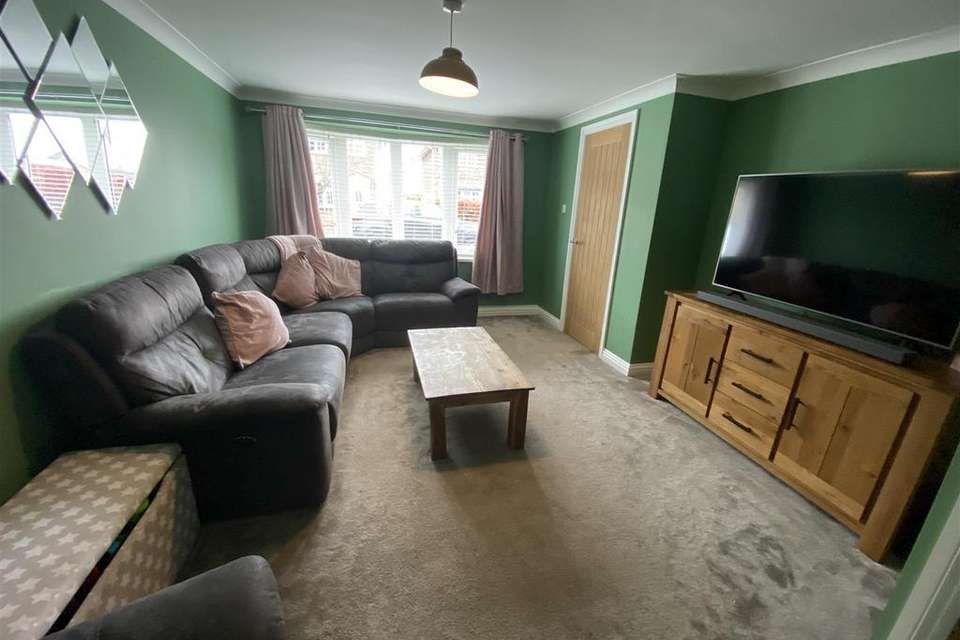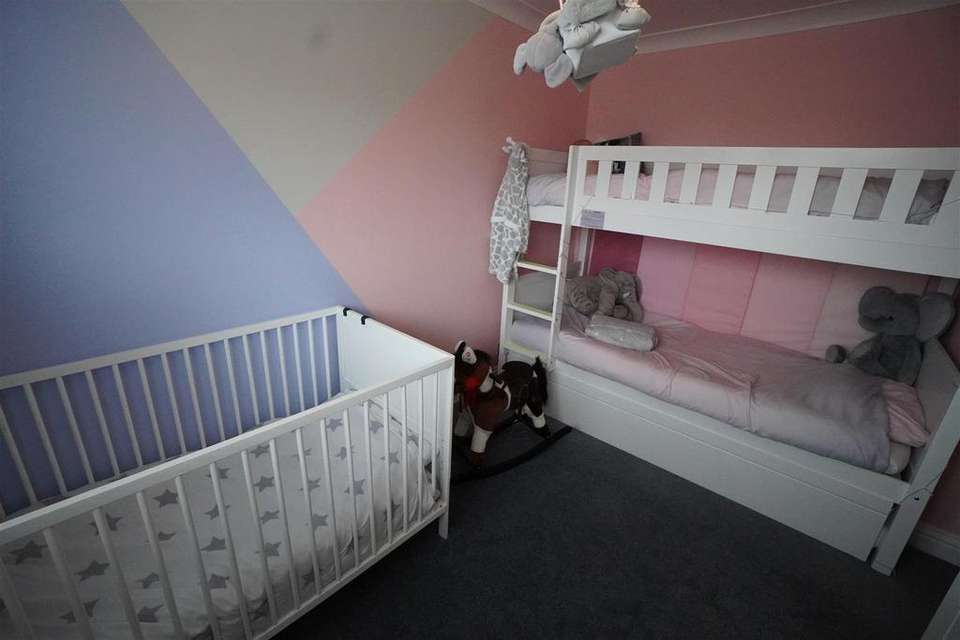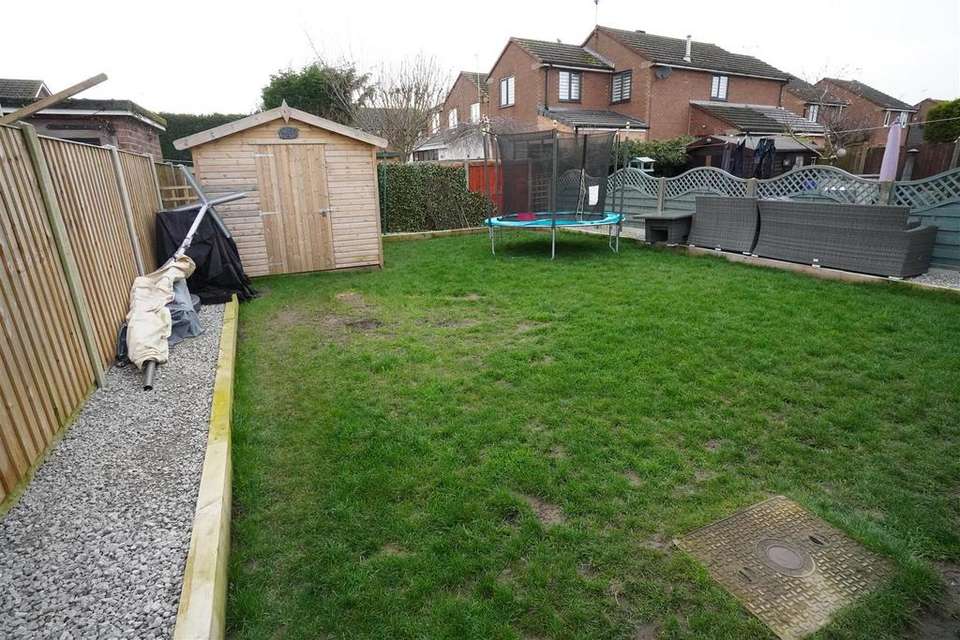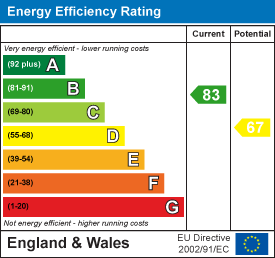3 bedroom detached house for sale
Howden, Gooledetached house
bedrooms
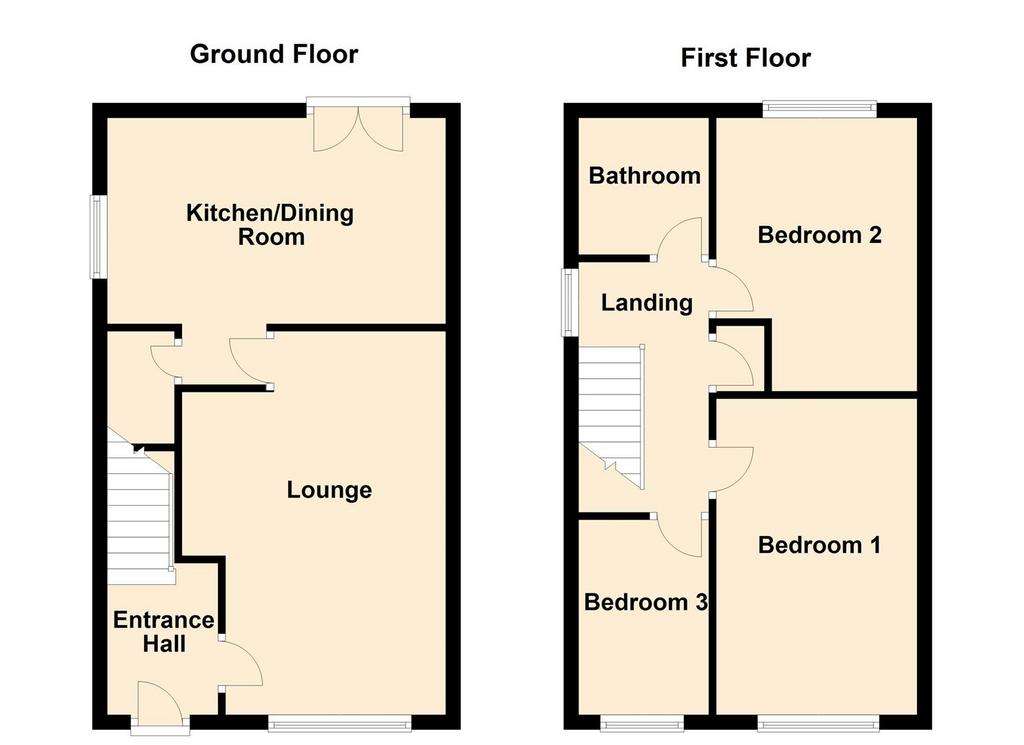
Property photos


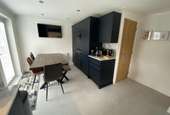

+9
Property description
We are pleased to offer this three bedroom detached family home situated in the sought after market town of Howden. The property is within walking distance to the towns local shops and amenities. Internally the property briefly comprises, an entrance hall, sitting room and a modern well fitted kitchen/dining room to the rear of the property. To the first floor there are three bedrooms and a house bathroom. Outside, the property benefits from off-street parking and a fully enclosed rear garden. The property is extremely well presented throughout and an internal viewing is highly recommended to fully appreciate what this property has to offer.
Entrance Hall - 1.32m x 2.06m (4'4" x 6'9") - Stairway leading to the first floor. One central heating radiator.
Lounge - 3.20m x 5.03m (10'6" x 16'6") - One central heating radiator.
Kitchen/Dining Room - 4.62m x 2.77m (15'2" x 9'1") - Range of fitted base and wall cupboards finished in Navy laminate. High gloss laminate worktops and upstand. One and a half bowl sink with splash back. The units incorporate a number of integrated appliances including, a four ring ceramic hob with extractor fan above., double oven and grill, dishwasher and a fridge freezer. Plumbing for a washing machine. Patio doors to the rear garden. Laminate flooring. Inset ceiling lights. Understairs cupboard containing the 'Worcester' gas central heating boiler. One central heating radiator.
Landing - 1.75m x 3.38m (5'9" x 11'1") - Access to the loft. Storage cupboard.
Bedroom One - 2.77m x 4.29m (9'1" x 14'1") - To the front elevation. One central heating radiator.
Bedroom Two - 3.02m x 3.58m (9'11" x 11'9") - To the rear elevation. One central heating radiator.
Bedroom Three - 1.75m x 2.64m (5'9" x 8'8") - To the front elevation. One central heating radiator.
Bathroom - 1.65m x 1.88m (5'5" x 6'2") - White suite comprising a panelled bath with mains shower over, fully tiled around the bath. Vanity wash hand basin with cupboards below and a low flush w.c with concealed cistern. Chrome heated towel rail. Extractor fan and inset ceiling lights.
Outside - To the front there is a gravelled driveway providing parking for two cars. Double timber gates to the side give access to the rear. The rear gardens are fully enclosed and are mainly laid to lawn. Seating area. There is also a timber garden shed.
Planning Consent - The current owners have obtained planning approval for an extension to the rear of the property to form an addition Living/Dining space, a downstairs cloakroom and a fourth bedroom to the first floor.
Entrance Hall - 1.32m x 2.06m (4'4" x 6'9") - Stairway leading to the first floor. One central heating radiator.
Lounge - 3.20m x 5.03m (10'6" x 16'6") - One central heating radiator.
Kitchen/Dining Room - 4.62m x 2.77m (15'2" x 9'1") - Range of fitted base and wall cupboards finished in Navy laminate. High gloss laminate worktops and upstand. One and a half bowl sink with splash back. The units incorporate a number of integrated appliances including, a four ring ceramic hob with extractor fan above., double oven and grill, dishwasher and a fridge freezer. Plumbing for a washing machine. Patio doors to the rear garden. Laminate flooring. Inset ceiling lights. Understairs cupboard containing the 'Worcester' gas central heating boiler. One central heating radiator.
Landing - 1.75m x 3.38m (5'9" x 11'1") - Access to the loft. Storage cupboard.
Bedroom One - 2.77m x 4.29m (9'1" x 14'1") - To the front elevation. One central heating radiator.
Bedroom Two - 3.02m x 3.58m (9'11" x 11'9") - To the rear elevation. One central heating radiator.
Bedroom Three - 1.75m x 2.64m (5'9" x 8'8") - To the front elevation. One central heating radiator.
Bathroom - 1.65m x 1.88m (5'5" x 6'2") - White suite comprising a panelled bath with mains shower over, fully tiled around the bath. Vanity wash hand basin with cupboards below and a low flush w.c with concealed cistern. Chrome heated towel rail. Extractor fan and inset ceiling lights.
Outside - To the front there is a gravelled driveway providing parking for two cars. Double timber gates to the side give access to the rear. The rear gardens are fully enclosed and are mainly laid to lawn. Seating area. There is also a timber garden shed.
Planning Consent - The current owners have obtained planning approval for an extension to the rear of the property to form an addition Living/Dining space, a downstairs cloakroom and a fourth bedroom to the first floor.
Interested in this property?
Council tax
First listed
Over a month agoEnergy Performance Certificate
Howden, Goole
Marketed by
Screetons - Howden 25 Bridgegate Howden DN14 7AAPlacebuzz mortgage repayment calculator
Monthly repayment
The Est. Mortgage is for a 25 years repayment mortgage based on a 10% deposit and a 5.5% annual interest. It is only intended as a guide. Make sure you obtain accurate figures from your lender before committing to any mortgage. Your home may be repossessed if you do not keep up repayments on a mortgage.
Howden, Goole - Streetview
DISCLAIMER: Property descriptions and related information displayed on this page are marketing materials provided by Screetons - Howden. Placebuzz does not warrant or accept any responsibility for the accuracy or completeness of the property descriptions or related information provided here and they do not constitute property particulars. Please contact Screetons - Howden for full details and further information.


