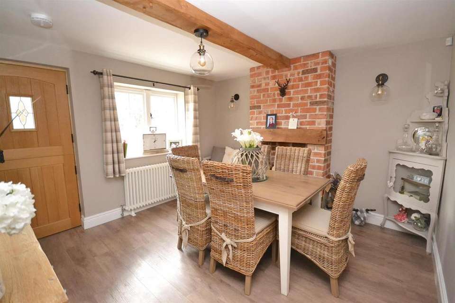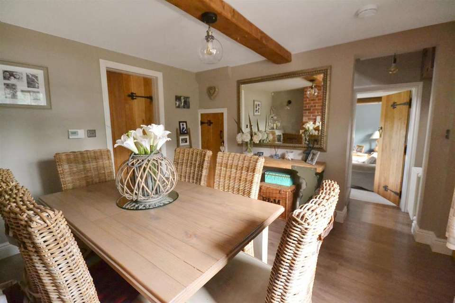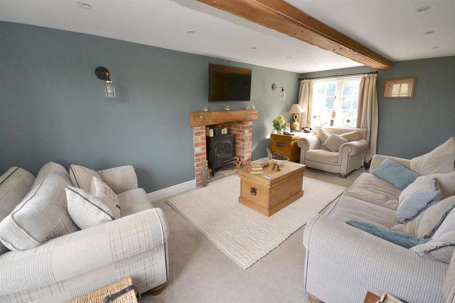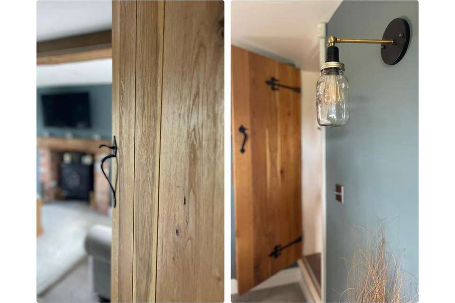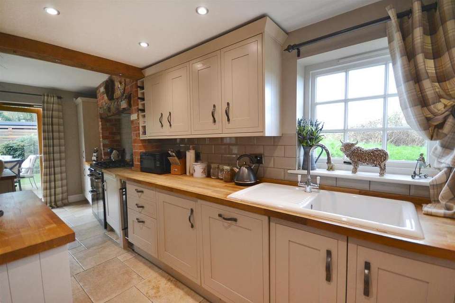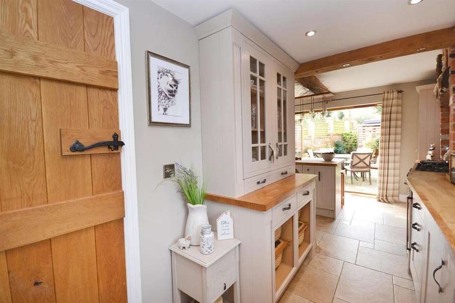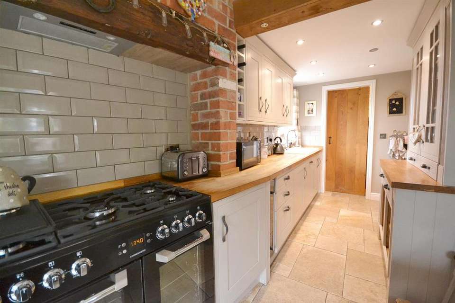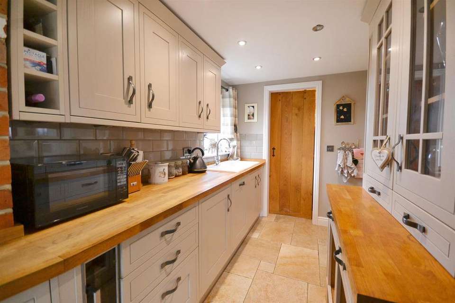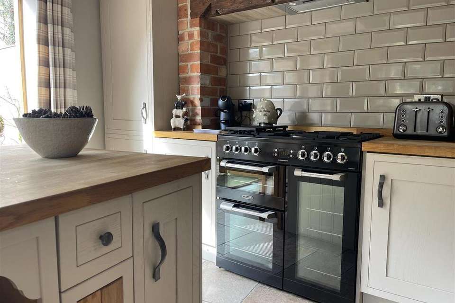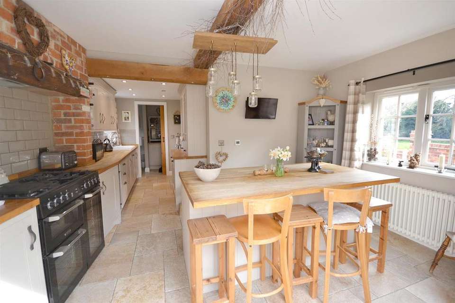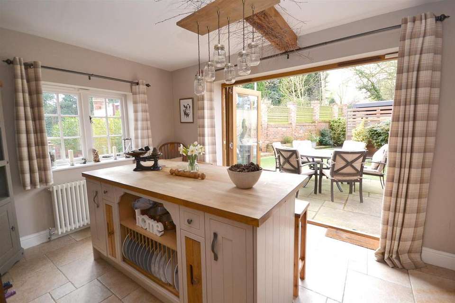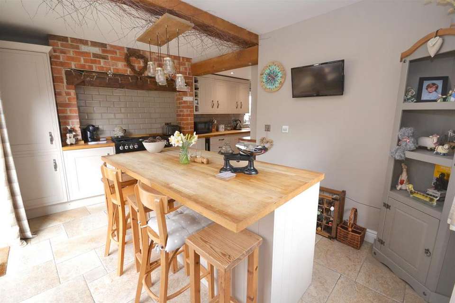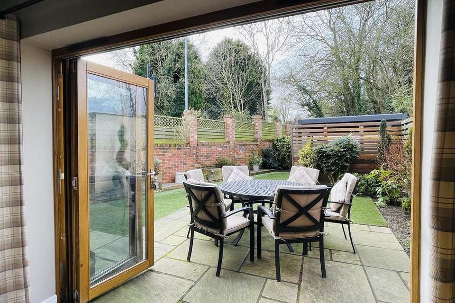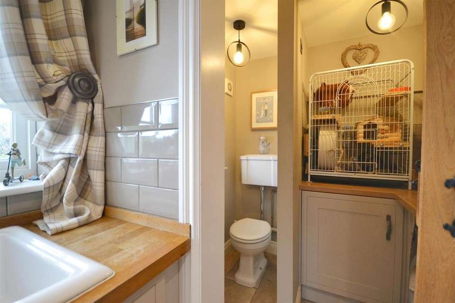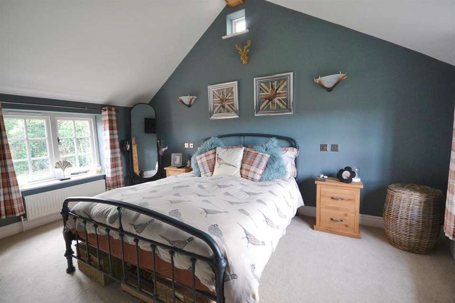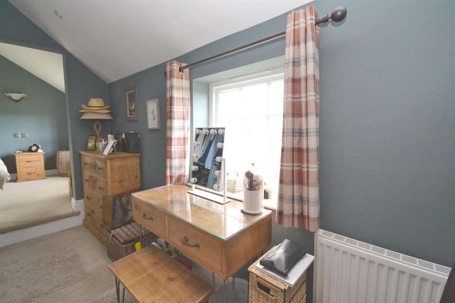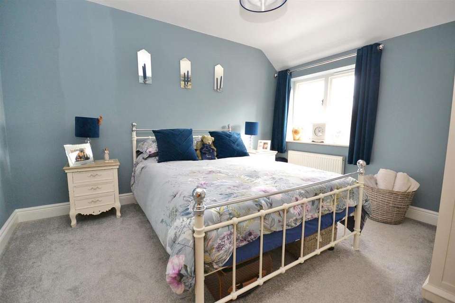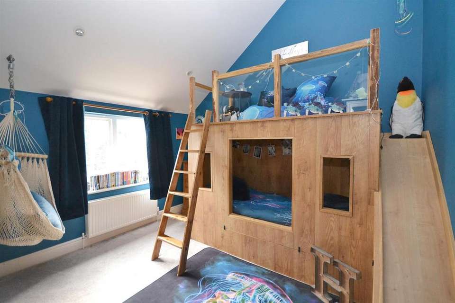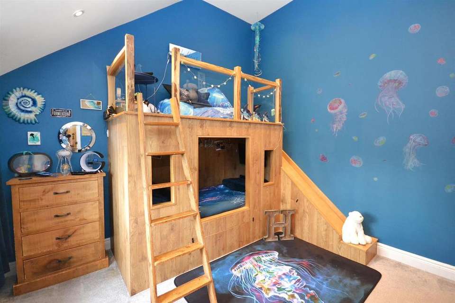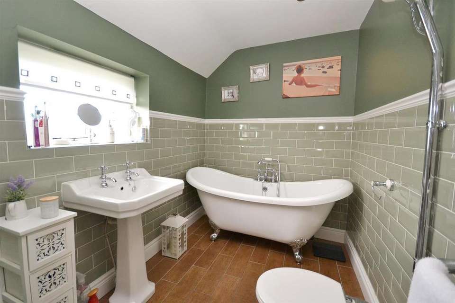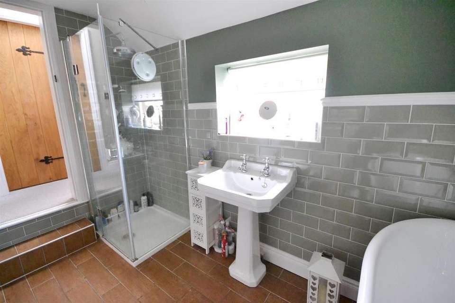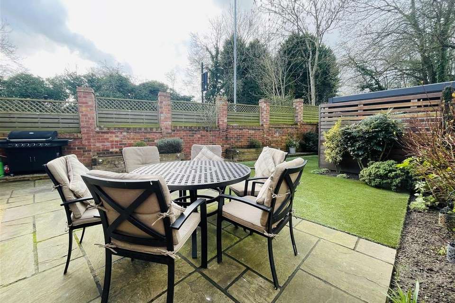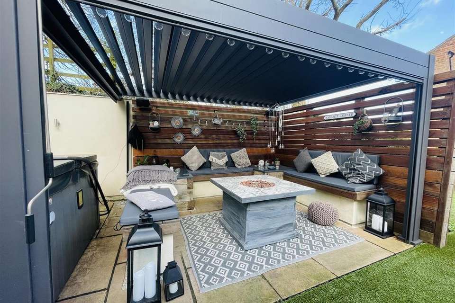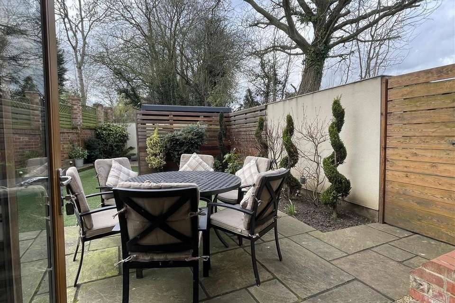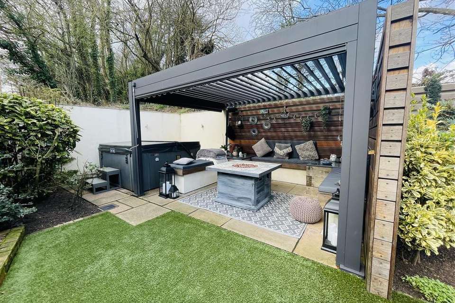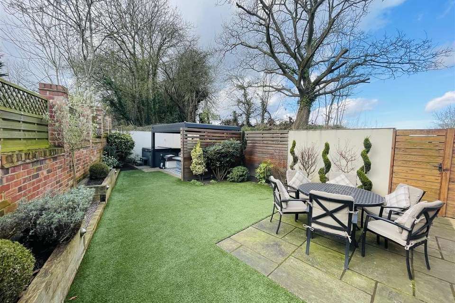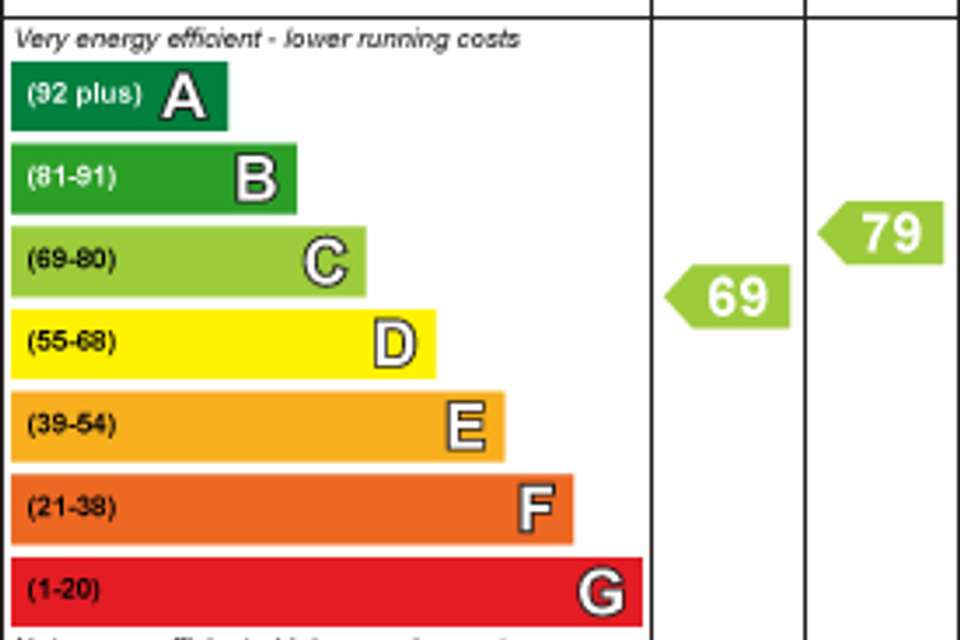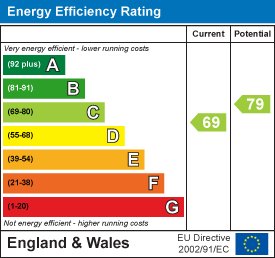3 bedroom detached house for sale
Oxton Road, Southwelldetached house
bedrooms
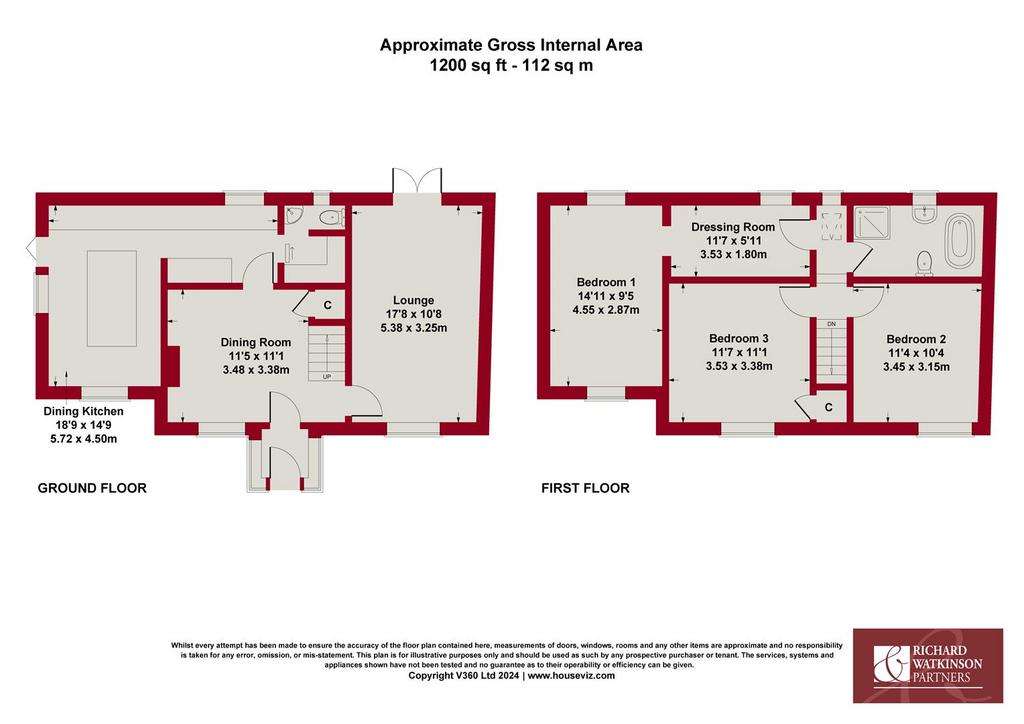
Property photos

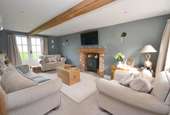
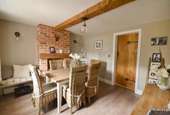
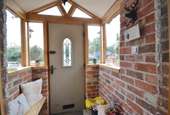
+27
Property description
* A DELIGHTFUL, DETACHED COTTAGE * RECENTLY RENOVATED TO AN EXCEPTIONAL STANDARD * BEAUTIFULLY APPOINTED THROUGHOUT * FULL OF CHARACTER * WELCOMING ENTRANCE PORCH * DINING ROOM * SPACIOUS DUAL ASPECT LOUNGE * SUPERB DINING KITCHEN * UTILITY ROOM * GROUND FLOOR W/C * 3 DOUBLE BEDROOMS * A FANTASTIC 4 PIECE BATHROOM * LOW MAINTENANCE LANDSCAPED PLOT * GRAVELLED DRIVEWAY * DETACHED GARAGE * COMPLETELY ENCLOSED GARDEN * FANTASTIC SPACE FOR ENTERTAINING OR RELAXING * VIEWING IS HIGHLY RECOMMENDED *
A rare and exciting opportunity to purchase this delightful, detached cottage, recently renovated to an exceptional standard and occupying a prominent position on the outskirts of this highly popular Minster town.
The property is beautifully appointed throughout with a great deal of thought and attention having gone into the renovations to now create a stunning bespoke home, full of character. A welcoming entrance porch leads into the dining room which has an attractive exposed brick chimney breast with oak mantle and useful understairs storage. The spacious dual aspect lounge has French doors to the rear whilst the superb dining kitchen is fitted with a range of quality units including a large breakfast bar island unit and comes complete with a comprehensive range of appliances. There is a utility room and ground floor W/C then to the 1st floor, 3 double bedrooms and a fantastic 4 piece bathroom with traditional suite including a feature roll top bath.
The property enjoys a low maintenance landscaped plot including an attractive walled frontage with pillared entrance leading to a gravelled driveway and in turn the detached garage; a modern construction deigned and built to blend in perfectly with the existing cottage with the use of reclaimed materials and a pantiled roof. The garden is completely enclosed and includes attractive patio seating areas and raised planted beds, all affording a fantastic level of privacy and the perfect space for entertaining or relaxing.
Viewing is highly recommended to fully appreciate the quality and character of this stunning period home.
Accommodation - A timber cottage style entrance door leads into the entrance porch.
Entrance Porch - A useful addition to the front of the property with oak framed double glazed windows and a pitched roof, exposed brick walling, tiled flooring with underfloor heating, a fixed timber bench and an oak stable door into the dining room.
Dining Room - One of two well proportioned reception rooms with Karndean flooring, a three column floor standing radiator in white, exposed beam to the ceiling, multi-paned double glazed window to the front aspect, a latch and brace door to understairs storage and a decorative exposed brick chimney breast with oak mantel.
Inner Hallway - Karndean flooring, a three column floor standing radiator in white, stairs rising to the first floor and an oak latch door into the lounge.
Lounge - A lovely reception room with timber beams to the ceiling, spotlights, 2 three column radiators in white and double glazed French doors to the rear aspect. The focal point of the room is an exposed brick fireplace with oak mantel housing a floor standing Jotul wood burning stove (currently decorative, requires connecting to use)
Dining Kitchen - Superbly fitted with a range of quality inframe style base and wall cabinets with underlighting, glass fronted display cabinets, basket shelving, butcher's block worktops and an inset porcelain single drainer sink with mixer tap. There is an integrated dishwasher, fridge/freezer and wine cooler plus a recess for a range style gas cooker with tiled splashbacks and an extractor hood over. The Cuisinemaster range oven is included in the sale.
There is a large island unit with further storage including an integrated plate rack and pull-out chopping boards plus a butcher's block worktop extending to a breakfast bar. Tiled flooring throughout with underfloor heating, a white three column radiator, multi-paned double glazed windows to the front and rear aspects, spotlights and beams to the ceiling and oak framed double glazed bi-fold doors leading onto the rear garden.
Utility - A useful space fitted with a range of matching base and wall cabinets with laminate worktops, an inset stainless steel sink with mixer tap, tiled splashbacks, an integrated washing machine and space for a further appliance.
Ground Floor Wc - Fitted in white with a traditional style suite including a low level toilet and a corner wash basin with mixer tap. Tiled flooring, tiling for splashbacks, an extractor fan and a multi-paned obscured double glazed window to the rear aspect.
First Floor Landing - With feature porthole window to the rear aspect, a high level Velux skylight, central heating radiator, central heating programmer and oak latch doors to rooms including into the main bedroom.
Bedroom One - A fantastic principal bedroom with high vaulted ceiling and exposed oak ceiling beam. There are two central heating radiators, multi-paned double glazed windows to both the front and rear aspects and a doorway into the dressing room.
Dressing Room - A superb feature of the property with bespoke wall-to-wall fitted open fronted wardrobe storage with hanging rails and shelving. There is also a central heating radiator, a multi-paned double glazed window to the rear aspect and spotlights to the ceiling.
Bedroom Two - A double bedroom with a central heating radiator, access hatch to the roof space and a multi-paned double glazed window to the front aspect.
Bedroom Three - A double bedroom currently fitted with a bespoke cabin bed/fort with storage, play area, slide and single bed.
This bedroom is double in size with spotlights to the ceiling, a central heating radiator, a double glazed window to the front aspect and a useful storage cupboard over the stairs. The cabin bed is available by way of negotiation.
Bathroom - Superbly fitted with a traditional style suite including a freestanding roll top bath with central mixer and shower hose. There is a separate shower enclosure with glazed screen and mains fed rainfall shower with additional spray hose plus a pedestal wash basin with hot and cold taps and a high level toilet with cistern mounted upon chrome brackets. Timber effect tiling to the floor with underfloor heating, tiling for splashbacks, spotlights and extractor fan to the ceiling, a chrome and white traditional radiator and a double glazed obscured window to the rear aspect.
Driveway & Garaging - A pillared entrance to the front of the plot leads onto a gravelled driveway parking and in turn the detached garage. The garage is a useful addition to the property, recently constructed to blend in with the existing cottage with a pitched pantile roof and an oak timber lintel over doors opening at the front. There is also a further personal door to the side and lantern style lighting.
Gardens - The property occupies a delightful plot with walled frontage and gated side access to a fully enclosed garden which has been landscaped with low maintenance in mind to include paved patio areas, an artificial lawn, planted borders and raised timber sleeper beds. There is lighting and power and a patio seating area with fixed bench seating, an ideal spot for entertaining.
Council Tax - The property is registered as council tax band D.
Viewings - By appointment with Richard Watkinson & Partners.
A rare and exciting opportunity to purchase this delightful, detached cottage, recently renovated to an exceptional standard and occupying a prominent position on the outskirts of this highly popular Minster town.
The property is beautifully appointed throughout with a great deal of thought and attention having gone into the renovations to now create a stunning bespoke home, full of character. A welcoming entrance porch leads into the dining room which has an attractive exposed brick chimney breast with oak mantle and useful understairs storage. The spacious dual aspect lounge has French doors to the rear whilst the superb dining kitchen is fitted with a range of quality units including a large breakfast bar island unit and comes complete with a comprehensive range of appliances. There is a utility room and ground floor W/C then to the 1st floor, 3 double bedrooms and a fantastic 4 piece bathroom with traditional suite including a feature roll top bath.
The property enjoys a low maintenance landscaped plot including an attractive walled frontage with pillared entrance leading to a gravelled driveway and in turn the detached garage; a modern construction deigned and built to blend in perfectly with the existing cottage with the use of reclaimed materials and a pantiled roof. The garden is completely enclosed and includes attractive patio seating areas and raised planted beds, all affording a fantastic level of privacy and the perfect space for entertaining or relaxing.
Viewing is highly recommended to fully appreciate the quality and character of this stunning period home.
Accommodation - A timber cottage style entrance door leads into the entrance porch.
Entrance Porch - A useful addition to the front of the property with oak framed double glazed windows and a pitched roof, exposed brick walling, tiled flooring with underfloor heating, a fixed timber bench and an oak stable door into the dining room.
Dining Room - One of two well proportioned reception rooms with Karndean flooring, a three column floor standing radiator in white, exposed beam to the ceiling, multi-paned double glazed window to the front aspect, a latch and brace door to understairs storage and a decorative exposed brick chimney breast with oak mantel.
Inner Hallway - Karndean flooring, a three column floor standing radiator in white, stairs rising to the first floor and an oak latch door into the lounge.
Lounge - A lovely reception room with timber beams to the ceiling, spotlights, 2 three column radiators in white and double glazed French doors to the rear aspect. The focal point of the room is an exposed brick fireplace with oak mantel housing a floor standing Jotul wood burning stove (currently decorative, requires connecting to use)
Dining Kitchen - Superbly fitted with a range of quality inframe style base and wall cabinets with underlighting, glass fronted display cabinets, basket shelving, butcher's block worktops and an inset porcelain single drainer sink with mixer tap. There is an integrated dishwasher, fridge/freezer and wine cooler plus a recess for a range style gas cooker with tiled splashbacks and an extractor hood over. The Cuisinemaster range oven is included in the sale.
There is a large island unit with further storage including an integrated plate rack and pull-out chopping boards plus a butcher's block worktop extending to a breakfast bar. Tiled flooring throughout with underfloor heating, a white three column radiator, multi-paned double glazed windows to the front and rear aspects, spotlights and beams to the ceiling and oak framed double glazed bi-fold doors leading onto the rear garden.
Utility - A useful space fitted with a range of matching base and wall cabinets with laminate worktops, an inset stainless steel sink with mixer tap, tiled splashbacks, an integrated washing machine and space for a further appliance.
Ground Floor Wc - Fitted in white with a traditional style suite including a low level toilet and a corner wash basin with mixer tap. Tiled flooring, tiling for splashbacks, an extractor fan and a multi-paned obscured double glazed window to the rear aspect.
First Floor Landing - With feature porthole window to the rear aspect, a high level Velux skylight, central heating radiator, central heating programmer and oak latch doors to rooms including into the main bedroom.
Bedroom One - A fantastic principal bedroom with high vaulted ceiling and exposed oak ceiling beam. There are two central heating radiators, multi-paned double glazed windows to both the front and rear aspects and a doorway into the dressing room.
Dressing Room - A superb feature of the property with bespoke wall-to-wall fitted open fronted wardrobe storage with hanging rails and shelving. There is also a central heating radiator, a multi-paned double glazed window to the rear aspect and spotlights to the ceiling.
Bedroom Two - A double bedroom with a central heating radiator, access hatch to the roof space and a multi-paned double glazed window to the front aspect.
Bedroom Three - A double bedroom currently fitted with a bespoke cabin bed/fort with storage, play area, slide and single bed.
This bedroom is double in size with spotlights to the ceiling, a central heating radiator, a double glazed window to the front aspect and a useful storage cupboard over the stairs. The cabin bed is available by way of negotiation.
Bathroom - Superbly fitted with a traditional style suite including a freestanding roll top bath with central mixer and shower hose. There is a separate shower enclosure with glazed screen and mains fed rainfall shower with additional spray hose plus a pedestal wash basin with hot and cold taps and a high level toilet with cistern mounted upon chrome brackets. Timber effect tiling to the floor with underfloor heating, tiling for splashbacks, spotlights and extractor fan to the ceiling, a chrome and white traditional radiator and a double glazed obscured window to the rear aspect.
Driveway & Garaging - A pillared entrance to the front of the plot leads onto a gravelled driveway parking and in turn the detached garage. The garage is a useful addition to the property, recently constructed to blend in with the existing cottage with a pitched pantile roof and an oak timber lintel over doors opening at the front. There is also a further personal door to the side and lantern style lighting.
Gardens - The property occupies a delightful plot with walled frontage and gated side access to a fully enclosed garden which has been landscaped with low maintenance in mind to include paved patio areas, an artificial lawn, planted borders and raised timber sleeper beds. There is lighting and power and a patio seating area with fixed bench seating, an ideal spot for entertaining.
Council Tax - The property is registered as council tax band D.
Viewings - By appointment with Richard Watkinson & Partners.
Interested in this property?
Council tax
First listed
Over a month agoEnergy Performance Certificate
Oxton Road, Southwell
Marketed by
Richard Watkinson & Partners - Southwell 17 Market Place Southwell NG25 0HEPlacebuzz mortgage repayment calculator
Monthly repayment
The Est. Mortgage is for a 25 years repayment mortgage based on a 10% deposit and a 5.5% annual interest. It is only intended as a guide. Make sure you obtain accurate figures from your lender before committing to any mortgage. Your home may be repossessed if you do not keep up repayments on a mortgage.
Oxton Road, Southwell - Streetview
DISCLAIMER: Property descriptions and related information displayed on this page are marketing materials provided by Richard Watkinson & Partners - Southwell. Placebuzz does not warrant or accept any responsibility for the accuracy or completeness of the property descriptions or related information provided here and they do not constitute property particulars. Please contact Richard Watkinson & Partners - Southwell for full details and further information.





