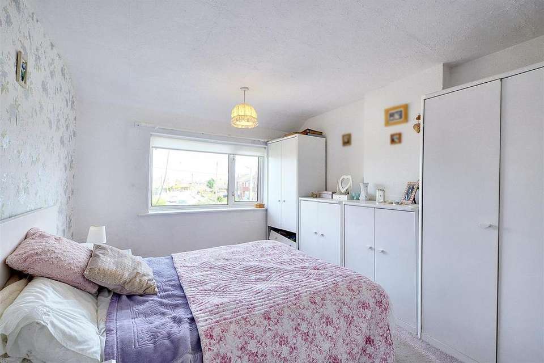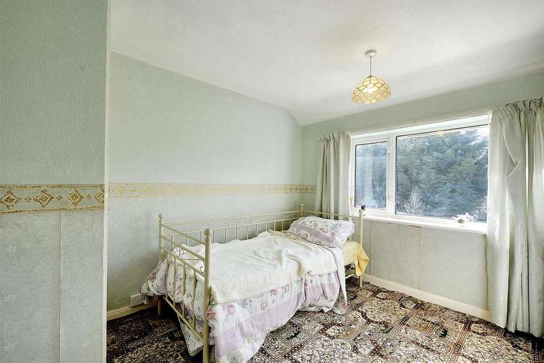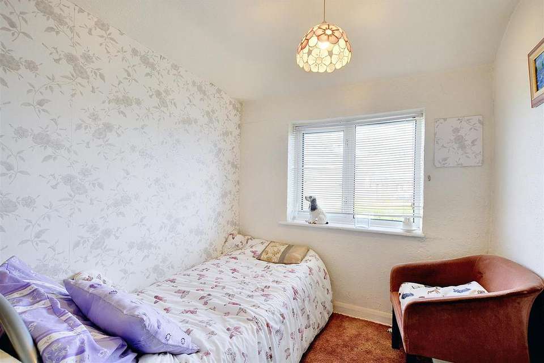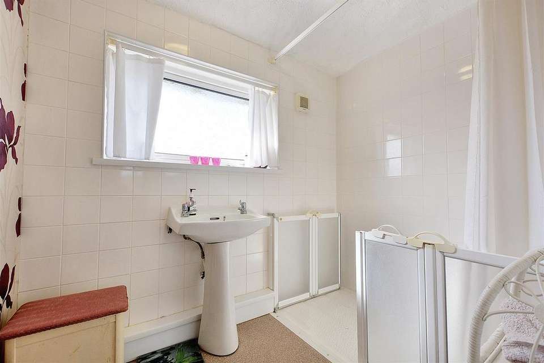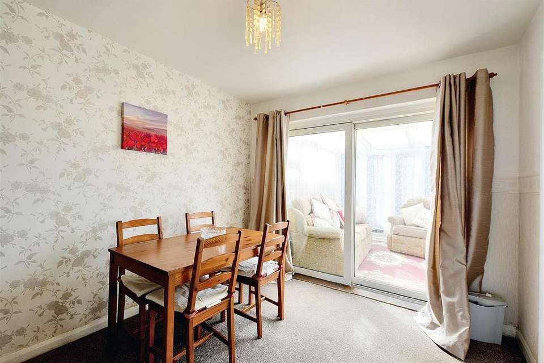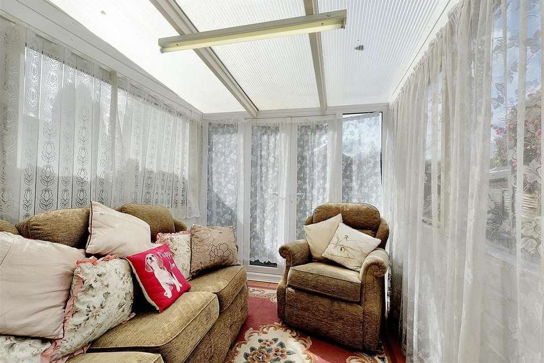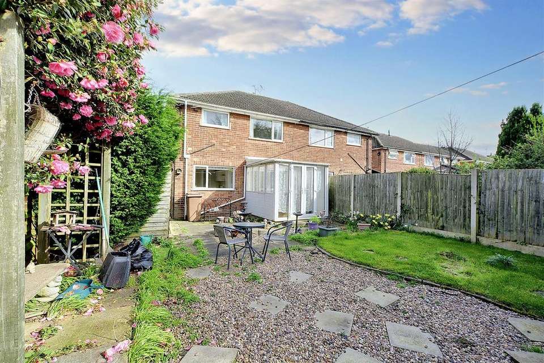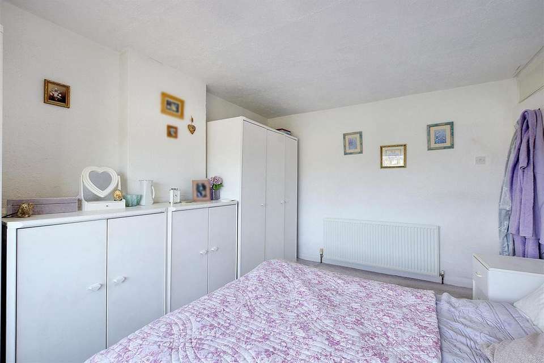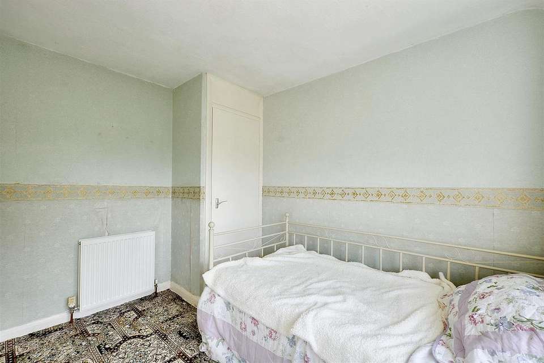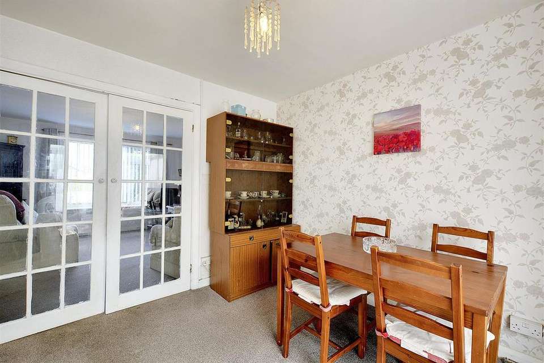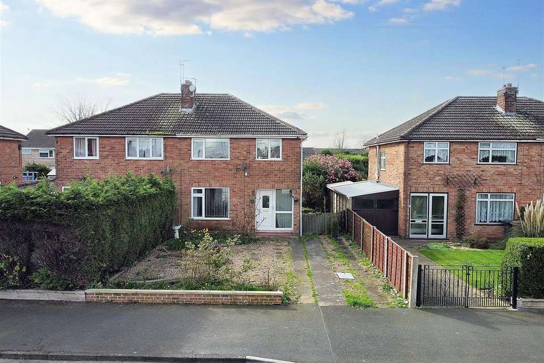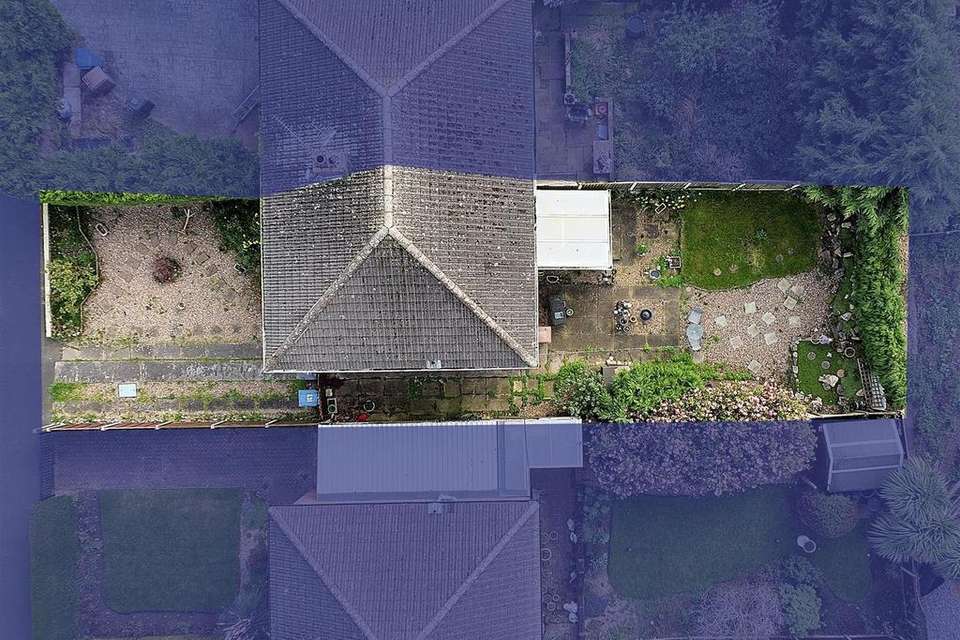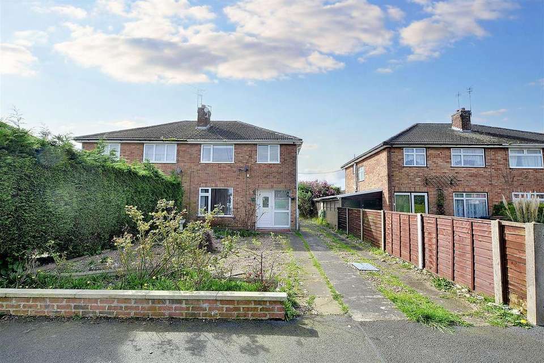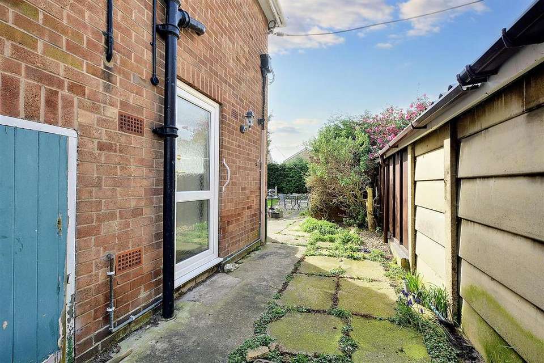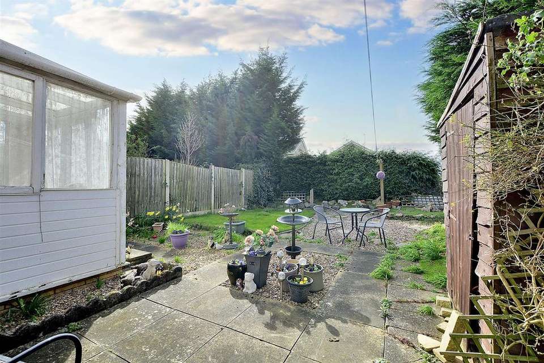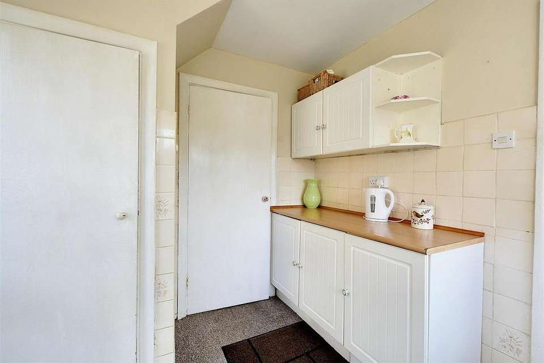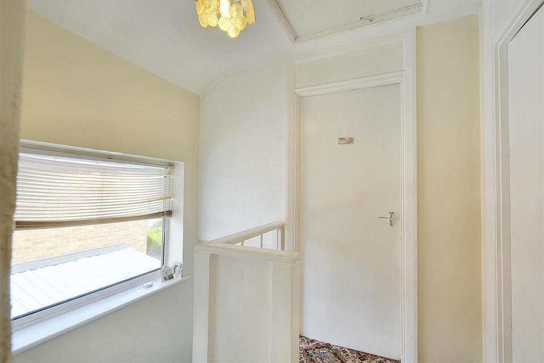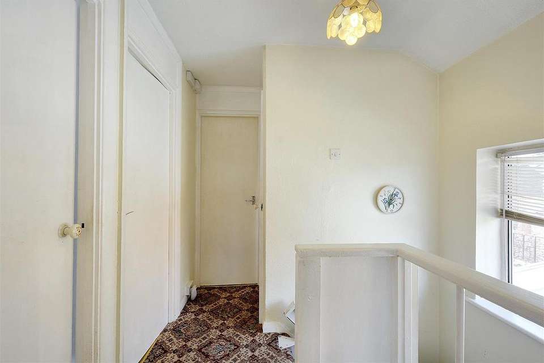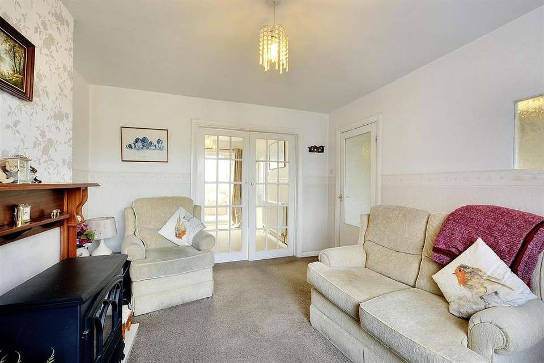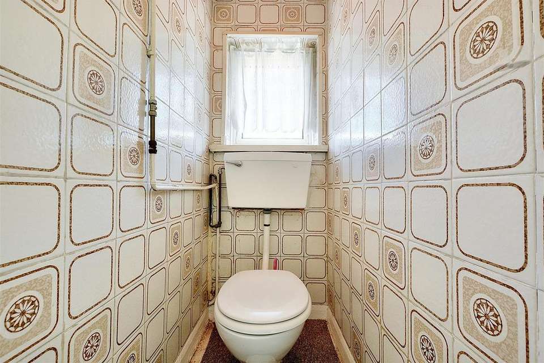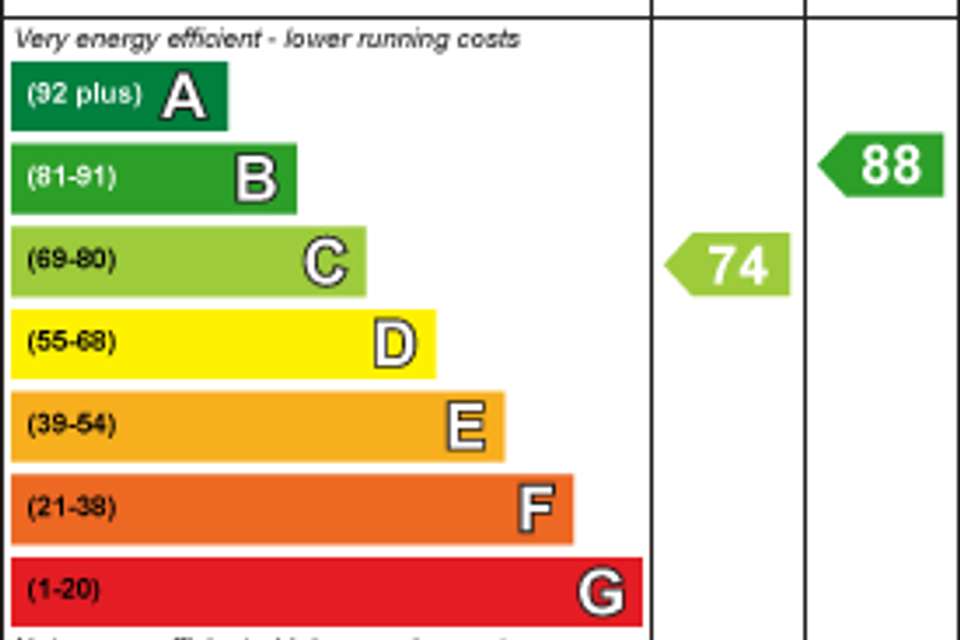3 bedroom semi-detached house for sale
Dovedale Avenue, Long Eatonsemi-detached house
bedrooms
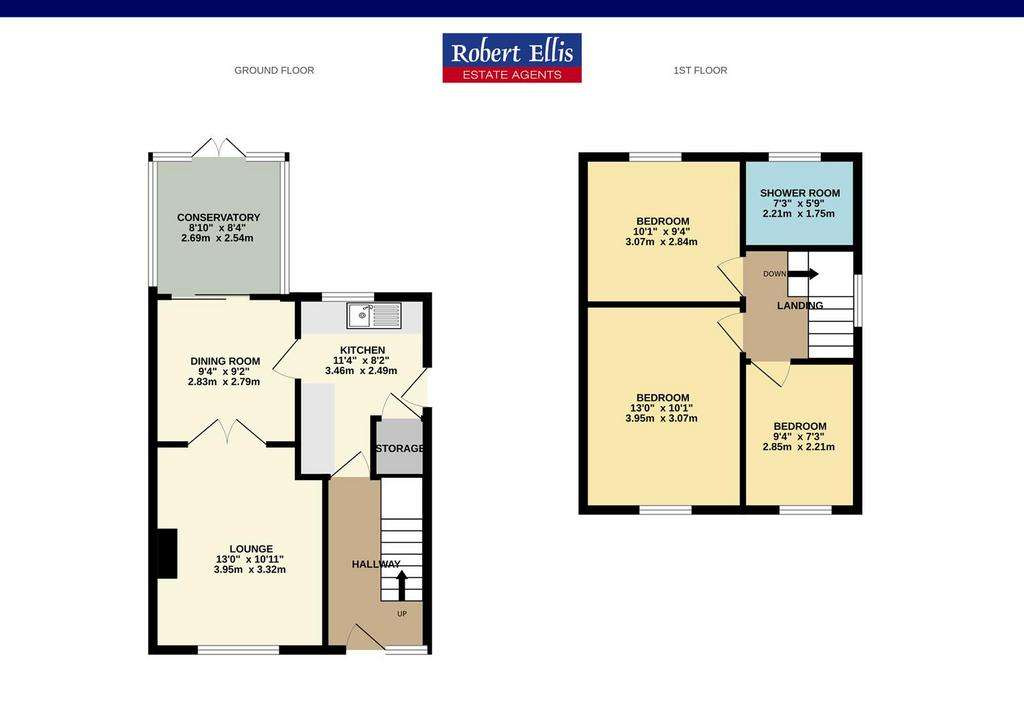
Property photos
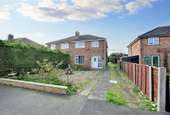
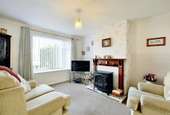
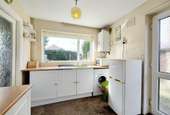
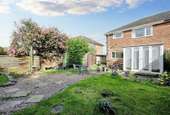
+21
Property description
Robert Ellis Estate Agents are delighted to bring to the market this THREE BEDROOM, SEMI-DETACHED HOME selling with NO UPWARD CHAIN, situated on the popular Dales estate. Entrance hallway, lounge, kitchen, dining room and conservatory. To the first floor three bedrooms, shower room and separate WC. Driveway and enclosed rear garden.
Robert Ellis Estate Agents are delighted to bring to the market this THREE BEDROOM, SEMI-DETACHED HOME situated on the popular Dovedale Avenue, Long Eaton, Nottingham. The property requires updating and modernisation throughout, although offering huge potential!
Upon entry, you are greeted into the hallway allowing access to the lounge and kitchen, as well as the first floor. The dining room is accessed via the lounge, which leads into the kitchen as well as the conservatory, which over looks the rear garden.
To the first floor there are three bedrooms; two double bedrooms and one good sized third bedroom. There is a also a shower room with separate WC.
Externally there is ample off road parking and a low maintenance front garden. In addition to this there is a good sized rear garden.
The property benefits from all main windows being double glazed, as well as gas central heating and offers NO UPWARD CHAIN
Entrance Hallway - Double glazed entrance door to the front elevation. Double glazed windows to the front elevation. Carpeted flooring. Wall mounted radiator. Carpeted staircase to First Floor Landing. Internal doors leading into Lounge and Kitchen
Lounge - 3.30m x 3.91m approx (10'10 x 12'10 approx) - Double glazed window to the front elevation. Carpeted flooring. Wall mounted radiator. Inset electric fireplace. Double French doors leading into Dining Room
Dining Room - 2.79m x 3.05m approx (9'2 x 10' approx) - Double glazed patio sliding doors leading into Conservatory. Carpeted flooring. Wall mounted radiator. Internal door leading into the Kitchen
Kitchen - 2.49m x 3.18m max (8'2 x 10'5 max) - Double glazed window to the rear elevation. Carpeted flooring. Tiled splashbacks. Range of wall base and drawers units with worksurfaces above. Stainless steel sink and drainer unit with hot and cold taps. Space and plumbing for automatic washing machine. Space and point for freestanding fridge freezer. Wall mounted boiler. Built-in storage cupboard. Double glazed door to the side elevation
Conservatory - 2.34m x 2.72m approx (7'8 x 8'11 approx) - Double glazed patio doors to the rear elevation. Double glazed windows to the side and rear elevations. Tiled flooring
First Floor Landing - Double glazed window to the side elevation. Carpeted flooring. Loft access hatch. Internal doors leading to Bedroom 1, 2, 3, Shower Room and First Floor WC
Bedroom 1 - 3.91m x 3.05m max (12'10 x 10' max) - Double glazed window to the front elevation. Carpeted flooring. Wall mounted radiator
Bedroom 2 - 3.20m x 3.07m approx (10'6 x 10'1 approx) - Double glazed window to the rear elevation. Carpeted flooring. Wall mounted radiator. Built-in storage cupboard
Bedroom 3 - 2.84m x 2.21m approx (9'4 x 7'3 approx) - Double glazed window to the front elevation. Carpeted flooring
Shower Room - Double glazed window to the rear elevation. Part tilling to walls. Pedestal wash hand basin with hot and cold taps. Walk-in shower enclosure with wall mounted electric shower.
First Floor Wc - Double glazed window to the side elevation. Low level WC
Outside - The property sits on good sized plot with a low maintenance gravel front garden. Pathway to the front entrance. Driveway providing off the road parking. Shrubbery and trees. Hedging and fencing surrounding. Gated access to rear of property.
To the rear of the property there is a good sized low maintenance rear garden with a large decked area with ample space for outdoor seating and dining, large laid to lawn area. Mature shrubbery and trees. Fencing and hedging surrounding.
Council Tax - Local AuthorityErewash
Council Tax bandB
Directions - Proceed out of Long Eaton along Derby Road and at the traffic island turn left onto Wilsthorpe Road. At the second mini island turn right into Dovedale Avenue, follow the road around and the property can be found on the right hand side after the turning for Wharfedale Road.
7871CO
A THREE BEDROOM, SEMI-DETACHED HOME SITUATED IN LONG EATON, NOTTINGHAM
Robert Ellis Estate Agents are delighted to bring to the market this THREE BEDROOM, SEMI-DETACHED HOME situated on the popular Dovedale Avenue, Long Eaton, Nottingham. The property requires updating and modernisation throughout, although offering huge potential!
Upon entry, you are greeted into the hallway allowing access to the lounge and kitchen, as well as the first floor. The dining room is accessed via the lounge, which leads into the kitchen as well as the conservatory, which over looks the rear garden.
To the first floor there are three bedrooms; two double bedrooms and one good sized third bedroom. There is a also a shower room with separate WC.
Externally there is ample off road parking and a low maintenance front garden. In addition to this there is a good sized rear garden.
The property benefits from all main windows being double glazed, as well as gas central heating and offers NO UPWARD CHAIN
Entrance Hallway - Double glazed entrance door to the front elevation. Double glazed windows to the front elevation. Carpeted flooring. Wall mounted radiator. Carpeted staircase to First Floor Landing. Internal doors leading into Lounge and Kitchen
Lounge - 3.30m x 3.91m approx (10'10 x 12'10 approx) - Double glazed window to the front elevation. Carpeted flooring. Wall mounted radiator. Inset electric fireplace. Double French doors leading into Dining Room
Dining Room - 2.79m x 3.05m approx (9'2 x 10' approx) - Double glazed patio sliding doors leading into Conservatory. Carpeted flooring. Wall mounted radiator. Internal door leading into the Kitchen
Kitchen - 2.49m x 3.18m max (8'2 x 10'5 max) - Double glazed window to the rear elevation. Carpeted flooring. Tiled splashbacks. Range of wall base and drawers units with worksurfaces above. Stainless steel sink and drainer unit with hot and cold taps. Space and plumbing for automatic washing machine. Space and point for freestanding fridge freezer. Wall mounted boiler. Built-in storage cupboard. Double glazed door to the side elevation
Conservatory - 2.34m x 2.72m approx (7'8 x 8'11 approx) - Double glazed patio doors to the rear elevation. Double glazed windows to the side and rear elevations. Tiled flooring
First Floor Landing - Double glazed window to the side elevation. Carpeted flooring. Loft access hatch. Internal doors leading to Bedroom 1, 2, 3, Shower Room and First Floor WC
Bedroom 1 - 3.91m x 3.05m max (12'10 x 10' max) - Double glazed window to the front elevation. Carpeted flooring. Wall mounted radiator
Bedroom 2 - 3.20m x 3.07m approx (10'6 x 10'1 approx) - Double glazed window to the rear elevation. Carpeted flooring. Wall mounted radiator. Built-in storage cupboard
Bedroom 3 - 2.84m x 2.21m approx (9'4 x 7'3 approx) - Double glazed window to the front elevation. Carpeted flooring
Shower Room - Double glazed window to the rear elevation. Part tilling to walls. Pedestal wash hand basin with hot and cold taps. Walk-in shower enclosure with wall mounted electric shower.
First Floor Wc - Double glazed window to the side elevation. Low level WC
Outside - The property sits on good sized plot with a low maintenance gravel front garden. Pathway to the front entrance. Driveway providing off the road parking. Shrubbery and trees. Hedging and fencing surrounding. Gated access to rear of property.
To the rear of the property there is a good sized low maintenance rear garden with a large decked area with ample space for outdoor seating and dining, large laid to lawn area. Mature shrubbery and trees. Fencing and hedging surrounding.
Council Tax - Local AuthorityErewash
Council Tax bandB
Directions - Proceed out of Long Eaton along Derby Road and at the traffic island turn left onto Wilsthorpe Road. At the second mini island turn right into Dovedale Avenue, follow the road around and the property can be found on the right hand side after the turning for Wharfedale Road.
7871CO
A THREE BEDROOM, SEMI-DETACHED HOME SITUATED IN LONG EATON, NOTTINGHAM
Interested in this property?
Council tax
First listed
Over a month agoEnergy Performance Certificate
Dovedale Avenue, Long Eaton
Marketed by
Robert Ellis - Long Eaton - Sales 5 Derby Road Long Eaton, Derbyshire NG10 1LUPlacebuzz mortgage repayment calculator
Monthly repayment
The Est. Mortgage is for a 25 years repayment mortgage based on a 10% deposit and a 5.5% annual interest. It is only intended as a guide. Make sure you obtain accurate figures from your lender before committing to any mortgage. Your home may be repossessed if you do not keep up repayments on a mortgage.
Dovedale Avenue, Long Eaton - Streetview
DISCLAIMER: Property descriptions and related information displayed on this page are marketing materials provided by Robert Ellis - Long Eaton - Sales. Placebuzz does not warrant or accept any responsibility for the accuracy or completeness of the property descriptions or related information provided here and they do not constitute property particulars. Please contact Robert Ellis - Long Eaton - Sales for full details and further information.





