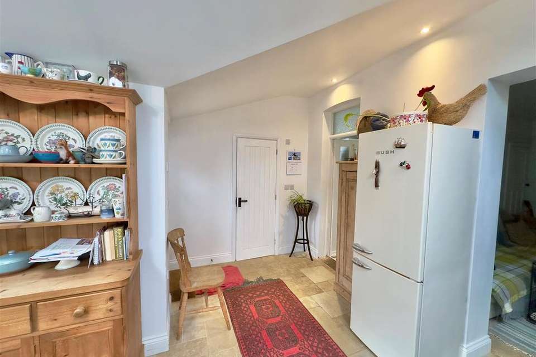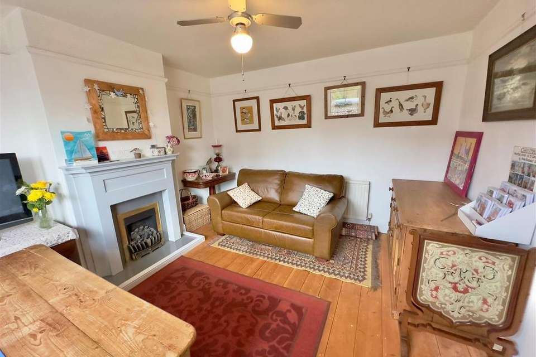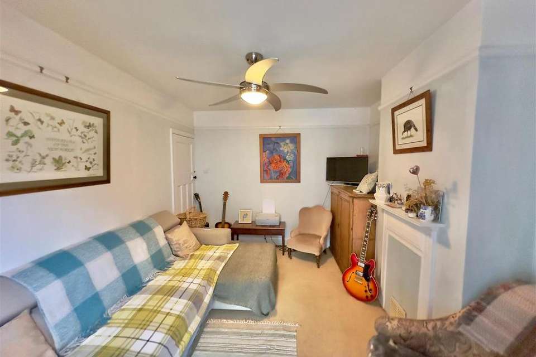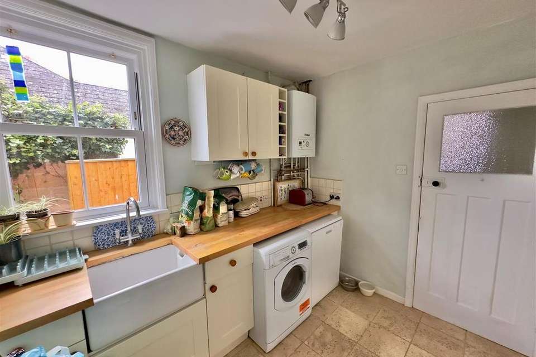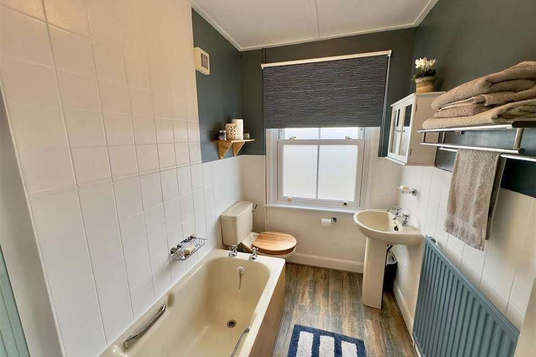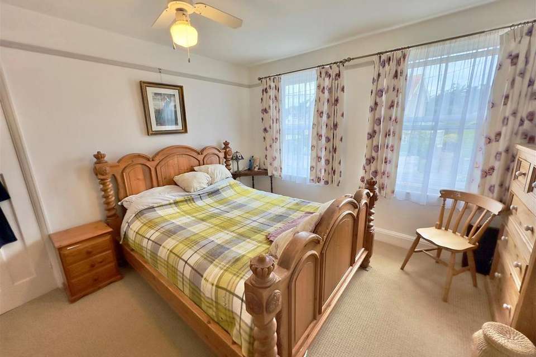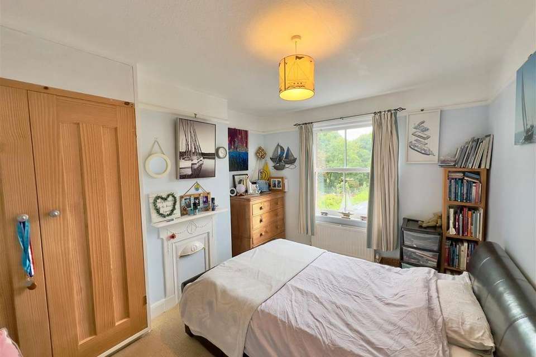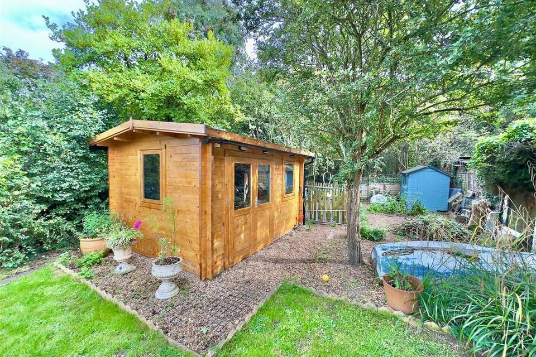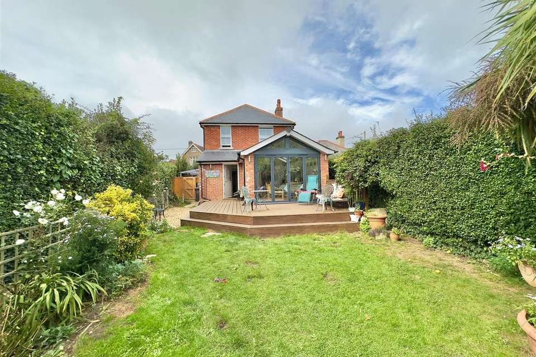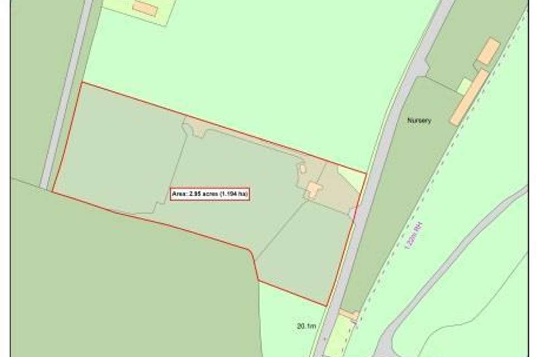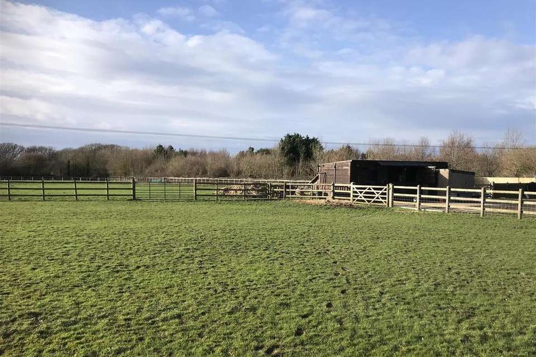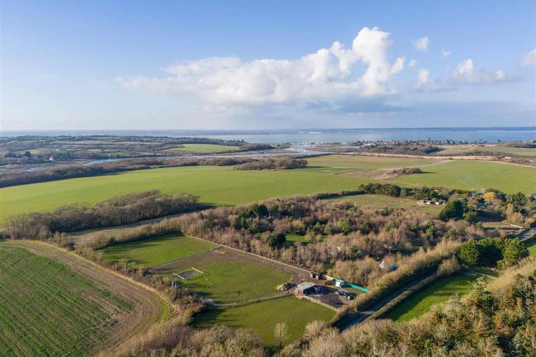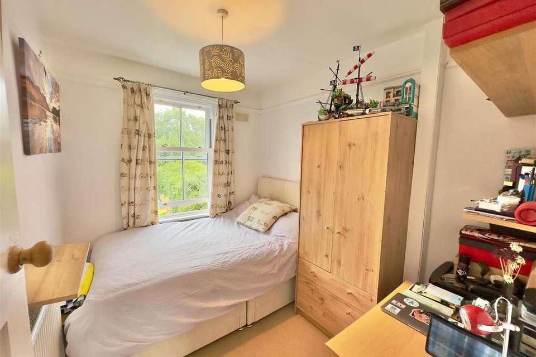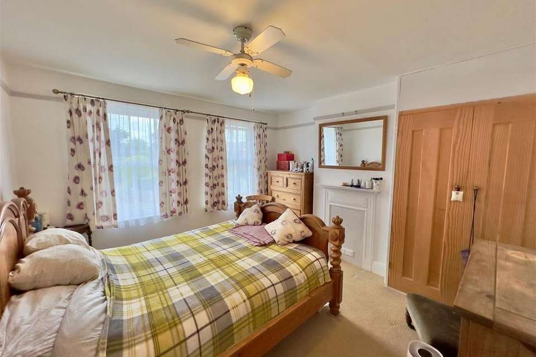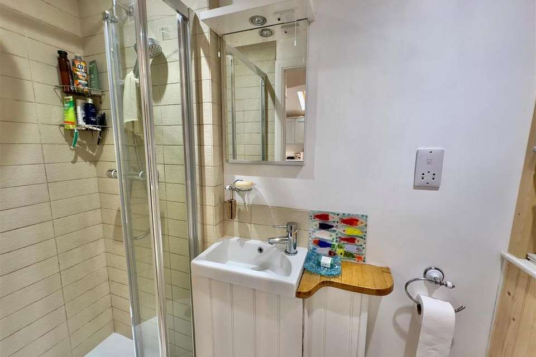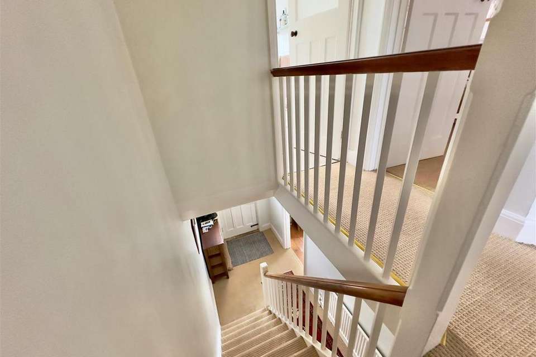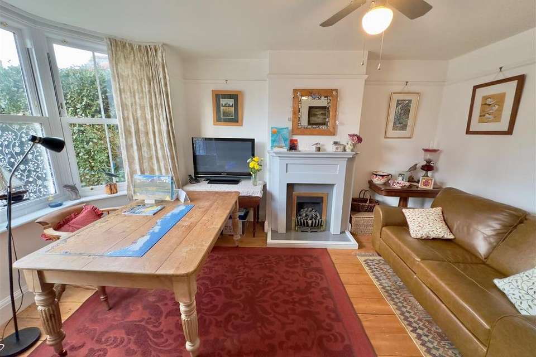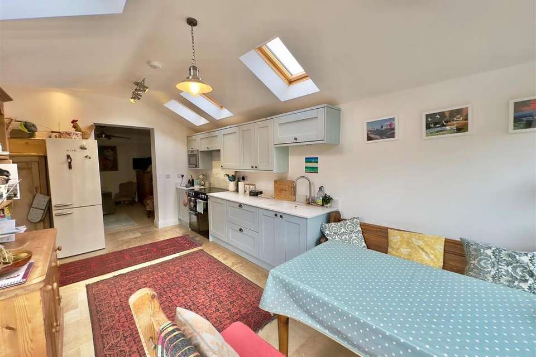3 bedroom house for sale
Freshwater, Isle of Wighthouse
bedrooms
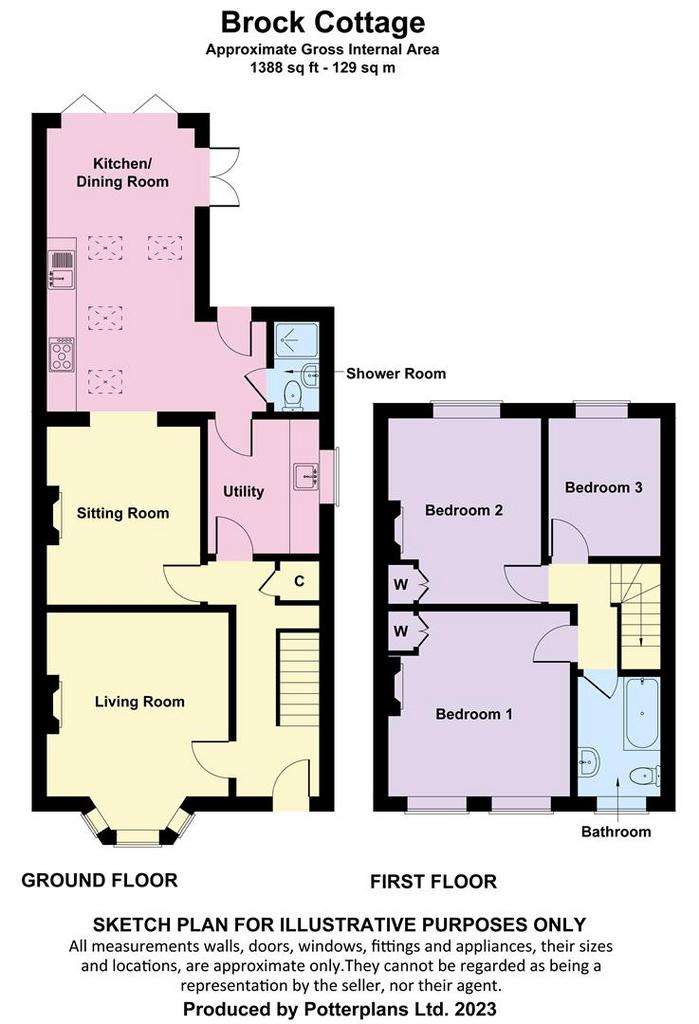
Property photos

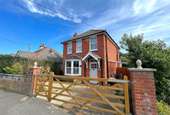
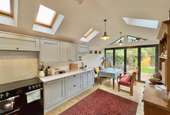
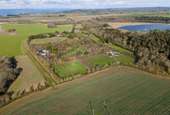
+18
Property description
A detached and extended three bedroom house located in Freshwater with nearby field which has paddock and stabling facilities included ideal for horses etc.
Description - Extensively modernised in recent times by the current owners to include a substantial rear extension with new kitchen and underfloor heating, a new gas central heating boiler,new roof tiles, new windows throughout , a new electrical consumer unit and a purpose built wood cabin added to rear garden with power and light.
This detached three bedroomed house briefly comprises a living room ,a sitting room, a kitchen/dining room extension, a utility room and a shower room on the ground floor. Moving upstairs there are two good size double rooms and a large single/small double bedroom plus a bathroom.Moving outside there is off road parking to the front via woodgates and the rear garden has a wood built cabin currently used as an office, plus mature gardens with some raised decking, a lawned area and mature planted areas.
To the rear there is some woodland which provides the feeling of an extended garden and provides space for wildlife.
The current owners of the cottage are also including a piece of Land situated nearby in Wilmingham Lane offering just under 3 acres of paddocks and stabling facilities making it ideal for those looking to bring their horses and having to try and find a home for their own animals. This land is not for sale seperately but is on its own title.
Location Main House - Hooke Hill is mostly period properties and is within a few minutes of the village shops and amenities. There is a local Public House, The Red Lion, a garden centre with tea rooms plus a good mix of bespoke shops and some well known supermarkets. In the main part of the village , there is also a Sports Centre with indoor heated pool, a Health Centre and a Libraray. The location offers access to surrounding countryside including Freshwater Bay, Colwell Bay and Totland Bay and there is an old railway track to Yarmouth via the local causeway and the nearest ferry terminal for vehicles and pedestrians is at Yarmouth which is 5-6 minutes drive away with regular crossings to and from Lymington.
Location Paddock/Land - The paddock is located in a rural setting along Wilmingham Lane and measures just under 3 acres in total.
Hall - Staircase to first floor, storage cupboard and doors off to:
Living Room - 3.754 plus open bay x 3.705 (12'3" plus open bay x - A good size front room with open bay window area.
Sitting Room - 3.784 x 3.123 (12'4" x 10'2") - Another reception room which is accessed from recent extension on the rear of property.
Kitchen/Dining Room Extension - 5.773 x 5.397 (18'11" x 17'8") - Flooded with natural light from sky lights, rear bi-fold style doors and patio doors, this is a welcome addition to the original build layout providing a modern kitchen with range style cooker, work surface area with inset sink, wall and floor mounted units and under floor heating. The addition of folding doors across the rear allow easy access to a raised decked area ideal for entertaining or just relaxing at the end of the day with a glass of wine, (or two). There is also a stable door to the rear garden and access to:
Utility Room - 2.808 x 2.268 (9'2" x 7'5") - With a window to the side another inset sink , worksurface area and range of kitchen units. There is space and plumbing for washing machine and a through door into the hall.
Shower Room - Briefly comprising an enclosed shower unit, WC and wash hand basin.
First Floor - Accessed from the ground floor with doors off to:
Bedroom One - 3.770 x 3.705 (12'4" x 12'1") - A good double room with some built-in storage with two windows to the front.
Bedroom Two - 3.787 x 3.117 (12'5" x 10'2") - Another double bedroom with window to rear overlooking garden and built-in storage.
Bedroom Three - 2.810 x 2.275 (9'2" x 7'5") - A small double or large single room with window facing the rear and overlooking the garden.
Bathroom - 2.444 x 1.692 (8'0" x 5'6") - Briefly comprising a panel bath, a WC and a wash hand basin. Obscure window to front.
Outside - To the front there is off road parking via wood gates with some planted srubs and the rear has a raised decked area ideal for entertaining and the gardens are mostly laid to lawn with mature shrubs and trees and some planted borders.
Cabin/Office - 3.71m x 2.74m (12'2" x 9'0") - A modern purpose built cabin currently utilIsed as an office with power and light .
Land/Paddock - Measuring 2.9 acres of land,(approx), which has vehicular access off Wilmingham Lane,is just under a mile from Brock Cottage using footpaths and bridleways via the Causeway.
There is a gated entrance with large hard-standing yard for parking several cars and horse lorries and bordered by a grassed area with several fruit trees. The buildings include two large stables 15'x11' with attached hay storage/tack room and separate attached feed store. There is also a two-berth caravan with toilet and cooking facilities.
The grazing area is divided into three separate paddocks with post and rail fencing. There is a water supply to the yard and two of the paddocks. The central paddock also benefits from a chalk-based track system and a moveable field shelter.
The land stands in a beautiful peaceful area of outstanding natural beauty bordered on all sides by natural hedging and including a small wooded area to the rear. There is an abundance of wildlife including red squirrels and barn owls, and the land offers good access to a network of bridleways.
Tenure - Freehold
Council Tax Band - D
Epc Rating - C
Viewing - Strictly by appointment only via Spence Willard Estate Agents and please note the land should not be accessed without owners being present due to the presence of the livestock for safety and security.
IMPORTANT NOTICE 1. Particulars: These particulars are not an offer or contract, nor part of one. You should not rely on statements by Spence Willard in the particulars or by word of mouth or in writing ("information") as being factually accurate about the property, its condition or its value. Neither Spence Willard nor any joint agent has any authority to make any representations about the property, and accordingly any information given is entirely without responsibility on the part of the agents, seller(s) or lessor(s). 2. Photos etc: The photographs show only certain parts of the property as they appeared at the time they were taken. Areas, measurements and distances given are approximate only. 3. Regulations etc: Any reference to alterations to, or use of, any part of the property does not mean that any necessary planning, building regulations or other consent has been obtained. A buyer or lessee must find out by inspection or in other ways that these matters have been properly dealt with and that all information is correct. 4. VAT: The VAT position relating to the property may change without notice.
Description - Extensively modernised in recent times by the current owners to include a substantial rear extension with new kitchen and underfloor heating, a new gas central heating boiler,new roof tiles, new windows throughout , a new electrical consumer unit and a purpose built wood cabin added to rear garden with power and light.
This detached three bedroomed house briefly comprises a living room ,a sitting room, a kitchen/dining room extension, a utility room and a shower room on the ground floor. Moving upstairs there are two good size double rooms and a large single/small double bedroom plus a bathroom.Moving outside there is off road parking to the front via woodgates and the rear garden has a wood built cabin currently used as an office, plus mature gardens with some raised decking, a lawned area and mature planted areas.
To the rear there is some woodland which provides the feeling of an extended garden and provides space for wildlife.
The current owners of the cottage are also including a piece of Land situated nearby in Wilmingham Lane offering just under 3 acres of paddocks and stabling facilities making it ideal for those looking to bring their horses and having to try and find a home for their own animals. This land is not for sale seperately but is on its own title.
Location Main House - Hooke Hill is mostly period properties and is within a few minutes of the village shops and amenities. There is a local Public House, The Red Lion, a garden centre with tea rooms plus a good mix of bespoke shops and some well known supermarkets. In the main part of the village , there is also a Sports Centre with indoor heated pool, a Health Centre and a Libraray. The location offers access to surrounding countryside including Freshwater Bay, Colwell Bay and Totland Bay and there is an old railway track to Yarmouth via the local causeway and the nearest ferry terminal for vehicles and pedestrians is at Yarmouth which is 5-6 minutes drive away with regular crossings to and from Lymington.
Location Paddock/Land - The paddock is located in a rural setting along Wilmingham Lane and measures just under 3 acres in total.
Hall - Staircase to first floor, storage cupboard and doors off to:
Living Room - 3.754 plus open bay x 3.705 (12'3" plus open bay x - A good size front room with open bay window area.
Sitting Room - 3.784 x 3.123 (12'4" x 10'2") - Another reception room which is accessed from recent extension on the rear of property.
Kitchen/Dining Room Extension - 5.773 x 5.397 (18'11" x 17'8") - Flooded with natural light from sky lights, rear bi-fold style doors and patio doors, this is a welcome addition to the original build layout providing a modern kitchen with range style cooker, work surface area with inset sink, wall and floor mounted units and under floor heating. The addition of folding doors across the rear allow easy access to a raised decked area ideal for entertaining or just relaxing at the end of the day with a glass of wine, (or two). There is also a stable door to the rear garden and access to:
Utility Room - 2.808 x 2.268 (9'2" x 7'5") - With a window to the side another inset sink , worksurface area and range of kitchen units. There is space and plumbing for washing machine and a through door into the hall.
Shower Room - Briefly comprising an enclosed shower unit, WC and wash hand basin.
First Floor - Accessed from the ground floor with doors off to:
Bedroom One - 3.770 x 3.705 (12'4" x 12'1") - A good double room with some built-in storage with two windows to the front.
Bedroom Two - 3.787 x 3.117 (12'5" x 10'2") - Another double bedroom with window to rear overlooking garden and built-in storage.
Bedroom Three - 2.810 x 2.275 (9'2" x 7'5") - A small double or large single room with window facing the rear and overlooking the garden.
Bathroom - 2.444 x 1.692 (8'0" x 5'6") - Briefly comprising a panel bath, a WC and a wash hand basin. Obscure window to front.
Outside - To the front there is off road parking via wood gates with some planted srubs and the rear has a raised decked area ideal for entertaining and the gardens are mostly laid to lawn with mature shrubs and trees and some planted borders.
Cabin/Office - 3.71m x 2.74m (12'2" x 9'0") - A modern purpose built cabin currently utilIsed as an office with power and light .
Land/Paddock - Measuring 2.9 acres of land,(approx), which has vehicular access off Wilmingham Lane,is just under a mile from Brock Cottage using footpaths and bridleways via the Causeway.
There is a gated entrance with large hard-standing yard for parking several cars and horse lorries and bordered by a grassed area with several fruit trees. The buildings include two large stables 15'x11' with attached hay storage/tack room and separate attached feed store. There is also a two-berth caravan with toilet and cooking facilities.
The grazing area is divided into three separate paddocks with post and rail fencing. There is a water supply to the yard and two of the paddocks. The central paddock also benefits from a chalk-based track system and a moveable field shelter.
The land stands in a beautiful peaceful area of outstanding natural beauty bordered on all sides by natural hedging and including a small wooded area to the rear. There is an abundance of wildlife including red squirrels and barn owls, and the land offers good access to a network of bridleways.
Tenure - Freehold
Council Tax Band - D
Epc Rating - C
Viewing - Strictly by appointment only via Spence Willard Estate Agents and please note the land should not be accessed without owners being present due to the presence of the livestock for safety and security.
IMPORTANT NOTICE 1. Particulars: These particulars are not an offer or contract, nor part of one. You should not rely on statements by Spence Willard in the particulars or by word of mouth or in writing ("information") as being factually accurate about the property, its condition or its value. Neither Spence Willard nor any joint agent has any authority to make any representations about the property, and accordingly any information given is entirely without responsibility on the part of the agents, seller(s) or lessor(s). 2. Photos etc: The photographs show only certain parts of the property as they appeared at the time they were taken. Areas, measurements and distances given are approximate only. 3. Regulations etc: Any reference to alterations to, or use of, any part of the property does not mean that any necessary planning, building regulations or other consent has been obtained. A buyer or lessee must find out by inspection or in other ways that these matters have been properly dealt with and that all information is correct. 4. VAT: The VAT position relating to the property may change without notice.
Interested in this property?
Council tax
First listed
Over a month agoFreshwater, Isle of Wight
Marketed by
Spence Willard - Freshwater The Old Bank, Tennyson Road Freshwater PO40 9ABPlacebuzz mortgage repayment calculator
Monthly repayment
The Est. Mortgage is for a 25 years repayment mortgage based on a 10% deposit and a 5.5% annual interest. It is only intended as a guide. Make sure you obtain accurate figures from your lender before committing to any mortgage. Your home may be repossessed if you do not keep up repayments on a mortgage.
Freshwater, Isle of Wight - Streetview
DISCLAIMER: Property descriptions and related information displayed on this page are marketing materials provided by Spence Willard - Freshwater. Placebuzz does not warrant or accept any responsibility for the accuracy or completeness of the property descriptions or related information provided here and they do not constitute property particulars. Please contact Spence Willard - Freshwater for full details and further information.





