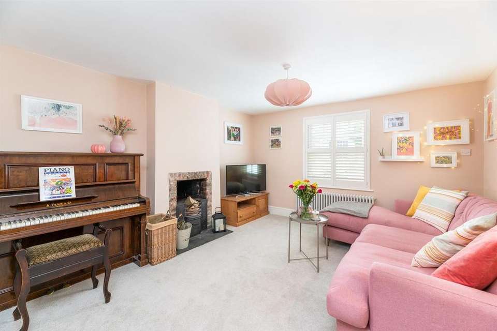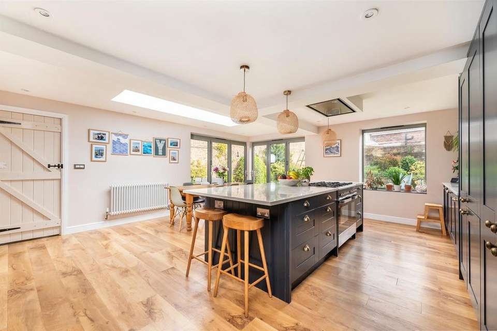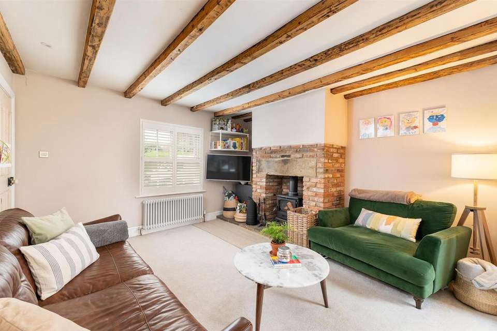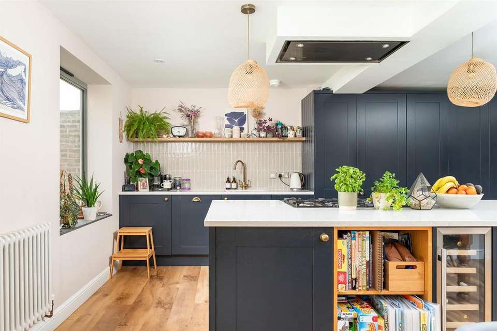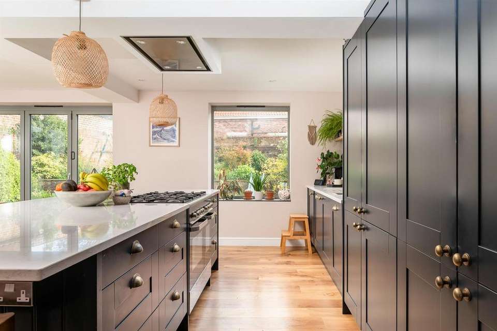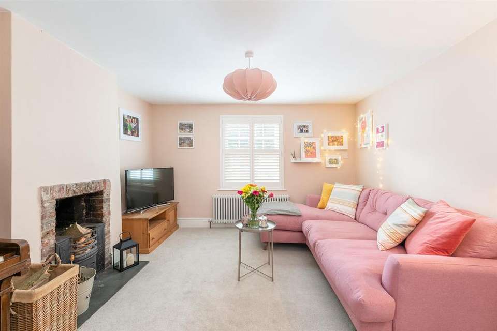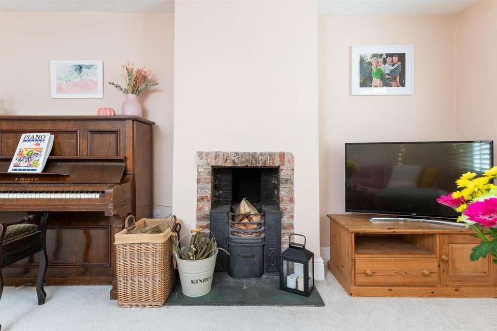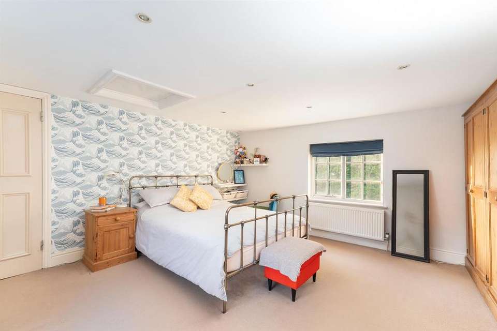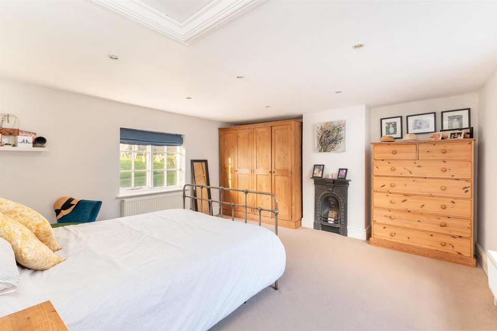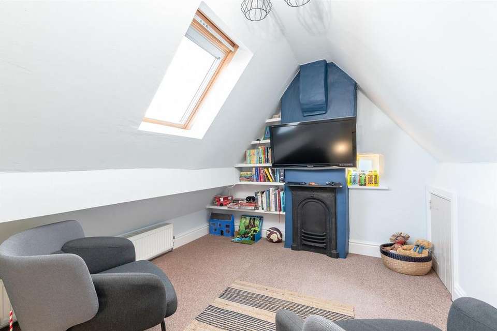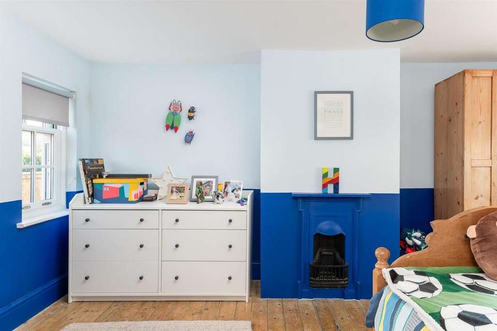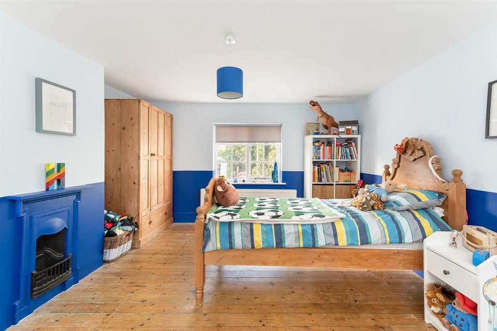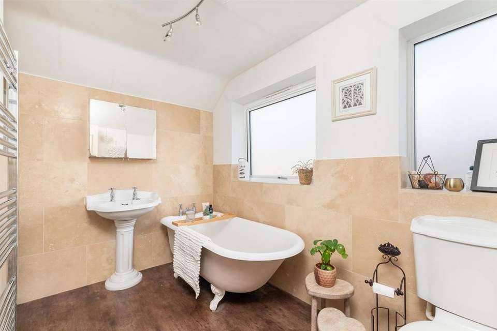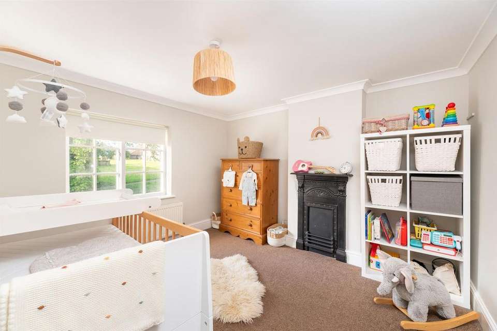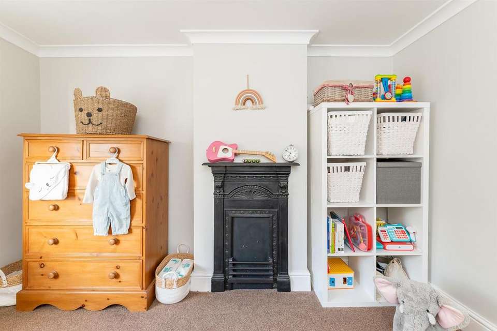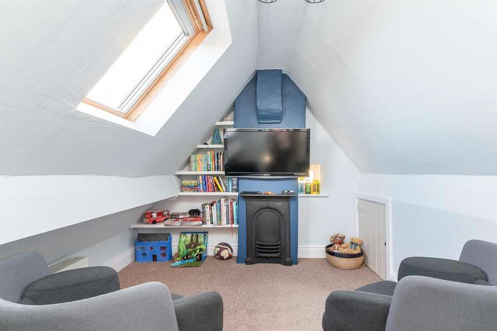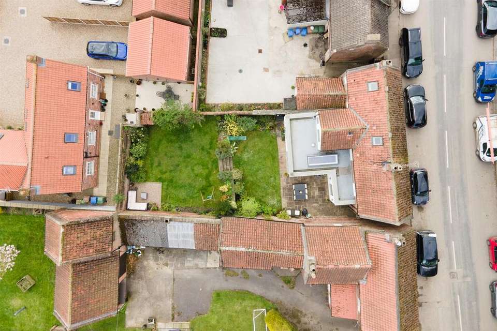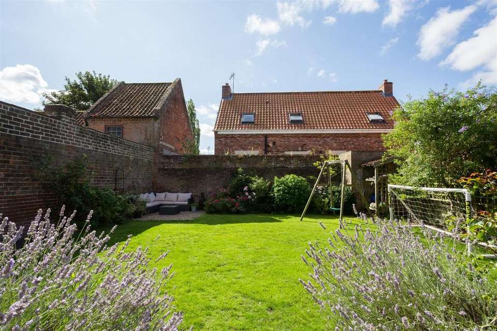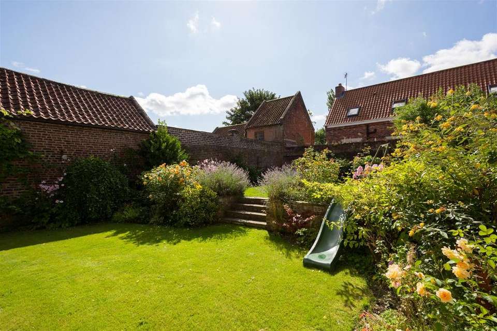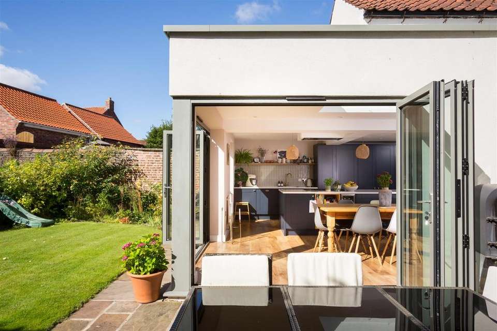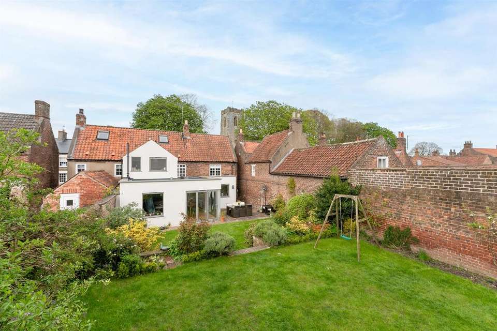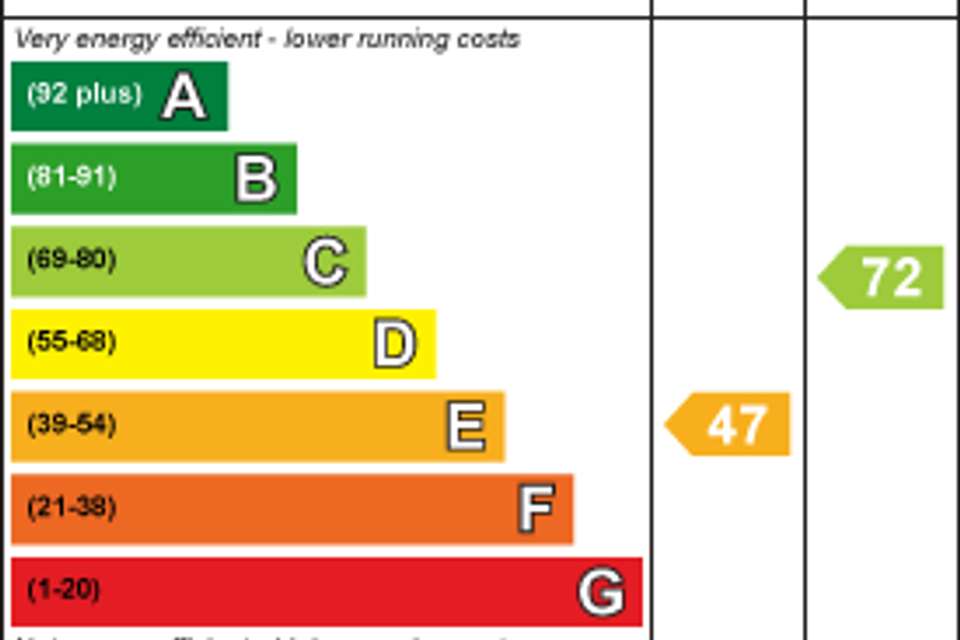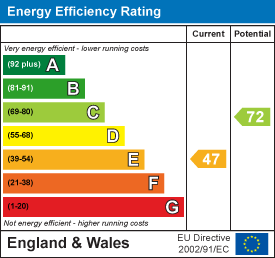5 bedroom detached house for sale
Driffield, YO25 4SHdetached house
bedrooms
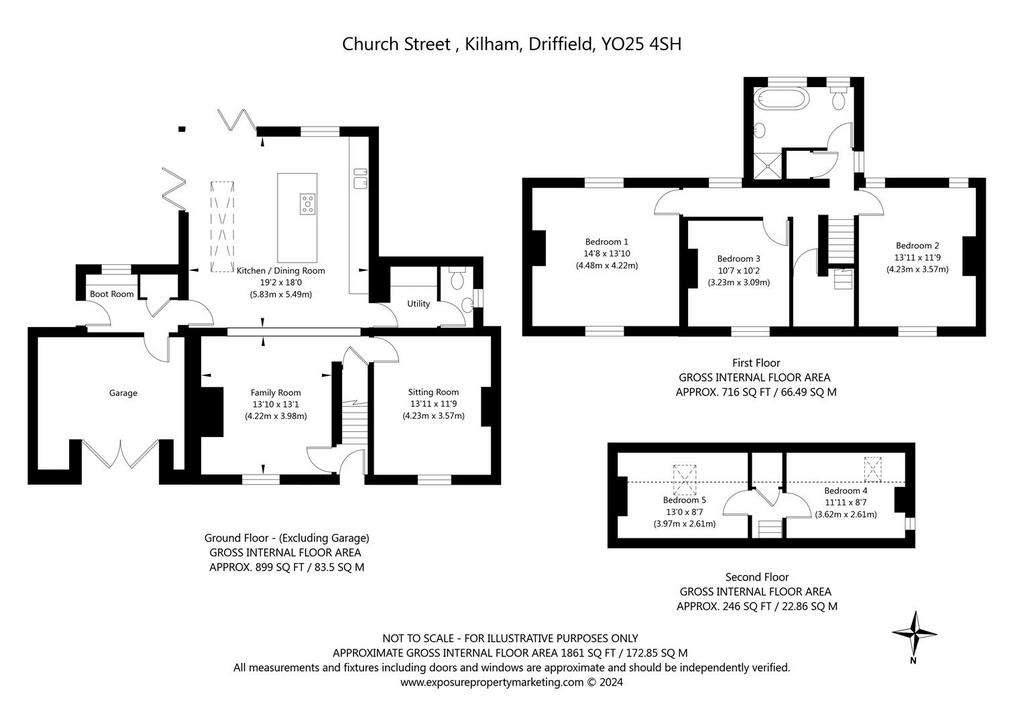
Property photos

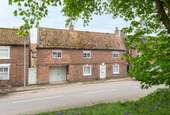

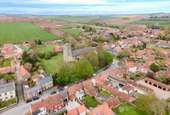
+26
Property description
Rutland House is a charming Grade II Listed five bedroom detached family home located in this popular village. With an impressive open plan kitchen extension to the rear with bi-fold doors onto south facing rear garden, this home is beautifully presented throughout.
Dating back to 1763, this period home was formally a coach house and has been transformed into this beautiful family home you see today that has been thoughtfully extended and upgraded throughout by the current owners whilst retaining a wealth of original features and character.
In brief the property comprises; entrance, boot room, sitting room, family room, utility room, guest cloakroom and open pan kitchen/dining room with doors onto south facing walled garden. To the first floor there are three bedrooms and house bathroom. To the second floor there are a further two bedrooms.
Outside, the property has a garage and beautifully landscaped south facing walled garden to rear set over two levels. The garden is mainly laid to lawn with mature beds surrounding and two seating areas, offering an ideal space for summer entertaining.
Kilham is sat in the heart of the Wolds and boasts a primary school, a traditional pub/restaurant and garage.
It is situated only 5 miles north-east of the capital of the Yorkshire Wolds; Driffield and 18 miles from the historic market town of Beverley. Only a short journey from the village are many beautiful beaches and coves, and thousands of acres of Yorkshire's finest landscape to explore, including Bridlington, Fraisthorpe and Hornsea.
EPC Rating E
Entrance -
Boot Room -
Kitchen/Dining - 5.83 x 5.49 (19'1" x 18'0") - With a range of modern wall and base units, with quartz worktops, karndean flooring stainless steel sink with mixer tap, built in fridge freezer and dishwasher. The kitchen also boasts a large island with further storage and space for a freestanding Rangemaster style over. A light and airy room with bi-fold doors to two aspects which lead onto the south facing walled garden.
Utility Room & Guest Wc - With space for a washer and dryer and WC.
Sitting Room - 4.23 x 3.57 (13'10" x 11'8") - With double glazed sash window, plantation shutters and traditional wrought iron fireplace.
Family Room - 4.22 x 3.98 (13'10" x 13'0") - With double glazed sash window with plantation shutters, log burner and exposed brickwork creating a focal point of the room.
First Floor Landing - With doors to.
Bedroom One - 4.48 x 4.22 (14'8" x 13'10") - With dual aspect, traditional wrought iron fireplace and views over the picturesque garden.
Bedroom Two - 4.23 x 3.57 (13'10" x 11'8") - With dual aspect, original wrought iron fireplace.
Bedroom Three - 3.23 x 3.09 (10'7" x 10'1") - With window to front elevation, feature fireplace.
Bathroom - With a stylish roll top freestanding bath, walk in shower, pedestal wash hand basin, WC and heated towel rail.
Landing - With doors to.
Bedroom Four - 3.62 x 2.61 (11'10" x 8'6") - With velux window and ample eaves storage space.
Bedroom Five - With velux window and ample eaves storage space.
Garden - With beautifully landscaped south facing walled garden set over two levels. The garden is mainly laid to lawn with mature beds surrounding and two seating areas, offering an ideal space for summer entertaining.
Parking - With a single integral garage
Tenure - Freehold.
Services - Gas central heating and mains drainage.
Energy Performance Certificate - The energy performance rating is E.
Council Tax Band D - The council tax banding is D.
Dating back to 1763, this period home was formally a coach house and has been transformed into this beautiful family home you see today that has been thoughtfully extended and upgraded throughout by the current owners whilst retaining a wealth of original features and character.
In brief the property comprises; entrance, boot room, sitting room, family room, utility room, guest cloakroom and open pan kitchen/dining room with doors onto south facing walled garden. To the first floor there are three bedrooms and house bathroom. To the second floor there are a further two bedrooms.
Outside, the property has a garage and beautifully landscaped south facing walled garden to rear set over two levels. The garden is mainly laid to lawn with mature beds surrounding and two seating areas, offering an ideal space for summer entertaining.
Kilham is sat in the heart of the Wolds and boasts a primary school, a traditional pub/restaurant and garage.
It is situated only 5 miles north-east of the capital of the Yorkshire Wolds; Driffield and 18 miles from the historic market town of Beverley. Only a short journey from the village are many beautiful beaches and coves, and thousands of acres of Yorkshire's finest landscape to explore, including Bridlington, Fraisthorpe and Hornsea.
EPC Rating E
Entrance -
Boot Room -
Kitchen/Dining - 5.83 x 5.49 (19'1" x 18'0") - With a range of modern wall and base units, with quartz worktops, karndean flooring stainless steel sink with mixer tap, built in fridge freezer and dishwasher. The kitchen also boasts a large island with further storage and space for a freestanding Rangemaster style over. A light and airy room with bi-fold doors to two aspects which lead onto the south facing walled garden.
Utility Room & Guest Wc - With space for a washer and dryer and WC.
Sitting Room - 4.23 x 3.57 (13'10" x 11'8") - With double glazed sash window, plantation shutters and traditional wrought iron fireplace.
Family Room - 4.22 x 3.98 (13'10" x 13'0") - With double glazed sash window with plantation shutters, log burner and exposed brickwork creating a focal point of the room.
First Floor Landing - With doors to.
Bedroom One - 4.48 x 4.22 (14'8" x 13'10") - With dual aspect, traditional wrought iron fireplace and views over the picturesque garden.
Bedroom Two - 4.23 x 3.57 (13'10" x 11'8") - With dual aspect, original wrought iron fireplace.
Bedroom Three - 3.23 x 3.09 (10'7" x 10'1") - With window to front elevation, feature fireplace.
Bathroom - With a stylish roll top freestanding bath, walk in shower, pedestal wash hand basin, WC and heated towel rail.
Landing - With doors to.
Bedroom Four - 3.62 x 2.61 (11'10" x 8'6") - With velux window and ample eaves storage space.
Bedroom Five - With velux window and ample eaves storage space.
Garden - With beautifully landscaped south facing walled garden set over two levels. The garden is mainly laid to lawn with mature beds surrounding and two seating areas, offering an ideal space for summer entertaining.
Parking - With a single integral garage
Tenure - Freehold.
Services - Gas central heating and mains drainage.
Energy Performance Certificate - The energy performance rating is E.
Council Tax Band D - The council tax banding is D.
Interested in this property?
Council tax
First listed
Over a month agoEnergy Performance Certificate
Driffield, YO25 4SH
Marketed by
Willowgreen Estate Agents - Driffield 19 Mill Street Driffield YO25 6TNPlacebuzz mortgage repayment calculator
Monthly repayment
The Est. Mortgage is for a 25 years repayment mortgage based on a 10% deposit and a 5.5% annual interest. It is only intended as a guide. Make sure you obtain accurate figures from your lender before committing to any mortgage. Your home may be repossessed if you do not keep up repayments on a mortgage.
Driffield, YO25 4SH - Streetview
DISCLAIMER: Property descriptions and related information displayed on this page are marketing materials provided by Willowgreen Estate Agents - Driffield. Placebuzz does not warrant or accept any responsibility for the accuracy or completeness of the property descriptions or related information provided here and they do not constitute property particulars. Please contact Willowgreen Estate Agents - Driffield for full details and further information.





