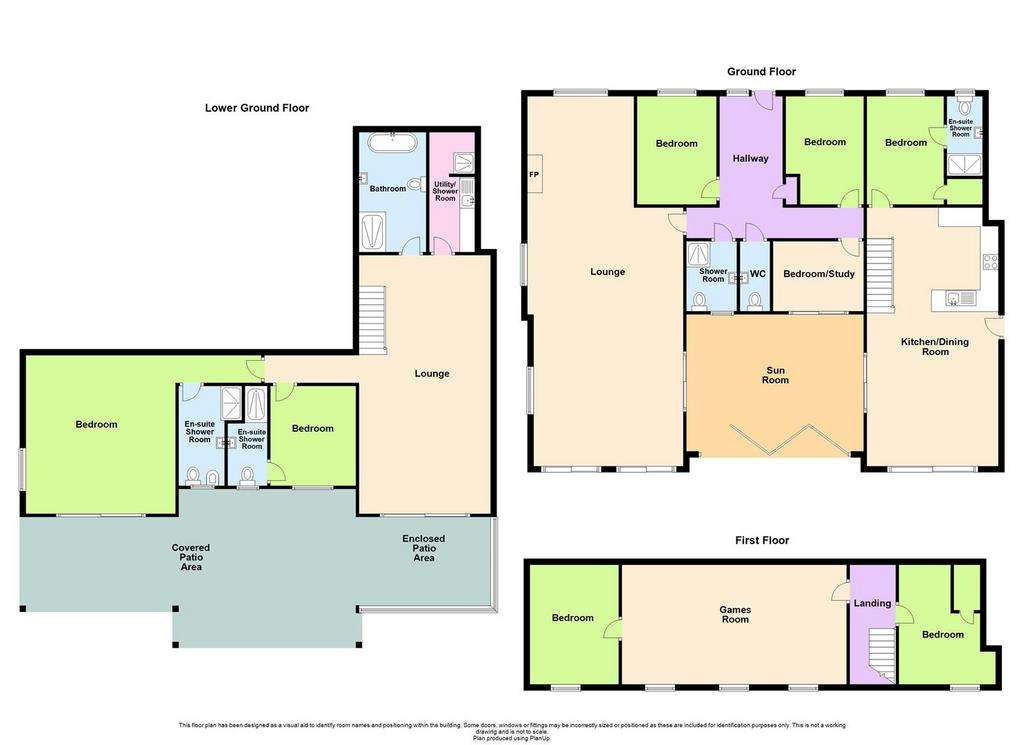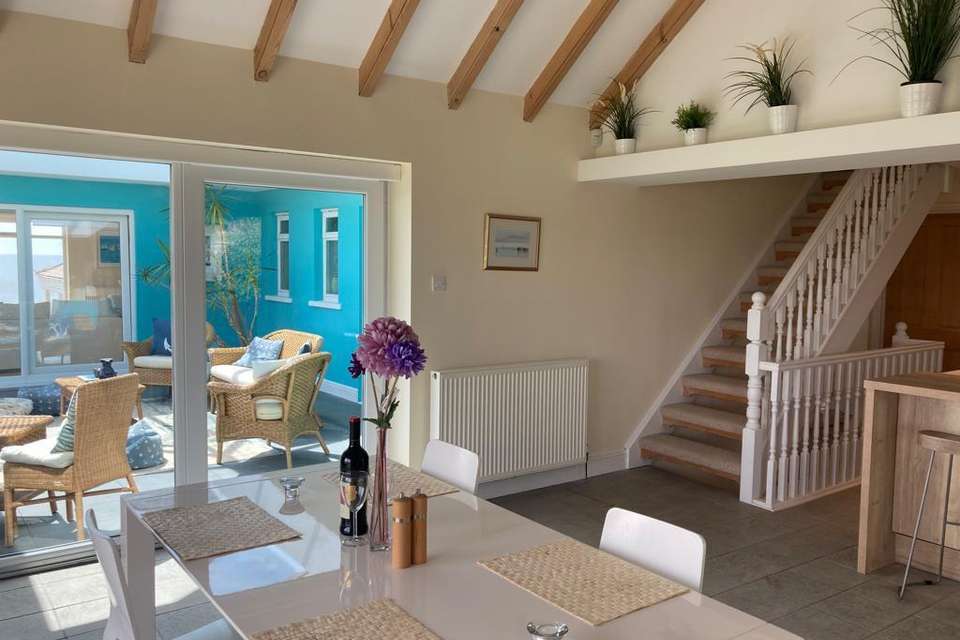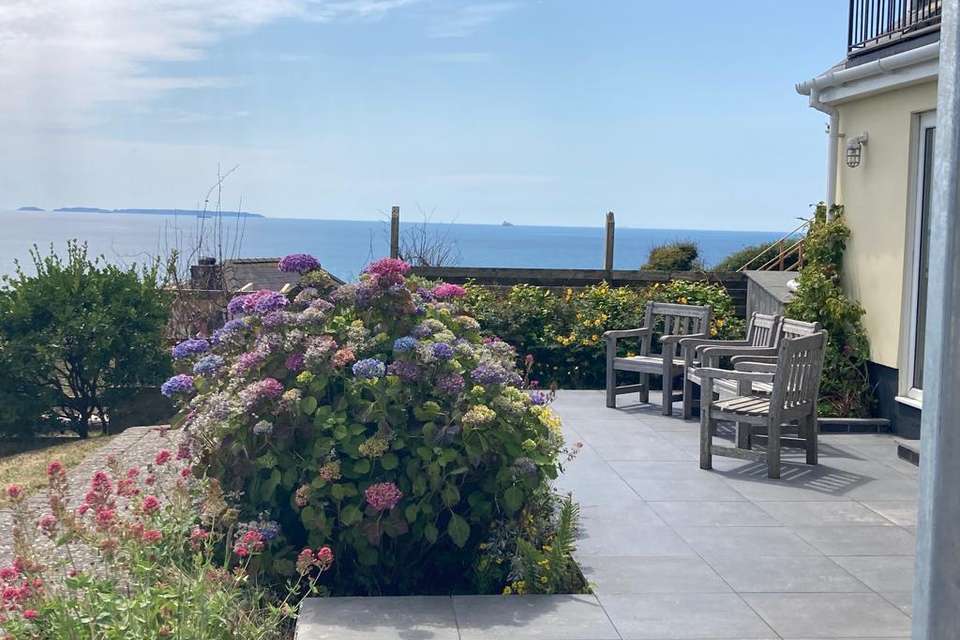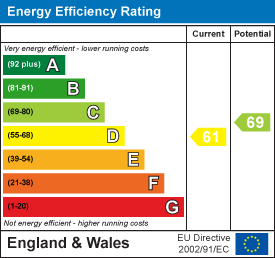8 bedroom detached house for sale
Newgale, Haverfordwestdetached house
bedrooms

Property photos




+27
Property description
A Detached 3 Storey 8 Bedroom House With Impressive Sun Room & Balcony Overlooking Panoramic Sea Views & Pembrokeshire Countryside Benefitting From Off Road Parking & Garden In Sought After Coastal Village Within Walking Distance Of The Popular Newgale Beach.
Property - Swn y Mor is a spacious, well-presented 8 bedroom, 5 bath/shower room detached property with exceptional sea views and nearby access onto the Pembrokeshire Coast National Park coastal path. Established over 3 storeys and located in an elevated position in the sought after coastal village of Newgale. Swn y Mor offers open countryside views together with far-reaching views of St Brides Bay particularly from the main bedroom, living room, sun room, balcony, garden and patio.
The property is approached via off road parking for several vehicles and steps either side to pedestrian path and partially glazed entrance door to
Hall - Doors to storage and to
Bedroom - 3.58m x 2.64m (11'9 x 8'8) - Window to front.
Shower Room - 2.34m (max) x 1.68m (max) (7'8 (max) x 5'6 (max)) - Obscure glazed window to sun room. Tiled floor and partially tiled walls. Shower cubicle, wash hand basin and w/c.
Cloakroom - 2.34m x 1.02m (7'8 x 3'4) - Obscure glazed window to sun room. Tiled floor and partially tiled walls. Wash hand basin and w/c.
Bedroom - 2.95m x 3.71m (max) (9'8 x 12'2 (max)) - Window to front.
Bedroom - 3.56m x 2.57m (11'8 x 8'5) - Window to front. Doors to fitted storage and
En Suite Shower Room - 2.57m x 1.17m (8'5 x 3'10) - Obscure glazed window to front. Fully tiled. Shower cubicle, wash hand basin and w/c.
Bedroom/Study - 3.43m x 2.49m (11'3 x 8'2) - Sliding patio door to sun room.
Living Room - 12.17m x 5.16m (39'11 x 16'11) - Sliding patio doors to rear railed balcony and sun room. Picture window to side and windows to side and front. Inset log burner over slate hearth with wood surround. Mood lighting.
Sun Room - 5.92m x 4.55m (19'5 x 14'11) - Lantern ceiling. Bi-fold doors to rear railed balcony. Tiled floor.
Kitchen/Dining Room - 7.80m x 4.37m (25'7 x 14'4) - Stairs to first and lower ground floors. Partially glazed door to side external. Sliding patio doors to rear railed balcony and sun room. Tiled floor. Splashback. Contemporary wall and base units with marble work surface over. Breakfast bar. Full height pull out larder unit. Acrylic sink and drainer with mixer tap. Integrated fridge/freezer, dishwasher, double electric oven and electric hob with extractor over.
First Floor Landing - Doors to games room and to
Bedroom - 3.99m (max) x 3.18m (max) (13'1 (max) x 10'5 (max) - Sloping ceiling. Door to storage. Velux window to rear.
Games Room - 7.47m x 3.94m (24'6 x 12'11) - Sloping ceiling. Velux windows to rear. Storage. Door to
Bedroom - 3.94m x 3.66m (12'11 x 12'0) - Sloping ceiling. Velux window to rear.
Lower Ground Floor -
Lounge - 8.46m x 4.37m (27'9 x 14'4) - Sliding patio door to rear external. Step to hall. Doors to bathroom and
Utility/Shower Room - 3.78m x 1.50m (12'5 x 4'11) - Tiled floor. Base units with work surface over. Stainless steel sink with mixer tap. Space and plumbing for washing machine and tumble dryer. Step up to fully tiled shower cubicle.
Bathroom - 3.94m x 2.21m (12'11 x 7'3) - Fully tiled. Suite comprising bath, glazed stand with counter top wash hand basin and w/c. Shower cubicle.
Hall - Door to
Bedroom - 3.56m x 2.82m (11'8 x 9'3) - Window to rear. Door to
En Suite Shower Room - 3.28m x 1.30m (10'9 x 4'3) - Obscure glazed window to rear. Tiled floor and partially tiled walls. Wash hand basin in vanity unit and w/c. Shower cubicle.
Bedroom - 2.21m (max) x 4.95m (max) (7'3" (max) x 16'2" (max - Window to side and sliding patio door to rear external.
En Suite Shower Room - 3.30m x 2.11m (10'9" x 6'11" ) - Obscure glazed window to rear. Tiled floor and partially tiled walls. Wash hand basin, bidet and w/c. Shower cubicle.
Externally - To front of the property is an area of off road parking for several vehicles. Steps lead down from either side to a pedestrian path and floodlit stone borders with mature shrubs and plants in an array of colours. Either side of the property are storage sheds and further steps down to the rear garden which again offers mature and colourful planting and is divided into lawn and patios with seating areas all positioned to take full advantage of the panoramic sea views and far reaching countryside views towards Roch castle.
Agent's Notes - This property is being sold on behalf of an associate of Evans Roach.
Tenure - Freehold
Services - Mains electricity, water and drainage. Oil fired central heating.
Property - Swn y Mor is a spacious, well-presented 8 bedroom, 5 bath/shower room detached property with exceptional sea views and nearby access onto the Pembrokeshire Coast National Park coastal path. Established over 3 storeys and located in an elevated position in the sought after coastal village of Newgale. Swn y Mor offers open countryside views together with far-reaching views of St Brides Bay particularly from the main bedroom, living room, sun room, balcony, garden and patio.
The property is approached via off road parking for several vehicles and steps either side to pedestrian path and partially glazed entrance door to
Hall - Doors to storage and to
Bedroom - 3.58m x 2.64m (11'9 x 8'8) - Window to front.
Shower Room - 2.34m (max) x 1.68m (max) (7'8 (max) x 5'6 (max)) - Obscure glazed window to sun room. Tiled floor and partially tiled walls. Shower cubicle, wash hand basin and w/c.
Cloakroom - 2.34m x 1.02m (7'8 x 3'4) - Obscure glazed window to sun room. Tiled floor and partially tiled walls. Wash hand basin and w/c.
Bedroom - 2.95m x 3.71m (max) (9'8 x 12'2 (max)) - Window to front.
Bedroom - 3.56m x 2.57m (11'8 x 8'5) - Window to front. Doors to fitted storage and
En Suite Shower Room - 2.57m x 1.17m (8'5 x 3'10) - Obscure glazed window to front. Fully tiled. Shower cubicle, wash hand basin and w/c.
Bedroom/Study - 3.43m x 2.49m (11'3 x 8'2) - Sliding patio door to sun room.
Living Room - 12.17m x 5.16m (39'11 x 16'11) - Sliding patio doors to rear railed balcony and sun room. Picture window to side and windows to side and front. Inset log burner over slate hearth with wood surround. Mood lighting.
Sun Room - 5.92m x 4.55m (19'5 x 14'11) - Lantern ceiling. Bi-fold doors to rear railed balcony. Tiled floor.
Kitchen/Dining Room - 7.80m x 4.37m (25'7 x 14'4) - Stairs to first and lower ground floors. Partially glazed door to side external. Sliding patio doors to rear railed balcony and sun room. Tiled floor. Splashback. Contemporary wall and base units with marble work surface over. Breakfast bar. Full height pull out larder unit. Acrylic sink and drainer with mixer tap. Integrated fridge/freezer, dishwasher, double electric oven and electric hob with extractor over.
First Floor Landing - Doors to games room and to
Bedroom - 3.99m (max) x 3.18m (max) (13'1 (max) x 10'5 (max) - Sloping ceiling. Door to storage. Velux window to rear.
Games Room - 7.47m x 3.94m (24'6 x 12'11) - Sloping ceiling. Velux windows to rear. Storage. Door to
Bedroom - 3.94m x 3.66m (12'11 x 12'0) - Sloping ceiling. Velux window to rear.
Lower Ground Floor -
Lounge - 8.46m x 4.37m (27'9 x 14'4) - Sliding patio door to rear external. Step to hall. Doors to bathroom and
Utility/Shower Room - 3.78m x 1.50m (12'5 x 4'11) - Tiled floor. Base units with work surface over. Stainless steel sink with mixer tap. Space and plumbing for washing machine and tumble dryer. Step up to fully tiled shower cubicle.
Bathroom - 3.94m x 2.21m (12'11 x 7'3) - Fully tiled. Suite comprising bath, glazed stand with counter top wash hand basin and w/c. Shower cubicle.
Hall - Door to
Bedroom - 3.56m x 2.82m (11'8 x 9'3) - Window to rear. Door to
En Suite Shower Room - 3.28m x 1.30m (10'9 x 4'3) - Obscure glazed window to rear. Tiled floor and partially tiled walls. Wash hand basin in vanity unit and w/c. Shower cubicle.
Bedroom - 2.21m (max) x 4.95m (max) (7'3" (max) x 16'2" (max - Window to side and sliding patio door to rear external.
En Suite Shower Room - 3.30m x 2.11m (10'9" x 6'11" ) - Obscure glazed window to rear. Tiled floor and partially tiled walls. Wash hand basin, bidet and w/c. Shower cubicle.
Externally - To front of the property is an area of off road parking for several vehicles. Steps lead down from either side to a pedestrian path and floodlit stone borders with mature shrubs and plants in an array of colours. Either side of the property are storage sheds and further steps down to the rear garden which again offers mature and colourful planting and is divided into lawn and patios with seating areas all positioned to take full advantage of the panoramic sea views and far reaching countryside views towards Roch castle.
Agent's Notes - This property is being sold on behalf of an associate of Evans Roach.
Tenure - Freehold
Services - Mains electricity, water and drainage. Oil fired central heating.
Interested in this property?
Council tax
First listed
Over a month agoEnergy Performance Certificate
Newgale, Haverfordwest
Marketed by
Evans Roach - Haverfordwest Property Centre, 17 Victoria Place Haverfordwest SA61 2JXPlacebuzz mortgage repayment calculator
Monthly repayment
The Est. Mortgage is for a 25 years repayment mortgage based on a 10% deposit and a 5.5% annual interest. It is only intended as a guide. Make sure you obtain accurate figures from your lender before committing to any mortgage. Your home may be repossessed if you do not keep up repayments on a mortgage.
Newgale, Haverfordwest - Streetview
DISCLAIMER: Property descriptions and related information displayed on this page are marketing materials provided by Evans Roach - Haverfordwest. Placebuzz does not warrant or accept any responsibility for the accuracy or completeness of the property descriptions or related information provided here and they do not constitute property particulars. Please contact Evans Roach - Haverfordwest for full details and further information.
































