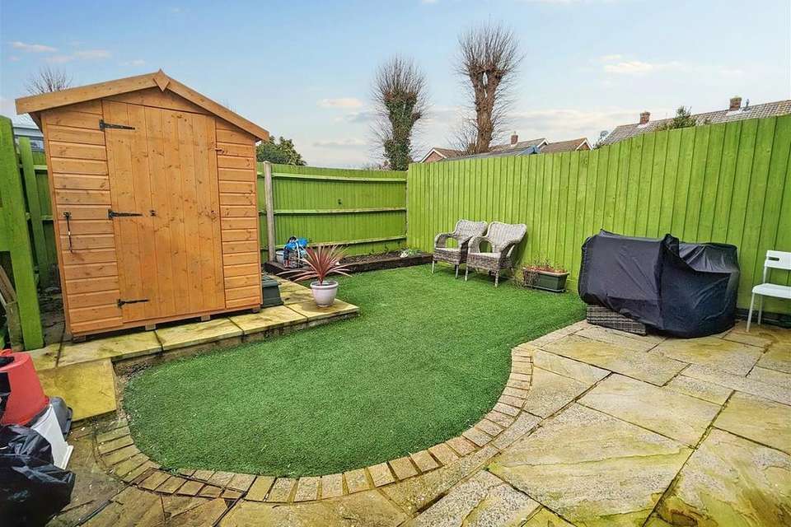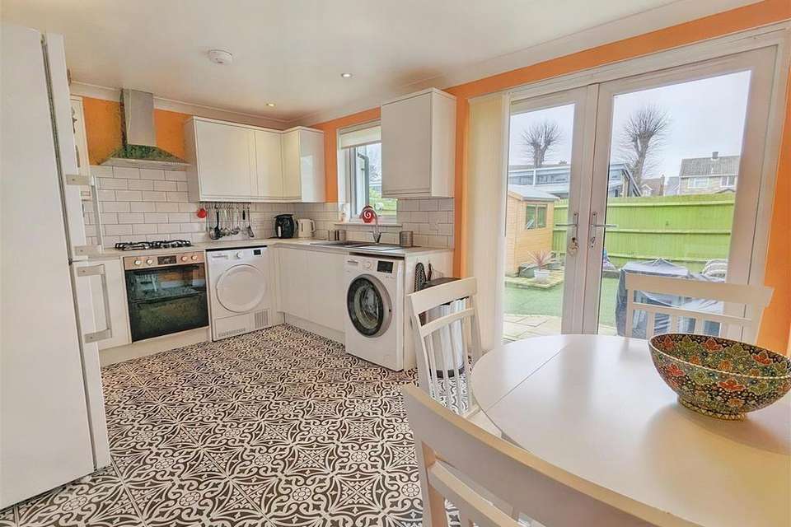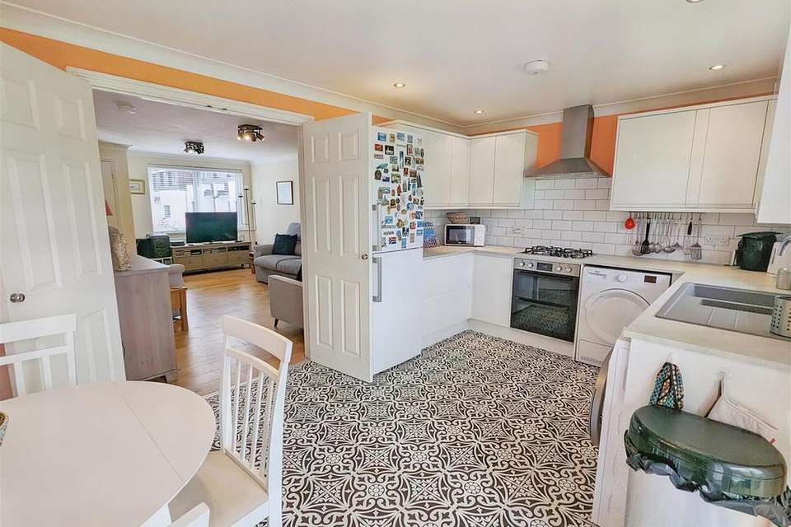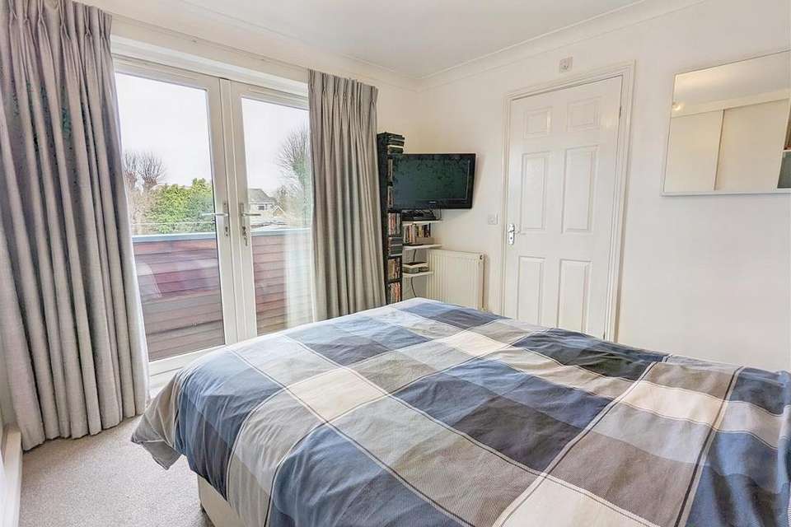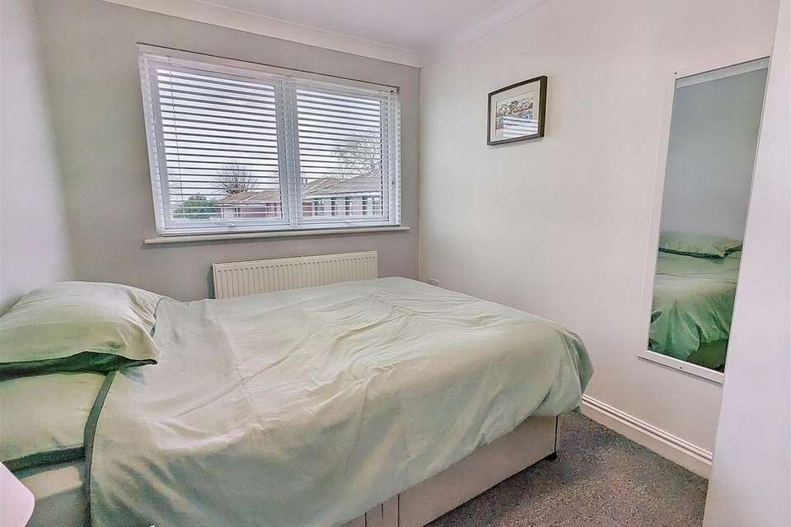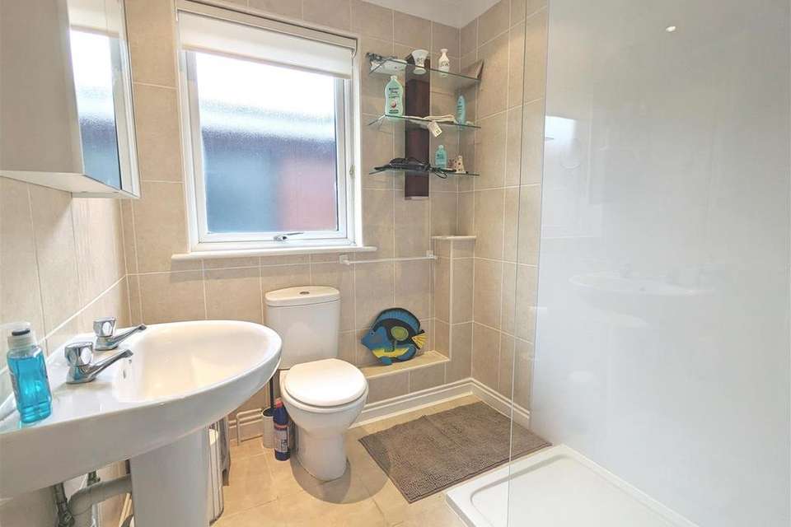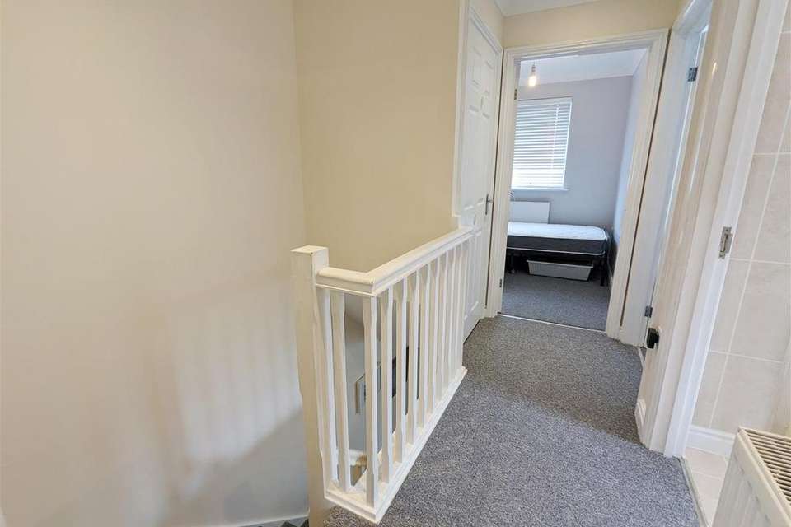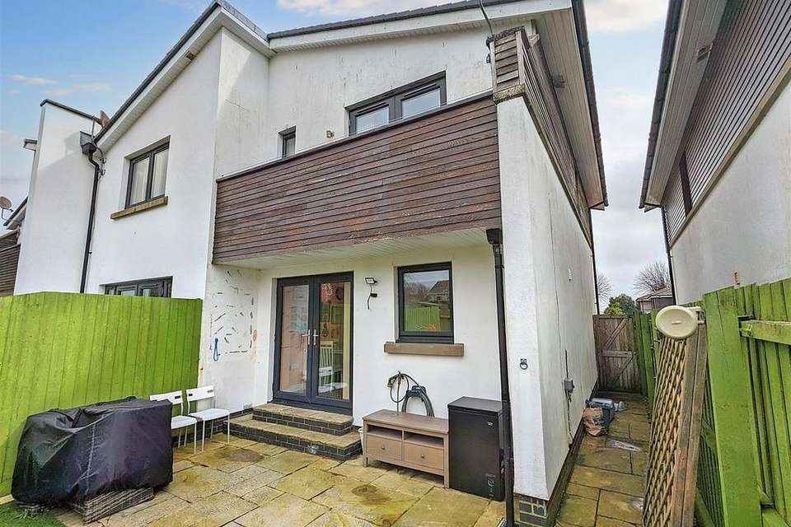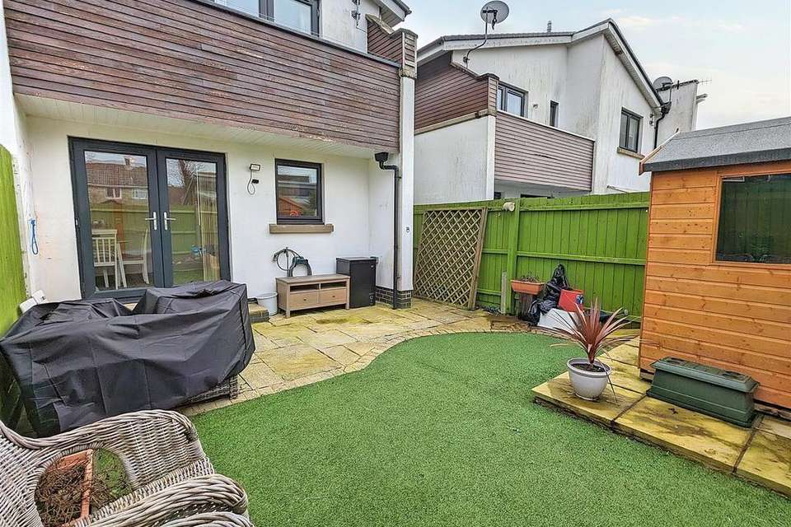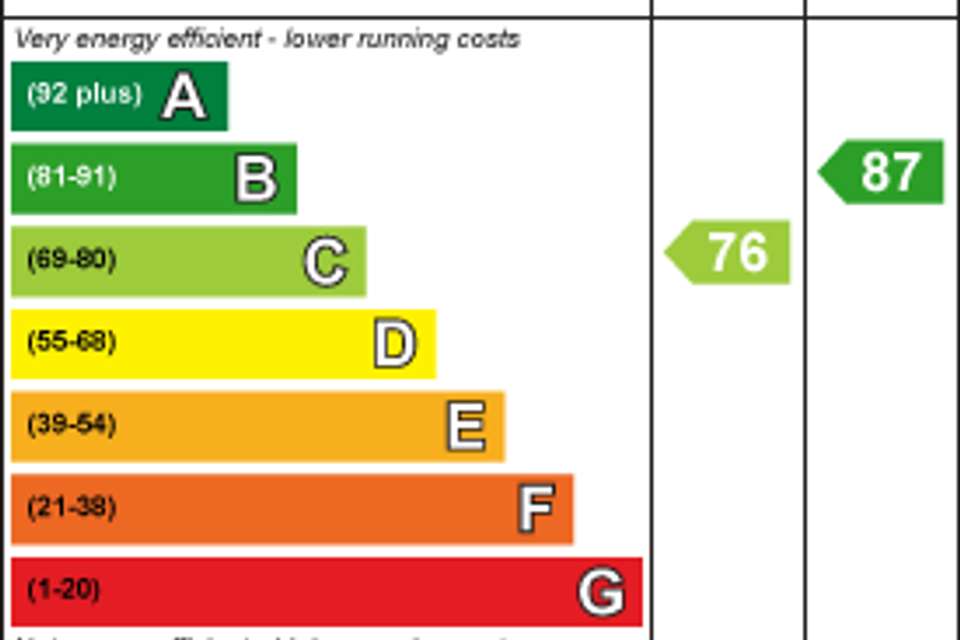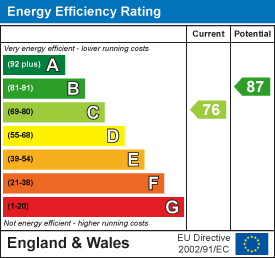3 bedroom semi-detached house for sale
Ryde, PO33 1FHsemi-detached house
bedrooms
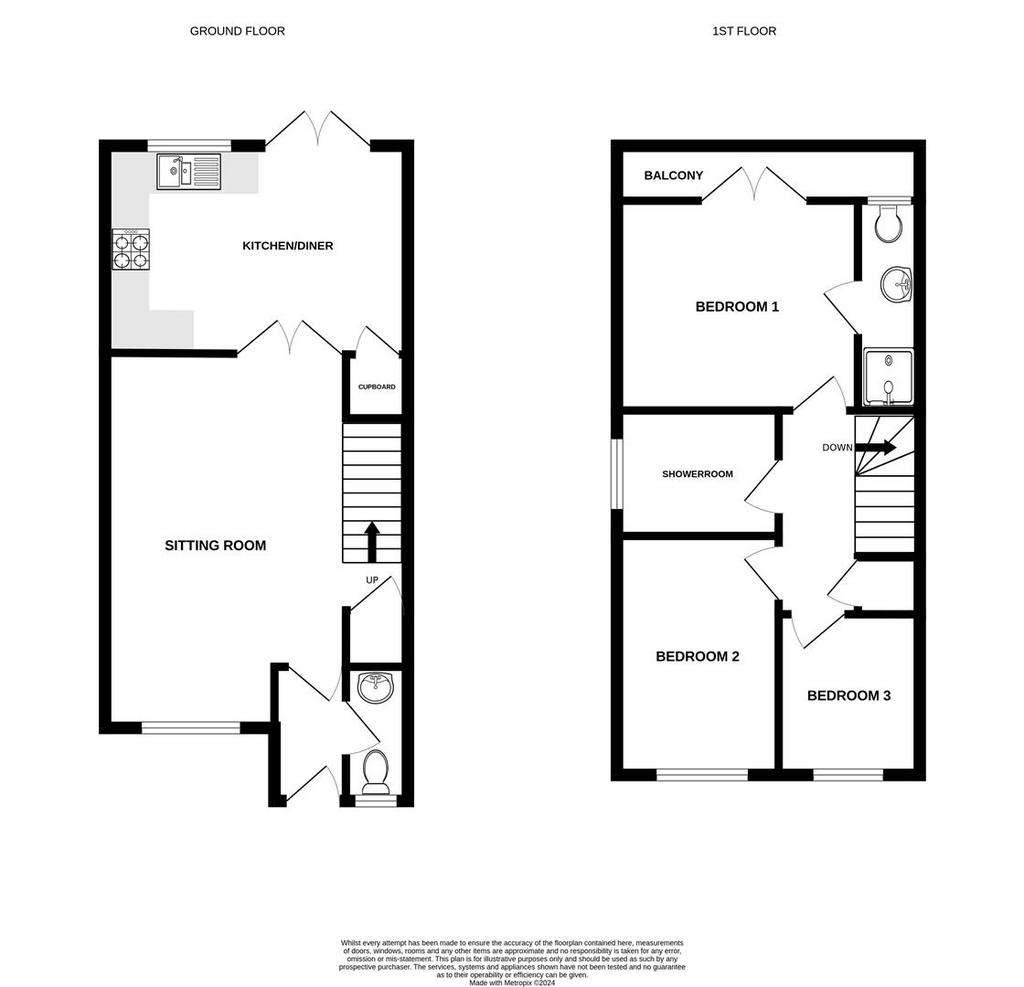
Property photos



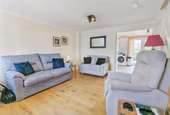
+10
Property description
BEAUTIFULLY PRESENTED HOME WITHIN EXCLUSIVE DEVELOPMENT!
A superb SEMI-DETACHED HOUSE with a smart rendering/cladding exterior and offering well designed accommodation within. Very tastefully upgraded, the ground floor comprises an enclosed hall leading to the downstairs w.c. and very well proportioned sitting room with double doors to stylish new kitchen/diner (and French doors to the garden). The first floor offers 3 BEDROOMS (one with BALCONY and en suite facilities) plus a luxurious new family shower room. Benefits include GAS CENTRAL HEATING (with new boiler), double glazing, recently fitted wardrobes where specified, new decor/curtains/carpets/blinds, an enclosed, easy to maintain PRIVATE GARDEN with timber shed, plus DRIVEWAY parking. Located in a tranquil cul-de-sac minutes from the local store and bus route, and a short distance from Ryde amenities, Tesco Stores, schools, beaches and mainland travel links. Very well worth a visit.
Accommodation: - Smart composite entrance door into:
Entrance Hall: - Welcoming hall with tiled flooring. Radiator. Doors to downstairs wc and sitting room.
Downstairs Wc: - Comprising white suite of w.c. and pedestal wash hand basin with mosaic tiled splashback and fitted mirror above. Recessed lighting. Extractor fan. Luxury vinyl flooring. Double glazed window to front.
Sitting Room: - A very well proportioned sitting room with double glazed window to front - offering a pleasant outlook over the circular driveway/palm tree. Radiators x 2. Engineered wood flooring and carpeted stairs to first floor. Door to storage cupboard. Large double opening doors to:
Kitchen/Diner: - Stylish, recently installed kitchen comprising white gloss fronted cupboard and drawer units with contrasting work surfaces over and inset 1.5 bowl sink unit. Integral 'Cooke & Lewis' 4-ring gas hob with electric double over below. Space and plumbing for washing machine, dishwasher and tall fridge/freezer. Recessed down lighters and track lighting. Striking patterned vinyl flooring. Radiator. Ample space for table/chairs. Door to larder cupboard. Double glazed window and large French doors to garden.
First Floor Landing: - Carpeted landing with access hatch to loft with pull down ladder/lighting. Door to cupboard housing recently installed 'Glow-worm' gas boiler. Radiator. Doors to:
Bedroom 1: - Carpeted double bedroom with double glazed French doors to balcony. Excellent range of smart fitted wardrobes with sliding doors and inset chest of drawers. Radiator. Door to:
En Suite Shower: - Modern suite comprising fully tiled shower cubicle, wash basin and w.c. Wall cabinet. Tiled flooring. Recessed down lighters. Double glazed window to rear.
Bedroom 2: - Carpeted double bedroom with double glazed windows to front. Radiator. Large fitted corner wardrobe/cupboard with shelving and hanging space. Fitted chest of drawers.
Bedroom 3: - Carpeted single bedroom with double glazed window to front. Radiator.
Family Shower Room: - Family shower room with large shower cubicle and white splashboard, wash hand basin and w.c. Heated towel rail. Tiled flooring. Recessed lighting. Obscured double glazed window.
Garden: - There is an enclosed, very private rear garden bordered by painted fencing and comprising paved patio and astro turf, plus elevated paved area with timber shed. Outside tap. Gated access to front of property. To the front is a small garden including a raised brick flower bed plus 'palm' tree. Small hedge side border.
Driveway: - Brick paved driveway providing off street parking for one vehicle.
Interesting Property Facts: - Tenure: Freehold
Council Tax Band: C
EPC Rating: C
Disclaimer: - Floor plan and measurements are approximate and not to scale. We have not tested any appliances or systems, and our description should not be taken as a guarantee that these are in working order. None of these statements contained in these details are to be relied upon as statements of fact.
A superb SEMI-DETACHED HOUSE with a smart rendering/cladding exterior and offering well designed accommodation within. Very tastefully upgraded, the ground floor comprises an enclosed hall leading to the downstairs w.c. and very well proportioned sitting room with double doors to stylish new kitchen/diner (and French doors to the garden). The first floor offers 3 BEDROOMS (one with BALCONY and en suite facilities) plus a luxurious new family shower room. Benefits include GAS CENTRAL HEATING (with new boiler), double glazing, recently fitted wardrobes where specified, new decor/curtains/carpets/blinds, an enclosed, easy to maintain PRIVATE GARDEN with timber shed, plus DRIVEWAY parking. Located in a tranquil cul-de-sac minutes from the local store and bus route, and a short distance from Ryde amenities, Tesco Stores, schools, beaches and mainland travel links. Very well worth a visit.
Accommodation: - Smart composite entrance door into:
Entrance Hall: - Welcoming hall with tiled flooring. Radiator. Doors to downstairs wc and sitting room.
Downstairs Wc: - Comprising white suite of w.c. and pedestal wash hand basin with mosaic tiled splashback and fitted mirror above. Recessed lighting. Extractor fan. Luxury vinyl flooring. Double glazed window to front.
Sitting Room: - A very well proportioned sitting room with double glazed window to front - offering a pleasant outlook over the circular driveway/palm tree. Radiators x 2. Engineered wood flooring and carpeted stairs to first floor. Door to storage cupboard. Large double opening doors to:
Kitchen/Diner: - Stylish, recently installed kitchen comprising white gloss fronted cupboard and drawer units with contrasting work surfaces over and inset 1.5 bowl sink unit. Integral 'Cooke & Lewis' 4-ring gas hob with electric double over below. Space and plumbing for washing machine, dishwasher and tall fridge/freezer. Recessed down lighters and track lighting. Striking patterned vinyl flooring. Radiator. Ample space for table/chairs. Door to larder cupboard. Double glazed window and large French doors to garden.
First Floor Landing: - Carpeted landing with access hatch to loft with pull down ladder/lighting. Door to cupboard housing recently installed 'Glow-worm' gas boiler. Radiator. Doors to:
Bedroom 1: - Carpeted double bedroom with double glazed French doors to balcony. Excellent range of smart fitted wardrobes with sliding doors and inset chest of drawers. Radiator. Door to:
En Suite Shower: - Modern suite comprising fully tiled shower cubicle, wash basin and w.c. Wall cabinet. Tiled flooring. Recessed down lighters. Double glazed window to rear.
Bedroom 2: - Carpeted double bedroom with double glazed windows to front. Radiator. Large fitted corner wardrobe/cupboard with shelving and hanging space. Fitted chest of drawers.
Bedroom 3: - Carpeted single bedroom with double glazed window to front. Radiator.
Family Shower Room: - Family shower room with large shower cubicle and white splashboard, wash hand basin and w.c. Heated towel rail. Tiled flooring. Recessed lighting. Obscured double glazed window.
Garden: - There is an enclosed, very private rear garden bordered by painted fencing and comprising paved patio and astro turf, plus elevated paved area with timber shed. Outside tap. Gated access to front of property. To the front is a small garden including a raised brick flower bed plus 'palm' tree. Small hedge side border.
Driveway: - Brick paved driveway providing off street parking for one vehicle.
Interesting Property Facts: - Tenure: Freehold
Council Tax Band: C
EPC Rating: C
Disclaimer: - Floor plan and measurements are approximate and not to scale. We have not tested any appliances or systems, and our description should not be taken as a guarantee that these are in working order. None of these statements contained in these details are to be relied upon as statements of fact.
Interested in this property?
Council tax
First listed
Over a month agoEnergy Performance Certificate
Ryde, PO33 1FH
Marketed by
Seafields - Ryde 18-19 Union Street Ryde, Isle of Wight PO33 2DUPlacebuzz mortgage repayment calculator
Monthly repayment
The Est. Mortgage is for a 25 years repayment mortgage based on a 10% deposit and a 5.5% annual interest. It is only intended as a guide. Make sure you obtain accurate figures from your lender before committing to any mortgage. Your home may be repossessed if you do not keep up repayments on a mortgage.
Ryde, PO33 1FH - Streetview
DISCLAIMER: Property descriptions and related information displayed on this page are marketing materials provided by Seafields - Ryde. Placebuzz does not warrant or accept any responsibility for the accuracy or completeness of the property descriptions or related information provided here and they do not constitute property particulars. Please contact Seafields - Ryde for full details and further information.


