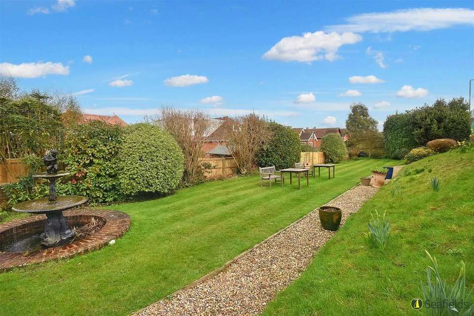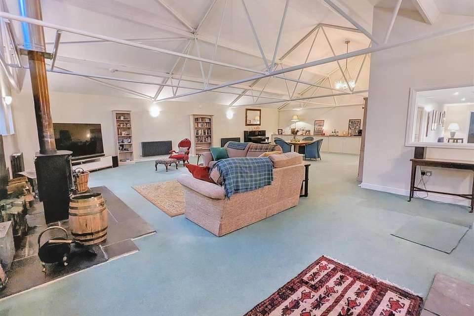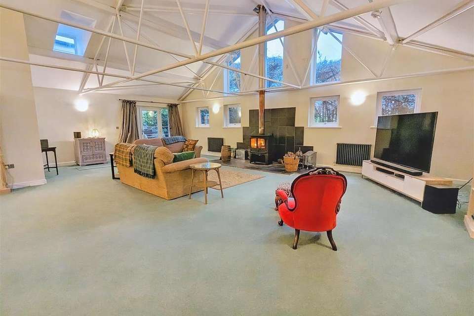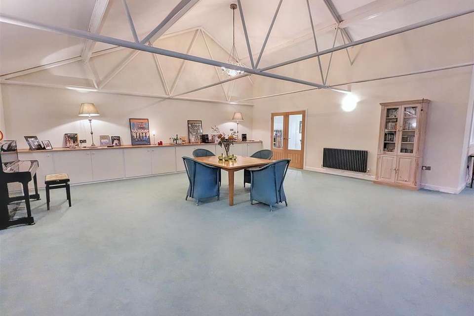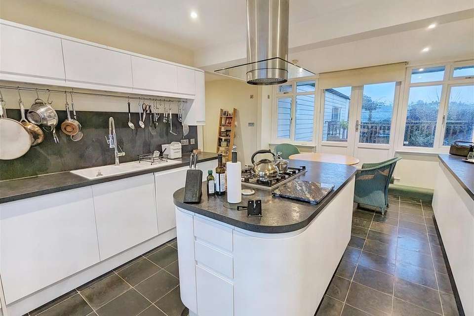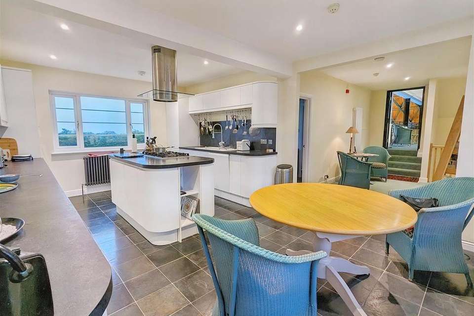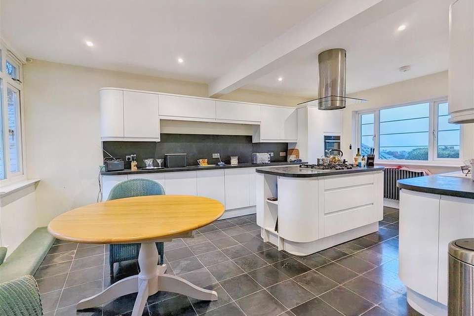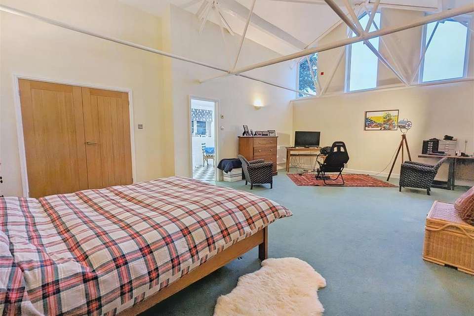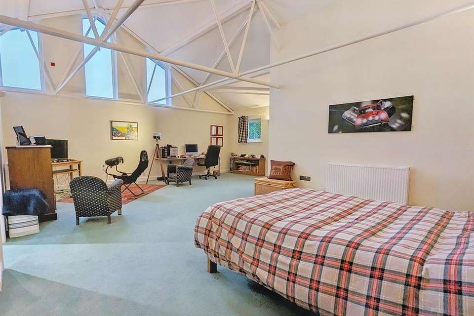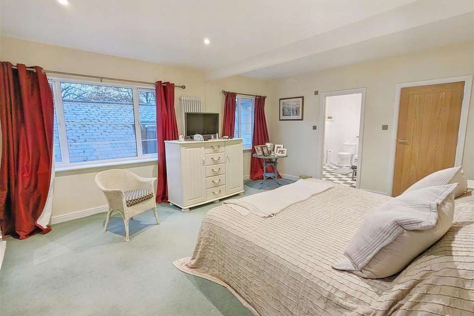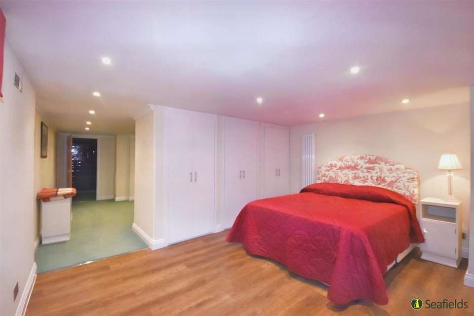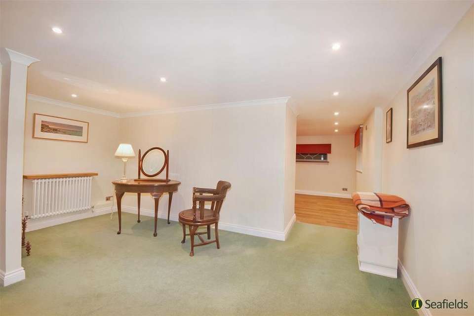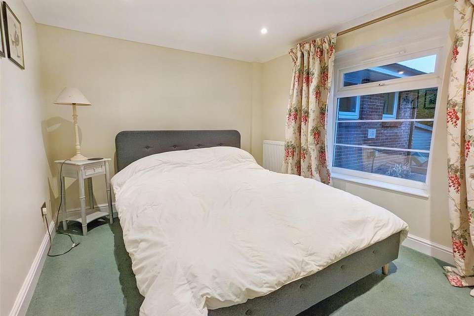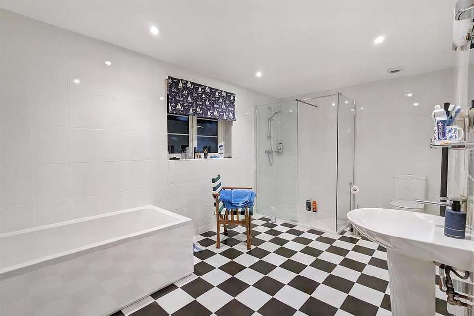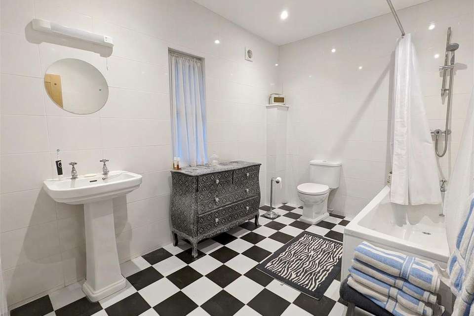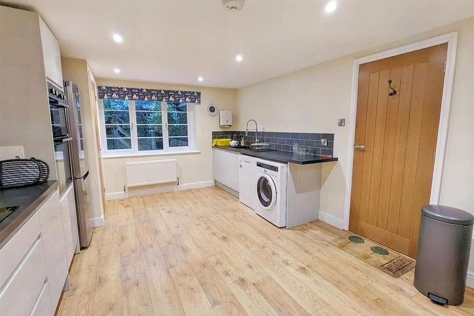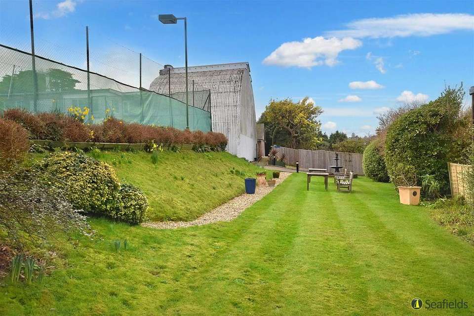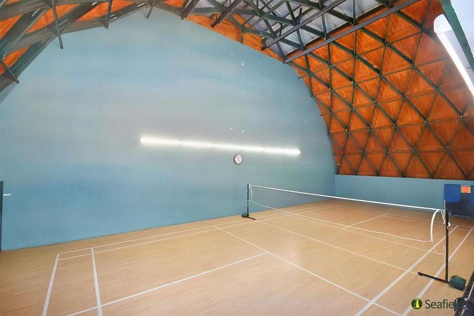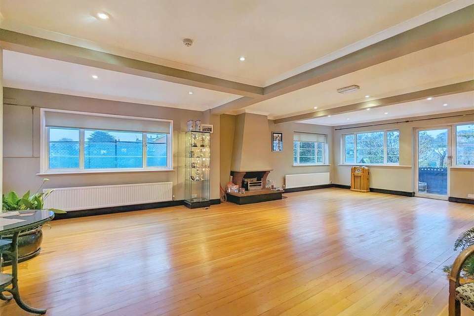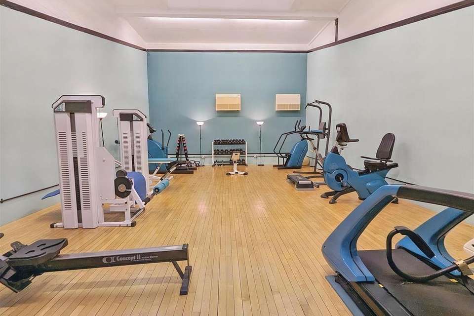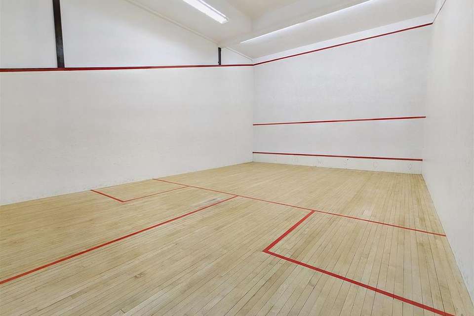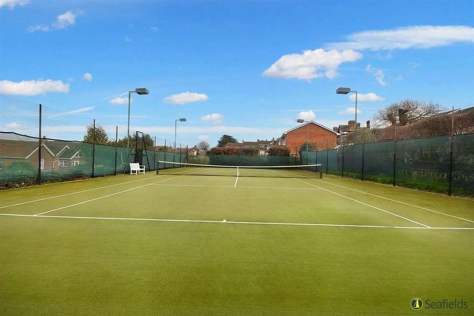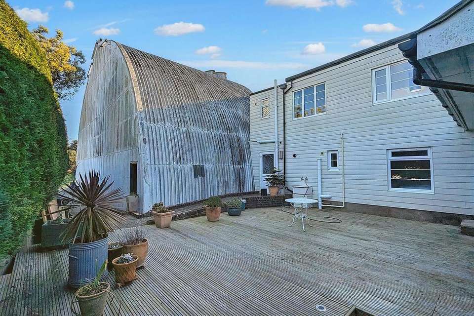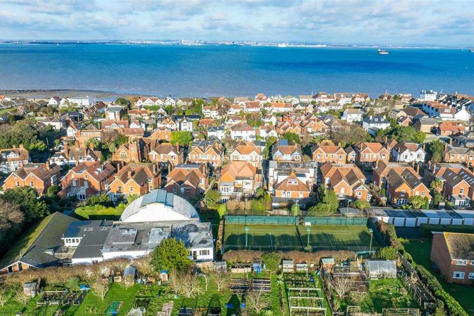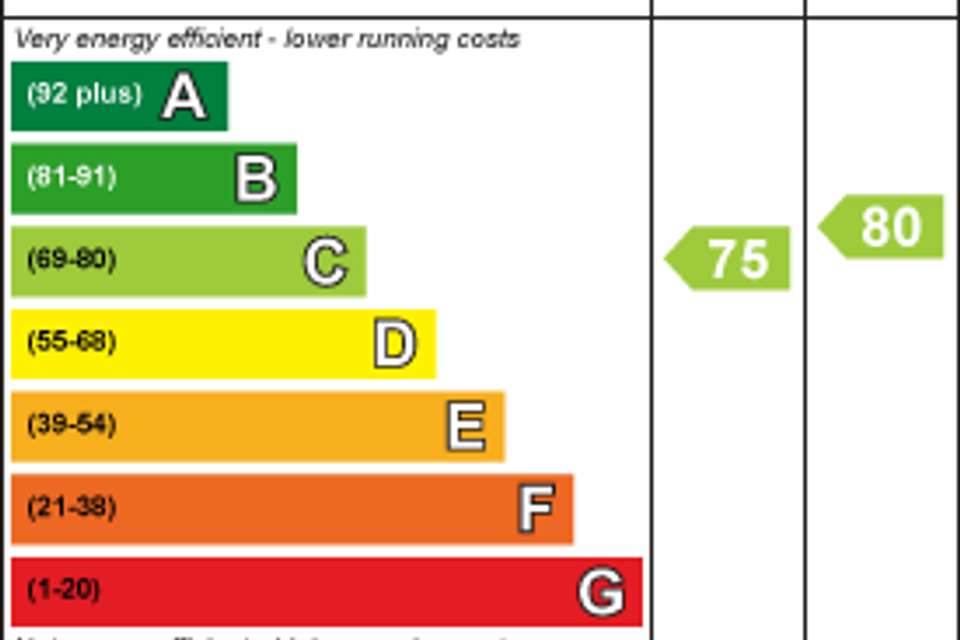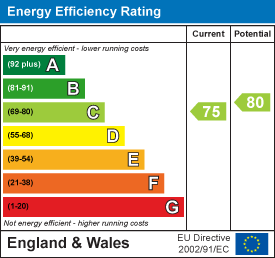5 bedroom house for sale
Seaview, PO34 5ABhouse
bedrooms
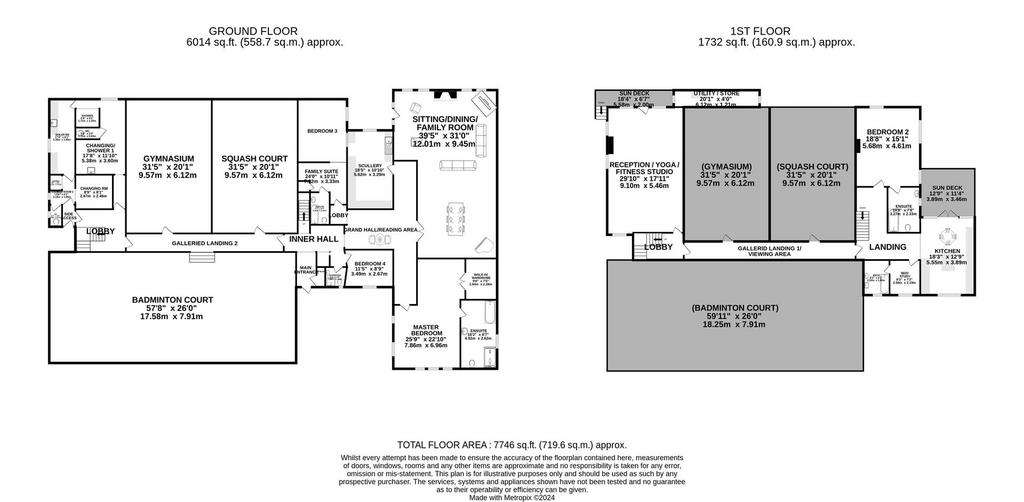
Property photos


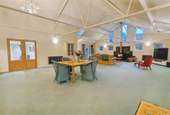
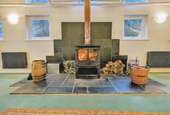
+25
Property description
A FANTASTIC AND TOTALLY UNIQUE OPPORTUNITY!
Located within the heart of Seaview - and yet hidden from view - a fabulous combination of a beautiful 2 STOREY RESIDENCE with most impressive SPORTS FACILITIES. This exceptional home was completed just a few years ago and includes large hall/reception areas, a most MAGNIFICENT 39ft sitting/dining room (with vaulted ceilings and large log burner), stylish kitchen/breakfast room, scullery and utility rooms, plus 4-5 BEDROOMS and 4 luxurious bath/shower rooms. Additional benefits include lovely far reaching SOLENT VIEWS, gas central heating and PRIVATE GARDENS. Part of the original Sports Club still exists - including indoor Gym, Squash and Badminton Courts, changing rooms plus the outdoor Tennis Court. Being sold as a residential home 'with extras', of course this could also be a marvellous commercial investment opportunity should one wish to re-instate the 'Club'. Please contact Seafields Estates on[use Contact Agent Button] for further information.
Upper Level: -
Hallway: - Spacious hall with seating area and doors to Kitchen/Breakfast Room, Study/Bedroom and Bedroom 2. Stairs down to Ground Level.
Kitchen/Breakfast Room: - Stylish modern kitchen incorporating 5-ring gas hob, eye level oven, fridge/freezer, dishwasher and 1.5 bowl sink unit - plus 'Island'. French doors to southerly SUN DECK. Window to front offering super SEA VIEWS.
Study/Bedroom: - Versatile room with window to front offering sea views. Door to:
Bath/Shower Room: - Suite comprising bath, shower, basin and w.c.
Bedroom 2: - Very large double bedroom with windows to rear and side. Door to:
En Suite 2: - Large luxury suite comprising bath with shower over, wash basin and w.c. with black and white tiled flooring and tiled walls.
Ground Level: - This garden level floor leads to:
Hall/Seating Area: - Substantial T-shaped vestibule/comfortable reading area with doors to:
Sitting/Dining/Family Room: - Fantastic Wow Factor 39ft room with fabulous proportions comprising very high level vaulted ceilings with beams; substantial log burner, apex windows to rear plus windows/French doors to terraced area.
Master Bedroom: - Substantial L-shaped 25ft bedroom with high vaulted beamed ceilings and apex windows. Doors to walk-in wardrobe and en suite facilities.
En Suite Bath/Shower Room: - Large luxurious suite comprising bath and separate shower cubicle, basin and w.c. Striking black/white tiled flooring.
Scullery: - Large useful room comprising cupboard and drawer units; sink unit plus washing machine and tumble dryer. Engineered wood flooring. Window. 'Ideal' boiler.
Bedroom 3/Family Room: - A double-linking suite - perfect for families - with 2 x double bedroom areas- one with window to side. Fitted wardrobe. Door to:
En Suite Bathroom: - Quality suite comprising bath, vanity wash basin and w.c. Black and white tiled flooring. Tiling to walls.
Bedroom 4: - Double bedroom with window to front.
Shower Room: - Suite comprising corner shower, vanity wash basin and w.c. Black/white tiled flooring. Window.
Sports Facilities: - Adjoining the above residence is a fabulous arrangement of sports facilities with Ground and First Floor Galleried Landings (1) Few steps down to Badminton Court. Doors to Squash Court and Gymnasium - plus 2 changing/shower rooms.
Badminton Court: - Superb 'domed' 58ft badminton court with substantial ceiling height, fire exit door to front and galleried seating area.
Squash Court: - Double height court with upper galleried landing viewing area.
Gymnasium: - A second squash court or fully equipped gymnasium with galleried viewing landing.
Changing/Shower Rooms X 2: - Two changing rooms - both with shower/wc and changing facilities. Inter-connecting door to:
Utility/Boiler Room: - Housing gas boiler and hot water tank.
Family Room/Studio: - Large triple aspect room offering super SEA VIEWS and door to southerly deck with steps down. Door to Utility Room with inset sink unit.
Outdoor Tennis Court: - Enclosed via wired fencing, a large single tennis court with netting.
Gardens: - As well as secluded decked areas x 2, there is a lawned area - perfect picnic/seating area with great view over Tennis Court.
Other Property Facts: - Heating: Gas central heating
Windows: Upvc double glazing
Council tax band: F
Located within the heart of Seaview - and yet hidden from view - a fabulous combination of a beautiful 2 STOREY RESIDENCE with most impressive SPORTS FACILITIES. This exceptional home was completed just a few years ago and includes large hall/reception areas, a most MAGNIFICENT 39ft sitting/dining room (with vaulted ceilings and large log burner), stylish kitchen/breakfast room, scullery and utility rooms, plus 4-5 BEDROOMS and 4 luxurious bath/shower rooms. Additional benefits include lovely far reaching SOLENT VIEWS, gas central heating and PRIVATE GARDENS. Part of the original Sports Club still exists - including indoor Gym, Squash and Badminton Courts, changing rooms plus the outdoor Tennis Court. Being sold as a residential home 'with extras', of course this could also be a marvellous commercial investment opportunity should one wish to re-instate the 'Club'. Please contact Seafields Estates on[use Contact Agent Button] for further information.
Upper Level: -
Hallway: - Spacious hall with seating area and doors to Kitchen/Breakfast Room, Study/Bedroom and Bedroom 2. Stairs down to Ground Level.
Kitchen/Breakfast Room: - Stylish modern kitchen incorporating 5-ring gas hob, eye level oven, fridge/freezer, dishwasher and 1.5 bowl sink unit - plus 'Island'. French doors to southerly SUN DECK. Window to front offering super SEA VIEWS.
Study/Bedroom: - Versatile room with window to front offering sea views. Door to:
Bath/Shower Room: - Suite comprising bath, shower, basin and w.c.
Bedroom 2: - Very large double bedroom with windows to rear and side. Door to:
En Suite 2: - Large luxury suite comprising bath with shower over, wash basin and w.c. with black and white tiled flooring and tiled walls.
Ground Level: - This garden level floor leads to:
Hall/Seating Area: - Substantial T-shaped vestibule/comfortable reading area with doors to:
Sitting/Dining/Family Room: - Fantastic Wow Factor 39ft room with fabulous proportions comprising very high level vaulted ceilings with beams; substantial log burner, apex windows to rear plus windows/French doors to terraced area.
Master Bedroom: - Substantial L-shaped 25ft bedroom with high vaulted beamed ceilings and apex windows. Doors to walk-in wardrobe and en suite facilities.
En Suite Bath/Shower Room: - Large luxurious suite comprising bath and separate shower cubicle, basin and w.c. Striking black/white tiled flooring.
Scullery: - Large useful room comprising cupboard and drawer units; sink unit plus washing machine and tumble dryer. Engineered wood flooring. Window. 'Ideal' boiler.
Bedroom 3/Family Room: - A double-linking suite - perfect for families - with 2 x double bedroom areas- one with window to side. Fitted wardrobe. Door to:
En Suite Bathroom: - Quality suite comprising bath, vanity wash basin and w.c. Black and white tiled flooring. Tiling to walls.
Bedroom 4: - Double bedroom with window to front.
Shower Room: - Suite comprising corner shower, vanity wash basin and w.c. Black/white tiled flooring. Window.
Sports Facilities: - Adjoining the above residence is a fabulous arrangement of sports facilities with Ground and First Floor Galleried Landings (1) Few steps down to Badminton Court. Doors to Squash Court and Gymnasium - plus 2 changing/shower rooms.
Badminton Court: - Superb 'domed' 58ft badminton court with substantial ceiling height, fire exit door to front and galleried seating area.
Squash Court: - Double height court with upper galleried landing viewing area.
Gymnasium: - A second squash court or fully equipped gymnasium with galleried viewing landing.
Changing/Shower Rooms X 2: - Two changing rooms - both with shower/wc and changing facilities. Inter-connecting door to:
Utility/Boiler Room: - Housing gas boiler and hot water tank.
Family Room/Studio: - Large triple aspect room offering super SEA VIEWS and door to southerly deck with steps down. Door to Utility Room with inset sink unit.
Outdoor Tennis Court: - Enclosed via wired fencing, a large single tennis court with netting.
Gardens: - As well as secluded decked areas x 2, there is a lawned area - perfect picnic/seating area with great view over Tennis Court.
Other Property Facts: - Heating: Gas central heating
Windows: Upvc double glazing
Council tax band: F
Interested in this property?
Council tax
First listed
Over a month agoEnergy Performance Certificate
Seaview, PO34 5AB
Marketed by
Seafields - Ryde 18-19 Union Street Ryde, Isle of Wight PO33 2DUPlacebuzz mortgage repayment calculator
Monthly repayment
The Est. Mortgage is for a 25 years repayment mortgage based on a 10% deposit and a 5.5% annual interest. It is only intended as a guide. Make sure you obtain accurate figures from your lender before committing to any mortgage. Your home may be repossessed if you do not keep up repayments on a mortgage.
Seaview, PO34 5AB - Streetview
DISCLAIMER: Property descriptions and related information displayed on this page are marketing materials provided by Seafields - Ryde. Placebuzz does not warrant or accept any responsibility for the accuracy or completeness of the property descriptions or related information provided here and they do not constitute property particulars. Please contact Seafields - Ryde for full details and further information.


