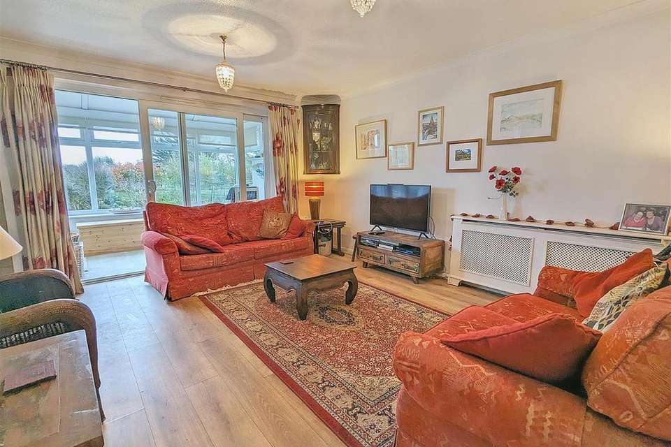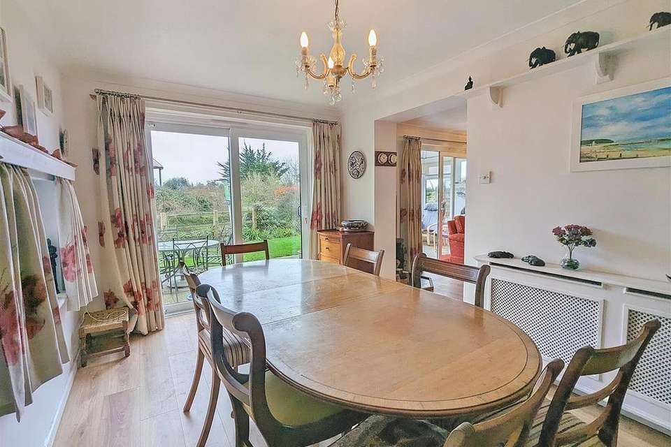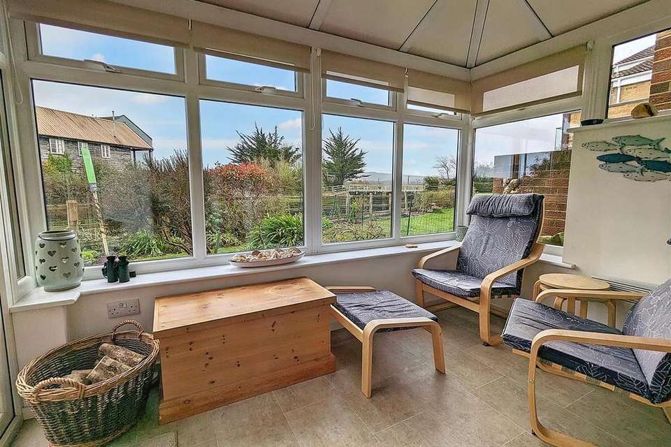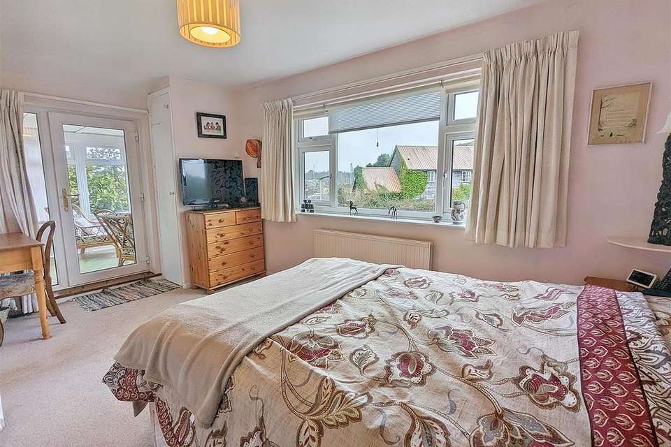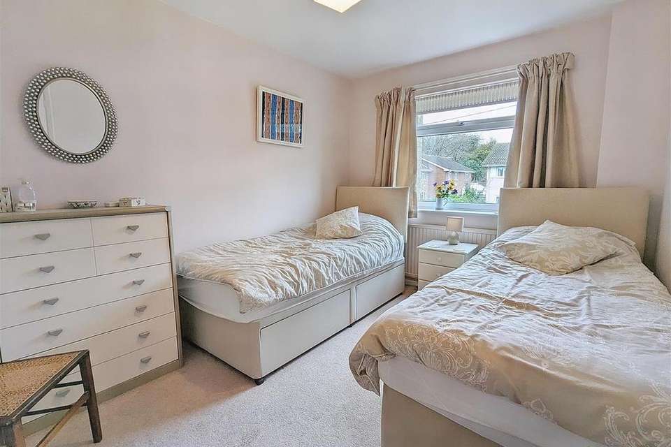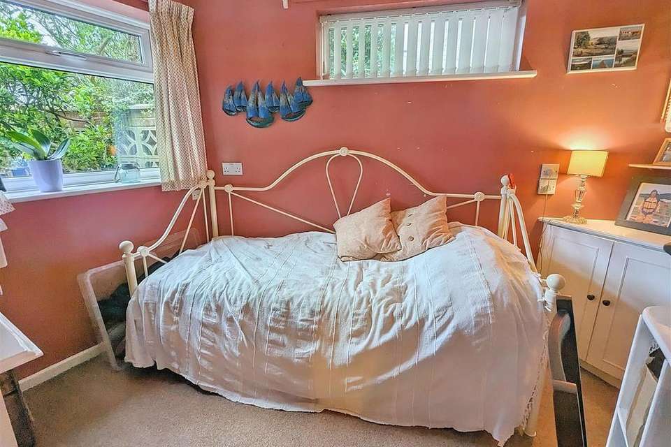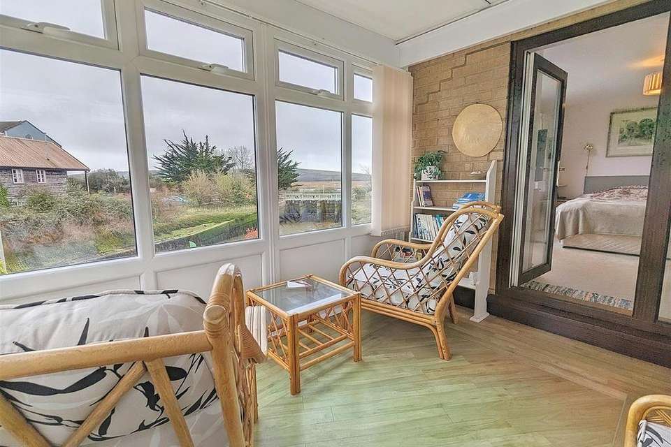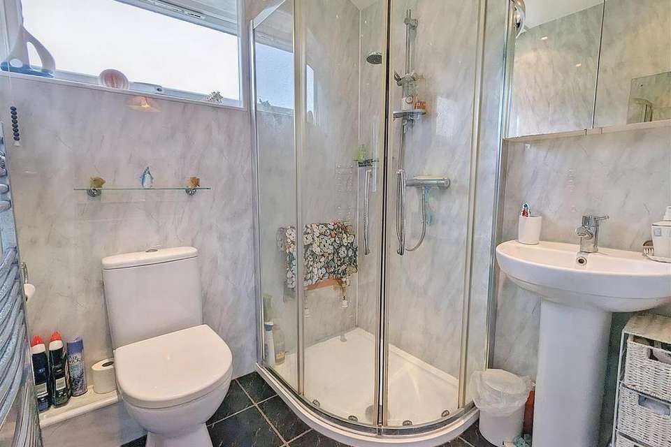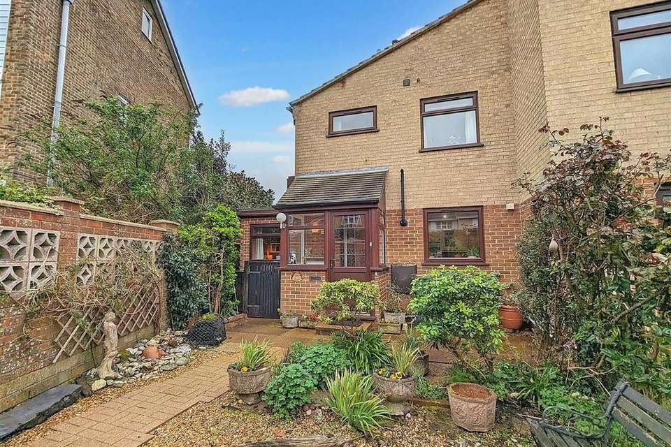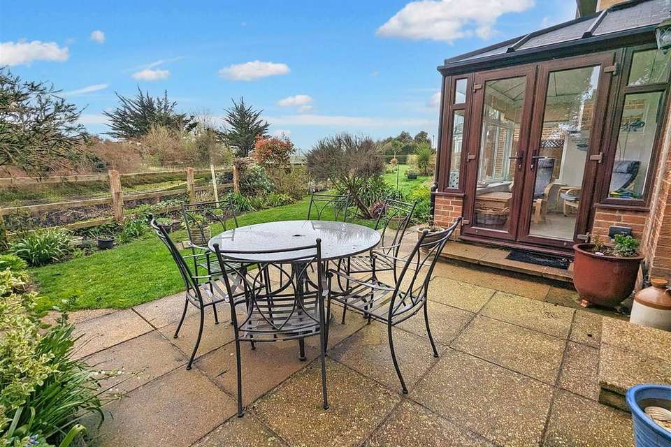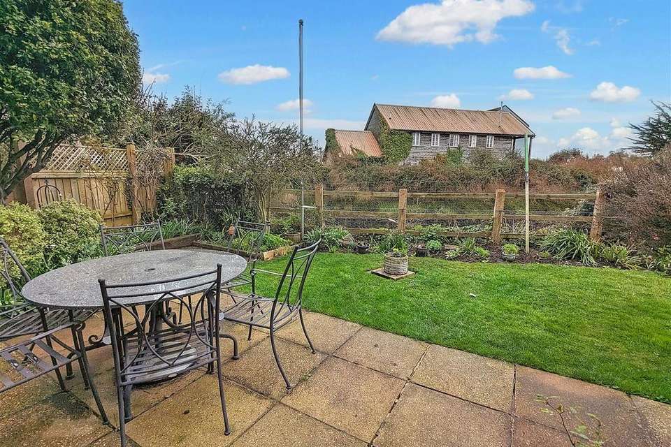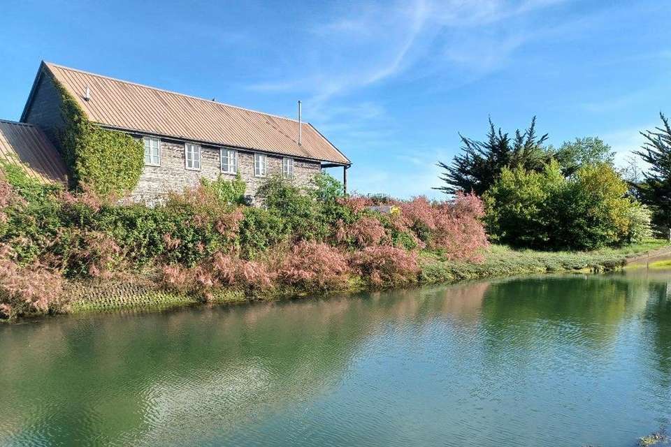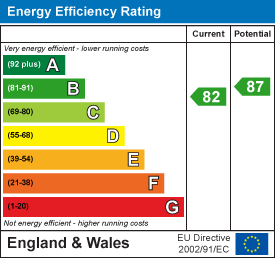3 bedroom end of terrace house for sale
St. Helens, PO33 1XLterraced house
bedrooms
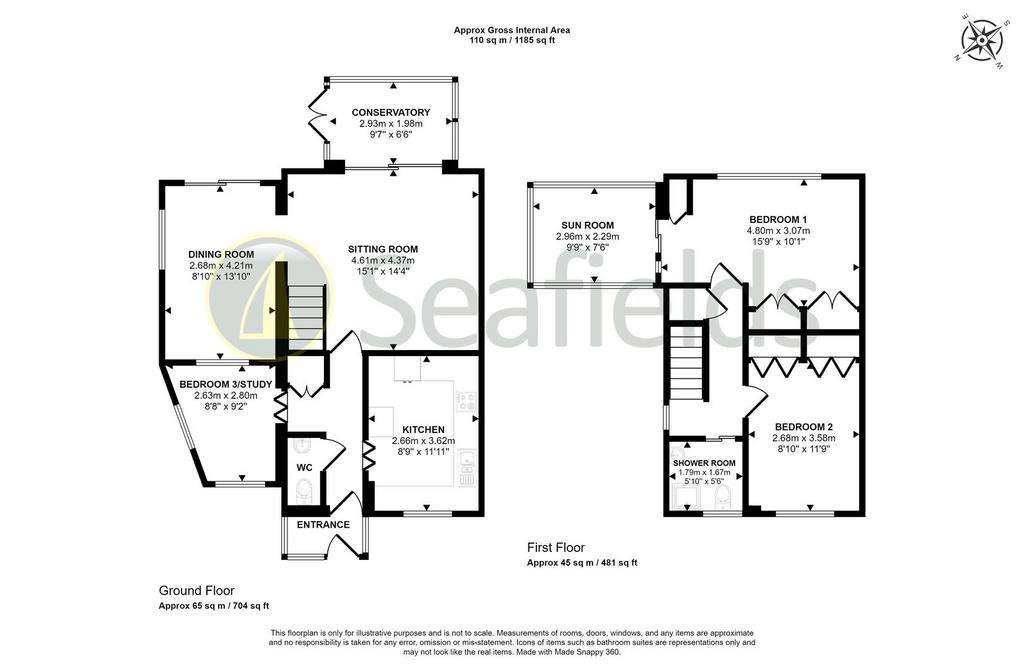
Property photos

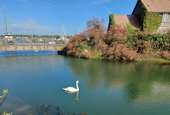
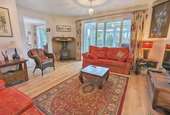

+17
Property description
A TRULY ENVIABLE WATERSIDE RESIDENCE WITH GREAT VERSATILITY!
Offering wonderful far reaching views across the River Yar with the Nature Reserve beyond, as well as towards the Marina and Harbour, this residence is perfect for those seeking convenience to Sailing Clubs, the Causeway leading to beautiful beaches, the marina and harbour - with Bembridge and St Helens amenities being only minutes away. Laid out over 2 floors, the 2-3 BEDROOM accommodation comprises a charming sitting room (with LOG BURNER) opening into the designated dining room and conservatory. The ground floor also offers a spacious fitted kitchen, downstairs w.c. and third bedroom/study - with the first floor comprising 2 large bedrooms with extensive range of wardrobes (and one leading to a unique SUN ROOM) and family shower room. Externally there is a secluded private front GARDEN, rear patio plus communal lawns - with further benefits including GAS CENTRAL HEATING, double glazing, plus GARAGE en block with PARKING in front. Viewing highly recommended.
Accommodation: - Double glazed door to:
Porch: - Tiled flooring. Double glazed door to:
Hallway: - Wood laminate flooring. Concealed radiator. Double doors to deep under stairs cupboard. Doors to:
Downstairs Wc: - Comprising suite of w.c. and vanity wash hand basin. Tiled flooring. Radiator. Recessed shelving. Extractor fan. Wall cabinet. Obscured window to front.
Kitchen: - Well proportioned kitchen comprising matching range of cupboard and drawer units including wine racks, with contrasting work surfaces incorporating 1.5 bowl sink unit. Fitted breakfast bar. Integral appliances including NEFF gas hob and eye level double oven. Space for dishwasher, washing machine and recess for tall fridge/freezer. Radiator. Continuation of wood laminate flooring. Cupboard housing Vaillant gas boiler. Double glazed window over-looking front garden.
Sitting Room: - A charming, very well proportioned reception room with double glazed sliding doors to conservatory and open aspect into dining room. Carpeted stairs to first floor. Corner fireplace housing log burner with slate hearth and timber mantle. Radiator.
Dining Room: - Designated dining room with internal window through to the downstairs bedroom/study. Continuation of wood laminate flooring. Radiator. Double glazed window to side and sliding doors to garden.
Bedroom 3/Study: - Versatile room ideal as study or single bedroom. Radiator. High level window through to dining room plus double glazed window to front. Fitted shelving.
Conservatory: - Triple aspect double glazed conservatory with French doors to garden and apex opaque roof. Tiled flooring. Electric wall heater. Lovely outlook across gardens and river.
First Floor Landing: - Carpeted landing with over stairs linen cupboard housing hot water tank. Double glazed window to side. Sliding door to shower room. Doors to:
Bedroom 1: - Lovely large double bedroom with double glazed windows to rear offering fabulous views over the River Yar, Bembridge Marina, Nature Reserve and beyond. Radiator. Extensive width range of fitted wardrobes. Further built-in cupboard. Carpeted flooring. Door and window to:
1st Floor Sun Room: - A great feature is this first floor 'sun room'/viewing gallery with triple aspect windows - such a great spot to enjoy the river and far reaching views over the marina. Wood effect flooring.
Bedroom 2: - Another carpeted large double bedroom with double glazed window over-looking front garden. Radiator. Access to loft space. Fitted double wardrobes x 2.
Shower Room: - A modern suite comprising large corner shower, wash hand basin and w.c. Smart 'aquaboard' to walls. Heated towel rail. Obscured double glazed window to front.
Outside: - 1 Yar Quay is located in a very enviable tucked away spot - the first in the row of this select waterside Yar Quay development. There is an enclosed front garden bordered by hedging and fencing and including established flower beds. A pathway leads to the property. To the rear, there is a tucked away paved patio - perfect for al fresco dining and enjoying the magnificent view of the River Yar and Marina. There is an expansive communal lawned garden with assorted shrub beds.
Parking/Garage: - An adjacent garage en-bloc allows parking within and to the front. There is the possible potential (subject to consents) of creating further space in the front garden area).
Interesting Property Facts: - Council Tax Band: D
EPC Rating: B
Tenure: Freehold
Solar Panels: 6 solar panels (belonging to the property) generate power.
Disclaimer: - Floor plan and measurements are approximate and not to scale. We have not tested any appliances or systems, and our description should not be taken as a guarantee that these are in working order. None of these statements contained in these details are to be relied upon as statements of fact.
Offering wonderful far reaching views across the River Yar with the Nature Reserve beyond, as well as towards the Marina and Harbour, this residence is perfect for those seeking convenience to Sailing Clubs, the Causeway leading to beautiful beaches, the marina and harbour - with Bembridge and St Helens amenities being only minutes away. Laid out over 2 floors, the 2-3 BEDROOM accommodation comprises a charming sitting room (with LOG BURNER) opening into the designated dining room and conservatory. The ground floor also offers a spacious fitted kitchen, downstairs w.c. and third bedroom/study - with the first floor comprising 2 large bedrooms with extensive range of wardrobes (and one leading to a unique SUN ROOM) and family shower room. Externally there is a secluded private front GARDEN, rear patio plus communal lawns - with further benefits including GAS CENTRAL HEATING, double glazing, plus GARAGE en block with PARKING in front. Viewing highly recommended.
Accommodation: - Double glazed door to:
Porch: - Tiled flooring. Double glazed door to:
Hallway: - Wood laminate flooring. Concealed radiator. Double doors to deep under stairs cupboard. Doors to:
Downstairs Wc: - Comprising suite of w.c. and vanity wash hand basin. Tiled flooring. Radiator. Recessed shelving. Extractor fan. Wall cabinet. Obscured window to front.
Kitchen: - Well proportioned kitchen comprising matching range of cupboard and drawer units including wine racks, with contrasting work surfaces incorporating 1.5 bowl sink unit. Fitted breakfast bar. Integral appliances including NEFF gas hob and eye level double oven. Space for dishwasher, washing machine and recess for tall fridge/freezer. Radiator. Continuation of wood laminate flooring. Cupboard housing Vaillant gas boiler. Double glazed window over-looking front garden.
Sitting Room: - A charming, very well proportioned reception room with double glazed sliding doors to conservatory and open aspect into dining room. Carpeted stairs to first floor. Corner fireplace housing log burner with slate hearth and timber mantle. Radiator.
Dining Room: - Designated dining room with internal window through to the downstairs bedroom/study. Continuation of wood laminate flooring. Radiator. Double glazed window to side and sliding doors to garden.
Bedroom 3/Study: - Versatile room ideal as study or single bedroom. Radiator. High level window through to dining room plus double glazed window to front. Fitted shelving.
Conservatory: - Triple aspect double glazed conservatory with French doors to garden and apex opaque roof. Tiled flooring. Electric wall heater. Lovely outlook across gardens and river.
First Floor Landing: - Carpeted landing with over stairs linen cupboard housing hot water tank. Double glazed window to side. Sliding door to shower room. Doors to:
Bedroom 1: - Lovely large double bedroom with double glazed windows to rear offering fabulous views over the River Yar, Bembridge Marina, Nature Reserve and beyond. Radiator. Extensive width range of fitted wardrobes. Further built-in cupboard. Carpeted flooring. Door and window to:
1st Floor Sun Room: - A great feature is this first floor 'sun room'/viewing gallery with triple aspect windows - such a great spot to enjoy the river and far reaching views over the marina. Wood effect flooring.
Bedroom 2: - Another carpeted large double bedroom with double glazed window over-looking front garden. Radiator. Access to loft space. Fitted double wardrobes x 2.
Shower Room: - A modern suite comprising large corner shower, wash hand basin and w.c. Smart 'aquaboard' to walls. Heated towel rail. Obscured double glazed window to front.
Outside: - 1 Yar Quay is located in a very enviable tucked away spot - the first in the row of this select waterside Yar Quay development. There is an enclosed front garden bordered by hedging and fencing and including established flower beds. A pathway leads to the property. To the rear, there is a tucked away paved patio - perfect for al fresco dining and enjoying the magnificent view of the River Yar and Marina. There is an expansive communal lawned garden with assorted shrub beds.
Parking/Garage: - An adjacent garage en-bloc allows parking within and to the front. There is the possible potential (subject to consents) of creating further space in the front garden area).
Interesting Property Facts: - Council Tax Band: D
EPC Rating: B
Tenure: Freehold
Solar Panels: 6 solar panels (belonging to the property) generate power.
Disclaimer: - Floor plan and measurements are approximate and not to scale. We have not tested any appliances or systems, and our description should not be taken as a guarantee that these are in working order. None of these statements contained in these details are to be relied upon as statements of fact.
Interested in this property?
Council tax
First listed
Over a month agoEnergy Performance Certificate
St. Helens, PO33 1XL
Marketed by
Seafields - Ryde 18-19 Union Street Ryde, Isle of Wight PO33 2DUPlacebuzz mortgage repayment calculator
Monthly repayment
The Est. Mortgage is for a 25 years repayment mortgage based on a 10% deposit and a 5.5% annual interest. It is only intended as a guide. Make sure you obtain accurate figures from your lender before committing to any mortgage. Your home may be repossessed if you do not keep up repayments on a mortgage.
St. Helens, PO33 1XL - Streetview
DISCLAIMER: Property descriptions and related information displayed on this page are marketing materials provided by Seafields - Ryde. Placebuzz does not warrant or accept any responsibility for the accuracy or completeness of the property descriptions or related information provided here and they do not constitute property particulars. Please contact Seafields - Ryde for full details and further information.





