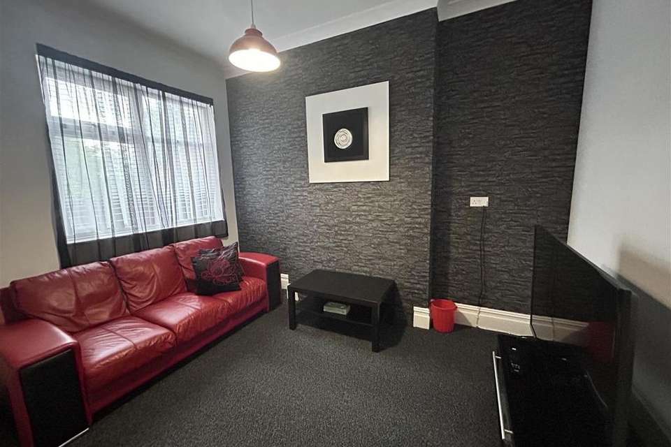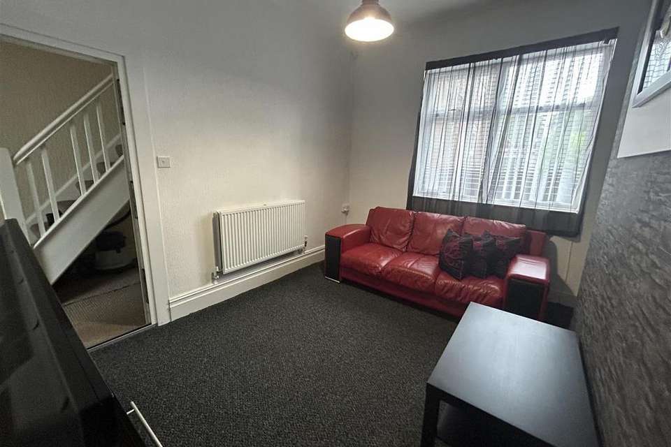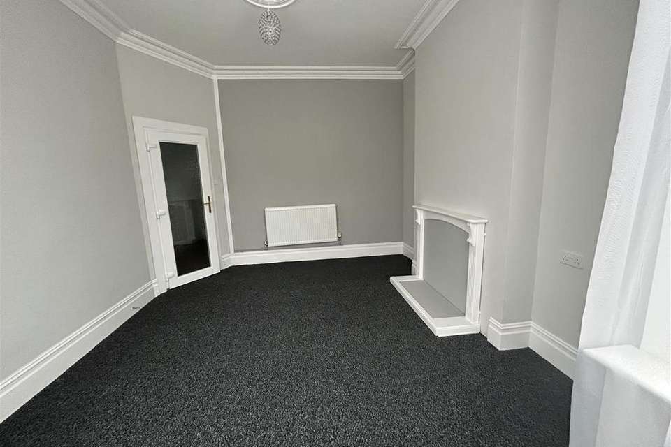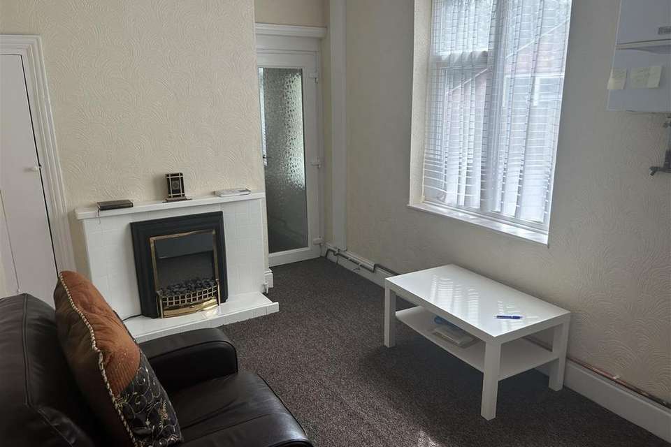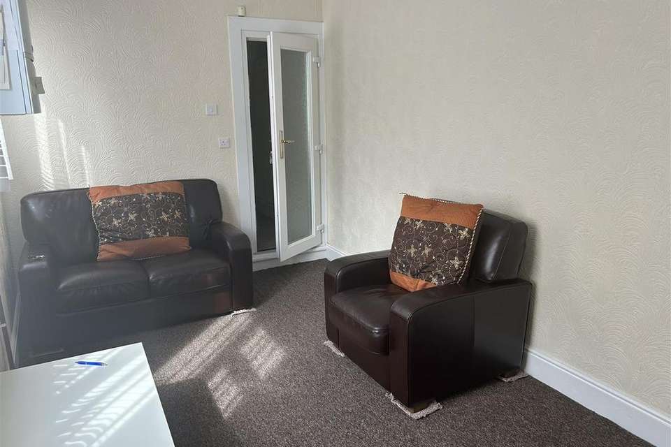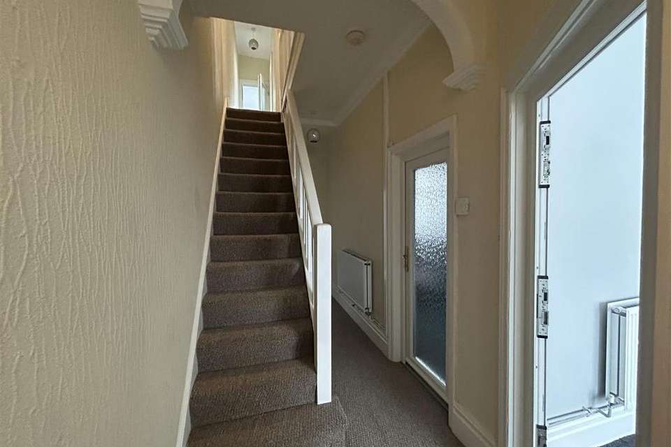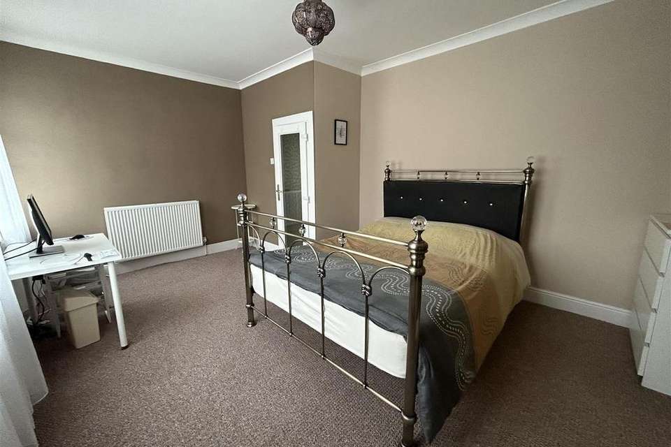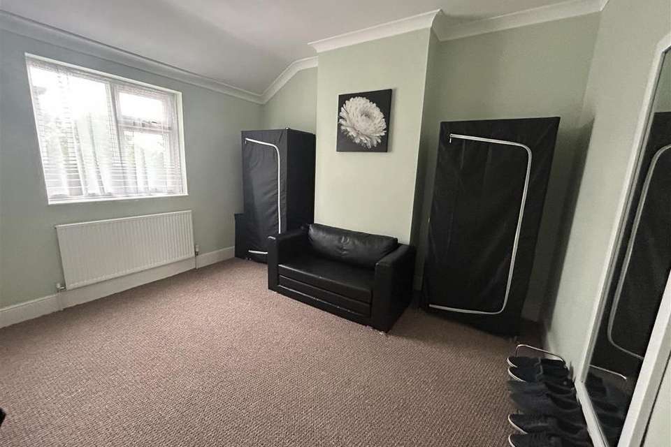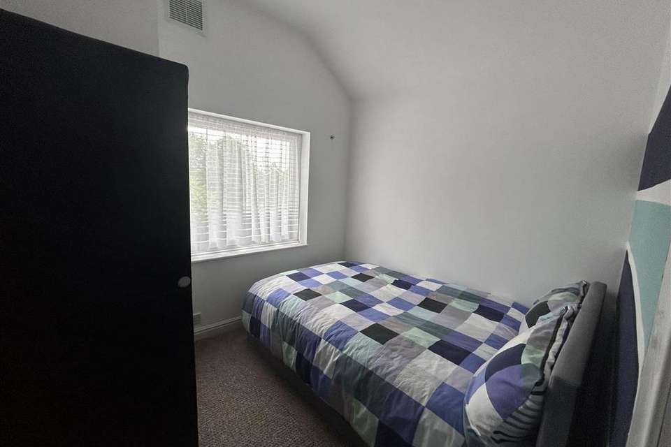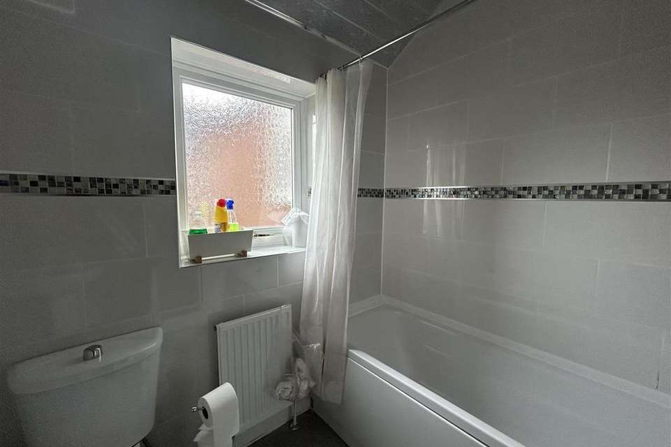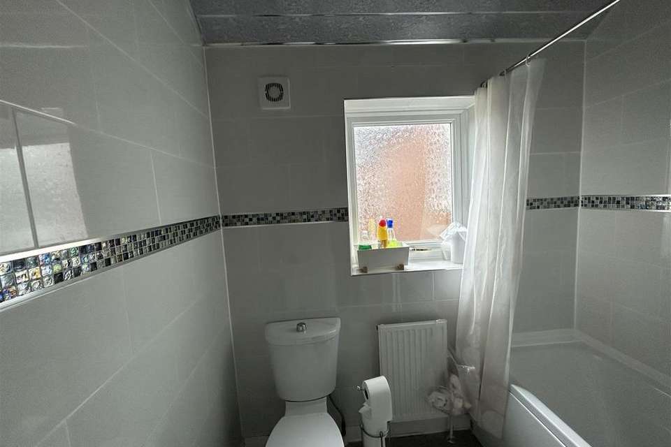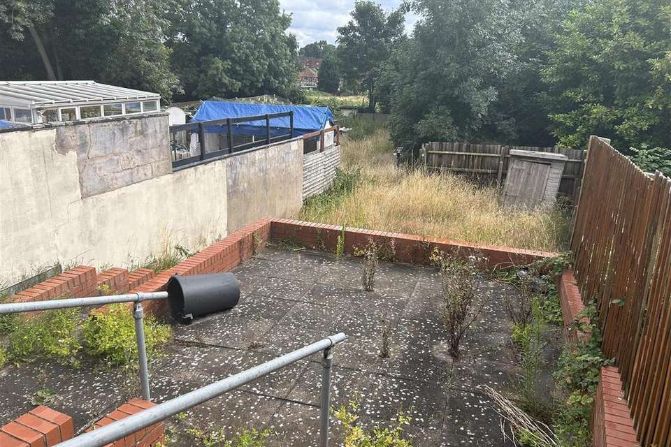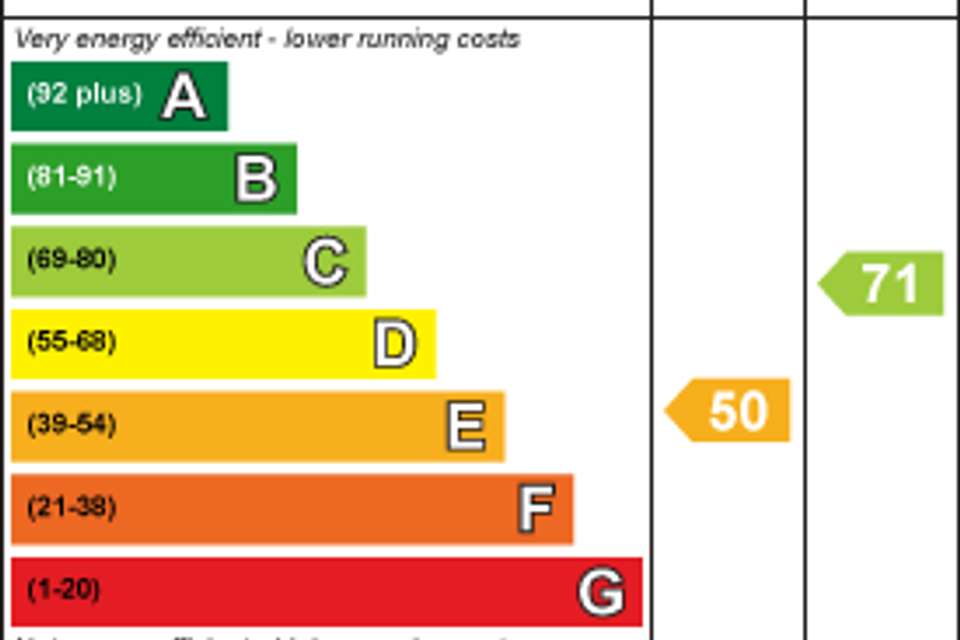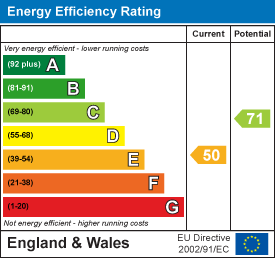3 bedroom terraced house for sale
Erdington, Birminghamterraced house
bedrooms
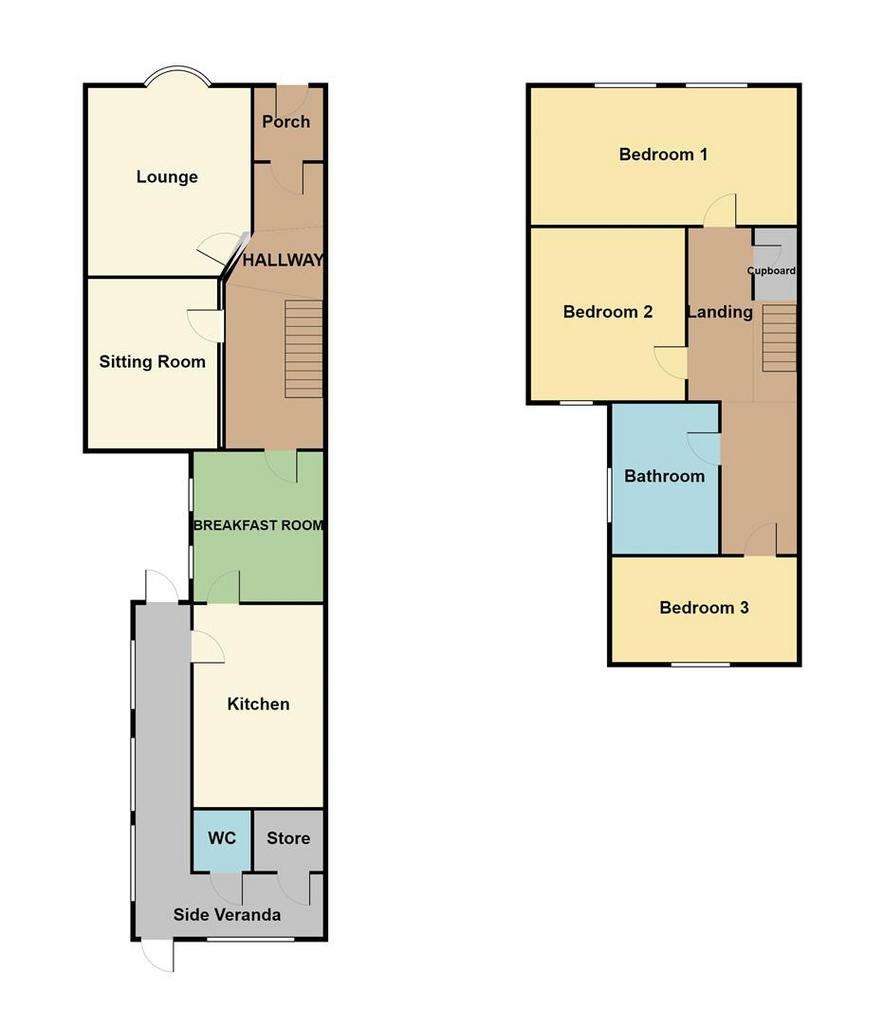
Property photos

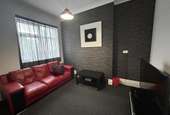
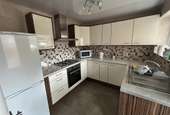
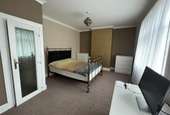
+17
Property description
This is a beautifully presented and enhanced freehold property, council tax band B ideally located close to many local amenities. Benefiting from double glazing and gas central heating (both where specified) The spacious interiors include enclosed porch, entrance hall, three reception rooms including lounge, dining room and sitting room, stylish modern fitted kitchen, double glazed side passageway leading to guests W.C. and storage. To the first floor are three excellent bedrooms and re-fitted bathroom. Outside is a fore garden and very large garden to rear. Viewing is essential to appreciate. EPC rating E.
Access is via a double glazed door with transom above into:
PORCH Double glazed reception door into:
HALLWAY Coving to ceiling, staircase to first floor, radiator, door into Breakfast room, Sitting room and
LOUNGE 15'6"max into bay 12'0" min x 11'6" max 10'10" min to chimney breast Double glazed bay window to front, coving and medallion to ceiling, fire surround, radiator
SITTING ROOM 12'3" x 9'5" max 8'7" min to chimney breast Double glazed window to rear, radiator, coving to ceiling
BREAKFAST ROOM 15'2" max into door well 13'8" min x 8'6" Two double glazed windows to side, wall mounted gas central heating boiler, fire surround with living flame effect electric fire, door into:
KITCHEN 9'0" x 8'1" Fitted with a range of high gloss units to include drawer, base and eye level cupboards, five ring gas hob with extractor hood over and electric oven under, stainless steel sink and drainer, work surface and tiling to walls and floor, space for fridge freezer, double glazed window and door to side
FIRST FLOOR LANDING Having double glazed door to store cupboard and access to loft, further doors into:
BEDROOM ONE 12'0" max 9'0" min x 17'2" max 11'4" min An excellent larger than average bedroom with two double glazed windows to rear, coving to ceiling, radiator
BEDROOM TWO 12'3" x 11'4" max 10'1" A second excellent double bedroom, double glazed window to rear, radiator, coving to ceiling
BEDROOM THREE 7'7" x 8'6" having double glazed window to rear
BATHROOM Having a white suite comprising panelled bath with shower above, pedestal wash hand basin, close coupled WC, elegant tiling to walls, double glazed patterned window, radiator
REAR GARDEN A very large shaped garden with patio area leading to a long lawned garden
TENURE: We have been informed by the vendors that the property is Freehold. Please note that the details of the tenure should be confirmed by any prospective purchaser's solicitor.)
COUNCIL TAX BAND: B
FIXTURES & FITTINGS: As per sales particulars.
VIEWING: Recommended via Acres on[use Contact Agent Button].
Access is via a double glazed door with transom above into:
PORCH Double glazed reception door into:
HALLWAY Coving to ceiling, staircase to first floor, radiator, door into Breakfast room, Sitting room and
LOUNGE 15'6"max into bay 12'0" min x 11'6" max 10'10" min to chimney breast Double glazed bay window to front, coving and medallion to ceiling, fire surround, radiator
SITTING ROOM 12'3" x 9'5" max 8'7" min to chimney breast Double glazed window to rear, radiator, coving to ceiling
BREAKFAST ROOM 15'2" max into door well 13'8" min x 8'6" Two double glazed windows to side, wall mounted gas central heating boiler, fire surround with living flame effect electric fire, door into:
KITCHEN 9'0" x 8'1" Fitted with a range of high gloss units to include drawer, base and eye level cupboards, five ring gas hob with extractor hood over and electric oven under, stainless steel sink and drainer, work surface and tiling to walls and floor, space for fridge freezer, double glazed window and door to side
FIRST FLOOR LANDING Having double glazed door to store cupboard and access to loft, further doors into:
BEDROOM ONE 12'0" max 9'0" min x 17'2" max 11'4" min An excellent larger than average bedroom with two double glazed windows to rear, coving to ceiling, radiator
BEDROOM TWO 12'3" x 11'4" max 10'1" A second excellent double bedroom, double glazed window to rear, radiator, coving to ceiling
BEDROOM THREE 7'7" x 8'6" having double glazed window to rear
BATHROOM Having a white suite comprising panelled bath with shower above, pedestal wash hand basin, close coupled WC, elegant tiling to walls, double glazed patterned window, radiator
REAR GARDEN A very large shaped garden with patio area leading to a long lawned garden
TENURE: We have been informed by the vendors that the property is Freehold. Please note that the details of the tenure should be confirmed by any prospective purchaser's solicitor.)
COUNCIL TAX BAND: B
FIXTURES & FITTINGS: As per sales particulars.
VIEWING: Recommended via Acres on[use Contact Agent Button].
Interested in this property?
Council tax
First listed
Over a month agoEnergy Performance Certificate
Erdington, Birmingham
Marketed by
Acres Estate Agents - Sutton Coldfield 28 Beeches Walk Sutton Coldfield B73 6HNPlacebuzz mortgage repayment calculator
Monthly repayment
The Est. Mortgage is for a 25 years repayment mortgage based on a 10% deposit and a 5.5% annual interest. It is only intended as a guide. Make sure you obtain accurate figures from your lender before committing to any mortgage. Your home may be repossessed if you do not keep up repayments on a mortgage.
Erdington, Birmingham - Streetview
DISCLAIMER: Property descriptions and related information displayed on this page are marketing materials provided by Acres Estate Agents - Sutton Coldfield. Placebuzz does not warrant or accept any responsibility for the accuracy or completeness of the property descriptions or related information provided here and they do not constitute property particulars. Please contact Acres Estate Agents - Sutton Coldfield for full details and further information.





