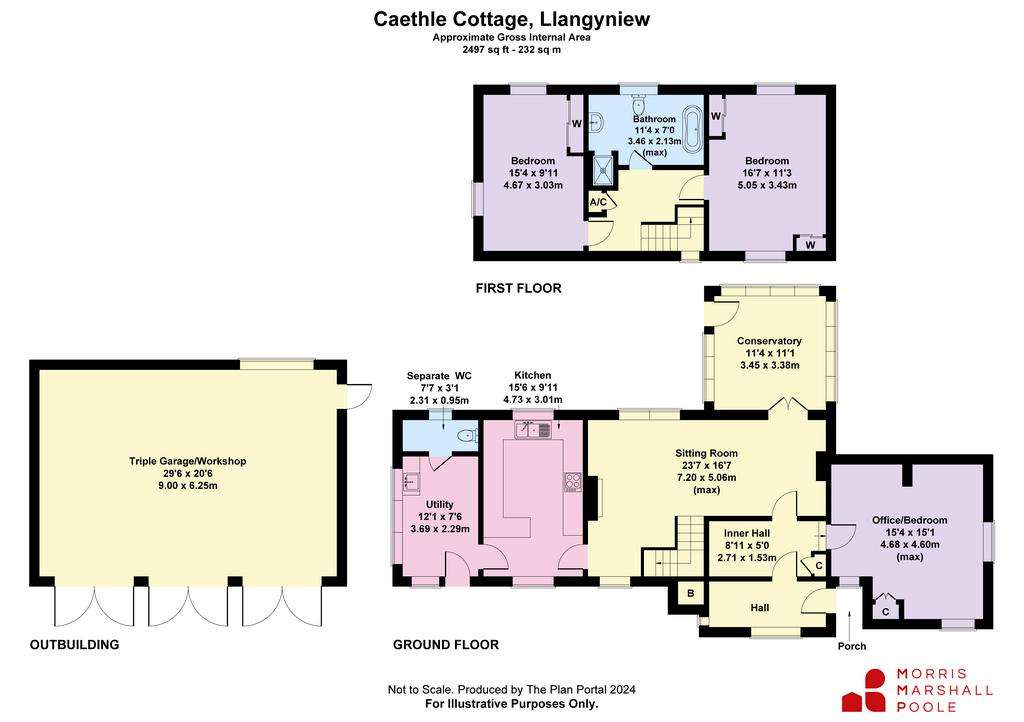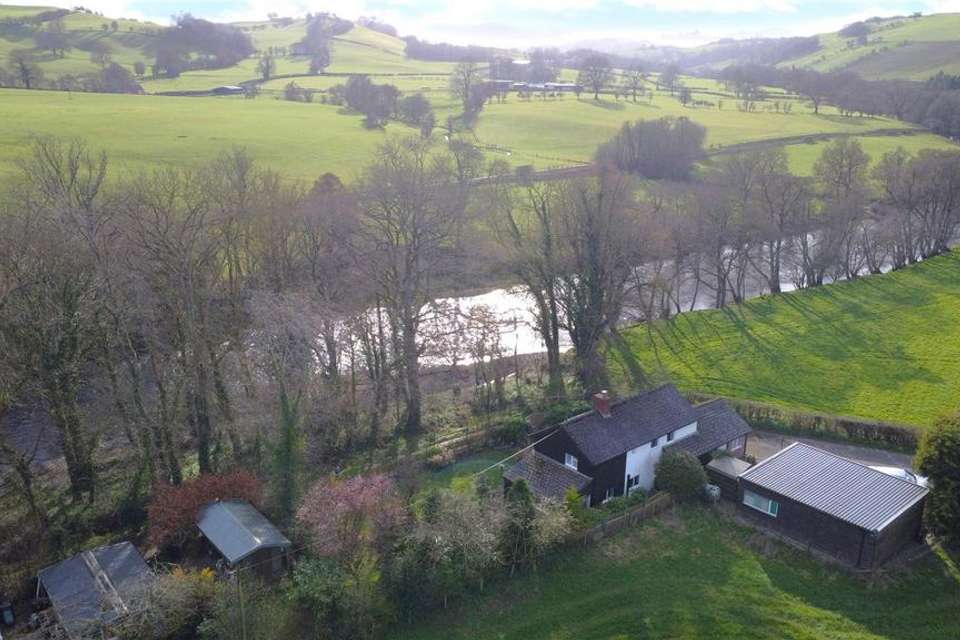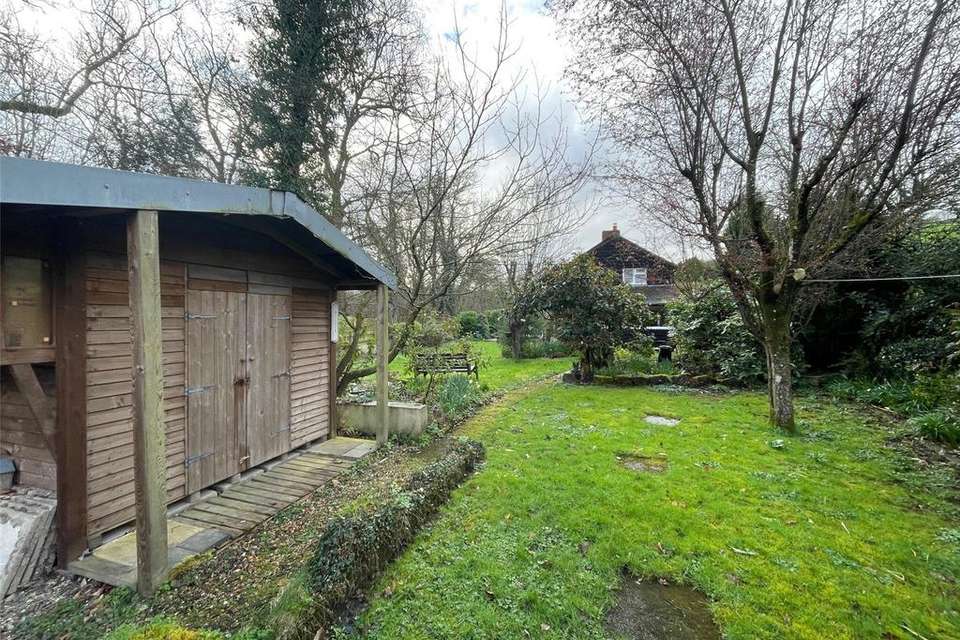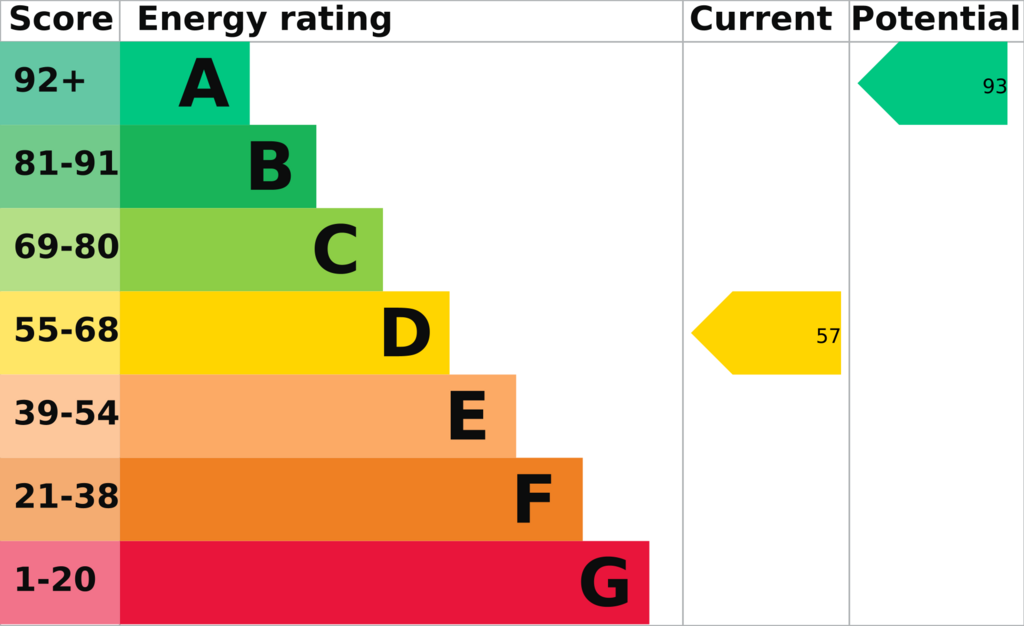3 bedroom detached house for sale
Powys, SY21detached house
bedrooms

Property photos




+28
Property description
Caethle Cottage is a highly desirable detached country property of character with modernised accommodation and contemporary appointments. The property occupies an idyllic riverside situation with cottage gardens and an array of outbuildings and extensive garaging. The property is part timber clad with rendered and brick external walls beneath a pitched slate roof. The property has the benefit of Oil Central Heating and UPVC Double Glazing of which viewing is highly recommended to fully appreciate.
On the ground floor from the Entrance Porch, from the Hallway access leads into the Inner Hall with small cloaks cupboard, a set of slate steps to the ground floor Office or potential 3rd Bedroom with part vaulted ceiling and built-in double wardrobe. There is a character Sitting Room which has an outlook to the front and rear, housing a cast iron wood burning stove with exposed beams and ceiling joists and an open tread two flight staircase to the first floor. Beyond is a UPVC Conservatory suitably positioned to take advantage of the outlook across the gardens and having an external door onto the adjoining patio. The fully fitted Kitchen has a modern range of high gloss units with integrated double oven, ceramic hob, integrated dishwasher, washing machine and fridge freezer. There is a large Utility Room which overlooks the Garden with vanity wash basin and Separate WC with low level suite and space for appliances.
On the first floor are 2 Double Bedrooms, one of which has fitted wardrobes together with the Bathroom which has a 3 piece suite with free standing bath, pedestal wash basin, low level WC and fully lined shower cubicle with mixer unit and an airing cupboard off the landing.
The property has a tarmacadamed driveway with parking space and access to the Triple Garaging and entrance door with gates to either side. The level lawned gardens are a particular feature of the property with Summer House and patio adjoining the Conservatory. The lawns continue to the side featuring a variety of flowering trees and shrubs. A pathway leads through the lawned garden to the timber Workshop and Implement Store, further Garage and aluminium framed Greenhouse. There is also a Garage/Hobbies Room together with an ornamental pond and Summer House with deck at the rear of the garden.
NB: The property is close to the river Banwy which makes for a particular feature. The property historically flooded in 2015 and since that time a flood defence wall has been constructed to the front perimeter boundary. The vendors currently have buildings and flood insurance. A statutory declaration is in place regarding the private lane access to the additional garaging to the side garden area.
On the ground floor from the Entrance Porch, from the Hallway access leads into the Inner Hall with small cloaks cupboard, a set of slate steps to the ground floor Office or potential 3rd Bedroom with part vaulted ceiling and built-in double wardrobe. There is a character Sitting Room which has an outlook to the front and rear, housing a cast iron wood burning stove with exposed beams and ceiling joists and an open tread two flight staircase to the first floor. Beyond is a UPVC Conservatory suitably positioned to take advantage of the outlook across the gardens and having an external door onto the adjoining patio. The fully fitted Kitchen has a modern range of high gloss units with integrated double oven, ceramic hob, integrated dishwasher, washing machine and fridge freezer. There is a large Utility Room which overlooks the Garden with vanity wash basin and Separate WC with low level suite and space for appliances.
On the first floor are 2 Double Bedrooms, one of which has fitted wardrobes together with the Bathroom which has a 3 piece suite with free standing bath, pedestal wash basin, low level WC and fully lined shower cubicle with mixer unit and an airing cupboard off the landing.
The property has a tarmacadamed driveway with parking space and access to the Triple Garaging and entrance door with gates to either side. The level lawned gardens are a particular feature of the property with Summer House and patio adjoining the Conservatory. The lawns continue to the side featuring a variety of flowering trees and shrubs. A pathway leads through the lawned garden to the timber Workshop and Implement Store, further Garage and aluminium framed Greenhouse. There is also a Garage/Hobbies Room together with an ornamental pond and Summer House with deck at the rear of the garden.
NB: The property is close to the river Banwy which makes for a particular feature. The property historically flooded in 2015 and since that time a flood defence wall has been constructed to the front perimeter boundary. The vendors currently have buildings and flood insurance. A statutory declaration is in place regarding the private lane access to the additional garaging to the side garden area.
Interested in this property?
Council tax
First listed
Over a month agoEnergy Performance Certificate
Powys, SY21
Marketed by
Morris Marshall & Poole - Welshpool 28 Broad Street Welshpool SY21 7RWPlacebuzz mortgage repayment calculator
Monthly repayment
The Est. Mortgage is for a 25 years repayment mortgage based on a 10% deposit and a 5.5% annual interest. It is only intended as a guide. Make sure you obtain accurate figures from your lender before committing to any mortgage. Your home may be repossessed if you do not keep up repayments on a mortgage.
Powys, SY21 - Streetview
DISCLAIMER: Property descriptions and related information displayed on this page are marketing materials provided by Morris Marshall & Poole - Welshpool. Placebuzz does not warrant or accept any responsibility for the accuracy or completeness of the property descriptions or related information provided here and they do not constitute property particulars. Please contact Morris Marshall & Poole - Welshpool for full details and further information.

































