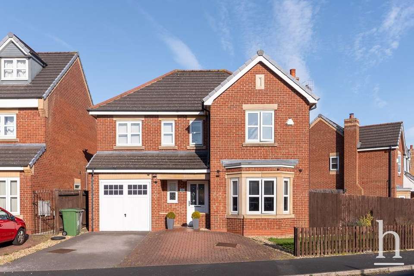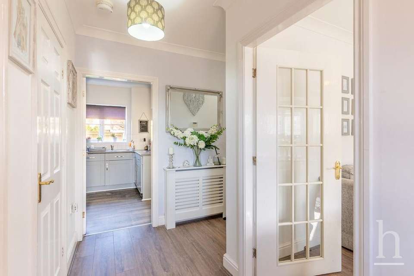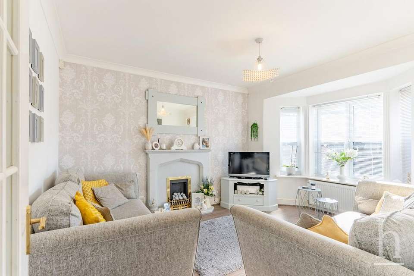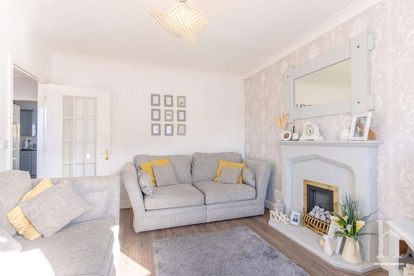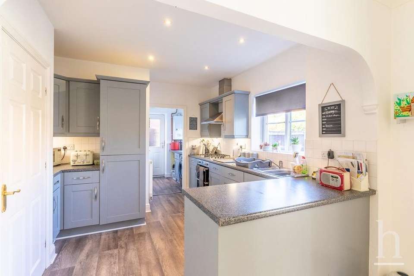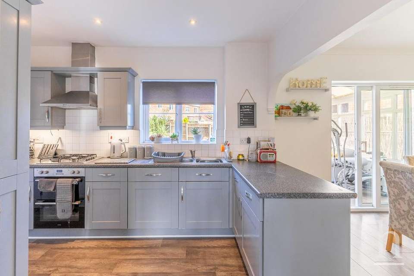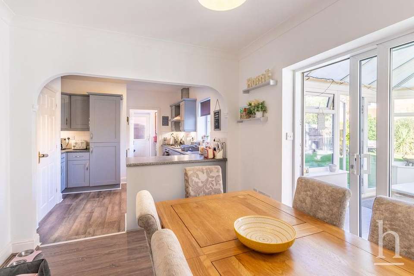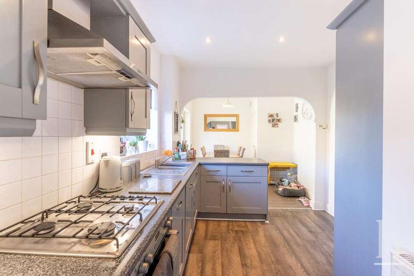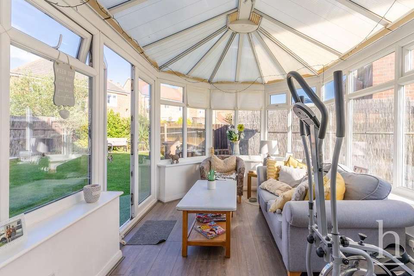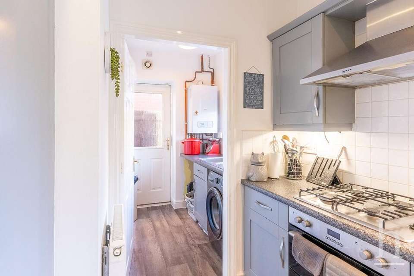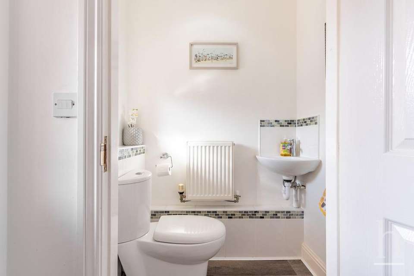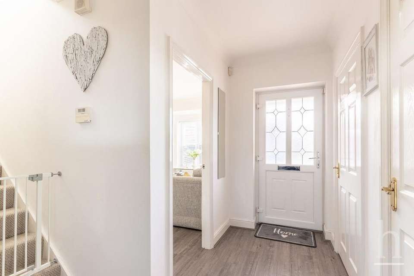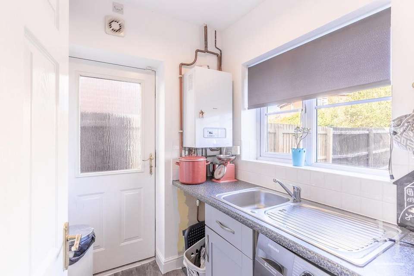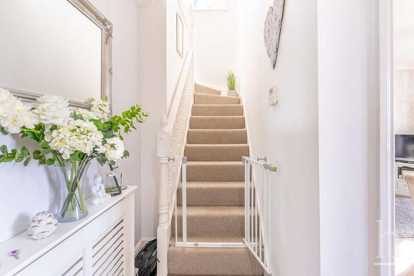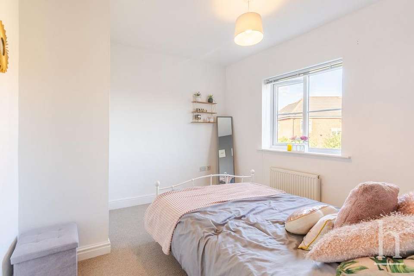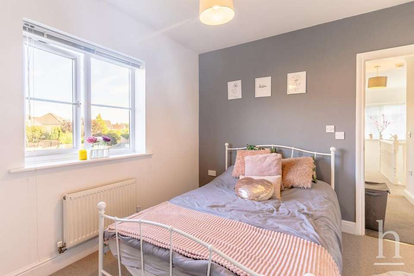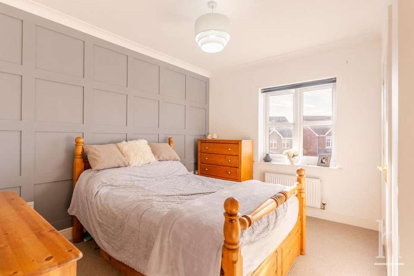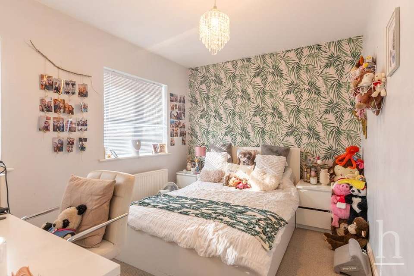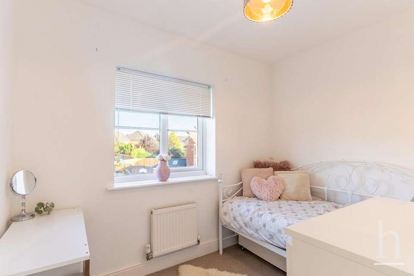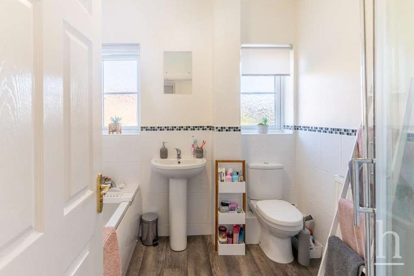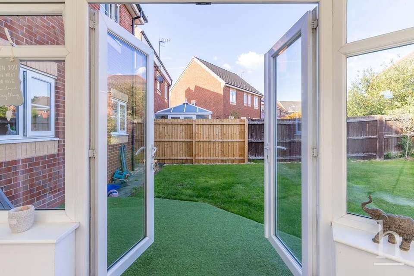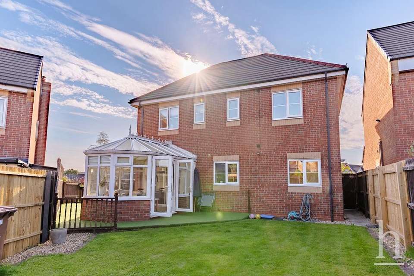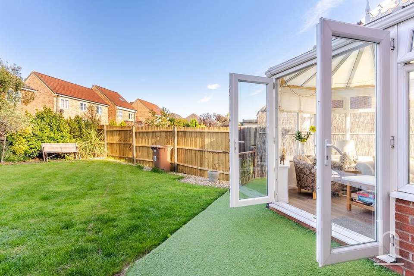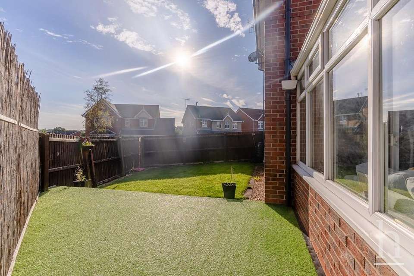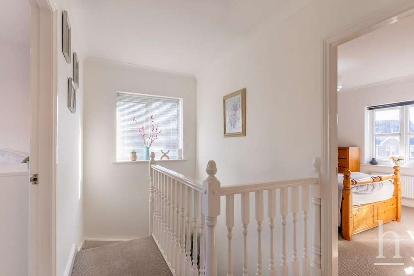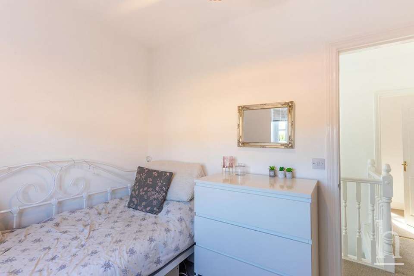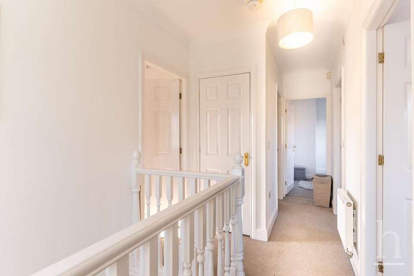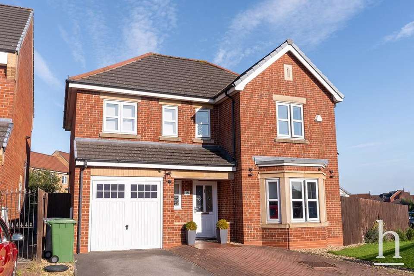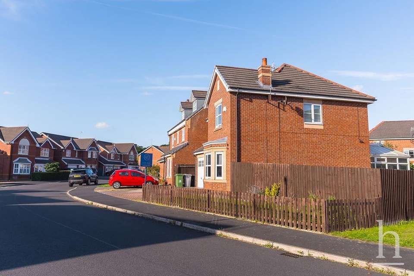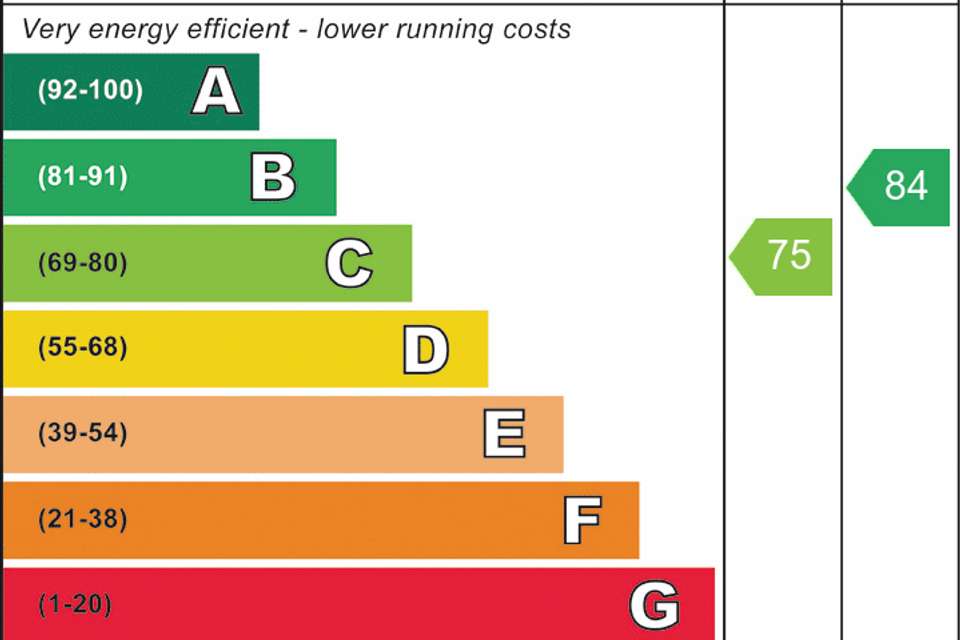£310,000
4 bedroom detached house for sale
Hogarth Drive, Prenton CH43Property description
Popular Family Location! This four bedroom detached accommodation offers spacious living throughout and is situated in a quiet location, yet sits in the catchment area for reputable schools and has easy access to motorway links. To the ground floor, there is a very spacious entrance hallway which benefits from a downstairs WC and further storage space. The bay-windowed lounge is bright and airy, whilst the kitchen/diner is modern and comes with an array of wall and base units as well as quality built in appliances with views over the rear garden. In the dining area there are sliding doors which lead out onto the conservatory which is the ideal place to relax and enjoy the sun, whilst the kitchen also has access through to the utility room which has access onto the side of the property and the integral garage. To the first floor, there are four generously sized bedrooms with an en-suite to the master and a separate family bathroom.Externally, there is off road parking to the front of the property with an integral garage and a tidy lawned area. Whereas to the rear, there is a garden which is mainly laid to lawn with a section laid in artificial turf as well as a patio area. With the property sitting on a corner plot, the rear garden extends itself to the side where there is a further lawned area. Please call Home Estate Agents Wirral to arrange your viewing!
Ground Floor
Entrance Hallway
Downstairs WC
Lounge
11' 0" x 13' 6" (3.35m x 4.11m)
Kitchen/Diner
22' 3" x 11' 0" (6.78m x 3.35m)
Garage
8' 0" x 17' 6" (2.44m x 5.33m)
Conservatory
12' 11" x 8' 1" (3.94m x 2.46m)
Utility Room
5' 10" x 5' 4" (1.78m x 1.63m)
First Floor
Landing
Bedroom
11' 8" x 11' 2" (3.56m x 3.40m)
En-Suite
6' 3" x 5' 4" (1.91m x 1.63m)
Bedroom
14' 4" x 9' 3" (4.37m x 2.82m)
Bedroom
10' 0" x 10' 6" (3.05m x 3.20m)
Bedroom
9' 5" x 6' 11" (2.87m x 2.11m)
Bathroom
7' 10" x 6' 11" (2.39m x 2.11m)
Ground Floor
Entrance Hallway
Downstairs WC
Lounge
11' 0" x 13' 6" (3.35m x 4.11m)
Kitchen/Diner
22' 3" x 11' 0" (6.78m x 3.35m)
Garage
8' 0" x 17' 6" (2.44m x 5.33m)
Conservatory
12' 11" x 8' 1" (3.94m x 2.46m)
Utility Room
5' 10" x 5' 4" (1.78m x 1.63m)
First Floor
Landing
Bedroom
11' 8" x 11' 2" (3.56m x 3.40m)
En-Suite
6' 3" x 5' 4" (1.91m x 1.63m)
Bedroom
14' 4" x 9' 3" (4.37m x 2.82m)
Bedroom
10' 0" x 10' 6" (3.05m x 3.20m)
Bedroom
9' 5" x 6' 11" (2.87m x 2.11m)
Bathroom
7' 10" x 6' 11" (2.39m x 2.11m)
Property photos
Council tax
First listed
Over a month agoEnergy Performance Certificate
Hogarth Drive, Prenton CH43
Placebuzz mortgage repayment calculator
Monthly repayment
The Est. Mortgage is for a 25 years repayment mortgage based on a 10% deposit and a 5.5% annual interest. It is only intended as a guide. Make sure you obtain accurate figures from your lender before committing to any mortgage. Your home may be repossessed if you do not keep up repayments on a mortgage.
Hogarth Drive, Prenton CH43 - Streetview
DISCLAIMER: Property descriptions and related information displayed on this page are marketing materials provided by Home Estate Agents - West Kirby. Placebuzz does not warrant or accept any responsibility for the accuracy or completeness of the property descriptions or related information provided here and they do not constitute property particulars. Please contact Home Estate Agents - West Kirby for full details and further information.
property_vrec_1
