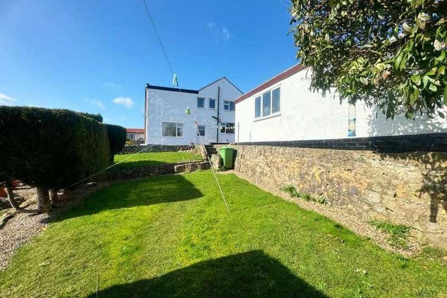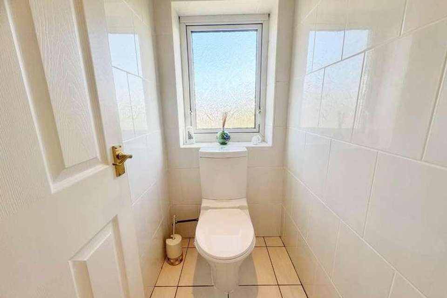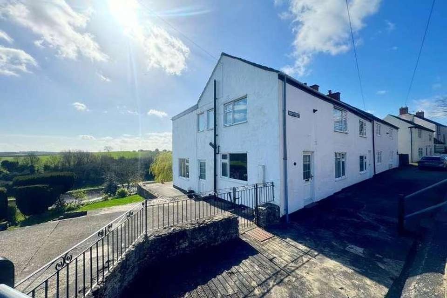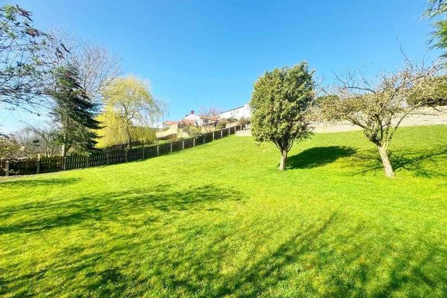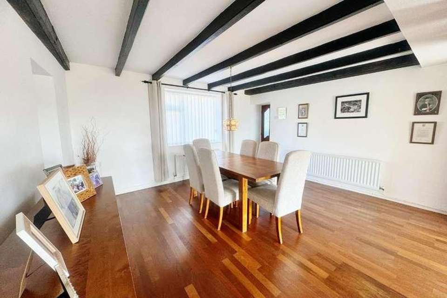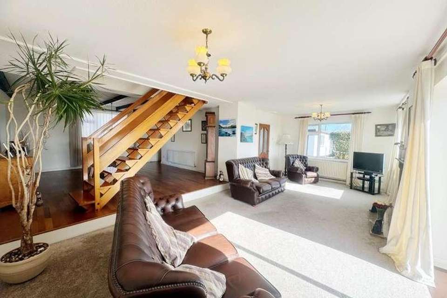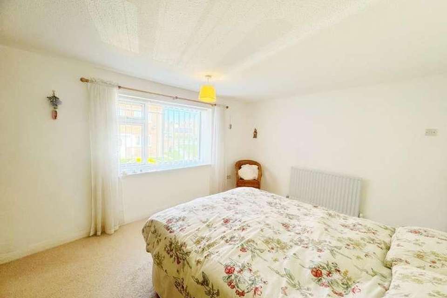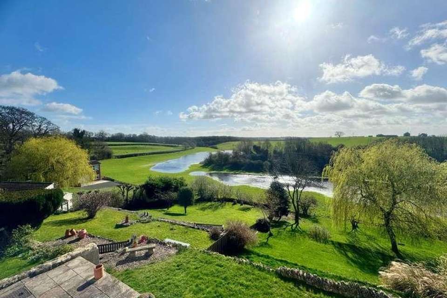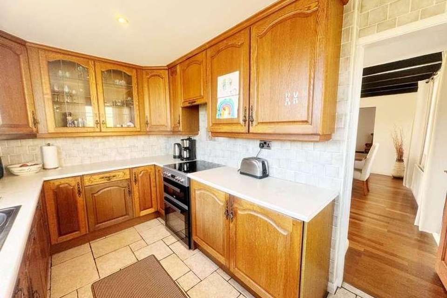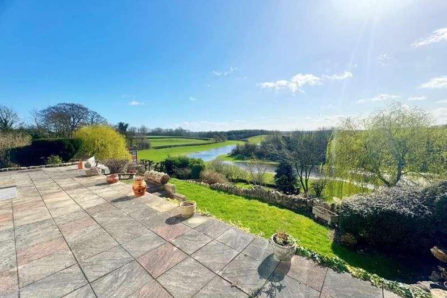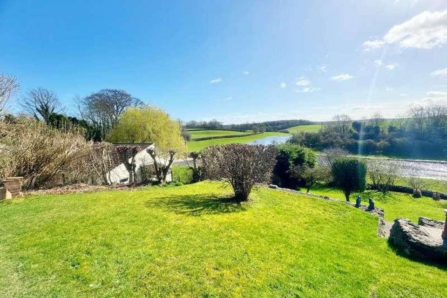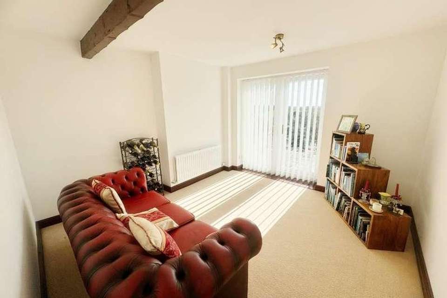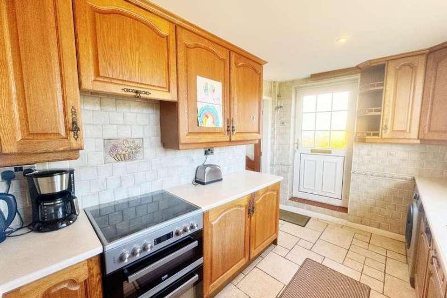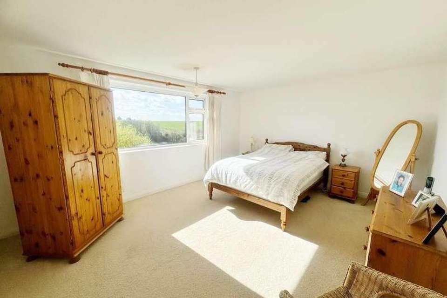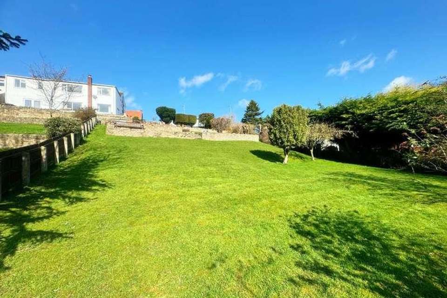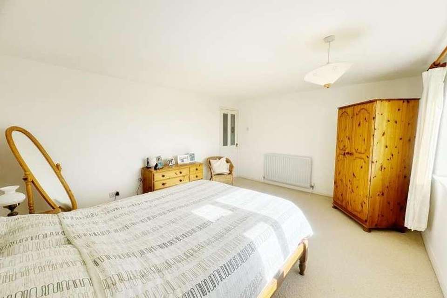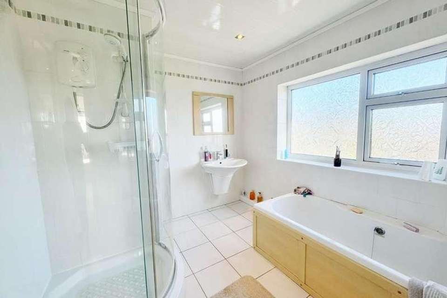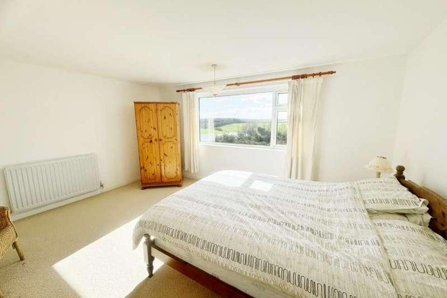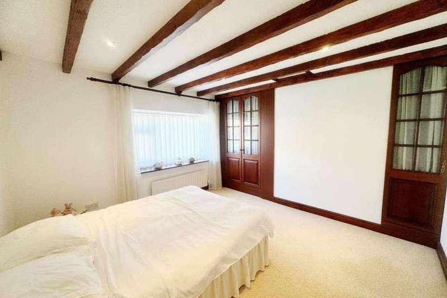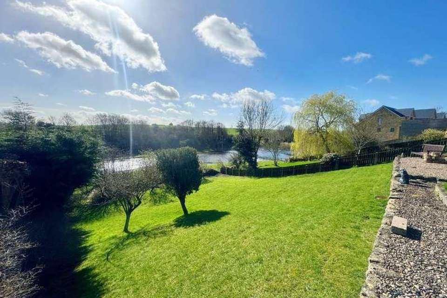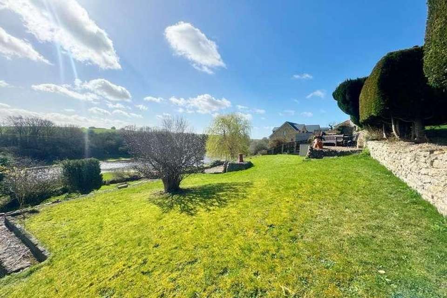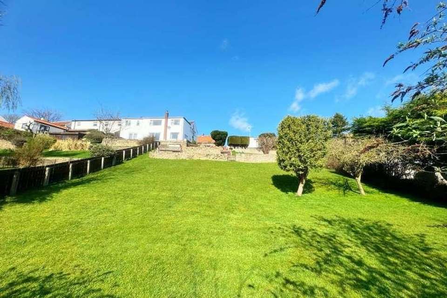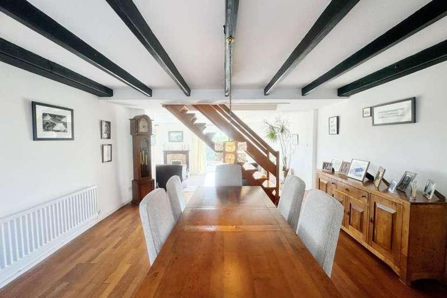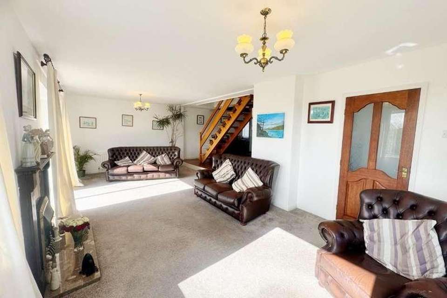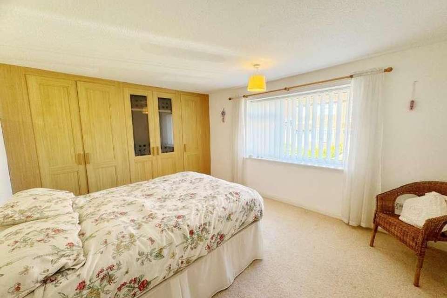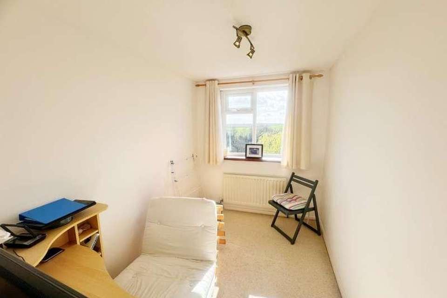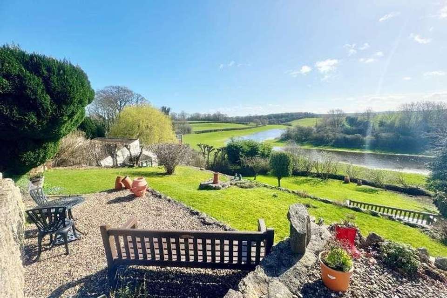5 bedroom semi-detached house for sale
Bishop Middleham, DL17semi-detached house
bedrooms
Property photos
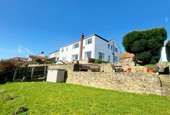
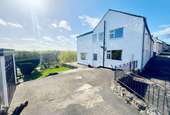
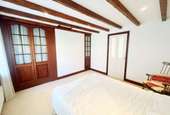
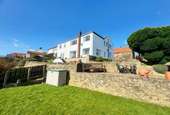
+31
Property description
Boasting spectacular views of the neighbouring countryside to the rear, we are thrilled to offer to the market this sensational semi detached house with five bedrooms & four reception rooms pleasantly situated on High Street, within the highly sought after, semi-rural location of Bishop Middleham. This outstanding residence was formally two houses, has been a loving family home for many years & is the ideal purchase for clients seeking space. Retaining the charm, character & authenticity of its original build, the property has been extremely well maintained, is neutrally decorated & is flooded with natural light throughout. In brief, this well proportioned home briefly comprises: Welcoming entrance lobby through to an outstanding 28ft (approximately) lounge with French doors & window overlooking the rear elevation, an equally as spacious dining room with stairs to the first floor, kitchen with a range of fitted wall & base units, separate sitting room with feature fireplace & further access to a garden room. The first floor landing boasts five bedrooms (four of which are double) & two family bathrooms with one separate wc. Externally, this sensational home enjoys an enclosed, tiered South-facing garden to the rear elevation with paved patio, gravelled & lawned areas which all boast stunning open countryside views. A detached single garage (measuring 16ft approximately) & driveway provide ample vehicle parking. Rarely do properties of such calibre come to the market & we highly recommend thorough internal inspection in order to fully appreciate the style, standard, quality, layout, location & space of this truly remarkable home for sale. FREEHOLDEPC Rating: TBCCouncil Tax Band: CENTRANCE LOBBYLOUNGE7.52m x 3.66m (24'8 x 12'0)DINING ROOM4.80m x 4.47m (15'9 x 14'8)KITCHEN3.91m x 2.29m (12'10 x 7'6)SITTING ROOM4.45m x 3.53m (14'7 x 11'7)GARDEN ROOM3.58m x 3.58m (11'9 x 11'9)FIRST FLOOR LANDINGMASTER BEDROOM4.57m x 3.76m (15'0 x 12'4)BEDROOM TWO3.96m x 3.30m (13'0 x 10'10)BEDROOM THREE3.68m x 2.90m (12'1 x 9'6)BEDROOM FOUR3.56m x 3.45m (11'8 x 11'4)BEDROOM FIVE3.71m x 2.01m (12'2 x 6'7)BATHROOM ONE2.77m x 2.39m (9'1 x 7'10)SEPARATE WCBATHROOM TWO2.84m x 1.52m (9'4 x 5'0)EXTERNALLYDETACHED SINGLE GARAGE
Council tax
First listed
Over a month agoBishop Middleham, DL17
Placebuzz mortgage repayment calculator
Monthly repayment
The Est. Mortgage is for a 25 years repayment mortgage based on a 10% deposit and a 5.5% annual interest. It is only intended as a guide. Make sure you obtain accurate figures from your lender before committing to any mortgage. Your home may be repossessed if you do not keep up repayments on a mortgage.
Bishop Middleham, DL17 - Streetview
DISCLAIMER: Property descriptions and related information displayed on this page are marketing materials provided by Robinsons. Placebuzz does not warrant or accept any responsibility for the accuracy or completeness of the property descriptions or related information provided here and they do not constitute property particulars. Please contact Robinsons for full details and further information.





