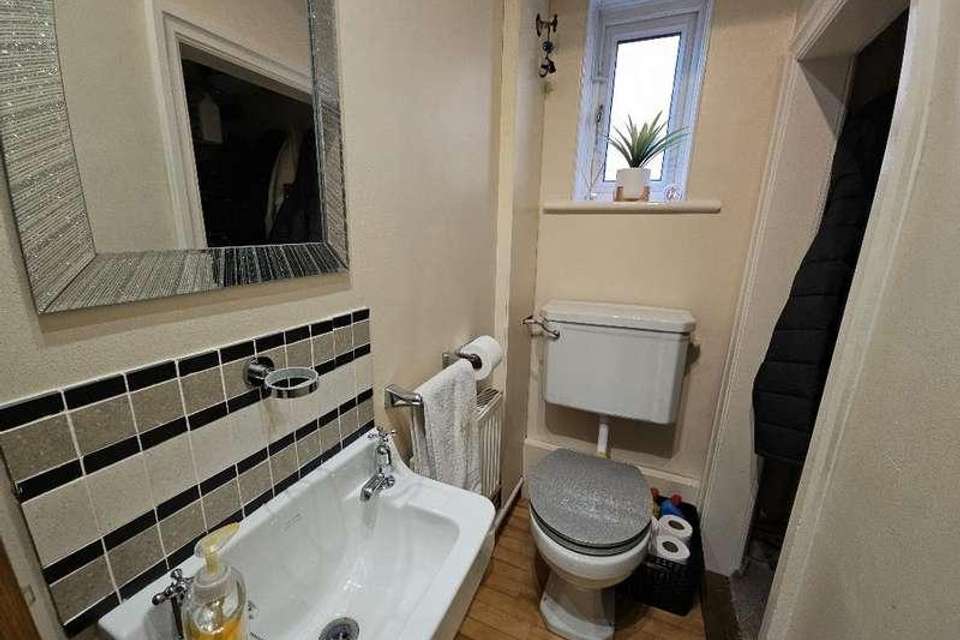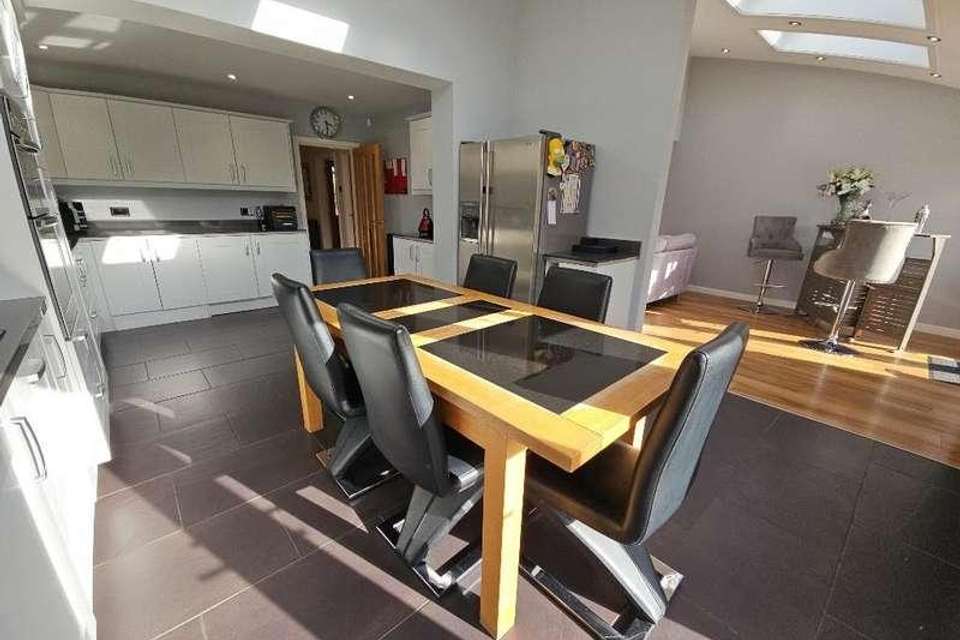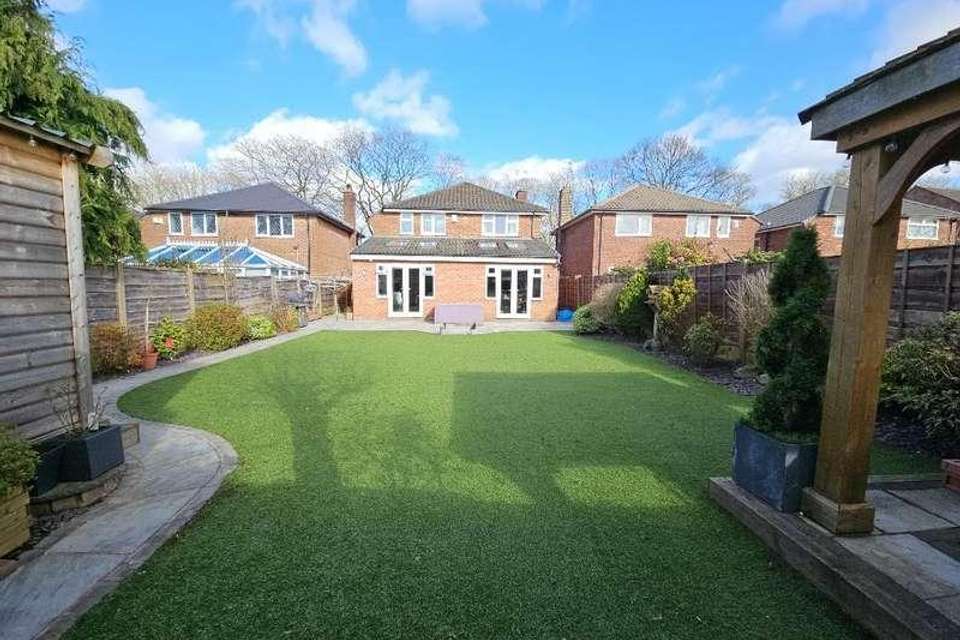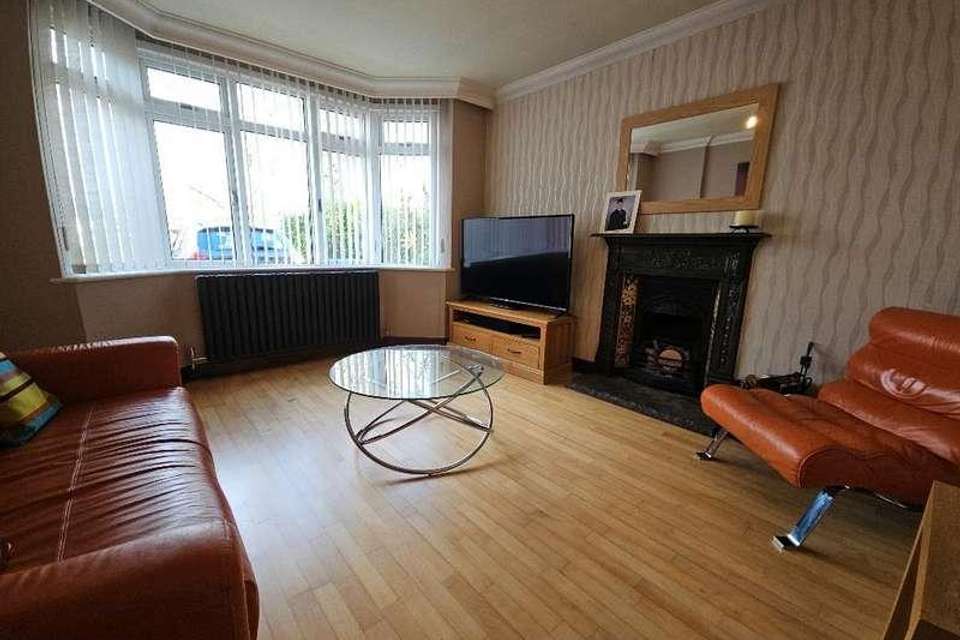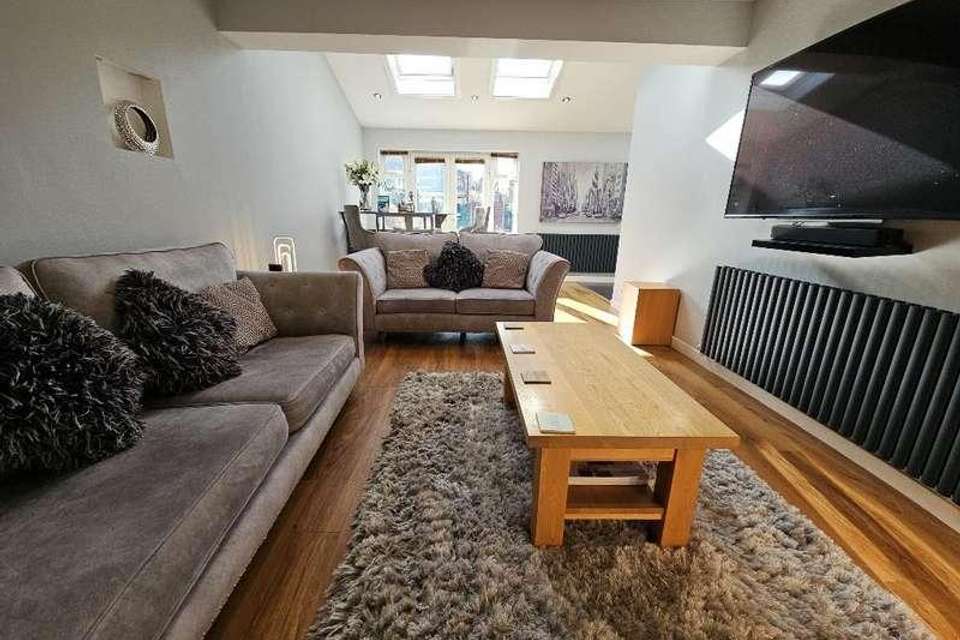4 bedroom detached house for sale
Heald Green, SK8detached house
bedrooms
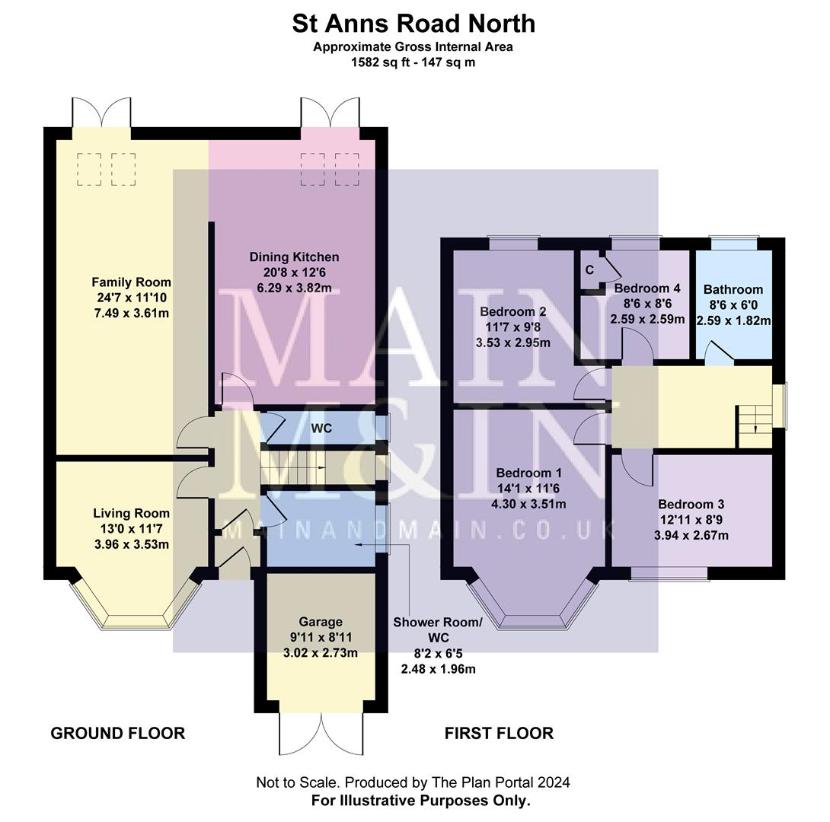
Property photos




+21
Property description
Offered for sale with no onward chain, this stylish extended detached residence is certain to impress. Located on the sought-after St Anns Road North, the property is well-placed for access to plentiful local amenities, excellent transport networks and schools for all age groups.An entrance porch opens to an entrance hallway. To the front of the house is a formal living room with bay window. The rear of the house has been extended to create a superb open-plan dining kitchen which opens to a family area with vaulted ceiling with inset roof windows and doors to the garden. This room leads on to an attractive central sitting room. Providing further versatility is a contemporary shower room/WC and a further downstairs WC. A turning staircase rises to the first floor landing which leads to the four well-proportioned bedrooms and a family bathroom. The property stands behind a garden area with a wide block-paved driveway providing off-road parking space and leading to an attached garage/store room. To the rear is an enclosed garden of generous proportions which features a paved seating area and a large artificial lawn. To the end of the garden is a storage shed and a covered area which currently houses a hot-tub/spa. This is a beautifully-presented home which simply must be seen. An early internal inspection is essential in order to fully appreciate all that this excellent family residence has to offer.Entrance Porch1.14m x 0.81m (3'9 x 2'8 )Entrance Hall3.86m x 1.22m (12'8 x 4')Ground Floor Wet Room/WC2.48m x 1.96m (8'1 x 6'5 )Downstairs WC/Cloakroom2.36m x 0.79m (7'9 x 2'7 )Living Room3.96m into bay x 3.53m (12'11 into bay x 11'6 )Family Room7.49m x 3.61m (24'7 x 11'10 )Fitted Dining Kitchen3.82m x 6.29m approx (12'6 x 20'7 approx)LandingBedroom One4.3m x 3.51m (14'1 x 11'6 )Bedroom Two3.53m x 2.95m (11'6 x 9'8 )Bedroom Three3.94m x 2.67m (12'11 x 8'9 )Bedroom Four2.59m max x 2.59m max (8'5 max x 8'5 max)Bathroom/WC2.59m x 1.82m (8'5 x 5'11 )OutsideBlock paved driveway to the front with electric car charging point.Shrub beds and stoned area.Rear Garden with paved patio area with artificial lawn. Shrub borders, Garden Shed, Wooden Gazebo.Attached Garage Store3.02 x 2.73 (9'10 x 8'11 )
Interested in this property?
Council tax
First listed
Over a month agoHeald Green, SK8
Marketed by
Main & Main 198 Finney lane,Heald Green,Cheshire,SK8 3QACall agent on 0161 437 1338
Placebuzz mortgage repayment calculator
Monthly repayment
The Est. Mortgage is for a 25 years repayment mortgage based on a 10% deposit and a 5.5% annual interest. It is only intended as a guide. Make sure you obtain accurate figures from your lender before committing to any mortgage. Your home may be repossessed if you do not keep up repayments on a mortgage.
Heald Green, SK8 - Streetview
DISCLAIMER: Property descriptions and related information displayed on this page are marketing materials provided by Main & Main. Placebuzz does not warrant or accept any responsibility for the accuracy or completeness of the property descriptions or related information provided here and they do not constitute property particulars. Please contact Main & Main for full details and further information.


